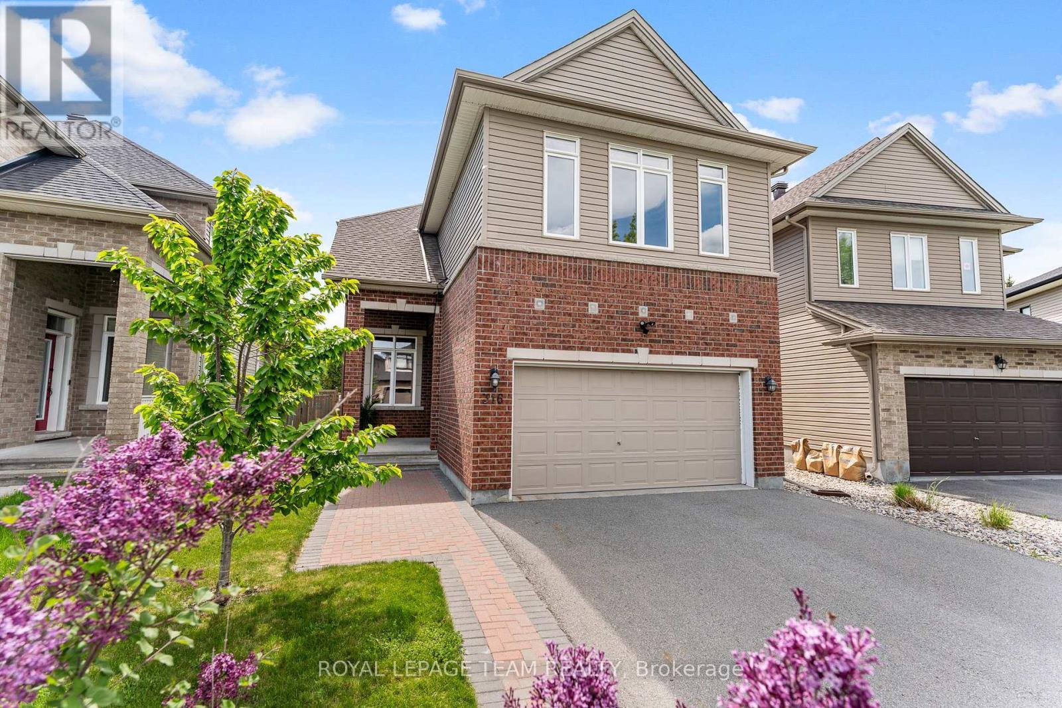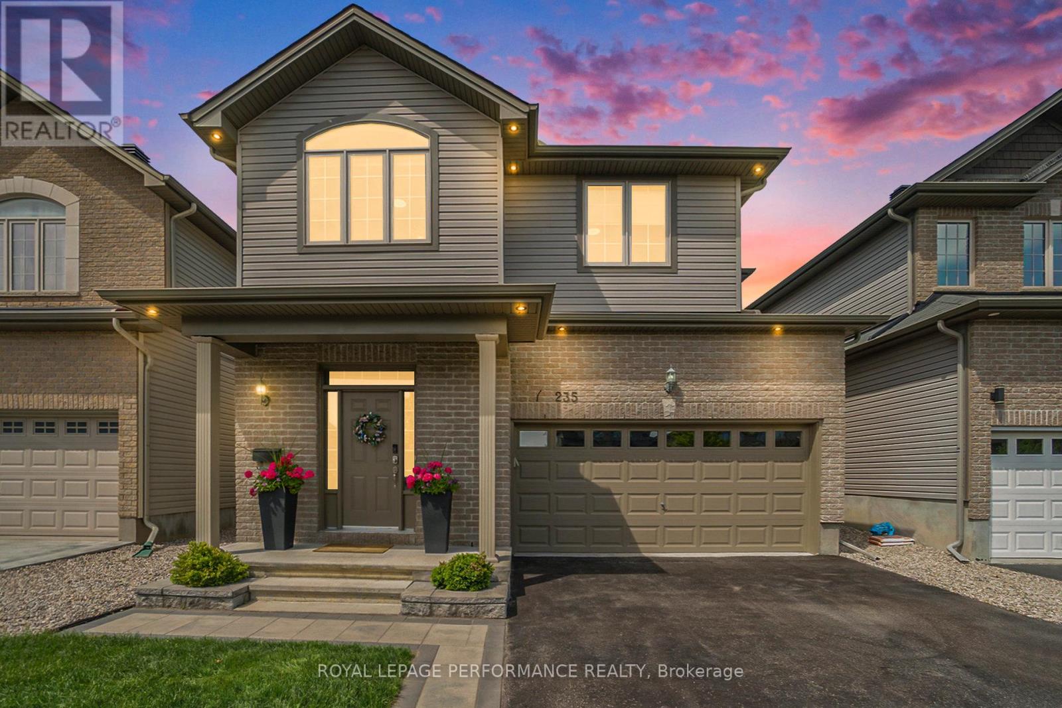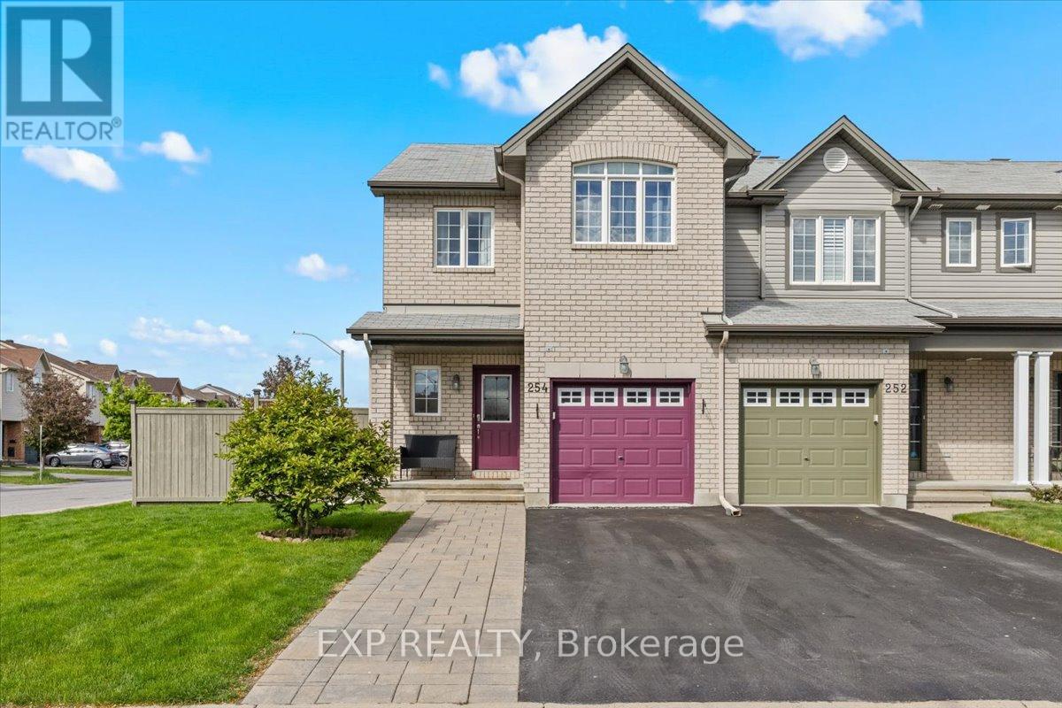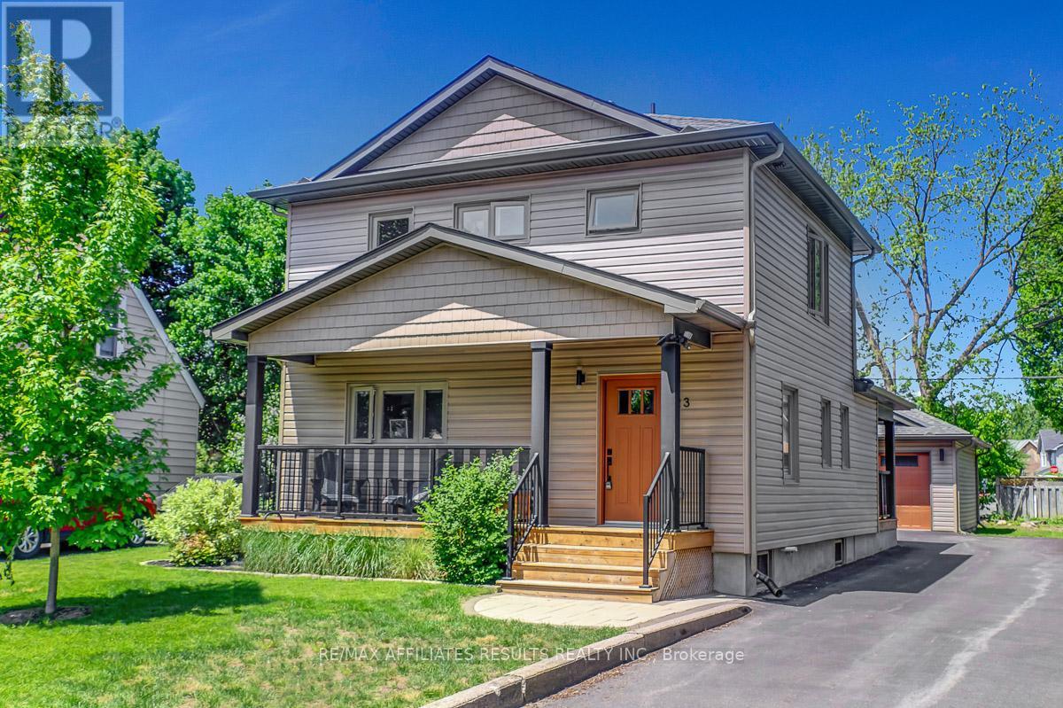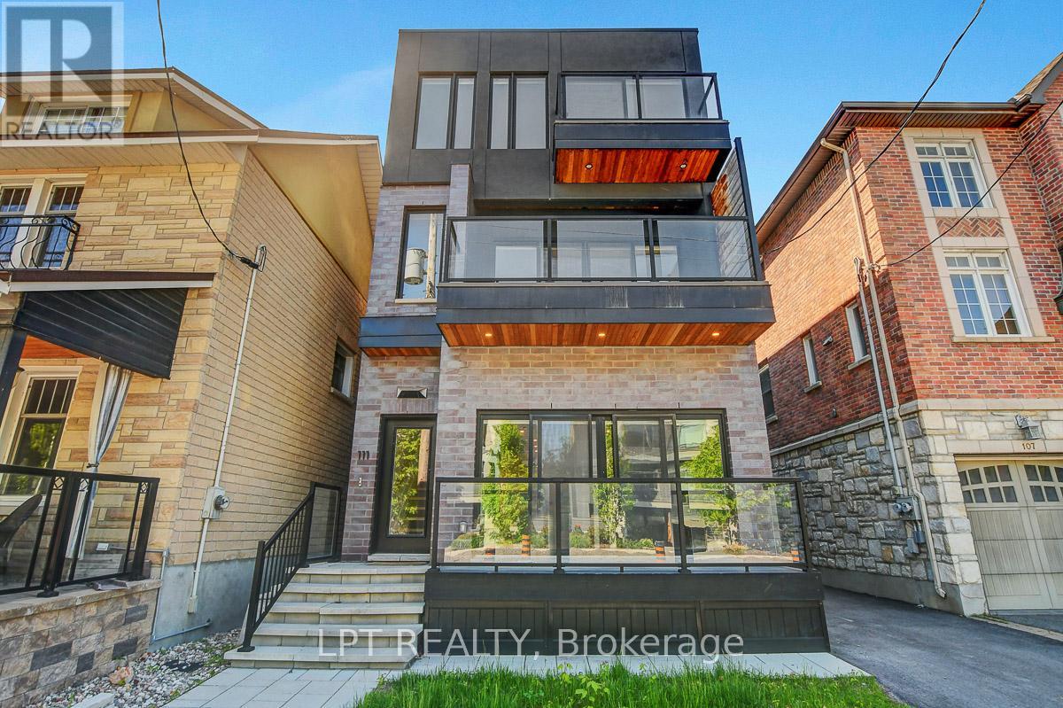1244 Tara Drive
Ottawa, Ontario
Step inside 1244 Tara Drive where you will immediately feel at ease. Large entry with vibey retro tile opens up to your very spacious, totally open concept main floor living area. Incredible kitchen, completely redone in 2022 has large island and loads of storage. Ample counter space makes this the ultimate kitchen for chefs and those that love to entertain. Truly a super space for gatherings with neighbours, family and friends. Wide living area anchored by gas fireplace and flanked with two large windows overlooking the leafy, quiet street. Down the hall, three good sized bedrooms each with personality and style. Main bathroom with updates tucked away at the end of the hall. Downstairs, a large and versatile recreation room perfect for movie nights, home gym office or playroom. Beautifully updated powder room with stylish finishes and stunning lighting. Large laundry room leads to an enormous unfinished storage space + workshop and utility room. Outside, a fabulous deck retreat with privacy and coverage. Unwind in the hot tub without being shy - this hedged backyard is prying eyes free! You will love this outdoor space. Living in centrally located Copeland Park offers unbeatable convenience, with quick access to Highway 417, public transit, shopping, and a variety of recreational amenities. Families appreciate the walkability to Agincourt Public School, nearby parks and the warm, close-knit community with welcoming neighbours. Known for its solidly built homes, mature trees, and timeless charm, the neighbourhood exudes a well-established, peaceful feel thats hard to find elsewhere. This home is where comfort meets character, don't miss your chance to make it your own. (id:35885)
316 Sugar Pine Crescent
Ottawa, Ontario
Welcome to 316 Sugar Pine Crescent, a stunning 4 bedroom, 3 bath single-family home nestled in a quiet crescent. Step inside to a spacious and functional layout perfect for family living and entertaining. The main level offers generous principal rooms, including a bright living and dining area and a warm, open-concept kitchen that flows seamlessly into the family room ideal for everyday moments and special gatherings alike.This stunning kitchen is a true showstopper, featuring sleek quartz countertops, a stylish glass backsplash, and gleaming stainless steel appliances all brought to life by modern pot lighting. At the heart of it all is a giant island with beautiful pendant lighting above, creating the perfect space to gather, cook, and entertain in style. A handy main floor office is perfect for those who work from home. The 2nd level of this spacious home offers 4 generously sized bedrooms, perfect for families or guests. The primary bedroom boasts a luxurious ensuite featuring a walk-in glass shower, double vanity, and modern fixtures. 3 additional bedrooms, each with ample closet space and natural light, provide comfort and flexibility ideal for children, a second home office, or guest rooms. Enjoy the convenience of the 2nd floor laundry + a well appointed 4 pc main bathroom. The finished basement is a great extension of this beautiful home - the perfect spot for the kids and their friends to hangout. This fully fenced backyard has it all! Enjoy summer evenings on the spacious deck, unwind in the hot tub under the stars, or host friends on the patio surrounded by privacy. With no rear neighbours and just steps to St. Annes & Roch Carrier schools, this beautiful home is in an ideal location for a young family. (id:35885)
B - 235 Eldorado Private
Ottawa, Ontario
*OPEN HOUSE - Wednesday, June 4th from 12-1pm* Welcome to B-235 Eldorado Private, located in the desirable Morgans Grant neighbourhood of Kanata. This family-friendly area is known for its mature trees, walking trails, excellent schools, and convenient access to public transit, Highway 417, offering the perfect balance of suburban tranquility and urban connectivity.This bright and modern upper unit condo, built by Minto in 2020, is ideal for first-time buyers, investors, or those looking to downsize. Step up from the foyer into a spacious, open-concept main level featuring luxury laminate wood flooring and a large picture window that fills the living/dining area with natural light and overlooks greenspace and the ravine.The stylish kitchen offers stainless steel appliances, quartz countertops, ample white cabinetry, an island with double sinks and breakfast bar, glass sliding doors that lead to your private balcony with peaceful ravine views. A convenient 2-piece powder room on the main floor adds extra functionality for guests and everyday living. Upstairs, you'll find a generously sized primary bedroom with plush carpet, wall-to-wall closet. The second bedroom is equally spacious, with a triple closet, carpet flooring, ideal for a home office. A well-appointed 4-piece bathroom features a shower/tub combination with full ceramic tile surround, ceramic flooring, mirror and crystal bar lighting. The laundry closet with stackable washer and dryer is conveniently located on the second floor, making laundry days a breeze. Included with the property are 2 parking spots #5 (purchased) and #12 (exclusive use). Don't miss this one! Condo Fees are $259.73/Month and includes condominium insurance, management fees, snow removal, landscaping, exterior hydro, exterior maintenance and repairs. (id:35885)
235 Fountainhead Drive
Ottawa, Ontario
Welcome to 235 Fountainhead Drive in Orleans' prestigious Bradley Estates community. This Valecraft built Stockholm model is truly a family home that is the definition of turnkey living with absolutely nothing to do but move in and enjoy. You'll find an impeccably maintained 4+1 bedroom, 4-bathroom home that offers the ideal blend of luxury, function, and lifestyle. Step inside to discover a fantastic layout that is perfect for family living or entertaining guests. The main floor boasts beautiful flooring, large windows, a generous living and dining room and an exquisite kitchen that opens to a family room with fireplace. Upstairs offers 4 generous sized bedrooms including a primary suite with 5 piece ensuite bath, a versatile loft area, as well as convenient second floor laundry. The recently professionally finished basement adds extra living space with a recreation room, additional bedroom, 3 piece bathroom and ample storage space. Enjoy sunny weekends, BBQs, and time with family and friends in your low maintenance fully fenced backyard. Appreciate easy access to schools, shopping, walking trails, recreation facilities and public transit. This home has it all - location, lifestyle, and luxury. Don't miss your chance to own a slice of paradise. Booking your showing today and start making wonderful memories in this beautiful home. (id:35885)
205 - 960 Teron Road
Ottawa, Ontario
This spacious and sun-filled 2-bedroom, 2-bathroom condo offers comfort, convenience, and an unbeatable location in the heart of Kanata, all at an affordable price point. With 1,052 sq ft of living space, the unit features a bright, open layout, in-unit laundry, and a practical 1.5-bathroom setup ideal for everyday living and entertaining. One covered parking spot and a storage locker are included. Residents enjoy an impressive list of amenities in this well-managed and well-maintained building, including an outdoor heated pool, sauna, hot tub, fitness centre, racquetball/squash courts, tennis court, library, party room, games room, workshop, and bicycle storage. There is a strong sense of community and pride of ownership throughout the building. A perfect fit for down sizers or anyone seeking low-maintenance living with everything at your doorstep. 24hrs on all offers as per form 244 (id:35885)
254 Arrita Street
Ottawa, Ontario
Nestled on a spacious corner lot, this bright and inviting 4 Bed/4 Bath end-unit townhome offers the perfect blend of comfort, functionality, and location. Situated on a quiet street, yet just minutes from public transit, major shopping destinations, schools, arenas, and quick access to the Queensway, this home is ideal for families and professionals alike. Step into a generous foyer with ample closet space and a convenient powder room. The main floor features a versatile layout with spacious living and dining areas one of which is currently set up as a home office to suit today's flexible lifestyle. The kitchen boasts stainless steel appliances, plenty of cabinet and counter space, and a large eat-in area, making it a perfect gathering spot for family meals and entertaining guests. Upstairs, you'll find updated engineered hardwood flooring throughout and four generously sized bedrooms. The primary suite includes a ensuite bathroom, while a full main bath serves the additional bedrooms. The finished lower level offers a cozy recreation room that can easily be converted into a fifth bedroom, home gym, or playroom to meet your families changing needs. Outside, enjoy a fully fenced backyard with a spacious deck perfect for summer BBQs, kids' play or quiet relaxation. This home is a true gem offering space, flexibility, and unbeatable convenience. Engineered hardwood on 2nd floor - 2025, AC - 2023, HWT - 2024, interlocking - 2019. (id:35885)
23 Tunis Avenue
Ottawa, Ontario
FANTASTIC LOT - AMAZING HOME! Brand new - literally from the ground floor up in 2021 was carefully thought out and perfectly executed. Start with an exceptional location on a quiet street just steps to the Experimental Farm. Leave the car at home or perhaps even do without one with the Civic Hospital & Westgate shopping center within easy walking distance &it's just a leisurely 13 minute bike ride to Carleton University. The first thing you notice when you pull up are the crisp architectural lines and the expansive front porch, reminiscent of simpler times. Inside, the front foyer opens to a stunning open concept main floor. The "chef" in you will love the gorgeous kitchen by Cutwell Kitchen Design, which features an abundance of prep space & custom Maple cabinets including built-ins for cutlery, a spice insert, four pot drawers & recycle center finished off with elegant quartz counters. Handy covered side porch off the dining room - a perfect spot to BBQ. Convenient main-level office. Gleaming maple hardwood flooring grace the main & second levels. Upstairs, you'll find two spacious bedrooms each with full baths. The primary bedroom features a walk-in closet w/ custom-built-ins and a luxurious ensuite with a garden tub, modern vanity with ample storage, and separate double shower. Superb attention to detail throughout this beautiful home new home, from the shaker doors with modern black hardware to the sleek light fixtures and stainless steel appliances. The new driveway offers parking for at least 6 cars and leads to to a beautiful 20 foot custom patio & huge rear yard with plenty of room to entertain or play and the spacious 1.5 car garage. Plenty of room here for your car, toys & storage - Bonus 100 amp panel for future EV charger. Covered rear porch leads to the mud room .All new electrical (200 amp) service as well as all new plumbing including laterals to the city mains - no more lead pipes! GREAT OPPORTUNITY to own a new home in a mature neighbourhood! (id:35885)
111 Greenfield Avenue
Ottawa, Ontario
Built in 2023, this modern luxury in-fill offers thoughtfully designed living space across three levels, plus a fully equipped in-law suite in the basement. This 4+1bedroom, 4-bathroom home is bright and spacious throughout, with balconies at both the front and back plus a private rooftop terrace with views of the city skyline. The custom kitchen is a standout, featuring a large waterfall island with ample seating and Thermador appliances including a six-burner gas stove, side-by-side double oven, and panelled fridge and dishwasher. Walk-in pantry provides excellent storage in addition to the abundant kitchen cabinetry. At the entry, a contemporary floating staircase with a glass partition leads to the second floor, which features a family room, a laundry area with built-in cabinetry and sink, and three bedrooms with built-in closet shelving. The second-floor bathroom includes a secondary shower, ideal for rinsing or washing pets. The third floor features another family room/home office and a spacious primary suite with a walk-in closet, a secondary closet, and a luxurious ensuite with a double vanity, soaking tub, and large glass shower. The lower-level in-law suite has a full kitchen, bedroom, bathroom, and an open-concept living are aideal for extended family, guests, or home office use. Located steps from the Rideau Canal and just minutes from downtown, this centrally located home is a must-see. Immediate possession available. (id:35885)
717 - 360 Mcleod Street
Ottawa, Ontario
Discover urban sophistication in Centretown at Hideaway. This Via Spiga model is bathed in southern sunlight, exudes warmth and elegance. With a spacious den and a modern kitchen with stainless appliances, granite counters, backsplash and ample storage. An inviting great room with floor-to-ceiling windows, this space is designed for entertaining. The primary suite is a haven, offering a custom walk-in closet and a luxurious cheater en-suite. Step onto the expansive balcony stretching the width of the unit for unobstructed southern views, a rare gem in the city. 1 underground parking available for an additional cost. The building reflects the epitome of luxury living with two fitness centres, two party rooms with pool tables, a theatre room, and a resort-style outdoor pool area. Elevate your lifestyle in this exclusive hideaway. Welcome to urban living where every detail speaks of sophistication. Plan to visit soon! (id:35885)
610 - 180 York Street
Ottawa, Ontario
Experience urban living at its finest in this modern 1-bedroom, 1-bathroom condominium situated in the ByWard Market. Residents have immediate access to a plethora of dining, shopping, and entertainment options. Key locations within walking distance include Rideau Centre, LRT Station, Parliament Hill, University of Ottawa and the world famous Rideau Canal. This unit features west-facing windows that provide breathtaking views & incredible sunsets & an open-concept layout seamlessly integrates the kitchen, dining, & living areas, creating an inviting atmosphere. The kitchen boasts NEW Quartz countertops, all new stainless steel appliances, including a fridge/freezer, dishwasher, microwave, stove/oven, and hoodfan. A breakfast bar island is perfect for casual dining & entertaining. The cozy bedroom features a large walk-in closet with new washer and dryer discreetly tucked inside. Residents enjoy access to a range of amenities, including a fully equipped fitness centre, party room with kitchen facilities, games lounge with a billiards table, & an outdoor terrace with BBQ area & lounge seating. Secure entry ensures resident safety, & visitor parking is available for guests. The neighborhood is also framed by three parks: Majors Hill Park, Bordeleau Park, and MacDonald Gardens Park, offering green spaces for recreation & relaxation. See property info/multimedia button for more details. 24hrs irrevocable as per form 244. (id:35885)
16a - 770 St Andre Drive
Ottawa, Ontario
Welcome to this beautifully maintained two-bedroom, two-level condo nestled in a quiet and family-friendly part of Orléans, just steps from the scenic Ottawa River Pathway. This home offers the perfect blend of tranquility and convenience and is located only minutes away from public transit, many schools, green parks, and everyday essentials including Metro, Shoppers Drug Mart, LCBO, Beer Store, and a variety of popular takeout spots. Inside, you'll find a bright and airy open concept layout on the main floor, a spacious living room featuring a cozy electric fireplace, a dedicated dining space with beautiful built in cabinets and shelving for convenient additional storage and a contemporary kitchen outfitted with stainless steel appliances, sleek white cabinetry, beautiful backsplash and ample storage. Downstairs, the lower level boasts two generously sized bedrooms, including a primary suite with a walk-in closet, a full bathroom, a dedicated laundry room, and additional storage. Stylish laminate flooring flows throughout the home, offering durability and a modern touch. Step outside to enjoy your own private, fenced-in patio ideal for morning coffee, evening relaxation, or entertaining guests. A designated parking spot is conveniently located just outside your front door, and residents of this well-maintained complex also enjoy access to a shared outdoor swimming pool perfect for cooling off on warm summer days. Whether you're a first-time buyer, downsizer, or investor, this property offers unbeatable value in a desirable community setting. (id:35885)
604 Steller Street
Ottawa, Ontario
Welcome to 604 Steller located in convenient Fallingbrook. Looking for a family oriented street? Need more space for your growing family? This 4 bedroom 2.5 bathroom home has been refreshed and is waiting for a new family to join this Fantastic street of amazing neighbours! Renovated and ready this freshly painted house features new flooring (2024) (no CARPETS), bathroom refreshed and newer kitchen. Spacious and bright with a lovely yard and great sized rooms. Formal centre staircase layout with bright big windows, large eat in kitchen, main floor laundry/mudroom/powderroom(with garage access) and a bonus family room with a woodburning fireplace. The formal dining room connects to the livingroom which gives flexibility for large family gatherings. The kitchen renovation is bright and beautiful with plenty of storage, a large pantry and a fantastic layout with under counter lighting. Step out of the patio door (replaced in 2015) to a large deck in a fully fenced back yard. Upstairs features 4 large bedrooms, 2 fully refreshed bathrooms and plenty of closets and storage. The lower level has a large recreation room (currently being used as an exercise room), a large landing (an upright freezer is housed here), the utility room (Furnace - 2023, A/C -2018) with a workshop and another unfinished room waiting for your finishing touches. Steller street is known for being a welcoming friendly group of families. A village on a street. Street parties, barbecues, potlucks. Neighbours that care and become family. (id:35885)

