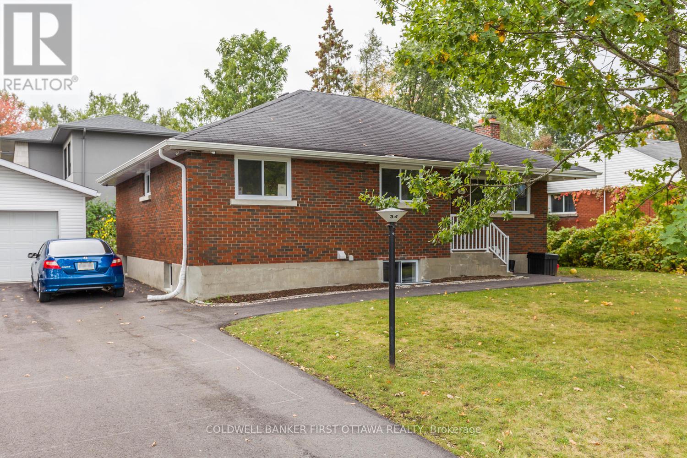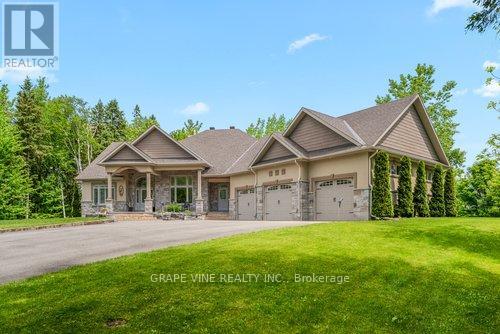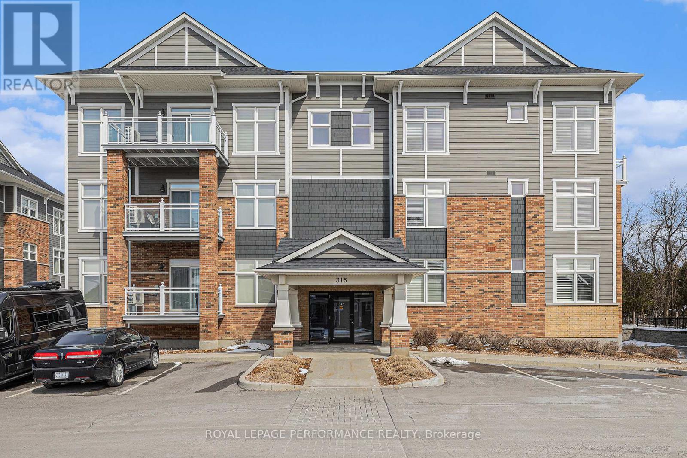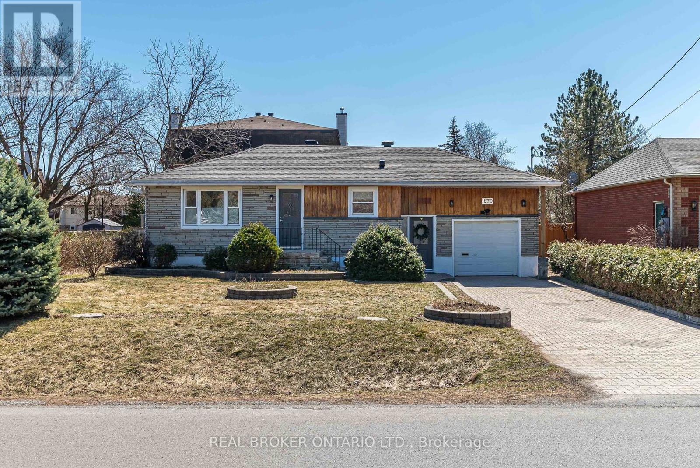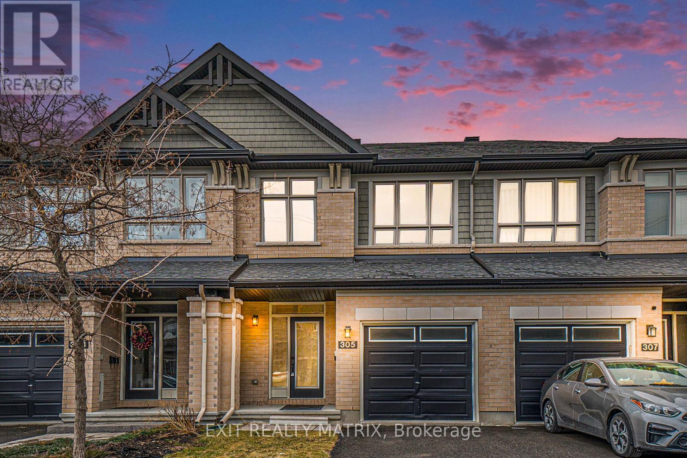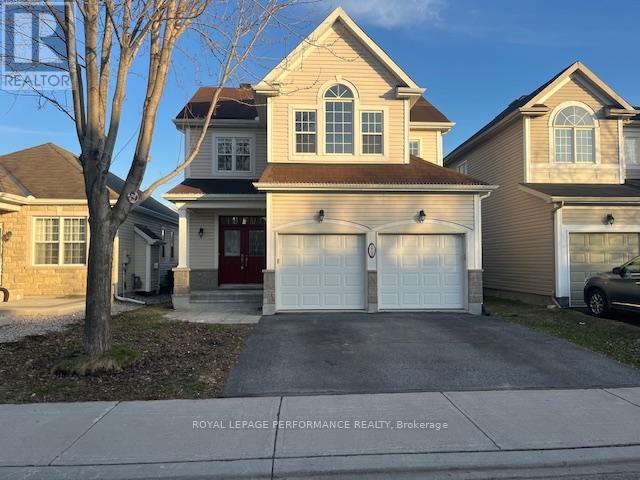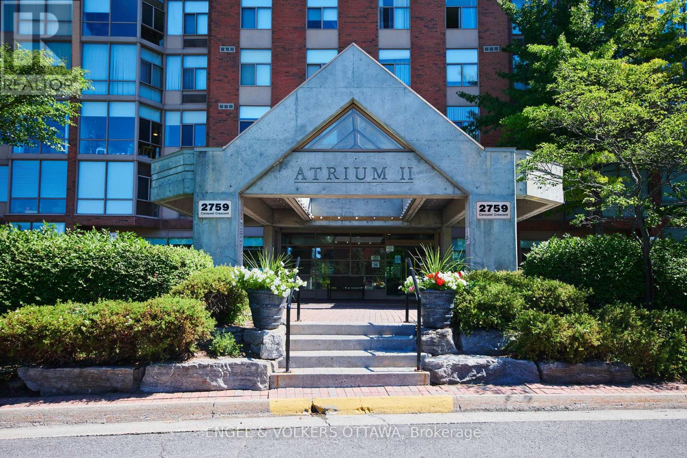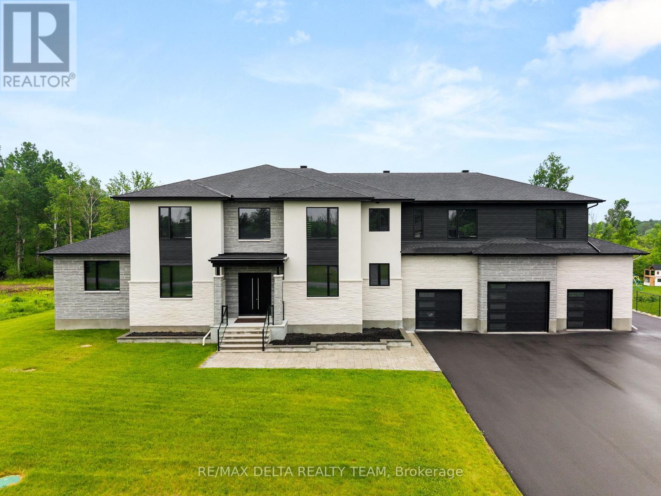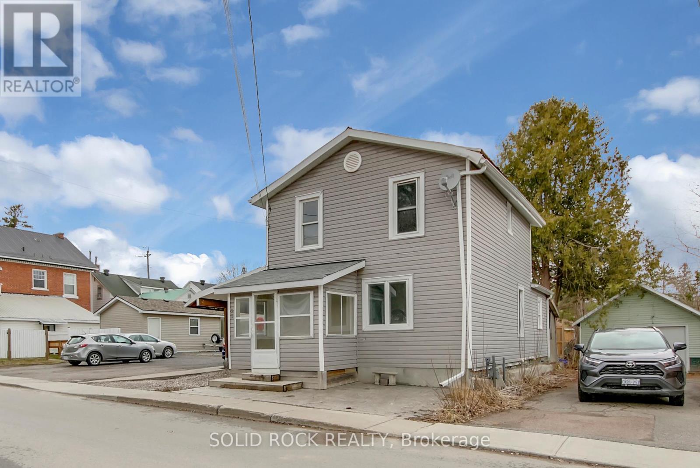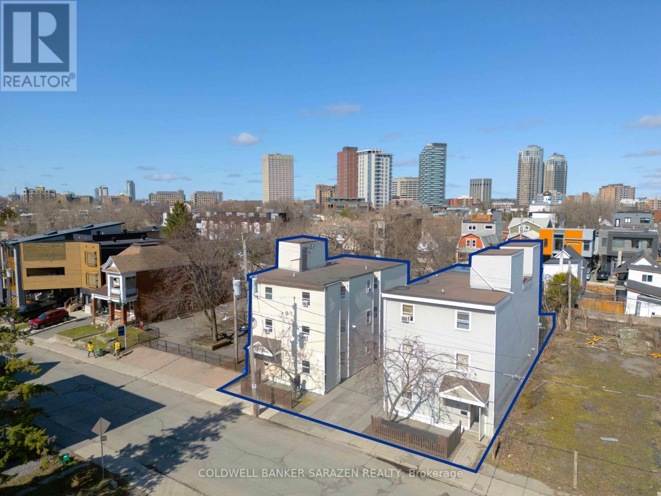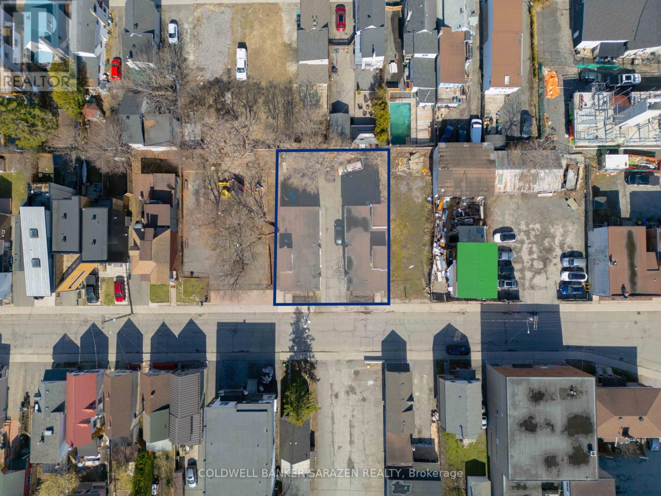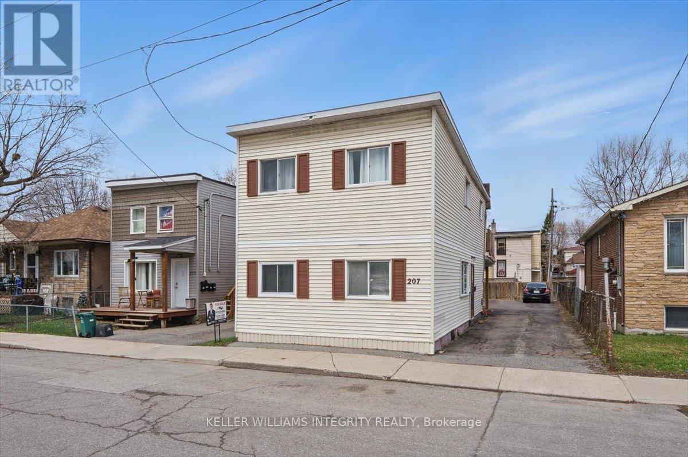34 Westwood Drive
Ottawa, Ontario
Presenting a beautifully renovated duplex in the heart of Nepean, offering a prime investment opportunity with strong rental income and modern upgrades. Originally a bungalow with an unfinished basement, this property has been expertly transformed into a legal, fully rented duplex, featuring two self-contained units. The upper level boasts four bedrooms, a bright and spacious living area with laminate and ceramic flooring, a gourmet kitchen with stainless steel appliances and granite countertops, a stunning five-piece bathroom, and convenient stackable laundry. The lower level includes a separate entrance, four additional bedrooms, an open-concept living space, a second upgraded kitchen with granite counters and stainless steel appliances, and a four-piece bathroom. Both units are independently metered for hydro and feature their own hot water tanks, ensuring tenant convenience. Currently generating $5,460 per month in rental income, this turnkey property comes with all permits, plans, and inspection reports on file. Its unbeatable location is within walking distance to Algonquin College, Olmstead Park, public transit, and recreational amenitiesmaking it an ideal choice for investors seeking a hassle-free, high-yield asset in a sought-after neighborhood. (id:35885)
515 West Lake Circle
Ottawa, Ontario
Welcome to this stunning, custom-built bungalow, a one-owner masterpiece nestled on a serene pond in the prestigious West Lake Estates. This exquisite 5-bedroom, 4-bathroom home showcases premium construction materials and unparalleled craftsmanship, ensuring every detail is meticulously attended to. Situated on a 2.1-acre treed lot with 273 feet of pond frontage, this home offers a tranquil and picturesque setting with a friendly, neighbourly atmosphere. Conveniently located just 9 km from Tanger Outlets and the CTC. With 3,190 sqft on the main level, 1,850 sqft of finished walk-out level which includes the entertainment room of 1,000 sqft, and an additional 1,340 sqft of partially finished utility room areas, there is ample space for all your needs.The home boasts oversized features, including 12 ft ceilings in the study, foyer, and main hall, and a breathtaking 22 ft cathedral ceiling in the great room that extends to the covered deck with a 22 ft tall cultured stone fireplace. The remainder of the home features 9 ft ceilings. Enjoy stunning pond views from every room in the house and the 570sqft covered porch. A 1,400sqft attached garage, insulated and dry walled to interior quality finishes, with 4 parking spaces, 4 garage doors, 11.5 ft ceiling height, and access to the walk-out level. Hardwood and ceramic flooring throughout the home. Natural gas furnace, hot water tank (owned, not rented), stove, and barbecue. Paved laneway, custom-built 10ft x 20ft storage shed. 40-year shingles, R30 wall and R50 attic insulation. Central vac, central air, and an ultra-high efficiency furnace. Thermal insulated UV-protected windows with coloured frames. Elegant stone and stucco exterior. $200 per year association fee. This meticulously maintained home is pet-free and smoke-free, ensuring a pristine living environment. Don't miss the opportunity to make this exceptional property your own. Contact us today to arrange a viewing. You won't be disappointed! (id:35885)
1903 - 340 Queen Street
Ottawa, Ontario
Welcome to this stunning 630 sq.' one-bedroom condo, offering breathtaking RIVER VIEWS from the 19th floor. Featuring over $10K in upgrades, including maple hardwood floors throughout, quartz countertops, a quartz backsplash and custom roller shades. Enjoy the convenience of in-suite laundry. One separate storage locker included. Low condo fees include heat, water and access to five-star amenities such as a fitness centre, indoor pool, business centre, lounge, theatre and guest suite. Ideally located above the Lyon LRT station and just a short walk to the Rideau Centre, restaurants, grocery stores and bike trails along the Ottawa River. Whether you're a professional, an investor, or someone searching for a pied-a-terre, this condo offers an exceptional opportunity to live in the heart of Ottawa, with easy access to all the city's vibrant neighbourhoods and amenities. (id:35885)
1d - 81 Robson Court
Ottawa, Ontario
Don't miss this spacious BUNGALOW-STYLE TWO-BEDROOM, TWO-BATH main-floor condo in lovely KANATA LAKES. Unit 1d is a sun-filled space with an elegant OPEN-CONCEPT FLOOR PLAN, tall ceilings, natural light, and SECURE UNDERGROUND PARKING. Features include gleaming HARDWOOD and tiled floors, tasteful fixtures and finishes, and a soothing, NEUTRAL PALETTE that will appeal to buyers looking for a MOVE-IN READY option. The large galley kitchen offers plenty of cabinet and counter space, with an adjacent eating area/BREAKFAST NOOK. The open-plan living and dining spaces include hardwood floors & a WALKOUT TO THE PATIO. The principal retreat features a large walk-in closet and a FULL ENSUITE BATH with a soaker tub and separate shower. A second full bath and well-sized second bedroom complete the space. Enjoy the convenience of IN-UNIT LAUNDRY, storage, and an ELEVATOR TO UNDERGROUND PARKING with CAR-WASH FACILITIES. Nestled in a fantastic Kanata neighbourhood and close to all imaginable AMENITIES, including shops, dining, schools, parks, playgrounds, Kanata Golf & Country Club, Kanata Centrum, Tanger Outlet, and more. Pets are allowed with restrictions. Call to view! (id:35885)
623 Rowanwood Avenue
Ottawa, Ontario
Welcome to 623 Rowanwood. This impressive 5 bath 6 bed custom McKeller Park family home is one of the finest listings to arrive on the Ottawa Spring Market. This thoughtfully designed 5 bed 6 bath was completed in 2024 with beautiful craftsmanship and attention to quality finishes. The main floor boasts 11ft ceilings with unparalleled luxury in the chefs kitchen complete with a butlers pantry, a dedicated coffee station & bar. The expansive, open layout with soaring high ceilings, create an airy, light-filled space perfect for both entertaining & daily living. At its heart lies a striking waterfall island featuring a seamless Dekton Laurent countertop that effortlessly blends elegance with durability. Equipped with state-of-the-art Cafe appliances, the kitchen offers both functionality & style, ensuring a culinary experience that's as efficient as it is enjoyable. Unique lighting fixtures have been thoughtfully integrated to highlight the architectural features & create a warm, inviting ambiance. An artfully designed hood box stands as a true statement piece, complemented by a continuous porcelain background that stretches from the countertop to the ceiling. This kitchen is not just a place to cook, but a showcase of luxury & design excellence, promising an exceptional living experience. A sun filled office, large Great room & living room complete this floor. The second floor features a master retreat with double entry doors, a stunning dressing/walk-in closet & exquisite ensuite with large shower stall, separate free-standing bath & double sinks. This floor also includes a good sized laundry room & 3 other large bedrooms, each with their own bathroom & large walk-in closets. Flooded with natural light & impressive 9 ft ceilings, the walkout basement is ideally suited as a nanny suit or entertaining. It includes a second kitchen, complete with a dishwasher, a large sun filled bedroom & a full bath. (id:35885)
2389 Malone Crescent
Ottawa, Ontario
This immaculate & beautifully renovated Campeau built home is nestled on a quiet & tree lined street in the central & sought after neighbourhood of Queensway Terrace South. Excellent curb appeal welcomes you with interlocking driveway & walkway, well maintained landscaping, updated exterior siding (2023) and modern front door (2023). The main level offers an ideal layout for everyday living and entertaining with hardwood floors throughout, sun-filled living room with a gas fireplace and expansive south facing window and open concept dining room. Culinary enthusiasts will enjoy the highly functional updated kitchen (2017) with black stainless steel appliances, built-in oven, cooktop, generous cabinetry, quartz countertops & under-mount lighting. Patio doors from the kitchen lead to fantastic 3-season room, ideal for relaxed evenings and casual gatherings. Conveniently located between split levels is a 4-piece bathroom (2016) with radiant heated floors which is easily accessible from the main living areas and the basement. The upper level offers 3 good sized bedrooms with hardwood floors throughout and the main bathroom customized (2016) to include an oversized walk-in shower. The finished basement (2018) offers additional living space that could serve as family room, a 4th bedroom or home office along with a laundry and storage room. This summer, enjoy entertaining family and friends in hedged backyard with stone patio (2019) and raised garden bed. Shed (2019). Deep single car garage offers workspace for home projects. Windows throughout 2016-2023. Furnace 2013. Easily accessible to the 417, future Iris LRT station, Algonquin College, Pinecrest Park and Recreation Complex, shopping, restaurants and amenities. (id:35885)
203 - 315 Elizabeth Cosgrove Private
Ottawa, Ontario
Welcome to this Sophisticated CORNER UNIT Condo with Elegant Finishes, HEATED UNDERGROUND PARKING & Storage! This exquisite 2 BED, 2 FULL BATH Condo Suite offers an expansive 1,279 square feet of refined living space, seamlessly blending comfort, functionality & timeless elegance. Perfectly positioned in a desirable Orleans enclave near Goldfinch Park, this 2-bedroom, 2-bathroom residence showcases luxury at every turn. From the moment you step inside, you are welcomed by a bright & inviting foyer adorned with mirrored closet doors & upgraded finishes that set the tone for the home. The flowing open concept layout is enhanced by an abundance of natural light, pouring in through multiple windows that illuminate the gleaming hardwood flooring & premium ceramic tile throughout the main living areas. The heart of the home is the CHEF-INSPIRED KITCHEN, thoughtfully designed with a large granite-topped island with breakfast bar, stainless steel appliances, pull-out drawers, pot lighting & a sleek tile backsplash that adds a touch of glamour. This culinary space opens seamlessly into the sun-filled living & dining areas, perfect for entertaining or relaxing in style. Step through the patio doors to your private balcony, a peaceful retreat for morning coffee or evening sunsets. The luxurious primary suite is a true haven, complete with a walk-in closet & a beautifully appointed 4-piece ensuite featuring granite countertops, double sinks & an oversized glass-enclosed tiled shower. The generously sized second bedroom is ideal for guests, a home office, or additional family members & is serviced by another elegantly finished 4-piece bathroom. Additional features include Central Air, in-suite laundry, one heated underground parking space & a private storage locker, ensuring both convenience & ease of living. Custom blinds (Some are motorized). This immaculately maintained building w/Elevators is located just steps from parks, shopping, transit & all of Orleans best amenities. (id:35885)
1111 - 200 Besserer Street
Ottawa, Ontario
**WELCOME TO UNIT 1111 AT 200 BESSERER WHERE LUXURY MEETS LUCK!** Step into one of the most desirable units in the building Unit 1111, a breathtaking corner suite perfectly positioned for peace and privacy. Plus, there's something special about this number: 1111 is often considered a symbol of luck and positive new beginnings making this a truly meaningful place to call home.This bright and spacious 2-bedroom + den, 2-bathroom corner unit offers incredible downtown views and is filled with natural light thanks to its expansive windows. The den is ideal for a home office, creative space, or guest area, while the in-suite laundry adds to your everyday comfort.The building is equipped with excellent amenities including a gym, sauna, and an indoor pool all designed to make urban living feel effortless and refined.Location couldn't be better you're just steps away from Ottawa University, groceries, shopping, restaurants, and public transit. To top it off, the unit includes a premium underground parking space (P4-1 ) with no direct neighbours, and a convenient storage locker (S4-11 ). Don't miss your chance to own one of the best layouts in the building at lucky Unit 1111! (id:35885)
341 Cambridge Street N
Ottawa, Ontario
Modern Turn-key Triplex located in West Centre town, These one-bedroom loft apartments offer 11-foot ceilings, high-end quality kitchens with quartz counters, and in-unit laundry. Oversized windows for very bright and open units. 2 car parking. All units come with a fridge, stove, washer and dryer. 24-hour notice to tenants for all showings, Flooring: Vinyl (id:35885)
1670 Athans Avenue
Ottawa, Ontario
Just steps from Conroy Pit, one of Ottawa's premier off-leash dog parks and trail networks, this stylish and thoughtfully renovated bungalow sits on a sprawling 7,500 sq.ft. lot in the heart of Blossom Park; an established south-end neighbourhood known for it's mature trees, oversized lots, and welcoming mix of homes. Inside, you will find a redesigned entryway with a new front door, convenient powder room, sunken foyer and inside access to your attached garage -- a rare features to find in a 1950s bungalow. The layout offers 2 bedrooms, 1.5 baths, and tasteful updates throughout, including a new modern open-concept kitchen, luxury vinyl flooring, updated bathrooms, pot lighting, new interior doors, and more. And that's just what you can see! Behind the walls, this home has seen major upgrades: Upstairs; new subfloors, spray foam insulation, upgraded attic insulation, and updated electrical & plumbing. Downstairs; The full-height basement offers laundry and a functional storage area now, with potential to finish later to add more living space and value. When you're not walking the Conroy Pit trails, outside you'll enjoy the oversized 72x103 foot fenced yard perfect for play or pups. Whether you're a first time home buyer, or simply looking to simplify your lifestyle, Athans Ave proves you don't need more space; you just need the right space. (id:35885)
305 Livery Street
Ottawa, Ontario
Welcome to 305 Livery. A stunning, Richcraft Grafton model built. This tastefully upgraded 3 bedroom, 2.5 bathroom home is nestled in the highly sought-after, family-friendly Blackstone neighborhood of Kanata. Step inside to a bright, open-concept main floor featuring 9ft ceilings, hardwood floors and pot lights throughout. The spacious living area, complete with a cozy gas fireplace, is bathed in natural light from large windows, offering the perfect setting for relaxation or entertaining. The kitchen boasts upgraded cabinetry, stainless steel appliances and a walk-in pantry. Upstairs, you'll also find a large primary bedroom with a walk-in closet and a luxurious ensuite bathroom. Two additional generously sized bedrooms, a full bathroom and a convenient laundry room complete the upper level. In addition to a 3-piece rough in, the finished basement offers a versatile space perfect for a family room, rec room, or home office. Abundant storage space ensures all your belongings have a place. Book a showing today. (id:35885)
210 Muskan Street
Ottawa, Ontario
2 storey 3 bedroom home with a 2 car garage located in Barrhaven on a nice quiet street. Nice layout with approximately 2073 sq.ft. based on MPAC with a partially finished basement. Good size fenced yard with a deck and a shed. The home will need some flooring, drywall, trim and other repairs. Make it your own finish, style and colors ! Great location, close to all amenities like schools, parks, transit, shopping and much more... The property is sold ''As-Is Where Is'' with no warranties or representation. Strongly suggested to wear a mask during the visit. Water has been turned off. (id:35885)
101 - 2759 Carousel Crescent
Ottawa, Ontario
A must see! This tastefully upgraded two bedroom, two bathroom unit offers the perfect condominium lifestyle. The largest floor plan available in the building, you will immediately notice that natural light floods the space as you step through the door. The open and airy layout, light coloured flooring and all glass solarium create a warm and inviting living space. Off the living and dining area, you will find a large kitchen with ample storage. Down the hall is a four piece-bathroom, a large second bedroom, and a beautiful primary bedroom with ensuite three-piece bathroom. The unit also offers in-suite laundry with shelving. As this unit is located on the first floor, the sliding back door through the solarium creates easy access to parking and green spaces. The building features an outdoor pool, spa, sauna, library, party room, squash courts, workshop, rooftop patio and overnight security. 1 parking spot and locker included. (id:35885)
663 Ballycastle Crescent
Ottawa, Ontario
Tailored for the executive lifestyle, perfected for family living. Welcome to 663 Ballycastle Crescent a showstopping modern residence with commanding curb appeal, set on a quiet crescent lined with prestigious homes and backing onto peaceful open space. With over 5,700 sq. ft. of refined living space, this 5-bedroom, 6-bathroom home is a true architectural statement. The exterior offers bold, clean lines and grand scale, while inside, elegance meets innovation. Soaring 20-foot ceilings and a dramatic open-riser staircase set the tone in the main living area anchored by a double-sided porcelain-wrapped fireplace and lighted artwork niches. Maple and leather-finished porcelain floors run throughout the main level. The kitchen is both luxurious and functional, with dual waterfall quartz islands, Thermador appliances, a walk-in pantry, and a striking glass wine feature. A spacious main floor suite with walk-in closet and ensuite offers flexible comfort for guests or extended family. Upstairs, an 830 sq. ft. loft overlooks the great room, connecting two bedrooms each with private ensuites and walk-ins plus a bar area. The 540 sq. ft. primary suite offers a dream walk-in closet with quartz island and a spa-inspired ensuite with freestanding tub, porcelain finishes, and custom-lit glass shower with rain heads and jets. The lower level features radiant-heated floors, a fireplace lounge, wet bar, theater, fifth bedroom and full bath, and a 900 sq. ft. commercial-grade gym with mirrors and glass dividers. Built-in media and smart systems run throughout. A 1,200 sq. ft. triple garage offers an oversized bay, loft storage, and backyard access. Two expansive decks add outdoor living space. Minutes from the new Hard Rock Casino and surrounded by luxury. This is a home that makes a statement. (id:35885)
25 Burwash Street
Arnprior, Ontario
Welcome to this charming single family home, perfectly situated just steps from the scenic Madawaska River. Step through the enclosed front porch to the formal dining room and the expansive living room with built-in cabinetry and large windows that fill the space with natural light. The kitchen is both stylish and functional equipped with stainless steel appliances, island and ample storage for all your culinary needs. Main floor laundry room adds convenience and a versatile room perfect for a play space or home office. Upstairs you will find a unique primary bedroom with two separate entrances and a private en-suite featuring a tub and sink. 3 additional generous size bedrooms with ample closet space and a 2-piece bathroom for added convenience. Step outside to enjoy a beautifully finished stamped concrete walkway and side entrance and a convenient carport for sheltered parking. Located within walking distance to Arnprior High School, Museum, Robert Simpson Park and the vibrant shops and restaurants of downtown. This is a home that offers both comfort and convenience in a sought-after location. (id:35885)
413 - 250 Lett Street
Ottawa, Ontario
Welcome to the epitome of city living. A one-of-a-kind downtown condo - where city sophistication meets the freedom of the outdoors. Set in the eco-conscious community of LeBreton Flats, this location is a dream for outdoor enthusiasts. With an expansive network of scenic trails & lush parks it's perfect for walkers, runners, cyclists & four-legged friends. Enter into the freshly painted, bright and spacious corner condo highlighting effortless flow, designed for entertaining & elevated everyday living. The entry way built-in makes it easy to stay organized, so you can enjoy life without the clutter and enjoy every moment. Timeless oak hardwood leads you to the stylish kitchen, featuring full-height cabinetry & granite countertops with breakfast bar, the perfect space for both cooking & conversation. A dedicated dining room offers a unique sense of home, setting it apart from average standard condo living. Wake up to breathtaking endless views in your primary bedroom where each morning is greeted with inspiring vistas. A 3-piece ensuite with soaker tub awaits in your personal retreat, the perfect way to end your day in style. Expansive floor-to-ceiling windows grace both the living room & 2nd bedroom. Enjoy your private balcony offering unobstructed west-facing views of the Ottawa River, Gatineau hills, & witness million-dollar sunsets that stretch across the skyline. A 2nd full bath, in-unit laundry, 1 underground parking space & dedicated storage locker ensure you can embrace every moment the city has to offer. When the weather isn't on your side, take advantage of the building's recreational facilities, including indoor saltwater pool & gym. Enjoy the show-stopping roof top deck and experience iconic festivals like Blues Fest, Canada Day fireworks, or simply take in panoramic city views that never get old. Welcome to a lifestyle that's always in motion! For the movers, the shakers & the dreamers, this home is your front-row seat to the best the city has to offer. (id:35885)
B - 743 Magnolia Street
Ottawa, Ontario
Welcome to this stunning upper-level corner unit, perfectly positioned with picturesque views of the park! This nearly new two-bedroom condo boasts a bright and spacious open-concept layout that effortlessly blends style and functionality. The modern kitchen, equipped with sleek stainless steel appliances, flows seamlessly into the inviting living and dining areas, creating an ideal space for entertaining or relaxing. Step out onto your west-facing balcony, where you can bask in the sunlight while enjoying the tranquil surroundings. The second level features two generously sized bedrooms, each with ample closet space, providing a comfortable retreat for everyone. A convenient in-unit laundry and a full bath complete this thoughtfully designed layout. With luxurious dark hardwood floors and elegant tiled kitchen flooring, this unit exudes sophistication and warmth. Additional storage in the mechanical room ensures you have everything you need at your fingertips .Located just a short walk from shopping, restaurants, parks, scenic pathways, public transit, and schools, this condo offers unparalleled convenience and access to all the amenities you could desire. Don't miss the chance to experience the charm and comfort of this exceptional condo schedule your viewing today and discover the perfect blend of modern living in a vibrant community! (id:35885)
1404 - 90 George Street
Ottawa, Ontario
Welcome to 90 George Street Unit 1404 a rare opportunity to own a sophisticated condo in one of Ottawas most iconic buildings, right in the centre of the ByWard Market. This beautifully designed 2-bedroom + den unit offers sweeping, unobstructed views of the Parliament Buildings, Gatineau Hills, and the lively Byward Market below. Whether you're enjoying the sunset or watching fireworks from your oversized private balcony, the city is at your feet.Inside, the open-concept layout is both functional and elegant. The kitchen features a granite countertop, a stylish eat-up breakfast bar, and high-quality wood cabinetry with generous storage seamlessly flowing into the living and dining area where floor-to-ceiling windows flood the space with natural light. The living room also provides direct access to the patio perfect for entertaining or relaxing above the city buzz.The primary bedroom is a true retreat, complete with floor-to-ceiling windows, a walk-in closet, and a luxurious 4-piece ensuite with a large soaker tub and fully tiled finish. The second bedroom features incredible city views, and its own walk in closet. A separate den with tiled flooring offers the flexibility of a home office, guest space or extra storage. The main 3-piece bathroom includes a fully tiled glass shower and a sleek wall-hung vanity, completing the interior layout.As a resident, enjoy 24/7 security and premium amenities including an indoor saltwater pool, hot tub, on-site gym with premium equipment, and a landscaped rooftop terrace. And when youre ready to explore outdoors, scenic trails and riverside bike paths are just a short walk away connecting you to nature without ever leaving the city. This is downtown living at its very best with top-tier restaurants, shops, galleries, and Ottawas cultural landmarks just steps from your door. (id:35885)
61 Armstrong Street
Ottawa, Ontario
Excellent Investment Opportunity in the Heart of Hintonburg! Welcome to 61 Armstrong Street a fully leased, income-generating property located in one of Ottawas most sought-after neighbourhoods. This three-story building features 17 rooms and consistently maintains full occupancy, making it an ideal addition to any investors portfolio.Prime Location. Strong Rental History. Please note: This property must be sold together with the neighbouring property at 65 Armstrong Street MLS# X, which offers an additional 19 rooms for a combined total of 36 rooms across both properties. Dont miss out on this rare opportunity to own two high-performing rental properties in a vibrant, amenity-rich area. (id:35885)
65 Armstrong Street
Ottawa, Ontario
Excellent Investment Opportunity in the Heart of Hintonburg!Welcome to 65 Armstrong Street a fully leased, income-generating property located in one of Ottawas most sought-after neighbourhoods. This three-story building features 19 rooms and consistently maintains full occupancy, making it an ideal addition to any investors portfolio.Prime Location. Strong Rental History. Turnkey Asset.Please note: This property must be sold together with the neighbouring property at 61 Armstrong Street, which offers an additional 17 rooms for a combined total of 36 rooms across both properties. Don't miss out on this rare opportunity to own two high-performing rental properties in a vibrant, amenity-rich area. (id:35885)
700 Expansion Road
Ottawa, Ontario
Stunning Brand-New 3-Bedroom End Unit in Barrhaven No Rear Neighbours!Step into luxury with this brand new, never-lived-in 3-bedroom, 3-bathroom end-unit home, perfectly located in the heart of Barrhaven one of Ottawas most desirable communities. Backing onto open green space with no rear neighbours, this home offers the perfect mix of modern elegance and serene living.Key Features That Set This Home Apart:Spacious Layout: 3 generously sized bedrooms ideal for families or those seeking extra comfortModern Bathrooms: 3 stylish bathrooms, including a spa-like ensuite in the primary bedroomChefs Kitchen: Quartz countertops, brand-new stainless steel appliances, and ample cabinetryOpen-Concept Design: Perfect for entertaining or relaxing family nightsMove-In Ready: Custom blinds installed throughout just bring your furniture!Private Backyard Oasis: Unwind with stunning green space views and no rear neighboursPrime Location Everything You Need, Just Minutes Away:Top-Rated Schools: Zoned for Barrhaven Public School, Longfields-Davidson Heights Secondary School, and Mother Teresa High SchoolConvenience Galore: Close to Costco, Walmart, Loblaws, Cineplex, cafes, restaurants, and moreCommuters Dream: Easy access to Hwy 416, public transit, and the Barrhaven Train StationOutdoor Living: Surrounded by parks, trails, and premium recreational facilitiesThis isn't just a rental its a lifestyle. Whether your'e a growing family or professionals seeking comfort and convenience, this home checks all the boxes. Don't wait homes like this go fast!Book your private showing today and experience the best of Barrhaven. (id:35885)
1482 Morisset Avenue
Ottawa, Ontario
Introducing 1482 Morisset Avenue - a premier development opportunity located in the vibrant heart of Carlington. This expansive property spans over 10,463 square feet and boasts R4N zoning, presenting significant potential for urban development. Currently, the site features a 5-unit row house with long-term tenants, one vacant unit providing steady cash flow as you plan for future growth. Ideally situated near major amenities such as the hospital, the Experimental Farm, and public transit, this location is highly convenient for residents and developers alike. Please note: 48-hour irrevocable on all offers. (id:35885)
46 Denham Way
Ottawa, Ontario
Well situated, detached 3 bedroom 3 bathroom home on a quiet street. FEATURES | hardwood floors, ceiling fans in all bedrooms, entrance with segregated powder room, formal dining room, large south facing backyard, deep single attached garage with inside access, family room on main floor, roof 2021, some windows 2024. LAYOUT | roomy entrance offers access to garage and main floor 2pc bathroom. Hallway leads to bright front living room, private dining room, eat-in size kitchen (with generous work & storage space and patio doors to backyard) and onto the family room. Upstairs enjoys a good-sized primary bedroom with large closet, full bathroom with 2 sinks and linen closet and 2 additional bedrooms. Basement is fully finished complete with recreation room, games nook (currently lined with bookcases), powder room, laundry and storage. LOCATION | Minutes to Amberwood Village Golf and Recreation Club (heated saltwater pool, pickleball, clubhouse, yoga and ALE Lounge and Eatery). Close to schools, parks, restaurants, shopping, etc. Path leading to Sacred Heart High School is only steps away. (id:35885)
207 Ethel Street
Ottawa, Ontario
Great opportunity to own a duplex with R4-UA Zoning! This legal up/down duplex at 207 Ethel Street offers immediate rental income and outstanding future potential under coveted R4-UA zoning permitting a variety of low-rise residential developments. Both self-contained units feature a bright and functional layout with an eat-in kitchen, spacious living room, two bedrooms, a full bath, and in-unit laundry. Each unit has a private entrance, and the property includes parking and a convenient storage shed - ideal for tenants or owner-occupiers. Located on a quiet residential street in a fast-growing neighborhood, you're just minutes from downtown Ottawa and within walking distance to local shops, cafes, parks, schools, and transit. Enjoy nearby Beechwood Village, Rideau River trails, and all the amenities that make Vanier one of Ottawa's most exciting areas for urban living and redevelopment. Don't miss this chance to invest in a flexible, income-generating property with serious upside. 24 hour notice for all showings. (id:35885)
