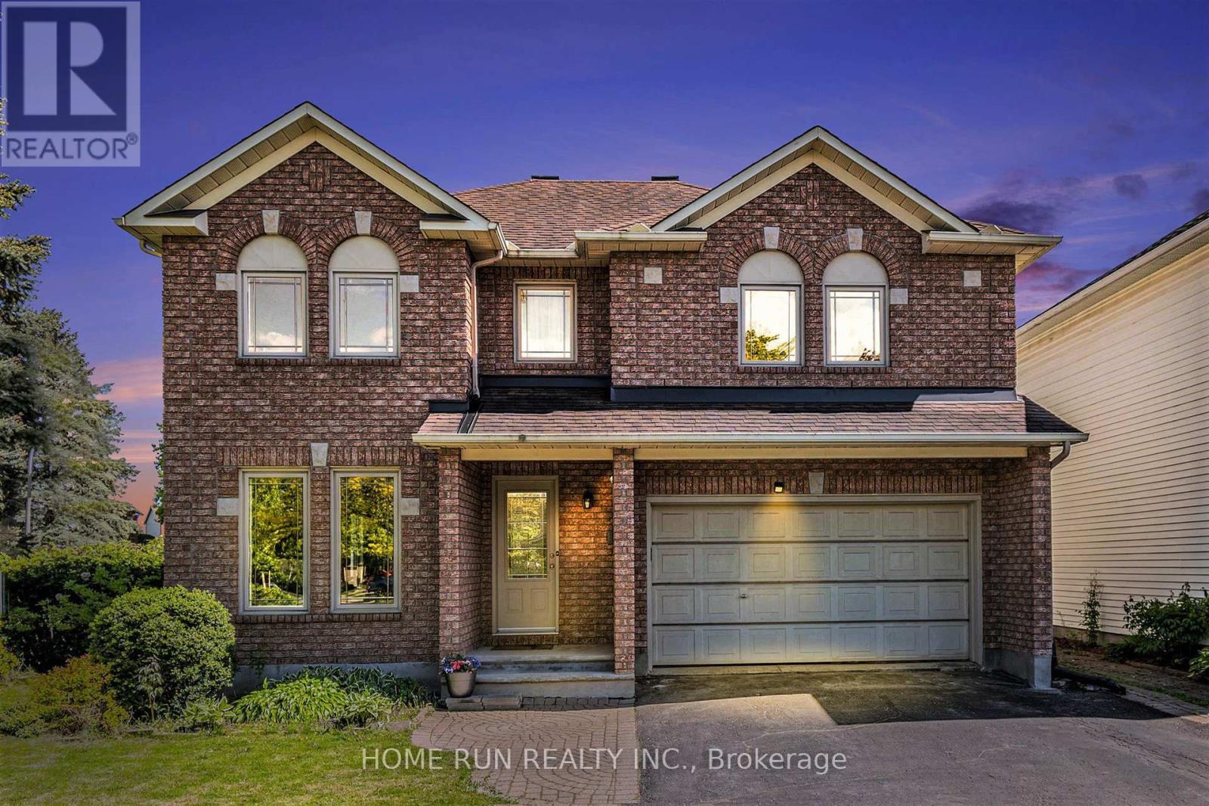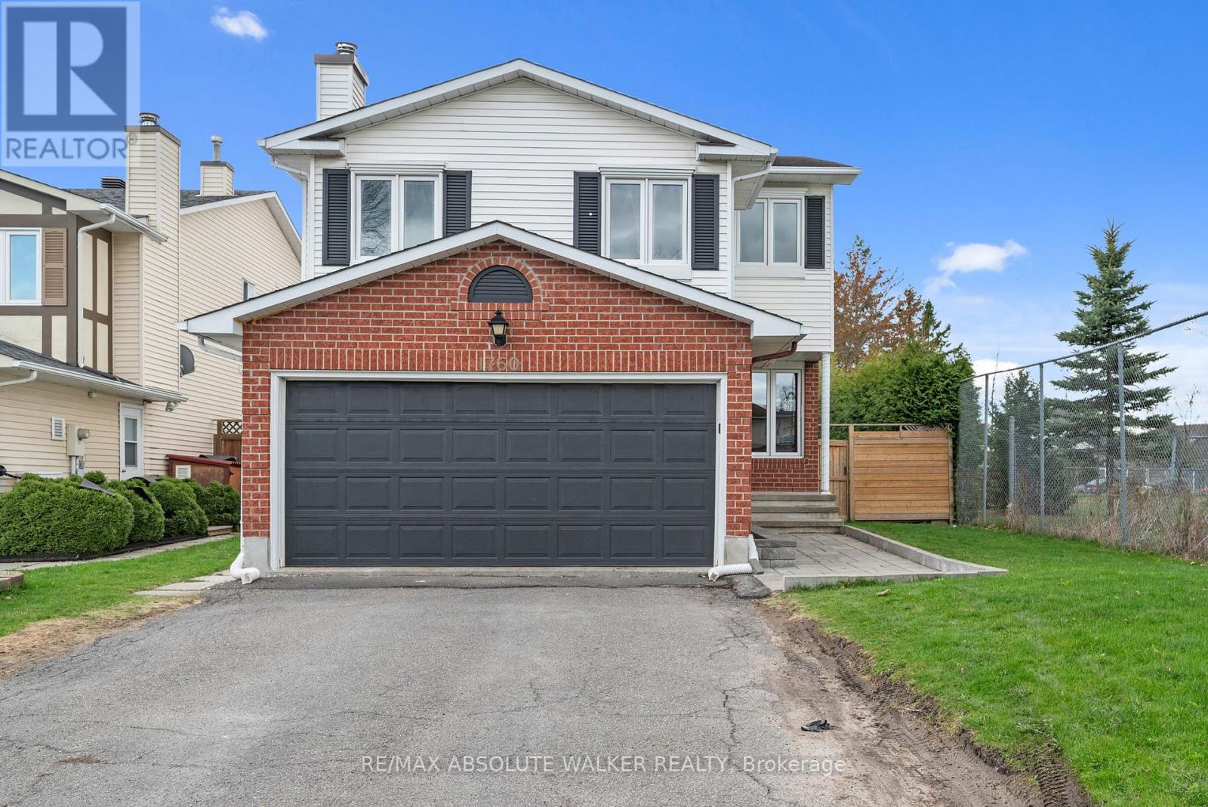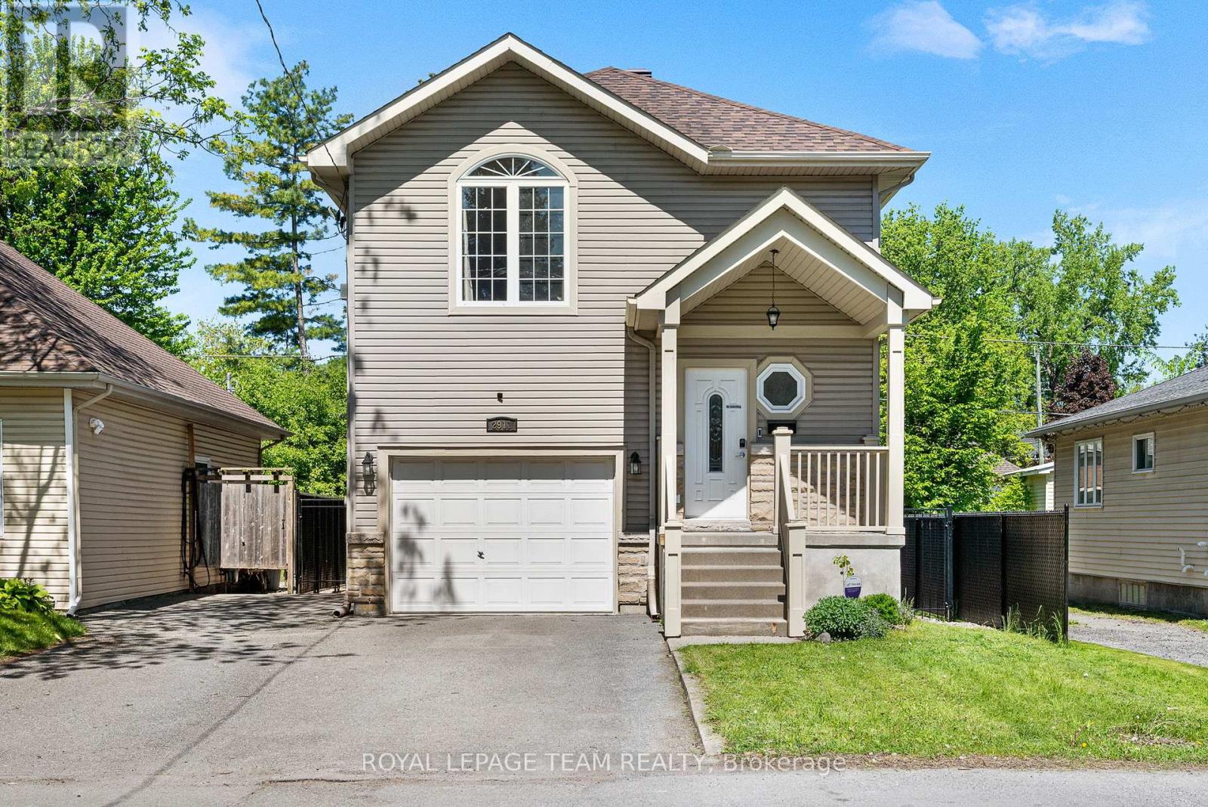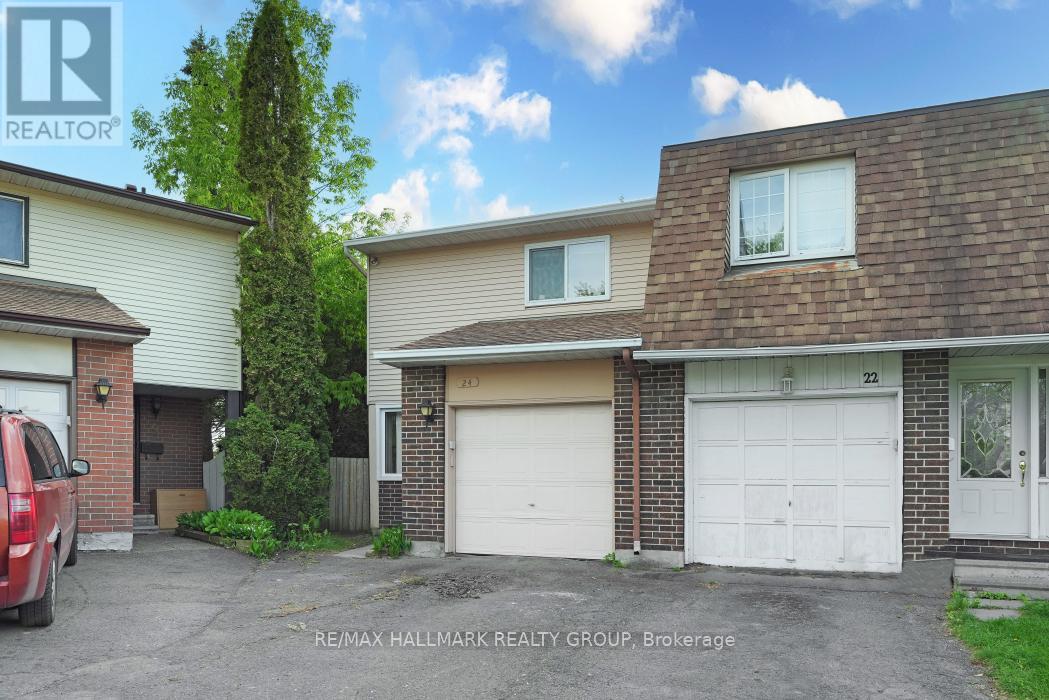1452 Leblanc Drive
Ottawa, Ontario
Meticulously maintained home with 4beds on 2nd floor plus a big office/den in basement located on corner lot. Open concept kitchen features spacious quartz island. Sunken family room with wood burning fireplace. South facing backyard brings a lot of natural light to eating area. Primary bedroom with 3 pieces en-suite and walk-in closet. 3 pieces bathroom added in basement. Fabulous location, quiet neighborhood, good schools. Close to amenities, easy access to HWY. Just move in! (id:35885)
1760 Sunview Drive
Ottawa, Ontario
Are you in search of more space? Look no further! This 4-bedroom, 3-bathroom home is situated on a unique, oversized lot with NO REAR NEIGHBOURS! Perfectly located in the heart of Orleans, you'll enjoy convenient access to schools, parks, shopping, and much more!The main floor boasts hardwood flooring, formal living and dining rooms, and a spacious kitchen. Patio doors in the eating area bathe the space in natural light and provide direct access to the private yard.Upstairs, unwind by the wood-burning fireplace in the inviting family room before settling in for the night. All three bedrooms are generously sized, with the primary suite featuring a walk-in closet and a 3-piece ensuite bathroom.The finished lower level offers versatile space for convenient storage, a recreation room, an office, and a bedroom. Step outside into the fully fenced backyard, complete with an oversized deck that's perfect for entertaining. The expansive yard is beautifully landscaped, featuring hedges and large mature trees that provide tranquility and privacy. Don't miss out on this exceptional property! Updates include: Bedrooms and Family Room freshly painted, new patio door (2025) and new windows. Some photos have been virtually staged. (id:35885)
122 Matador Private
Ottawa, Ontario
Perfectly located near Montfort Hospital, NRC, CMHC, and just minutes from downtown amenities, this stunning three-storey townhome offers the perfect blend of space, style, and convenience. Featuring 3 bedrooms and 2.5 bathrooms, this home impresses with its thoughtful layout and quality finishes throughout. The bright and airy second floor boasts soaring ceilings that flood the open-concept living area with natural light. The chef-inspired kitchen is equipped with stainless steel appliances, quartz countertops, a large island with breakfast bar seating, and a concealed walk-in pantry for added functionality. Upstairs, the two secondary bedrooms share access to a private balcony and a modern 3-piece bathroom. The expansive primary suite offers a walk-in closet and a serene ensuite complete with a soaking tub designed for relaxation.The ground level includes a versatile den or office space, a third bathroom, utility room, generous storage, and direct access to both the street and the attached garage. Additional highlights include engineered hardwood flooring, upgraded finishes, central vacuum system, large windows, an EV charging outlet in the garage, and a BBQ-ready gas line on the balcony.This beautifully appointed townhome is a rare find in an unbeatable location move-in ready and sure to impress! OPEN HOUSE SUN. JUNE 8TH 2-4 PM (id:35885)
1567 Rumford Drive
Ottawa, Ontario
Welcome to 1567 Rumford Drive - this 4-bedroom, 3-bathroom side split is tucked into a quiet corner of Fallingbrook, backing directly onto a park and offering an incredible backyard retreat. Located on a generous corner lot, this home offers the perfect mix of privacy and green space. Inside, you'll find a flexible layout with two bedrooms above grade and two below, along with a family room and den on each level - ideal for creating separate zones for work, relaxation, or hobbies. The kitchen features updated flooring (2022), and the home has been well cared for with key updates already done: furnace and hot water tank (2023), roof (2015), and refrigerator (2022). The primary bedroom features its own private balcony, a rare and peaceful spot to enjoy morning sun or evening air. The walkout basement adds even more functional living space and direct access to the incredible backyard - perfect for outdoor entertaining or simply enjoying the natural surroundings. Located in the sought-after neighbourhood of Fallingbrook, steps from parks, schools, and amenities, this home is a standout opportunity in a prime location. Don't miss your chance to make it yours. (id:35885)
534 Meadowcreek Circle
Ottawa, Ontario
Welcome to 534 Meadowcreek Circle, an exceptional move-in ready 3-bedroom, 3.5-bath END UNIT townhome in Kanata's highly sought-after Monahan Landing community. This spacious Oak End model offers nearly 2,300 sq. ft. of finished living space, including a fully finished basement with a separate kitchen, full bath, and living room perfect for multigenerational living, a private guest suite, a teen retreat, or income potential. Step into a welcoming foyer that opens to a bright, open-concept main floor with a spacious dining and living area featuring a cozy gas fireplace. In the kitchen, you'll find gleaming granite countertops, stainless steel appliances, a center island, and a convenient breakfast area overlooking the fenced backyard featuring trees and a garden. Upstairs, you'll find a large and light-filled primary bedroom with an ensuite and walk-in closet, along with two generously sized bedrooms, a full bath, and a spacious second-floor laundry room. The fenced backyard provides a safe and private space for kids to play or to host friends and family. This home also features enhanced interlock landscaping at the front, adding to its curb appeal and providing an extra parking space. Additional on-street parking makes it easy to welcome guests. Enjoy views of open farmland, offering a subtle touch of nature, space, and fresh air. The location is a family's dream: steps to schools, parks with splash pads, scenic trails, shopping centers, tennis courts, public transit, and more. Commuters will love the easy highway access with no traffic lights along the way. Centrally located, just minutes from Barrhaven, Stittsville and Bells Corners. Don't miss your chance to own this thoughtfully designed, versatile home in one of Kanata's most family-friendly neighborhoods. Come fall in love today! (id:35885)
B - 2305 Kay Street
Ottawa, Ontario
Welcome to Unit B at 2305 Kay Street, a wonderful lower-level unit offering modern comfort and style in the heart of a family-friendly community. This fully renovated and spacious three-bedroom, one-bathroom unit blends contemporary finishes with a warm, inviting atmosphere, creating an ideal home for renters seeking both functionality and elegance. The private entrance leads to an open-concept living space, where wide-plank wood-look flooring flows seamlessly throughout. The living and dining area is anchored by a sleek natural gas fireplace, recessed lighting, and oversized windows with deep window wells that flood the space with natural light. The kitchen is a standout feature, boasting a large island with quartz countertops, stylish black hardware, a dark subway tile backsplash, and a full suite of stainless steel appliances, including a stove, refrigerator, dishwasher, and hood fan. Three generously sized bedrooms offer ample space for rest and relaxation, complete with built-in storage, recessed lighting, and large windows that make the lower level feel anything but. The bathroom is elegantly appointed with a dual-sink vanity, bold circular mirrors, black matte fixtures, and a walk-in glass shower wrapped in marble-look tile for a spa-like touch. Situated in a quiet, residential neighbourhood, this home provides easy access to parks, schools, shopping, and transit. This unit also has access to its own dedicated, private backyard! Commuters will appreciate the convenience of nearby Baseline and Merivale Roads, offering a quick route to Algonquin College, Carleton University, the Civic Hospital, and downtown Ottawa, while outdoor enthusiasts will enjoy nearby green spaces like Alexander Park and the Experimental Farm Pathway. Whether you're a professional, a student, or a young family seeking a tranquil setting with city amenities at your fingertips, this property is an ideal place to call home. (id:35885)
2911 Ahearn Avenue
Ottawa, Ontario
This stylish and well-appointed 3-bedroom, 3-bathroom infill home is nestled just steps from the Ottawa River and Britannia Beach. Built in 2006, this beautifully maintained property offers a flexible layout and exceptional comfort in one of the city's most sought-after west-end locations. Step into the bright, open-concept main level featuring newly refinished hardwood floors and soaring cathedral ceilings. A gas fireplace anchors the living room, making it a cozy spot for gatherings or quiet nights in. The open-concept kitchen with wine fridge helps make entertaining a breeze. The primary bedroom has a large walk-in closet, ensuite bathroom and private covered balcony. A good sized secondary bedroom and full bath round out this floor. Downstairs, the walkout basement adds even more living space with a second fireplace, third bedroom, full bath, garage access and sliding glass door to a private patio with low-maintenance perennial landscaping. Additional highlights include an insulated garage, central vacuum, 200-amp service, upgraded attic insulation, and an owned hot water tank. The roof was replaced in 2019, ensuring peace of mind for years to come. Located in a quiet, family-friendly neighborhood, you're just minutes from scenic river pathways, green space, local shops, and transit. Come see it today! (id:35885)
206 Pisces Terrace
Ottawa, Ontario
Stunning Modern Townhome in the Heart of Findlay Creek Move-In Ready with Premium Upgrades! Step into this thoughtfully designed 3-bed, 3-bath townhome w/ a fully finished rec room & a rough-in for a full bath - ideal for todays modern lifestyle. Rich natural oak hardwood flows across the main level & staircase, adding timeless warmth. The open-concept main floor is defined by front-to-back sightlines & a sleek glass staircase insert, blending modern sophistication w/ everyday comfort.The living room features a stylish linear gas fireplace, while the adjacent kitchen impresses w/ dark wood, extended-height cabinetry, soft-close drawers, quartz countertops, upscale tile backsplash, LED undermount lighting & a gas range. A large island w/ seating & a spacious dining area make entertaining effortless. A convenient powder room completes the main level. Upstairs, a wide hallway w/ a second glass insert brightens the space. The serene primary suite includes a generous walk-in closet & private ensuite w/ glass-and-tile shower & a double quartz vanity. Two additional bedrooms, a contemporary 4-piece main bath, & a laundry room w/ floor-to-ceiling built-ins ensure function & ease. A cleverly integrated hallway cabinet offers extra linen or storage space.The finished lower level offers endless versatility - from lounge to playroom to home office & is ready for a full bathroom installation w/ a rough-in already in place. Curb appeal shines w/ a contemporary brick façade & interlock entry pad. Relax on the deep covered front porch beneath warm wood soffit accents, or entertain in the fully fenced backyard w/ low-maintenance PVC fencing, gas BBQ hookup, & parking for three (garage + lane). Located in vibrant, family-friendly Findlay Creek - steps to parks, trails, & the scenic Stormwater Pond. Enjoy proximity to schools, shops, restaurants, South Keys, Rideau Carleton Raceway, Sawmill Creek Pool, transit, the airport, & the expanded Bank Street corridor. (id:35885)
H - 188 Hornchurch Lane
Ottawa, Ontario
Move on up to this Open Concept 2 bed/2bath condo nestled in an established neighbourhood of Barrhaven. Cathedral ceiling & new plank laminate flooring in living/dining spaces (2025) Efficient kitchen boasts island with sink, dishwasher (2025) & storage, walk-in pantry, stainless fridge, stove, microwave. Updated cabinetry doors & hardware (2025) Samsung stacked laundry unit in hall closet. Furnace (2024) A/C (2019) Primary bedroom features a walk-in closet & 3-piece ensuite bath. Both bedrooms have cozy neutral carpeting. Enjoy west facing exposure, great natural light, & private balcony overlooking the community. Walk to shops & services, schools, parks,daycare, bus transportation & more. Move-in ready. (id:35885)
24 Erin Crescent
Ottawa, Ontario
Bright, spacious 3 bedroom semi-detached home on a large premium, pie-shaped lot! Enclosed front porch/mudroom addition leads you into a large & welcoming tiled foyer. The sun-filled layout features a spacious living room with quality laminate wood flooring and a patio door walk out to back deck. The renovated bright white kitchen opens to the dining room. The second floor offers 3 good sized bedrooms & an updated main bathroom. Downstairs, a large finished basement provides ample recreation room & a handy laundry room with plenty of storage. This gem has an attached garage with indoor entry. The private backyard with deck (15 x 10'5 ft) is a spacious oasis for entertaining or relaxing! Ideally situated on a quiet & desirable street. Close to transit, retail, amenities, parks & the University. Great value found here! Furnace 2023, Hot Water Tank 2017. (id:35885)
159 Rockmelon Street
Ottawa, Ontario
Welcome to 159 Rockmelon Street, a beautifully crafted, nearly new home in the vibrant Riverside South community. Built by HN Homes, this sought-after Aston model offers over 3,200 square feet of well-designed living space that blends modern elegance with everyday comfort. Step inside to find rich hardwood floors, 9-ft ceilings, and oversized windows that flood the open-concept main floor with natural light. An elegant fireplace adds warmth, while a dedicated home office provides a quiet workspace. The practical mudroom off the garage keeps things organized. The chefs kitchen is both stylish and functional, featuring quartz countertops, an upgraded island perfect for casual meals or entertaining, and ample cabinetry for storage. Its seamless flow to the living and dining areas makes it ideal for hosting gatherings. Upstairs, you'll find four spacious bedrooms, including a luxurious primary suite with a walk-in closet and spa-like 5-piece ensuite. One of the additional bedrooms also includes its own walk-in. A loft offers extra living space, and a 4-piece main bath serves the secondary bedrooms. The laundry room on this level, complete with sink and storage, adds convenience to your routine. The finished lower level offers a flexible area for a home theatre, gym, or playroom, with ample storage space and a rough-in for a future bathroom. The attached two-car garage is equipped with a 240-volt outlet, ready for your future electric vehicle charging needs. Set in a growing, family-friendly neighbourhood, this home provides easy access to schools, parks, shopping, and Ottawas LRT system-bringing the best of city living within reach. Don't miss your chance to call this exceptional property home. Some photos virtually staged. (id:35885)
2 - 220 Lebreton Street N
Ottawa, Ontario
Prime Location in the Heart of the City! Enjoy unbeatable walkability to Little Italy, Chinatown, Dows Lake, public transit, restaurants, and nightlife. This well-maintained urban unit offers two bedrooms and one full bathroom, with shared laundry facilities and one parking space available for rent (at additional cost of $150/mth). Bright and functional layout with an open concept living space. The efficiently designed kitchen features quartz countertops and stainless-steel appliances, including a gas range. Residents have access to a spacious rooftop terrace offering beautiful city views perfect for relaxing or entertaining. A fantastic rental opportunity for those seeking a vibrant lifestyle in a central, sought-after location. Rental application, credit check & proof of employment required. Tenants pay Heat & Hydro. (id:35885)















