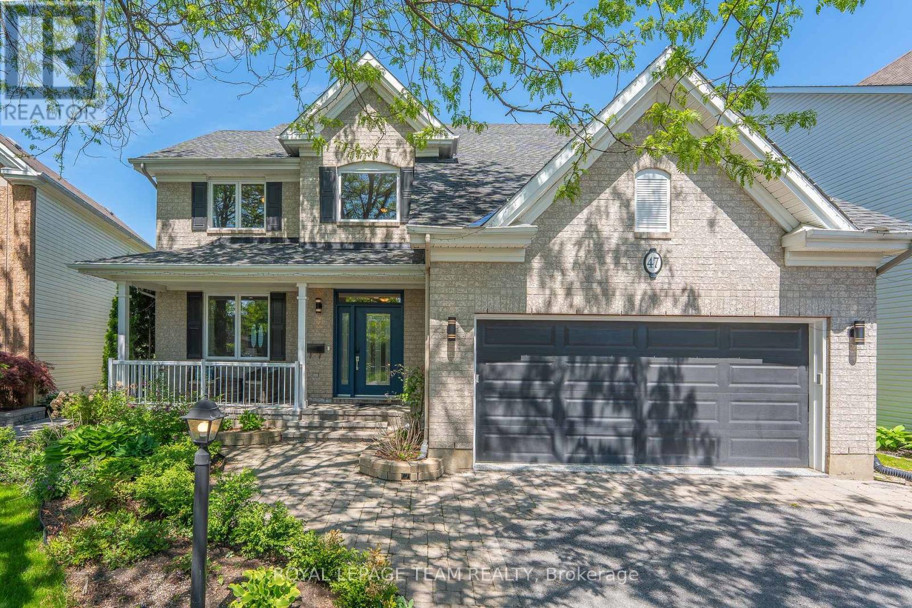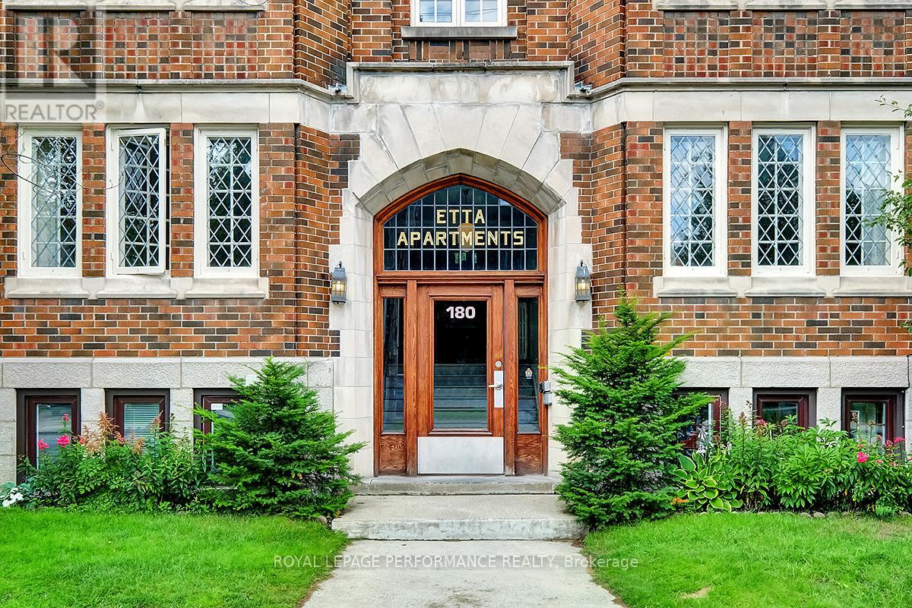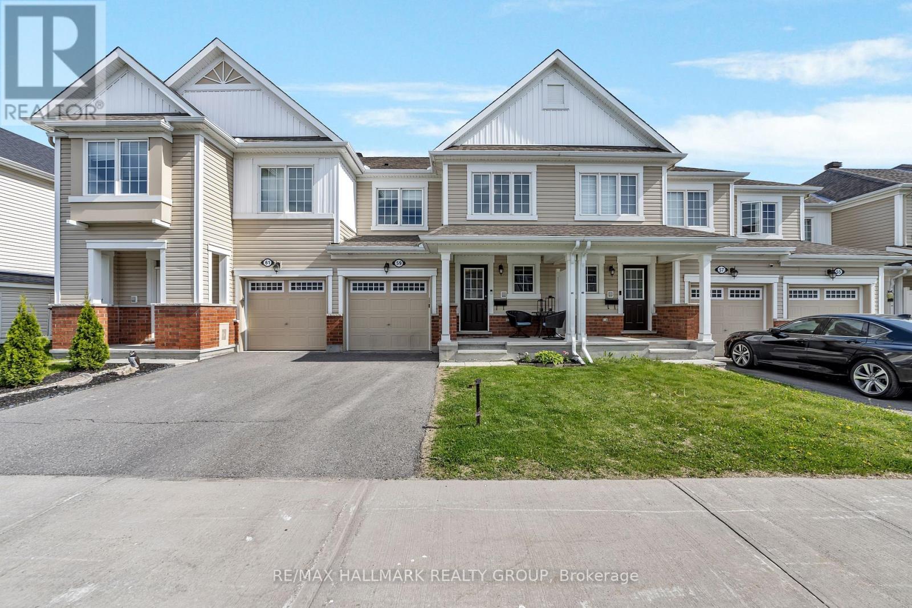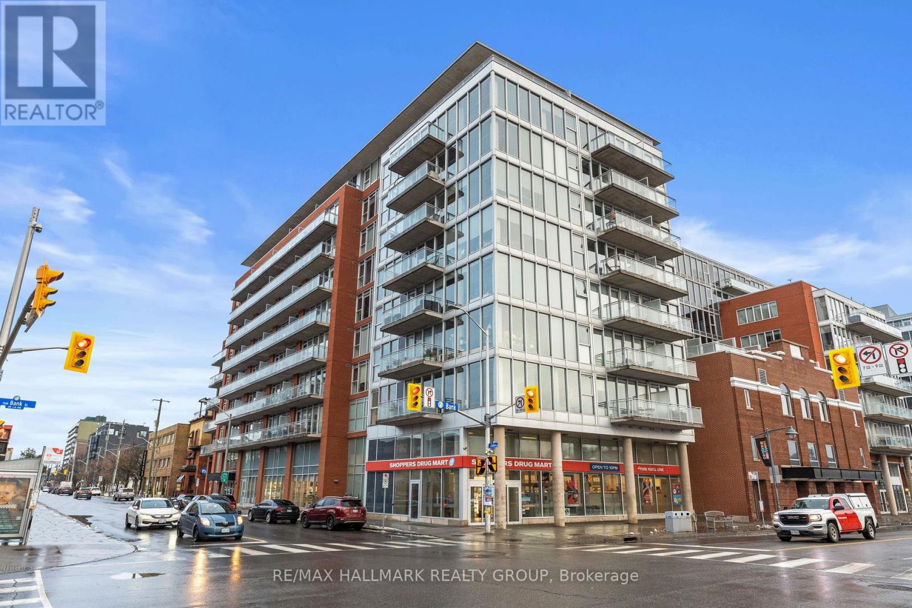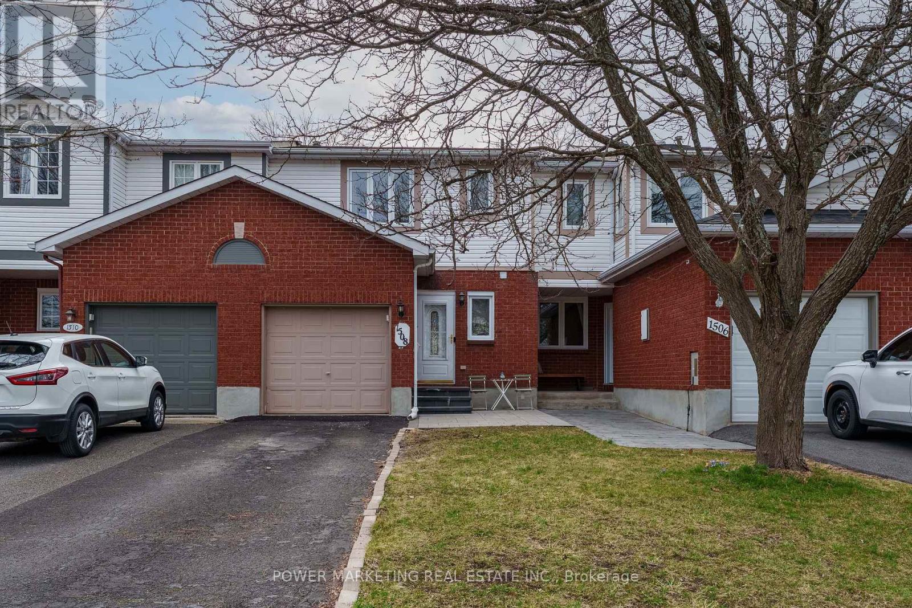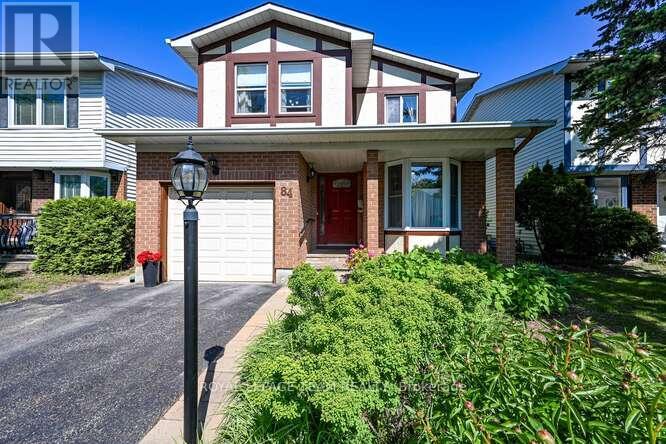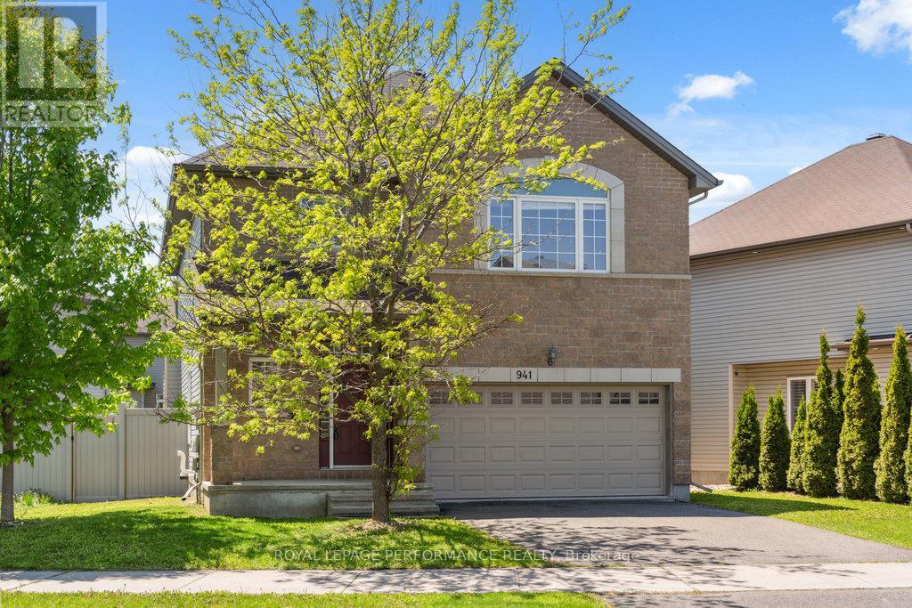47 Mattawa Crescent
Ottawa, Ontario
Welcome to 47 Mattawa Crescent where comfort space & nature come together in one of Bridlewoods most peaceful pockets. Tucked away on a quiet crescent backing onto NCC greenspace, this home gives you that hard-to-find feeling of privacy and calm with endless greenery just outside your back door. Enjoy the luxury of exploring the NCC trails & being a close walk to Mattawa Park and WO Mitchel School. Step into the inviting front liv rm, where a large window frames a charming view of the front porch allowing plenty of natural light. The beautifully updated kitchen is a true standout, stylish, spacious, & designed with everyday living in mind. The sun-filled family rm is the heart of the home, warm, welcoming, & made for everyday living. Huge windows overlook the back yard & lush green space. A stunning gas fireplace with a stone surround adds the perfect touch of charm & comfort. Ascend the hw staircase to the second level which offers a spacious & thoughtfully designed layout ideal for family living. At the heart of this floor is a generous primary bedroom, complete with a large walk-in closet & luxurious ensuite . 3 additional well-sized bedrooms provide ample space for children or guests. A convenient 3 pc bathroom serves the secondary bedrooms, offering modern fixtures & a glass shower. The fully finished basement is a versatile inviting extension of the home,offering a spacious recreation area. Tucked away on the lower level is a dedicated home office which could also be used as a 5th bedroom. A 4 pc bathroom with modern finishes adds convenience & flexibility, whether for guests, teens, or extended family. The fenced backyard backs onto lush green space. Its your own little escape from the everyday. Whether you're out for a walk on nearby trails, watching the kids play in the yard, or enjoying a cozy night in, this home offers the lifestyle you've been looking for. Come see what life at 47 Mattawa Crescent is all about - it might just be your perfect fit. (id:35885)
2 - 180 Augusta Street
Ottawa, Ontario
Designed with symmetry and inspiring living spaces in mind, this classic 950 sq.ft 2bed/1bath condo is ideal for the urbanite who is seeking charm and character, but doesn't want to compromise on the conveniences of modern day living. Warm and inviting front foyer. Bright and airy open-concept living area with large principle sized rooms, 8 1/2ft ceilings, crown moulding, and leaded glass windows. Updated kitchen with timeless white cabinetry, breakfast bar, tiled backsplash, built-in oven and cook-top stove. Spacious primary bedroom with tons of closet space. Well-proportioned secondary bedroom with a west-facing balcony. Renovated full bath. In-unit laundry. 1 storage locker. Pet-friendly building. Condo fees include everything except hydro, which averages $60/month over last 12 months. Ideally located within the historical district of Sandy Hill, Etta Apartments is a timeless low-rise heritage building built by renowned architect W.E. Noffke. Enjoy easy access to shopping (Rideau Centre, Byward Market, Beechwood, local grocery stores), green recreation space (Strathcona Park, Stanley Park, MacDonald Gardens Park, Rideau River), transit (Rideau LRT station and buses), Parliament Hill, downtown, and everything else the Nation's Capital has to offer. If desired, parking is available nearby for $150/month, and CommunAuto car sharing has vehicles available less than a block away. That said, who needs a car when everything you need is at your doorstep? (id:35885)
3338 Huntley Road
Ottawa, Ontario
OPEN HOUSE! SUNDAY JUNE 1ST 2-4PM. Bungalow on a 1 ACRE LOT with Large heated and insulated detached drive thru garage. Beautifully landscaped, custom built private patio deck with hot tub and gazebo! Gourmet style kitchen with ample storage and prep space overlooking the open concept main level. 3 spacious bedrooms, 3pc bath and 2 pc powder room. Custom built stone wood fireplace, hardwood flooring and oversized windows throughout. Well designed lower level with laundry, storage/utility room, large rec room with wood stove. Central vac, A/C. Close to amenities and an easy Ottawa commute. Propane $3114.76/year. Hydro $1941.43/year. Taxes $3745.26/2025. (id:35885)
59 Astervale Street
Ottawa, Ontario
Modern elegance at its finest. This beautifully designed 3 bed, 3.5 bath interior townhome features a thoughtfully reimagined floorplan that enhances both style and functionality. The bright, open-concept kitchen showcases full-wall cabinetry, high-end stainless steel appliances, and quartz countertops, perfectly blending form and function. Sleek tile flooring runs throughout the main level, adding to the homes contemporary appeal. Upstairs, enjoy the convenience of a dedicated laundry room and three spacious bedrooms. The primary suite offers a walk-in closet and a serene ensuite with a soaker tub and stand-up shower. Positioned to capture natural light throughout the day, this home is ideal for enjoying sunny afternoons in the backyard. The fully finished basement provides additional living space suitable for a family room, office, or recreation area. Truly move-in ready. (id:35885)
600 Parade Drive
Ottawa, Ontario
Welcome to Parade Dr. in the family-friendly neighborhood of Traditions II in Stittsville . Constructed in 2015, this luminous 3-bedroom, 2.5-bathroom townhome by Mattamy beckons with its spacious foyer, offering access from both the front door and garage. The expansive main living area exudes an airy ambiance, with the kitchen's impressive island serving as the focal point, overlooking the vibrant living and dining spaces ideal for hosting gatherings or enjoying quality time with loved ones. Upstairs, discover the sizable primary bedroom boasting dual walk-in closets and a luxurious 4-piece ensuite featuring a tub and glass shower. Additionally, two secondary bedrooms share a well-appointed bathroom, while the convenience of laundry facilities completes the upper level. Thoughtfully finished, the basement offers additional living and storage space. Please note, no pets or smoking are permitted. (id:35885)
604 - 354 Gladstone Avenue
Ottawa, Ontario
1 Bed + DEN at Trendy Central 1 is one of Ottawa's BEST located condos, perfect for the discerning urbanite that values everything at their fingertips! Can you imagine waking up with floor to ceiling windows with bright SOUTH facing views? A quick elevator ride down to Wheelhouse Cycle for a 9 am spin class and grab your favourite Starbucks order next door. Stop in at LCBO to pick up a bottle of wine for that perfect gift. Quick elevator up, send that last email from your spacious den office before enjoying your coffee on the large QUIET courtyard facing balcony. Its your turn to host so get cooking in your open concept kitchen, friends/family remark and delight at the units versatile floor plan. Anyone in for quick game of pool in the condo's spacious party room? You've lost track of time, time to meet people at one of the 60+ Bank Street restaurant's, good thing its a quick walk! Finish your night walking the canal, saying to yourself "It doesn't get much better than this!" Tenant pays hydro. Parking space would have to be rented from, subject to availability. (id:35885)
1508 Launay Avenue
Ottawa, Ontario
This well-maintained and freshly painted home features stylish laminate flooring on the main level, upper hallway and bedrooms, creating a modern and cohesive look. The basement offers a cozy retreat with comfortable carpeting, ideal for extra living or recreation space. The kitchen boasts ceramic tile flooring and a striking mosaic backsplash. The spacious primary bedroom includes a walk-in closet, while the two additional bedrooms are generously sized with ample closet space. Conveniently located next to Trillium Elementary School and just 2 minutes from Crown Pointe Centre, this home offers easy access to shopping, dining, and amenities. Recent updates include newly redone front yard steps and a roof replacement completed around 2018, adding curb appeal and lasting value. (id:35885)
84 Tamblyn Crescent
Ottawa, Ontario
Charming 3-Bedroom Home in Desirable Katimavik! Step into this well maintained 3-bedroom, 1.5-bath home that is located on a quiet crescent in community oriented neighborhood. Conveniently located near schools, parks, shopping, and public transportation, this property is ideal for young families, first-time buyers, or anyone seeking a cozy and welcoming space to call home. This home features three well-sized bedrooms with ample closet space. The home has large Dining space and Inviting, bright airy Livingroom with large windows that fill the space with natural light plus a gas fireplace; these spaces are perfect for entertaining or relaxing after a long day. The bright white Galley style Kitchen has loads of counter and plenty of storage space including a panty style cabinet and newer built in stainless steel microwave hood fan. This kitchen also has a breakfast nook with bright bay window that is great for added prep space. The Second level Primary bedroom has his and hers closets and cheater door to the main family bath. The second and third bedrooms are both a good size and each have a large window and double closets. Fully finished basement offers a Family Room, a playroom area, a home office with closet/storage space, a laundry room and furnace area. The home also has a full bath on 2nd level and a half-bath on the main level. Enjoy an Outdoor living with the generous sized backyard complete with storage shed. This fully fenced yard with newer deck make a great spot for hosting gatherings, gardening, or simply unwinding in the fresh air. Driveway parking for 2 cars plus attached single car garage with inside access. This home is more than just a place to live its a place to thrive. 12 Hour irrevocable on all offers per form 244. (id:35885)
96 Craig Henry Drive
Ottawa, Ontario
OPEN HOUSE SUNDAY, JUNE 1ST, 2-4PM. Welcome to 96 Craig Henry Drive in the sought-after Craig Henry Community of Ottawa! Discover the charm of this mature, tree-lined neighbourhood, known for its parks, amenities, and excellent schools. This spacious 3 bedroom home boasts a classic and functional layout ideal for entertaining and everyday living. The main floor features a charming living room with a stone wood burning fireplace , dining area with patio doors leading to a private yard, and a conveninet main floor powder room. The kitchen is bright and spacious and is complete with a breakfast bar peninsula.Upstairs you will find 3 bedrooms and a beautiful updated bathroom. The basement features a recreation room and office. Enjoy inside access to the single car garage. Lovely deck and private yard. 48 hrs irrevocable on all offers. (id:35885)
454 Kilspindie Ridge
Ottawa, Ontario
Welcome to your new home in the highly sought-after Stonebridge community - where comfort, style, and pride of ownership come together. Step inside to find a bright main floor featuring nine-foot ceilings, hardwood floors, and recessed lighting that create a warm and inviting space. The open-concept layout flows effortlessly, making it ideal for both relaxing and entertaining. The heart of the home is a stylish kitchen with sleek quartz countertops, under-cabinet lighting, and ample storage. A large breakfast island adds both functionality and a perfect spot for casual dining or chatting with guests. The adjacent living room is filled with natural light from oversized windows and centered around a cozy gas fireplace. A spacious dining area completes the main level, offering room for family meals or small gatherings. Upstairs, the primary bedroom is a peaceful retreat with a luxurious ensuite bathroom and a walk-in closet. Two additional bedrooms and a full bathroom provide space and comfort for family members or guests. The fully finished basement expands your living area with a large, versatile family room - perfect for movie nights, playtime, or quiet evenings in. Step outside to a private, fenced backyard with a beautifully landscaped setting and a raised deck ideal for BBQs, outdoor dining, or simply soaking up the sun. This move-in ready home is a perfect blend of modern elegance and everyday comfort, all set within a vibrant and family-friendly neighbourhood close to parks, schools, and amenities. Plus, its just steps away from Golf Club. *Some images have been virtually staged to help showcase the property's potential and layout. (id:35885)
941 Rotary Way
Ottawa, Ontario
Welcome to 941 Rotary Way - a beautifully maintained Claridge Helsinki model built in 2013, offering 4 spacious bedrooms, 2.5 bathrooms, and an impressive 2,482 sq. ft. of thoughtfully designed living space. Step into a bright and inviting foyer with a walk-in front closet, convenient powder room for guests, and direct access to your double car garage. The main floor boasts a seamless flow through the formal living room, elegant dining area, and expansive chefs kitchen with a dedicated eat-in space. The heart of the home is the open-concept family room, featuring soaring ceilings and a stunning floor-to-ceiling gas fireplace - all overlooked by a bonus great room above, enhancing the sense of space and connection. Rich dark hardwood floors run throughout both levels, creating a warm, carpet-free environment thats as practical as it is stylish.Upstairs, you'll find four generous bedrooms, a full bathroom, and a conveniently located laundry room. The primary suite is a true retreat with vaulted ceilings, a large walk-in closet, a luxurious 5-piece ensuite, and a beautiful picture window that fills the space with natural light. The lower level offers 1,048 sq. ft. of unfinished space - a blank canvas for your dream recreation room, gym, or additional living area. Situated on a premium corner lot, the fully fenced backyard features lush green grass and plenty of space for entertaining, barbecues, or family fun in the sun. Don't miss your chance to make 941 Rotary Way your next home. Visit nickfundytus.ca for floor plans, a 3D virtual tour, and a pre-listing home inspection. (id:35885)
5 Attwood Crescent
Ottawa, Ontario
Fantastic investment opportunity to own this recently renovated bungalow on a massive lot (80x109ft). Live upstairs while renting out the lower 3 bedroom in-law suite. Ideal for multi generational families, in laws or young professionals! Upon entry you are greeted with an oversized living area, perfect for any family configuration or working from home! The large kitchen showcases new tile, backsplash and appliances. There is also enough room for an eat-in dining table. Updated bathroom is complemented by three sizable rooms all with large windows allowing tons of natural light. The in-law suite is accessed through the back of the property. It contains a beautiful kitchen, complete with an island and area for stools and a living room loaded with new pot lights. 3 more bedrooms can be found on this level rounded out with a tiled bathroom. Both units have dishwashers and separate in-unit laundry. Total of 5 surfaced parking spots with 1 garage parking. Previous tenants were paying $2700/month upstairs and $2400/month for the lower suite. Steps away from ST Pius, Baseline, shopping and a quick commute to Carleton University and Mooney's Bay. Come and see what this wonderful community has to offer. (id:35885)
