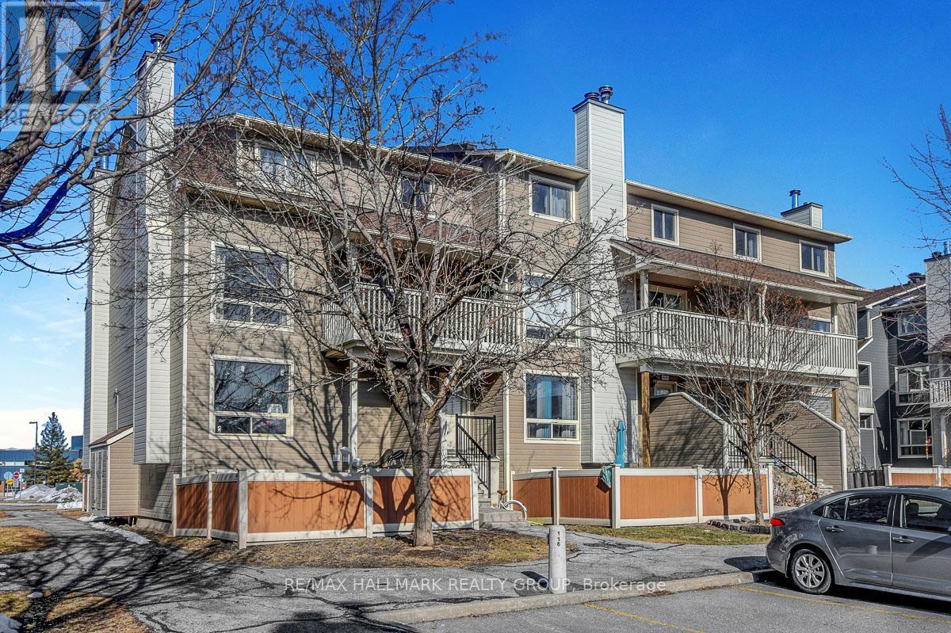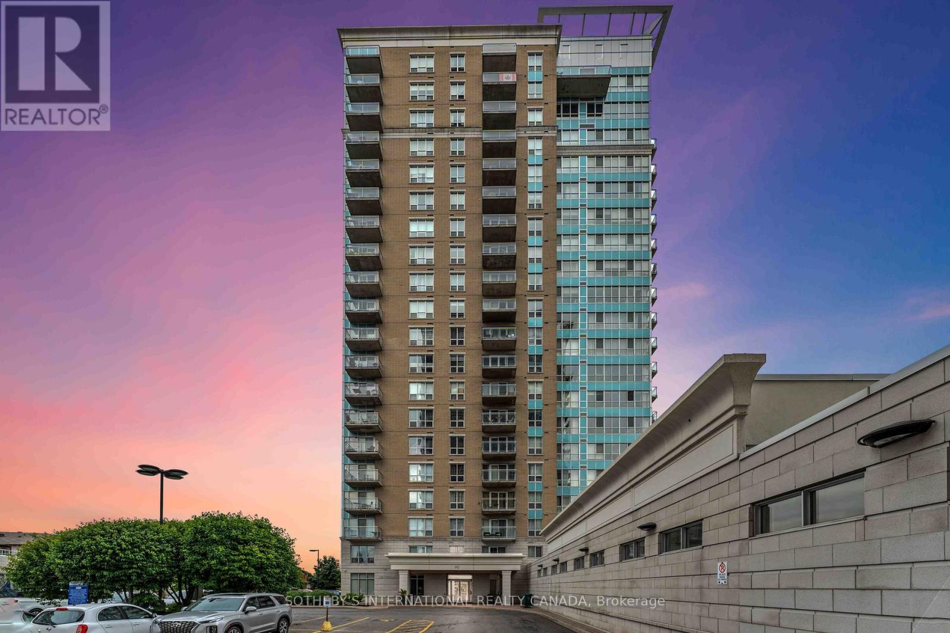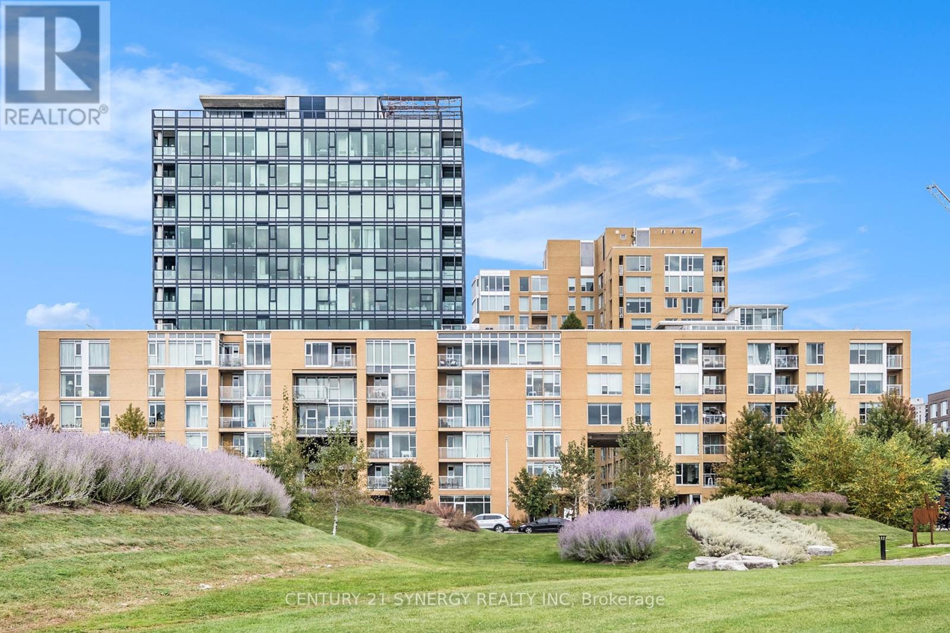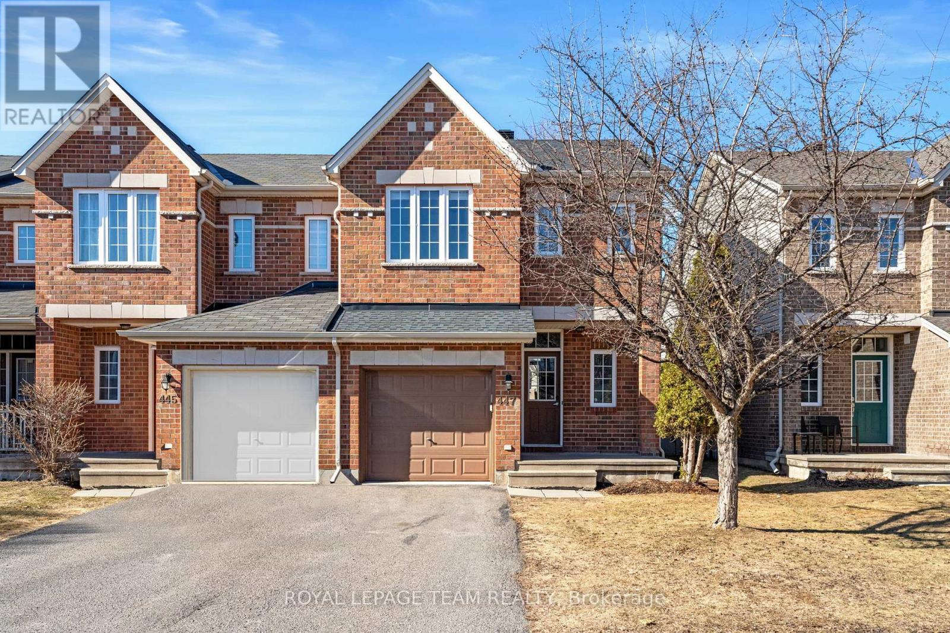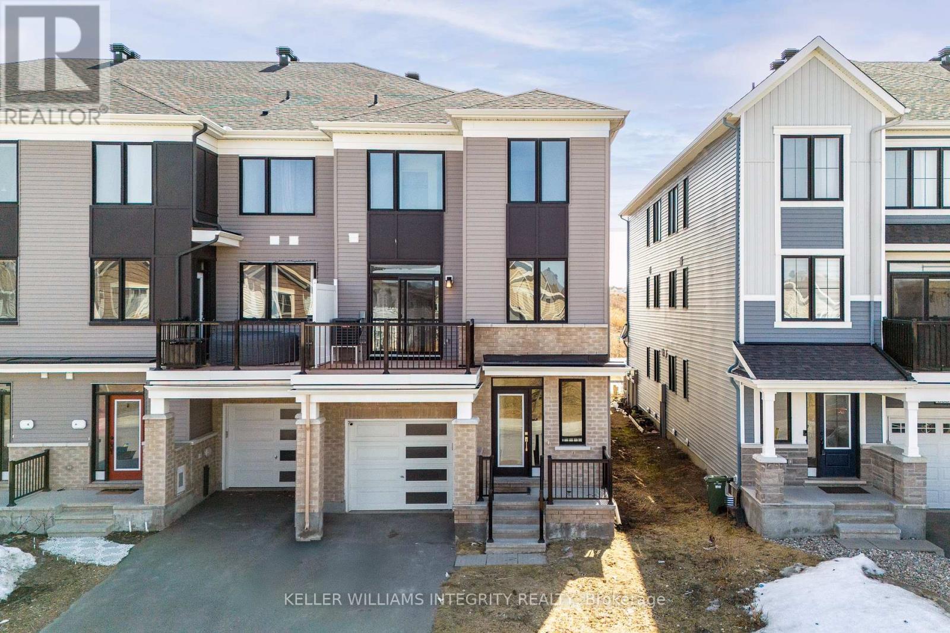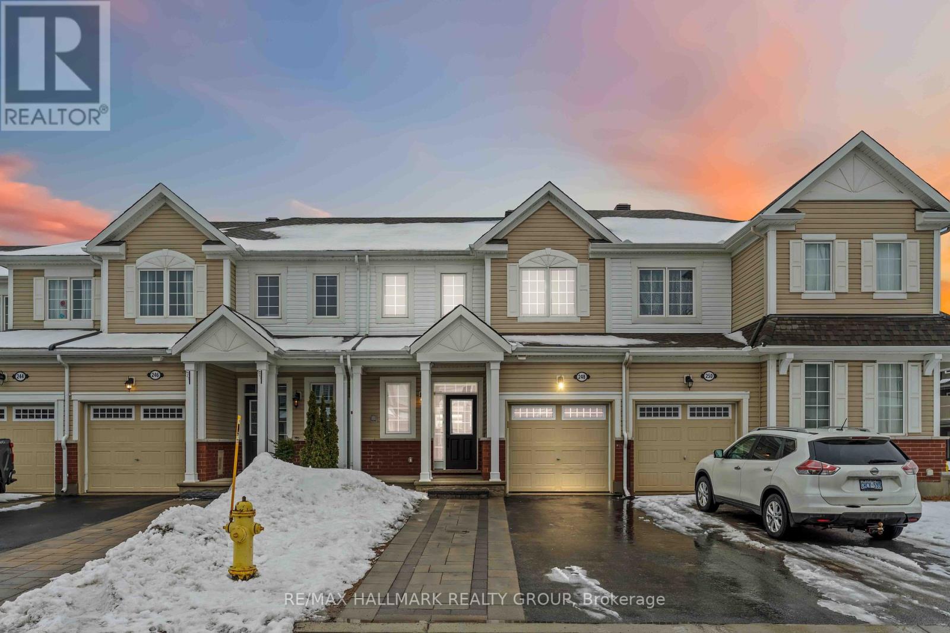2106 - 20 Daly Avenue
Ottawa, Ontario
Come visit this exceptional corner unit at The Arthaus. Rare downtown find with 2 parking spots and 2 lockers, both side by side. Immaculately maintained. Spectacular unobstructed westerly views of Parliament Hill, the Gatineau Hills and the downtown skyline. 2 large bedrooms and bathrooms, along with a dining and living room with floor-to-ceiling windows. The bright kitchen is perfect for a chef and entertaining. In addition to upgraded appliances there is a large quartz island ideal for casual coffees or meals. The main bedroom faces west for spectacular viewing of the night lights. It features a large impressively upgraded walk-in closet for maximum utility, along with an upgraded ensuite. Also includes a large in unit laundry. The large balcony is ideal for viewing sunsets and fireworks. Minutes walk to the Rideau Centre, restaurants, museums and transit. The 15th floor includes a fully equipped gym, a lounge with fireplace. There is also a rooftop terrace. Flooring: Tile & Hardwood. (id:35885)
202 - 190 Boundstone Way
Ottawa, Ontario
Stylish corner unit 2-Bedroom Condo with Den in Heritage Hills, Kanata! Welcome to 202-190 Boundstone Way, a beautifully designed 2-bedroom, 2-bathroom condo with a versatile den, perfect for a home office or guest space. Nestled in the sought-after Heritage Hills community in Kanata, this modern unit offers a blend of comfort, convenience, and contemporary living.Step inside to find an open-concept layout with bright and spacious living areas, complemented by large windows that invite natural light. The sleek kitchen boasts stainless steel appliances, quartz countertops, and ample cabinet space ideal for cooking and entertaining. The primary bedroom features a spacious and private 4 piece ensuite bathroom and a generous walk-through closet, while the second bedroom is perfect for guests or family. Additional highlights include in-unit laundry, a private extra-wide balcony with natural gas hookup and lovely view of the Richardson heritage house. This condo comes complete with a garage parking space and a secure large storage locker. Located in a vibrant neighborhood, you're just minutes from dining and groceries at Centrum, shopping at Tanger Outlets, entertainment at Canadian Tire Center, adventure at South March Highlands Conservation, top-rated schools, and easy access to public transit and major roadways. Don't miss this fantastic opportunity! Schedule your private showing today. (id:35885)
7849 Morningside Avenue
Ottawa, Ontario
Welcome home to 7849 Morningside Avenue, located in the quite community of Vernon. This lovely home situated on a spacious .50 acres is a great place to raise a family. The main floor features a large living room with expansive windows allowing the home to be filled with natural light. The spacious kitchen features amazing storage, plenty of counter space and a spacious eating bar, open to the family sized dining room and provides easy access to the back 2 tiered deck, providing seamless entertainment. The primary bedroom hosts 2 large closets and your private 4 piece ensuite. 2 additional bedrooms and another 4 piece bath complete this level. On the lower level you will find a massive rec room with wood stove, games room/craft room area, separate laundry, another bedroom and additional expansive storage, with access to the double car garage. The oversized 2 car garage allows for space for a workshop area and offers inside access to the basement as well as access to the backyard. There is also a 2 storey shed included. A great place for starting spring bulbs and plants, extra storage or a great place for the kids to hang out. And yes, Bell Fibe is here! (id:35885)
530 Edison Avenue
Ottawa, Ontario
With nearly 2,000 sq. ft. of thoughtfully designed living space by renowned architect Barry Hobin and built by Uniform Homes, this residence exemplifies premium craftsmanship and refined finishes. Located just steps from vibrant Westboro Village, top-rated schools, and an array of amenities, this home offers the ideal blend of luxury and convenience. Floor-to-ceiling windows flood the main floor with natural light, creating a bright and airy atmosphere that is perfect for entertaining. The open-concept layout includes a chefs kitchen with quartz countertops, stainless steel appliances, generous storage, and a walk-in pantry. The living area features soaring ceilings and a cozy gas fireplace, while a rear deck with a gas hookup offers seamless indoor-outdoor living. A main floor powder room adds everyday convenience.Upstairs, you'll find three spacious bedrooms, including a primary retreat with a spa-inspired ensuite and a walk-in closet. The upper level also features a second full bathroom and a conveniently located laundry room. The finished lower level includes an above-grade flex space ideal for a home office, media room, or potential fourth bedroom. Additional highlights include an attached garage, a second covered parking space in the rear lane, remote-control blinds, and ample storage. Enjoy luxurious, low-maintenance living in one of Ottawas most sought-after neighbourhoods. (id:35885)
6341 Renaud Road
Ottawa, Ontario
Welcome to this custom Minto "Elora" 3 bedroom 3 bathroom single family home, offering the style and comfort of new construction without the wait. Professionally landscaped with stone hardscaping and a rear pergola for alfresco dining, this property boasts exceptional curb appeal. Thoughtfully designed home features gleaming hardwood floors that flow seamlessly from the front door through the main and second levels, including the staircase, creating a warm and cohesive feel throughout. The main floor offers a formal dining room and a great room centered around a gas fireplace, finished with an eye-catching stone façade. The chefs kitchen boasts upgraded soft-close cabinetry, an island with a "cappuccino bar" eat-in area and high-end stainless steel appliances, making it a true centerpiece of the home. Adjacent to the kitchen is a versatile lounge area, perfect for use as a home office or play area. From the kitchen there are terrace doors leading to a beautifully landscaped (fully fenced) backyard with durable vinyl fencing, providing a low maintenance yet inviting outdoor retreat. On the 2nd level, the primary suite serves as a luxurious retreat with a stylish ensuite featuring a double-glass shower, extra long vanity with quartz countertop, and a spacious walk-in closet. 2 additional bedrooms are generously sized, offering comfort and flexibility for guests, children, or office use. The finished basement expands the living space further, with a media room, gym area, laundry and utility room that includes ample storage space. Note: this area also has a rough in for a future full bathroom to be installed. This home stands out with an extensive list of builder upgrades, ensuring quality and sophistication at every turn (detailed list available). With an attached single-car garage for added convenience, this elegant property is ready for its new owner. (id:35885)
54b - 798 St. Andre Drive
Ottawa, Ontario
Bright & Spacious 2 bedroom + den upper-level condo in Hiawatha Park! Located in a family-friendly neighbourhood just steps from the Ottawa River pathways, this stacked townhome offers a fantastic layout with natural light, functional space, and a great community atmosphere. The main level features beautiful hardwood floors throughout the open-concept living and dining area, highlighted by a cozy wood-burning fireplace perfect for relaxing evenings. A separate den space provides flexibility for a home office or reading nook. The kitchen is both stylish and practical, offering white cabinets, ample storage, generous counter space, stainless steel appliances, and a convenient eating area. Step outside onto your large balcony, where you can enjoy views of the community and fresh air year-round. Upstairs, you'll find two well-sized bedrooms, including a primary bedroom with a walk-in closet and a modern 3-piece bathroom. This well-managed condo community features an outdoor pool and a playground, providing great amenities for residents. The location offers excellent walkability, with grocery stores, parks, schools, and transit nearby. Plus, it's just a short walk to the upcoming Convent Glen O-Train station, ensuring easy access to the city. Whether you're a first-time homebuyer or an investor, this is a fantastic opportunity to own a well-located and well-maintained home in Orleans. (id:35885)
3 - 20 Stevens Avenue
Ottawa, Ontario
Available May 1st. Contemporary design, 3 Bedrooms, 2 Baths with in-suite Laundry. Open concept Kitchen, eating area & Living room with engineered hardwood floors throughout. Master has a walk-in closet and features private en-suite with spa like rain shower fixture and large sliding glass enclosure. 2 secondary bedrooms share the main bath. Stainless steel french door refrigerator, ss stove w/ recessed hood fan, ss dishwasher, in-unit Washer & Dryer included. Steps to the Rideau River & Adawe Pedestrian Bridge connecting to Strathcona park & easy access to downtown. Tenant to pay all utilities. (id:35885)
A - 2658 Moncton Road
Ottawa, Ontario
Open House Sunday April 6, 2 to 3 pm This Condo is for first-time buyers or Investors looking for a home in a quiet neighbourhood. Step into homeownership with this rare, bright, and spacious 3-bedroom, 2-bathroom gem in a charming and affordable condo community! Whether you're a first-time buyer or an investor, this well-maintained home offers the perfect blend of comfort, convenience, and modern updates. Enjoy a private fenced yard and a large deck, perfect for summer BBQs and entertaining! Inside, the main level boasts a sun-filled open-concept living room with beautiful hardwood flooring. The updated kitchen features ample cupboard and counter space, plus a cozy eat-in area with large windows overlooking your backyard oasis. Upstairs, you'll find a spacious primary bedroom along with two generous secondary bedrooms. The updated full bathroom has a spa-like coastal feel, making every day feel like a getaway. A bonus 3-piece bathroom on the main level adds extra convenience. The lower level offers endless possibilities! Use it as a family room, workout space, or even a home office. Plus, you have a dedicated laundry/utility room for added functionality. Location, Location, Location! Steps from NCC bike paths, Pinecrest Creek, and Frank Ryan Park 5 minutes to Britannia Beach for summer fun. Will be in walking distance to the LRT for an easy commute. Nestled on a quiet street yet close to Highway 417 for convenience. With affordable baseboard electric heating ($250 winter $160 summer with a/c), pet-friendly policies, and your own parking spot (#32), this home is move-in ready. Don't miss this incredible opportunity to own a beautiful home in a fantastic neighborhood! (id:35885)
1003 Silhouette
Ottawa, Ontario
Spacious 2-storey urban condo terrace homes which are modern, affordable and a maintenance free way of living! This upper two-storey unit is 1254 sq. ft. Main floor offers open concept living and dining room, balcony off of the living room, corner study open to the second floor, kitchen with island and powder room. The upper level holds the primary bedroom with ensuite and walk-in closet, second bedroom, full bath and laundry. One outdoor parking space included. Walking distance to Amazon, Costco and all the amenities that Barrhaven has to offer. Excellent opportunity for Investors. (id:35885)
702 Chromite Private
Ottawa, Ontario
Experience modern living in this beautifully designed three-level, 2-bedroom, 2-bathroom Mattamy home in the sought-after Promenade community. Meticulously designed with premium upgrades, this home exudes model-home perfection! With 1,364 sq. ft. of thoughtfully designed space, this home blends style and functionality. The bright and inviting entryway features stunning porcelain tile, a spacious foyer with ample storage, and a laundry room with quartz countertops and a brand-new washer and dryer. The second level boasts luxury vinyl flooring and an open-concept kitchen, dining, and living area, perfect for both everyday living and entertaining. Upgraded lighting, pot lights, and sleek quartz countertops enhance the contemporary appeal, while stainless steel appliances, ample cabinetry, a stylish backsplash, and a large peninsula with a breakfast bar make the kitchen a standout. Natural light pours in through patio doors leading to a private balcony. The top floor offers a bright and airy primary suite with a walk-in closet, while the generous secondary bedroom provides versatility as a guest room, office, or additional living space. Located just minutes from shopping, dining, transit, and more, this home is a fantastic opportunity you wont want to miss! (id:35885)
13 Firwood Crescent
Ottawa, Ontario
Prime Investment Opportunity! This fully renovated bungalow features two self-contained units plus a separate bachelor suite, offering exceptional income potential or an ideal setup for multi-generational living. The main-level unit boasts a spacious, open-concept living and dining area, a modern kitchen with quartz countertops and stainless steel appliances, and in-unit laundry, along with a primary bedroom with ensuite, three additional bedrooms, a full bathroom, and a powder room. The lower-level unit includes three bedrooms, a full bathroom, an open-concept living/dining area, a full kitchen with quartz countertops and stainless steel appliances, and separate in-unit laundry. At the rear of the property, a private-entry bachelor suite provides extra rental income with its kitchenette, full bathroom, and laundry. Additional highlights include an enclosed garage, two separate heating & cooling systems, a large backyard with no rear neighbors, and ample driveway parking. Walking distance to Bayshore Shopping Centre and the future LRT station, and just minutes from Highways 417 & 416, Kanata Tech Hub, DND, schools, and shopping. Check out the attached financials in the attachment. This is an incredible opportunity for the right buyer! (id:35885)
907 - 90 Landry Street
Ottawa, Ontario
Gorgeous 2 bed, 2 bath corner unit in highly sought-after La Tiffani 2. Enjoy unobstructed South and Southeast views of Ottawa that stretch for miles from floor to ceiling windows. Unit features include modern kitchen with elegant granite countertops, gleaming hardwood floors, in-unit laundry, stainless steel appliances, 1 underground parking spot, and storage locker for added convenience. Master bedroom offers walk-in closet, ensuite bath and balcony access. Located just steps from Beechwood Village and just a 5-minute drive to downtown. Building offers secure access and a multitude of amenities including fitness centre, indoor pool, visitor parking and party room. (id:35885)
1001 - 200 Lett Street
Ottawa, Ontario
With spectacular views overlooking the Ottawa River + Parliament this impeccably maintained 2 bed, 2 bath condo located in the sought-after neighborhood of LeBreton Flats is perfect for those wanting to be surrounded by nature while living in the heart of downtown! New luxury vinyl flows throughout the unit, while natural light radiates through the floor-to-ceiling windows equipped with custom electric blinds. The sunlit kitchen with granite countertops, S/S appliances and a large island opens to the sunlit living/dining area. Both bedrooms are spacious with the primary offering a 5-piece ensuite, walk-in closet and private balcony, the perfect place to relax. This Leed Certified Eco-friendly building comes with great amenities including a party room, gym, sauna, rooftop patio, and bike room. Enjoy being just a short walking distance to LRT, the War Museum, bike trails, downtown, Place du Portage, and Little Italy. Unit comes with 1 EXTRA LARGE Parking space. (id:35885)
447 Grey Seal Circle
Ottawa, Ontario
This stunning end-unit townhome boasts 2+1 bedrooms and 1.5 bathrooms, offers a spacious and functional layout. The main level is an open concept space, filled with natural light, and offers seamless access to the fully fenced backyard, perfect for relaxation or entertaining. Upstairs you will find a primary bedroom and one generously sized bedroom and one full bathroom, and workspace. The fully finished basement provides a versatile space for unwinding or hosting guests, complete with a large bedroom, living space, laundry room, and ample storage. This home is ideally located just steps from local parks, scenic walking trails, and schools, with shopping and the Ottawa International Airport just a short drive away. This meticulously maintained home located in Riverside South is ready for you to move in and make it your own. Recent updates include roof (2022), modern appliances (2021), AC and furnace (2022-23) and a new window in the main living space (2025). (id:35885)
301 - 345 Elizabeth Cosgrove Private
Ottawa, Ontario
Experience luxury, comfort, and convenience with this 1,078 sq. ft. condo. Enjoy maintenance-free living, 9-ft ceilings & thoughtful design. The formal living room is bathed in natural light from the expansive windows, all fitted with custom blinds for style & privacy. The dedicated dining area provides the perfect space for hosting family dinners or entertaining guests. The gourmet kitchen is designed to impress, featuring sleek stainless steel appliances, granite countertops & a spacious island with a breakfast bar perfect for entertaining. The primary bedroom offers direct access to a stylish 4-piece Jack & Jill bathroom with pocket doors, which is shared with the second bedroom featuring a walk-in closet. Enjoy the ultimate convenience of in-unit laundry & a powder bathroom. Step out onto your private balcony, complete with a BBQ gas line or explore the beautifully landscaped communal outdoor area. The common outdoor space features a picnic gazebo with garden plots & weekly social gatherings on Thursdays from 5-7pm. Two parking spaces 1 heated underground & 1 exterior surface spot right at the front entrance. 1 Storage locker in the parking garage & visitor's parking available. This condo is nestled in a highly sought-after community just steps from scenic walking trails, schools, public transit & a variety of shopping & dining options. Enjoy the perfect combination of sophistication & convenience in a smoke-free living environment. This is urban living at its finest! Open House Sunday April 6th between 2-4pm (id:35885)
606 Bellatrix Walk
Ottawa, Ontario
This stunning, 4-bedroom corner unit offers modern living with exceptional design and convenience. The main floor features a spacious foyer with built-in shelving, connecting to the garage, basement, and a private 4th bedroom with its own en-suite ideal for guests or a home office. On the second floor, enjoy a bright and open-concept layout with 9 ceilings, a separate dining area, and a living room with balcony access. The modern kitchen boasts a breakfast bar, stainless steel appliances, a sleek backsplash, and a built-in pantry. The third floor offers three sun-filled bedrooms, with the primary suite featuring a walk-in closet and direct access to the main bathroom. Situated in a prime location with no front neighbors and directly across from a park, this home is within walking distance to top-rated schools, public transit, nature trails, and the Minto Rec Centre, with easy highway access and nearby amenities. Flooring includes tile, laminate, and wall-to-wall carpet. (id:35885)
39 Cremona Crescent
Ottawa, Ontario
OPEN HOUSE APRIL 5 & 6 2-4PM | Welcome to 39 Cremona a spacious detached 4-bed, 3-bath home in a family-friendly neighbourhood, backing onto green space for added privacy. This well-maintained home offers a functional layout with key updates throughout. The main floor features engineered hardwood, a formal living and dining room, and a renovated kitchen ('17-'18) with white soft-close cabinetry, tile backsplash, modern countertops, and stainless steel appliances. The family room with a wood-burning fireplace provides a comfortable space to relax. Upstairs, there are four generously sized bedrooms, including a primary suite with a custom wardrobe closet ('15) and an updated ensuite ('16). A full bathroom, updated in '18, serves the additional bedrooms.The basement offers additional living space, perfect for a rec room, home office, gym, or playroom. The backyard is a gardener's dream with mature trees, perennials, gooseberry bushes, raspberry canes, plum trees, cherry tree and more! Partial pergola with mature grapevine gives the patio area a Mediterranean ambiance. Beautiful perennial landscaping in front of the house is low maintenance. More upgrades include fresh paint ('24-'25), roof ('17), upstairs windows + kitchen & powder rm windows ('17), powder room ('25) and garage door re-painted ('24), Washer & Dryer ('22), Hot water tank ('25). Located 15 km from downtown Ottawa, this home is close to schools, parks, shopping, and transit, offering convenience and space for a growing family. (id:35885)
248 Willow Aster Circle
Ottawa, Ontario
Welcome to 248 Willow Aster Circle, a stunning freehold townhouse offering comfort, style, and is conveniently located close to many amenities. The open-concept floor plan creates a seamless flow between the living room, dining area, and kitchen. The living room is cozy yet spacious, ideal for relaxing or hosting gatherings, while the dining area offers a perfect space for family meals or entertaining guests. The upper level is spacious offering three generously sized bedrooms, each designed with comfort in mind. With ample closet space and large windows that allow natural light to fill each room, these bedrooms offer a relaxing sanctuary for every family member. The 2nd floor includes two full bathrooms. The primary bedroom boasts a luxurious ensuite complete with double vanities, a soaking tub, and a separate shower. In addition to the wonderful main living spaces, the fully finished basement adds even more value to this home. This versatile area includes an extra bedroom and a full bathroom, making it ideal for guests, in-laws, or as a private retreat for older children or extended family. The finished basement can also be used as a media room, home office, or playroom, offering limitless possibilities to suit your lifestyle. Step outside to the private fully fenced backyard, perfect for relaxing or hosting outdoor gatherings. Located in family-friendly neighborhood just minutes from a wide range of amenities, including top-rated schools, parks, shopping centers, and dining options. (id:35885)
9 Burnbank Street
Ottawa, Ontario
Welcome to this architecturally redesigned modern split level home with 2016 addition situated on an expansive 100' x 150' lot backing onto picturesque wooded NCC land with serene nature trails. Offers a harmonious blend of modern architecture and natural serenity, and the perfect escape just minutes to all the conveniences of city living. This spacious home features 3 bedrooms, 2.5 bathrooms, and a thoughtfully designed layout that maximizes both comfort and style. Step inside to discover gleaming hardwood flooring throughout, vaulted ceilings in the living room/den & primary bedroom, custom modern kitchen w/sleek granite countertops & convenient pantry, and premium finishes throughout ideal for everyday living & entertaining. The highlight of the addition is the luxurious primary bedroom suite, complete with a walk-in closet & spa-inspired ensuite bathroom, offering a private retreat with stunning views of the surrounding nature. Additional lower level living space contains spacious recreation room, and a den (designed as a 4th bedroom and only requiring installation of egress window). Single built-in garage offering extra storage and direct access to the home. Professionally landscaped backyard with retaining wall and beautiful perennial gardens, large custom 10' x 16' storage shed and two side decks offering the perfect spot to take in breathtaking sunsets. Fully fenced back yard directly backing onto NCC land with hiking trails accessed from backyard gate. Offers modern living in a peaceful natural setting. Don't miss your chance to own this exceptional home! (id:35885)
927 Weston Drive
Ottawa, Ontario
Welcome to 927 Weston Drive, a delightful 2-story detached family home located in the lovely tree-lined neighbourhood of Elmvale Acres. This beautifully maintained property boasts gleaming hardwood floors in the living room, dining room, three upstairs bedrooms, and upstairs hall. The living room sports a large bay window flooding the open concept living and dining space with natural light. The updated, light-filled kitchen looks out over the backyard with its foliage boasting privacy during the summer months. It includes one full bathroom and a convenient main floor powder room, both of which have been tastefully updated. The home has been freshly painted throughout, creating a move-in ready atmosphere with a modern aesthetic. Several 'tilt and turn' windows accommodate easier cleaning and air circulation in the dining room, kitchen, living room and upstairs hall. The partially finished basement is waiting for your magic touch. There is a convenient cold storage space and a functioning shower stall in the basement as well. Outside, you'll find a large yard perfect for outdoor activities, gardening, entertaining, and exercising pets. The garage offers dual access, including a second full garage door that leads directly to the backyard, providing easy access and storage solutions. With updated kitchen and bathrooms, this cheerful home combines comfort and style in a fantastic neighborhood with walking distance to Weston Park, Elmvale Acres Mall for shopping needs and transit convenience, driving proximity to Hospitals, Trainyards Shopping Complex, the Ottawa Train Station, the 417, and is within the boundary of several school boards. Don't miss out on the opportunity to make this your new family home! Roof 2023, Siding 2016, Flat Roof 2015. There is potential access for an outdoor seating area in the third bedroom. (id:35885)
100 Black Maple Private
Ottawa, Ontario
When Uniform Developments creates an idyllic existence for families and residents of all kinds, it's no wonder this private community is so treasured. This private cul-de-sac in Rockcliffe Village offers tranquility and space in an unbeatable location. Minutes to Global Affairs, Parliament and the city's business district, plus excellent schools. Enjoy independent shops and restaurants at your doorstep - Beechwood Village is a treat. Within, stunning and beautifully maintained interiors feature timeless finishes like chrome, hardwood, ceramic and quartz. Unparalleled design yields family-ready and entertaining-centric proportions - a perfect mix of private and social spaces. Corner windows, soaring ceilings, private terraces - the result is chic and light-filled. Fourth bedroom and 3 piece bath in the basement. Know that your family is experiencing the best while nearby amenities satisfy all needs. Bike paths, parks, the Gatineau Hills - you're at the centre of it all. Don't wait - make an appointment today! (id:35885)
B - 2161 Lambeth Walk
Ottawa, Ontario
Welcome home. Look no further. Fully furnished and all inclusive rental in the heart of Nepean. walking distance to College Square, IKEA, major transit hub (Iris Station) and all amenities such as restaurants, groceries and many English, French public and Private Schools. This beautiful 3 bedrooms, 1 bathroom lower level apartment is ready for you to call home. Open concept living, dining, kitchen area is perfect for families and friends. This unit includes 2 tandem parking spaces on shared laneway. (id:35885)
2000 Olympia Crescent
Ottawa, Ontario
Ideally situated on a scenic tree-lined street in the family-oriented community of Elmvale Acres, this turn-key 2114 sq.ft 4 bedroom detached home is the ideal fit for the buyer with a growing family who wants a spacious home, aspires spending time on a picturesque front and back porch, and wants to live in a walkable community. Warm and inviting interlock walkway with perennial garden and water feature leads you to lovely front porch. Bright and airy living room with gas fireplace, hardwood floors and beautiful sightlines of front garden. Eat-in kitchen with timeless cabinetry, granite countertops, pantry, tiled floor, and mud-room with side-door access. Spacious dining room ideal for large family gatherings. Versatile main floor bedroom/work-from-home space, which can serve as a 4th bedroom, or ideal set-up for a business owner who meets clients at home thanks to private entrance. Main floor full-bathroom. Sun-soaked stairwell with vaulted ceilings lead to upper-level. Oversized primary bedroom with walk-in closet, California shutters and cheater ensuite. Well-proportioned secondary bedrooms with large closets. Stunning 5piece bathroom with heated floors, tiled walls, skylight, dual-sink vanity with granite countertops, custom mill-work, soaker tub and walk-in shower. Lower-level features bonus recreation-room, home-gym or extra den, and ample storage space. Absolutely stunning south-west facing backyard featuring sizeable covered back porch, garden shed, PVC fence and mature hedges for additional privacy. Easy access to The Ottawa Hospital, CHEO, and short stroll to the rejuvenated Elmvale Acres Shopping Centre which has all of your retail needs - grocery store, LCBO, hardware store, Ottawa Public Library, Starbucks, public transit hub, and so much more. Pre-listing inspection on file. Average monthly utilities: Hydro - $137; Enbridge - $110; Water - $70. 24h irrevocable. (id:35885)
870 Paseana Place E
Ottawa, Ontario
SPACIOUS, STUNNING & SOPHISTICATED END UNIT in Ottawa's West End, built in 2023 and maintained like an owners residence. This thoughtfully upgraded Cardel Finch model offers 2,288 SQFT of living space, featuring 3 bedrooms plus a loft. The main level boasts upgraded hardwood floors, a gorgeous living area with a modern light fixture, a dining space, and a chic kitchen with a breakfast bar, stainless steel appliances, and a pantry for extra storage. A cozy reading nook adds additional functionality. Upstairs, the spacious primary bedroom includes a luxurious 5PC spa-style ensuite, along with two additional bedrooms, a convenient laundry room with cabinets, and a sizable loft perfect for work or recreation. The open-concept basement offers a versatile family room, ideal for a gym, home theater, or entertainment space, complete with a modern electric fireplace. Located directly across from a new elementary school and one of Ontario's top-ranking high schools, this home is also within walking distance to community shopping, including Walmart, several parks, and public transit. Only a 15-minute drive to Kanata North high-tech hub. Available for move-in from May 22, 2025. (id:35885)






