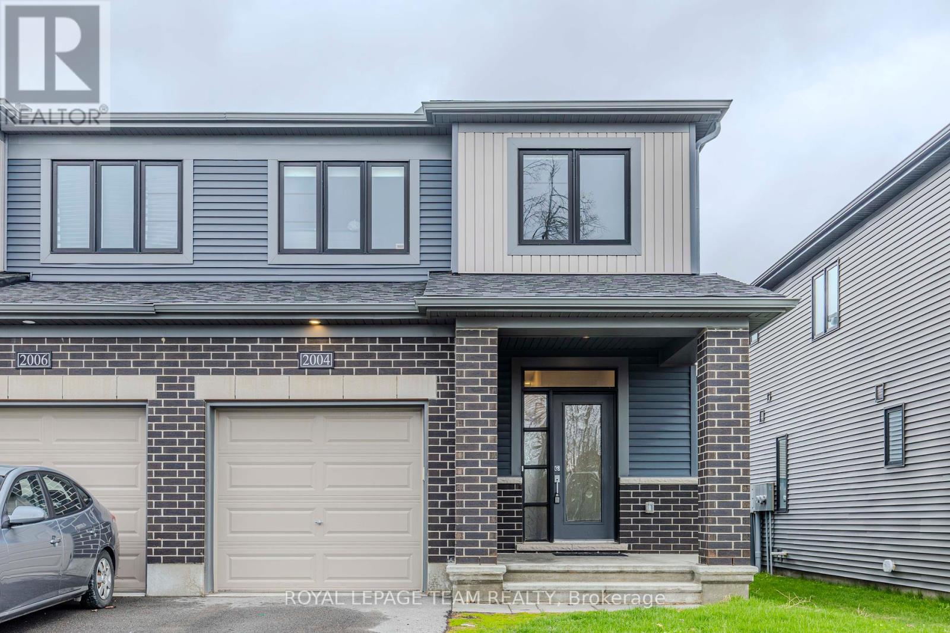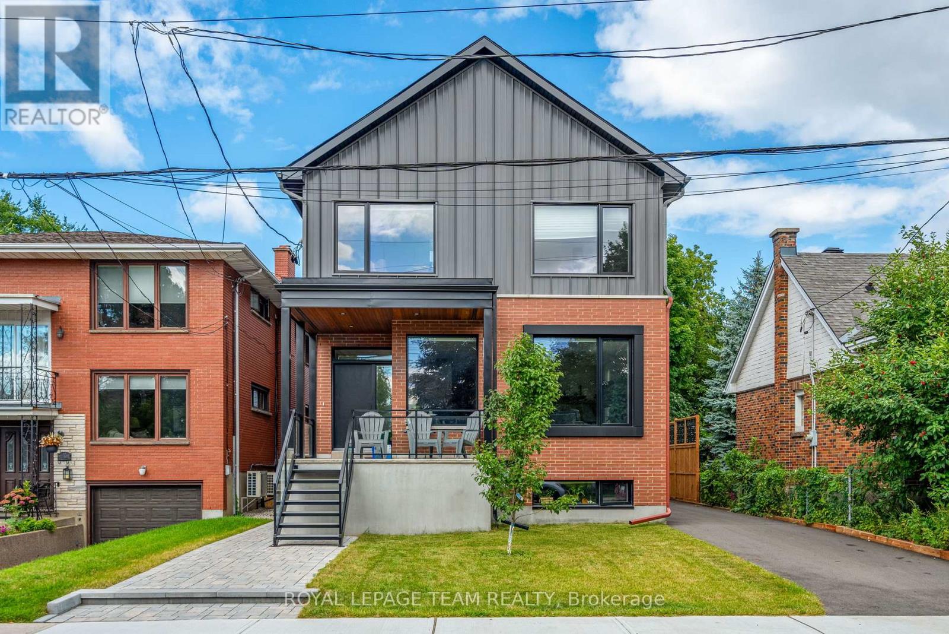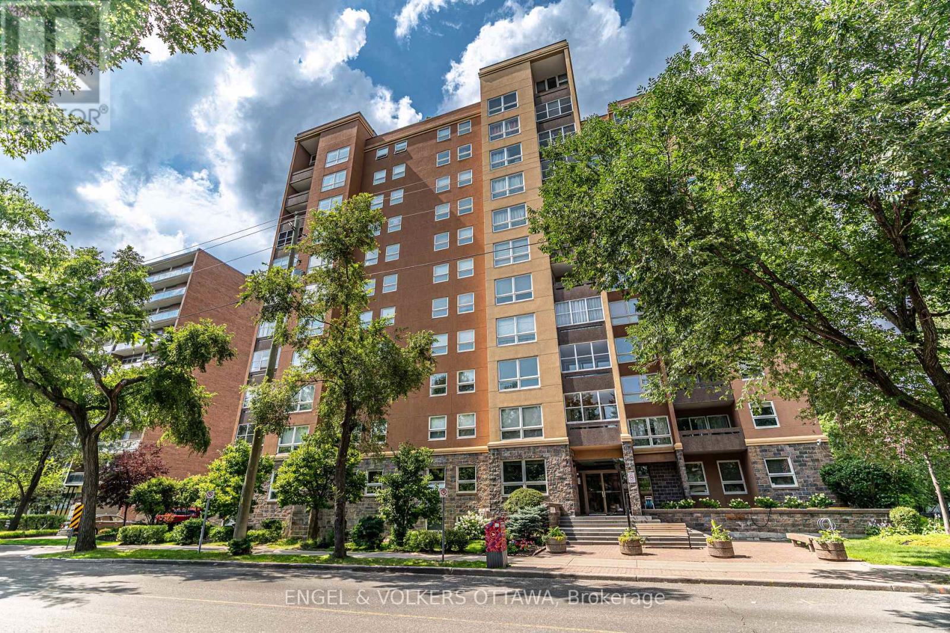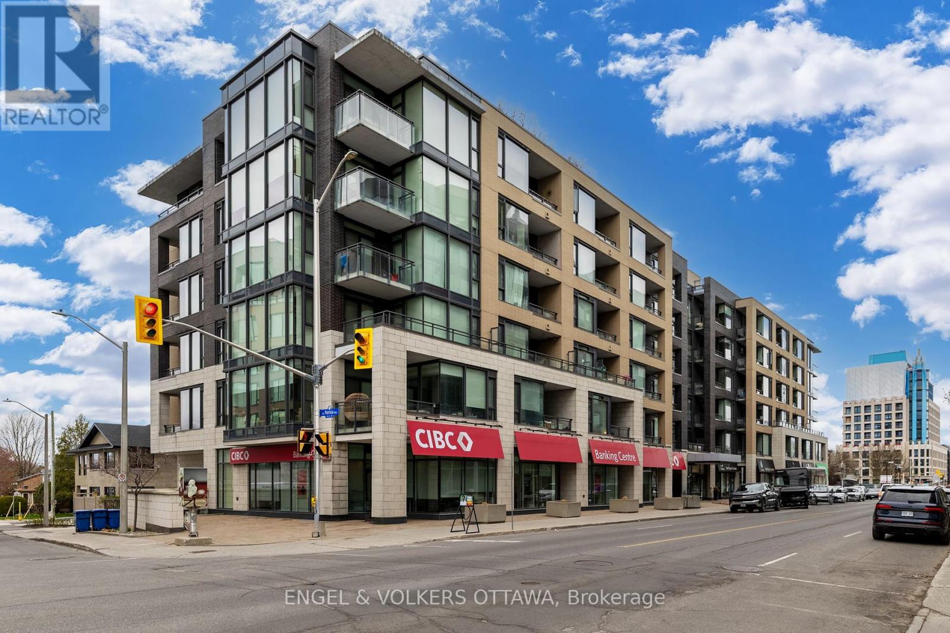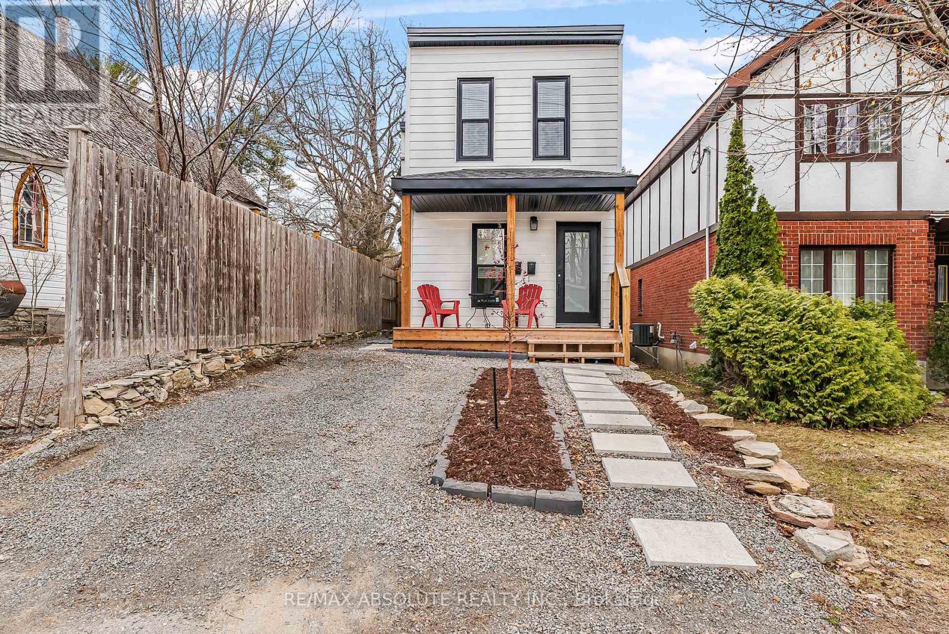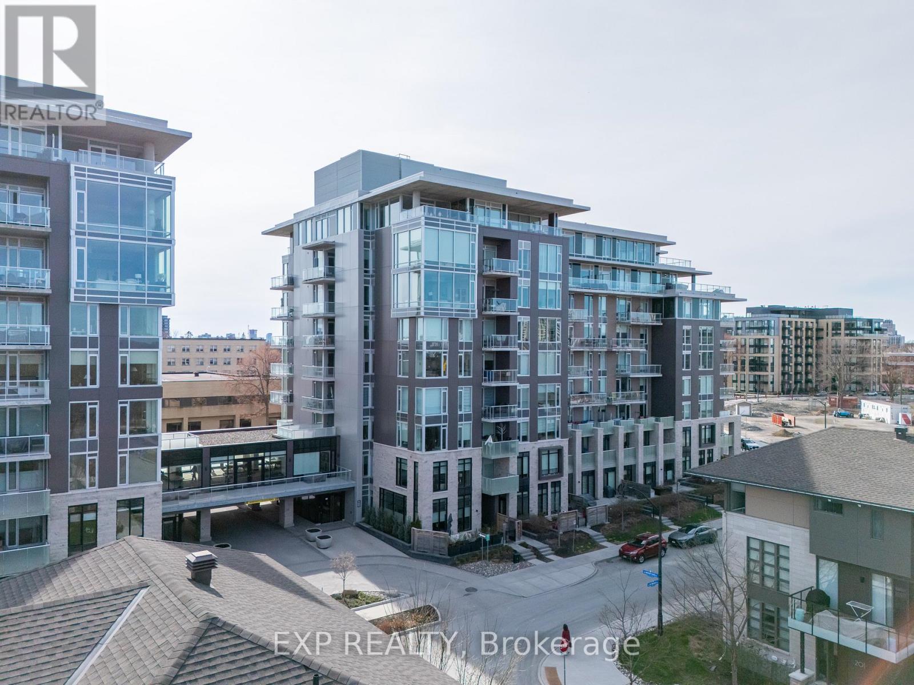2004 Caltra Crescent
Ottawa, Ontario
Discover your dream home at 2004 Caltra Crescent, a beautifully crafted Minto Monterey End Unit townhome in the sought-after Quinn's Point Barrhaven neighborhood. This freehold gem, built in 2021, offers the perfect blend of style, functionality, and community. Enjoy effortless living with a spacious main floor layout featuring a welcoming foyer, powder room, dining area, and expansive living room connected to a sleek kitchen with stainless steel appliances. The upper level boasts three generously sized bedrooms, including a stunning primary suite with walk-in closet and luxurious ensuite bathroom. Additional highlights include upper-level laundry, full bathroom, and ample storage. The fully finished basement provides endless possibilities for family time, entertainment, or relaxation. Unwind in your private backyard, perfect for summer BBQs, outdoor gatherings, and making memories. Located near scenic trails, parks, schools, and amenities, this property offers the ultimate balance of tranquility and convenience. Don't miss out on this fantastic opportunity book a private viewing today and make 2004 Caltra Crescent your home sweet home! (id:35885)
2041 Checkerspot Avenue
Ottawa, Ontario
Welcome to Mattamy's Woodland Corner II model! This 4 Bed/4 Bath is situated on a PREMIUM LOT FACING THE PARK and offers 2210 sqft of beautifully designed living space and Design Studio Credit to personalize structural and/or interior upgrades! This Energy Star certified home blends style, smart living, and function perfect for todays modern family. Inside features a bright, open-concept layout featuring a spacious living/dining area and a versatile den ideal for a home office or playroom. The stylish mudroom includes ceramic tile flooring, a 2-piece bath, and convenient inside access to the garage. The heart of the home the kitchen boasts a large island with breakfast bar, a separate eating area, and patio doors leading to the backyard, perfect for entertaining. The expansive living room is filled with natural light through oversized windows, creating a warm and inviting space for everyday living. Upstairs, you'll find The primary bedroom features a walk-in closet, an additional linen closet, and a spacious bath OASIS with glass walk-in shower and soaker tub. Secondary bedrooms are a generous size and share a full bathroom. Upper-level laundry room complete this well-thought-out floor plan. The lower level provides a spacious rec room, full bath and plenty of storage. 200 amp service. This home is ready for your personal touch! (id:35885)
B/b2 - 241 Breezehill Avenue S
Ottawa, Ontario
Purpose built semi detached duplex built in 2022. Back duplex is for sale. steps to light rail, Preston Street and Civic Campus. Upstairs 2 level unit is a 3 bedroom 2.5 bath sun drenched home. Main floor features large double entry closet, open concept living room with gas fireplace. Large kitchen with loads of storage, stainless appliances and quartz counters. Large utility room has great storage space. Convenient main floor powder room. Upstairs has large primary with lovely ensuite and ample closet space. 2 well proportioned secondary bedrooms. Laundry room, main bathroom and loft space. Central a/c. Current tenants pay $3795 a month plus gas and electricity. Lease ends July 1, 2025. Tenants may vacate earlier. Great option for owner occupancy. 1 parking spot for upper unit. Lower level is 2 bedrooms and 1 bath. In floor radiant heating. In unit laundry and 1 parking spot for lower unit. Current tenants pay $2200 a month plus gas & electric. Lease ends Oct 30/25. Sale conditional upon severance. Should be complete within the month. Property taxes not yet assessed. Some virtually staged photos. (id:35885)
906 - 373 Laurier Avenue E
Ottawa, Ontario
This spacious three-bedroom + den, two-bathroom condo offers breathtaking views and a premium location in the heart of Sandy Hill.The main living area features a bright sunken living room, a separate dining room, a private balcony, a versatile den, and a kitchen with a large pantry and in-unit laundry. The bedrooms are thoughtfully located down the hall for added privacy. The primary bedroom includes a three-piece en-suite and a walk-in closet, while the two additional bedrooms are generously sized and share a main bathroom.This condo also includes indoor parking and a storage locker. Amenities include an outdoor pool, sauna, party room/library, bike racks, car wash bay, and a workshop. Located within walking distance to the University of Ottawa, ByWard Market, Rideau Canal, Rideau Shopping Centre, Parliament Hill, and countless cafes, restaurants, galleries, and boutiques, this condo offers the perfect combination of luxury and convenience. Don't miss this incredible opportunity to live in one of Sandy Hills most desirable buildings! (id:35885)
204 - 101 Richmond Road
Ottawa, Ontario
Live where the energy of the city meets the charm of vibrant Westboro Village. Perfectly positioned on lively Richmond Road and just steps from Wellington Village, this stylish 1-bedroom, 1-bath condo places you in the heart of one of Ottawa's most walkable and desirable neighbourhoods. Boutique shops, trendy restaurants, cozy cafés, top-tier fitness studios, and several grocery stores all within walking distance. Ideal for young professionals, couples, or savvy investors, this bright, south-facing unit features soaring ceilings, hardwood floors throughout, and oversized windows that flood the space with natural light. The kitchen offers ample cabinetry and a versatile portable island, perfect for meal prep or entertaining. Q West is a well-managed building offering premium amenities, including a rooftop terrace with skyline views, a fully equipped gym, a party room, and a private theatre. The unit includes underground parking and a storage locker, plus, theres ample visitor parking and convenient street parking nearby for your guests. With the soon-to-be-completed Westboro LRT station just steps away and Tunneys Pasture station only a short walk down the road, commuting around the city couldn't be easier. Whether you're buying to live or invest, this is a rare opportunity to own in one of Ottawas fastest-growing and most sought-after neighbourhoods. Don't miss your chance to be part of it. (id:35885)
223 David Lewis Private
Ottawa, Ontario
Be the first to live in The Aster by Mattamy Homes! This stunning 1199 sqft, 2 bed/2 bath stacked townhome is designed for ultimate comfort and functionality. The open-concept main level features a bright living and dining area with patio door access to a private balcony, perfect for relaxing or entertaining. The upgraded, L-shaped kitchen is both stylish and practical, boasting sleek white cabinetry, a subway tile backsplash, luxurious quartz countertops, and a breakfast bar. Upstairs, the primary bedroom includes a walk-in closet and private balcony, while the secondary bedroom features a walk-in closet. Laundry conveniently located on this level. Additional perks include a three-appliance voucher, and one parking space. Located in a sought-after Orleans community, this home offers easy access to outdoor recreation with Henri-Rocque Park, Vista Park, and the Orleans Hydro Corridor Trail just minutes away. For sports and fitness enthusiasts, the Ray Friel Recreation Complex and Francois Dupuis Recreation Centre are a short drive. Colour package and floor plans are attached. Don't miss your chance to own this beautifully designed home! (id:35885)
221 David Lewis Private
Ottawa, Ontario
Be the first to live here! Mattamy's The Indigo (1071 sqft) is a 2bed/1bath stacked townhouse designed for ultimate comfort and functionality. A charming front porch greets you as you enter the spacious foyer, which features a convenient closet and stop-and-drop station. The dining area seamlessly connects to the open-concept living room and kitchen, which boasts a breakfast bar perfect for entertaining. The upgraded kitchen includes modern cabinets, backsplash & luxurious quartz countertops. Beyond the kitchen, you will find the Primary bedroom with patio door access to the deck. Secondary bedroom is a generous size. Three appliance voucher included. Unfinished lower level to make your own. One parking space included. Colour package and floor plans attached. Images provided are of the same model to showcase builder finishes. (id:35885)
2008 - 199 Slater Street
Ottawa, Ontario
Incredible opportunity to lease a trendy & spacious 1 Bedroom + Den condo in the heart of downtown Ottawa. This modern suite offers an open concept layout featuring high end finishes and an upscale kitchen equipped with stainless steel appliances, a built-in oven, and quartz countertops. This unit is loaded with natural lighting thanks to floor-to-ceiling windows and southern exposure. Hotel-like amenities are perfect for entertaining your friends & family and include and Exercise Centre w/ Exterior Terrace Featuring a Whirlpool, Theatre/Screening Room, Party/Dining Room, Billiards Room. Tons of amenities at your doorstep including LRT, shops and Restaurants. One underground parking space and storage locker included. Available August 1st, 2025. Minimum 1-year lease, subject to credit and reference checks, and requires proof of income or employment and valid government-issued ID. (id:35885)
530 Mishi Private
Ottawa, Ontario
Be the first to live in this brand new 982 sqft 2Bed/2Bath stacked home in Wateridge's master planned community, steps from the Ottawa River and a quick drive to downtown. This community is filled with parks, trails and amazing amenities. The Britannia unit has a bright, sun filled open floor plan featuring 9 ceilings on both levels. The main level features laminate flooring throughout. The kitchen boasts modern white cabinets, quartz countertops, backsplash and a breakfast bar overlooking the living and dining room. Lower level with two spacious bedrooms, plenty of closet space. Full bath features quartz countertops and undermount sinks. One outdoor parking space is included. Three appliance voucher included. Colour Package and Floor plans attached. (id:35885)
183 Britannia Road
Ottawa, Ontario
Taken down to the studs in 2023, this home was FULLY Renovated. From Rooftop to Foundation, this DUPLEX in Britannia Park backs onto the Mud Lake Conservation area, faces the walking paths at Britannia Beach and is a short bike ride to Pickleball and boating at the Britannia Yacht Club. Unit 1 is a 1 bedroom, 1 bathroom with a laundry. The kitchen is open to the family room, and has its own back patio with shared yard. Storage container for bins, and a storage shed at the back for tenant belongings. Unit 1 pays $1950 plus hydro, and are month to month as of July 2024. Unit 2 on the upper level is a 1 bedroom with 1 bathroom, and a laundry closet, pays $2150 all in on Month to Month will provide vacant possession on close. The upper unit has a balcony and rear exit to the shared yard. The building is a former rectory for the church next door. It has new siding, a new roof, new windows. Part of the foundation is poured, and part is the original foundation. The entire interior was rebuilt, to include flat ceilings and potlights throughout, new kitchens and bathrooms all completed in 2023. Walk to the Beachcomber Micro-Creamery for ice cream, or the local Coffee house for a bite. This property is conveniently located on a bus route, and a short walk to the grocery stores on Richmond Road. All building plans and permits available for serious buyers. (id:35885)
B - 909 Elmsmere Road
Ottawa, Ontario
Located in Beacon Hill South, this bright, spacious home offers easy access to shopping, transit, and schools. All utilities are included in the condo fee. There are no pet restrictions. Move-in ready, backing onto a park, its perfect for families or downsizers. Condo fees include water, heat, and hydro.The main level features a sunlit kitchen with a large window and pass-through to the dining room. The dining and living areas have large windows, backyard views, and patio door access perfect for sunsets and morning coffee.Upstairs are three spacious bedrooms and a full bath, including a primary with walk-through closets. The finished basement adds living space and a second full bath. Parking is steps from the front door.This well-maintained, owner occupied, pet- and smoke-free home. Come and see it! (id:35885)
7429 Carter Road
Ottawa, Ontario
One of a kind custom-built waterfront estate that perfectly blends interior elegance and exterior resort style amenities. Grand foyer greets guests w/ soaring 10' high ceilings opening into formal living/dining - ideal for entertaining. South wing of the home features grand primary with walkout, his/her closets, 4 pc ensuite and steam bath. Adjoining office can moonlight as 4th bedroom. Stroll along radiant heated tile floors to the North wing inviting guests into an expansive chef's kitchen complete with granite counters, high-end gas range, built-in and stainless steel appliances. Family room w/ 11' ceilings, huge projector screen and gas fireplace - perfect for cozy family nights on the couch. Second level game room w/ wet bar, den, guest bedroom and crow's nest balcony for stunning views. Unparalleled patio highlighted by outdoor kitchen, covered fireplace/tv den and 42' salt water pool. Enjoy your days setting sail from 160' of uninterrupted waterfront on the Rideau River. (id:35885)
15 Canadian Drive
Ottawa, Ontario
SOUGHT AFTER COUNTRY CLUB COMMUNITY! Meticulously custom-built Tomar home, situated on premium 2 acre Golf Course lot on the outskirts of Stittsville. This exceptional property offers unparalleled privacy, with a fully fenced, beautifully landscaped yard and direct access to the Canadian Golf Course, creating the perfect retreat. The main level boasts 9-foot ceilings throughout, highlighting the chef-inspired kitchen featuring luxurious granite countertops and a spacious walk-in pantry. The open-concept layout includes a generously sized dining area and a bright family room, both of which are complemented by elegant fireplaces. On the second level, the expansive primary suite offers a tranquil seating area and a breathtaking 5-piece ensuite, complete with a walk-in glass shower. Three additional spacious bedrooms, a well-appointed main bathroom, and a Jack & Jill bath complete this floor, ensuring ample space for family and guests. The lower level presents 8'6" foot ceilings and an oversized rec room with a cozy gas fireplace, perfect for relaxing or entertaining. A versatile spare room offers the potential to serve as a fifth bedroom. Step outside to the serene backyard, where privacy is paramount. Enjoy a stone patio with a new fire pit, a 3 season sunroom flooded with natural light, and a peaceful atmosphere ideal for outdoor living. This stunning home is nestled within a desirable community, offering both luxury and convenience less than 10 minutes from Stittsville and within all of their school district. Bell Fibe internet available, New Water Softener with transferable warranty. Don't miss the opportunity to experience this beautiful property and a community. schedule your private showing today! ** This is a linked property.** (id:35885)
20 Squashberry Lane
Ottawa, Ontario
Nestled on a tranquil street within a highly desirable community, this stunning 3-story end-unit townhome offers the lifestyle you've been dreaming of. Enter the main level, where a spacious entrance and practical closet await, along with the convenience of in-unit laundry. Ascend to the second floor and discover a bright and airy open-concept living space, seamlessly blending a modern kitchen with a generous great room and formal dining room. Crave some outdoor relaxation? Step out onto the expansive balcony and enjoy fantastic views. The well-appointed kitchen is a chef's delight, boasting ample cabinetry, gleaming granite countertops, and sleek stainless steel appliances. On the top floor, retreat to the sun-drenched primary bedroom, complete with a walk-in closet and ensuite access. The second bedroom also enjoys abundant natural light. Enjoy unparalleled convenience with Walmart, Costco, major highways, diverse shops, public transit, and parks just minutes away. This is an exceptional opportunity you won't want to miss! (id:35885)
209 - 570 De Mazenod Ave Avenue
Ottawa, Ontario
Welcome to Unit 209 at 570 De Mazenod Avenue a rare and stunning corner unit in the heart of Greystone Village offering over 1,200 sq ft of elegant, thoughtfully designed living space. This 2-bedroom + den condo is the perfect blend of comfort, functionality, and upscale finishes in one of Ottawas most desirable communities.Step inside to discover a bright and open layout with expansive windows that flood the space with natural light. The spacious living and dining areas flow seamlessly, perfect for entertaining or relaxing. The modern kitchen features quality cabinetry, quartz countertops, and stainless steel appliances, ideal for home chefs and casual meals alike.One of the standout features of this home is the enclosed den, which has been professionally finished to function as a flexible third bedroom or private office. It already includes a built-in Murphy bed, offering a smart solution for guests or additional space.The primary bedroom is a serene retreat, complete with breathtaking views of the Rideau River, ample closet space, and a beautifully updated ensuite bathroom. The second bedroom is generously sized and positioned for privacy, while the second full bathroom has also been tastefully updated.Step outside to your expansive west-facing terrace featuring landscaped stonework and a gas BBQ hookup a truly unique outdoor space perfect for relaxing evenings, entertaining guests, or simply enjoying the sunset.Additional rare features include two underground parking spots, a valuable and hard-to-find perk. Located steps from the river, walking paths, shops, and cafés of Main Street, and with easy access to downtown, Lansdowne, and public transit, this is urban living at its best.A premium unit in an exceptional building and location this one wont last long! (id:35885)
306 - 316 Savard Avenue
Ottawa, Ontario
Top-Floor 2-Bedroom Corner Unit! This bright and spacious condo offers an ideal layout with large windows and a sought-after southwest exposure, flooding the home with natural light. Enjoy the convenience of in-unit laundry, a generously sized balcony, and underground parking. Located close to public transit and just minutes from downtown, you're also within walking distance to shopping, restaurants, parks, and more. A perfect blend of comfort and convenience in a prime location! (id:35885)
383 Richmond Road
Ottawa, Ontario
Looking to live in one of the best areas in Ottawa and close to some of the best Restaurants than this WESTBORO rental unit is for you!!! With roughly 1300 SqFT of living space this spacious 3 bed unit has 1 full Bathroom. Hardwood floors through out this bright second floor with in unit laundry. Unit is above a restaurant that is open 11am-11pm Monday to Sunday. Landlord pays water, Tenants responsible for gas and electricity. Tenants can apply for street parking from the city of Ottawa at their own expense. (id:35885)
295 Upper Dwyer Hill Road
Ottawa, Ontario
As Henry Beston once wrote, "We need another and a wiser and perhaps a more mystical concept of animals." Here, on this remarkable ~7-acre slice of countryside, you'll find a place where that connection comes alive, complete with your own quintessential red barn (built in 2019) featuring three horse stalls, water (heated from the house), and power. Beyond the barn, youll find a well-maintained paddock with a round pen and electric fencing, offering an ideal setup for training, exercise, or simply letting your horses roam safely. The home itself is an expansive bungalow offering over 2,000 sqft on the main level, thoughtfully designed for both comfort and flexibility. The large primary suite boasts a huge closet and a spacious ensuite with its own private water closet, a true retreat at the end of the day. You'll love the upgraded kitchen, formal dining room, large main floor laundry, and the inviting covered front porch perfect for morning coffee. Step out to the back deck, beautifully finished with Trex boards, and take in the views of your land. Downstairs, the finished basement offers three additional bedrooms and a full bath, plus loads of unfinished space ready for your storage or future rec room dreams. Whether you're looking to embrace a rural hobby farm lifestyle or simply crave open skies and privacy within easy driving distance to Ottawa, Carleton Place, and Almonte, this property delivers the perfect blend of country charm and modern comfort. (id:35885)
66 Crystal Beach Drive
Ottawa, Ontario
Rarely available semi-detached home in highly sought-after Crystal beach with an unbeatable location! Take a short walk down to Crystal beach to relax, kayak or paddleboard and easily access 100s of KMs of Trans Canada walking/biking trails via connecting side roads. This move-in ready home showcases over 2,000sq/ft of living space with large windows to bring in natural light, hardwood floors and an open-concept floorplan. The combined dining room and living room is bright & spacious and the perfect place to entertain friends & family. Your updated kitchen features SS appliances, beautiful granite countertops and classic white cabinetry. Around the corner you find 2 well-sized secondary bedrooms, an updated main bathroom with granite countertops & heated floors and a large primary bedroom with refreshed 2pc ensuite bathroom that also has heated floors. The lower level with separate side door entrance offers owners various options: use entire house to yourself, use it as an in-law suite or generate rental income. Walking downstairs you find a sizeable family room with enough space for a home gym, office or play area. Down the hall is the 2nd kitchen, convenient 3pc bathroom and generously-sized 4th bedroom. The lower level also hosts a laundry area with a small workshop & storage area. Your private backyard will be your personal oasis retreat to BBQ, garden and relax this summer. The driveway has enough room to park 3 cars with 1 covered spot under the carport which has built-in storage cabinets. UPDATES include Furnace & A/C in 2019, Windows in 2023 and Owned tankless hot water system in 2024. Located close to the DND Carling campus (10min bike ride), public transit (including upcoming Moodie LRT Station), multiple parks, Nepean Sailing Club and a short drive to Brittania Beach, CTC, Tanger Outlets, Kanata Centrum & Bayshore Mall. (id:35885)
203 - 2759 Carousel Crescent
Ottawa, Ontario
Welcome to Convenient Condo Living at it's finest. This spacious 2-bedroom, 2-bathroom corner unit is the largest floor plan in the building, offering the perfect blend of comfort and lifestyle. As you step inside, you're greeted by floor-to-ceiling windows and light-coloured flooring that fill the open-concept living and dining areas with natural light. The glass-enclosed solarium enhances the airy ambiance, creating an inviting space to relax or entertain. The large kitchen offers ample storage and easy flow into the main living space. Down the hall, you'll find a full 3-piece bathroom, a generously sized second bedroom, and a primary suite featuring two closets and a private 3-piece ensuite. Enjoy the convenience of in-suite laundry with shelving and brand-new carpet throughout the unit. One parking spot and storage locker are included. Beyond your unit, take advantage of a full suite of resort-style amenities, including an outdoor pool, hot tub, sauna, exercise room, party room with games tables, library, squash courts, workshop and rooftop terrace. Located steps from scenic walking paths, this condo offers direct access to shopping plazas and grocery stores, with South Keys and the airport just minutes away. Water included in condo fees. Some photos are virtually staged. Book your private viewing today! (id:35885)
44a - 802 St Andre Drive
Ottawa, Ontario
Opportunity knocks in the heart of Convent Glen! Unit #44A at 802 St. Andre is a blank canvas ready for a full transformation. This property requires a makeover, making it an ideal project for investors, contractors, or buyers looking to customize every detail to their specifications. Located in a quiet, family friendly condo complex, just steps away from scenic walking and biking trails, and a short stroll to the Ottawa River, ideal for outdoor enthusiasts. This area offers strong upside potential in a growing market. Whether you're planning a flip, a long-term rental, or your dream home, this unit offers excellent bones and a chance to create real value. Lower unit offering 2 bedrooms, 1.5 bathroom and 1 parking spot. You also have the added bonus of an outdoor space in front of the unit. Book a showing today! (id:35885)
20 - 522 Crescendo Private
Ottawa, Ontario
Walk into this beautiful townhouse with open concept living space throughout the main floor, and open-to-below upper living area. The granite countertops in the kitchen provides plenty of cooking space for your cooking needs, while hardwood covers the both floors extensively while the bathrooms are tiled. The many large windows enable a lot of natural light to the main living area as well as the upper floor, loft-type space which is open to the bottom floor. This space includes a mounted TV for tenant use. Shopping is close by in Barrhaven, and only 14-minute drive to the airport. Garage has a plug in for electric vehicles. Full credit report, rental application (fully completed), copy of employment letter,and copies of last 2 pay stubs are required with all offers to lease, schedule B to be attached to all offers. (id:35885)
967 Cookshire Crescent
Ottawa, Ontario
Move in ready three bedroom townhouse with finished basement and no rear neighbours. Freshly painted throughout and with brand new carpets. The open floorplan offers a good sized living and dining room, an eat-in kitchen with loads of cabinet and counter space. The finished basement adds a recroom, laundry and some storage space. The second floor features a good sized primary bedroom and two ample sized bedrooms. The private backyard has a large sun filled deck. In an amazing family friendly location with no rear neighbours and walking distance to shopping, restaurants, schools, parks, paths, transit and the highway this home offers great value. Some photos have been virtually staged. (id:35885)
254 Cresthaven Drive
Ottawa, Ontario
Check out this highly desirable 2-bedroom, 3-bathroom upper-level condo located in the heart of Barrhaven! Situated in a family-friendly neighborhood, you'll enjoy easy access to parks, restaurants, shopping, and excellent public transportation. This well-maintained home offers a fantastic layout with a bright and airy open-concept main floor. The kitchen is equipped with ample cupboard space, a spacious breakfast bar, and patio doors leading out to a private deck for a cozy outdoor retreat. The large living and dining room features a charming corner gas fireplace, creating a warm and inviting atmosphere, perfect for entertaining. A convenient powder room is also located on the main level. Upstairs, you'll find two generously sized bedrooms, each with its own full bathroom. The master bedroom also includes a second balcony for additional outdoor space. The upper level even includes a laundry room with extra storage. This is a great opportunity to own an affordable home in a prime location, with economical gas heating and central air conditioning. Parking spot #44 is included, along with access to visitor parking. (id:35885)
