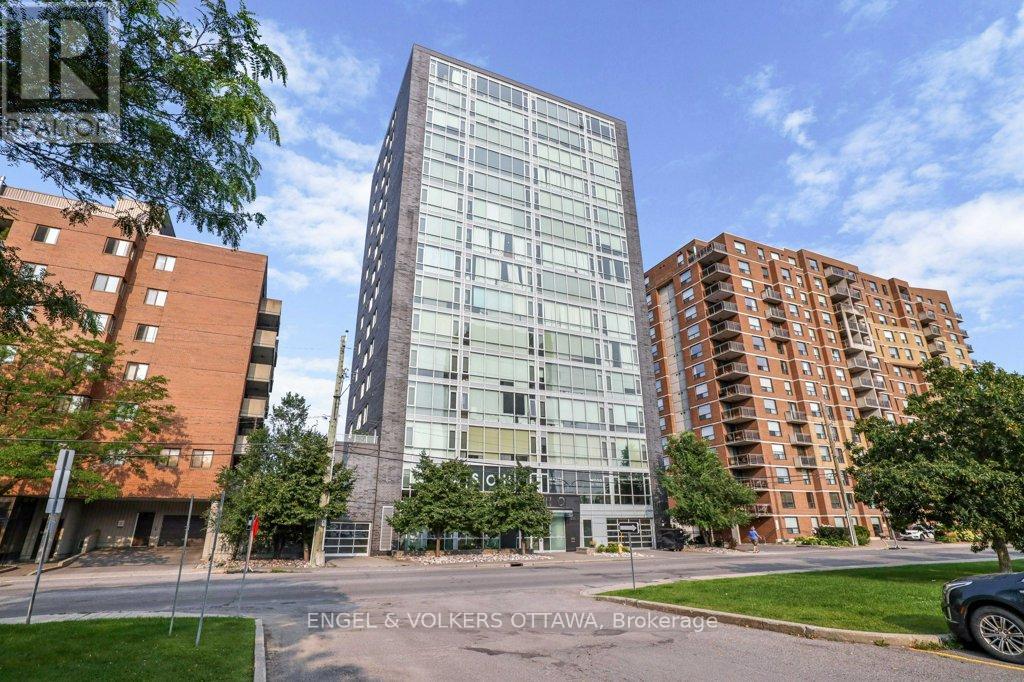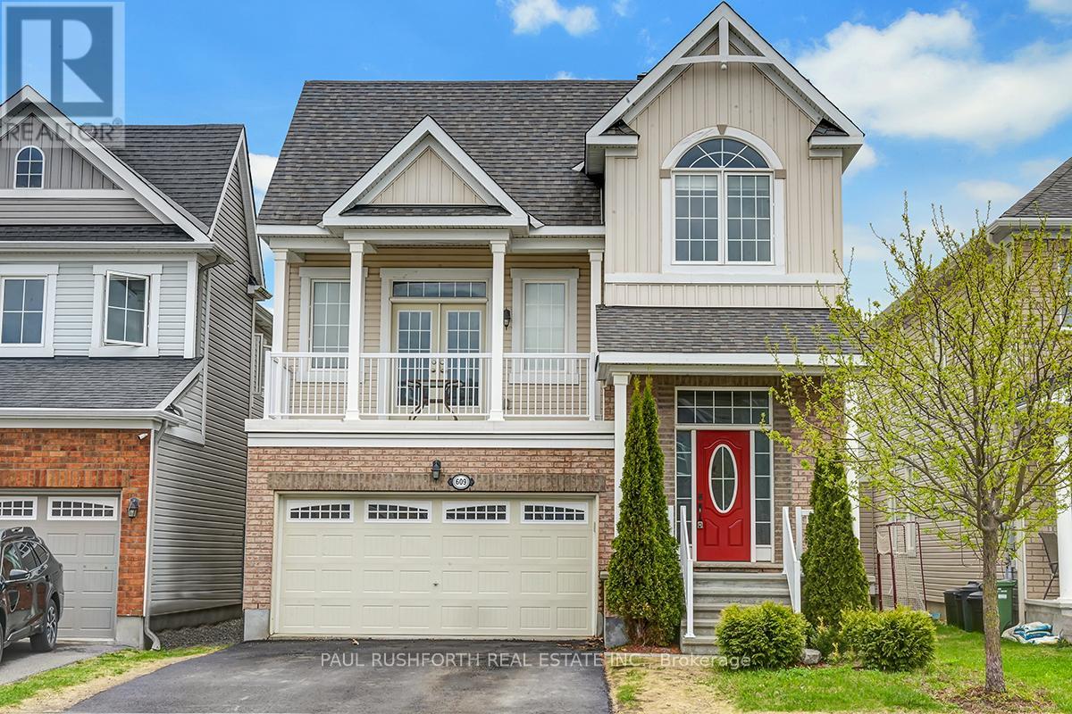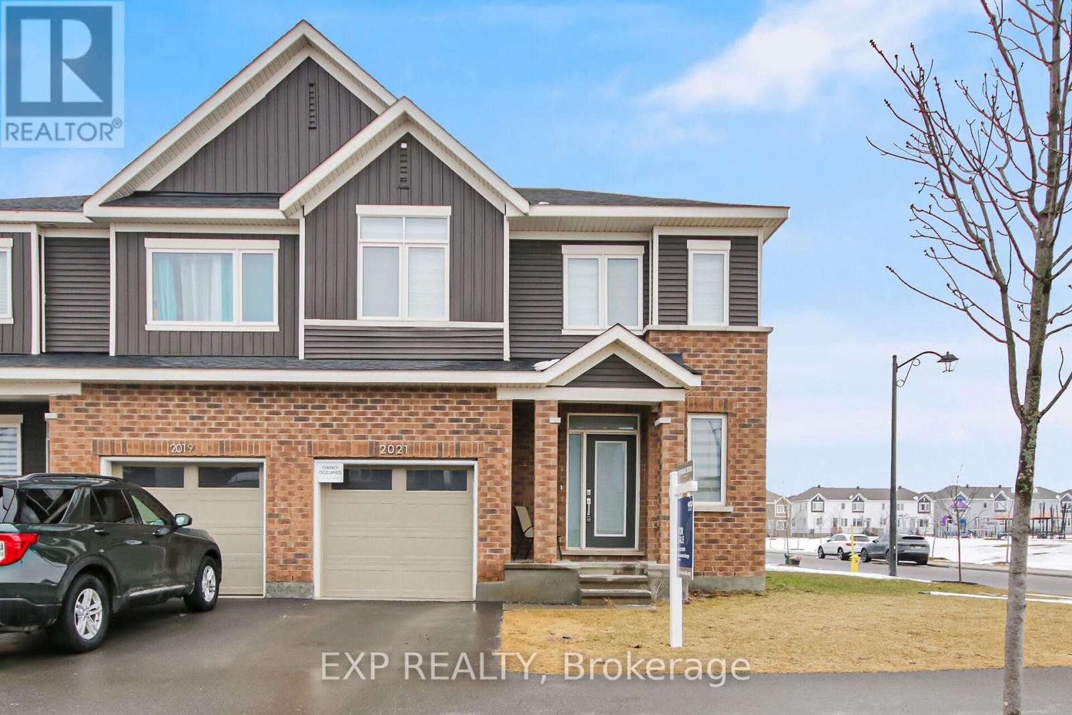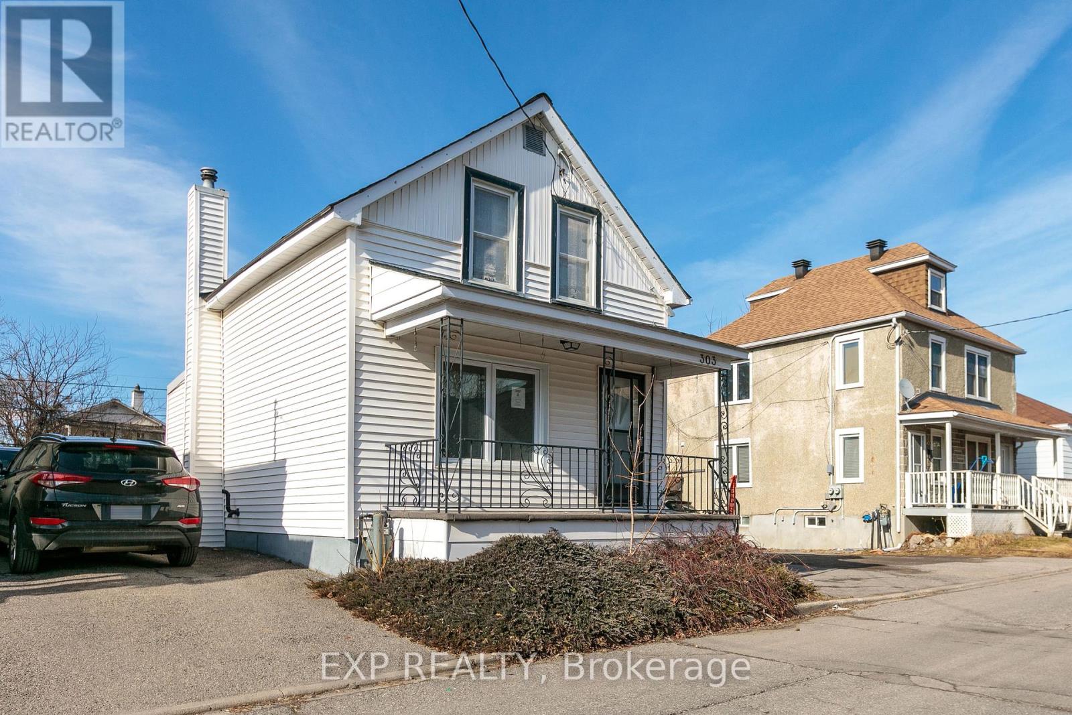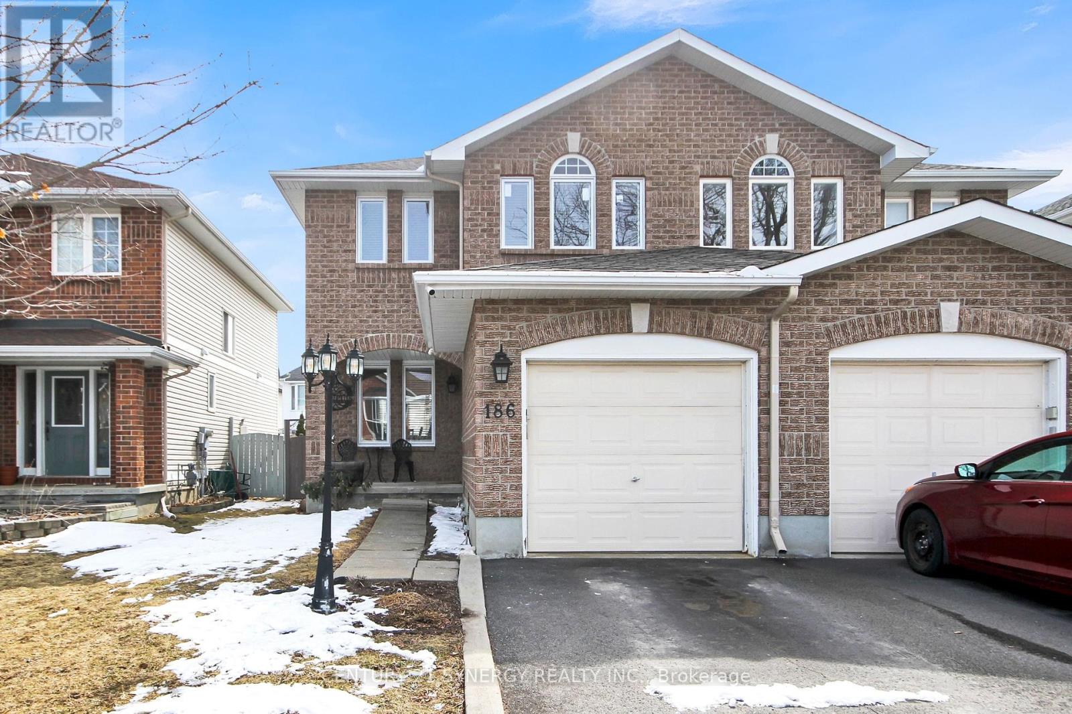A - 848 Willow Avenue
Ottawa, Ontario
Fully furnished and with all utilities and Wi-Fi included, this beautifully renovated 3-bedroom, 1-bathroom upper-unit bungalow is available for short- or long-term rental (minimum 5 months). Ideal for 2-3 occupants, the main-level unit features hardwood and tile flooring, a private entrance (with a separate entrance for future lower-level tenants), and an open-concept layout that includes a bright living room, dining area, a modern kitchen with updated cabinetry, a spacious island, and built-in laundry. The stylish bathroom offers a his-and-her sink for added convenience. Parking for two vehicles in the driveway. Located in a quiet neighborhood near Place dOrléans Mall and Petrie Island, and with easy access to Downtown Ottawa, you can explore Parliament Hill, the Rideau Canal, and much more. This move-in-ready home combines style, convenience, and location don't miss the chance to make it your own. (id:35885)
1204 - 201 Parkdale Avenue
Ottawa, Ontario
Soho Parkdale represents luxury living at an affordable price for an exclusive space designed by Canada's own Brian Gluckstein. With 94 units in the 16 story build it is strategically located for those who work hard and value down time like cycling nearby along riverside trails ,working out in a state of the art, on site gym or hitting trendy bistros and great restaurants in the burgeoning Mechanicsville /Hintonburg neighbourhoods. This space boasts floor to ceiling walls of glass with 9 foot ceilings with an eye on spectacular sunsets.An efficiently designed Euro inspired kitchen features glossy Italian cabinetry, quartz counters, glass backsplash with an integrated Liebherr fridge, AEG cook top, oven and dishwasher with a deep stainless sink and flexible gooseneck faucet.A well integrated main bath with glass shower enclosure feels modern and current with that sophisticated Gluckstein vibe.Views from bedroom are beautiful. ***SPECIAL ASSESSMENT of 590.88 has been paid by in full by the seller. Flooring: Hardwood, Flooring: Carpet Wall To Wall .Condo fees are broken down as follows(525.69 (unit) 99.65 (parking),12.35 (storage) TOTAL 637.70 (id:35885)
6899 Edgar Brault Street
Ottawa, Ontario
STUNNING Home w/NO REAR NEIGHBOURS on a CUL-DE-SAC w/panoramic views of Orléans! This tastefully UPDATED residence offers a rare combination of privacy, style & modern luxury. Step inside to a grand foyer featuring a circular staircase & gleaming HARDWOOD floors that flow seamlessly across BOTH levels! The main level is illuminated w/chic pot lighting showcases a series of beautifully designed spaces, including a formal living rm, an elegant dining rm, a spacious family room anchored by a central gas fireplace! The heart of the home is the Exquisite Louis L'Artisan custom kitchen(10), w/high-end SST appl, a chimney-style rangehood, GRANITE counter-tops, stylish backsplash & centre island w/breakfast bar. The bright eat-in area is surrounded by windows, offering unparalleled vistas of Orléans w/direct access to the expansive glass-railed balcony/patio! A thoughtfully designed mudroom w/access to the 2 car garage & stylish powder rm complete the main flr. Upstairs, the serene primary retreat boasts vaulted ceilings, a picturesque window, walk-in closet, luxurious 4P ENSUITE(15) featuring HEATED FLRS, QUARTZ counters, a freestanding tub & oversized glass shower! Two additional generously sized bedrooms offer ample closet space & a beautifully RENOVATED main bathroom(20) w/QUARTZ vanity, oversized shower & contemporary finishes, plus a convenient 2nd floor laundry rm w/built-in shelving. The WALK-OUT basement is a true extension of the home's living space, featuring a large recreation rm w/laminate floors, a striking stone accent wall, a gas fireplace, additional room for office & 2Pbath! Outdoor living is equally impressive, w/a custom fiberglass deck w/a built-in gas fireplace, a spacious interlock patio w/hot tub hookup, a natural gas BBQ line & a welcoming interlock driveway(15) w/LED lighting accenting the front entrance! Roof (17) Furnace (21). Close to parks, schools, shopping, this remarkable home delivers the perfect lifestyle inside & out! 24hr irrv on offers. (id:35885)
609 Dundonald Drive
Ottawa, Ontario
Spacious, stylish, and ready to impress, welcome to this beautifully designed and meticulously maintained detached home, offering 3+1 bedrooms, 3.5 bathrooms, and a layout that perfectly blends comfort and functionality. With high ceilings throughout and thoughtful updates, this property is a true standout. Step inside to find rich vinyl and laminate flooring that flows seamlessly throughout the open concept main floor. The large kitchen is a chefs dream, featuring ample counter space, modern finishes, and a view that extends to the separate living and dining areas, ideal for entertaining or cozy family meals. The family room, complete with a gas fireplace and walkout to a private deck, offers a warm and inviting space for relaxation. Upstairs, discover three generously sized bedrooms, including a stunning primary suite with a 4-piece ensuite featuring a soaking tub and separate shower. A full bath and a conveniently located laundry unit add to the practicality of this level. The completely renovated lower level expands your living options with an additional bedroom, 3-piece bath, and a versatile entertainment space. Whether used as a secondary dwelling unit, home office, or guest retreat, this space offers endless potential. The backyard offers plenty of room for outdoor activities, gardening, or creating your own private oasis. This home is thoughtfully designed with spacious rooms, over 40K in modern updates, and a layout that works for any lifestyle. Don't miss your chance to make this exceptional property your own! (id:35885)
2021 Elevation Road
Ottawa, Ontario
This beautifully upgraded end unit townhome in Half Moon Bay sitting on a premium lot is move in ready! Open concept main floor that is ideal for entertaining. Abundant amount of natural light and stunning hardwood flooring throughout. The modern kitchen, featuring ample storage space and a breakfast bar, seamlessly connects to the dining and living area. The second floor includes three spacious bedrooms and conveniently located laundry. Additionally, the fully finished basement offers a versatile space that can serve as a second family room; making this property perfect for a family. (id:35885)
24a - 778 St. Andre Drive
Ottawa, Ontario
Perfect for first-time home buyers or investors, this beautifully renovated corner unit features over $40,000 in upgrades, a private carport with an electric vehicle charging port, a patio, access to a community pool and located near everything you need. Inside, you'll find sleek luxury vinyl flooring, a bright and inviting living room, a fully renovated kitchen with a large sink and ample cupboard space, and an upgraded main-floor bathroom. The lower level includes two generously sized bedrooms, a second fully upgraded bathroom, and a versatile laundry/storage room with a new washer and dryer. Ideally located near the Ottawa River with scenic walking trails, and close to schools, highways, gas stations, grocery stores, and Place dOrléans Mall. Don't miss this move-in-ready gem in a prime spot in Orléans. (id:35885)
K - 320 Tulum Crescent
Ottawa, Ontario
Welcome to modern elegance in the high demand neighbourhood of Kanata. Step into this sun-filled, spacious condo and be wowed by soaring 13-ft vaulted ceilings, gorgeous hardwood flooring, expansive windows that bathe the space with natural light and offer stunning panoramic views. The modern kitchen is equipped with stainless steel appliances, quartz countertops, and generous cabinetry all flowing seamlessly into the open-concept living and dining room, perfect for relaxing or entertaining. A spacious den adds extra versatility. The spacious master bedroom features a walk-in closet and a private ensuite. A second bedroom, full bath, and in-unit laundry complete this thoughtfully designed condo. Enjoy your morning coffee or evening sunsets from the private balcony with unobstructed views. This condo is thoughtfully designed to impress and ready to show off. Conveniently located near schools, parks, trails, shopping, restaurants, public transit, and major highways- this one truly has it all! (id:35885)
6586 Des Merles Lane
Ottawa, Ontario
Nestled on a quiet, lovely street in a sought after community within the Orleans Village neighbourhood, this beautiful 3 bedroom/3 bathroom home awaits. With gleaming hardwood in the spacious living and dining room, ceramic in the front hall, kitchen, and bathrooms, and lush carpeting in the family room and staircase, all combine to provide a cozy and warm atmosphere to the home. Stainless Steel appliances in the kitchen, complete with dining area looking out into the backyard. Wood burning fireplace to curl up beside on those colder winter days. Bedroom level, done in a tasteful hardwood laminate, includes 3 generous bedrooms, a full main bath, as well as boasting a full ensuite and walk-in closet in the spacious primary bedroom. Sizeable private backyard with patio, and garden for that green thumb. Only just steps to shopping, restaurants, and entertainment on nearby Innes Road. Countless parks, schools, and just minutes to Highway 174 access and Place D'Orleans shopping centre. This one is a must see and would be a pleasure to anyone seeking to call it home. Carpets cleaned 2025. Walkway leveled 2024. Parging around entire house 2024. House painted 2023-2024. AC replaced 2021. Roof replaced 2020. Patio installed 2019. Water Tank 2013. Furnace 2007. Home Inspection and Floor Plans available upon request (id:35885)
303 Shakespeare Street
Ottawa, Ontario
This adorable, light-filled single-family home offers a unique layout with 2 bedroom plus a loft, perfect for a home office or guest area. Located just a 10-minute drive to Downtown Ottawa, you'll enjoy the convenience of city living with the comfort of a quiet neighbourhood. (id:35885)
44 - 840 Cahill Drive W
Ottawa, Ontario
This beautifully appointed three-bedroom, two-bathroom condo townhome offers a harmonious blend of modern upgrades and thoughtful design. The renovated kitchen boasts sleek granite countertops, rich bamboo flooring, premium stainless steel appliances, and abundant custom storage.Flowing seamlessly from the spacious living areas, sliding glass doors open to a private, fenced yard featuring a natural gas BBQ hookup and a charming perennial gardenperfect for outdoor relaxation and entertaining.Upstairs, the generous primary suite is a true retreat, complemented by a luxurious full bath complete with a deep soaker tub, a walk-in shower, and elegant under-vanity lighting. The lower level includes a versatile workshop, offering ample space for a future recreation room and offers loads of storage, while the main floor presents a refined powder room and an inviting foyer with striking built-ins. Residents enjoy exclusive access to an outdoor pool and clubhouse, enhancing the appeal of this exceptional community. Ideally situated, this home is just moments from parks, top-rated schools, shopping, and transit, ensuring both convenience and lifestyle excellence. (id:35885)
B - 2650 Moncton Road
Ottawa, Ontario
OPEN HOUSE APRIL 20TH 2-4 PM! This well-kept 2-bedroom, 1-bath townhome offers a warm and functional layout in a peaceful, established community. The main level features hardwood flooring, large windows that brighten the space with natural light, and a renovated kitchen with stainless steel appliances and generous counter spaceperfect for daily living and meal prep. The traditional floor plan provides separate living and dining areas, ideal for those who value structure and privacy in their home layout.Upstairs, youll find two spacious bedrooms, including a primary bedroom with a walk-in closet, and a clean, functional full bathroom. New carpet on the stairs adds a fresh update, while the unfinished basement provides excellent storage, laundry space, and potential for future use.Step outside to enjoy your private fenced yard with interlocked patio, ideal for hosting summer BBQs, morning coffee, or simply relaxing in the sun. Youre just steps from Frank Ryan Park, GoodLife Fitness, NCC bike paths, and minutes to Britannia Beacha perfect match for those who enjoy an active, outdoor lifestyle.Public transit is nearby, and the upcoming Stage 2 LRT expansion will make commuting even more convenient.See attached updates list for more details. Updates -Carpet on stairs (2025), Roof (2021), Interior paint (2020), Baseboard heaters (2020), Pot lights in kitchen/living (2020), Kitchen & appliances (2020), Refinished floors (2020), Baseboards & faceplates (2019). All appliances included. Status certificate available upon request. Home inspection conducted April 2025 attached. (id:35885)
186 Mountshannon Drive
Ottawa, Ontario
Welcome to this beautifully maintained 3-bedroom semi-detached home conveniently located in Longfields, Barrhaven! This bright and open-concept living/dining area with gleaming hardwood floors is perfect for first time home buyers. The updated kitchen features plenty of storage, refreshed countertops, and a cozy eat-in area surrounded by windows leading to a spacious two-tier deck (2013), ideal for entertaining. The large primary bedroom boasts his-and-hers closets with cheater access to a modern renovated bathroom (2017). A finished lower-level family room adds extra living apce perfect for work or play. Fully fenced backyard, attached garage, and recent updates (Windows 2024, Driveway 2020, Roof 2016, Furnace & A/C 2013) mean theres nothing left to do but move in! Close to great schools, transit, parks, and shopping! Dont miss out, schedule your showing today! (id:35885)


