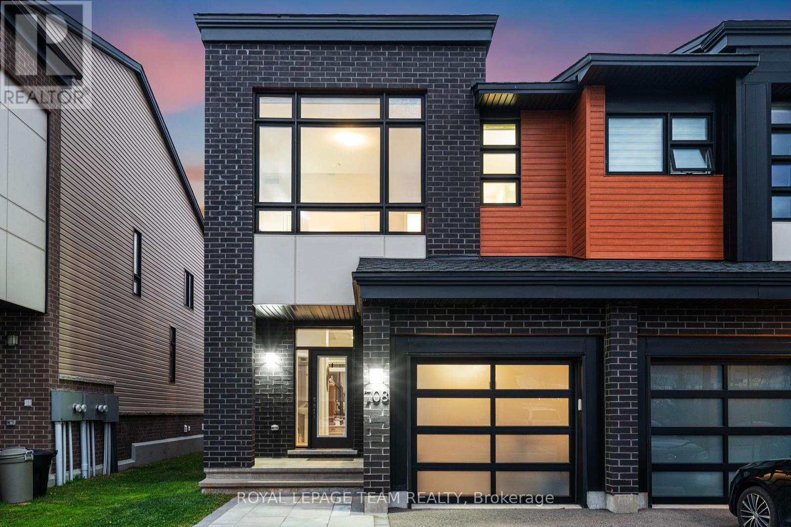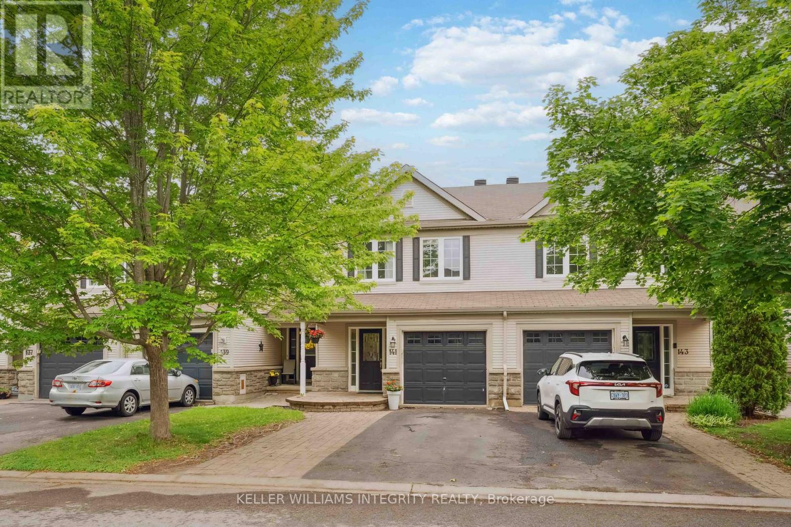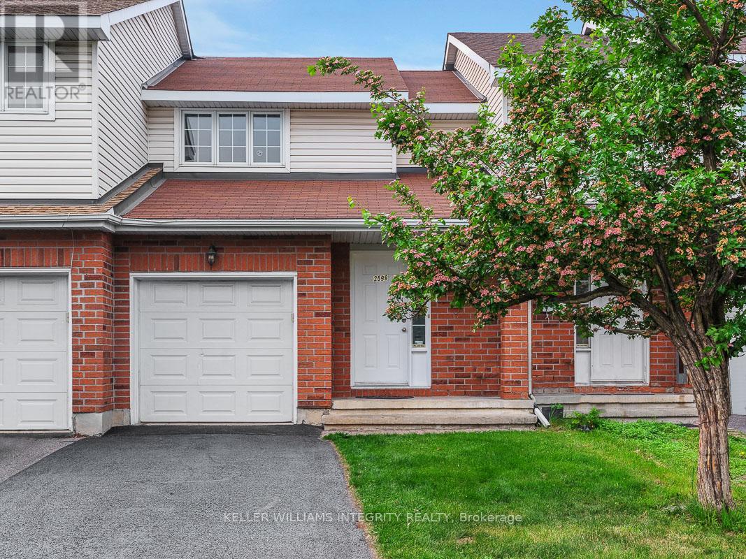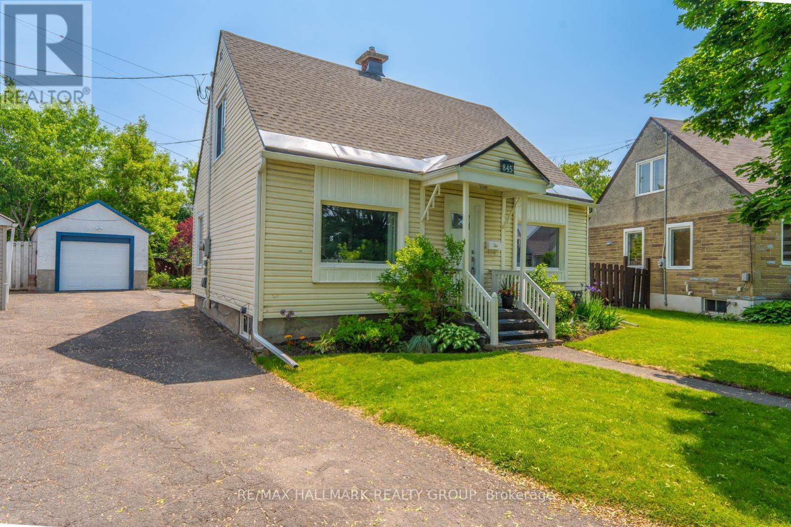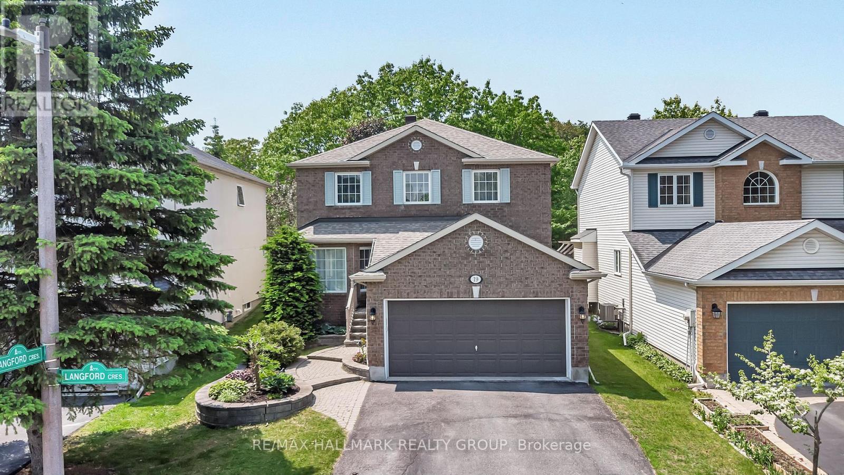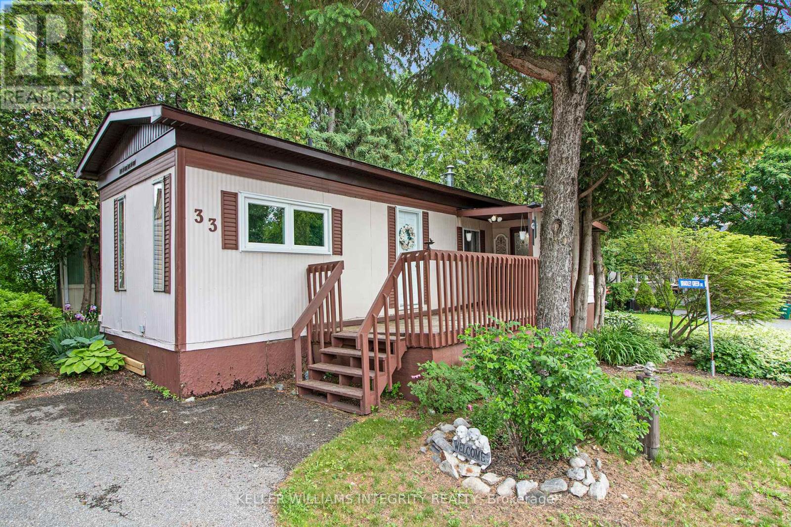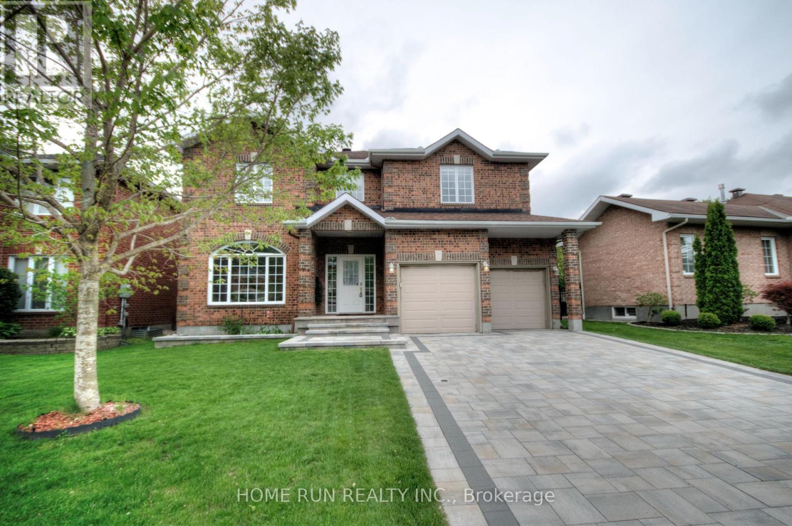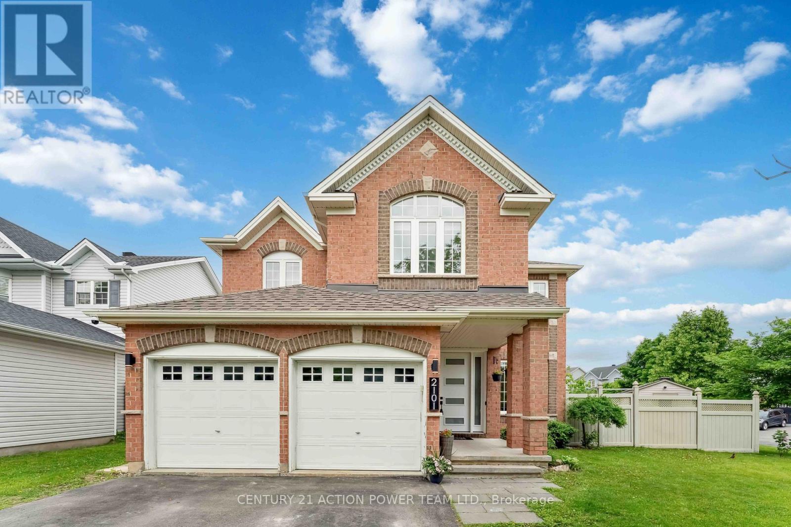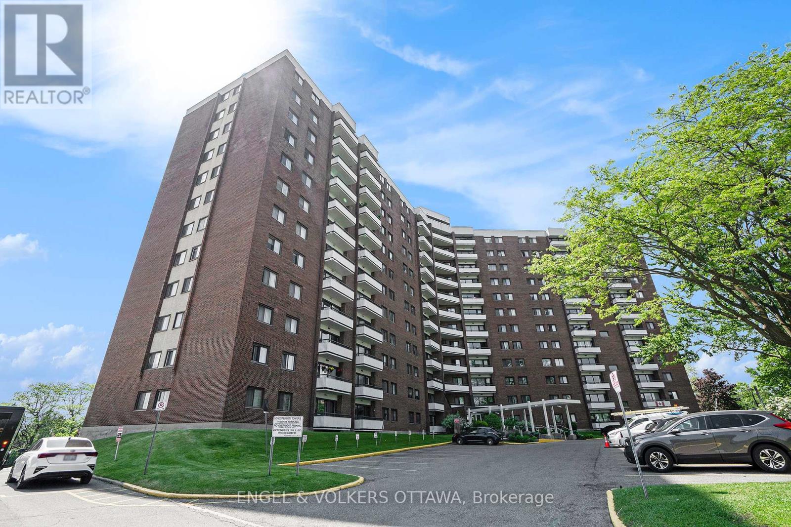708 Twist Way
Ottawa, Ontario
OPEN HOUSE SUNDAY JUNE 8 2-4 PM! Welcome to this beautifully maintained 3-bedroom, 2.5-bath end unit townhome tucked away on a quiet street in the heart of Bradley Commons. The open-concept main level features 9-foot ceilings, engineered hardwood and ceramic tile flooring, and is filled with natural light. The modern kitchen is equipped with matte-finish quartz countertops and ample cabinetry, opening seamlessly to the living room, which features a cozy gas fireplace and a dining area with walk-out access to the backyard. A convenient partial bath completes the main floor. Upstairs, the spacious primary bedroom offers vaulted ceilings, a large walk-in closet, and a private ensuite. Two additional generously sized bedrooms, a full bathroom, and a laundry area complete the second level. The fully finished basement extends your living space with a versatile family room, a rough-in for a future bathroom, and plenty of storage. Outdoors, enjoy a fully fenced backyard featuring a composite deck, interlocking patio (2024), and a private hot tub (2022) that has been emptied, cleaned, and serviced for your peace of mind. Additional updates include a PVC fence (2023), updated lighting and bathroom mirrors (2025), as well as a furnace and A/C (2020) with the furnace recently serviced (2025). This move-in-ready home is ideally situated near parks, schools, and all the amenities this thriving community has to offer. (id:35885)
141 Lockhaven Private
Ottawa, Ontario
Situated in the family-oriented community of Stonebridge, this executive townhome enjoys a wonderful location that is within close proximity to parks, shopping, recreation and the Stonebridge Trail. The kitchen boasts a peninsula breakfast bar for morning breakfasts with the kids. This 3 bathroom, 3 bedroom home has an open concept living area with two dining areas, gas fireplace and contemporary finishes. This sun filled space is perfect for raising a family on a quiet street. A four piece ensuite with large closet and 3 piece main bathroom compliment this living space. Recently painted with new carpet this home has been meticulously maintained and is move in ready. Association fee $87 / month. (id:35885)
1435 Caravel Crescent
Ottawa, Ontario
*** OPEN HOUSE SATURDAY & SUNDAY JUNE 7TH & 8TH 2-4:00PM *** EXCEPTIONAL VALUE with DIRECT PARK ACCESS and NO REAR NEIGHBORS! Backed by the expansive Queenwood Ridge Park, this 3-bedroom townhome offers exceptional value in the heart of family-friendly Queenswood Heights. Step out from your fully fenced backyard directly onto the park - essentially an extension of your backyard and your own private gateway to splash pads, a soccer field, outdoor hockey rink, running track, baseball diamond, toboggan hill and wide-open green space with not a single rear neighbor in sight. Inside, you will find a bright and functional layout with an eat-in kitchen featuring stainless steel appliances, a spacious living room with patio doors to the private backyard with a patio, and a convenient main floor powder room. Upstairs, the spacious primary bedroom boasts two closets, accompanied by two additional well-sized bedrooms and a 4-piece bathroom. The lower level offers two versatile rooms perfect for a home office, rec room or gym. The furnace and A/C were both replaced in 2024. Move-in ready as-is or easily refreshed with cosmetic updates to make it shine. Where else can you find a freehold townhome with direct park access at this price? DO NOT MISS this one! (id:35885)
2598 Crosscut Terrace
Ottawa, Ontario
Come see this beautiful 4 bed 2.5 bath freehold townhouse in very convenient location! Walking in you have a large mud room that you can see straight through the home into the back yard, powder room to your right and then large open stairway upstairs makes moving furniture a breeze. Continuing on the main floor you will find dark hardwood in the living room and dining room, updated kitchen with all SS appliances. In the backyard you will find a nice patio for your summer outdoor meals. Head upstairs and to your left you have the master bedroom with his and her closets, directly in front of you is the master bath with updated shower tiles and to the right you have two good sized bedrooms. Downstairs you will find a Laundry/Full bath, rec room and 4th bedroom currently used as an office. Garage has loads of shelving that can easily be removed. Updates 2024: Furnace. 2025: Owned Hot Water Tank, Carpets Upstairs, Freshly Painted Above Grade, Stove, Hood Fan, Premium Patio Tiles, 10 Yr Hard Wired Smoke & Carbon Monoxide Detector (x3), Garage Leveled and Professionally Resealed. Easy access downtown via transit way, Parkways or straight down Bronson. Walking path to transitway at the end of the street. Only 5 minutes to the airport! Less than 25 minutes to Carleton U. Two blocks from Masjid Ar-Rahman. Two block from Bank & Hunt Club where you will find 4 malls with every major bank, 3 grocery stores, Walmart, Cineplex, restaurants and so much more! Be sure to check out the full 3D walkthrough. No Conveyance of offers until 1PM Tuesday June 17th. (id:35885)
845 Merivale Street
Ottawa, Ontario
Beautifully updated 1.5 storey home nestled on a large pie-shaped lot on a cul-de-sac off Merivale Road in the fantastic neighbourhood of Carlington. This charming home offers the perfect blend of character and modern updates, with close proximity to the scenic paths of the Experimental Farm, and quick access to public transit, Hwy 417, the Civic Hospital, Hintonburg, Dows Lake, and Wellington West. Step inside to discover a spacious and functional main floor layout featuring hardwood and tile flooring throughout. Boasting a bright living room, separate dining room, updated kitchen with stainless steel appliances & gas stove, plus a main floor den - ideal as a dedicated home office space. The second level offers two generously sized bedrooms, each with ample closet space and natural light. Renovated basement (2021) features a rec room with gas fireplace, stylish 3-piece bathroom with glass shower, laundry room and flex room to suit your individual needs. Beautiful, fully fenced east-facing backyard, complete with a deck, mature trees, detached garage, and a garden shed for additional storage. This home is move-in-ready - a great opportunity! (id:35885)
2143 Hubbard Crescent
Ottawa, Ontario
This charming home in sought after Beacon Hill North offers warmth and potential for a new family. What a great property - located on a quiet crescent with a beautiful private backyard. Enjoy your morning coffee on your front porch, entertaining in the spacious solarium or hosting gatherings on the large deck. The kitchen boasts solid wood cabinetry with an eating bar overlooking the dining area with patio doors to the solarium. The bedroom level currently offers 2 bedrooms including a large master (this is a 3 bedroom model with a wall removed which could be reinstated by new owner). Your family will love spending movie or game nights in the spacious family room with gas fireplace and handsome built in cabinetry. Beacon Hill North is a much sought after community for its location, schools and many recreational opportunities. Steps to Ottawa River parkland and riverfront trails linked to the National Capital Region's famed network of cycling, boating, x country skiiing... A wide variety of quality French and English schools within easy walking distance - icl Ontario top rated Colonel By Secondary School with its International Baccalaureate program. Convenient public transit access incl the new Light Rail Station opening soon. Sens Plex, soccer fields, parks, community centre...all at your door. Close to shopping, hospitals, govt employment centres (NRC, CSIS, CMHC...) and only minutes to downtown. (id:35885)
19 Langford Crescent
Ottawa, Ontario
Located on one of Kanata Lakes most prestigious streets, this Cardel Monaco model was thoughtfully customized from a 4-bedroom to a 3-bedroom layout, creating spacious and comfortable rooms on the second level. The main floor offers a den/home office and an open-concept kitchen with a walk-in pantry, overlooking a sunken family roomperfect for family living and entertaining. The kitchen shines with granite countertops. The private backyard, with no rear neighbours, is beautifully landscaped and features a two-tiered patio, pond, and waterfallan ideal setting for summer relaxation.Upgrades include: Room addition (2016) Finished basement (2023) New furnace (2022) New window blinds (2024) Roof shingles (Oct. 2015) Kitchen and bathroom upgrades (Dec. 2014) Flooring: Hardwood, Ceramic, and Wall-to-Wall Carpet, Washer (2024)Dryer (2024) (id:35885)
33 Bradley Green Court
Ottawa, Ontario
Charming and move in ready, this 2 bedroom, 1 bathroom mobile home offers a welcoming and functional living space. The open concept layout creates a cozy yet efficient flow, highlighted by new flooring throughout. Each area is clearly defined while maintaining a seamless transition from room to room.The kitchen has plenty of cabinetry, including stylish glass-front cabinets, and generous counter space. Flooded with natural light, the living room has windows on three sides, making it an airy and cheerful space.Down the hall, the primary bedroom offers two closets and large windows that fill the room with light. The second bedroom is cozy and would make a great home office or den. The updated main bathroom includes vinyl flooring, a new vanity, and hookups for a stackable washer and dryer, offering the convenience of in-unit laundry. Freshly painted with neutral tones, the home is ready for its next owner.Located in the Fringewood North community, you're just a short walk to local amenities with easy access to Kanata, Stittsville, and the highway. Best of all, this friendly, close-knit neighborhood offers a true sense of community! 33 Bradley Green is an ideal place to call home. (id:35885)
3507 Wyman Crescent
Ottawa, Ontario
This rare all-brick home stands out in a desirable neighborhood with full interlock front and back yards, a double-height family room, and a spacious, sun-filled layout. The large kitchen features an oversized island, and the main floor includes a private office. Hardwood flooring runs throughout both levels, including the staircase. Upstairs offers a loft, three full bathrooms, a bright primary bedroom with many windows, and a secondary bedroom with its own ensuite. The spacious loft area in the second floor can be easily converted to the fifth bedroom. The finished basement includes a den, bar, rec area, full bath, and ample storage. The southwest-facing backyard provides great sunlight and privacy. Finished backyard interlock in 2024. Completed front yard interlock driveway, steps, and backyard fence in 2023. Installed new roof in 2022. Replaced A/C, humidifier, and air exchanger in 2021. Upgraded main and second floor flooring, solid wood stairs and railings; repainted entire house; renovated garage and basement wine cellar in 2020. Close to parks, tennis courts, and shopping, this home is perfect for comfortable family living. (id:35885)
334 Astelia Crescent
Ottawa, Ontario
Beautiful, modern and spacious Fernwater end unit with no rear neighbours on a quiet crescent in the family oriented neighbourhood of Fairwinds. Enter the foyer entrance with ceramic tile floor to a formal dining space and open concept living room and upgraded kitchen with hardwood floors and custom blinds throughout. The kitchen has an extended bar with granite countertops perfect for entertaining. Upstairs offers three spacious bedrooms and two full bathrooms. The master bedroom is a large retreat with a walk-in closet and ensuite bathroom with a glass walk-in shower. Convenient second level laundry room to avoid carrying laundry up & down stairs. Fully fenced backyard with patio. Fabulous place to call home!, Flooring: Hardwood, Carpet Wall To Wall, freshly painted (id:35885)
323 Joshua Street
Ottawa, Ontario
Welcome to this impressive Claridge-built residence, 1,724 sq ft of living space (mpac), completed in 2019 and nestled in a peaceful, family-friendly community just steps to Goldfinch Park, a short stroll to the picturesque Goose Lake, and ideally situated near the Prescott-Russell Trail Link, a breathtaking, scenic out-and-back trail perfect for walking, biking, and immersing yourself in nature! Boasting over $75,000 in stunning UPGRADES, this move-in ready home seamlessly combines elegance and functionality across every level. The main floor greets you with a bright, open-concept layout featuring rich hardwood flooring and attractive tile throughout. A sun-filled living and dining area flows effortlessly into the gourmet kitchen, which showcases sleek quartz countertops, stainless steel appliances, a spacious island with an extended breakfast bar, soft-close cabinetry, a stylish tile backsplash, pot lighting, and patio doors that open onto the backyard. Upstairs, retreat to the generously sized primary bedroom, complete with a large walk-in closet and an elegant 3-piece ensuite, highlighted by a quartz vanity and an oversized tiled shower. Two additional well-proportioned bedrooms share a beautifully finished main bathroom equipped with double sinks, quartz counters, and a tiled tub/shower combo, offering style and convenience for the entire family. The fully finished lower level offers a large and versatile family room, perfect for movie nights or a home office setup, along with a designated laundry area and ample storage space. Additional features include a bright and welcoming foyer, a modern powder room, and inside entry to the garage. With close proximity to parks, lakes, and one of the most scenic trails, this home delivers the perfect blend of urban comfort and natural beauty. Don't miss your chance to live in this exceptional property, truly a place to call home! (id:35885)
2101 Hallendale Street
Ottawa, Ontario
Welcome to 2101 Hallendale Street! Nestled on a massive corner lot in the heart of desirable East Village, this beautifully maintained 4-bedroom, 4-bathroom home offers the perfect blend of space, style, and comfort for modern family living. Step inside to a bright and spacious open-concept layout featuring gleaming hardwood floors throughout the living room, dining room, and family room. The custom eat-in kitchen boasts solid Maple cabinetry, stainless steel appliances, a large quartz-topped island, and is perfectly designed for both cooking and entertaining. Cozy up by the gas fireplace on cooler nights. Upstairs, you'll find a generous primary retreat complete with a walk-in closet and a luxurious 5-piece ensuite featuring a roman tub and separate shower. The additional three bedrooms are all well-sized with ample closet space, ideal for a growing family. The recently finished basement provides even more living space perfect for a home theatre, games room, studio space or entertaining guests. Step outside to your private backyard oasis: a custom deck with built-in BBQ area, a relaxing pergola, a hot tub, and a sparkling above-ground pool all ready for summer fun! An additional bonus the home is equipped with a 200 amp panel and EV charger quick connect. Located on a quiet street, just a short walk to parks, schools, nature trails, and shopping, this is a wonderful home in a family-friendly neighborhood you'll love coming home to. (id:35885)
14 Kapuskasing Private
Ottawa, Ontario
Experience serene country living in the desirable 55+ adult community of Ashton Pines, just a short 8-minute drive from both Stittsville and Carleton Place. This well-maintained and move-in ready mobile home offers the perfect blend of comfort and simplicity for a relaxed retirement lifestyle. Step into a welcoming living room complete with a cozy gas fireplace, ideal for quiet evenings at home. The bright, eat-in kitchen comes fully equipped with appliances, a double sink, and sliding patio doors that open onto a large deck - partially covered - providing a great space for enjoying your morning coffee or entertaining guests. The bedroom features mirrored closet doors and provides ample storage, along with convenient cheater access to the full bathroom. Sunlight flows throughout the home, creating a bright and cheerful ambiance. Outside, enjoy a private yard with mature trees, a lawn area, and a handy storage shed for all your extras. The community also features an in-ground pool and is pet-friendly, offering a peaceful setting in a quiet, welcoming neighbourhood. Key Details: Monthly Lot Fee Approx. $650; Water Testing & Sewer Approx. $41/Month; Annual Property Taxes Approx. $650. Park management approval required. Don't miss your chance to enjoy affordable, peaceful living in a friendly community - schedule your viewing today! (id:35885)
54 Greenboro Crescent
Ottawa, Ontario
Located in the heart of Greenboro, this detached home sits on a unique oversized lot for this street, with direct access to nearby parks and trails. Greenboro is beloved for its peaceful family-friendly feel, excellent schools, and close proximity to shopping, transit, and the Ottawa Airport, making it one of the city's most convenient and livable neighbourhoods. The private stone patio sets the tone for a welcoming entrance, leading into a bright and modern living space. The living room opens onto a large finished deck and green backyard, offering privacy and views of mature trees with no rear neighbours. A bright kitchen with new quartz countertops, ample storage, and an adjacent dining room makes everyday living and entertaining effortless. Upstairs, the primary bedroom, two additional bedrooms, and a spa-inspired bathroom with marble tiling offer comfort and style. The finished lower level provides extra living space, a washroom, and storage. Perfect for first-time buyers, families, or investors, this is modern, park side living at its best. See it today! (id:35885)
243 Monterey Drive
Ottawa, Ontario
Welcome to 243 Monterey Drive! A beautifully maintained 2-storey townhome in a quiet location with inside access to 2 indoor parking spaces! Conveniently located minutes from everything - HWY 416 and 417, Queensway Carleton Hospital, Bruce Pit (one of Ottawa's largest off leash dog parks), NCC Trails, Bells Corners, DND, Bayshore Shopping Center, grocery stores, schools and more. The main floor features an open concept Great Room floor plan featuring hardwood floors. The kitchen with lots of cabinetry and a breakfast bar open to a bright dining space leading to a private outdoor space for those summer BBQs and relaxing with friends. The Upper level has a spacious primary Bedroom Suite with 2 closets, a generously sized 2nd bedroom and a full main bathroom. The Powder Room is located on the landing between the 1st and 2nd levels. The lower level offers a flex space suitable for many uses, including a home office, hobbyroom or Family room. There is also a laundry & mud room with access to your 2 underground parking spots (a real bonus during Ottawa's snowy winters)! An ideal home for investors, first-time buyers or those seeking to downsize and simplify their life. Monthly association fee of $360.10 includes: water, management, building insurance, and exterior maintenance. A great pace to call home! (id:35885)
1603 - 101 Queen Street
Ottawa, Ontario
Spectacular views of Parliament Hill, Rideau River, and Gatineau Hills. Amenities: Theatre, ground floor state-of-the-art fitness center, sauna, billiards and game room with lounge, business center and boardroom, party room with caterer's kitchen, concierge services. 2 Balconies with an extraordinary view of Parliament Hill and Rideau River. 12th Floor Sky Lounge features a gourmet kitchen. Ceiling Height - 10', Doors-Solid core flat panel. Sliding "Wall" Doors with Aluminum frame & frosted glass or hinged doors. Flooring - Engineered 5" wide planks wood floors & porcelain floor tiles. Kitchen/Baths - Designer Italian inspired melamine finished cabinets with high gloss white finish. Quartz countertops, porcelain tiles selected from reResidences Couture Collections. Cutlery Tray, spice drawer, 2 bin recycling pullout system and pot drawer (s). Centrally located and in the heart of Ottawa's theatre, financial and shopping districts. (id:35885)
817 - 20 Chesterton Drive
Ottawa, Ontario
Step into this bright and spacious (760 sqft approx) 2-bedroom condo, beautifully maintained and filled with natural light from large windows and a private balcony. Nestled in a quiet, well-kept building, the unit boasts sweeping views of the city skyline.The open-concept living and dining area features upgraded vinyl laminate flooring, offering a stylish and comfortable space to relax or entertain. The kitchen is efficiently laid out to maximize cupboard space, while both bedrooms are generously sized with excellent closet space. A full bathroom with a convenient large linen closet adds to the comfort. Shared laundry is conveniently located on the same floor. Condo fees include heat, hydro, water/sewer. Residents enjoy access to a wide range of amenities including an outdoor pool, sauna, patio with BBQ area, exercise room, party room, hobby room, library, and guest suites. The unit also comes with one owned underground parking space and a dedicated storage locker. Pets are welcome, making this a family-friendly and inclusive community. Ideally situated within walking distance of schools, Movati Athletic, shopping centers, restaurants, and grocery stores. This property is an excellent option for first-time buyers or those looking to downsize without compromise. (id:35885)
126 Mcclelland Road
Ottawa, Ontario
No condo fee and a double car garage! Come out and see this lovely semidetached in sought after Sheahan Estates. This 4-bedroom home offers great space for a growing family featuring a large main floor with kitchen, dining room and family room directly off the southwest facing back yard perfect for entertaining. The second level offers 4 bedrooms and two full bathrooms. The large primary bedroom offers a walk-in closet, ensuite bathroom and covered porch - sitting area. Perfect for morning coffee. The finished basement is a great area for teens to hang out and play their games and entertain friends. A hop skip and jump to all the amenities that Nepean and west Ottawa have to offer. Walk to Bruce pit dog park and NCC trails. 24 hours irrevocable on all offers as per form 244 (id:35885)
246 Cresthaven Drive
Ottawa, Ontario
This exceptionally maintained upper-unit condo offers a spacious, light-filled layout ideal for modern living. The main level features a bright white kitchen with ample cabinetry and counter space, an eat-in area perfect for casual dining or a convenient home office setup, and direct access to a generous balcony through sliding patio doors. The open-concept living and dining area boasts a cozy gas fireplace and a large window that bathes the space with natural light. Upstairs, you'll find a well-appointed primary bedroom complete with a large closet, a private balcony, and a 4-piece ensuite. A spacious second bedroom also features its own 4-piece ensuite, providing comfort and privacy for guests or family. The upper level is completed by a laundry/utility room and a separate storage room for added benefit. Located in Chapman Mills, this condo offers unparalleled access to local amenities. You're just a short walk to FreshCo, Dollarama, Tim Hortons, and more, while major routes such as Prince of Wales Drive, Vimy Memorial Bridge, and the scenic Rideau River are only a few minutes away. Freshly painted and new flooring throughout, this condo is move-in ready and ready for new owners. Come enjoy convenient, maintenance-free living at its best! (id:35885)
202 - 197 Lisgar Street
Ottawa, Ontario
Experience the exclusive Tribeca Lofts by Claridge, steps from Elgin Street & Otrain. You'll be surrounded by an array of trendy restaurants, chic cafes, & cultural landmarks, w/ easy access to the Rideau Canal, picturesque parks & located on top of your new personal pantry Farmboy. This rarely offered condo features striking 2-story windows, creating a stunning loft ambiance, flooding the space with natural light & treed courtyard views. Stepout onto your walkout patio leading to a beautifully treed private courtyard-an ideal setting for outdoor relaxation & entertaining. Your new escape from the city, while still steps away from the action. No more waiting for the elevator or excuses from utilitising the fantastic amenties offered. Enjoy walking directly out your backdoor to access treed courtyard w/ BBQs & direct access to indoor pool, sauna, party room, board room & excersize center. Additional amenties include guest suites available for booking, storage, bike storage & underground parking (id:35885)
410 Hartleigh Avenue
Ottawa, Ontario
Set on a quiet street in a desirable Ottawa neighbourhood, this inviting property combines the ease of city living with the tranquillity of nature. It is ideally positioned just moments from the Kichi Zb Mkan scenic parkway, the shoreline of the Ottawa River, nearby pathways and parks, urban amenities, and convenient transit options. Inside, a thoughtfully designed floor plan features open and bright living spaces, numerous upgrades, and a move-in ready interior. The space is enhanced by a neutral colour palette, hardwood flooring, recessed lighting, and tasteful accents of tongue-and-groove panelling. The kitchen is both stylish and functional, complete with a peninsula, quartz countertops, and stainless-steel appliances. The main level includes three well-proportioned bedrooms and a full bathroom. The finished lower level provides additional living space, including a recreation room, an office, a full bathroom, and versatile finished areas that can accommodate a variety of uses. Practical features such as a carport and a backyard with mature trees, shrubs, and a storage shed add to the overall appeal of this exceptional home. (id:35885)
184 Old Pakenham Road
Ottawa, Ontario
Discover Your Private Oasis on the Water - Welcome to Fitzroy Harbour! Move-in ready and nestled on a quiet dead-end street in the charming village of Fitzroy Harbour, this enchanting waterfront home offers peace, privacy and breathtaking view of the Ottawa River Snye. Surrounded by mature trees, you'll enjoy stunning vistas from nearly every room - a true retreat for all seasons. Spanning just over 2,100 sq.ft., this well-maintained home features a main floor with 3 bedrooms (one perfect for home office), 2 full bathrooms, and a bright, open-concept kitchen, dining, and living area. The lower level boasts a spacious walkout family room, a large 4th bedroom, a laundry-utility room, a half bath, and generous storage - ideal for families or multi-generational living. Plus, enjoy the convenience of a double car garage. Step outside to your backyard haven - perfect for summer entertaining, quiet coffees, or simply soaking in nature. Highlight of the Community include swimming & boat launch just minutes away - High-speed internet available - Community centre with events - Harbour Store & Harbour Pizza nearby - Local school & village amenities - Just 16 mins to Arnprior, 30 mins to Kanata. Weather you're expanding your family, working remotely, or embracing retirement, this rare opportunity combines space, serenity, and connection - all in one unforgettable waterfront home. (id:35885)
566 Falwyn Crescent W
Ottawa, Ontario
Nestled on a sprawling lot in the coveted Fallingbrook neighbourhood, this exceptional home offers over 2,800 square feet of elegant living space. A grand foyer welcomes you, setting the tone for the luxury inside. The main floor features beautiful hardwood floors, a spacious living room with a fireplace, and an impressive formal dining room ideal for entertaining. The family room, with its inviting fireplace, is expansive, offering plenty of room for relaxation. The chefs kitchen boasts abundant cabinetry and a delightful eating area, perfect for casual meals. The second floor houses four generously sized bedrooms, including the primary bedroom, which offers a peaceful retreat with a cozy fireplace and a spa-like en-suite. The fully finished basement is a true bonus, offering a large recreation room, an extra bedroom, and a dedicated game room all designed for leisure and comfort. A four-piece bathroom with a HOT TUB completes the lower level, adding to the homes appeal. Outside, the yards expansive depth ensures privacy with no immediate back neighbour, and the above-ground pool offers a perfect spot to unwind. Located in the beautiful, well-maintained Fallingbrook neighbourhood, this home is surrounded by stunning properties, offering a perfect blend of tranquillity and convenience. The lot size as per Geo Warehouse. Measurements are approximate. Furnace, AC and Hot water tank are are replaced in Dec 2024. PHOTOS AND VIDEO WILL BE ADDED SOON! ** This is a linked property.** (id:35885)
30 Compata Way
Ottawa, Ontario
Welcome to this stunning 4-bedroom end-unit townhome located in the heart of family-friendly Blackburn Hamlet South. Perfectly situated just steps from parks, schools, and shopping, this bright and spacious home offers an exceptional blend of comfort and convenience. Step inside to discover a sun-filled open-concept living space featuring laminate flooring and direct access to a fully fenced backyard with a large deck ideal for summer gatherings or quiet relaxation. The formal dining area is perfect for entertaining, while the chef-inspired kitchen boasts stainless steel appliances and ample cabinetry to meet all your culinary needs. Upstairs, you'll find a luxurious primary bedroom with an oversized closet, along with three additional generously sized bedrooms, offering flexibility for family, guests, or a home office. The renovated bathrooms add a touch of modern elegance to the home. The finished basement provides a cozy retreat, complete with a wood-burning fireplace, perfect for movie nights or winter evenings. Additional highlights include an attached garage for year-round convenience, and excellent storage throughout. This home is a perfect retreat in a sought-after location move-in ready and waiting for you to make it your own. 24 hr irrevocable on all offers (id:35885)
