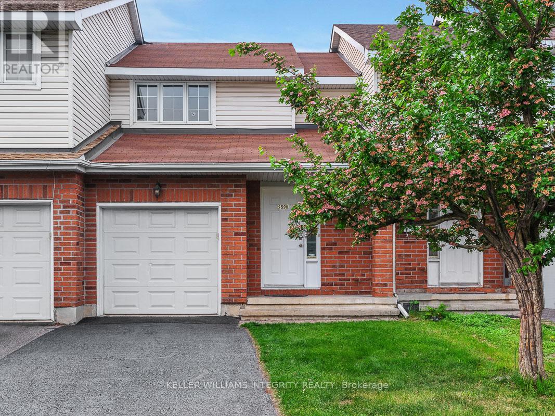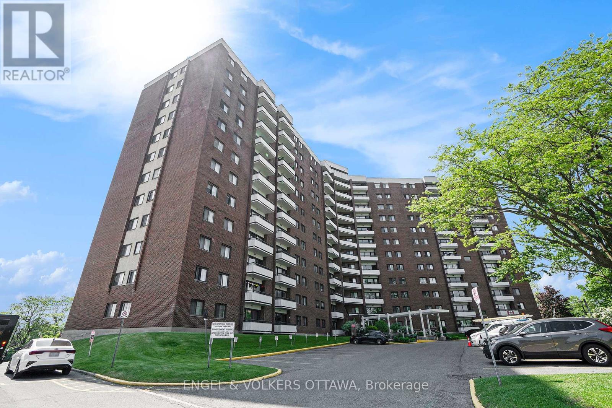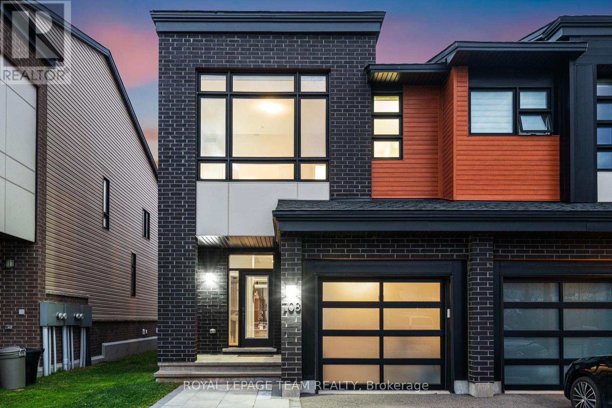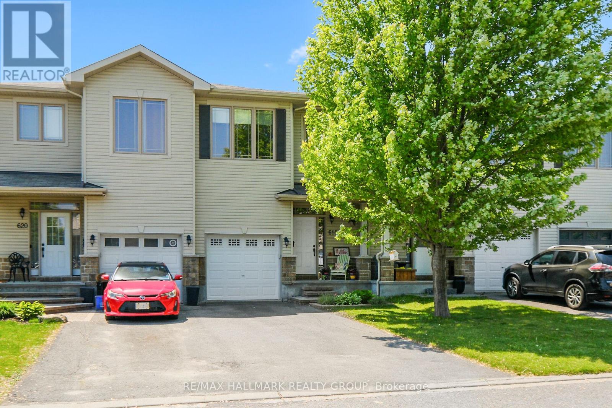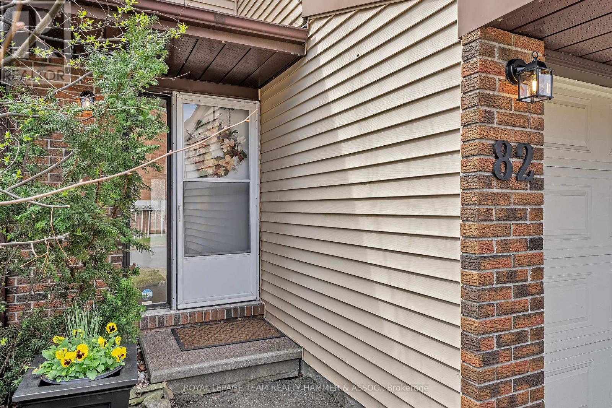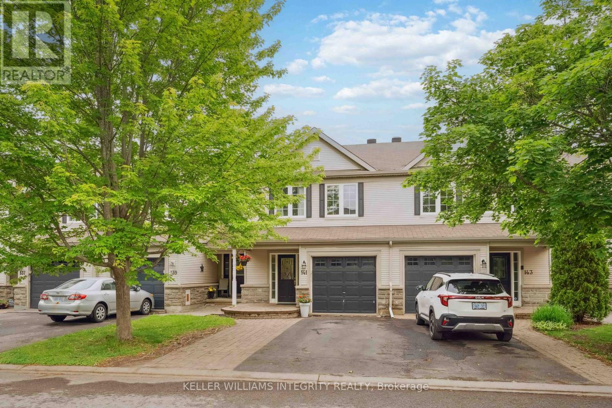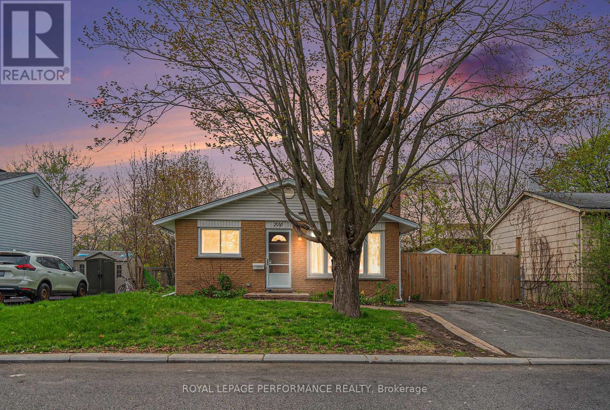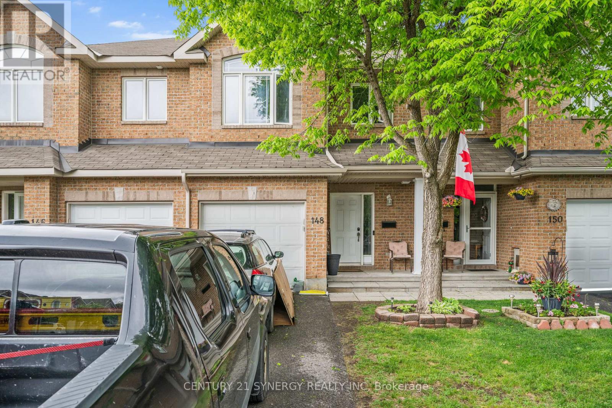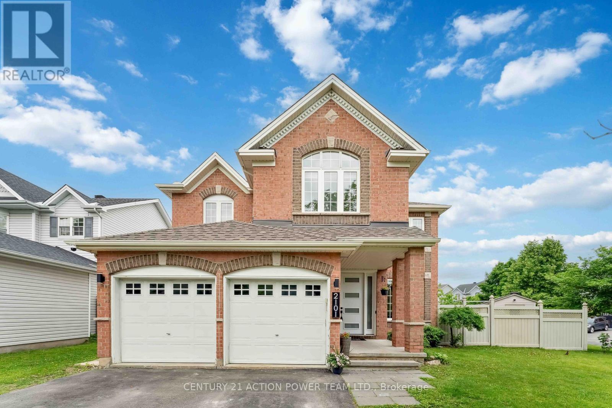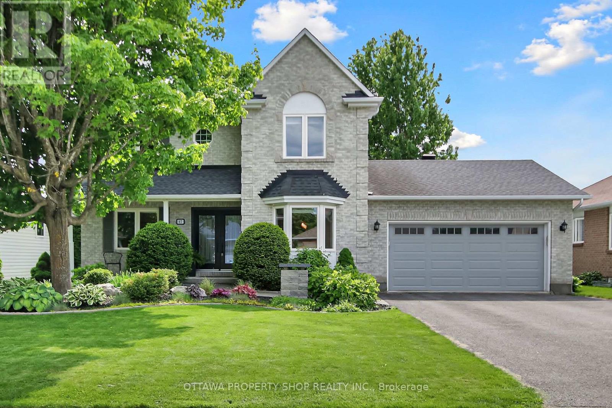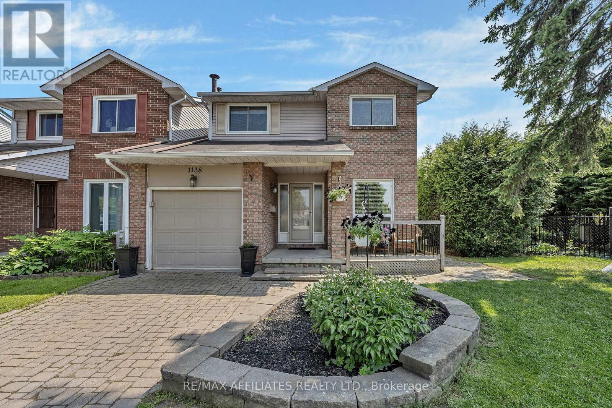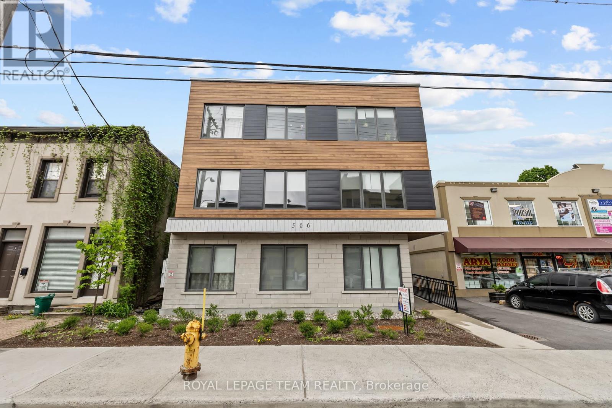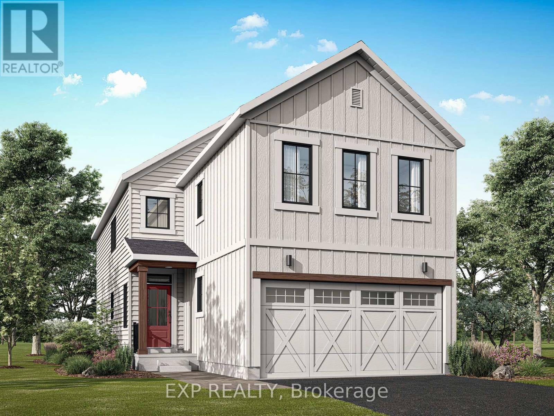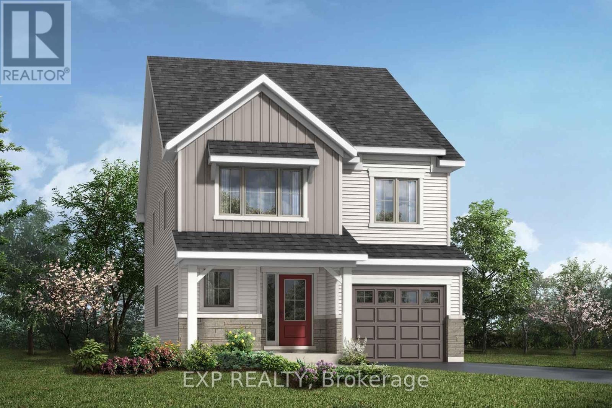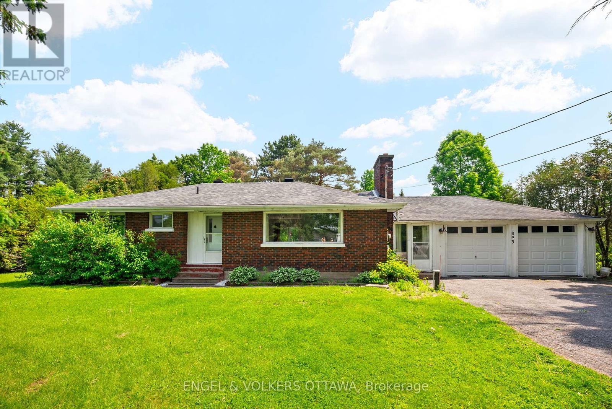2143 Hubbard Crescent
Ottawa, Ontario
This charming home in sought after Beacon Hill North offers warmth and potential for a new family. What a great property - located on a quiet crescent with a beautiful private backyard. Enjoy your morning coffee on your front porch, entertaining in the spacious solarium or hosting gatherings on the large deck. The kitchen boasts solid wood cabinetry with an eating bar overlooking the dining area with patio doors to the solarium. The bedroom level currently offers 2 bedrooms including a large master (this is a 3 bedroom model with a wall removed which could be reinstated by new owner). Your family will love spending movie or game nights in the spacious family room with gas fireplace and handsome built in cabinetry. Beacon Hill North is a much sought after community for its location, schools and many recreational opportunities. Steps to Ottawa River parkland and riverfront trails linked to the National Capital Region's famed network of cycling, boating, x country skiiing... A wide variety of quality French and English schools within easy walking distance - icl Ontario top rated Colonel By Secondary School with its International Baccalaureate program. Convenient public transit access incl the new Light Rail Station opening soon. Sens Plex, soccer fields, parks, community centre...all at your door. Close to shopping, hospitals, govt employment centres (NRC, CSIS, CMHC...) and only minutes to downtown. (id:35885)
2598 Crosscut Terrace
Ottawa, Ontario
Come see this beautiful 4 bed 2.5 bath freehold townhouse in very convenient location! Walking in you have a large mud room that you can see straight through the home into the back yard, power room to your right and then large open stairway upstairs makes moving furniture a breeze. Continuing on the main floor you will find dark hardwood in the living room and dinning room, updated kitchen with all SS appliances. In the backyard you will find a nice patio for your summer outdoor meals. Head upstairs and to your left you have the master bedroom with his and her closets, directly in front of you is the master bath with updated shower tiles and to the right you have two good sized bedrooms. Downstairs you will find a Laundry/Full bath, rec room and 4th bedroom currently used as an office. Garage has loads of storage that can easily be removed. Updates 2024: Furnace. 2025: Owned Hot Water Tank, Carpets Upstairs, Freshly Painted Above Grade, Stove, Hood Fan, Premium Patio Tiles, 10 Yr Hardwired Smoke & Carbon Monoxide Detector (x3), Garage Leveled and Professionally Resealed. Easy access downtown via transit way, Parkways or straight down Bronson. Walking path to transitway at the end of the street. Only 5 minutes to the airport! Less than 25 minutes to Carleton U. Two blocks from Masjid Ar-Rahman. Two block from Bank & Hunt Club where you will find 4 malls with every major bank, 3 grocery stores, Walmart, Cineplex, restaurants and so much more! Be sure to check out the full 3D walkthrough. No Conveyance of offers until 1PM on 1PM Tuesday June 17th. (id:35885)
817 - 20 Chesterton Drive
Ottawa, Ontario
Step into this bright and spacious (760 sqft approx) 2-bedroom condo, beautifully maintained and filled with natural light from large windows and a private balcony. Nestled in a quiet, well-kept building, the unit boasts sweeping views of the city skyline.The open-concept living and dining area features upgraded vinyl laminate flooring, offering a stylish and comfortable space to relax or entertain. The kitchen is efficiently laid out to maximize cupboard space, while both bedrooms are generously sized with excellent closet space. A full bathroom with a convenient large linen closet adds to the comfort. Shared laundry is conveniently located on the same floor. Condo fees include heat, hydro, water/sewer. Residents enjoy access to a wide range of amenities including an outdoor pool, sauna, patio with BBQ area, exercise room, party room, hobby room, library, and guest suites. The unit also comes with one owned underground parking space and a dedicated storage locker. Pets are welcome, making this a family-friendly and inclusive community. Ideally situated within walking distance of schools, Movati Athletic, shopping centers, restaurants, and grocery stores. This property is an excellent option for first-time buyers or those looking to downsize without compromise. (id:35885)
246 Cresthaven Drive
Ottawa, Ontario
This exceptionally maintained upper-unit condo offers a spacious, light-filled layout ideal for modern living. The main level features a bright white kitchen with ample cabinetry and counter space, an eat-in area perfect for casual dining or a convenient home office setup, and direct access to a generous balcony through sliding patio doors. The open-concept living and dining area boasts a cozy gas fireplace and a large window that bathes the space with natural light. Upstairs, you'll find a well-appointed primary bedroom complete with a large closet, a private balcony, and a 4-piece ensuite. A spacious second bedroom also features its own 4-piece ensuite, providing comfort and privacy for guests or family. The upper level is completed by a laundry/utility room and a separate storage room for added benefit. Located in Chapman Mills, this condo offers unparalleled access to local amenities. You're just a short walk to FreshCo, Dollarama, Tim Hortons, and more, while major routes such as Prince of Wales Drive, Vimy Memorial Bridge, and the scenic Rideau River are only a few minutes away. Freshly painted and new flooring throughout, this condo is move-in ready and ready for new owners. Come enjoy convenient, maintenance-free living at its best! (id:35885)
202 - 197 Lisgar Street
Ottawa, Ontario
Experience the exclusive Tribeca Lofts by Claridge, steps from Elgin Street & Otrain. You'll be surrounded by an array of trendy restaurants, chic cafes, & cultural landmarks, w/ easy access to the Rideau Canal, picturesque parks & located on top of your new personal pantry Farmboy. This rarely offered condo features striking 2-story windows, creating a stunning loft ambiance, flooding the space with natural light & treed courtyard views. Stepout onto your walkout patio leading to a beautifully treed private courtyard-an ideal setting for outdoor relaxation & entertaining. Your new escape from the city, while still steps away from the action. No more waiting for the elevator or excuses from utilitising the fantastic amenties offered. Enjoy walking directly out your backdoor to access treed courtyard w/ BBQs & direct access to indoor pool, sauna, party room, board room & excersize center. Additional amenties include guest suites available for booking, storage, bike storage & underground parking (id:35885)
410 Hartleigh Avenue
Ottawa, Ontario
Set on a quiet street in a desirable Ottawa neighbourhood, this inviting property combines the ease of city living with the tranquillity of nature. It is ideally positioned just moments from the Kichi Zb Mkan scenic parkway, the shoreline of the Ottawa River, nearby pathways and parks, urban amenities, and convenient transit options. Inside, a thoughtfully designed floor plan features open and bright living spaces, numerous upgrades, and a move-in ready interior. The space is enhanced by a neutral colour palette, hardwood flooring, recessed lighting, and tasteful accents of tongue-and-groove panelling. The kitchen is both stylish and functional, complete with a peninsula, quartz countertops, and stainless-steel appliances. The main level includes three well-proportioned bedrooms and a full bathroom. The finished lower level provides additional living space, including a recreation room, an office, a full bathroom, and versatile finished areas that can accommodate a variety of uses. Practical features such as a carport and a backyard with mature trees, shrubs, and a storage shed add to the overall appeal of this exceptional home. (id:35885)
184 Old Pakenham Road
Ottawa, Ontario
Discover Your Private Oasis on the Water - Welcome to Fitzroy Harbour! Move-in ready and nestled on a quiet dead-end street in the charming village of Fitzroy Harbour, this enchanting waterfront home offers peace, privacy and breathtaking view of the Ottawa River Snye. Surrounded by mature trees, you'll enjoy stunning vistas from nearly every room - a true retreat for all seasons. Spanning just over 2,100 sq.ft., this well-maintained home features a main floor with 3 bedrooms (one perfect for home office), 2 full bathrooms, and a bright, open-concept kitchen, dining, and living area. The lower level boasts a spacious walkout family room, a large 4th bedroom, a laundry-utility room, a half bath, and generous storage - ideal for families or multi-generational living. Plus, enjoy the convenience of a double car garage. Step outside to your backyard haven - perfect for summer entertaining, quiet coffees, or simply soaking in nature. Highlight of the Community include swimming & boat launch just minutes away - High-speed internet available - Community centre with events - Harbour Store & Harbour Pizza nearby - Local school & village amenities - Just 16 mins to Arnprior, 30 mins to Kanata. Weather you're expanding your family, working remotely, or embracing retirement, this rare opportunity combines space, serenity, and connection - all in one unforgettable waterfront home. (id:35885)
566 Falwyn Crescent W
Ottawa, Ontario
Nestled on a sprawling lot in the coveted Fallingbrook neighbourhood, this exceptional home offers over 2,800 square feet of elegant living space. A grand foyer welcomes you, setting the tone for the luxury inside. The main floor features beautiful hardwood floors, a spacious living room with a fireplace, and an impressive formal dining room ideal for entertaining. The family room, with its inviting fireplace, is expansive, offering plenty of room for relaxation. The chefs kitchen boasts abundant cabinetry and a delightful eating area, perfect for casual meals. The second floor houses four generously sized bedrooms, including the primary bedroom, which offers a peaceful retreat with a cozy fireplace and a spa-like en-suite. The fully finished basement is a true bonus, offering a large recreation room, an extra bedroom, and a dedicated game room all designed for leisure and comfort. A four-piece bathroom with a HOT TUB completes the lower level, adding to the homes appeal. Outside, the yards expansive depth ensures privacy with no immediate back neighbour, and the above-ground pool offers a perfect spot to unwind. Located in the beautiful, well-maintained Fallingbrook neighbourhood, this home is surrounded by stunning properties, offering a perfect blend of tranquillity and convenience. The lot size as per Geo Warehouse. Measurements are approximate. Furnace, AC and Hot water tank are are replaced in Dec 2024. PHOTOS AND VIDEO WILL BE ADDED SOON! ** This is a linked property.** (id:35885)
30 Compata Way
Ottawa, Ontario
Welcome to this stunning 4-bedroom end-unit townhome located in the heart of family-friendly Blackburn Hamlet South. Perfectly situated just steps from parks, schools, and shopping, this bright and spacious home offers an exceptional blend of comfort and convenience. Step inside to discover a sun-filled open-concept living space featuring laminate flooring and direct access to a fully fenced backyard with a large deck ideal for summer gatherings or quiet relaxation. The formal dining area is perfect for entertaining, while the chef-inspired kitchen boasts stainless steel appliances and ample cabinetry to meet all your culinary needs. Upstairs, you'll find a luxurious primary bedroom with an oversized closet, along with three additional generously sized bedrooms, offering flexibility for family, guests, or a home office. The renovated bathrooms add a touch of modern elegance to the home. The finished basement provides a cozy retreat, complete with a wood-burning fireplace, perfect for movie nights or winter evenings. Additional highlights include an attached garage for year-round convenience, and excellent storage throughout. This home is a perfect retreat in a sought-after location move-in ready and waiting for you to make it your own. 24 hr irrevocable on all offers (id:35885)
430 Pauline Charron Place
Ottawa, Ontario
OPEN HOUSE SUNDAY 2-4 PM! Welcome to 430 Pauline-Charron Place! Tucked at the end of a quiet, no-traffic cul-de-sac, this charming 3+1 bedroom, 3-bathroom home is nestled in one of the city's most family-friendly communities. It's the kind of neighbourhood where kids play safely outside and neighbours look out for one another - a true sense of community you'll feel from the moment you arrive. Surrounded by green spaces, scenic walking trails, and top-rated schools, including the highly regarded Trille des Bois Elementary, this location offers both convenience and connection to nature. Groceries, cafés, local shops, and even a neighbourhood butcher are all within a 20-minute walk. Transit is nearby, and cyclists appreciate easy access to the Rideau and Ottawa River paths. In the spring, take a short stroll to Richelieu Park to visit the regions only urban maple syrup sugar shack. The home welcomes you with mature landscaping and a stone walkway leading to a bright, vaulted foyer that floods the space with natural light. At the front, a spacious living and dining room offer elegant entertaining space, while the back of the home features a cozy family room with fireplace and an eat-in kitchen with ample cabinetry and sliding doors to a large porchideal for family meals or unwinding in the evenings. Upstairs, youll find three generously sized bedrooms, including a sunny primary suite with walk-in closet and private four-piece ensuite. A second full bathroom serves the remaining bedrooms. The walk-out basement adds flexible living space, including a large office or fourth bedroom with backyard access, a workshop, craft room, and plenty of storage. Just outside, a peaceful ground-level deck overlooks a sun-filled, south-facing fenced yard complete with a mature edible garden. Additional highlights include main floor laundry, a powder room, and a mudroom off the 1&1/2 car garage, smart, practical features for modern family living. Make 430 Pauline-Charon your new address! (id:35885)
708 Twist Way
Ottawa, Ontario
OPEN HOUSE SUNDAY JUNE 8 2-4 PM! Welcome to this beautifully maintained 3-bedroom, 2.5-bath end unit townhome tucked away on a quiet street in the heart of Bradley Commons. The open-concept main level features 9-foot ceilings, engineered hardwood and ceramic tile flooring, and is filled with natural light. The modern kitchen is equipped with matte-finish quartz countertops and ample cabinetry, opening seamlessly to the living room, which features a cozy gas fireplace and a dining area with walk-out access to the backyard. A convenient partial bath completes the main floor. Upstairs, the spacious primary bedroom offers vaulted ceilings, a large walk-in closet, and a private ensuite. Two additional generously sized bedrooms, a full bathroom, and a laundry area complete the second level. The fully finished basement extends your living space with a versatile family room, a rough-in for a future bathroom, and plenty of storage. Outdoors, enjoy a fully fenced backyard featuring a composite deck, interlocking patio (2024), and a private hot tub (2022) that has been emptied, cleaned, and serviced for your peace of mind. Additional updates include a PVC fence (2023), updated lighting and bathroom mirrors (2025), as well as a furnace and A/C (2020) with the furnace recently serviced (2025). This move-in-ready home is ideally situated near parks, schools, and all the amenities this thriving community has to offer. (id:35885)
618 Spikemoss Street
Ottawa, Ontario
Welcome to this stylish and move-in-ready 3-bedroom, 4-bathroom townhome, perfectly located on a quiet, family-oriented street in a growing community. Located just a short walk from parks, trails, Millennium Sports Park, schools, and convenient transit options-this home offers the best of suburban living with urban accessibility. The main floor welcomes you with a spacious foyer, gleaming hardwood floors, and oversized windows that fill the home with natural light. The modern kitchen is equipped with stainless steel appliances, ample cabinetry, and a stylish backsplash. Enjoy open-concept living and dining, complete with a cozy gas fireplace and sliding patio doors leading to a large, private fenced backyard - perfect for entertaining, gardening, or simply relaxing on the deck. Upstairs, you'll find a generously sized primary bedroom featuring a walk-in closet and a spa-like ensuite with a soaker tub and separate shower. Two additional bedrooms and an updated full bathroom provide plenty of space for family or guests. The fully finished lower level adds incredible versatility with a spacious rec room - ideal for a home office, playroom, or media space. A convenient powder room, laundry area, and ample storage complete this level. Recent updates include laminate floors on 2nd level (2024), hot water tank (2024), dishwasher Bosch (2023). This move-in-ready home is a rare find - don't miss out! (id:35885)
82 Baneberry Crescent
Ottawa, Ontario
Beautifully updated 3-bedroom, 2-bathroom condo townhome, where comfort, style, and everyday convenience come together effortlessly. Whether you're a growing family, a first-time buyer, or someone looking to downsize without compromise, this home offers a warm and welcoming space tailored to your lifestyle. Seamless luxury vinyl plank flooring flows throughout the main level. The updated powder room features a chic vanity, perfect for guests and everyday use with a touch of elegance. The heart of the home, the kitchen, boasts modern cabinetry and a smart peninsula design with extra storage, ideal for keeping things organized while you cook, chat, or host. Open to the dining area, its the perfect setup for casual dinners, holiday feasts, or game-night snacks with friends. The bright, airy living room invites you to unwind with large sliding doors that open to your own private backyard oasis. With no rear neighbours, you'll enjoy peace and privacy, along with lush green views and direct access to nature trails along the Carp River ideal for morning jogs, dog walks, or quiet weekend strolls. Upstairs, the spacious primary bedroom offers a relaxing retreat, complete with a wall of closets and a cheater door to the main bathroom, which features a sleek white tub/shower surround perfect for relaxing soaks after a long day. Two additional well-sized bedrooms are ideal for kids, guests, or even a stylish home office. A linen closet adds practical storage. The finished basement expands your living space with a versatile rec room, perfect for a home gym, playroom, or movie nights with the family. Situated in a friendly, established community close to schools, Jack Charron Arena, the public library, and all your essential shopping and dining needs, this home also offers quick access to major highways for easy commuting. Don't miss your chance to own a move-in-ready home in a location that supports both convenience and connection to nature! (id:35885)
5 Benlark Road
Ottawa, Ontario
Welcome to this beautifully maintained 3-bedroom, 2.5-bathroom home nestled in the heart of Barrhaven. From the moment you enter the welcoming foyer with a convenient powder room, you will appreciate the care and thoughtful upgrades throughout. The open-concept main floor features a bright living and dining area that flows seamlessly into a modern kitchen equipped with stainless steel appliances, crown-molded cabinetry, a stylish tile backsplash, and a recently installed hood microwave. A custom shelf above the island adds both charm and function, and it will be staying with the home. A bright, insulated sunroom features elegant French doors, panoramic windows, and high wood ceilings for a charming cottage feel. It opens onto a spacious low-maintenance interlock backyard surrounded by tall, private hedges perfect for relaxing or entertaining large outdoor gatherings. Upstairs, you will find three generously sized bedrooms and a full 4-piece bathroom. The second bedroom features a custom closet system with rods and drawers for optimal storage. The fully finished basement offers a spacious rec room, laundry area, and a 3-piece bathroom great for guests or additional living space. Additional upgrades include wood shutter blinds, new light fixtures including a chandelier and pod lights, freshly painted walls, a new kitchen sink and faucet, and updated door handles and hinges throughout. This pride-of-ownership home is truly move-in ready and offers the perfect blend of comfort and convenience. Whether you're a first-time buyer or looking to relocate, you will appreciate the attention to detail and care put into every corner of this property. Located just minutes from a variety of local amenities including shopping centers, restaurants, parks, and schools you will have everything you need right at your fingertips. Commuters will also love the easy access to public transit and major routes, making daily travel a breeze. Don't miss this gem! (id:35885)
141 Lockhaven Private
Ottawa, Ontario
Situated in the family-oriented community of Stonebridge, this executive townhome enjoys a wonderful location that is within close proximity to parks, shopping, recreation and the Stonebridge Trail. The kitchen boasts a peninsula breakfast bar for morning breakfasts with the kids. This 3 bathroom, 3 bedroom home has an open concept living area with two dining areas, gas fireplace and contemporary finishes. This sun filled space is perfect for raising a family on a quiet street. A four piece ensuite with large closet and 3 piece main bathroom compliment this living space. Recently painted with new carpet this home has been meticulously maintained and is move in ready. (id:35885)
177 Poplin Street
Ottawa, Ontario
Welcome to your modern oasis in Riverside South! This beautifully designed 2-bedroom, upper-level stacked condo is situated in one of Ottawa's most desirable neighborhoods, celebrated for its scenic river views, nature trails, parks, and family-friendly atmosphere. Built in 2015 by Urbandale, this end-unit townhome offers over 1,200 sq. ft. of bright and stylish living space. Soaring 11-foot ceilings, rich hardwood floors, and 9-foot south-facing windows create an inviting ambiance filled with natural light. The kitchen is a chef's dream, boasting quartz countertops, natural wood cabinetry, stainless steel appliances, and a spacious 10-foot peninsula perfect for dining or entertaining. The open-concept layout seamlessly connects the kitchen to the dining and living areas, which extend to a private balconyideal for relaxing mornings or cozy evenings. The primary bedroom impresses with its elegant inverted ceiling and generous closet space. A versatile second bedroom is perfect for guests, a home office, or a growing family. Additional conveniences include in-unit laundry, custom window treatments, and direct access to a single-car garage with extra storage. Situated steps away from the LRT station, top-rated schools, and expanding amenities, this low-maintenance home is move-in ready and waiting for you! Contact us today to schedule your private showing. (id:35885)
2722 Wyldewood Street
Ottawa, Ontario
Stylish, spacious & move-in ready, this 3 bed/3 bath home is nestled on a quiet street in Emerald Woods, blending city convenience w/ natural surroundings. So many owner upgrades between 2022-2025 (Hwd Floors, Pot Lights, Professionally Painted, all Bathrooms, Windows, Patio Door & so much more! Slate tile in foyer, dbl custom closet w/ sliding doors & French doors opening to main lvl. Front office/den feat. custom built-ins & vertical windows w/ front yard views. Main lvl & 2nd lvl boasts hardwood floors. Sunken living rm w/ vertical silhouette blinds, formal din rm w/ views of the fully fenced byard retreat. The updated kitchen feat. granite counters, centre island, peninsula island w/ addl storage, Maytag fridge/dishwasher, LG gas stove, dual sink, bright white cabinetry & add'l pantry cabinets. Eat-in area opens to the 2-tier deck w/ built-in seating area, gas BBQ hookup, covered pergola w/ patio door awning & rustic shed, perfect for indoor-outdoor entertaining. Sunken great rm boasts a wood-burning FP, marble tile surround & inlay, pot lights & space for a TV. Stylish 2pc bath offers vinyl flrs, modern mirror & lighting. Mudrm has new vinyl flrs, hooks & garage access, while the laundry area incl. Samsung W/D, storage & side door access. The 2nd lvl offers 3 beds, new 4pc bath & 5 pc en suite. Primary retreat boasts a custom walk-in closet + add'l sliding door closet & stunning 5pc ensuite w/ soaker tub, glass enclosed shower w/ rain head & dual vanities. 2 addl beds offer ample storage, incl. built-ins in Bed 1. Unifinished LL w/ rough-in & ability customize . Exterior feat. brick/siding façade, decorative stone path, light fixtures, & black accents that echo the sleek interior finishes for curb appeal. Located in a family-friendly neighbourhood, steps to Emerald Wood & Baden parks. Mins to Airport Parkway, Huntclub extension to 417, Farmboy, Walmart & many more great amenities nearby. This home blends functionality & comfort making it a must-see! (id:35885)
6925 Mary Anne Drive
Ottawa, Ontario
Welcome to your dream home in Shadow Ridge, Greely. This 3-bedroom, 3-bathroom home features a backyard designed for both relaxation and entertaining, with over $100K in upgrades including stamped concrete, a heated saltwater pool with diving rock, landscaping stones, a pergola-covered dining area, a powered cabana, and a large custom storage shed. The garage is heated for added comfort. Inside, the open-concept main floor includes an eat-in kitchen, a bright living room with a gas fireplace, and a dining area that can double as a home office. Hardwood, tile, and carpet flooring run throughout. The main floor also offers a laundry area within a functional mudroom. Upstairs, the master bedroom includes an ensuite, alongside two additional bedrooms and a full bathroom. The unfinished basement provides flexible space for future needs. This move-in ready home offers comfort, space, and value. (id:35885)
226-228 St Andrew Street
Ottawa, Ontario
Tastefully renovated heritage side-by-side duplex on a tranquil side street in Lowertown! Two semi-detached units under a single ownership, perfect for an owner-occupier seeking supplementary rental income, investor, or partnership. Turn-key with a blend of classic character and contemporary comfort. Ground level of both units featuring both living and dining area, kitchen, and rear mud/storage room. Second level featuring two bedrooms with ample closet space and generous washroom with large freestanding tub, walk-in shower, and in-unit washer/dryer. 228 side provides an outdoor oasis with rear yard including lawn, deck and garden shed. Partial basement accessible to both units provides additional space for storage. Each unit separately metered for water, gas, and hydro. Three parking spaces in the shared driveway, including one garage space. Just off Dalhousie St, short walk to Byward Market, Global Affairs Canada and other major employers. Close to both Macdonald-Cartier and Alexandria bridges, and Hwy 417. A/C in both units. Newly installed gas furnaces (2021), 228 windows (2018). Walkscore 96 (walker paradise), Transitscore 83 (excellent transit), Bikescore 93 (biker paradise). (id:35885)
250 Sandridge Road
Ottawa, Ontario
Situated in prestigious Rockcliffe Park, this stately home seamlessly blends classic architecture with modern sophistication. Set on an elevated lot, its brick facade and covered portico create an impressive entry, with a tiered stone staircase enhancing the grandeur. Inside, natural light fills the soaring foyer with rich hardwood floors throughout. The formal living room is enhanced with a floor-to-ceiling double sided gas fireplace that opens into the dining area. The heart of the home is the chefs kitchen with a vast marble island and premium appliances. A spacious family room and office/library complete the main floor. Upstairs, the primary suite boasts stunning views with a spa-like ensuite. Three additional bedrooms include en-suites, and a spacious laundry room adds convenience. The finished lower level offers a home theater, gym space, and ample storage. The backyards stone patio creates the perfect outdoor retreat. Minutes from downtown, this rare find is move-in ready, luxurious, and private in an unbeatable location. This is a must see in Rockcliffe Park! (id:35885)
222 - 318 Lorry Greenberg Drive
Ottawa, Ontario
Welcome to this move-in-ready 2-bedroom condo, with over 1,000 square feet of living space, located in the heart of Hunt Club. The unit has a practical layout with a combined living and dining area and a fully enclosed balcony off the living room, providing extra space for relaxing or enjoying fresh air year-round. Additional features in a walk-in closet in the primary bedroom, in-suite laundry, and includes a parking space. The building is well-managed and conveniently close to public transit, shopping, parks, and other local amenities. Suitable for first-time buyers, downsizers, or anyone looking for low-maintenance living in a mature neighbourhood. Book your showing today! Furniture included with the listing, if requested, with no additional cost. Water is included in the condo fees. Parking spot #583. (id:35885)
326 Woodroffe Avenue
Ottawa, Ontario
IMMACULATE. IMPRESSIVE. Built in 2011 and situated in a PRIME LOCATION. An impeccable home & rare opportunity. PARKING FOR 2: GARAGE + DRIVEWAY. This EXECUTIVE SEMI-DETACHED TOWNHOME is sure to please. Featuring 3 bedrooms including primary bedroom with private ensuite (glass shower). FULLY FINISHED LOWER LEVER with 3PC BATHROOM: Ideal for inlaws/adult children/guests/home office or use as 4th bedroom. MOVE IN READY...absolutely spotless!! Boasting an open concept layout, this beauty has it all: stylish brick front exterior, striking hardwood floors, Deslaurier Kitchen (quartz counters/breakfast bar,) SPRAWLING living/dining rooms w/ 3 sided gas fireplace, HARDWOOD STAIRCASES on all levels, 9ft CEILINGS on all levels, NO CARPET, private front/rear courtyards and more!! MASSIVE WINDOWS = SUNNY & BRIGHT. FANTASTIC LOCATION...so close to EVERYTHING: LRT, Shopping, Restaurants, Cafes, HWY 417, The Parkway, Woodroffe Public School and a 2min walk to Golden Palace for eggrolls!! 1 extra visitor parking along lane.. Move in condition. Flexible closing date. Private lane fee for snow removal only $80/month for 2024. (id:35885)
3 - 711 Lakeridge Drive
Ottawa, Ontario
Welcome to 711 Lakeridge, a bright condo offering comfort, convenience, and a thoughtfully designed layout. Located directly across from a large park and just minutes from all amenities, this home is perfect for those seeking a move-in-ready space in a well-connected neighbourhood. The condo has been recently renovated with several stylish and modern touches. The main floor features brand new modern flooring, an upgraded kitchen, new light fixtures, fresh paint, and a large open-concept living and dining area with oversized windows that flood the space with natural light. The stylish kitchen offers plenty of storage and workspace, along with an eating area and a practical office nook that are perfect for working from home or managing day-to-day tasks. Upstairs, you will find 2 generous bedrooms, including a primary suite with its own full and freshly renovated ensuite bathroom, along with a balcony and a large closet. The 2nd bedroom is almost a second primary with its own full and freshly renovated bathroom and large closet. The condo complex is very well managed. This unit comes with 2 parking spots, is pet friendly, and in a great location with a layout that truly lives like a home. This is a fantastic opportunity for anyone looking to get into the market or downsize with ease. Close to great schools, transportation, parks, highway access, restaurants, grocery & more! (id:35885)
770 Eastvale Drive
Ottawa, Ontario
Welcome to this charming 3+1 bedroom, 2-bathroom split-level bungalow located in the desirable neighbourhood of Beacon Hill North. This well-maintained home features approximately 1,516 sq. ft. of livable space, with hardwood flooring in the upper-level bedrooms and laminate flooring on the main and lower levels. Enjoy a bright, modern kitchen and bathrooms, as well as new roof shingles (2024) for added peace of mind. The second lower-level bathroom functions as a cheater ensuite, offering convenient access from the additional bedroom. The property backs onto a schoolyard, providing excellent privacy with no direct rear neighbours, quiet evenings and weekends are a welcome bonus. The spacious backyard is ideal for entertaining or relaxing outdoors. Additional features include an unfinished basement offering potential for extra living space, ample storage, a newer furnace (2019), air conditioner (2018), and a brand-new, never-used oven. Parking includes two spots on the driveway, with the added bonus of space for an extra vehicle behind the wooden gate on the patio stones - perfect for hosting extra guests. Conveniently located close to schools, transit, and shopping, with easy access to parks, walking and biking trails along the Ottawa River, and all the everyday amenities that make this neighbourhood such a sought-after place to call home. (id:35885)
14 Kapuskasing Private
Ottawa, Ontario
Experience serene country living in the desirable 55+ adult community of Ashton Pines, just a short 8-minute drive from both Stittsville and Carleton Place. This well-maintained and move-in ready mobile home offers the perfect blend of comfort and simplicity for a relaxed retirement lifestyle. Step into a welcoming living room complete with a cozy gas fireplace, ideal for quiet evenings at home. The bright, eat-in kitchen comes fully equipped with appliances, a double sink, and sliding patio doors that open onto a large deck - partially covered - providing a great space for enjoying your morning coffee or entertaining guests. The bedroom features mirrored closet doors and provides ample storage, along with convenient cheater access to the full bathroom. Sunlight flows throughout the home, creating a bright and cheerful ambiance. Outside, enjoy a private yard with mature trees, a lawn area, and a handy storage shed for all your extras. The community also features an in-ground pool and is pet-friendly, offering a peaceful setting in a quiet, welcoming neighbourhood. Key Details: Monthly Lot Fee Approx. $650; Water Testing & Sewer Approx. $41/Month; Annual Property Taxes Approx. $650. Park management approval required. Don't miss your chance to enjoy affordable, peaceful living in a friendly community - schedule your viewing today! (id:35885)
1112 St. Germain Crescent
Ottawa, Ontario
Welcome to this beautifully maintained and very spacious brick home in the heart of Convent Glenone of Orleans' most welcoming and family-friendly communities. Offering 1,629 sq ft above grade plus a finished basement, this freshly painted gem is filled with warmth and natural light. Gleaming hardwood flows throughout the main and second levels. The kitchen offers plenty of storage and a cozy breakfast nook framed by a bay windowperfect for morning coffee.The open-concept dining and living areas overlook a lush backyard with no rear neighbours, offering privacy and a peaceful setting for family time or entertaining. Upstairs, you'll find four generously sized bedrooms and a full bath ideal for a growing or blended family. The finished basement, with durable laminate flooring, adds versatile space for a playroom, home office, or rec area.Lovingly cared for with key updates: shingles (2008), windows (2013), furnace and A/C (2015). Located just steps from Metro, LCBO, parks, and top-rated English and French schools, and minutes to the LRT station. This home delivers on comfort, convenience, and community.Easy to show Go & Show welcome. Flexible closing dates available. (id:35885)
148 Talltree Crescent
Ottawa, Ontario
Welcome to 148 Talltree Crescent, a beautifully maintained 3-bedroom, 3-bathroom townhome ideally situated in the vibrant and family-oriented community of Stittsville. This charming residence offers an open-concept main floor featuring stylish new laminate flooring, freshly painted walls in a neutral palette, and updated light fixtures that bring a modern and welcoming touch throughout. The bright eat-in kitchen opens onto not one, but two private decks, one upper and one lower, perfect for morning coffee, outdoor dining, or simply enjoying your own quiet retreat. Upstairs, the spacious primary bedroom provides a peaceful escape, complemented by two additional well-sized bedrooms filled with natural light. The second-floor laundry adds everyday convenience, while the full, unfinished basement offers ample storage and future living space potential. With room to park three vehicles and a fenced yard ideal for kids or pets, this home offers thoughtful functionality along with its tasteful updates. Located within walking distance to top-rated schools, lush parks, the Goulbourn Recreation Centre, and the scenic Trans Canada Trail, this home blends comfort, community, and connectivity in one sought-after package. (id:35885)
2101 Hallendale Street
Ottawa, Ontario
Welcome to 2101 Hallendale Street! Nestled on a massive corner lot in the heart of desirable East Village, this beautifully maintained 4-bedroom, 4-bathroom home offers the perfect blend of space, style, and comfort for modern family living. Step inside to a bright and spacious open-concept layout featuring gleaming hardwood floors throughout the living room, dining room, and family room. The custom eat-in kitchen boasts solid birch cabinetry, stainless steel appliances, a large quartz-topped island, and is perfectly designed for both cooking and entertaining. Cozy up by the gas fireplace on cooler nights. Upstairs, you'll find a generous primary retreat complete with a walk-in closet and a luxurious 5-piece ensuite featuring a roman tub and separate shower. The additional three bedrooms are all well-sized with ample closet space, ideal for a growing family. The recently finished basement provides even more living space perfect for a home theatre, games room, studio space or entertaining guests. Step outside to your private backyard oasis: a custom deck with built-in BBQ area, a relaxing pergola, a hot tub, and a sparkling above-ground pool all ready for summer fun! An additional bonus the home is equipped with a 200 amp panel and EV charger quick connect. Located on a quiet street, just a short walk to parks, schools, nature trails, and shopping, this is a wonderful home in a family-friendly neighborhood you'll love coming home to. (id:35885)
54 Greenboro Crescent
Ottawa, Ontario
Located in the heart of Greenboro, this detached home sits on a unique oversized lot for this street, with direct access to nearby parks and trails. Greenboro is beloved for its peaceful family-friendly feel, excellent schools, and close proximity to shopping, transit, and the Ottawa Airport, making it one of the city's most convenient and livable neighbourhoods. The private stone patio sets the tone for a welcoming entrance, leading into a bright and modern living space. The living room opens onto a large finished deck and green backyard, offering privacy and views of mature trees with no rear neighbours. A bright kitchen with new quartz countertops, ample storage, and an adjacent dining room makes everyday living and entertaining effortless. Upstairs, the primary bedroom, two additional bedrooms, and a spa-inspired bathroom with marble tiling offer comfort and style. The finished lower level provides extra living space, a washroom, and storage. Perfect for first-time buyers, families, or investors, this is modern, park side living at its best. See it today! (id:35885)
1603 - 101 Queen Street
Ottawa, Ontario
Spectacular views of Parliament Hill, Rideau River, and Gatineau Hills. Amenities: Theatre, ground floor state-of-the-art fitness center, sauna, billiards and game room with lounge, business center and boardroom, party room with caterer's kitchen, concierge services. 2 Balconies with an extraordinary view of Parliament Hill and Rideau River. 12th Floor Sky Lounge features a gourmet kitchen. Ceiling Height - 10', Doors-Solid core flat panel. Sliding "Wall" Doors with Aluminum frame & frosted glass or hinged doors. Flooring - Engineered 5" wide planks wood floors & porcelain floor tiles. Kitchen/Baths - Designer Italian inspired melamine finished cabinets with high gloss white finish. Quartz countertops, porcelain tiles selected from reResidences Couture Collections. Cutlery Tray, spice drawer, 2 bin recycling pullout system and pot drawer (s). Centrally located and in the heart of Ottawa's theatre, financial and shopping districts. (id:35885)
868 Mountainview Avenue
Ottawa, Ontario
Prime Development Lot in Whitehaven 80' x 154' | Zoned R1O, Draft Zoning N2C (2026)An exceptional opportunity in one of Ottawas most desirable neighbourhoods! This expansive 80 x 154 lot is located in the heart of Whitehavena quiet, family-friendly enclave known for its generous lots, mature trees, and strong community feel. Currently zoned R1O, the property is slated for N2C zoning under the City of Ottawas proposed 2026 by-law, offering exciting development potential. The existing structure is a 3-bedroom, 1-bathroom bungalow that can be renovated, rented, or fully redeveloped to suit your vision. Steps to NCC pathways, parks, top-rated schools, Carlingwood Mall, transit, and easy access to downtown. Sold for land value only. No interior showings or warranties on the structure. Currently tenanted with flexible occupancy options. (id:35885)
67 Crantham Crescent
Ottawa, Ontario
OPEN HOUSE Sat/Sun 2pm to 4pm........Welcome to the perfect family home nestled in sought-after Crossing Bridge Estates! Tree-lined streets and friendly neighbours set the scene for everyday fun and lasting memories! Meticulously cared for and updated by original owners, step inside and you'll see the interior is spacious and thoughtfully designed. Just off the foyer, the private home office offers a quiet workspace that is ideal for those working from home. Across the hall, the formal dining room is perfect for holiday meals and dinner parties. Spanning the entire width of the home, the open-concept kitchen/great room offers gas fireplace and panoramic views of the backyard pool and gardens. Second floor boasts three spacious bedrooms, including a primary suite with double walk-in closets and a spa like ensuite. This home also features a finished lower level with a family room with gas fireplace as well as an additional flex space and loads of storage. At the heart of the private backyard you will find a sleek rectangular inground pool with waterfall feature, multiple sitting areas, and open grassy space perfect for kids or pets! Perfectly located close to schools, parks, bike paths, shopping, restaurants, and all the good things Stittsville has to offer! This beautifully built Landark home awaits! Don't miss out! Main Floor Laundry Room, Front Yard Irrigation System and Natural Gas BBQ Hook Up!! Roof 2014 (Approx.), Front Door/5 Back Windows 2024, Patio Door 2021, Garage Door 2020, Furnace 2013, Heated Fiberglass Salt Water Pool 2022. 48 hrs irrev. (id:35885)
1683 Blohm Drive
Ottawa, Ontario
Welcome to 1683 Blohm Dr., your 2-floor spacious condo living in Hunt Club Park, only steps away from parks, trails, the hwy to downtown, tons of amenities, great schools, & more! This meticulously maintained lower stacked unit offers plenty of living room and a nice open concept main living space. Main floor features gleaming hardwood floors throughout and an open concept living/dining room. Main floor has a powder bath, kitchen featuring stainless steel appliances & lots of storage/counter space, laundry closet with storage & walkout to a deck and ground floor patio with easy access to your assigned parking spot. Lower level features tons of light with very high windows/ceiling in the rec room, 2 generously-sized bedrooms with cheater access to the full 4PC bathroom that features large soaker tub & stand up shower, walk-in closet in Primary bedroom, & sufficient storage space. 1 surfaced assigned parking spot included! Tenant pays hydro, gas & HWT rental fee. Available July 1st! (id:35885)
106 Livorno Court
Ottawa, Ontario
Beautiful 3 beds, 3 baths, built in 2019 townhome on a quiet crescent with no rear neighbours in a highly popular neighbourhood of Avalon in Orleans. Main level of this bright home features modern open concept layout. Welcoming foyer with beautiful ceramic flooring & large closet. Spacious dining room Conveniently connects to the living room & gourmet kitchen with SS appliances, gas stove, large island & gorgeous quartz countertops. Plus stylish 2-piece bathroom and garage inside entry. Upper level has a large primary bedroom with an en-suite with glass shower & walk-in closet. Two additional good size bedroom family bath & convenient upper level laundry. Finished lower level has large family room. Private backyard with no rear neighbours (id:35885)
57 Lyrid Private
Ottawa, Ontario
AVAILABLE AUGUST 1ST, 2025 * One Parking Space Max * Tenant Pays All Utilities * Like New End Unit Stacked Townhome * Spacious Open Concept Floorplan * Lots Of Usable Living Space * Lots Of Windows Provide Plenty Of Natural Light * Kitchen With Pantry & Stainless Appliances * Large Deck Off Living Room - Great Outdoor Space For Relaxing Or Entertaining * Second Floor Features 3 Bedrooms & A Covered Balcony Off The Primary Bedroom * Upstairs Laundry * Central Air * Approx 1,335 Sqft Per Builder's Floorplan (id:35885)
1 - 155 Clare Street
Ottawa, Ontario
Westboro apartment for rent, 3 bedroom, 1 bath. Bright and spacious with hardwood floors throughout. This well maintained 4 plex is conveniently located within close proximity to the highway, schools, parks, shopping, and public transportation ensuring easy access to all the amenities Westboro has to offer. Parking included, heat included, shared laundry on premises. Application, proof of income, and credit check required. (id:35885)
243 Monterey Drive
Ottawa, Ontario
Welcome to 243 Monterey Drive! A beautifully maintained 2-storey townhome in a quiet location with inside access to 2 indoor parking spaces! Conveniently located minutes from everything - HWY 416 and 417, Queensway Carleton Hospital, Bruce Pit (one of Ottawa's largest off leash dog parks), NCC Trails, Bells Corners, DND, Bayshore Shopping Center, grocery stores, schools and more. The main floor features an open concept Great Room floor plan featuring hardwood floors. The kitchen with lots of cabinetry and a breakfast bar open to a bright dining space leading to a private outdoor space for those summer BBQs and relaxing with friends. The Upper level has a spacious primary Bedroom Suite with 2 closets, a generously sized 2nd bedroom and a full main bathroom. The Powder Room is located on the landing between the 1st and 2nd levels. The lower level offers a flex space suitable for many uses, including a home office, hobbyroom or Family room. There is also a laundry & mud room with access to your 2 underground parking spots (a real bonus during Ottawa's snowy winters)! An ideal home for investors, first-time buyers or those seeking to downsize and simplify their life. Monthly association fee of $360.10 includes: water, management, building insurance, and exterior maintenance. A great pace to call home! (id:35885)
216 - 270 Brittany Drive
Ottawa, Ontario
A GEM ON BRITTANY! A stylish, move-in ready condo that checks all the boxes! This thoughtfully UPDATED & well maintained 2-BED SUITE features a modernized kitchen w/breakfast bar, open-concept living/dining areas & a 9.10X9.8 BALCONY overlooking lush greenery ideal for remote work or relaxed mornings. The moment you enter this home, you'll fall in love w/custom-built bench & shelving & board tiles accents. Step inside to find upgraded doors, colonial trim, modern lighting, funky shelving, ceiling fans & chic flooring. THE REIMAGINED KITCHEN showcases stone countertops, under-cabinet lighting, glass display cabinetry, pot drawers, wine rack & premium SS appls including an induction range w/pizza oven w/stone, water-filter fridge w/ice maker w/tray & undermount sink w/gooseneck faucet. IN SUITE LAUNDRY full-size stacked washer/dryer, REFRESHED BATH, & GENEROUS PRIMARY BED w/mirrored closet doors complete this turn-key home. CONDO AMENITIES OFFER RESORT-STYLE LIVING: indoor & outdoor pools, fitness centre, sauna, party rm, tennis, squash, racquetball crts, manicured lawns, private park & scenic ponds w/interlock paths all included w/no extra fees! Enjoy UNBEATABLE WALKABILITY to Farm Boy, pharmacy, groceries, cafés, banks & restaurants. Minutes to Montfort Hospital, medical centres, CMHC, RCMP stables, NRC & parkway bike & walking trails - easy downtown access by transit or bike. No car needed. LOWER CONDO FEES ($100/mo less than most in the complex) - Thanks to optional parking. Rent for $50/mo or save even more without! WELL MANAGED CONDO: Roof 2019 - Deck boards: 2017-18 - Windows: 2010-2014 - Doors: 2020 - Elevator & Garbage enclosure: 2024 - Common hallways/lobby refreshed (new paint & brighter light bulbs) 2025. Note: No dogs permitted. This home offers the perfect blend of urban convenience & peaceful, park-like surroundings. Many docs avail upon request; Window air conditioning 2025; Come see for yourself this lifestyle jewel is sure to impress! (id:35885)
1138 Ste Agathe Park
Ottawa, Ontario
Welcome to 1138 Ste Agathe! Located on a peaceful cul-de-sac. This home features 3 bedrooms, 2 bathrooms and a full finished basement. Main floor offer's a galley style kitchen, powder room, dining area and living room is centered with this warm brick wood fireplace. On the second floor you will find 3 good size bedrooms with a 4 piece bathroom. The finished basement is perfect for relaxing in the playroom area. It also offer's a laundry room, cozy reading area and a workshop. Outside you will be able to relax on the deck and cool down in the above ground pool! This home feature's an oversized lot, no rear neighbor in a very friendly community! (id:35885)
202 - 506 Gladstone Avenue
Ottawa, Ontario
FOR RENT available for July 1, 2025 and onwards is this beautiful, modern, elegant, and almost new 2ND LEVEL BACHELOR UNIT IN CENTRETOWN! Right in the heart of downtown at 506 Gladstone Avenue in an almost new low-rise condo building is walking distance to everything shopping, buses, Bank Street, Parliament, GoC buildings, LRT, etc. The unit features beautiful flooring throughout, stainless steel FULL SIZED appliances, and large windows with lots of natural light. Full bath offers a glass stand shower and quartz countertops. IN UNIT laundry as well as heat pump AC/HEATING for year round comfort! Rooftop balcony will be open and available to tenants soon! Total of 13 units in the building. Safe FOB entry and well managed building! RENT INCLUDES HEAT/AC AND WATER! The tenant will be responsible to pay hydro/electricity & WIFI. Dedicated garbage room, and bike racks in the rear of the building. No parking included, however you can obtain street permits, or there are monthly lots all around the building. Non-smoking building. (id:35885)
54 Whooping Crane Ridge
Ottawa, Ontario
Built with quality but perfected by the homeowners. Welcome to this over-sized RICHCRAFT Hobart with stunning curb appeal located on a quiet non-through street. Over 3000+ sq ft of living space, perfect for all family sizes. Long foyer with accent wall warmly greets guests upon entrance. Rounding the corner, one is treated to the grand reveal; soaring ceilings in the great room complete with modern gas fireplace and the southern exposure coats the space in natural light. Upgraded maple hardwood floors flow seamlessly through the main level into the kitchen, library, and living space. Main floor den/library with upgraded sliding doors, perfect for home office or childrens' playroom. The Chefs kitchen is the heartbeat of this home. Upgrades extended cabinetry with premium painted MDF cabinets, sink, faucets, hardware, stainless steel appliances, quartz countertops and butlers' pantry WITH sink and quartz counters. Second floor equally impresses with a large bright loft overlooking the main living space. Primary bedroom RETREAT enjoys his/her walk-in closets and tonnes of natural light from the large wrap windows and elevated ceilings. 5pc ensuite ensures impression with dual sinks, tub, stand-up shower and separate washroom. All-NEW lighting throughout with extensive potlight upgrades create a bright space both day and night. Two large secondary bedrooms along with a large upper-level laundry room are perfect for families. A full bath with separating door allows for multiple kids or guests to get ready simultaneously. LARGE fully finished basement comes complete with 4th FULL bathroom. Perfect space for adding a fourth bedroom or, equally valuable as an open family room. Southern exposure backyard is waiting for its next loving owner to add their finishing touches. A mere steps to Whooping Crane and Atrium parks, short walk to incoming new St. Gianna Elementary and RS High. RS with LRT, amenities, Manotick Village and river trails all within short distance! (id:35885)
205 Parsnip Mews
Ottawa, Ontario
Welcome to The Vibrance a 2153 sqft 4bed/3Bath beautifully designed home that perfectly blends style and functionality. There is still time to choose your finishes and make this home your own. With $60K bonus dollars to spend on architect choice options or design upgrades. From the moment you step onto the charming front porch, you'll be greeted by a private foyer with a spacious closet and a convenient powder room. The 9 ceilings on the main floor create an open, airy feel, leading you into the heart of the home. The modern kitchen is both stylish and functional, featuring quartz countertops, a ceramic backsplash, and a bright breakfast area, perfect for casual dining. Overlooking the kitchen is the great room, where patio doors allow natural light to pour in and offer seamless access to the backyard. Throughout the main floor, including the kitchen, you'll find beautiful hardwood flooring, adding a touch of elegance. The hardwood staircase leads you to the second level. The primary suite is a true retreat, featuring dual walk-in closets and a private ensuite. Three additional bedrooms provide plenty of space for family or guests, all conveniently located near the main bath and the second-floor laundry room for added convenience. With its premium finishes, open-concept design, and thoughtful details. The Vibrance is the perfect home for modern living. Don't miss this opportunity! (id:35885)
2163 Fillmore Crescent
Ottawa, Ontario
Location, Location, Location. Rarely available opportunity to live on a sought after crescent in Beacon Hill North backing onto NCC parkland and steps to Ottawa River recreational pathways and boating. Bring your bikes, kayaks, x country skis - year round active and healthy living just steps away through your back gate. This four bedroom home with 2 full baths provides exceptional value and functionality. Bright sunfilled rooms, hardwood floors throughout, updated kitchen with entertaining island and large eating area, fully renovated bathrooms including an ensuite - such a great layout and in move-in condition! An oversized carport and large private backyard make this property such a great find for your family! Beacon Hill North is a much sought-after community for its many quality schools incl Ontario top rated Colonel By Secondary School with its International Baccalaureate program, proximity to the new LRT station, shopping, hospitals, govt employment centres (NRC, CSIS, CMHC...) and only minutes to downtown. (id:35885)
2673 Yorks Corners Road
Ottawa, Ontario
Serene Country Living Just Minutes from the City! Welcome to your dream retreat an all-brick bungalow nestled on 3.36 acres of pure privacy. This beautiful property offers the perfect blend of peaceful rural living with convenient access to everything you need. Nestled between the Village of Metcalfe and the Village of Russell, and only 20 minutes to Ottawa, this home offers the best of both worlds. Step inside to find a well-designed layout with 2 spacious bedrooms on the main floor, and 3 additional bedrooms in the fully finished walk-out basement ideal for large families or multigenerational living. The sun-filled main living space boasts large windows, a cozy layout, and serene views of the surrounding nature. Outside, you'll find a 3-car attached garage, plus an impressive 3-bay detached garage/shop perfect for hobbyists, extra storage, or anyone who needs room for toys and tools. With easy access to the 417, commuting is a breeze, and all amenities including grocery stores, Tim Hortons, pharmacies, banks, churches, and schools are just minutes away. Take the short drive and come see this one for yourself its sure to impress! (id:35885)
107 Viburnum Terrace
Ottawa, Ontario
Welcome to Wintergreen II by Mattamy Homes, a beautifully designed home that blends modern style with everyday comfort. This stunning home features a welcoming front porch and a bright foyer with ample closet space. Step inside to an open-concept main floor, where the 9 ceilings enhance the sense of space. The living room, dining area, and kitchen flow seamlessly together, with patio doors that bring in plenty of natural light. The kitchen is a chefs dream, complete with quartz countertops, a ceramic backsplash, and a breakfast bar perfect for casual dining or entertaining. A mudroom with a separate garage entrance adds everyday convenience. Upstairs, the primary suite is a peaceful retreat, featuring a walk-in closet and a spa-like ensuite, with the option to upgrade to a bath oasis for ultimate relaxation. Three additional bedrooms, a full main bath, and a laundry room complete the second floor, ensuring both comfort and functionality for the whole family. This home is packed with premium upgrades, including hardwood flooring on the main level (excluding wet areas), a hardwood staircase to the second floor, and a $60,000 bonus to spend on architectural options or design upgrades allowing you to personalize your dream home. With a thoughtful layout and modern finishes, this home offers the perfect balance of style, space, and flexibility. Don't miss this incredible opportunity! (id:35885)
41 Commanda Way
Ottawa, Ontario
Just steps to Beechwood Village and all it has to offer this bright, modern, and spacious home with roof top terrace and attached single car garage with inside entry won't disappoint. The lower level offers living room or flex space, full bath, and access to fenced back yard. Main level features large family room, soaring ceiling heights, open concept dining room and kitchen with central quartz island and stainless steel appliances. Large windows throughout create plenty of natural light. The top floor provides full master bath, 3 good sized bedrooms including primary with ensuite. The roof top terrace completes this gem, the perfect spot to entertain or watch fireworks! (id:35885)
803 River Road
Ottawa, Ontario
Welcome to 803 River Road, a quaint bungalow on an enormous lot awaiting your personal touches. With 3 bedrooms, a classic layout, and an incredible location close to Manotick, Riverside South, and the river, this property offers an incredible opportunity for young families, downsizers, and savvy investors alike. With a sprawling 100' by 150' lot, you can create an outdoor oasis around the existing home, or get started on building the home of your dreams. An attached 2-car garage accessed through the breezeway and parking for 8+ cars on the long driveway are icing on the cake. City water line has been brought in, just needs to be connected. Well updated and fully functional in the meantime. (id:35885)
803 River Road
Ottawa, Ontario
Welcome to 803 River Road, a quaint bungalow on an enormous lot awaiting your personal touches. With 3 bedrooms, a classic layout, and an incredible location close to Manotick, Riverside South, and the river, this property offers prospective tenants a great opportunity to enjoy the peace and quiet of a detached home in a great location at an affordable price. (id:35885)

