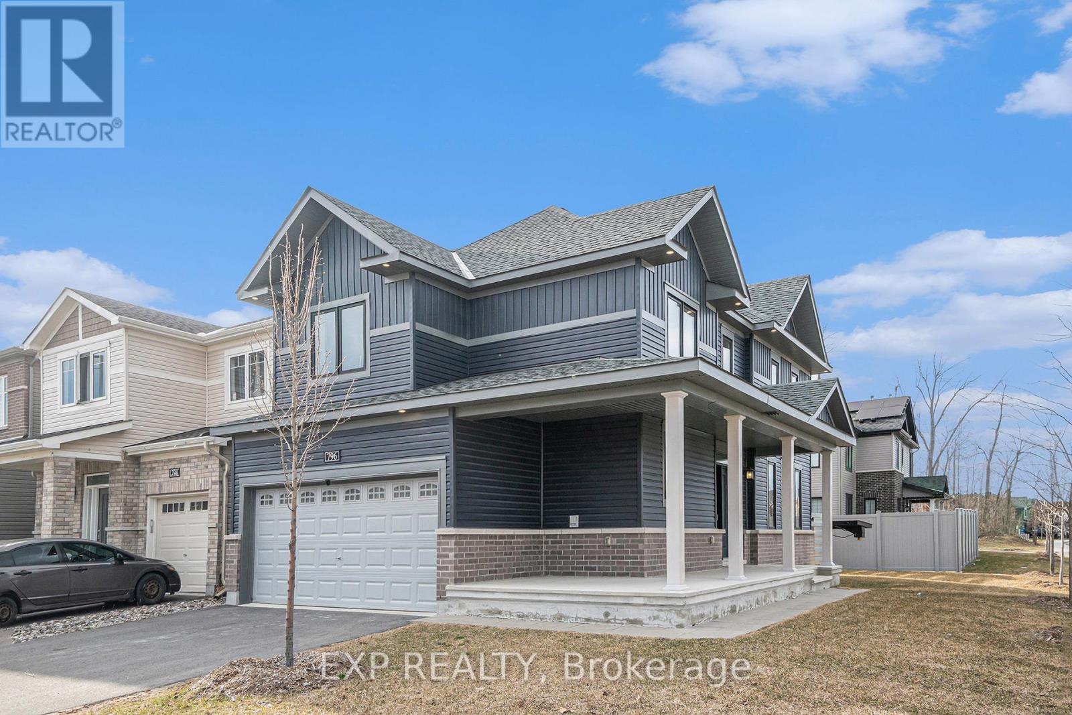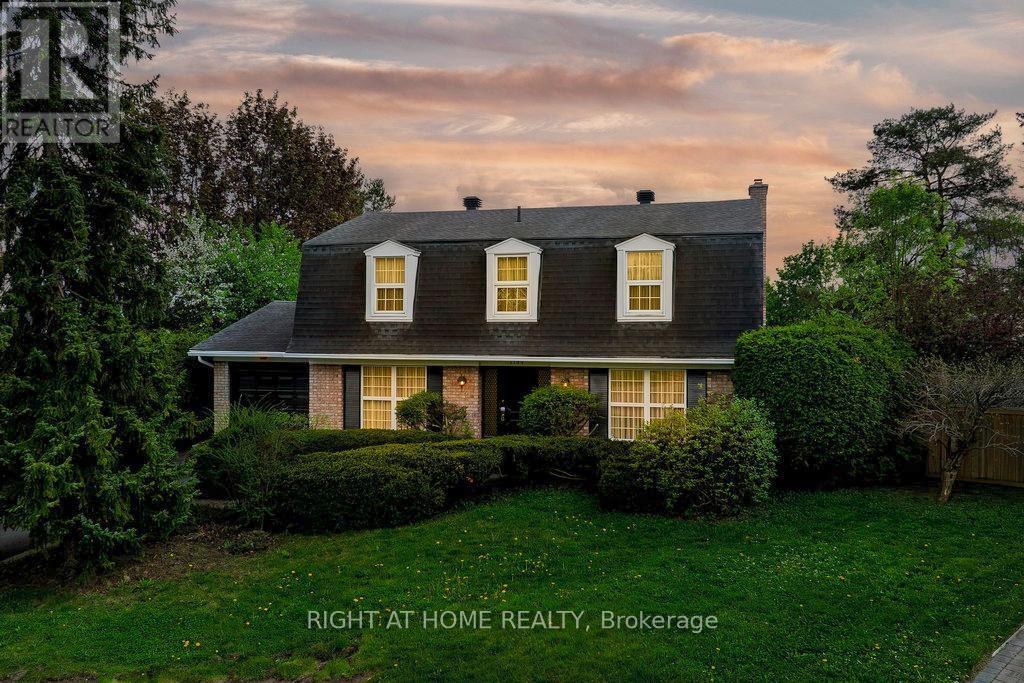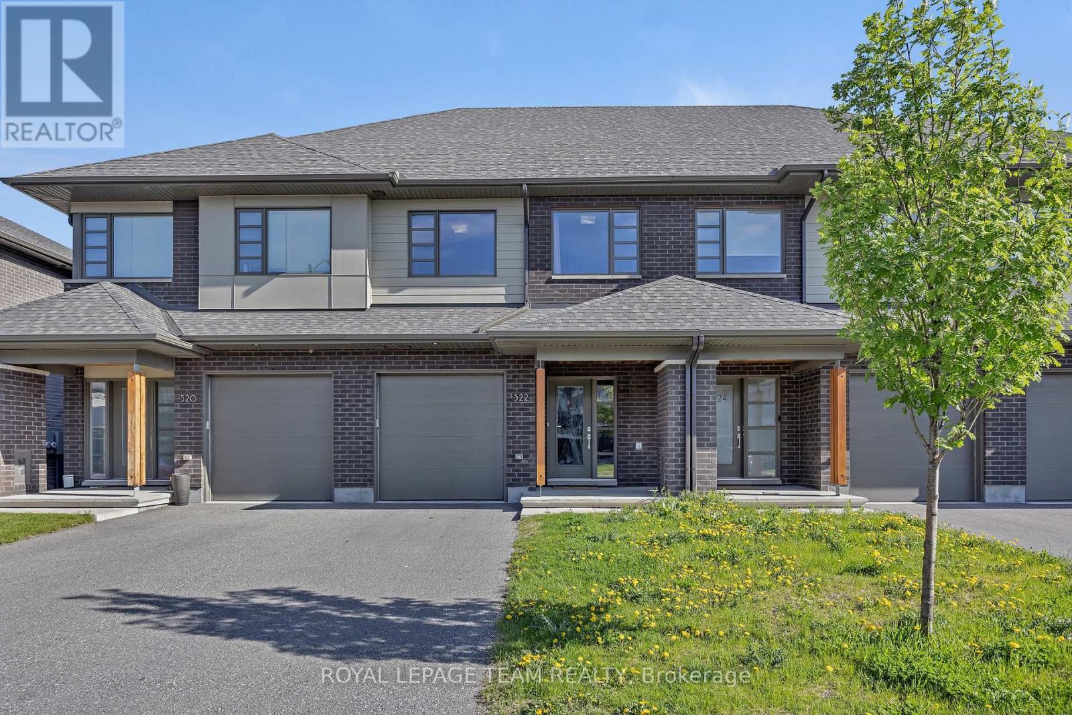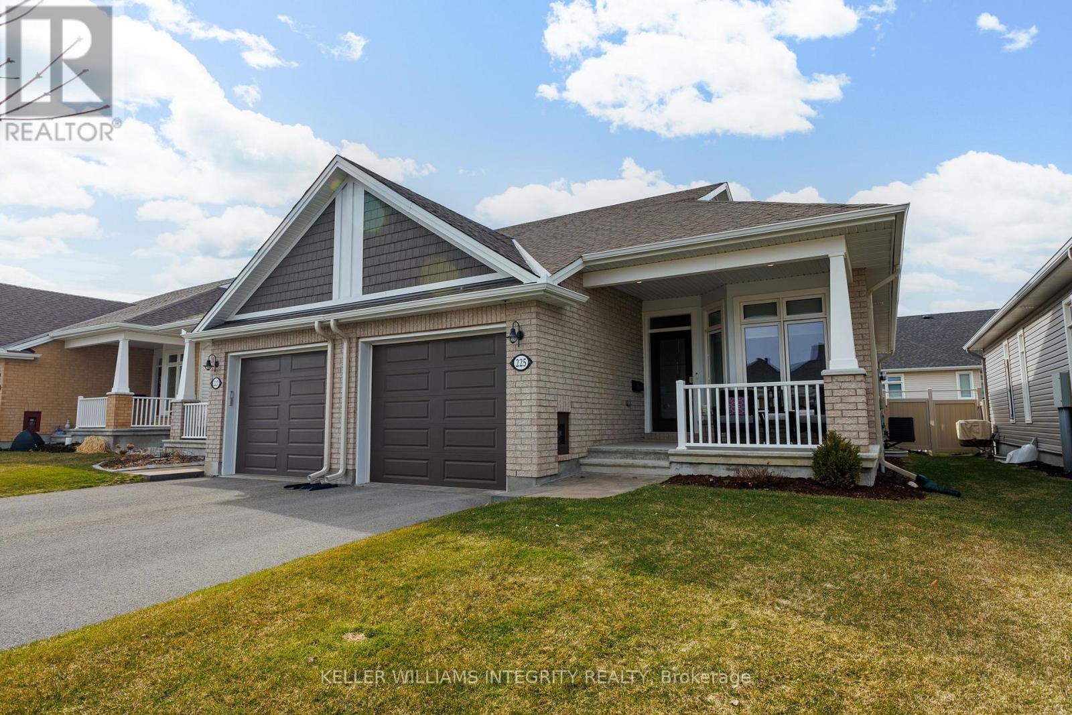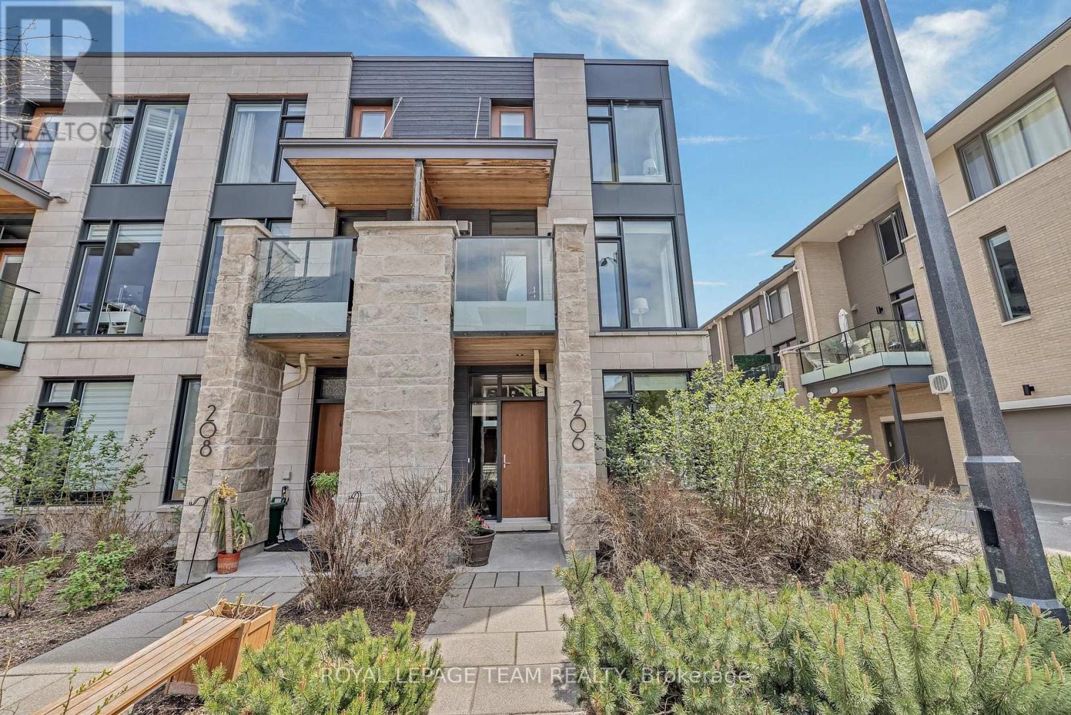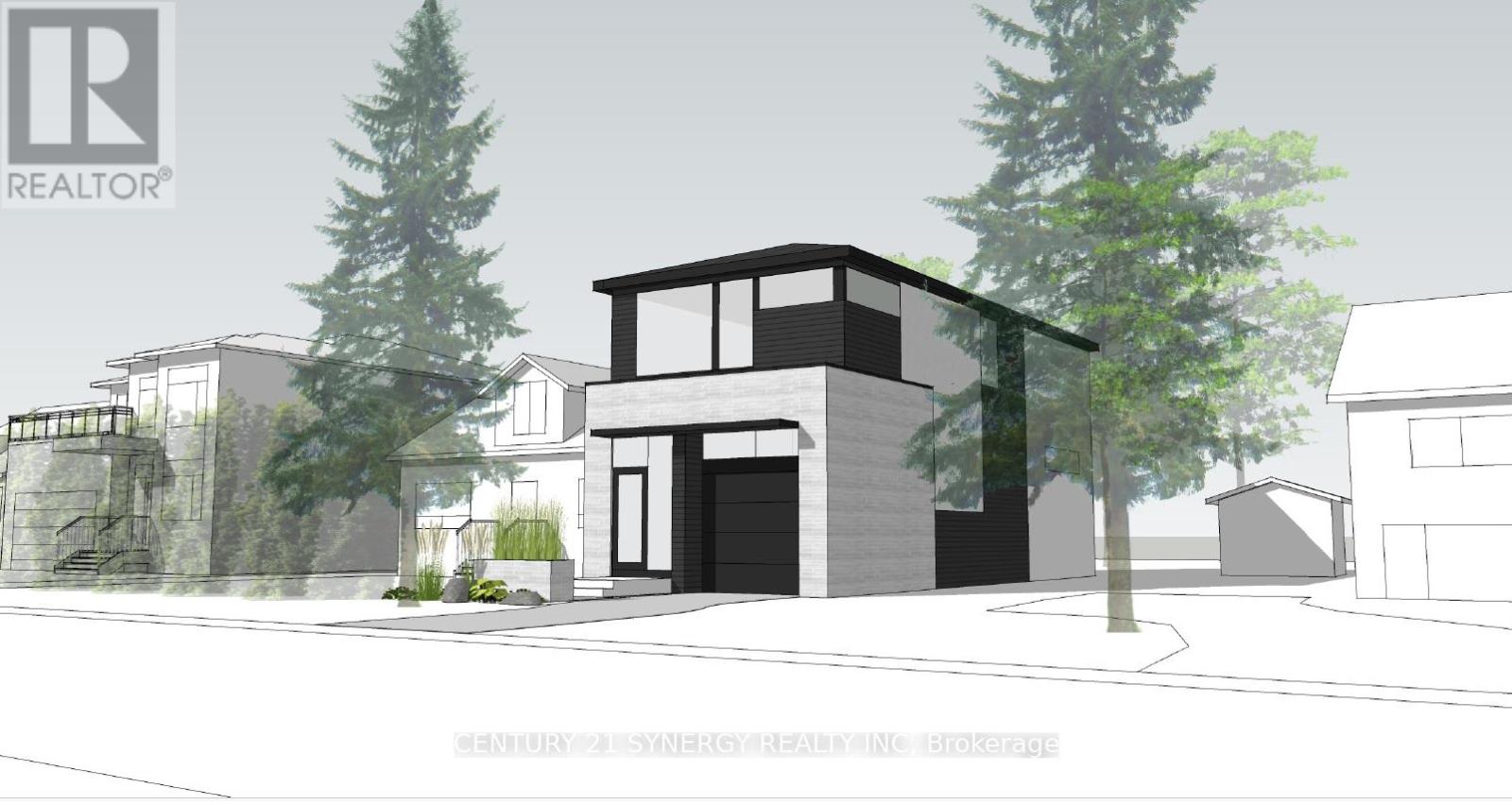223 Willow Creek Circle
Ottawa, Ontario
Check out this great Minto built detached bungalow in a sought-after area in Barrhaven. This well-designed bungalow offers open concept living with two large bedrooms on the main level, two full bathrooms, and a formal dining room, eating area and breakfast bar. The nicely equipped kitchen has a gas stove, plenty of storage and easy access to a back deck and BBQ area. The lower level will not disappoint with two large bedrooms, full bathroom, den craft area, and recreation room. This home is wheelchair accessible and has a lift in the garage. Come take a look! (id:35885)
796 Cappamore Drive
Ottawa, Ontario
Welcome to your dream home! This exquisite 2021 Minto Talbot model, nestled on a premium corner lot, offers a private backyard perfect for relaxation and entertaining. Step inside to discover a bright, open-concept main floor adorned with 9-foot ceilings and elegant hardwood flooring, creating an inviting and sophisticated ambience. The gourmet chef's kitchen is a culinary delight, featuring stainless steel appliances, upgraded cabinetry, and sleek quartz counter tops that seamlessly blend style and functionality. Upstairs, you'll find three spacious bedrooms, two full bathrooms, and a conveniently located laundry room. The expansive primary suite serves as a luxurious retreat, complete with a walk-in closet and an en suite bathroom boasting double sinks and a shower. The generous basement offers limitless potential, ready for your personal customization to suit your lifestyle needs.Ideally situated just minutes from public transit, top-rated schools, supermarkets, shopping centres, and Barrhaven Town Centre, this home provides the perfect blend of luxury, comfort, and convenience. Don't miss this incredible opportunity to make it yours! ( 24 hours advance for all showing requests) (id:35885)
2194 Hamelin Crescent
Ottawa, Ontario
Charming two storey detached single family home in Beacon Hill, one of Ottawa's most desirable and family-friendly neighborhoods with a strong sense of community, top-rated schools, and exceptional amenities.Tucked away on a quiet crescent and hitting the market for the first time, this home has been lovingly maintained by its original owners and is in excellent condition. The spacious main floor layout includes a large eat-in kitchen, a formal living and dining room, and a family room with a cozy wood-burning fireplace, perfect for gatherings. Upstairs, youll find four generously sized bedrooms with hardwood flooring throughout. The primary bedroom includes its own 3-piece ensuite for added comfort and privacy. The oversized backyard oasis is complete with an inground pool and a stunning mature magnolia tree anchoring the corner of the yard. (id:35885)
522 Borbridge Avenue
Ottawa, Ontario
Welcome to The Weston by HN Homes, a stunning 3-bedroom, 2.5-bathroom executive townhome offering 2,112 sq.ft. of thoughtfully designed living space with sophisticated, high-end finishes throughout. Situated on an extra deep lot, this home provides added outdoor space for entertaining, play, or gardening. The main floor features a tiled foyer and rich hardwood flooring that flows seamlessly through the open-concept layout, all styled in a timeless light grey and white palette. The gourmet kitchen is a showstopper, complete with top-of-the-line appliances, an extended eat-in island, upgraded lighting, and a stylish dining area ideal for entertaining. The spacious living room is bathed in natural light from oversized windows and anchored by a cozy gas fireplace, perfect for relaxing evenings. A well-designed mudroom and sleek powder room complete the main level. Upstairs, hardwood stairs lead to a generous primary suite with a walk-in closet and a spa-inspired ensuite. Two additional well-proportioned bedrooms, a modern family bathroom, convenient laundry room, and a versatile loft space ideal for a home office or reading nook round out the second floor. The fully finished basement offers a large rec room perfect for movie nights, play space, or a home gym, along with ample storage and utility rooms. Located in the vibrant and growing community of Riverside South, this turnkey home blends luxury, comfort, and functionality. Don't miss your chance to make it yours! (id:35885)
544 Guy Street
Ottawa, Ontario
Welcome to 544 Guy St. Just minutes from downtown, this home is located in the Castle Heights neighbourhood. The main floor boasts beautiful hardwood floors an open concept living and dining area, updated kitchen with stainless steel appliances. The 2nd floor features a primary bedroom with ensuite bath and walk-in closet. 2 other bedrooms and full bathroom completes this floor. With a separate side entrance, the basement creates an opportunity to be converted into an income suite. You'll love the private oversized backyard, perfect for relaxing after a long day or entertaining friends and family. Close proximity to parks, transit, shopping and more. (id:35885)
568 Voie Du Pin Rouge Way
Ottawa, Ontario
Immaculate 3 bedroom, 3 bathroom middle unit townhome in the sought after Bradley Estates community. Before even stepping in the door, you are greeted with easy to care for rock garden landscaping and interlock walkway. Elegant black tile in the foyer leads you into the open concept main living area. Granite countertops, cathedral ceilings, eat-in area, and pantry in the kitchen with large island. Hardwood and tile throughout main floor and lush carpeting on second floor bring luxury and comfort together. Second floor has primary bedroom with 4 piece ensuite and walk-in closet with custom built-ins. Two additional bedrooms and full bathroom complete the second floor. Fully finished basement with family room with gas fireplace is perfect for gathering and enjoying time together. Basement is full of storage possibilities with closets, laundry room and rough in for future bathroom. Backyard is fully fenced with large deck. Located close to nature trails and scenic parks. (id:35885)
225 Maygrass Way
Ottawa, Ontario
Truly an extremely rare opportunity to purchase this stunning 1,717 sq. ft.( Incl. 642 sq. ft. of optional finished lower level) semi-detached bungalow located in the sought-after Edenwylde adult lifestyle community in south Stittsville. Fully loaded with premium upgrades, this 2-bedroom + den home offers elegant living with 9-ft ceilings, hardwood floors, and an open-concept layout. The gourmet kitchen features quartz countertops, stainless steel appliances, upgraded cabinetry, upgraded lighting and a sleek hood fan. Sliding patio doors lead to a private, fully fenced backyard with new composite steps, stamped concrete patio and gazebo perfect for relaxing or entertaining. The spacious primary suite includes hardwood flooring, a walk-in closet, and a luxurious ensuite with quartz counters and large glass shower. An oversized garage offers inside access to a mudroom with powder room, pantry, and optional main-floor laundry hookups. The finished lower level includes a second bedroom with walk-in closet, a 4-piece bathroom, laundry room with quartz counter and sink, a large family room, and plenty of storage. You don't want to miss this one! (id:35885)
206 Jeremiah Kealey Street
Ottawa, Ontario
Welcome to this exceptional 3-storey, 3-bedroom, 3-bath END UNIT townhome, designed by Barry Hobin and located in the award-winning Greystone Village community in sought-after Old Ottawa East. Surrounded by nature and steps to the Rideau River, Brantwood Park, and the shops and cafés along revitalized Main Street, this walkable neighbourhood is also ideally situated close to Landsdowne, Elgin St., the Byward Market, the Ottawa Hospital campuses and University of Ottawa. This modern home is flooded with natural light thanks to its end-unit design and thoughtful layout. The main level features a welcoming front entrance, a bright den with two sunny windows, a utility/storage room, and interior access to the oversized garage, which includes both a garage door and a man door to the driveway. A convenient powder room completes this level. The second floor offers impressive 9-foot ceilings and a bright, open-concept kitchen/living/dining area. The kitchen is a chefs dream with quartz countertops, stainless steel appliances including a gas range, an added wall of cabinetry with a wine fridge, and access to a spacious balcony with natural gas BBQ hook-up. The living room features a second balcony, a sleek linear gas fireplace, custom built-ins, and a mounted flat-screen TV. Hardwood floors flow throughout, complemented by oak staircases with iron spindles on all levels. Upstairs, you'll find three sunny bedrooms, including a light-filled corner bedroom, a large second bedroom, and a beautiful primary suite with two closets, an elegant ensuite, and a Juliet balcony. The crowning feature is the private rooftop terrace with natural gas and water hook-ups, perfect for entertaining, relaxing, or gardening with views of the surrounding community. Additional highlights include Hunter Douglas custom blinds throughout, new Central A/C (2024), and association fee of $120/month covering snow removal (not front walk), and shared area insurance. 24-hour irrevocable on all offers. (id:35885)
83 Boyce Avenue
Ottawa, Ontario
Welcome to 83 Boyce Avenue! With construction almost complete, be the first to enjoy high-end finishes in an open concept format, utmost functionality and usability in one of Ottawa's most coveted locations. This floor plan focuses on maximizing the main and second floor functionality, open concept living space and natural light. Designed by award-winning architectural firm Colizza Bruni, this professionally designed 3 bed, 3.5 bath, single family home features 11 ft ceilings upon entry and 9 ft ceilings on all levels including the finished basement. This home features an eat in island, engineered hardwood floors, quartz countertops, modern Frigidaire professional appliances, spacious bathrooms, 5 piece master bathroom ensuite, large walk in closet, second floor laundry, 8 foot interior doors plus high end fixtures and design. The lower level features a wet bar/kitchenette, full bathroom, large rec room and plenty of storage space. 83 Boyce ave offers a private like feel with walking distance to the Ottawa river and activities. Positioned close to all amenities and access to schools, hospitals and transit routes, walking distance to the river, call today and make this home. (id:35885)
19 Wheeler Street
Ottawa, Ontario
Fabulous four bed home on a quiet, mature street featuring a super private back yard with heated pool and large deck. This home has been completely renovated with a fantastic new kitchen with quartz counters, stainless appliances and tiled floor. The main floor offers a classic layout with formal living room, convenient laundry, separate dining room and a main floor family room with wood burning fireplace. The second floor offers 4 bedrooms with a spacious primary that offers a brand new four piece ensuite and a walk-in closet. With new flooring throughout, a new kitchen, new bathrooms, freshly painted and most major components already done there is nothing to do but move in. Kitchen, bathrooms, flooring, furnace and AC, front and garage door, pool heater, fence, driveway and interlock all done in 2024. All windows have been replaced over the last several years. (id:35885)
126 Orchestra Way
Ottawa, Ontario
Welcome to the rarely offered, highly desired and gracefully upgraded home, built by the award winning builder - HN Homes. This modern 2023 build offers a total of 3700 sq ft living space with a welcoming layout, perfect for entertaining while maintaining privacy. The main floor features a stunning 17ft high ceiling living room with oversized windows that flood the space with natural light. The semi-open kitchen is ideal for hosting, allowing you to display what you want and conceal the day to day chaos. A separate bonus media room behind the living area offers a cozy retreat and can be easily converted to a bedroom or home office. Upstairs, you will find the spacious 4 bedrooms placed at the corners of the house for maximum privacy, with 3 of them having direct access to full bathrooms. The spacious primary room boasts a spa-like ensuite and TWO walk-in closets. The fully finished basement includes a 5th bedroom and a full bath! If you are looking for space, style and lifestyle in one, this is for you. Book your private tour today! (id:35885)
14 Johnwoods Street
Ottawa, Ontario
Some photos have been virtually staged. Looking for a home with plenty of outdoor space and the potential to make it your own? Welcome to 14 Johnwoods Street in Stittsville, located just minutes from the 417. This home sits on a spacious 100 x 150 foot lot, offering expansive back and side yard space. Home has recently been professionally painted and cleaned, ready for your personal touch. Inside, the main level features a separate living room, two dens with closets (perfect for home offices or extra bedrooms), a 3-piece bathroom, and a large, country-style eat-in kitchen. Upstairs, you'll find a generous primary bedroom with ample closet space, plus three additional bedrooms and a 4-piece bathroom. The full basement offers great storage and houses the laundry area, along with a shower space. At the rear of the home, enjoy a large covered porch overlooking the beautiful yard - an ideal setting for outdoor relaxation. The property also includes a detached garage, equipped with electricity, an electrical panel box, concrete flooring, and a separate workshop, making it a dream for hobbyists or those in need of extra space. (id:35885)

