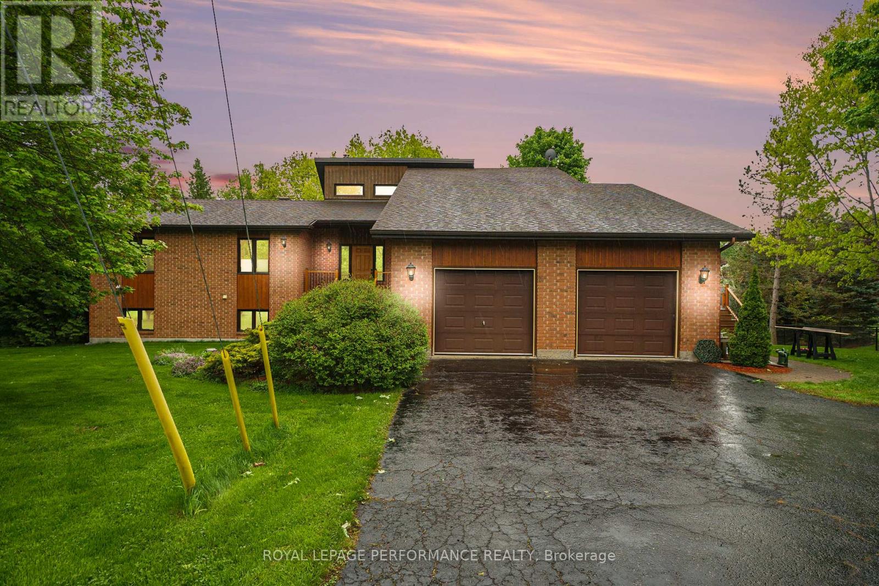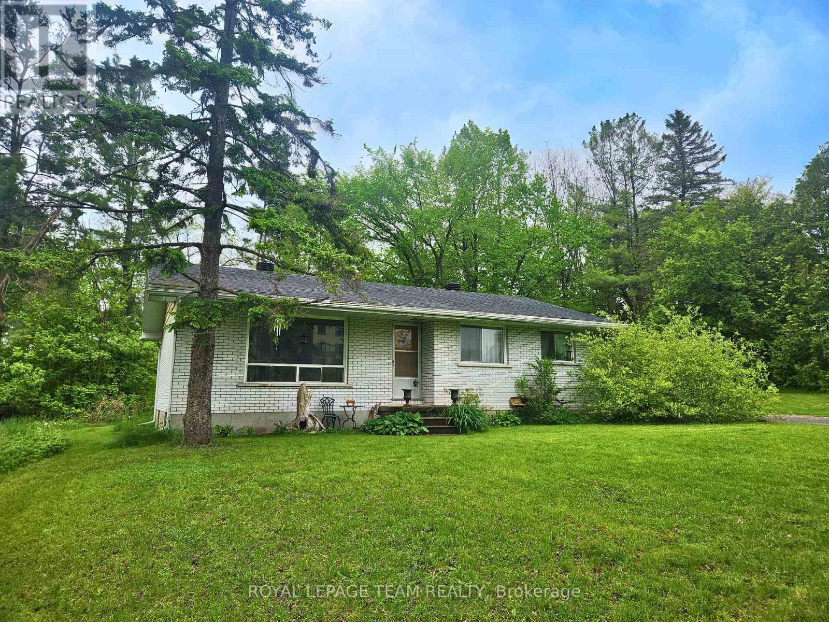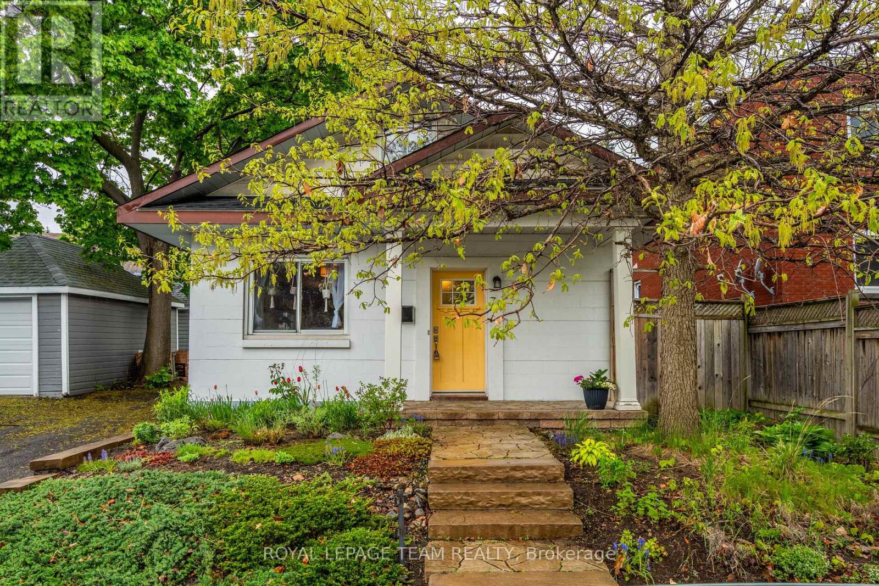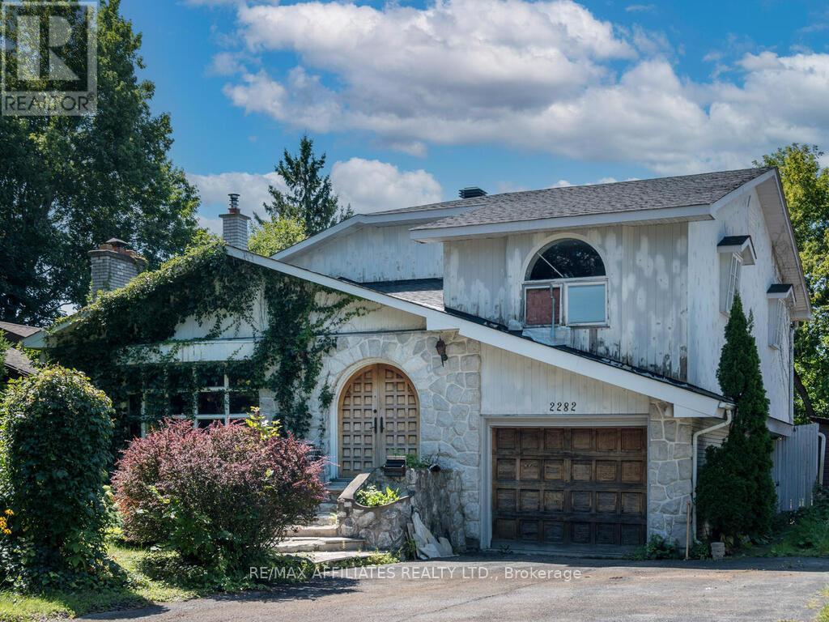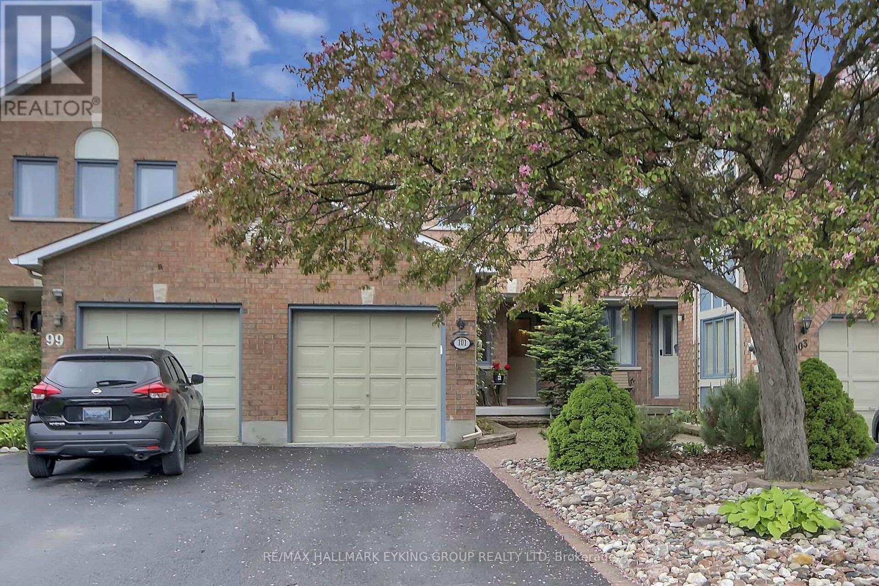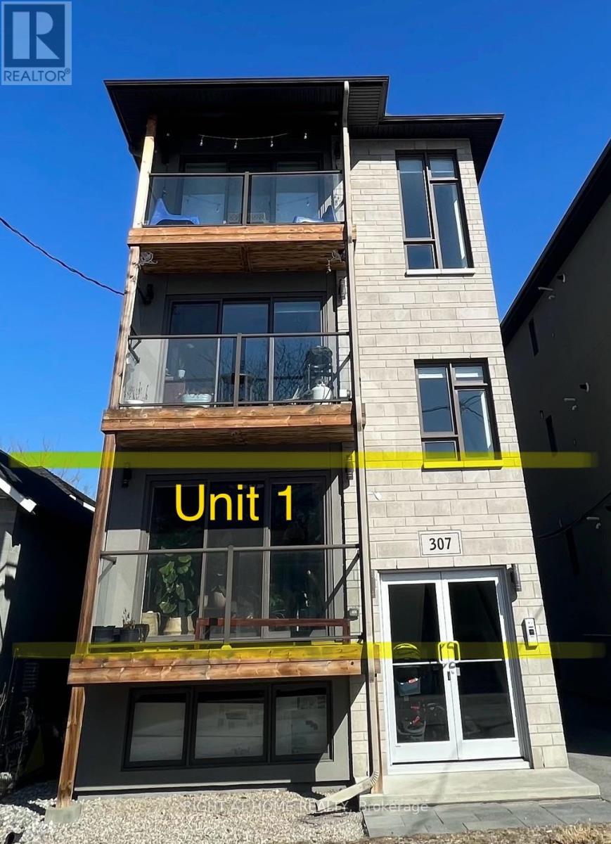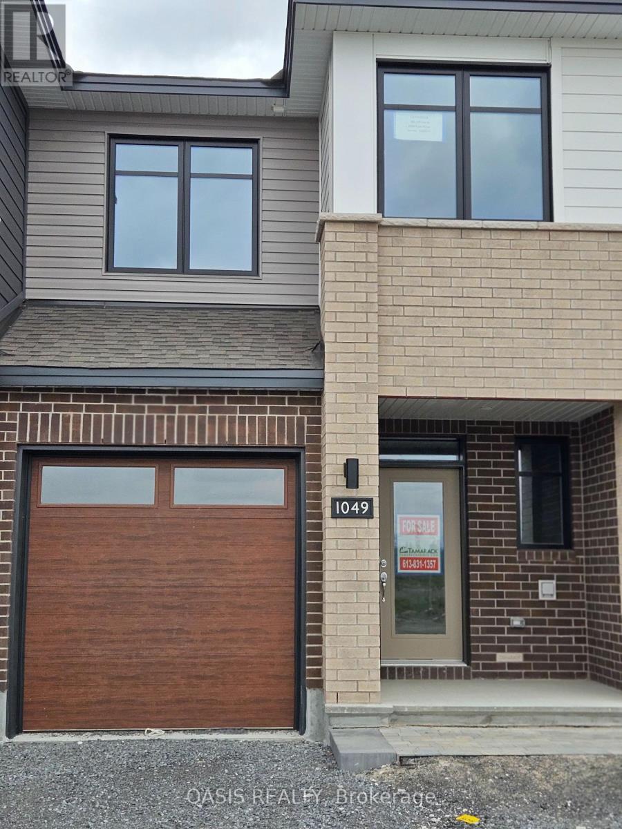2411 Overdale Drive
Ottawa, Ontario
Welcome to 2411 Overdale Drive, a stunning bi-generational, mid-century modern home that masterfully combines luxury living with versatility. This impressive residence, situated on a generous 0.64-acre lot in the desirable Cumberland Ridge community, has been thoughtfully updated to meet modern standards while maintaining its architectural charm. The home features recently and mostly upgraded triple-glazed windows , complete with a transferrable lifetime warranty, ensuring both energy efficiency and peace of mind for years to come. The property's sustainable features are particularly noteworthy, boasting an impressive 8KW solar panel system with an assignable MicroFit contract that generated over $8,000 in income last year. The interior showcases a freshly updated kitchen and breathtaking cathedral ceilings in both the kitchen and living room, creating an airy, open atmosphere that bathes the space in natural light. Perfect for multi-generational living, this home offers two complete living spaces with two full kitchens and five bedrooms spread across its thoughtful layout. The main level features a gourmet kitchen with built-in appliances and a breakfast area, while the ground level provides a separate entrance and full amenities. With many well-appointed rooms, including 3 full bathrooms, this home provides ample space for everyone. Additional features include a wood stove, central air conditioning, an attached two-car garage. (id:35885)
104 Falldown Lane
Ottawa, Ontario
Rare Village Opportunity in the Heart of Carp! Opportunity knocks in one of Canada's friendliest communities. Situated on nearly half an acre of tree-lined land, this brick bungalow offers a rare blend of charm, location & untapped potential all within Carp's sought-after Village Mixed-Use (VM) zoning. Whether you're an investor, entrepreneur, or looking for a home right in the hub of the village, this property is your blank canvas. The possibilities are as wide open as the lot itself supporting a diverse mix of commercial, residential, leisure, & institutional uses. With frontage just steps off Carp's main thoroughfare, this location delivers both high visibility & steady foot traffic, ideal for a live/work setup, boutique business, wellness studio, professional office, or income-generating property. Inside, the home features a 3-bed, 1-bath layout w/ 2 separate entrances, offering flexibility for multi-unit conversion, in-law setup, or a future business storefront. The footprint is solid, w/ endless options to renovate, rebuild, or reimagine to suit your goals. Outside, the oversized, tree-lined lot offers space for expansion, gardens, play, or entertaining plus lane parking for 8+ vehicles, perfect for clients, tenants, or growing families. The location couldn't be more central across from the Carp Fairgrounds, home to the iconic Carp Farmer's Market & The Best Little Fair in Canada. Enjoy a short stroll to Alice's Village Café, Ridge Rock Brewing Co., The Hive boutiques, Carp Creamery, local school, the community arena, sport fields, & more. Nature lovers will appreciate easy access to Hidden Lake Park, Crazy Horse Trail, & the Ottawa Valley Rail Trail. All just 25 mins to downtown Ottawa w/ quick hwy access. Whether you're looking to launch a business, build equity, or create something truly special, this Carp gem offers unmatched opportunity in a location where community & commerce thrive side by side. Abutting lot at 3787 Carp Rd also available for sale. (id:35885)
345 Eckerson Avenue
Ottawa, Ontario
Welcome to this exceptional 4+1 Bedroom, 2.5 bathroom with double attached garage Monarch Pebble Beach model located just off Stittsville Main St. Impressive double front doors open to a grand light-filled foyer open to the 2nd floor. Thoughtful design elements like 9' ceilings, pony wall cut-outs, gleaming maple hardwood & tiled floors maintain an open feel while defining distinct spaces. The formal living & dining room offers elegant entertaining while the expansive main floor family room with a floor to ceiling fireplace offers relaxed family living. Anchored by a well-appointed kitchen, boasting an abundance of medium-toned wood cabinetry, ample counter space, stainless steel appliances and seamless flow to the bright eating area where glass patio doors lead out to your backyard oasis. Enjoy summer gatherings on the stone patio under the gazebo, with a gas line ready for your BBQ surrounded by mature hedging and fencing provide privacy. 2nd floor features an open loft space, a spacious primary bedroom with a walk-in closet & a luxurious 5-piece ensuite that has a large corner soaker tub and walk-in shower, plus 3 good sized bedrooms & family bathroom. Practical highlights include a convenient powder room and laundry room on the main floor, as well as a 5th bedroom in the partially finished basement. This wonderful neighbourhood is perfectly situated in the south end of Stittsville, bordered by acres of city-owned green space, offering endless opportunities for outdoor enjoyment! (id:35885)
74 St Francis Street
Ottawa, Ontario
Opportunities like this don't happen often in Hintonburg! So many development opportunities when you have 40 feet of frontage and 125 feet of depth. Zoned R4H Side by side semi's? Long semi's? Multi unit rental building. So many options. The current property on the lot is extremely rentable as you get your permits ready to build. Insulated and heated detached garage (23x13 ft) provides year-round functionality use it as a workshop, studio, or simply for extra storage. All of this sits on an extra-deep 40x125 ft lot. The last new infill semi on St Francis just sold this month for 1.5M! Just steps from Hintonburg Park, the Community Centre, Parkdale Market, and a short walk to the vibrant shops and restaurants of Wellington Street West. This home blends location, lifestyle, and potential don't miss your chance to be part of one of Ottawa's favourite urban communities. 48 hour irrevocable on offers (id:35885)
22 Juniper Court
Ottawa, Ontario
Welcome to 22 Juniper Court, a beautifully maintained split-level 4-bedroom, 3-bathroom home, perfectly situated on a peaceful cul-de-sac in one of Nepeans most welcoming and family-friendly neighbourhoods of Borden Farm. Set on an impressive and mature 11,000 sq. ft. pie-shaped lot, this well-treed and manicured property offers a park-like and private backyard - an ideal space for children to play, quiet morning coffees, weekend barbecues, or relaxing with a book on the spacious back deck. Inside, the layout is both functional and inviting. A bright sunroom sets the tone for tranquil mornings, while the open living and dining area with French doors offers great flow for entertaining. The cozy TV room with a wood-burning fireplace adds warmth and comfort, perfect for evenings at home. With full bathrooms on three of the four levels and a large double-car garage with handy basement access, this home delivers thoughtful convenience for busy families. Nature lovers will appreciate the direct access to walking and cycling paths, right from the front door. Within easy walking distance, you'll find multiple schools and General Burns Park, offering an outdoor pool, tennis courts, skating rink, and playground - ideal for year-round family fun. Commuters will love the easy 20-minute drive downtown along scenic Colonel By Drive or Queen Elizabeth Driveway. Daily errands are a breeze with grocery stores, restaurants, shopping, and transit options all close by. A rare opportunity to enjoy space, nature, and urban convenience all in one beautifully balanced home. Come make 22 Juniper Court your new address! Offers presented on Tuesday, May 27, 2025 at 6pm, seller reserves the right to review offers prior to this date and time with a 24 hour irrevocable. (id:35885)
12 Birkett Street
Ottawa, Ontario
OPEN HOUSE Saturday, May 24th 2-4pm. Nestled in a highly desirable neighbourhood, this stunning two-story property offers the perfect blend of comfort and convenience. Step inside and be greeted by gleaming hardwood floors that flow throughout the home. The inviting living room features a cozy gas fireplace, perfect for relaxing evenings. The show-stopping kitchen is a chef's dream, boasting ample cabinet space for all your culinary essentials. Enjoy the added bonus of a second living room, providing extra space for family and entertaining. Upstairs, you'll find three well-appointed bedrooms, including a spacious primary bedroom retreat. Basement is partially complete with an extra bedroom. Outside, the meticulously landscaped property features elegant interlock, a spacious deck, and a charming gazebo perfect for enjoying the great backyard. With three bathrooms, convenience is always at hand. Plus, enjoy easy access to shopping, excellent schools, public transit, and all the amenities you could need. Don't miss your chance to own this exceptional property! (id:35885)
2282 Crane Street S
Ottawa, Ontario
Fabulous location close to OTTAWA GENERAL, CHEO AND PERLY HEALTH. This customized home is situated on a lovely quiet street in Elmvale Acres/Urbandale. Walking distance to schools, parks, recreation and shops. Other rooms are unfinished play room and furnace room. Perfect opportunity to create your own gracious living space for a growing family. All appliances are: AS IS CONDITION. Pool has not been used for roughly 5 years, 24 hours required for viewings due to work schedules. Flooring; Ceramic tile, softwood and hardwood. (id:35885)
101 Mcgibbon Drive
Ottawa, Ontario
Charming 3-Bedroom Townhouse in the Heart of Kanata. Move-In Ready! Welcome to this beautifully maintained 3-bedroom, 2-bathroom townhouse nestled in one of Kanata's most sought-after neighbourhoods. Perfectly located just minutes from the highway, this home offers quick and easy access to downtown Ottawa, while enjoying the peace and comfort of suburban living. Step inside to a warm and inviting main floor featuring a spacious living area with a cozy wood-burning fireplace, perfect for those chilly Ottawa evenings. The finished basement adds valuable extra living space, ideal for a family room, home office, or fitness area. Upstairs, the master suite features walk-in closet and ensuite bath. You'll also find two additional well-proportioned bedrooms and a full bathroom, providing ample space for families or those looking to work from home. The home also boasts a private courtyard, a rare and delightful feature perfect for outdoor dining, gardening, or simply relaxing with a coffee. This home combines comfort, convenience, and character in one of Kanata's most family-friendly areas. Close to parks, schools, shopping, and transit, its a perfect opportunity for first-time buyers, investors, or anyone looking to settle in a thriving community. (id:35885)
1 - 307 Picton Avenue
Ottawa, Ontario
Right in the heart of Westboro. This quad plex features a spacious 2 bed with 1 bath unit. Located in an upscale neighbourhood in Ottawa, within steps to Westboros Shopping, coffee shops, parks, beach and hospital are located close by. Central and desirable location, close to major public transportation (LRT) connecting to the Civic Hospital and downtown.Rent: $2595.Spacious unit (860 square feet). Open concept living space Large bedroom with walk-in-closet. 1 full bathroom Smooth ceiling with pot lights, high end finishes and fixtures including quartz countertop,Plenty of storage spaceKITCHEN Modern kitchen with sleek minimalist design with stainless steel appliances Quartz countertops and double sink. Private in-unit laundry room with full size washer & dryer.APPLICATION REQUEST Minimum 1-year lease. Rental application form, employment check & letter, paystubs, previous landlord reference and FULL & COMPLETE credit check required. Last month and first month rent deposit in bank draft. Proof of tenant insurance policy is required before move in. Tenant pays heat (gas), water heater rental, hydro, only water/sewerage is included in Rent. (id:35885)
6367 Ottawa Street W
Ottawa, Ontario
Welcome to 6367 Ottawa Street located in the family-oriented neighbourhood of Richmond Meadows. Step into a home designed for effortless living and entertaining! This stunning detached BRAND NEW Mattamy's Modern Farmhouse elevation 3,201 sq. ft. Walnut model features 5 Bed/4 Full Bath & 1-2pcs *Move-in November 2025*. The main floor boasts upgraded - 9' Ceiling & 8' Taller Doors; Engineered hardwood floors, 2pcs bath, mudroom large w/walk-in closet & inside access to the 2 car garage. This inviting space features a bright, open-concept living/dining room that flows seamlessly into an additional main floor great room w/large windows and an abundance of natural light. Open to the Chef's Kitchen w/breakfast bar, island, quartz countertops, pantry & patio doors to access the backyard. The 2nd level features hardwood stairs 1st to 2nd, upgraded w/railings in lieu of kneewalls. The primary bedroom offers an impressive escape w/ensuite-Glass shower, relaxing soaker tub, Large counter & 2 generous walk-in closets. The 2nd floor is complete w/4 additional large bedrooms_1 w/ensuite and 2 with walk-in closets; & spacious laundry room. The lower level is upgraded with a finished family room, 3 windows & 3pcs bath (+825 Sq. Ft). Upgraded w/AC & 200 Amp Service. Photos are of a similar home to showcase builder finishes. This home is not Colour Spec and includes $20,000 Design Studio Bonus Dollars to choose your upgrades, finishes & customize this home. "HOME IS UNDER CONSTRUCTION". (id:35885)
1049 Cope Drive
Ottawa, Ontario
Brand new construction near Cardel Rec Centre. 30 day possession. 3 bedroom, 2.5 bath "Abbey" model is move in ready for very quick possession in Stittsville's Idylea development.. Many of the most popular upgrades and finishes have been built in, with quality finishes throughout. Central air included, as is gas line for BBQ, waterline for fridge and quartz counters throughout, soft close drawers and more! Total sq ft is 1,855 per builder plan, which includes 362 sq ft for the basement family room. Taxes not yet assessed. $10,000 in upgrades have been added and Designer finishes package "C" (id:35885)
807 - 1366 Carling Avenue
Ottawa, Ontario
Available September 1st - Be the first to live in this brand-new 1-bedroom , 1-bathroom suite at The Talisman on the 8th floor, a thoughtfully designed development offering modern comfort and community living. This stylish unit features luxury vinyl plank flooring throughout and a contemporary kitchen and bathroom with sleek quartz countertops. Residents will enjoy access to premium amenities including a main floor fitness center and heated underground parking. Ideally located with quick access to Hwy 417, shopping centres, and just a 10-minute drive to Carleton University. The building is pet-friendly. Heat and water are included; tenant pays electricity and internet. Underground parking is available for $225/month (EV-ready option), and storage lockers are available for $40/month. Application requirements include photo ID, proof of employment and income, credit report, completed rental application, and a SingleKey report. The building is currently under construction a model suite is available for viewing. Photos are of the model suite and are for reference only; actual units are still under construction. (id:35885)
