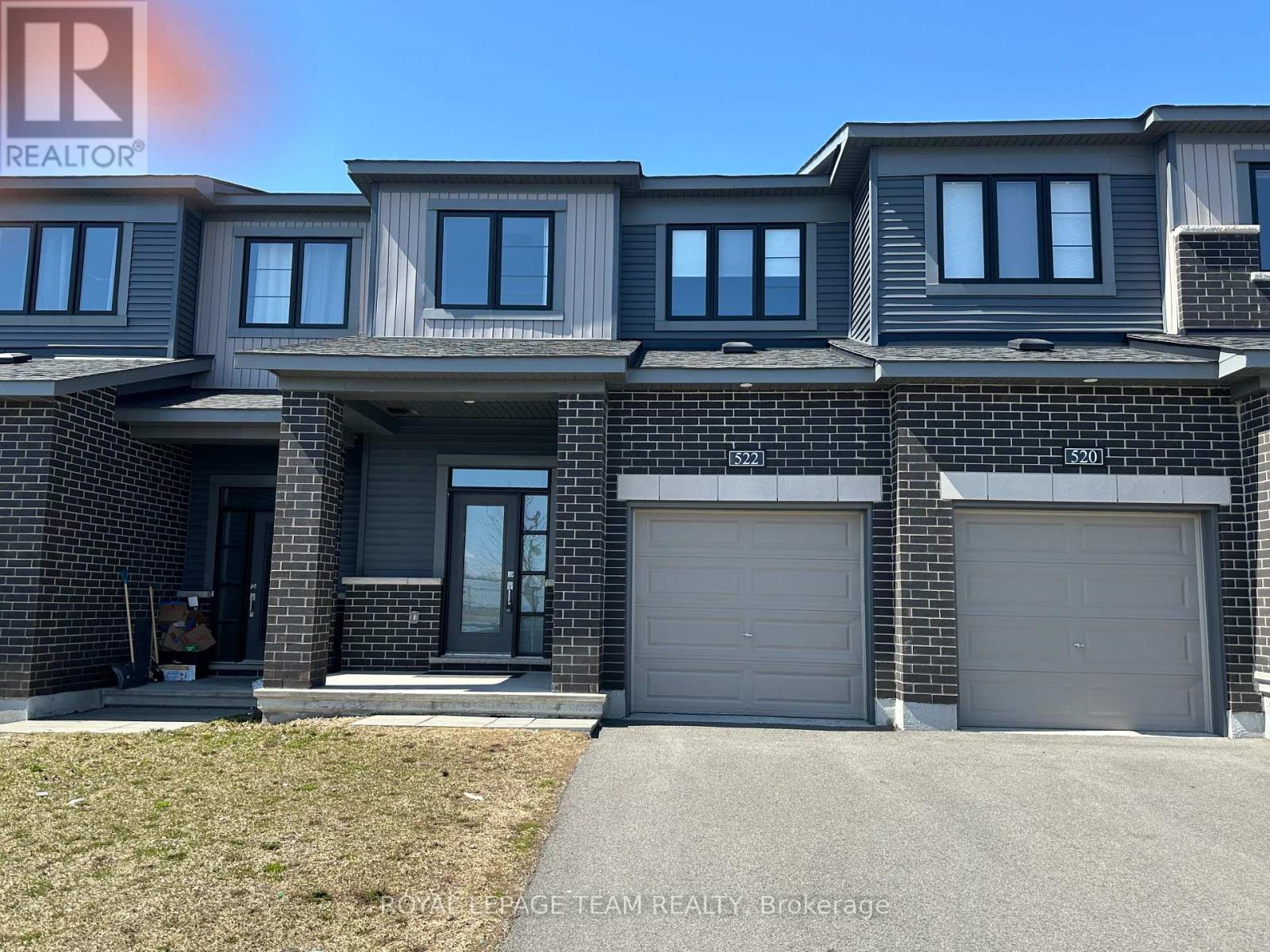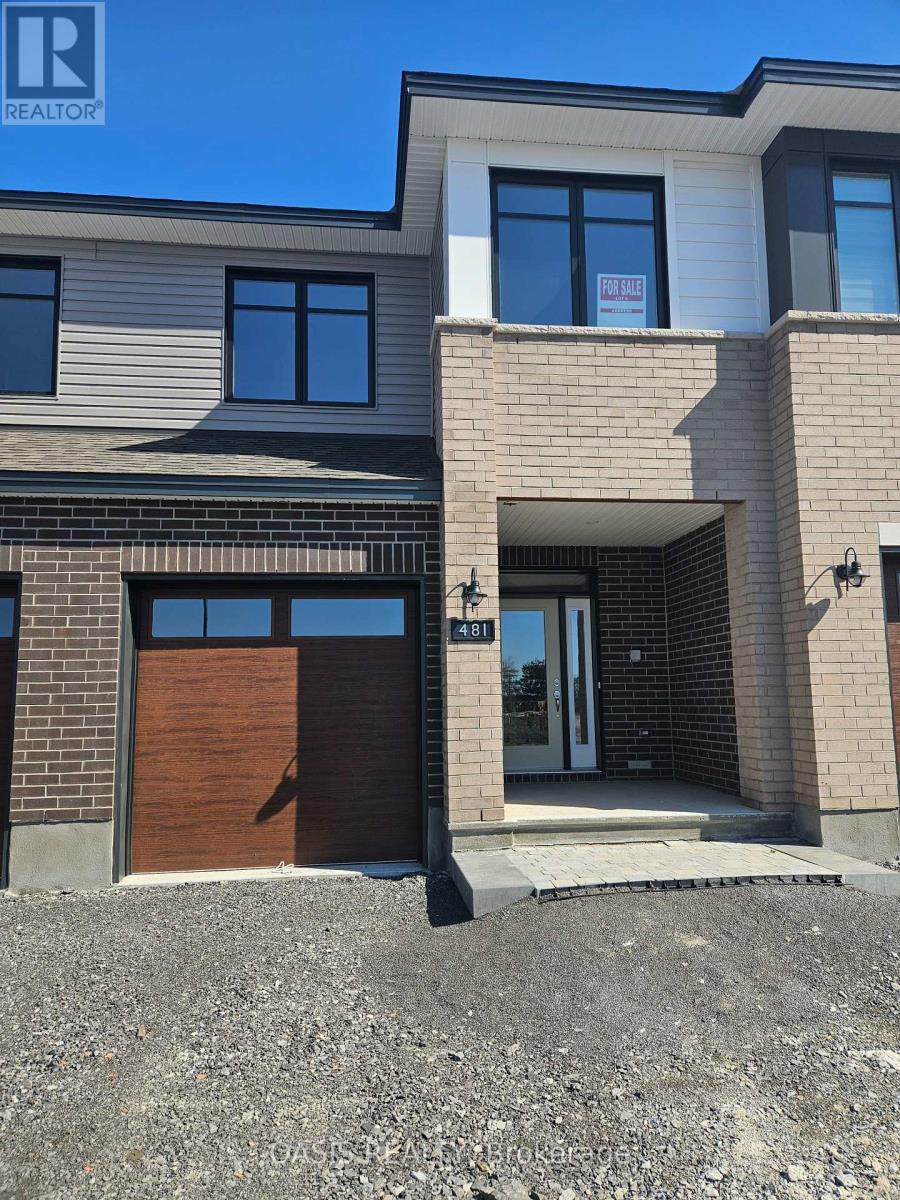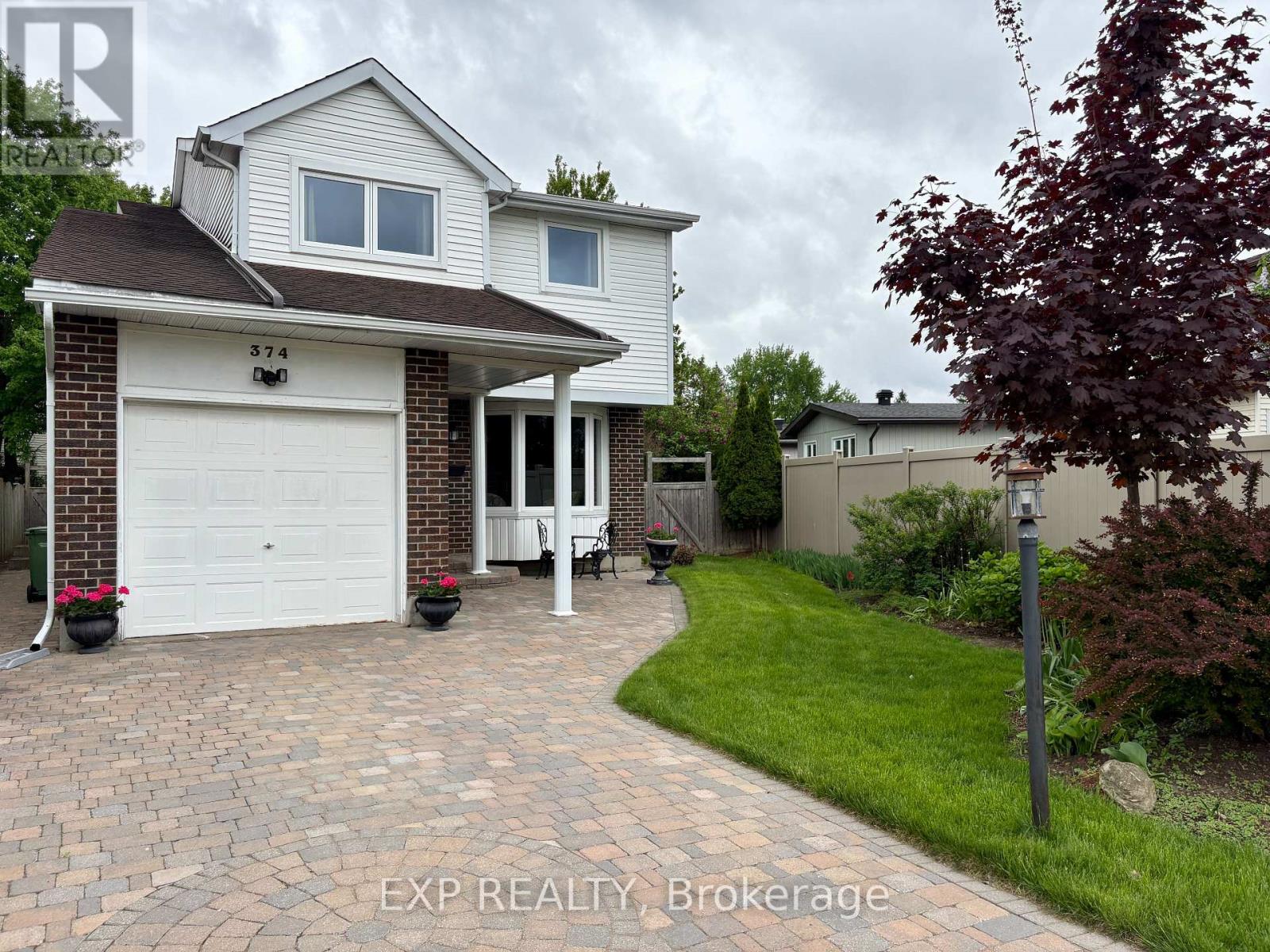147 Millgreen Crescent
Ottawa, Ontario
Welcome to this exceptional, freshly painted and rarely offered single family home with 8 BEDROOMS and 8 BATHROOMS. This spacious and centrally located home features over 3,300 sq.ft. of above grade living space, and is nestled on an extra-deep 133 ft lot in the heart of Beacon Hill. Thoughtfully designed for multigenerational living, this one-of-a-kind property offers flexibility, comfort, and room for the entire family. Step inside to be greeted by soaring ceilings and an impressive double grand staircase that sets the tone for the elegant formal living and dining areas. The open layout flows seamlessly into the kitchen and family room, where you'll find granite countertops, abundant cabinetry, and a bright eat-in area perfect for casual meals. The main floor features two generously sized bedrooms, including one with a private 4-piece ensuite ideal for guests or aging family members plus an additional full bathroom. Convenient main floor laundry adds practicality to everyday living. Upstairs, the luxurious primary suite offers a peaceful retreat with a large sitting area, walk-in closet, and a spa-like 5-piece ensuite. Three more well-appointed bedrooms complete the upper level, one with its own ensuite, and the others sharing an additional full bath. The lower level is brimming with extended living space, featuring two self-contained in-law suites plus a versatile rec room or den with its own ensuite bathroom. Outside, the fully fenced backyard is a blank canvas for your dream outdoor oasis; there is even space for a pool and a west-facing patio to soak up the afternoon sun. This home is the perfect blend of elegance, functionality, and space ideal for todays modern multigenerational family. Don't miss out on this rare gem. Contact us today to book your private showing! Contact listing agent for a copy of the floorplan. (id:35885)
2140 Blue Jay Crescent
Ottawa, Ontario
This very special bungalow is for the buyer who appreciates exquisite taste and decor. This home has been cleverly renovated to maximize space, functionality and experience. Beautiful maple floors grace the sun filled living and dining areas with a modern fireplace and enlarged window. Your family chef will love the kitchen - lots of cabinetry, granite counters, wall oven and microwave, JennAir cooktop, s/s appliances. A relaxing sanctuary awaits in the bedroom wing where you will find a spacious primary bedroom with his & her closets and double windows. And when its time for some pampering - immerse yourself in the stunning soaker tub. This main bath is right out of a decorator magazine! A 2nd bedroom or home office complete the main floor. But wait! This beautiful renovation continues on the lower level with a large family room with gas fireplace - and lots of room and versatility for family activities and entertaining. And what about the sound proof guest room or music room - a very thoughtful design feature. Your guests may never want to leave when they experience the lower level bath with built-in speakers, heated towel rack and dual shower. But perhaps the most special about this home is the backyard which stretches over an expansive pie shaped lot. Careful design and professional landscaping provide a low maintenance deck and patio area with electric awnings, evening lighting, heated above ground pool, garden house, beautiful lawns and gardens, and an irrigation system with 8 zones front and back- what an oasis! And no need to worry about power outages - a full back up generator (GENERAC) was installed in Jan 24. And what a location - on a quiet crescent, steps to Ottawa River recreational pathways, boating, cycling, x country skiing and many school choices incl Ontario top rated Colonel By SS with its International Baccalaureate Program. Close to shopping, employment centres (CSIS, NRC, CMHC), hospitals, the coming soon LRT station, and minutes to downtown. (id:35885)
381 Abbeydale Circle
Ottawa, Ontario
Welcome to 381 Abbeydale Circle, a beautifully maintained 3-bedroom, 4-bathroom single-family home with a loft, with no front neighbour, facing green spaces, located on a quiet circle in the highly sought-after Morgan's Grant community of North Kanata. Built in 2010 and lovingly updated over the years, this home offers a thoughtful layout, stylish finishes. The main level boasts an open-concept design with hardwood flooring throughout, a cozy gas fireplace in the living room, and a spacious kitchen with ample cabinetry repainted in 2019, and newer appliances (fridge and stove, 2024). A practical pass-through window connects the kitchen and dining area, making entertaining easy and the space feel even more open and bright. Upstairs, the spacious primary bedroom features a walk-in closet and a private ensuite, while 2 additional bedrooms offer generous space and beautiful views of the green spaces and distant Gatineau Hills. A loft provides a perfect spot for a home office or reading nook. The finished basement adds versatile living space with a Napoleon electric fireplace (2021), a full bathroom, and a home theatre setup including projector and screen - all included in the sale. Additional highlights include repainted bathroom vanities (2021), and a fully fenced, Southwest-facing backyard with no direct rear neighbours, offering both privacy and sun throughout the day. Exceptional location within top-ranked school boundaries including Earl of March, Kanata Highlands, All Saints, and more. Enjoy morning walks in nearby parks, trails, and green spaces, all within walking distance, and benefit from a five-minute drive to Kanatas High-Tech Park, shopping centres, gyms, cafes, and transit. This is a rare opportunity to own a move-in-ready home in a family-friendly neighbourhood that truly has it all - don't miss your chance to make it yours. (id:35885)
522 Branch Street
Ottawa, Ontario
Welcome to this beautifully upgraded and meticulously maintained 3-bedroom, 3-bathroom home, ideally situated in the vibrant community of Barrhavenjust steps from St. Joseph High School, restaurants, shops, a movie theatre, and scenic walking trails. The nearby community centre offers an indoor swimming pool, hockey rink, weight room, and much more for an active lifestyle. Step inside to discover a bright, open-concept main floor featuring stunning engineered hardwood flooring and an upgraded chefs kitchen layout. Designed for both everyday living and entertaining, the kitchen boasts quartz countertops, upgraded cabinetry with stylish hardware throughout, ample storage, and a generous island that comfortably seats four. Upstairs, the spacious primary suite includes a beautifully appointed private ensuite with quartz counters and a luxurious walk-in shower. Two additional bedrooms and a full family bathroom offer comfort and flexibility for a growing family or guests. A convenient second-floor laundry room simplifies daily routines.The finished lower level is a cozy retreat, highlighted by a gas fireplace, perfect for movie nights or unwinding after a long day. Located in one of Barrhaven's most sought-after neighbourhoods, this upgraded Minto Monterey model is truly move-in ready. Book your showing today! (id:35885)
229e Shinny Avenue
Ottawa, Ontario
Welcome to this rare find 2 garage corner lot townhouse with 3 bedroom, 2.5 bathroom in highly sought after Fernbank Crossing community.This former EQ model home features a thoughtfully designed layout and elegant decoration throughout. The main floor boasts a bright and airy open concept living and dining space, highlighted by gleaming hardwood floors, expansive windows that allows for an abundance of natural light. The gourmet kitchen offers so many cabinetry, quartz countertops, stainless steel appliances.Upstairs, youll find a spacious primary bedroom with a walk in closet and 4 piece ensuite. Two additional well sized bedrooms and a special loft ideal for a home office.The fully finished lower level offers a generous family room, gym, or recreation space to suit your lifestyle needs.Walking distance of new schools, parks, and nature trails, and just minutes from shopping, dining, and a variety of amenities.This home is ideal for professional families or those looking to grow in a vibrant West Ottawa neighborhood.No smoking. No pets. Credit check and proof of income required. (id:35885)
250 Du Grand Bois Avenue
Ottawa, Ontario
Bright & Beautiful 4-Bedroom, 2 bathroom, Single Family Home in the Heart of Orléans. This charming single-family home is nestled in the quiet, family-friendly neighborhood of Queenswood Heights south. -This home offers the perfect blend of comfort and style for young growing families or downsizers alike. Step inside to find a functional design with a spacious kitchen, Large living room and gleaming hardwood floors throughout. The bright and airy living spaces are perfect for entertaining or simply relaxing at home. Upstairs you will find a bright and spacious Primary bedroom, full bathroom and 2 suitable secondary bedrooms. Lower level features a generous size bedroom or potential recreation room. Outside, enjoy your own private fully fenced backyard, a large deck with pergola/gazebo, perfect for weekend BBQ's and lovely garden beds with an apple tree. Don't miss your chance to own this beautiful home in one of Orléans most desirable locations! ** This is a linked property.** (id:35885)
194 Calvington Avenue
Ottawa, Ontario
Welcome to Arcadia Kanata's Vibrant New Community by Minto. Live in one of Kanata's most exciting and fast-growing neighbourhoods. Arcadia is ideal for those who want to stay close to all the urban conveniences while enjoying the peace, privacy, and charm of a quiet community. Surrounded by parks, green spaces, and beautiful nature trails, it's the perfect place to enjoy time with family, walk your dog, or simply unwind and live life to the fullest. Facing the serene Arcadia Park, this meticulously maintained and charming end unit townhome is ENERGY STAR rated and full of stylish, contemporary finishes. The open-concept main floor features 9-foot ceilings and rich hardwood flooring, creating a bright and welcoming atmosphere. The spacious kitchen is perfect for families or entertaining, offering stainless steel appliances and a functional breakfast bar. Upstairs, you'll find 3 generous bedrooms, including a primary suite, along with a convenient second-floor laundry room. The lower-level rec. room adds valuable living space, while thoughtful storage solutions and a one-car garage provide everyday practicality. Please note, this home is smoke-free and pet-free. Home at last where modern comfort meets natural charm. **Photos were taken prior to current occupancy. (id:35885)
1218 Cavallo Street
Ottawa, Ontario
Welcome to "The Stanley!" This stunning Valecraft townhome, is move-in ready and offers 2,177 sq. ft. of thoughtfully designed living space. Nestled on a quiet street, this home is filled with natural light thanks to its large windows. The open-concept main floor boasts 9-ft ceilings, rich dark maple hardwood, elegant ceramic tile, and recessed lighting. A spacious foyer leads to a beautifully upgraded kitchen featuring stainless steel appliances, soft-close cabinetry, a walk-in pantry, and a central island perfect for entertaining. Upstairs, you'll find three generously sized bedrooms, plus a convenient second-floor laundry. The primary suite impresses with a double vanity and a large glass-enclosed shower. The finished basement expands your living space with a bright rec room, a rough-in for an additional bathroom, and ample storage. Enjoy outdoor living with a deck and a fully fenced yard, perfect for relaxing, entertaining, or letting pets roam freely! Located just steps from parks, schools, and scenic trails, this home is a must-see! (id:35885)
481 Barrett Farm Drive
Ottawa, Ontario
Discounted price on move in ready new construction...only 30 days to possession! Premium new construction "Samira" interior town with Modern elevation and $16,000 in designer upgrades! 3 bedrooms plus laundry room on 2nd floor, 2.5 baths finished basement family room, oversize garage. Just a few quick occupancy units remaining in this lovely neighbourhood!.... Beautiful "Samira" interior unit townhome from Ottawa's 2023 Home Builder of the Year- Tamarack Homes, is move in ready for occupancy as early as 30 days from firm agreement. Many of the most popular upgrades added. ie. central air conditioning, pot lights, cabinetry, pots and pan drawers, quartz counters throughout and more! Energy Star. Added width single garage at 11' x 20' is drywalled and equipped with insulated garage door. 2 piece rough in for future basement bath. See attached multimedia link/tour which shows a model home, not the listed property, so colours and finishes will vary and no appliances included. (id:35885)
3360 Wilhaven Drive
Ottawa, Ontario
3360 Wilhaven road sits on a beautiful and private, tree lined, 2.94-acre lot in beautiful Cumberland Estates. Minutes from Ottawa's east end, the property is close to amenities transit, schools and shopping (while at the same time offers privacy, nature and acreage). A legal and permitted raised bungalow duplex, with two 3 bedroom apartments (the upper containing a large office / den), both suites offer bright spacious floor plans and come fully equipped with their own stoves, fridges, dishwashers, washers, dryers, and hot water tanks (turn key). The property offers the versatility to be utilized as an income generating rental property, single family home or a multi-generational abode. Both units have a large laneway and plenty of parking. Additionally each suite has a dedicated entrance and shed (outbuildings). Recent updates include (HRV) system, water treatment systems and fresh paint. The home is wired for an electric car and operates on a 200-amp service. Other updates include, septic (2018), a new sump pump (installed 2020) and an updated roof (replacement 2015). Flexible closing offered. Reach out to listing agent for full list of updates, floor plans as well as rental financials. Upper suite vacant, lower level suite tenant month to month. (id:35885)
374 Mockingbird Drive
Ottawa, Ontario
Situated on a 241 ft. deep, irregular pie-shaped lot in the mature and family-friendly neighbourhood of Chatelaine Village, this 4-bedroom, 2.5-bath single-family home offers the perfect blend of comfort, convenience, and space. Step inside to a large foyer that opens to a bright and spacious living room, with adjoining dining area. The kitchen, complete with granite countertops, a breakfast bar, and ample cabinetry, overlooks a cozy family room with a gas fireplace perfect for overseeing family life. Upstairs, the principal suite features a 3-piece ensuite with soaker tub. Three additional generous sized bedrooms and a fully renovated main bathroom complete the upper level.The fully finished basement adds living space with a large recreation room and a versatile den perfect for a home office, playroom, or guest room area. Step outside to a backyard oasis with above-ground clear blue pool 2021, green space, gazebo, and storage shed offer endless options for entertaining or unwinding. Garden enthusiasts will love the extended garden area at the rear of the lot ideal for growing vegetables or flowers. Windows 2022. In a prime location with easy access to everything and a straightforward commute to Ottawa, this home is a rare opportunity in a sought-after community. (id:35885)
618 Bronze Copper Crescent
Ottawa, Ontario
BE THE FIRST TO LIVE IN THIS BRAND NEW TOWNHOUSE! Discover the perfect blend of comfort and style in this newly constructed 3-bedroom 3 bathroom townhome at 618 Bronze Copper Crescent. With its open-concept design, contemporary finishes, and ample space, this home offers worry-free living in a vibrant community. Cook with ease at the chef's kitchen with state of the art appliances, beautiful wooden cabinets, and quartz counters. Relax in the spa-like bathrooms with stand glass showers, and quartz counters. Enjoy the convenience of nearby parks, trails, schools, and shopping centers all within the charming Richmond Meadows neighborhood. Schedule a viewing today and be the first to make this beautiful townhome your own! (id:35885)















