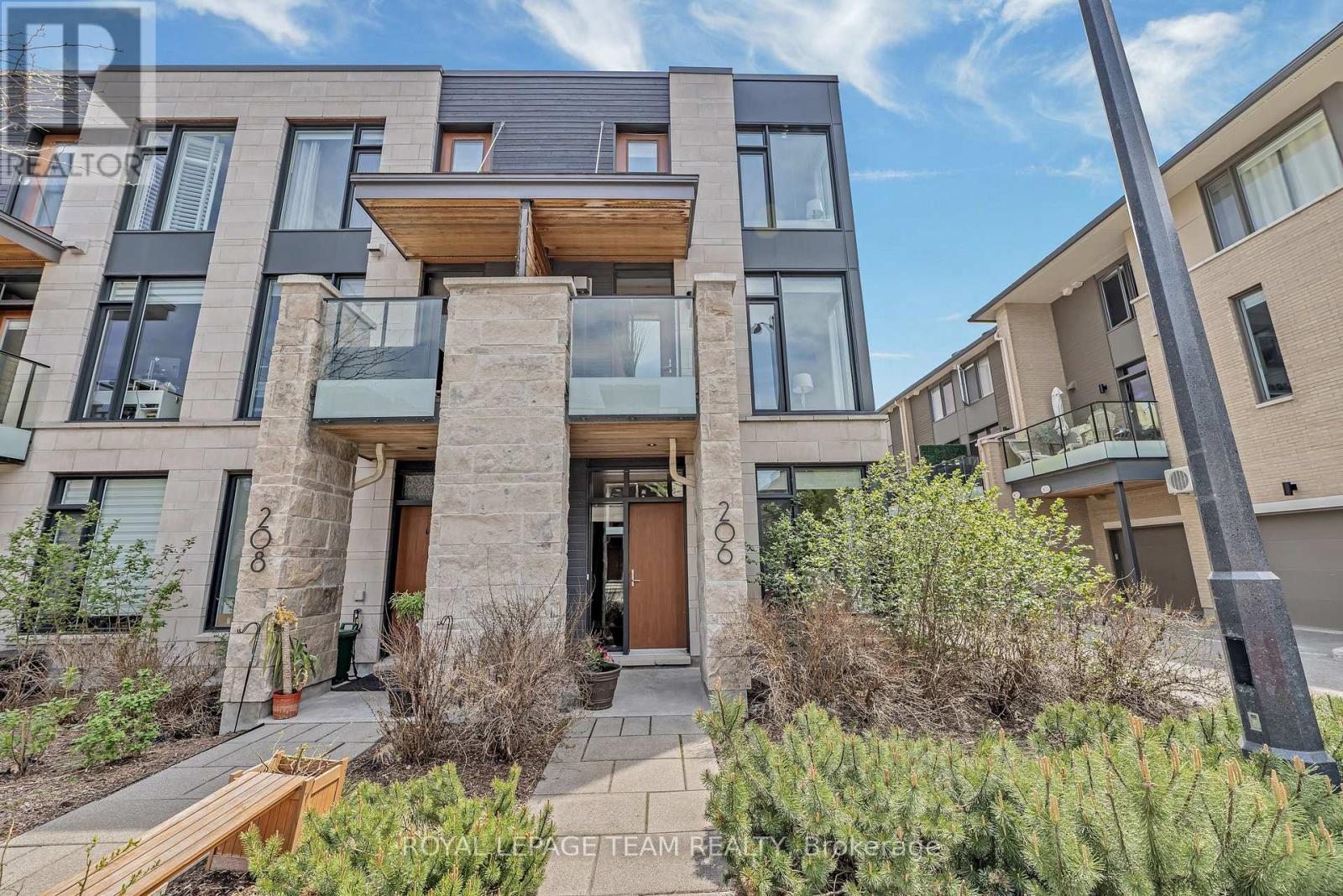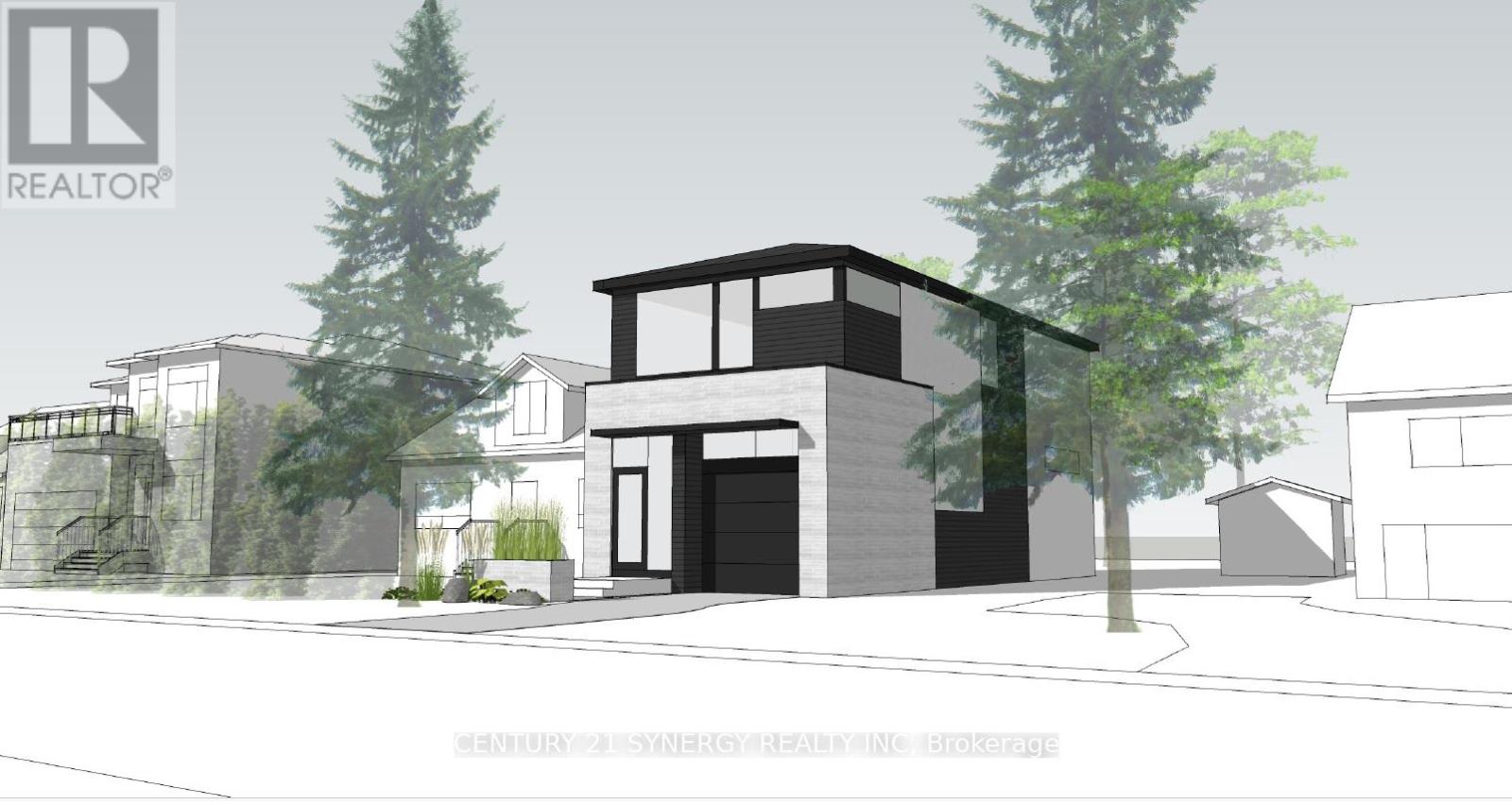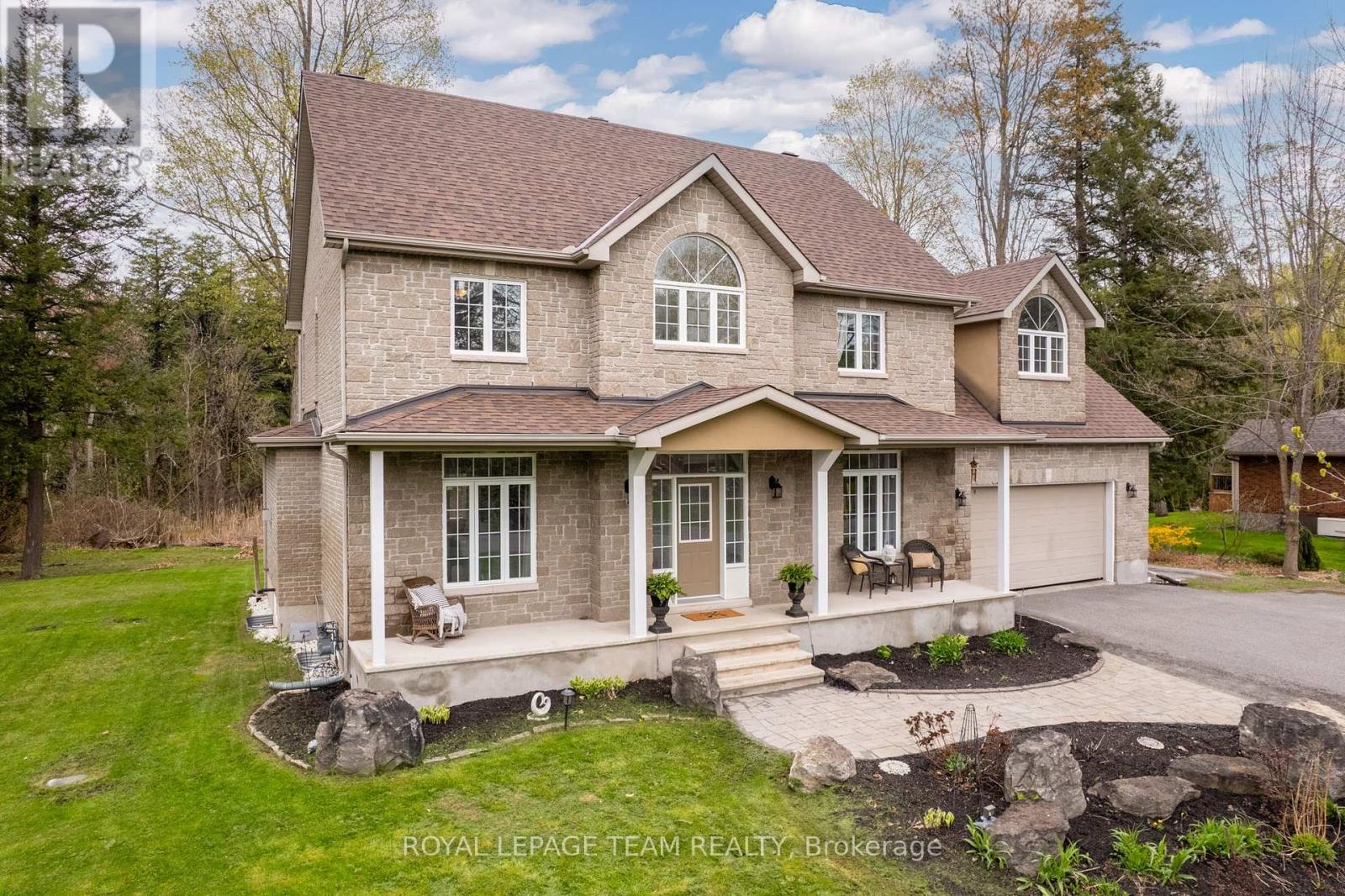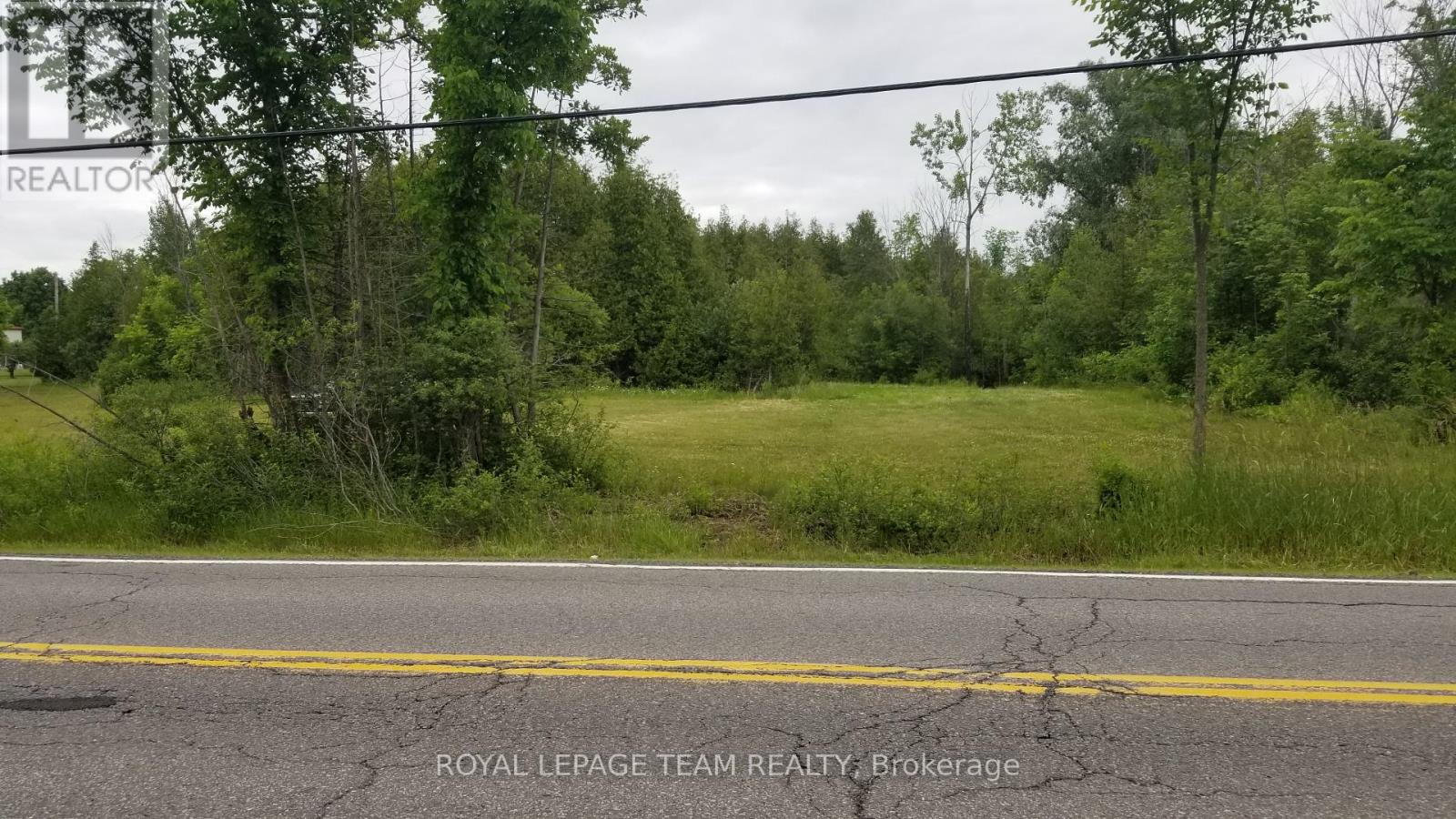206 Jeremiah Kealey Street
Ottawa, Ontario
Welcome to this exceptional 3-storey, 3-bedroom, 3-bath END UNIT townhome, designed by Barry Hobin and located in the award-winning Greystone Village community in sought-after Old Ottawa East. Surrounded by nature and steps to the Rideau River, Brantwood Park, and the shops and cafés along revitalized Main Street, this walkable neighbourhood is also ideally situated close to Landsdowne, Elgin St., the Byward Market, the Ottawa Hospital campuses and University of Ottawa. This modern home is flooded with natural light thanks to its end-unit design and thoughtful layout. The main level features a welcoming front entrance, a bright den with two sunny windows, a utility/storage room, and interior access to the oversized garage, which includes both a garage door and a man door to the driveway. A convenient powder room completes this level. The second floor offers impressive 9-foot ceilings and a bright, open-concept kitchen/living/dining area. The kitchen is a chefs dream with quartz countertops, stainless steel appliances including a gas range, an added wall of cabinetry with a wine fridge, and access to a spacious balcony with natural gas BBQ hook-up. The living room features a second balcony, a sleek linear gas fireplace, custom built-ins, and a mounted flat-screen TV. Hardwood floors flow throughout, complemented by oak staircases with iron spindles on all levels. Upstairs, you'll find three sunny bedrooms, including a light-filled corner bedroom, a large second bedroom, and a beautiful primary suite with two closets, an elegant ensuite, and a Juliet balcony. The crowning feature is the private rooftop terrace with natural gas and water hook-ups, perfect for entertaining, relaxing, or gardening with views of the surrounding community. Additional highlights include Hunter Douglas custom blinds throughout, new Central A/C (2024), and association fee of $120/month covering snow removal (not front walk), and shared area insurance. 24-hour irrevocable on all offers. (id:35885)
83 Boyce Avenue
Ottawa, Ontario
Welcome to 83 Boyce Avenue! With construction almost complete, be the first to enjoy high-end finishes in an open concept format, utmost functionality and usability in one of Ottawa's most coveted locations. This floor plan focuses on maximizing the main and second floor functionality, open concept living space and natural light. Designed by award-winning architectural firm Colizza Bruni, this professionally designed 3 bed, 3.5 bath, single family home features 11 ft ceilings upon entry and 9 ft ceilings on all levels including the finished basement. This home features an eat in island, engineered hardwood floors, quartz countertops, modern Frigidaire professional appliances, spacious bathrooms, 5 piece master bathroom ensuite, large walk in closet, second floor laundry, 8 foot interior doors plus high end fixtures and design. The lower level features a wet bar/kitchenette, full bathroom, large rec room and plenty of storage space. 83 Boyce ave offers a private like feel with walking distance to the Ottawa river and activities. Positioned close to all amenities and access to schools, hospitals and transit routes, walking distance to the river, call today and make this home. (id:35885)
19 Wheeler Street
Ottawa, Ontario
Fabulous four bed home on a quiet, mature street featuring a super private back yard with heated pool and large deck. This home has been completely renovated with a fantastic new kitchen with quartz counters, stainless appliances and tiled floor. The main floor offers a classic layout with formal living room, convenient laundry, separate dining room and a main floor family room with wood burning fireplace. The second floor offers 4 bedrooms with a spacious primary that offers a brand new four piece ensuite and a walk-in closet. With new flooring throughout, a new kitchen, new bathrooms, freshly painted and most major components already done there is nothing to do but move in. Kitchen, bathrooms, flooring, furnace and AC, front and garage door, pool heater, fence, driveway and interlock all done in 2024. All windows have been replaced over the last several years. (id:35885)
126 Orchestra Way
Ottawa, Ontario
Welcome to the rarely offered, highly desired and gracefully upgraded home, built by the award winning builder - HN Homes. This modern 2023 build offers a total of 3700 sq ft living space with a welcoming layout, perfect for entertaining while maintaining privacy. The main floor features a stunning 17ft high ceiling living room with oversized windows that flood the space with natural light. The semi-open kitchen is ideal for hosting, allowing you to display what you want and conceal the day to day chaos. A separate bonus media room behind the living area offers a cozy retreat and can be easily converted to a bedroom or home office. Upstairs, you will find the spacious 4 bedrooms placed at the corners of the house for maximum privacy, with 3 of them having direct access to full bathrooms. The spacious primary room boasts a spa-like ensuite and TWO walk-in closets. The fully finished basement includes a 5th bedroom and a full bath! If you are looking for space, style and lifestyle in one, this is for you. Book your private tour today! (id:35885)
14 Johnwoods Street
Ottawa, Ontario
Some photos have been virtually staged. Looking for a home with plenty of outdoor space and the potential to make it your own? Welcome to 14 Johnwoods Street in Stittsville, located just minutes from the 417. This home sits on a spacious 100 x 150 foot lot, offering expansive back and side yard space. Home has recently been professionally painted and cleaned, ready for your personal touch. Inside, the main level features a separate living room, two dens with closets (perfect for home offices or extra bedrooms), a 3-piece bathroom, and a large, country-style eat-in kitchen. Upstairs, you'll find a generous primary bedroom with ample closet space, plus three additional bedrooms and a 4-piece bathroom. The full basement offers great storage and houses the laundry area, along with a shower space. At the rear of the home, enjoy a large covered porch overlooking the beautiful yard - an ideal setting for outdoor relaxation. The property also includes a detached garage, equipped with electricity, an electrical panel box, concrete flooring, and a separate workshop, making it a dream for hobbyists or those in need of extra space. (id:35885)
2377 Pine Avenue
Ottawa, Ontario
Set on a scenic 1.98-acre lot with mature trees, this well-appointed 4 bedroom two-storey home offers privacy, comfort, and style just 5 minutes from the Village of Manotick and a short walk to Rideau River access to launch your kayak, canoe or paddle board. As you enter the front door, you are greeted with a bright spacious interior with a grand 2 story foyer featuring marble tiled floors, 9 ft ceilings and transom windows throughout. To the right of the foyer, is a main floor home office and to the left, a formal dining room welcomes large family gatherings with easy access to the kitchen. The bright, spacious eat-in kitchen, complete with island, quartz countertops, stainless steel appliances, bakers pantry, and butlers pantry with coffee bar opens to the sun-lit living room which showcases a gas fireplace and a wall of windows that overlook the tranquil backyard retreat. Step outside to the 1,000 sq ft cedar deck with above-ground pool, hot tub, fire pit and a peaceful wooded yard, well suited for bird watching or a nature hike. Upstairs, the primary suite includes a 5-piece ensuite and walk-in closet, while an oversized 2nd bedroom can serve as a teen lounge or media room. A third and fourth bedroom, a 5-piece bath and convenient second-floor laundry complete the layout. The fully finished lower level is ideal for entertaining, featuring a full bath, wine cellar, games room, home gym and rec room - complete with a separate entry from the attached double car garage. Professionally landscaped exterior with irrigation system, charming front porch and curb appeal, this property invites you into relaxed outdoor living. Many updates including: roof (2025); basement finishing (2022); kitchen reno (2021); AC (2021); furnace (2017) and more. See Feature Sheet. Pride of ownership throughout - Service on furnace, a/c, water treatment and hot tub, ductwork cleaning (2025). Min 24 hour irrev on all written and signed offers. (id:35885)
735 Crowberry Street
Ottawa, Ontario
Pride of ownership shines throughout this highly upgraded END UNIT, Minto Fifth Avenue model. The main floor features gleaming hardwood floors and is flooded with natural daylight, showcasing a bright kitchen with eating area adjacent to a formal dining room. Upstairs, you'll find three spacious bedrooms, including a Master with a 4-piece Ensuite and a large walk-in closet. The finished basement has an extra-large window, a cozy gas fireplace, ample storage, and a large laundry room. Recent upgrades include: Hardwood floors (2023), Roof/shingles (2019), Furnace (2019), Air Cond. (2019), Hot Water on Demand (2019), Attic insulation R60 (2019), Interlock Patio (2020), Pergola (2020), Induction range (2021), Ceiling fan w/ DC motor (2021), Rear Deck (2024), Washer & Dryer (2024), Garage door (2025), Professionally Painted (2023), Murphy Bed (2023), Zebra Blinds (2021), Central vac (2019) and more. (id:35885)
5 - 51 Sherway Drive
Ottawa, Ontario
Heres your opportunity to own a move-in-ready upper-level 2-bedroom, 1.5-bath condo in the heart of Barrhaven. Step into a bright, welcoming main floor with a spacious open-concept living and dining area, complete with a cozy fireplace perfect for relaxing evenings or casual entertaining. Sliding doors lead to your private east-facing balcony, a great spot to enjoy sunny mornings with a coffee.The kitchen offers ample cabinet and pantry space, along with a tucked-away laundry area for added convenience. A main floor powder room completes this level. Upstairs, the sun-filled primary bedroom features two closets and direct access to the full bathroom, which includes double sinks and a smart cheater-ensuite layout. You'll also find a second generously sized bedroom and a versatile den ideal for a home office, creative space, or extra storage. With neutral tones throughout, an owned hot water tank, and one parking space included, this home checks all the right boxes. Conveniently located just minutes from parks, schools, shopping, public transit, and the Walter Baker Recreation Centre. Available for immediate occupancy book your private showing today! Some photos have been virtually staged. (id:35885)
103 Ocala Street
Ottawa, Ontario
Brand New-ish 3-Bedroom Executive Townhome in Stittsville | Available July 1st or Later - Welcome to the Fuji model by Tartan Homes a beautifully upgraded 3-bedroom, 3-bathroom townhome in the sought-after community of Edenwylde in Stittsville. Built in 2023 and offering nearly 2,000 square feet of thoughtfully designed living space, this home combines comfort, efficiency, and style, perfect for families looking to settle into a vibrant neighbourhood.The main level features a bright open-concept layout with 9-foot smooth ceilings, luxury flooring, and a beautiful all-white spacious kitchen complete with modern stainless steel appliances, quartz countertops, soft-close cabinetry, a modern canopy hood fan, and plenty of workspace. A dedicated mudroom with garage access adds everyday practicality, while the finished basementcomplete with an electric fireplace offers versatile space for a family room, home office, or play area. Upstairs, enjoy the convenience of a laundry room, along with three generously sized bedrooms. The primary suite includes a spacious walk-in closet and a luxurious ensuite with double sinks and a glass walk-in shower, creating a perfect private retreat. Additional features include ENERGY STAR certification, triple-glazed windows, a high-efficiency furnace, HRV system, and a fully sodded lot. You will also benefit from a single-car garage and two-car driveway, along with the peace of having no front neighbours. Located close to top-rated schools, parks, shopping, and green spaces, this home is ideal for growing families. Available for rent starting July 1st or later. You do not want to miss your chance to live in this move-in ready home in one of Ottawas most desirable communities. (id:35885)
1661 8th Line Road S
Ottawa, Ontario
A premium location for this homesite! Close to Metcalfe,Greely and 20 mins to Ottawa South.Level open lot with scattered trees. Drive by-Have a look! Sign on property-View anytime. (id:35885)
247 Opus Street
Ottawa, Ontario
Welcome to this spacious end-unit four-bedroom townhome, perfectly located on a quiet street in one of Kanata's most convenient areas. Just a short walk to the Walmart Supercentre, restaurants, shops, and everything else you need, this home combines space, comfort, and a great location. Inside, the main level offers a seamless layout for everyday living and entertaining. The bright kitchen opens into the living and dining areas, creating a welcoming, connected feel. Upstairs, you'll find four bedrooms, including a primary complete with a walk-in closet and private ensuite . The finished basement features a versatile rec room ideal for a play area, home gym, or cozy movie nights. The fully fenced backyard adds even more space to relax or play. Notable updates include A/C (2021), hot water tank (2019), washer (2024), and stove (2025), giving you peace of mind for years to come. (id:35885)
297 Mojave Crescent
Ottawa, Ontario
Spacious, fully finished and move in ready! Check out this well maintained 3 bedroom + loft, 3.5 bathroom semi-detached home in Stittsville's sought after Jackson Trails. Main level features 9 foot+ ceilings throughout, hardwood flooring and modern open concept living. Walking in you're greeted with a large front foyer with bright and spacious living spaces. The kitchen includes plenty of counter space, tall cabinets, undermount lighting and stainless appliances. A large living room with cozy gas fireplace, dining room, powder room and mud room leading to the garage complete the main space. Upstairs features 3 generous sized bedrooms and a versatile loft that could be converted to a 4th bedroom, office or upper family room. Bonus 2nd floor laundry room with plenty of storage space. The primary bedroom retreat includes a spa like ensuite bathroom with walk in shower and soaker tub. Fully finished lower level features large windows for plenty of natural light and built in speakers perfect for your future movie theatre. An additional full bathroom and storage space complete the lower level. The landscaped backyard is fully fenced and includes a 12 x 11 foot deck, pergola and natural gas hook up, perfect for BBQ and patio season. Great location! Walking distance to parks and playgrounds, St Stephen Elementary School, close to shopping, restaurants and all the amenities Stittsville has to offer! Minimum 24-hour irrevocable on offers as per form 244. Schedule B (handling of deposit) to be included with offers. Hood Q report and Feature Sheet attached to listing. Washer and Dryer 2024, Front interlocking 2019 (side by side parking), Most backyard landscaping 2023. Tartan Magnolia model approx. 2194 sqft of living space as per builders floor plan. (id:35885)















