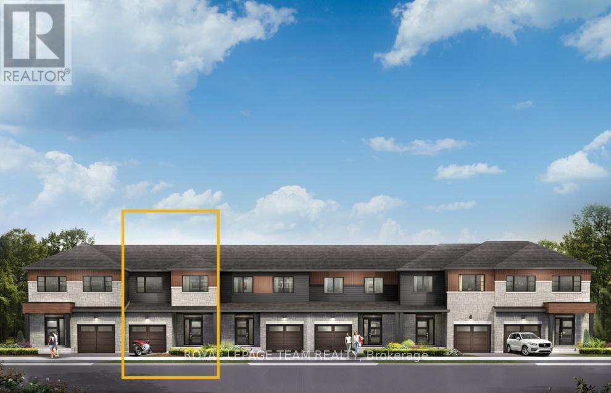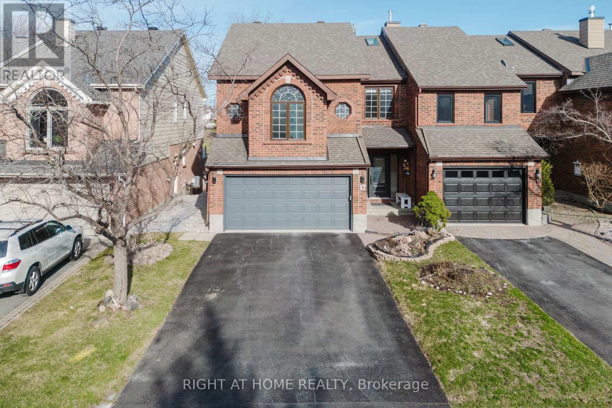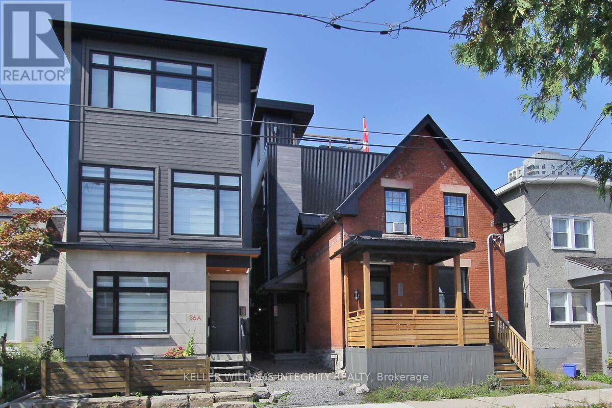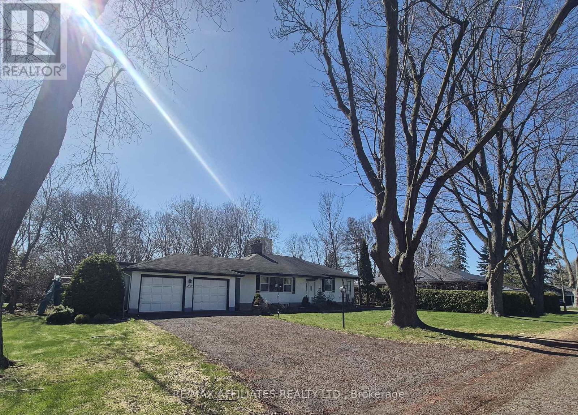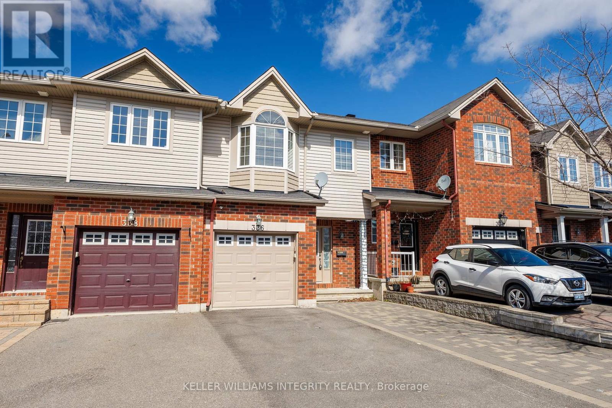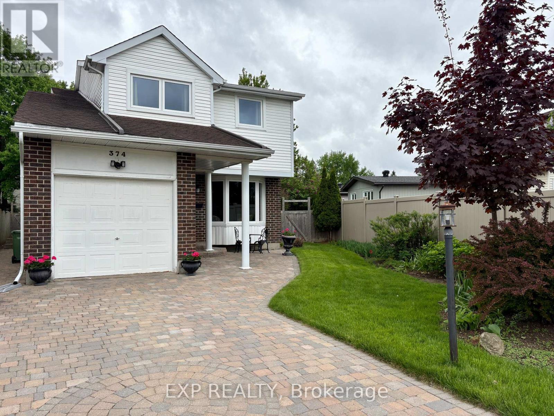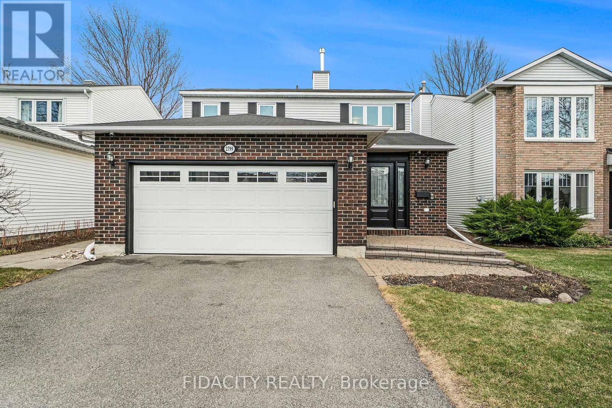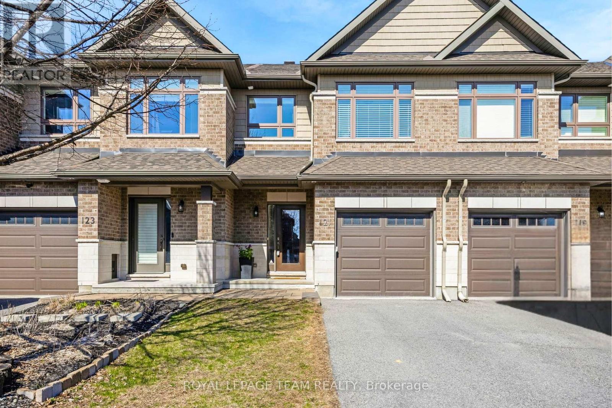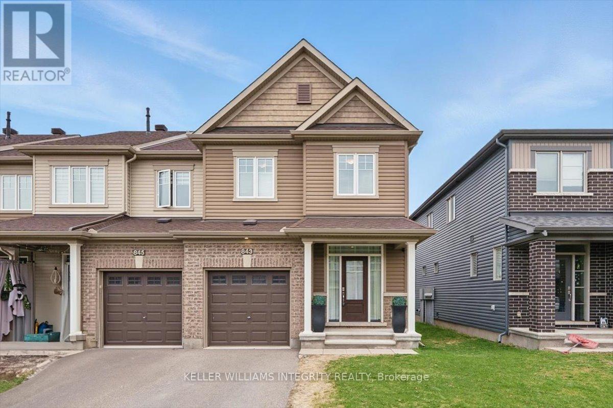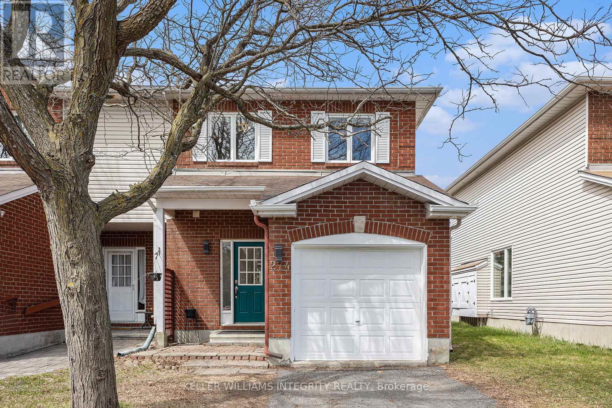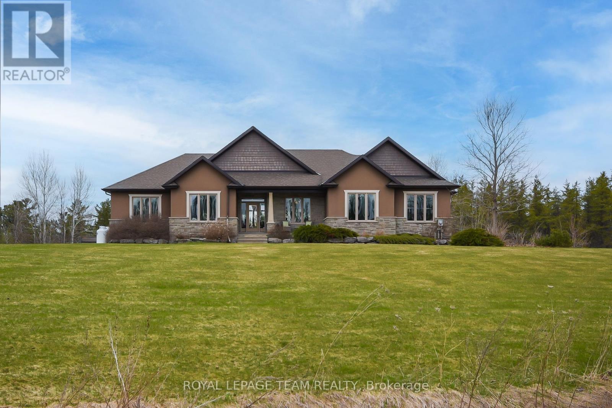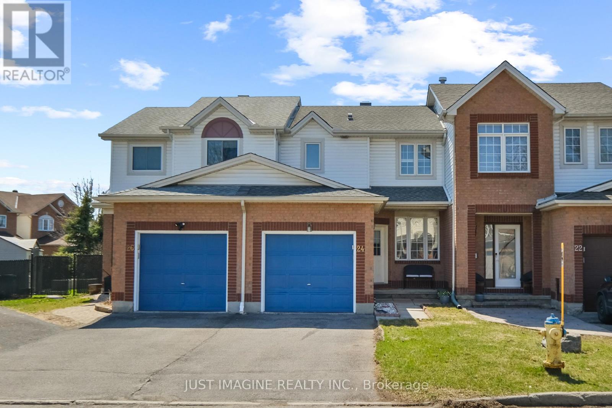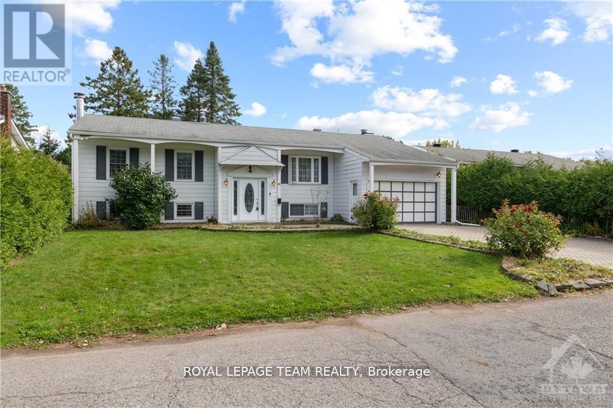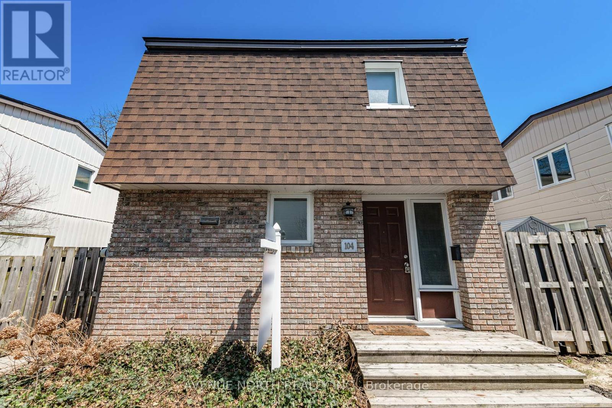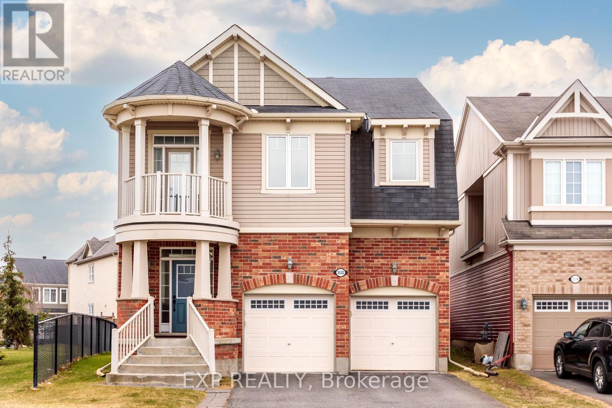946 Eileen Vollick Crescent
Ottawa, Ontario
Live well in the Gladwell Executive Townhome. The dining room and living room flow together seamlessly, creating the perfect space for family time. The kitchen offers ample storage with plenty of cabinets and a pantry. The main floor is open and naturally-lit, while you're offered even more space with the finished basement rec room. The second floor features 3 bedrooms, including the primary bedroom complete with a 3-piece ensuite and a spacious walk-in closet. Convenient 2nd level laundry. Brookline is the perfect pairing of peace of mind and progress. Offering a wealth of parks and pathways in a new, modern community neighbouring one of Canada's most progressive economic epicenters. The property's prime location provides easy access to schools, parks, shopping centers, and major transportation routes. October 23rd 2025 occupancy! (id:35885)
17 Windeyer Crescent E
Ottawa, Ontario
Million Dollar View! GOLF COURSE HOME! STUNNING END-UNIT BRICK HOME! Kanata Lakes! This stunning 4-bedroom, 4-bathroom home offers over 2800 square feet of beautifully maintained living space which backing on to the Kanata golf course. From the bright and spacious living areas to the modern, open-concept kitchen, this home is perfect for both everyday living and entertaining. PERFECT Family Home! LOCATED in a most desirable Neighbourhood with Spectacular Views. Grand Foyer, BEAUTIFUL Main floor featuring gleaming LVT Floors flowing throughout. Renovated Kitchen featuring Quartz counter tops, Stainless Steel Appliances, Under and over cabinet lighting and eating area overlooking the golf course fairways. Main floor Washer/Dryer for your convenience. Upstairs, you'll find a spacious primary suite complete with a spa-inspired ensuite with Skylight. Media room with high ceiling for family entertainment and good size 2 extra bedrooms with a full bathroom.. OPEN Walkout Finished Basement with 1 Bedroom, Recreational Space, full 3 PC bathroom and a small kitchen. Amazing backyard with a sunroom. 2nd level deck is perfect for a BBQ and sunset view. Located just minutes from top high school (Earl of march), parks, shopping, and the Kanata tech hub, 17 Windeyer Crescent is more than just a home, its a lifestyle. (id:35885)
630 Lauraleaf Crescent
Ottawa, Ontario
Step into comfort and style in this beautifully maintained 3-storey townhouse nestled in the desirable community of Half Moon Bay, Barrhaven. Thoughtfully designed for modern living, this home offers a perfect blend of functionality and charm. On the main floor, you're greeted by a spacious foyer with plenty of room to welcome guests, along with a convenient laundry room tucked away for easy access. Head up to the second level, where you'll find an inviting open-concept layout perfect for entertaining or relaxing. The kitchen boasts elegant granite countertops, ideal for cooking and hosting. Flow seamlessly from the kitchen to the bright dining area, and unwind in the living room with rich hardwood flooring. Step out onto your private balcony to enjoy morning coffee or an evening breeze. The third floor features two generously sized bedrooms, including a primary suite with a large walk-in closet. Your own peaceful retreat at the end of the day. Located close to parks, schools, shops, and public transit, this home offers both convenience and community. Whether you're a first-time buyer or looking to downsize without compromising space or style, this home has it all. (id:35885)
84d Carruthers Avenue
Ottawa, Ontario
This gorgeous home, built in 2022, is no typical builders home. Personal touches and high end fixtures make this one of the coolest homes on the market. From the 2 car garage, to the dumbwaiter lift to bring your groceries from the entrance right to the kitchen, to the huge rooftop deck complete with firepit, BBQ and hot tub, overlooking the city, the river and the parliament buildings, make this an incredible home. The home features 3 bedrooms and 4 bathrooms. Special features like the rust-orange floor epoxy on the ground level concrete, the living area bathroom door, taken from the 1880 home that was torn down for this build, to the hand hewn beams also from the original house. The rooftop deck required over 30 ft of massive steel beams. Features 8ft doors throughout, a master suite with walk in closet and an ensuite with an almost 6ft wide shower and stand alone soaker tub. Main floor features a chef's kitchen with a extra large island, dumbwaiter to bring your groceries from the front entrance to the kitchen, gorgeous hickory wide plank floors throughout and a true tin ceiling in the dining area. Fantastic location steps away from the Ottawa river, and, if the NCC ever manages to get off their butts and agree to the new hockey stadium in Lebreton Flats, you will be walking distance to enjoying all it has to offer. (id:35885)
850 Killeen Avenue
Ottawa, Ontario
Welcome to this charming 3 bedroom, 3 bathroom bungalow, offering a fantastic opportunity for buyers. The home features a large dining/living area with a cozy wood fireplace, creating a warm and inviting space. The main floor features the primary bedroom with a 3-piece ensuite, the main 3-piece bathroom and two additional bedrooms. There's also a large, bright family room, perfect for relaxation or entertaining. The large basement offers incredible potential to be finished into additional living space. It includes another wood fireplace, adding charm and warmth to the lower level, along with a laundry area and bathroom. With a double driveway and two-car garage, there's plenty of room for parking and storage. The private backyard offers a peaceful retreat, perfect for enjoying the outdoors in your own space. Nestled in a well-established neighborhood where pride of ownership shines, this home is just off Carling Avenue, close to Carlingwood Mall, restaurants, shopping, and an abundance of amenities. The area is incredibly walkable and offers access to several nearby parks, including Glabar Park, as well as convenient transit options. While the home is in need of TLC and updates, it provides a fantastic opportunity to make it your own. Sold "As Is, Where Is", this bungalow offers great potential in a prime location. Whether you're a first-time buyer or looking for your next project, don't miss the chance to turn this home into your dream property, schedule your viewing today! (id:35885)
336 Rolling Meadow Crescent
Ottawa, Ontario
Awesome turnkey property in a family oriented area close to all amenities offers 3bd/3bth. 9Ft ceilings, Large windows, Entertainment sized living room. Hardwood flooring in the main level carpet wall to wall and mixed. 2nd level offers 3 well sized bdrs and Main bath. Master features vaulted ceiling, walk-in closet & 4 pc ensuite. Finished ower level with family room, laundry and storage. (id:35885)
374 Mockingbird Drive
Ottawa, Ontario
Situated on a 241 ft. deep, irregular pie-shaped lot in the mature and family-friendly neighbourhood of Chatelaine Village, this 4-bedroom, 2.5-bath single-family home offers the perfect blend of comfort, convenience, and space. Step inside to a large foyer that opens to a bright and spacious living room, with adjoining dining area. The kitchen, complete with granite countertops, a breakfast bar, and ample cabinetry, overlooks a cozy family room with a gas fireplace perfect for overseeing family life. Upstairs, the principal suite features a 3-piece ensuite with soaker tub. Three additional generous sized bedrooms and a fully renovated main bathroom complete the upper level.The fully finished basement adds living space with a large recreation room and a versatile den perfect for a home office, playroom, or guest room area. Step outside to a backyard oasis with above-ground clear blue pool 2021, green space, gazebo, and storage shed offer endless options for entertaining or unwinding. Garden enthusiasts will love the extended garden area at the rear of the lot ideal for growing vegetables or flowers. Windows 2022. In a prime location with easy access to everything and a straightforward commute to Ottawa, this home is a rare opportunity in a sought-after community. (id:35885)
101 - 50 Emmerson Avenue
Ottawa, Ontario
Welcome to 101-50 Emmerson Avenue, the only ground-floor unit in this well-maintained building, located steps from the Ottawa River in Mechanicsville. This freshly painted 2-bedroom, 1-bathroom condo offers exceptional natural light, new modern vinyl flooring, and a spacious open-concept layout and is the perfect opportunity for first-time buyers, investors, downsizers, or anyone seeking stylish, low-maintenance living in the city.The bright kitchen features white cabinetry, a subway tile backsplash, and white appliances, with a frosted glass partition adding style and natural light from the living area.The primary bedroom includes large closets on either side as you enter your additional in-unit storage room, while the second bedroom has easy access to the 3-piece bathroom with a full tub/shower combo. Additional features include in-unit laundry with storage, parking (spot #17), and a storage locker (#101). Enjoy building amenities like a second-floor terrace, gym, sauna, bike storage, party/meeting room, and a beautiful, modern lobby.Just steps from the Kichi Zb Mkan pathway, Parkdale Market, Westboro and Hintonburg shops, LRT transit, and more. A perfect blend of nature and urban lifestyle! (id:35885)
2799 Mozart Court
Ottawa, Ontario
Welcome to 2799 Mozart Court! Situated in an incredible location, on a quiet street this Tartan-built home offers a perfect blend of luxury, functionality, and style. Featuring a heated in-ground pool with a stamped concrete surround, this backyard oasis is perfect for entertaining or relaxing with family. The pool liner was replaced in fall of 2022 ensuring a clean, well-maintained outdoor space for years to come! Inside, you will find beautiful upgrades including hardwood flooring throughout both levels, an impressive custom fireplace surround that serves as the centrepiece of the main living area. The kitchen is both stylish and functional, showcasing two-tone cabinetry, quartz countertops, pots and pans drawer and a layout that flows seamlessly into the dining and living spaces with a view of the pool. Convenient main floor laundry adds to the thoughtful design. The upper level boasts 3 spacious bedrooms, updated main bathroom, a primary suite with a walk-in closet and beautifully updated bathroom. A very rare huge walk-in linen closet offers additional storage and convenience. The finished basement provides even more living space with a comfortable recreation area, a dedicated storage area, and a workshop space perfect for hobbies. This property checks every box located in a highly sought-after neighbourhood, close to parks, schools, amenities, and transit. Impeccably clean, well maintained and upgraded throughout. (id:35885)
121 Woodhurst Crescent
Ottawa, Ontario
Tucked into a charming crescent, 121 Woodhurst offers the perfect balance of comfort, community & convenience. This 3-bed, 2.5-bath Patten Homes townhome is the popular Grenville model complete w/ a finished basement! From the moment you arrive, the full brick façade & interlock front landing offers instant curb appeal while the PVC fenced backyard & spacious deck adds inviting outdoor living. Step inside to front-to-rear sightlines & gleaming hardwood floors, anchored by a stunning stone feature wall w/ gas fireplace that can be enjoyed from all angles. The designer kitchen features Delicatis level 4 granite counters, soft-close cabinetry, subway tile backsplash, island seating for 4 & bonus cabinetry. A guest-friendly powder room completes this level. Modern handrails/spindles elevate the staircase, leading upstairs where brand-new carpeting adds comfort underfoot & the smartly located laundry adds everyday ease. The spacious primary suite offers a walk-in closet & private ensuite w/ tiled glass shower, separate soaker tub & granite-topped vanity. The additional bedrooms are bright & well-sized & the main bathroom also includes granite & luxe tile. Brand new carpet can also be found in the cozy recroom, incl. a soundproofed bonus room ideal for a music studio, gym or home office. Laundry tub for messy jobs in the utility/storage area + framed bathroom area w/ rough-in offering future potential. Located just steps to the Trans Canada Trail, parks, top-rated schools, shopping, dining & recreation, this move-in ready home delivers lifestyle & location in equal measure. (id:35885)
843 June Grass Street
Ottawa, Ontario
Welcome home to this stunning 4 bedroom, 3.5 bathroom Minto Tahoe end unit offering 2,084 sq. ft. of living space, including 460 sq. ft. in the finished basement! Tucked away on a quiet family oriented street, enjoy the convenience of being steps to parks, schools, and walking trails, and only minutes from all essential amenities! As you arrive, you'll find a spacious driveway with room for two cars leading to a welcoming entryway with a large closet and convenient access to the garage and powder room. The open-concept main floor features hardwood throughout, a bright living area, and a dedicated dining space. You will love the stunning kitchen with two toned cabinetry, stylish backsplash, stainless steel appliances, and a large island overlooking the bright living room and eating area with patio doors leading to the fully fenced backyard with ample green space for the kids and/or pets, creating the perfect layout for entertaining. Upstairs, you'll find a generously-sized primary bedroom featuring a walk-in closet and 3 piece ensuite, 3 additional great size bedrooms, a full bath, and a laundry room. The finished basement offers a versatile family room with a large window, a third full bathroom and plenty of storage. This home is a must-see! 24 hour notice for all showings. (id:35885)
352 Copperfield Crescent
Ottawa, Ontario
This lovely townhome is situated in a wonderful neighbourhood, walking distance to schools, parks, and shops. Enter the home into a bright entryway followed by a powder room with tile flooring. Up a couple steps you will find the dining room and living room featuring a gas fireplace and hardwood flooring throughout. The kitchen features plenty of natural lighting, ample cupboard space, stainless steel appliances, and an eat-in kitchen overlooking the backyard and deck. Upstairs you will find the primary bedroom including a large walk-in closet and ensuite with walk-in shower, as well as, two more good-sized bedrooms and another full bathroom. The finished basement provides the perfect bonus space (rec room, office, etc.) with a large window allowing tons of natural light. Basement also includes storage space and laundry. Updates: Roof - 2022, Furnace - 2023, HWT - 2025. 24 hour irrevocable on all offers. (id:35885)
2098 Helene-Campbell Drive
Ottawa, Ontario
LOCATION, LOCATION! Beautiful single home with many upgrades, more than 3300 square feet of living space. 4 bedrooms, LOFT, 4 bathrooms, 2 en-suite, fully finished basement with more than 8 feet ceiling. Double garage. The main floor has an open concept living, dining, and family room with a nice three-sided fireplace. Open concept Kitchen has a quartz counter, big island, tons of cupboards, a walk-in pantry, stainless steel appliances and an eating area. The second floor has two en-suite rooms. The primary master bedroom has a sitting area, a walk-in closet and a five-piece upgraded ensuite. Second bedroom, which has its own ensuite. Two more big rooms and a full-size family bathroom. WOW, Big LOFT on second floor, perfect for kids/home office. Fully finished big basement with more than 8-foot ceilings. Lots of pot lights on the main floor. Freshly painted, new light fixtures. Harwood Stairs and the main floor. An amazing location, walk to Costco, Amazon warehouse, HWY 416, restaurants, shopping, schools, parks, transit. Do not miss this home. (id:35885)
7 - 224 Paseo Private
Ottawa, Ontario
Beautiful, modern, upper-level 2-bedroom, 1.5 bath condo. Complete with all appliances, in-unit laundry, and walk-out patio. Comes with one parking space(#360) plus visitor parking. Located in a desirable Centrepointe location, close to transit, school, library, and shopping. Smoke-free/pet-free unit. A replacement stove will be installed after closing. (id:35885)
33 Vanier Road
Ottawa, Ontario
Nestled on a quiet cul de sac on a land lease in Bellwood Park, this mobile home offers a great alternative to apartment living with your own outdoor space, private driveway and even a storage shed. Step onto the oversized front porch and into a flowing, open-concept layout- ideal for both everyday living and entertaining.The eat-in kitchen shines with white cabinetry and plenty of prep space, with lots of windows. The attached living room features large windows that bathe the space in natural light. Down the hall at the back, you will find a generous sized primary bedroom, a well-appointed 4 pc bathroom and laundry area, as well as a second bedroom. Whether you're looking to downsize or purchase your first home, this property offers great affordable potential with privacy, charm, and plenty of space to make your own. Offers must be conditional on Park approval of Buyer's land lease application, and must have a 24 hour irrevocable. Monthly land lease fees of $625 base rent plus taxes (estimated total $676 monthly), plus quarterly water billing. (id:35885)
274 Stoneway Drive W
Ottawa, Ontario
Specious END-UNIT Townhome ,ready to move, in Barrhaven in a Very desirable neighborhood , beautiful red brick ,Fresh painted ,inside you will find main floor plan with dining area, powder room , living room , newly RENOVATED kitchen withs stainless appliances and Granite countertop , Oversized windows give natural light . second floor with 3 great sized bedrooms , main bathroom, Large master with ensuite and walk-in closet, Lower level also newly finished with ample storage area. AC & Furnace 2018 , HWT 2025, Fully fenced private backyard and extended driveway that can include 2 cars in addition to attached inside entrance garage with automatic opener. Prime location Close to great schools, parks, shopping & public transit routes. (id:35885)
3 - 149 First Avenue
Ottawa, Ontario
Charming 2-Bedroom Apartment in the Heart of the Glebe Discover the perfect blend of character and convenience in this bright and spacious 2-bedroom, 1-bathroom apartment located in the desirable Glebe neighbourhood.Apartment Features: Spacious Layout: Two generous bedrooms and a comfortable living space.Hardwood Floors: Gleaming hardwood throughout for a classic and timeless look.Bright & Airy: Large windows fill the apartment with natural light.Included Amenities: Water & Heat Included: Enjoy simplified living with key utilities covered. Parking Available: A Convenient parking option for your vehicle. Location Highlights: Situated in the heart of the Glebe, steps from local shops, restaurants, and cafes. Close to parks, walking trails, and the Rideau Canal for outdoor enthusiasts. Excellent transit access and a short commute to downtown Ottawa.Additional Details: Tenant Responsibilities: Tenant pays hydro, parking and internet. This apartment is perfect for professionals or couples looking for a comfortable home in one of Ottawa's most vibrant and sought-after neighbourhoods. The unit is available June 1st. **EXTRAS** Property Manager is E & S Property Management Inc. Parking is also available for an additional $150/mo. (id:35885)
1702 Corkery Road
Ottawa, Ontario
Welcome to an amazing country oasis - 5 bedroom, 4 bath 2348 sq ft bungalow with 2268 sq ft finished walk out lower level situated on 2 acres with a dream backyard. Upon entry the expansive foyer welcomes you. As you proceed thru the foyer you find an open concept living room and impressive eat in kitchen with a granite top island facing the floor to ceiling windows overlooking the amazing rear yard with salt water pool, fireplace, hot tub, putting green and full length elevated rear deck with BBQ. Newer stainless appliances make the kitchen a dream for the chef in you. To the right of the foyer is a formal dining room and off the kitchen is access to the 3 car attached garage and laundry area. The main floor also offers 2 generous sized bedrooms, a 2 and 3 piece bath and a very large primary bedroom with a 5 piece ensuite and walk in closet. Patio doors lead from the primary bedroom to the rear deck. The lower level offers, 2 bedrooms (one is being utilized as an office) a 3 piece bath and a massive family room with a fireplace, pool table, inside access to the 3 car garage and access to a large storage/exercise room. Patio doors open onto the rear yard where all the fun begins - swimming pool, hot tub, mini putt area, lounge area and raised garden boxes to grow your own vegetables and satisfy your green thumb. The home is equipped with a whole home Generac Generator and there is commercial grade irrigation system to keep your lawns green all summer. The attached 3 car garage offers space to store out door equipment along with your vehicles. Make your appointment to-day to view this amazing home and property. (id:35885)
24 Binbury Way
Ottawa, Ontario
Welcome to 24 Binbury Way - a beautifully maintained 2-storey townhome located in the desirable and family-friendly neighborhood of Hunt Club / Greenboro. This modified Claridge Blue Jay model, built in 2002, offers a wonderful combination of comfort, functionality, and convenience ideal for first-time buyers, young professionals, or small families. The bright and spacious main floor features an open-concept layout with a generous living and dining area, perfect for entertaining or family time. The kitchen offers ample cabinetry, counter space, a convenient breakfast bar, and large windows that fill the space with natural light. Upstairs, you will find two well-proportioned bedrooms with plenty of closet space and a full bathroom. The fully finished basement adds valuable additional living space, offering a cozy recreation room ideal for a home office, gym, media area, or guest bedroom. You will also find laundry facilities and extra storage space to meet all your needs. Step outside to enjoy a large private backyard, perfect for barbecues, gardening, or simply relaxing after a long day. This home offers the perfect balance of indoor comfort and outdoor enjoyment. Located just steps from local parks, the Greenboro Community Centre, public library, tennis courts, and scenic walking trails. Outdoor enthusiasts will love being close to Conroy Pit, a popular destination for dog walking and nature lovers. Enjoy easy access to public transit, shopping, dining, and major roadways, making your daily commute a breeze. Move-in ready and full of charm, 24 Binbury Way is a fantastic opportunity to own a beautiful home in one of Ottawa's sought-after communities. Don't miss your chance to book your private showing today! (id:35885)
25 Saginaw Crescent
Ottawa, Ontario
Welcome to 25 Saginaw. This 3 bedroom, 2 bathroom high ranch is a wonderful family home. The sellers have updated the home with Brazilian cherry hardwood floors, an updated main floor bathroom. The home also has and addition of a main floor family room and garage addition which was done by the previous owners. The lower level gives an additional rec room, full bathroom, a 4th bedroom, a laundry room and a storage room. The fenced back yard features an oversized inground pool and green space to enjoy and relax. Great location close to schools, churches and all the shopping Merivale Road has to offer. Conveniently located close to Hunt Club, Prince of Wales and not far from the 417. (id:35885)
484 Kilspindie Ridge
Ottawa, Ontario
Nestled in the prestigious Stonebridge golf course community, this turn-key home built by the award-winning builder Uniform Homes is a model of upscale family living. This 3 bedroom home is meticulously maintained and backs onto a serene, treed passive park, offering a peaceful, private setting. The gorgeous interior features brand new carpets and has just been freshly painted. The kitchen is equipped with stunning stone counters and sleek stainless appliances, adding both elegance and functionality to the open concept living space. The flush breakfast bar adds a casual vibe for entertaining. All window treatments are included. There are three bedrooms on the 2nd level, including laundry facilities, a large family bath and an inviting ensuite, complete with a deep soaker tub and a separate spacious shower. The oversize primary bedroom also boasts a huge walk-in closet. The lower level includes a large finished rec room, multiple storage rooms, and a rough-in for a basement bath already framed and ready for finishing. This home also offers easy access to a round of golf, transit, and parks. The area boasts scenic walking trails along the Jock River, the Minto Rec Center, schools, shopping, eateries, and a nearby movie theater. With its close proximity to major highways and a short commute to downtown Ottawa, this home offers an exceptional blend of comfort and location, making it ideal for the discerning buyer. (id:35885)
104 - 3260 Southgate Road
Ottawa, Ontario
Welcome to this beautifully maintained and charming 3-bedroom, 2-bathroom townhome in Hunt Club nearby a community salt water pool, and nestled in the heart of a vibrant and sought-after community! This charming condo offers an abundance of living space, perfect for families, professionals, or anyone who enjoys modern living. Enjoy the privacy of your own fenced-in yard, ideal for outdoor dining, gardening, or simply relaxing in the sunshine. Step inside to a bright and sun-filled main floor that features a warm and welcoming kitchen, a dedicated dining area, and a large family room that's perfect for entertaining guests or cozying up for a quiet evening. Upstairs, you'll find three generously sized bedrooms, each with ample closet space, and a full bathroom. The fully finished lower level is a standout feature, complete with a powder room and a recreation space with endless possibilities for customization. Whether you dream of a home gym, a media room, a quiet office, or a playroom, this space is ready to adapt to your lifestyle. With easy access to top-rated schools, shopping centres, parks, public transit, and all the amenities you could need, this home truly offers the perfect blend of comfort and convenience. Don't miss your chance to make this wonderful property your own, book your showing today! Roof 2012. Furnace 2013. Attic Insulation 2016. (id:35885)
3532 River Run Avenue
Ottawa, Ontario
Stunning 4 Bedroom Home in One of Barrhavens Most Desirable Neighbourhoods Welcome to your dream home, perfectly situated beside a serene park, directly across from a school, and on a pie-shaped lot, ideal for families seeking both beauty and convenience. This beautifully designed property offers elegant finishes and thoughtful details throughout, including 9-foot smooth ceilings on both the main and second floors, enhancing the homes spacious and airy feel. The open-concept layout features four generously sized bedrooms, a guest room on the main floor, and a gorgeous loft with a lookout deck, perfect as a reading nook, home office, or play area. The main living spaces are bathed in natural light, offering the perfect blend of comfort and style. The basement comes with a raised roof, providing the perfect canvas for buyers to customize their dream lower level, whether it's a home theatre, gym, or in-law suite. Located in one of Barrhaven's most sought-after communities, this home offers easy access to top schools, green spaces, shopping, and transit. Dont miss this incredible opportunity to live in a home that truly has it all! (id:35885)
212 Summerview Terrace
Ottawa, Ontario
Welcome to 212 SUMMERVIEW Terrace in Greely an exquisite custom-built bungalow offering approximately 2,250 square feet of thoughtfully designed living space (per builder design), perfect for those who appreciate luxury, functionality, and timeless elegance. This stunning home offers four spacious bedrooms, with one room thoughtfully positioned to serve as a versatile home office, guest room, or additional living space. The open-concept layout seamlessly integrates three beautifully appointed bathrooms, maximizing both space and natural light. At the heart of the home lies a gourmet kitchen featuring top-tier stainless steel appliances, a sprawling quartz-topped island, custom cabinetry, and a walk-in pantry, perfect for effortless entertaining. The primary suite is a private sanctuary, boasting a spa-like ensuite with dual vanities, a freestanding soaker tub, a glass shower, and a massive walk-in closet. Premium finishes abound, including gleaming engineered hardwood flooring throughout the main living areas, sleek porcelain tiles in the bathrooms, and designer lighting fixtures that add a touch of sophistication. Indoor-outdoor living is effortless with a charming covered front porch, a spacious back deck, and a beautifully maintained yard supported by an automatic control irrigation system, creating ideal spaces for morning coffee or evening gatherings. Practicality meets potential with an oversized 20ftx27ft two-car garage offering additional storage and a full unfinished basement ready for your personal vision. Located in Greelys sought-after community, this home blends modern convenience with serene surroundings, making it a rare find for discerning buyers. Every detail has been carefully curated to deliver a lifestyle of comfort and refinement dont miss the chance to make this exceptional property yours. Schedule your private viewing today, as opportunities like this are truly one-of-a-kind. (id:35885)
