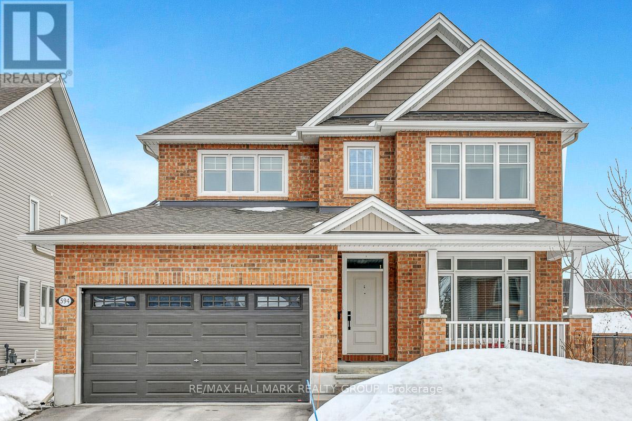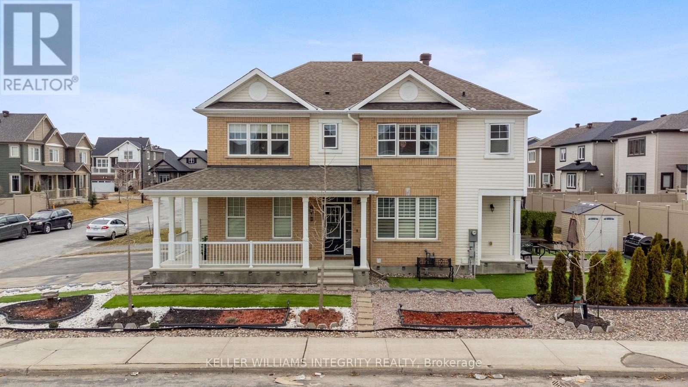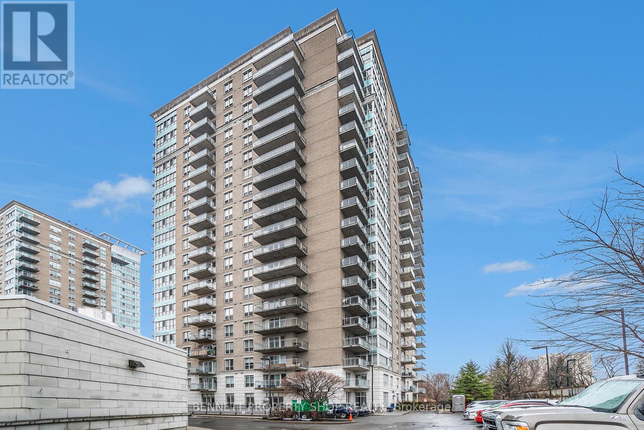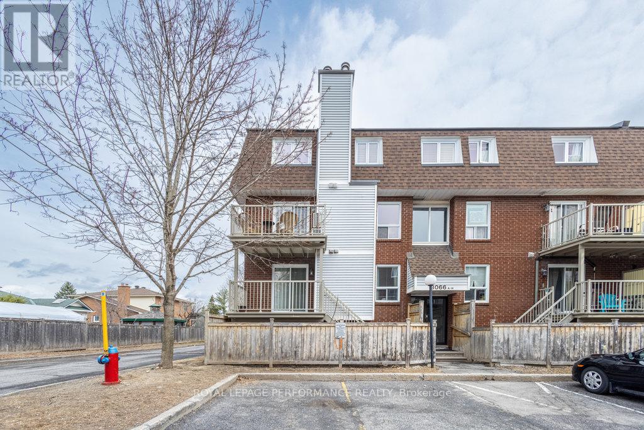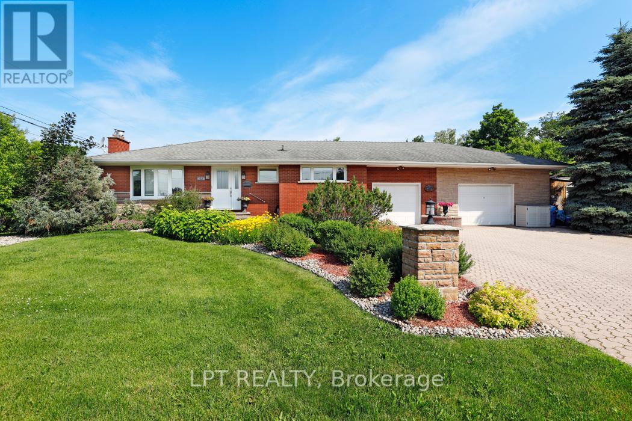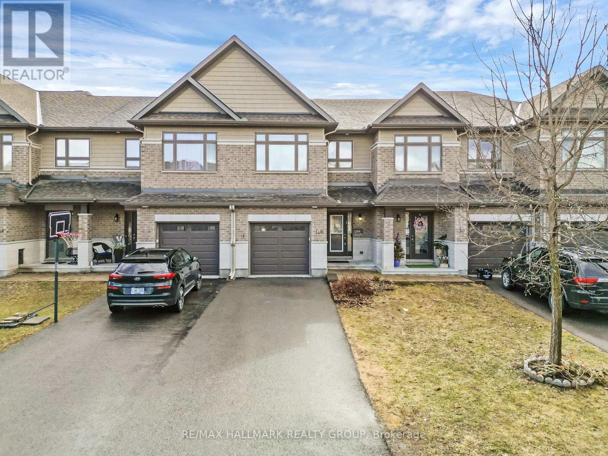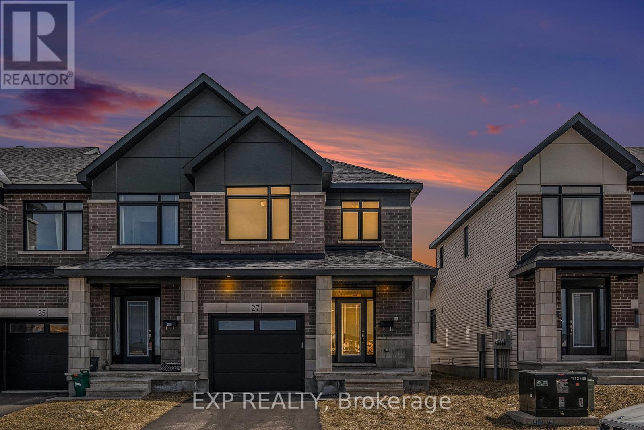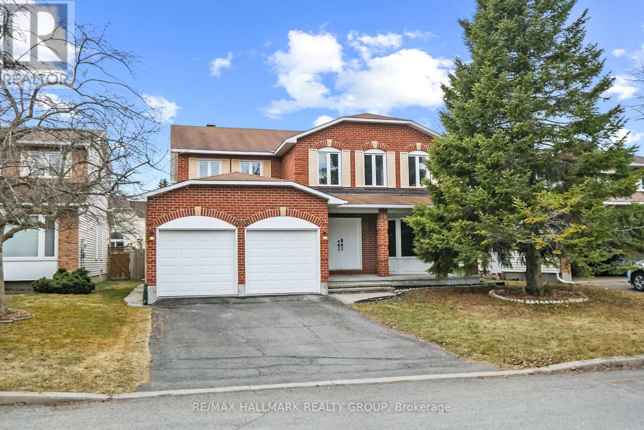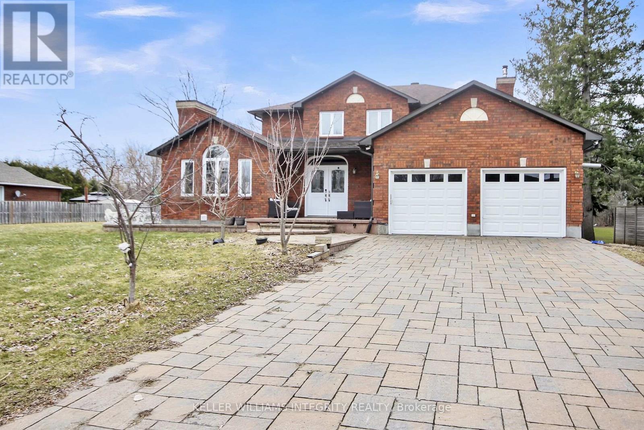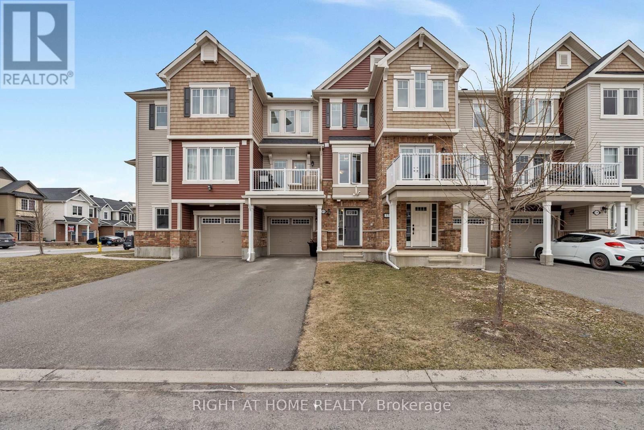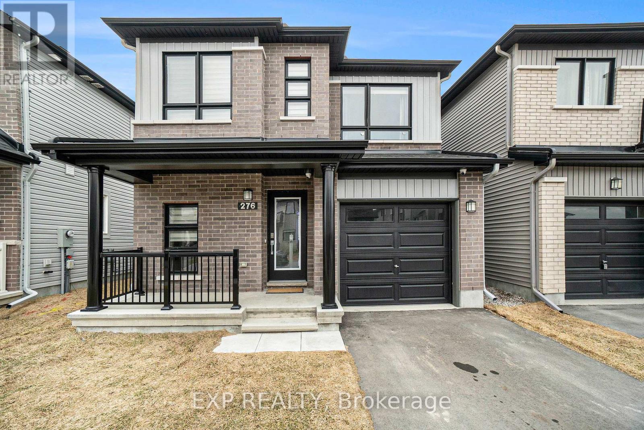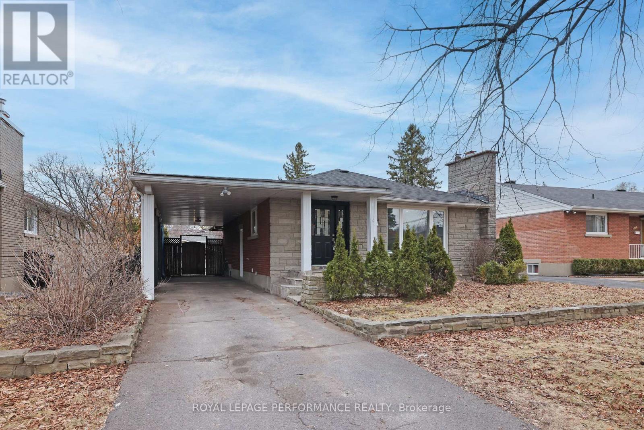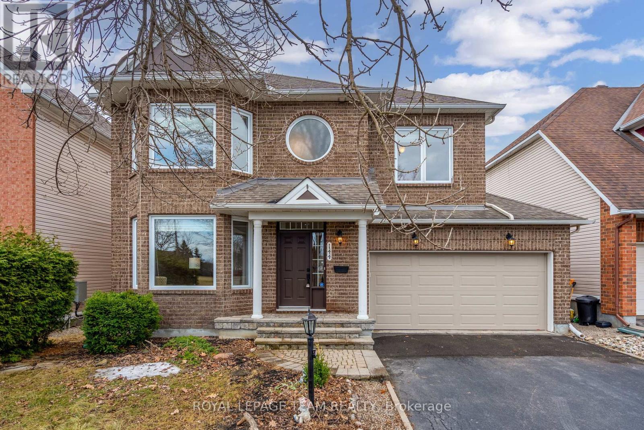54 Alberni Street
Ottawa, Ontario
Welcome Home to 54 Alberni! This semi-detached home has been well cared for with big ticket items instantly checked off the list! Outside the Interlock walkway greets you leading to large ceramic foyer leading to a spacious living and dining room area complete with rich gleaming hardwood floors. Updated Kitchen with granite countertops mahogany cupboards, plenty of storage & dedicated eat-in area. Main floor powder room contemporarily modernized. A large picture window with a backyard view opens up to a mature rear yard with privacy, including a gazebo, large deck with an above-ground pool for those hot summer days and interlock finish. Upstairs features 3 good sized bedrooms, a fully updated main bathroom with cheater door to primary bedroom. Finished lower-level family room, with 3-piece washroom is a perfect space for movie nights or teenage retreat. Close proximity to all major amenities, schools parks and sports complex. (id:35885)
594 Baie Des Castors Private
Ottawa, Ontario
Stunningly Upgraded 4-Bedroom, 3-Bathroom Tamarack Dover Model on a Premium Lot! Nestled in a highly desirable location, this home boasts an enviable layout with no rear or immediate right neighbors, offering unmatched privacy. From the moment you step inside, you'll be captivated by the open-concept main floor with soaring 9-ft ceilings, gleaming hardwood floors, and a dedicated Den perfect for a home office. The elegant formal dining area is ideal for family gatherings and dinner parties. The chef-inspired kitchen is a true highlight, featuring luxurious quartz countertops, a Butler's pantry, custom pots & pans drawers, top-of-the-line stainless steel appliances, a cozy coffee station, and a spacious island with a breakfast bar. The expansive family room is designed for relaxation, offering a cozy gas fireplace and large windows that flood the space with natural light, while providing stunning views of the interlocked, fully fenced private backyard entertainers dream! Completing the main floor is a sunken mudroom, which leads to the double-car garage and an additional exit to the backyard for ultimate convenience. Upstairs, the generous Primary bedroom serves as your retreat, with a beautiful 5-piece en-suite bath and a large walk-in closet. The upper level is thoughtfully designed with three additional spacious bedrooms, a full bathroom, and a convenient laundry room, making everyday tasks a breeze. No detail has been overlooked in this meticulously maintained home, offering both comfort and style at every turn. Welcome to your dream home! (id:35885)
52 Oxalis Crescent
Ottawa, Ontario
Welcome to 52 Oxalis Cres, Kanata! Step inside and be greeted by a truly beautiful main floor, where rich hardwood flows seamlessly through an inviting open-concept living space. Bathed in natural light, this level is perfect for both everyday living and entertaining. Upstairs, you'll discover four spacious bedrooms, providing ample room for the whole family. The primary suite is a true retreat, boasting a generous walk-in closet and a private ensuite bathroom. But that's not all! The fully finished basement features a fantastic Airbnb unit with a separate entrance a savvy investment that currently generates over $30,000 annually, offering a significant boost to your mortgage payments. This versatile space also lends itself perfectly as an in-law suite or a secondary family dwelling, offering incredible flexibility. Don't miss this exceptional opportunity to own a wonderful family home with a proven income stream in the desirable community of Stittsville. (id:35885)
403 - 30 Charlevoix Street
Ottawa, Ontario
Welcome to this spacious 2-bedroom, 2-bathroom condo located in a highly desirable area, just steps from New Edinburgh and Beechwoods vibrant restaurants, Metro grocery store, coffee shops, and essential services. Freshly painted in 2025 and featuring gleaming hardwood floors throughout, this move-in ready unit offers a bright and inviting living space. The galley kitchen is equipped with ample cabinetry and counter space, along with a dishwasher, fridge, stove, and hood fan. A convenient adjacent laundry room includes a stacked washer and dryer. Enjoy the open-concept living and dining area with patio doors leading to a balcony with beautiful views of the Rideau River. The second bedroom includes a double closet and is located near the main bathroom. The primary bedroom offers a triple closet and a private 4-piece ensuite. Additional features include underground parking, a storage locker, and windows scheduled to be replaced this year by the condo corporation. Ideal for first-time buyers or investorsthis is a fantastic opportunity in a prime location. Don't miss outbook your private showing today! Parking (owned) is #13 on B Level, Locker is exclusive use in storage room #23 (id:35885)
875 Stallion Crescent N
Ottawa, Ontario
Situated on a premium CORNER LOT, this fully upgraded 4+1 bedroom, 4 bathroom home is tucked away on a quiet, family-friendly crescent in the heart of Stittsville! The main floor features gorgeous hardwood flooring, a bright and spacious open-concept living and dining area, and a convenient powder room. The showstopper kitchen boasts quartz countertops, stainless steel appliances, including a french door fridge and a farmhouse sink. Upstairs, you'll find a spacious primary bedroom complete with a walk-in closet and a luxurious 5-piece ensuite featuring granite countertops and a tiled shower with glass doors. Three additional generously sized bedrooms and another full 3-piece bathroom complete the upper level. The fully finished lower level offers incredible versatility with a guest suite featuring its own 3-piece ensuite bath and tiled shower with glass doors. There's also a large family room (currently used as a gym), a private den perfect for a home office, and a laundry room with a laundry sink and custom built-ins. Outside, enjoy a fully fenced backyard with stunning interlock patio stones, perfect for entertaining. Complete with a double car garage and located just minutes from the Trans Canada Trail and all of Stittsville's charming shops, schools, and amenities. ** This is a linked property.** (id:35885)
1204 - 70 Landry Street
Ottawa, Ontario
Experience upscale urban living in this spacious 2 bedroom, 2 bathroom corner suite, ideally situated in the sought-after Beechwood Village. This vibrant neighborhood offers easy access to cafes, boutique shops, restaurants, and NCC bike paths along the Rideau River, Highway 417, and the ByWard Market. This suite features a thoughtfully designed open-concept layout, with large private balcony and panoramic views. The modern kitchen is equipped with stainless steel appliances and granite countertops, perfect for both everyday living and entertaining. Enjoy In-suite laundry, one designated underground parking spot and a storage locker for added convenience. Residents enjoy access to amenities such as an indoor saltwater pool, a fully equipped fitness center, and a stylish party room. (id:35885)
B - 36 Dufferin Road
Ottawa, Ontario
Spacious three-story + loft townhouse in the heart of New Edinburgh. A short walk to all amenities, 5 minutes to beautiful Stanley park. With 3 beds + loft and 4 bathrooms, this home has room for everyone - and then some. The loft space, with striking exposed beams has served as a 4th bedroom but could also be perfect for a private workspace, yoga zone, or teen retreat. The main floor features refinished hardwood, a bright, open, eat-in kitchen with new flooring, backsplash and countertop that make cooking (and takeout nights) feel a little more luxe. A spacious living room with high ceilings, large windows and a cozy fireplace offers the perfect spot to unwind, entertain, or soak in the sun throughout the day. Upstairs, you will find generous bedrooms, including a large primary suite with an updated ensuite. Both main baths have an extra touch of luxury with heated floors. Need a work from home space? This home easily fits two home offices. The home is freshly painted throughout and carpet on the stairs has been professionally cleaned. Nothing to do but move in. Enjoy a private, fenced rear yard perfect for BBQs, gardening, or relaxing. An attached garage offers secure parking and additional storage. All this minutes from transit and Beechwood shops. Live the village lifestyle with downtown only a short hop away. (id:35885)
E - 3066 Councillors Way
Ottawa, Ontario
Upper End unit conveniently located off Bank Street only 3km away from the South Keys LRT Station. This bright spacious unit is one of the larger units in this condo complex. The main floor has hardwood floors, a cozy living room with a fireplace open to the dinning room with patio doors to your balcony. The kitchen has stainless steel appliances with the kitchen sink facing a window. In-suite laundry and a powder room also on the same level. The second floor has 2 large bedrooms with each their own 4 piece ensuite! The primary bedroom has a walk-in closet and the second bedroom has wall to wall closet. The hot water tank is owned and newer. Condo fees include water, and your only utility bill is hydro which has been $120/month on equal billing for this seller. (id:35885)
1773 St Barbara Street
Ottawa, Ontario
Spacious Lot with Endless Possibilities in a Prime Location! Welcome to this charming, move-in-ready bungalow situated on a rare oversized lot measuring 107 x 142.43 feet. Whether you're looking to enjoy the home as-is or explore its development potential, this property offers exceptional flexibility for future growth. Located in a quiet, family-friendly neighbourhood, you'll love being steps away from scenic walking trails, nature parks, and all the tranquility that comes with living close to nature. With its generous lot size, this property is ideal for developers, investors, or homeowners dreaming of building their custom home. Don't miss this unique opportunity in a highly desirable area! (id:35885)
318 Grackle Street
Ottawa, Ontario
Welcome to 318 Grackle, a breathtaking 3 bedroom, 2.5 bathroom, end unit Everitt Model by eQ Homes. With nearly 2100 sqft of modern living space (including finished basement rec room), this home is situated on an extra deep 105ft lot with enough driveway parking for 2 trucks! Stepping into the foyer, you're greeted with soaring ceilings leading past the powder room & mud room with main floor laundry and inside entry to your garage. Into the open concept living area, the ceiling height continues into the above to above in the dining room, complete custom lighting. The main floor boasts ample natural light coming from the multiple windows, shining onto your upgraded kitchen, featuring premium SS appliances, an extra long Island with deep sink, a full pantry, high end microwave, 3 custom pendant lights, quartz counters, and hardwood throughout. Headed up the Berber carpet staircase, you have 2 secondary bedrooms (one of which has a walk-in closet) and a main 4pc bathroom in addition to the spacious primary bedroom, which features a 4pc ensuite with a separate soaker tub & stand-up shower, as well as a large walk-in closet. In the basement, there is an additional almost 400sqft of living space and an incredible amount of storage space in the unfinished bedroom. The newly fenced backyard offers privacy and peace of mind for kids & pets. Findlay Creek is a quickly growing community, being minutes away from many amenities. Don't miss out on this amazing opportunity, this one won't last long! No conveyance of any written offers without 24 hours irrevocable. (id:35885)
128 Woodhurst Crescent
Ottawa, Ontario
Welcome to 128 Woodhurst Crescent! This beautifully maintained 3-bedroom, 2.5-bath townhouse offers spacious, modern living in a great neighbourhood. The stylish kitchen features granite countertops, a walk-in pantry, and a brand-new fridge. Enjoy hardwood flooring on the main level, along with a fully fenced and interlocked backyard, ideal for entertaining or relaxing. Recent upgrades include new custom window blinds, a high-efficiency heat pump to help reduce gas costs, a brand-new humidifier, and a new washer and dryer (2023). Brand new high end Fridge (2024). Enjoy the walk-in closet and the private ensuite in the primary bedroom, and the convenience of an upstairs laundry room. With 3 parking spaces and thoughtful finishes throughout, this home delivers the perfect combination of comfort, convenience, and value. (id:35885)
609 Dundonald Drive
Ottawa, Ontario
Spacious, stylish, and ready to impress, welcome to this beautifully designed and meticulously maintained detached home, offering 3+1 bedrooms, 3.5 bathrooms, and a layout that perfectly blends comfort and functionality. With high ceilings throughout and thoughtful updates, this property is a true standout. Step inside to find rich vinyl and laminate flooring that flows seamlessly throughout the open concept main floor. The large kitchen is a chefs dream, featuring ample counter space, modern finishes, and a view that extends to the separate living and dining areas, ideal for entertaining or cozy family meals. The family room, complete with a gas fireplace and walkout to a private deck, offers a warm and inviting space for relaxation. Upstairs, discover three generously sized bedrooms, including a stunning primary suite with a 4-piece ensuite featuring a soaking tub and separate shower. A full bath and a conveniently located laundry unit add to the practicality of this level. The completely renovated lower level expands your living options with an additional bedroom, 3-piece bath, and a versatile entertainment space. Whether used as a secondary dwelling unit, home office, or guest retreat, this space offers endless potential. The backyard offers plenty of room for outdoor activities, gardening, or creating your own private oasis. This home is thoughtfully designed with spacious rooms, over 40K in modern updates, and a layout that works for any lifestyle. Don't miss your chance to make this exceptional property your own! (id:35885)
27 Moosonee Crescent
Ottawa, Ontario
THIS END-UNIT IS MOVE-IN READY! Looking for a new build for less and without the wait? This Claridge-built, 4-bedroom, 3-bathroom townhome features a sleek open-concept layout with stylish modern finishes throughout. Built only two years ago, this like-new home is bright, airy, and spacious, offering plenty of natural light, creating a warm and inviting ambiance. In the upgraded kitchen, you'll find stainless steel appliances, quartz countertops, and an eye-catching backsplash. Upstairs, there are 4 large bedrooms, with a primary suite that offers a spa-like 4-piece ensuite bath and a walk-in closet for added comfort and functionality. A main floor laundry room enhances everyday convenience and practicality. The finished basement area offers a large recreation space with a cozy fireplace - perfect for quiet times or family activities. This property is still covered by a seven-year Tarion warranty, providing peace of mind for years to come. Ideally situated with easy access to public transit, shopping, schools, and other essential amenities. Call today for your private viewing! *Some photos are digitally staged. (id:35885)
1922 Danniston Crescent
Ottawa, Ontario
Spacious 2850 SF all-brick-front 5-bedroom single family home in the heart of Orleans for sale by original owner! Nestled on a quiet crescent in a sought-after neighborhood, this beautifully maintained traditional family home offers space, comfort, and incredible natural light throughout. The interlocking stone steps lead to a welcoming covered porch and a generous foyer. A large driveway accommodates up to 4 vehicles. Inside, the show-stopping double-height family room boasts 16 windows, flooding the space with sunlight and creating an airy & open feel. The formal living and dining rooms are ideal for entertaining or gathering with extended family and friends. The bright, functional kitchen features extended cabinetry, ample counter space, and a spacious eat-in area. A versatile main-floor bedroom/den/office is conveniently located just off the family room. Upstairs, the primary suite offers a walk-in closet and a 4-piece en-suite with a soaker tub and separate standing shower. Three additional generously sized bedrooms and a full bath complete the second level. Recent updates include brand-new flooring, paint, kitchen finishes, and bathroom upgrades - just move in and enjoy! The unspoiled basement with a bathroom rough-in features a flexible layout, ready for your personal touch. Walking distance to Cardinal farm park and the shops & amenities along Innes Road. Don't miss this opportunity & schedule your private tour today! (id:35885)
817 Feather Moss Way
Ottawa, Ontario
Welcome to 817 Feather Moss Way, an exceptional 4-bedroom, 4-bathroom detached home in the heart of Ottawa's prestigious Riverside South community. This stunning residence is nestled on a quiet, family-friendly street and beautifully blends comfort, style, and functionality. Impressive curb appeal greets you with a brick and siding exterior, double-car garage, and rare 4-car driveway, making space for 6 parking spots. Inside, a sun-filled foyer opens to elegant formal living and dining areas, while the inviting family room boasts soaring cathedral ceilings, expansive windows, and a cozy gas fireplace. The chef-inspired eat-in kitchen features sleek countertops, abundant cabinetry, modern appliances, and a stylish backsplash, with direct access to an oversized deck and fully landscaped, fenced backyard ideal for outdoor entertaining. Upstairs, discover 4 generous bedrooms including a serene primary retreat complete with walk-in closet and a luxurious, renovated ensuite with a soaker tub, glass shower, and modern finishes. The fully finished basement extends your living space with a spacious rec room, second gas fireplace, full 3-piece bath, laundry, and storage. Additional highlights include hardwood, tile, and laminate flooring throughout, central air, forced air gas heating, and convenient inside entry from the garage. Enjoy all the benefits of Riverside South living steps to top schools, parks, transit, trails, and LRT. A rare offering of space, sophistication, and location your dream home awaits. (id:35885)
2796 Quinn Road
Ottawa, Ontario
Step into refined living with this exceptional residence, where elegance, comfort, and functionality blend seamlessly. The main floor welcomes you with a large foyer that sets the tone for the homes sophisticated design. Formal Living and dining rooms are separated by dual gas fireplaces. A stunning gourmet kitchen features a grand island, built-in oven, casual dining area, and a separate butlers pantry and laundry roomdesigned for both culinary artistry and effortless entertaining. The kitchen flows beautifully into the inviting family room, creating the perfect space for gatherings and intimate moments alike. Note the Brazilian Mahogany floors throughtout. Upstairs, discover two generously sized bedrooms separated by a jack & Jill 3 piece bathroom, each offering comfort and tranquility, ideal for rest and relaxation while the Primary Bedroom features a gas fireplace and gorgeous ensuite bathroom. The expansive basement is tailored for multi-generational living, offering a spacious in-law suite with Living room, dining room, kitchen, 1 bedroom, 1 large office and a fabulous 3pc bathroom. Outdoor, enjoy a beautifully landscaped backyard complete with a custom-built gazebo and elegant patioperfect for hosting or unwinding in style. A double detached garage with ample space and a private office above completes this extraordinary offering. This is more than a homeits a statement of lifestyle. Schedule your private tour today. (id:35885)
372 Willow Aster Circle
Ottawa, Ontario
Stylish Design, Smart Layout, and an Unbeatable Location! Welcome to 372 Willow Aster Circle, a Gorgeous 3-storey townhouse in the heart of Avalon. This bright, elegant home features a well-designed layout, modern finishes, and inviting spaces. The main floor welcomes you with a spacious front entryway, perfect for greeting guests or organizing daily essentials. You'll also find a convenient laundry area, as well as interior access to the single-car garage, making everyday comings and goings seamless, especially during Ottawa's changing seasons. The second floor offers a bright, open-concept living and dining area, a stylish kitchen with quartz countertops and stainless steel appliances, a powder room, and access to your private balcony, ideal for morning coffee or evening relaxation. On the third floor, you'll find a generous primary bedroom with a walk-in closet, a second bedroom, and a full 4-piece bathroom, offering the privacy and space you need for comfortable living. Ideally located near parks, schools, shopping, and public transit, this home offers low-maintenance living in one of Orléans' most desirable and family-friendly communities. Estimated 2024 monthly utility costs are approximately $108 for hydro, $50 for gas (Enbridge), and $103 for water, offering affordable and efficient living. (id:35885)
80 - 214d Equestrian Drive
Ottawa, Ontario
Welcome to 214D Equestrian Drive! This 2 bedroom, 2 bathroom condo has been beautifully updated and shows beautifully. Maple hardwood and neutral decor flow through the living area. An updated 3pc main bath offers a seperate shower. Granite countertops, tile floors, Stainless Steel Appliances & a pantry are featured in the gorgeous eat in kitchen. Take the patio doors off the kitchen to the large balcony. A gas fireplace is featured in the bright & spacious living room. Enjoy entertaining family & friends in the formal dining room. New Roof (2020), New Siding (2024), Vinyl Windows, Updated deck and new eavestroughing. (id:35885)
276 Turnbuckle Crescent
Ottawa, Ontario
Welcome to this beautifully designed 3-bedroom home with a loft and an additional bedroom in the finished basement. Featuring neutral tones and modern finishes throughout, the open-concept main level offers a spacious living room with a gas fireplace, a gourmet kitchen with a large island, stainless steel appliances, extended cabinetry, and a walk-in pantry. Patio doors lead to a partially fenced backyard with no rear neighbours, offering added privacy.Upstairs, the primary suite features a walk-in closet and private ensuite, accompanied by two additional bedrooms, a versatile loft perfect for a home office or reading nook, and a convenient laundry room with a sink and large linen closet.The finished basement also offers , a full bathroom, generous storage, and plenty of extra living space ideal for a home gym, or playroom.Located near schools, parks, shopping, transit, and more book your showing today! (id:35885)
2247 Miramichi Street
Ottawa, Ontario
Prime Location with Exceptional Accessibility Situated in Ottawas Parkway Park neighborhood. Freshly Painted, Move-In Ready Home with Income Potential offering a spacious layout ideal for investors or multi-generational living. This versatile home features four bedrooms, two full bathrooms, and two kitchens, providing ample space and flexibility. Main level feature three generously sized bedrooms, One full bathroom Fully equipped kitchen. Open concept living and dining areas with abundant natural light. Lower-Level Highlights, One spacious bedroom. One full bathroom, Second kitchen, perfect for an in-law suite or rental opportunity, Expansive great room. Expansive backyard, ideal for outdoor activities and gatherings-Ample parking space. Prime location: Close to Highway 417, Algonquin College, public transit, and College Square Shopping Centre. Approximately 10 minutes to downtown Ottawa. This property has a proven rental income, previously generating $4,000 per month. The layout allows for renting the upper and lower levels separately, maximizing income potential. Situated in Ottawas Parkway Park neighborhood offers unparalleled convenience, excellent public transit options, including multiple nearby bus routes. Proximity to Algonquin College makes this property ideal for students and staff. A short distance to College Square Shopping Centre and other local amenities ensures all your daily needs are met. Nearby parks and green spaces provide ample opportunities for outdoor activities. Approximately a 15-minute drive to downtown Ottawa, offering quick access to the city's core. Don't miss this exceptional opportunity to own a versatile property in a prime location. Contact us today to schedule a viewing! (id:35885)
141 Crerar Avenue
Ottawa, Ontario
Welcome to 141 Crerar Avenue, a charming 2 bedroom, 1 bathroom bungalow in Ottawa's vibrant Carlington neighbourhood. This home is situated on a large lot and offers a detached oversized single car garage - a rare find! Inside features hardwood flooring, a bright living/dining room, an updated eat-in kitchen with sleek stainless steel appliances, and a separate entrance leading to the backyard and basement. The spacious finished basement offers endless possibilities from a cozy family room to a home office, or potential to add a 3rd bedroom. Step outside to your backyard retreat, complete with a covered deck that's perfect for relaxing or entertaining. The oversized single car garage, complete with a skylight, offers great natural light and is ideal for a workshop or extra storage. Plus, the separate outdoor shed provides even more space for tools, seasonal items, or hobbies. Just steps away from scenic walking and bike paths, the Experimental Farm, schools, amenities, transit, and the Civic Hospital - this location has it all! (id:35885)
144 Windhurst Drive
Ottawa, Ontario
Radiant and refined, this freshly painted, beautifully maintained 4-bedroom, 3 1/2 bathroom home sits directly across from the park in the heart of Chapman Mills, Barrhaven East. Nestled in a family-friendly neighbourhood, on a quiet street, close walking distance to shops, gyms, dining, schools, and transit. Inside, sunlight pours through southeast-facing windows, highlighting main level maple hardwood floors, soaring ceilings, and a grand spiral staircase. The formal living room is filled with morning light and flows seamlessly into a spacious kitchen with granite countertops and stainless-steel appliances. Adjacent, the cozy family room with a gas fireplace opens to a fully fenced backyard retreat featuring manicured gardens, spacious cedar deck, stone interlock patio and a charming gazebo perfect for relaxing or entertaining. The oversized garage provides space for larger vehicles and extra storage. Upstairs, the serene primary suite features a bay window, walk-in closet, and spa-like ensuite, three addition generously sized bedrooms, one with an expansive walk-in closet, and a laundry room. The bright, finished lower level offers exceptional value with a large recreation room, full bathroom, workshop, and storage area. Impeccably cared for and full of natural light, this freshly updated home is a rare opportunity in a sought-after, family-friendly neighbourhood. Some photos have been virtually staged. (id:35885)
78 Milner Downs Crescent
Ottawa, Ontario
Welcome home! Gorgeous three bedroom END UNIT townhome now available for purchase in the family friendly and sought after neighbourhood of Emerald Meadows. This home is everything you are looking for - enjoy a welcoming, open concept floor plan including a bright and sunny living space, oversized windows, tasteful hardwood flooring and access to the fully fenced backyard boasting plenty of trees and greenery! Not to mention, fall in love with the beautiful chefs kitchen complete with stainless steel refrigerator and dishwasher, double sinks, plenty of counter space + cabinetry and a convenient breakfast bar overlooking the cozy living area - perfect for entertaining! On the second level enjoy a spacious Primary Bedroom featuring modern flooring, walk-in closet and beautiful ensuite, PLUS, two additional upstairs bedrooms perfect for families, hosting guests or to use as a home office if desired! The options are endless here. Take advantage of the fully finished lower level space and attached garage (extra convenient for winter months!) The green yard is also ready for you to enjoy this Summer. Featuring a fully fenced backyard with mature trees (great for kids or furry friends!) with a spacious deck that is just calling for a BBQ - your own oasis! Live in a quiet, family friendly neighbourhood nearby plenty of shops, restaurants, trails and more! Less than a 5 minute drive to do your groceries or easily walk to any of your favourite parks from this central location. You wont want to miss this one, come fall in love today! (id:35885)
1157 Beckett Crescent E
Ottawa, Ontario
Welcome to 1157 Beckett Cres. A Stunning END-UNIT town-home built by the premier Ottawa Builder "Valecraft".This Model is known as "The Lewis" and has an open-concept design and high-end finishes throughout. Upon entering, you're welcomed by an oversized foyer featuring a closet, powder room, cozy B/I seating nook and direct access to the garage. Oversized windows throughout fill the main floor, bedrooms and stairwell with natural light. The kitchen is a chef's dream, featuring a spacious island, granite countertops and sleek clean white cabinets that provide ample storage. Adjacent to the kitchen, the living and dining areas offer a seamless flow, perfect for entertaining. A stylish 2-piece bathroom completes this level. Upstairs, you'll find 3 spacious bedrooms, each with their very own large Walk-IN Closets. A RARE FIND in any home! The primary bedroom boasts a huge walk-in closet and an ensuite bathroom with sleek ceramic and glass encased shower. For those of you that enjoy your morning java bedside step out onto your private coffee deck extending off the primary bedroom.The second floor also includes two generously sized bedrooms, a dedicated laundry, and a well-appointed 4-piece bathroom. The finished basement offers a large fully finished recreation room and/or a granny suite with a massive Egress window allowing natural light to flood into the lower level. A cute mini kitchen with additional sink, fridge and 3 psc bathroom makes the lower level totally self sufficient. The options are endless for the lower level, adapt to your needs, along with ample storage. Step outside into the backyard paradise, an oversized deck with pergola, perfect for barbecues and outdoor seating, with a fully fenced yard for added privacy. Ideally located within walking distance of multiple parks, scenic trails, recreation, schools, shopping, just minutes away. This meticulously maintained end unit shows like new. A must see for the discriminating purchaser...won't disappoint. (id:35885)

