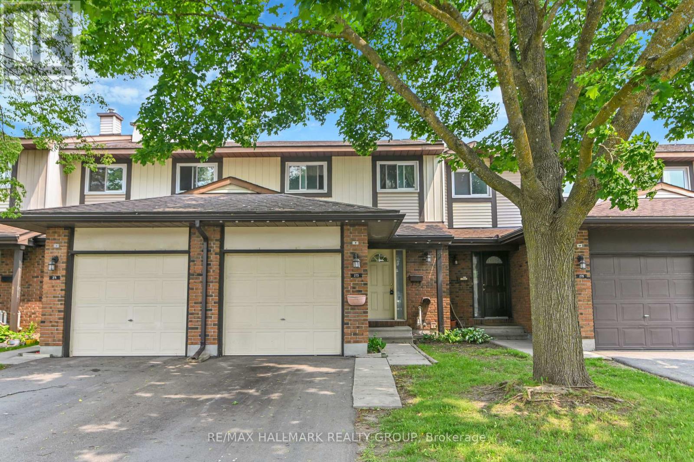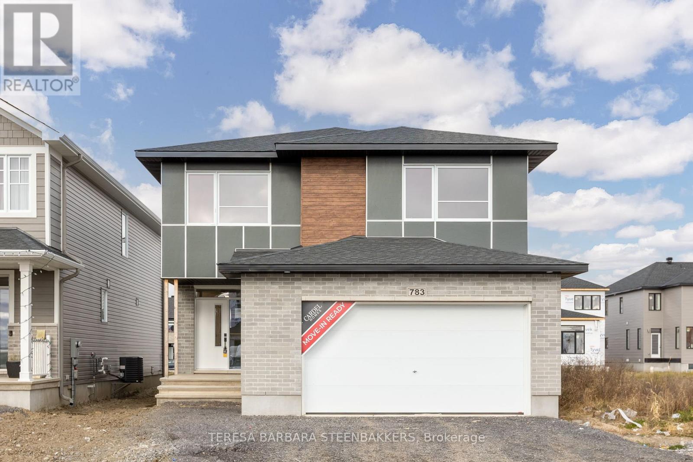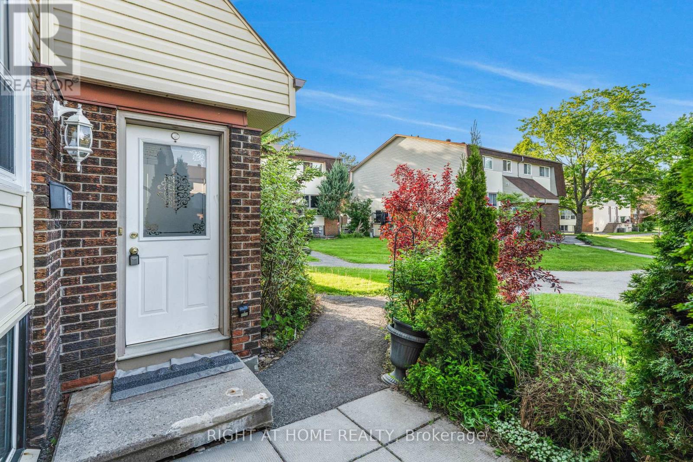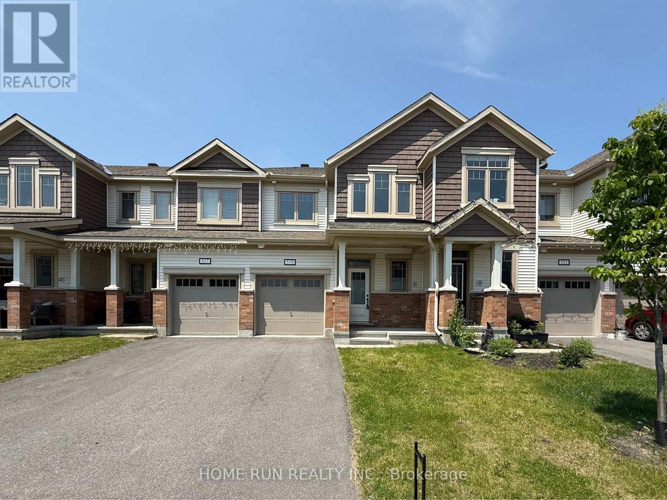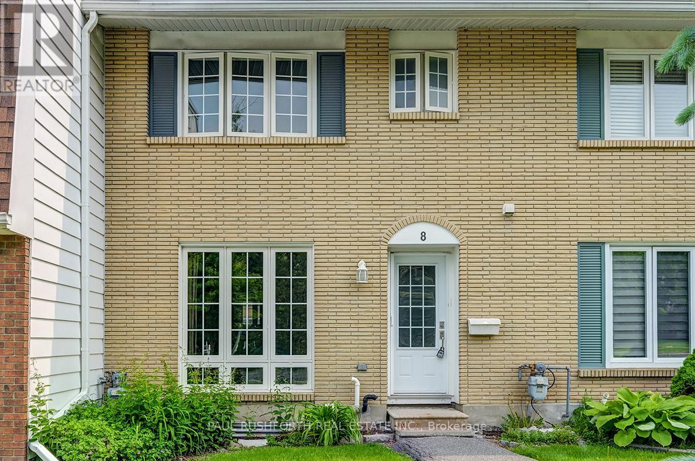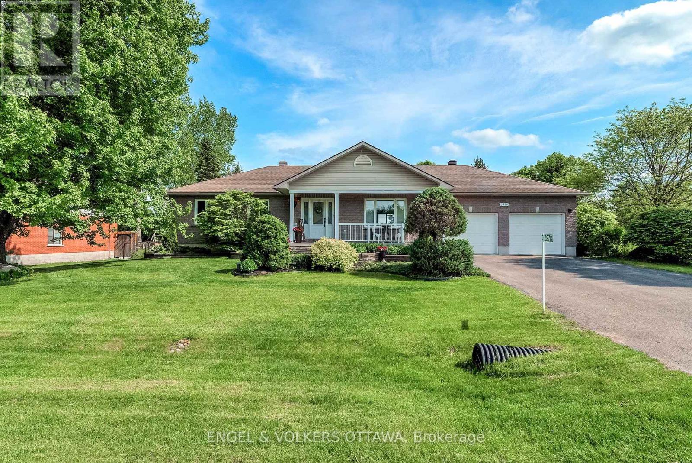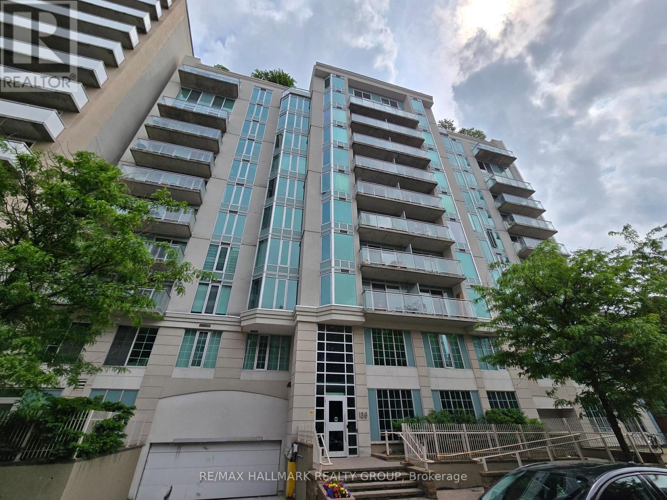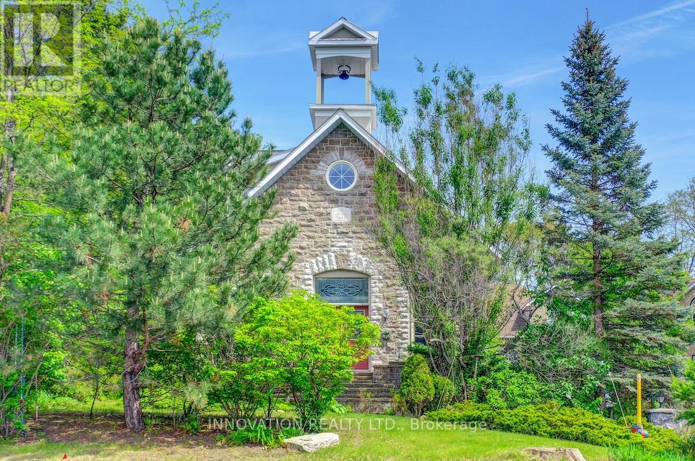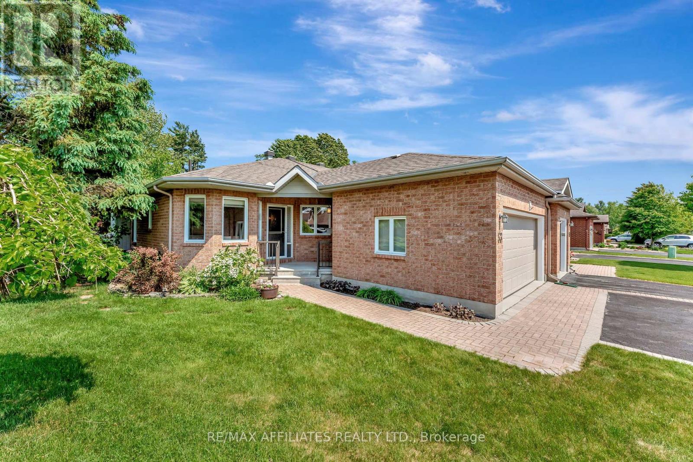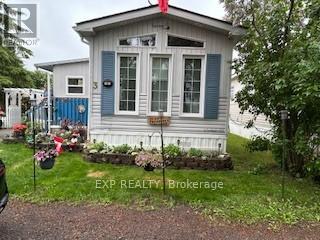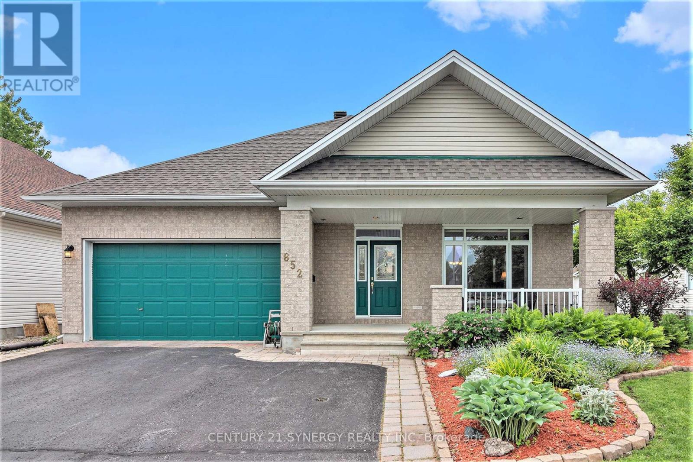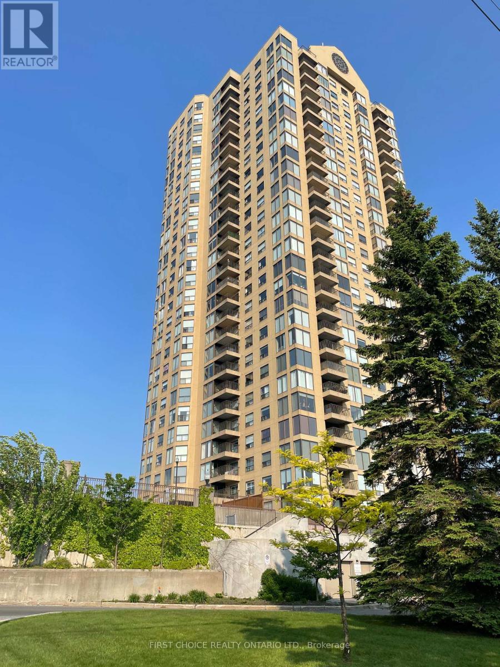210 Ormiston Crescent
Ottawa, Ontario
Rare 4 Bed End unit fully upgraded Townhome with lots of natural light in highly desirable Stonebridge golf course community. Available August 1st. Close access to major amenities, golf course & shopping centers. Main floor (9 ft. Ceilings) offers high end oak hardwood flooring, modern open concept dining & living Rm w/d electric fireplace. The delight kitchen offers custom granite island bar, counter tops, breakfast area, brand new S/S appliances & ample cabinetry spaces. The 2nd level features a primary suite w/d WIC & a 3-piece en-suite bath w/d glass shower. Three additional good size bedrooms provide perfect space for a growing family. Another full 3-piece bath w/d tub & laundry located in the hallway. Builder finished basement includes large family Rec room perfect for entertainment & lots of storage. Smart home builder package includes smart door lock, light dimmers & Ecobee thermostat. No Pets. No Smoking. (id:35885)
51 Stitch Mews
Ottawa, Ontario
Experience stylish urban living in this upgraded three-storey, two-bedroom home nestled in the heart of Richmond. Luxury Vinyl floors throughout. No Carpet in the home. The Main floor with high 9 ft. ceiling offers modern open concept living and dining areas along with a powder room. The delight kitchen offers custom quartz breakfast bar, brand new S/S appliances and ample cabinetry spaces with patio door access to the balcony. A perfect spot to enjoy your morning tea/coffee!! The top level features a large primary bedroom with a walk-in closet. Another good size bedroom and a full 3-piece bath complete this level. The first floor provides plenty of storage, laundry room and inside entry to the garage. (id:35885)
273 Pickford Drive
Ottawa, Ontario
Where else are you going to find a 3 bedroom, 3 bath, with ensuite, finished basement, and attached garage anywhere in Kanata, Stittsville, or Barrhaven FOR UNDER $500K - ONLY HERE! Welcome to this 3-bedroom, 3-bath townhouse ideally located in the desirable Katimavik community of Kanata. The bright kitchen features ample cabinetry and white appliances, flowing into a cozy open-concept living and dining area warmed by a natural gas fireplace. A large patio door fills the space with natural light and opens to a private, fenced backyard with no immediate rear neighbors -just a peaceful expanse of greenspace and east-facing morning sun. The main floor also offers a convenient powder room. Upstairs, you'll find a spacious primary bedroom with generous closet space and a private 3-piece ensuite. Two additional bedrooms are well-sized and share a full bathroom. The finished basement provides flexible living space and includes a dedicated storage/workshop area. Enjoy the comfort, space, and serenity of this inviting home, all in a fantastic, family-friendly neighborhood close to parks, schools, and shopping. (id:35885)
783 Kenny Gordon Avenue
Ottawa, Ontario
This Brand new, true 4 Bedroom inventory home offers great value. The home features designer picked interior finishes and some construction upgrades. The floor plan offers a main floor "flex room" with a door that can serve as a private office and finishes include upgraded hardwood flooring and tiling, kit cabinetry/hardware , quartz countertops/ stain.steel hood fan and brand new Fridge, Stove and Dishwasher. Construction upgrades incl finished basement stairs, drywalled and carpeted to the lower level, flat ceilings throughout the main floor, extra side windows allowing more natural light as well as a bsmt 3 pce rough-in for a future bath. A decorated model is available for viewing and floor plan is available. Current taxes are for land only and property is to be reassessed on closing. Offers to be communicated during regular business hrs, pls and minimum 24 hour irrev. is required. HST is incl in purchase price. Just move in and enjoy living in this Cardel built home, in a popular community with newer schools and with easy access to the Light Rail Transit system at Limebank Road. (id:35885)
23d Forester Crescent
Ottawa, Ontario
Welcome to 23D Forester Crescent, a well-maintained 2+1 bedroom, 2-bathroom condo townhome nestled in the family-friendly community of Bells Corners. Ideal for first-time buyers, downsizers, or investors, this move-in-ready home offers comfort, convenience, and quick occupancy.The main floor features an inviting open-concept layout with hardwood floors, generous windows that flood the space with natural light, and a spacious dining area that overlooks a cozy living room perfect for relaxing or entertaining. The kitchen is functional and bright, offering ample cabinetry and workspace for culinary enthusiasts.Upstairs, you will find two well-sized bedrooms and a full bathroom, while the finished lower level adds excellent value with a third bedroom (or office), a convenient powder room, and a large laundry/storage area.Enjoy the beautifully landscaped exterior with mature evergreens that add privacy and curb appeal. Just steps away from the home, enjoy a community park with a play structure and swings a perfect spot for young families and outdoor fun.One dedicated parking spot (#197) is included. The monthly condo fee covers water, building insurance, snow removal, lawn management, roof, windows, exterior doors, and siding, offering excellent value and peace of mind. Visitor parking is also available nearby.Located near NCC trails, schools, shopping, transit, and a short drive to DND headquarters, this is a fantastic opportunity to own in a desirable location at an affordable price. (id:35885)
98 Corsica Private
Ottawa, Ontario
Welcome to 98 Corsica Private in the sought-after area of Riverview Park. Close to the General Hospital, LRT, groceries, Trainyards, Transit & walking trails! Don't miss out on this 3-bed, 3-bath renovated townhome w/ a garage (2 parking spots) & a fully finished basement that is sure to please. All you have to do is move in and enjoy. Updates 2022-2023 include basement laminate flooring, improved lighting, a brand-new front & patio door, new carpet on the stairs, a new outdoor patio & deck, improved gutters, fresh paint throughout & an owned Hot Water Tank! (no monthly fee). Enjoy the main floor layout w/ a spacious foyer w/ garage access, a closet, & a thoughtfully located powder room. You'll enjoy this galley kitchen (updated 2015) w/ granite counters & lots of cupboards. This cute kitchen is separate but still connected to your dining and living area. All appliances are included! Updated hardwood throughout the main floor living & dining room, gas fireplace & patio access to your low-maintenance outdoor space. The upstairs level has updated hardwood throughout, 2 spacious bedrooms PLUS a primary suite w/ an ensuite & a walk-in closet. The lower level is just perfect! It has a finished family room, tons of storage, a laundry area, & a huge pantry. This home has a small private monthly fee of $110.00 that covers snow removal, lawn care, visitor parking, and the roadway, which has just been completed. Furnace 2019, Central Air 2019, newer garage door, windows 2014, roof & gables 2009. 24-hour irrevocable on all offers. (id:35885)
519 Catleaf Row
Ottawa, Ontario
Move in ready! Welcome home to Summerside south! This bright and spacious townhome is delightful inside and out with functional floor plan. Spacious Foyer leading to first floor with Hi-end engineered Hardwood Throughout the Open concept main level which has not only the kitchen, dining and living room, it also has walk in closet beside the front door and a mudroom to the garage. Beautiful staircase leads to the second level complete with a huge primary bedroom and WIC/ensuite bathroom, 2 spacious bedrooms/a loft and a full bath and convenient laundry as well. The lower level, a versatile rec room with ample storage with over sized windows is bright and airy, and roughed in bathroom just waiting your personal touch. A wonderful community with quick access to HW417, walk distance to school, close to trail, green space, shopping, and more. It is a must see! Do not miss out on this great property and call for your private viewing today! (id:35885)
8 - 2300 Ogilvie Road
Ottawa, Ontario
Beautifully updated 3-bedroom, 2-bathroom townhouse in a quiet, family-friendly enclave near the highly sought-after Colonel By High School. This move-in ready home features new flooring, fresh paint, and renovated bathrooms. The updated eat-in kitchen offers quartz countertops and backsplash. Enjoy spacious bedrooms, a private fenced yard, and a finished basement with a rough-in for a future bathroom. Furnace and AC replaced in 2021. The community includes visitor parking, a playground, and a basketball court. Close to shopping, parks, top schools, and transit, with an easy commute to downtown. Book your showing today! Some photos have been virtually staged. 24 Hour Irrevocable on all offers (id:35885)
1042 Harkness Avenue
Ottawa, Ontario
Live the Resort Life at 1042 Harkness! This designer-renovated 3+1 bedroom home offers a rare blend of privacy, space, and sunshine in coveted Riverside Park. Nestled on an oversized, south-facing lot, this retreat is bathed in sunlight for 10+ hours a day. The backyard oasis is surrounded by towering cedar hedges and privacy fencing, featuring a custom cedar cabana (2021), new glass railings (2024), and a multi-zone layout perfect for entertaining, relaxing, or enjoying the poolside lifestyle. Inside, every corner has been thoughtfully curated by a well-known local designer. The main floor boasts a welcoming foyer (2020), spacious living room with a cozy wood-burning fireplace, and a showpiece kitchen with gas range, Bosch dishwasher, stainless steel appliances, and floor-to-ceiling sliders offering panoramic views of the lush backyard. Enjoy seamless flow to the deck and pool for effortless indoor-outdoor living. Notable upgrades include a refreshed primary suite (2024), built-ins and custom closets (2024), a renovated laundry room (2024), main floor bedroom (2023), and a stunning new main floor bathroom (2025). Curb appeal shines with a fresh full interior paint (2025), front porch glass railing (2025), and custom front fence (2020). Downstairs, the lower level includes an additional bedroom, full bath, and ample storage ideal for guests or extended family. Major systems updated: windows (2015), 30-year roof shingles (2017), and furnace (2013). Located on a quiet, no-through street just steps from a school, with easy access to Walkley LRT, downtown via Bronson, and nearby routes East, West, and South. Unique to Riverside Park -no cut-through traffic due to its park-centric design. Don't miss this rare opportunity to own a resort-style retreat in the city. Whether you're raising a family, entertaining guests, or working from home1042 Harkness delivers lifestyle, location, and lasting value. (id:35885)
6978 Aldergrove Way
Ottawa, Ontario
Welcome to this charming and beautifully updated bungalow in the heart of Greely, one of Ottawas most desirable and growing communities. Perfectly positioned on a corner lot just over half an acre, youll enjoy privacy with only one neighboring property and a peaceful setting. Step into the sun-filled open-concept living space where large windows invite in natural light. The stylish kitchen, fully renovated in 2022, boasts stainless steel appliances, ample cabinetry, and a generous island ideal for casual meals and entertaining. The main level features fresh paint throughout (2022), a serene primary bedroom complete with a walk-in closet and private ensuite, and a full bathroom with laundry for added convenience. Downstairs, the completely renovated and finished basement (2022) offers a newly added 3-piece bathroom, a warm and inviting family room with a fireplace, built-in bar and mini fridge, third bedroom with a closet, fitness room, cold room, and ample storage. This home also features a spacious 3-car garage. Relax in your private backyard with a new deck and landscaping (2024/2025), mature hedges, and a natural gas BBQ hookup, perfect for outdoor living. Just minutes from amenities, shopping, restaurants, schools, golf, and more. This home truly has it all! (id:35885)
110 Clegg Street
Ottawa, Ontario
Welcome to this well-maintained and inviting 3 bed 2 bath home, nestled on a generous lot in one of the city's most sought-after neighbourhoods. Bright and cozy throughout, the home features two bedrooms on the main level and a third upstairs. The thoughtfully designed kitchen puts everything within easy reach, perfect for everyday living. Enjoy peace of mind with several updates, including a new furnace (2022), updated electrical (2013), many newer windows, roof (2009), and a repaved driveway (2017). Set high and dry, this property is just a short stroll to the scenic Rideau River with miles of walking paths. Close to Rideau Canal, Dow's Lake and the University. Easy transit, fantastic shopping, and top-notch restaurants.This is your chance to own a solid, charming home in a prime location with room to expand on this large lot. (There is hardwood under the carpet) Don't miss it! Update: Offer presentation will be on Monday June 9th 2025 - will update time of presentation soon. No pre-emptive offers will be considered. (id:35885)
51 - 43 Haxby Private
Ottawa, Ontario
Enjoy this beautifully updated 3-bedroom, 2.5-bathroom home that effortlessly blends modern style with everyday comfort and convenience.The bright, spacious newly painted living room opens onto a private balcony with a tranquil view of mature trees perfect for sipping your morning coffee or relaxing after a long day. The kitchen has been modernized with elegant new countertops and includes plenty of room for a dining table and chairs, ideal for casual meals or entertaining.Thoughtfully renovated, the home features newer flooring in the primary bedroom, walk-in closet, and main hallway, along with newer carpeted stairs and an newly renovated powder room. All bathrooms are enhanced with sleek newer vanities, adding a fresh, contemporary touch throughout.Additional updates include a finished garage ceiling and walls. You'll also enjoy the convenience of a single-car garage with inside access, your own private driveway with space for a second vehicle, and visitor parking just steps from your door.Located in a highly desirable area just minutes from excellent schools, three parks, public transit, shopping centers, the Ottawa General Hospital, and the airport, this home offers an unbeatable blend of peaceful suburban living and easy access to city amenities.Whether you're a growing family or a professional seeking a well-connected, move-in-ready home, this one checks all the boxes. (id:35885)
502 - 138 Somerset Street W
Ottawa, Ontario
Located in the heart of Ottawa, this bright and spacious 1-bedroom, 1-bathroom condo offers 630 sq ft of well-designed living space. Perfectly positioned within walking distance to Elgin Street, Parliament Hill, and the University of Ottawa, this condo provides the ultimate in convenience and urban living. The unit features a large kitchen with an abundance of storage, engineered hardwood flooring and a tiled entry and bathroom, the bedroom has a wall of windows, and the living room opens to a large private balcony, ideal for relaxing or entertaining. The building offers fantastic amenities including a rooftop BBQ and patio, perfect for summer evenings, as well as a quiet library space for reading or studying. For cycling enthusiasts, there is convenient bike storage available. With excellent access to public transit and all the shops, restaurants, and cultural attractions Ottawa has to offer, this condo is ideal for professionals, students, or anyone looking for a stylish and central living space. Don't miss your chance to experience the best of downtown Ottawa...schedule your viewing today! (id:35885)
F - 25 Fair Oaks Crescent
Ottawa, Ontario
Welcome to 25 Fair Oaks located in Craig Henry close to transit, parks and amenities. This is modern living at its finest!! These two story one bedroom units feature an open concept main floor living space with stone countertops in the kitchen and stainless steel appliances. Your lower level has an open bedroom space with a full bathroom and laundry plus storage area!! Communal backyard space for one bedroom units located in the rear of the property. Tenant pays Gas and Hydro, water is included in the rent. Street parking permit available from the City of Ottawa for an additional $65 a month. The landlord to purchase the pass and the tenant can then register themselves. (id:35885)
1 - 2976 Richmond Road
Ottawa, Ontario
History Awaits! Discover the charm of this meticulously renovated Stone School House. The 1887 William Mosgrove School is a stunning blend of heritage and modern living. Psssst, my grandmother attended school here in the 1920s (I doubt she ever got the switch, but I would have). This home has been thoughtfully restored while preserving its unique historical character. The main floor features exquisite cherry and jatoba hardwood flooring that flows throughout. The elegant dining room features built-ins, a two-sided gas fireplace, and inviting bay window seats. This Dining room is ideal for entertaining your guests in style. The spacious living room is accented with LED pot lighting and a door that opens to a secret garden complete with a whimsical wishing well. Step outside to the stunning patio, which overlooks a meticulously landscaped private courtyard, ideal for relaxing or entertaining. The yard is a true urban oasis. The Kitchen is a chef's dream, adorned with stunning granite countertops, custom cherry cabinetry, built-in appliances, a butler's pantry, and a wine refrigerator to meet your entertaining needs. The versatile main floor bedroom or den offers a library wall with a cozy window seat, adjacent to a beautifully appointed three-piece bath with a custom shower. As you ascend to the second floor, you will notice the cozy mezzanine at the midway point, which overlooks the kitchen and features a catwalk and a wall of built-ins, perfect for a home office or reading nook. The primary bedroom features high ceilings and a charming corner fireplace, creating an oasis of tranquillity. The luxurious ensuite bath features a clawfoot tub and convenient laundry for added ease. The second bedroom features a wall of closets and is conveniently situated near a two-piece bathroom. You will appreciate the abundant storage throughout the home. This historic gem is conveniently located near parks, schools, shopping, and transportation options. Day prior showing notice. (id:35885)
53 Bunting Lane
Ottawa, Ontario
OPEN HOUSE SUNDAY JUNE 8TH, 2-4PM. Relaxed Retirement Living in Pine Hill Estates! Tucked into the quiet East side of Kanata's Bridlewood in the sought-after adult-lifestyle community of Pine Hill Estates, this spacious end-unit bungalow on a large pie-shaped lot offers the perfect blend of comfort, convenience, and natural beauty, ideal for downsizing without compromise. Enjoy step-free main floor living with 2 bedrooms and 2 full baths, including a generous primary suite with a large 4-piece ensuite and walk-in closet, main floor laundry, and a bright eat-in kitchen. The vaulted ceilings and gas fireplace in the cozy family room add warmth and charm, while the sun-drenched solarium at the back of the home provides peaceful views of the private backyard and NCC forest. With 1460 sq ft on the main level and a finished basement offering a third bedroom with another walk-in closet, full bathroom, and spacious recreation room, there's plenty of room for family visits, hobbies, or simply stretching out. You'll also love the large workshop, loads of storage space including a cold storage room, and an attached 2-car garage. Enjoy morning coffee on your backyard patio, stroll the nearby forest trails, or connect with neighbours at the Community Centre. all part of the relaxed lifestyle at Pine Hill Estates. With no rear neighbours and beautifully maintained gardens, this is retirement living at its best! The Community Centre offers many different events almost daily, such as weekly coffee hour and happy hours, various card-game groups, exercise and yoga classes, dart boards and a pool table downstairs, a lending library and book club, plus themed lunches and dinners, presentations and other events most months. Call today for a private Tour. (id:35885)
3 Mireille Private E
Ottawa, Ontario
Welcome to retirement living in the sought-after adult community (55+) of Ashton Pines, only minutes from both Stittsville and Carleton Place. This well loved mobile home offers a quiet community where you can enjoy retirement. Well manicured lot with an add on enclosed porch which allows extra space for storage . The kitchen allows for a small dining set, livingroom boasts new windows and a cozy fireplace. For those that love to swim you have access to the community's in-ground pool. Pets are welcome.: Monthly Lot Fee is Approx. $650; Water Testing & Sewer Approx. done monthly $41; Annual Property Taxes Approx. $650. Park management approval required. (id:35885)
387 Ridgeside Farm Drive
Ottawa, Ontario
Nestled on a private, wooded 2-acre lot in prestigious Ridgeside Farms, this Landark Custom executive home, featuring 4+1 bedrooms and 4 baths, offers elegance, comfort, & functionality just 10 minutes from Kanata Norths high-tech hub. Thoughtfully customized at the time of construction in collaboration with Landark Homes, it showcases a full-width custom front porch, newly paved driveway, professionally designed and landscaped gardens and walkway and a three-car garage. The slate-tiled foyer opens to hardwood floors, architectural columns, and highlights the freshly painted interior & modern lighting throughout. The rear of the home including the kitchen, breakfast area, and family room was expanded to provide generous space and seamless flow. The gourmet kitchen features granite counters including stunning granite island and raised bar with seating for 5, gas stove, large island, and walk-in pantry. The family room includes a wood-burning fireplace with stone surround and custom mantle. A screened-in porch with wood accents & ceiling fan opens to a two-tier entertainment-sized deck. A main floor office, command center, & custom mudroom add flexibility. Upstairs offers a luxurious primary suite with a trio of windows, huge walk-in closet, and a stunning luxury ensuite. Three additional bedrooms, a custom loft, upgraded main bath w/quartz counters, & 2nd floor laundry complete this level. The builder-finished LL includes daylight windows, huge recreation rm, guest suite with cheater ensuite, kitchenette, media console, and full wall of cabinetry. Outside, the backyard is a true sanctuary, an idyllic setting with an inground pool and tranquil forest backdrop ideal for relaxing or entertaining. Generac generator, (covering approximately 70% of the home) adds piece of mind. 2 EV chargers (incl one dedicated TESLA charger) are negotiable. Association fee $600/year. 24 hours irrevocable on all offers. (id:35885)
852 Swallowtail Crescent
Ottawa, Ontario
Welcome to your dream home! Experience the warmth and comfort of this meticulously maintained lot bungalow, perfectly nestled in the Notting Gate Adult Community. Enjoy the convenience of being just moments away from all the essential amenities at Trim and Innes Rd, with a walkable pharmacy right around the corner. As you enter through the lovely covered porch or the attached 2-car garage, you'll feel right at home. Step inside and be greeted by a bright and inviting living and dining area, featuring large windows that fill the space with natural light. At the back of the house, you'll find a stunning kitchen with a spacious island and a cozy breakfast nook that flows effortlessly into a generously sized living room. With its vaulted ceilings, gas fireplace, and big feature windows, this is the perfect spot for entertaining friends or simply relaxing with a good book. This wonderful home offers a large primary suite with an ensuite bathroom, plus two additional well-sized bedrooms on the main floor, ideal for guests, a home office, a craft room, or even a gym! The beautifully finished basement adds even more space, featuring an extra bedroom, bathroom, and a spacious recreation room, perfect for hobbies or movie nights. Step outside to your beautifully landscaped backyard, which extends to the side of the home, providing a lovely outdoor space to enjoy. This charming bungalow truly has it all. Don't miss out on the chance to make this delightful property your new home,schedule your showing today! (id:35885)
37 - 6422 Timothy Court
Ottawa, Ontario
Welcome to your dream home at 6422 Timothy Court, nestled in the highly sought-after Convent Glen North! This exquisite end unit offers the perfect blend of modern elegance and convenience, just a stone's throw away from major amenities and the upcoming LRT system, with easy access to the highway. Step inside and be captivated by the bright, airy atmosphere and stunning renovations throughout. Along with a beautifully renovated kitchen, featuring four modern appliances, you'll find a spacious main floor living area. The family room is perfect for relaxation, complete with a cozy new gas fireplace and patio doors that lead to your private, fenced yard. The second floor boasts a generously sized primary bedroom and two additional guest bedrooms, complemented by a skylight that floods the area with natural light. You'll also find a beautifully renovated 3-piece bathroom, including a walk-in shower equipped with rainfall and body shower heads. The lower level offers a stylishly finished recreation area, perfect for entertaining or unwinding, along with a separate laundry room with brand new washer and dryer and utility/storage/work area for added convenience. With both surface and garage parking, this home is designed for modern living. Don't miss your chance to own this stunning property that combines comfort, style, and an unbeatable location. Schedule your private viewing of 6422 Timothy Court today. (id:35885)
30 - 402 Crownridge Drive W
Ottawa, Ontario
Welcome to 402 Crownridge Drive. Stylish Condo Living in the hear of Bridlewood. Whether you're a first-time buyer, investor, or looking to downsize with ease, this beautifully maintained 2-bedroom, 2.5-bath condo offers comfort, convenience, and value in one of Kanata's most desirable neighborhoods. Step inside to a bright, clean eat-in kitchen, a built-in pantry, and a convenient breakfast bar ideal for casual meals and morning coffee. The open-concept living and dining area with hardwood floors is flooded with natural light and anchored by a cozy corner fireplace, creating a warm and welcoming atmosphere. A convenient powder room completes the main level. Enjoy seamless indoor-outdoor living with patio doors that lead to your private deck, overlooking a lush grassy area perfect for relaxing, or entertaining. The lower level offers two spacious bedrooms, each with its own private ensuite bath. The primary bedroom features a 4-piece ensuite and a wall-to-wall closet, while the second bedroom offers another full bath, a large closet, and access to a bonus storage room. Youll also appreciate the in-unit laundry, utility room, and additional storage under the stairs. Located just steps from parks, a tennis court, and splash pad, and only minutes to top-rated dining, shopping, walking trails, and more this is a lifestyle location youll love. Dont miss your chance to own this turn-key home in a vibrant, family-friendly community! (id:35885)
4240 Carp Road
Ottawa, Ontario
Open House Sat June 7, 1-3 & Sun June 8, 2-4 Spectacular views from this unique home on a picturesque multi-level3-acre lot, ideally located on the ridge just outside the charming village of Carp. This well-maintained property has been in the same family for generations and offers a rare opportunity to enjoy peaceful country living just minutes from town. The home features several updates, including an attached two-car garage, a spacious hot tub room, and large family and dining areas perfect for gatherings. The main floor includes a convenient laundry room with a half bath and access to a lower-level basement area ideal for storage. The second level offers three generously sized bedrooms and a full bathroom. Outbuildings include a barn and additional structure, historically used for winter storage. The land is stunning, with open space and breathtaking views. Don't miss your chance to own a piece of Carps history and enjoy the space, charm, and potential this property offers. Furnace 2023, new ground filter septic 2020 Holding Offer Presentation till Wednesday June 11th, 2025 (id:35885)
671 Spruce Ridge Road
Ottawa, Ontario
Discover luxury living at 671 Spruce Ridge! This custom-built single family gem located on 2 acres offers 4 spacious bedrooms and 4 bathrooms with many features including crown moldings, oak hardwood and tile. This beautifully appointed home boasts an open concept chefs kitchen with a 6 burner gas cook top, double ovens, dishwasher, refrigerator, bar fridge, bar sink, granite counter tops, and pot lighting. The breakfast nook has large widows and French glass doors to the back deck, pool and yard. The cozy family room has pot lighting and a wood fireplace that has been WETT certified. The den/office is off the front entry with a glass French door for privacy. The large mudroom has two closets and a sink with inside access to the oversized garage. The primary bedroom has a walk in closet, 5 piece ensuite featuring a granite counter top, two sinks, large corner Jacuzzi tub and separate shower. The main bathroom includes two sinks. The large guest suite provides privacy and comfort with a 4 piece bath that has a granite counter. The large laundry room on the second floor has a quartz counter top and closet. The unfinished basement has inside access to the garage and a cold storage. The property features a vinyl and chain link fence surrounding an above ground pool, large deck with a gazebo to spend family time and a fire pit to enjoy summer evenings. 6 minutes to 417, 10 minutes to Stittsville, 16 minutes to Kanata shopping and restaurants. (id:35885)
807 - 545 St Laurent Boulevard
Ottawa, Ontario
Welcome to a rare offering in Le Parc an elegant 8th-floor corner residence that effortlessly blends comfort, space, and breathtaking views. Bathed in natural light from three exposures, this 2-bedroom, 2-bathroom suite spans just over 1,200 sqft and offers a refined living experience in one of Ottawas most sought-after addresses. Step inside and be greeted by a sense of calm and openness. Floor-to-ceiling windows frame sweeping panoramic vistas from the treetops to the city skyline filling every room with warmth and beauty. The thoughtfully renovated kitchen features quartz countertops, sleek tile flooring, and generous work surfaces, flowing seamlessly into a bright breakfast nook. Both bathrooms have also been tastefully updated for everyday luxury. The primary suite is a private retreat with double closets and an ensuite with walk-in shower. A well-proportioned second bedroom offers flexibility perfect for guests, a workspace, or both. The inviting open-concept living and dining areas make everyday living feel gracious and easy. Step onto your private balcony to take in the fresh air and ever-changing views a front-row seat to Ottawas seasons. Residents of Le Parc enjoy a full suite of resort-style amenities, including indoor and outdoor pools, tennis and racquet courts, a fully equipped fitness centre, landscaped grounds, and more. Condo fees are inclusive of heat, hydro, A/C, and water providing ease and peace of mind.Ideally located near shopping, transit, green spaces and highway access, this home offers not only a beautiful space to live, but a lifestyle that feels like a quiet luxury just minutes from the heart of the city. (id:35885)


