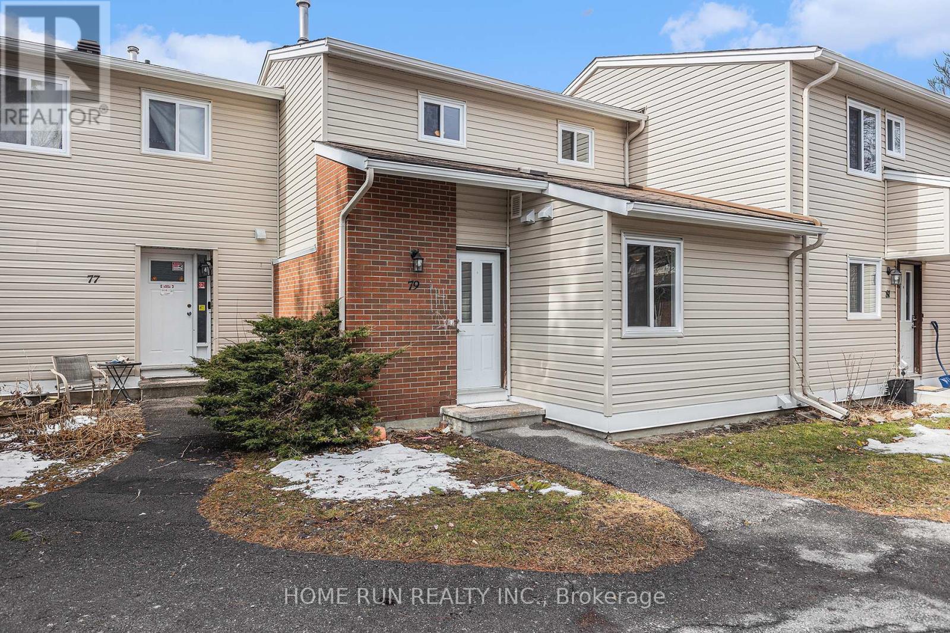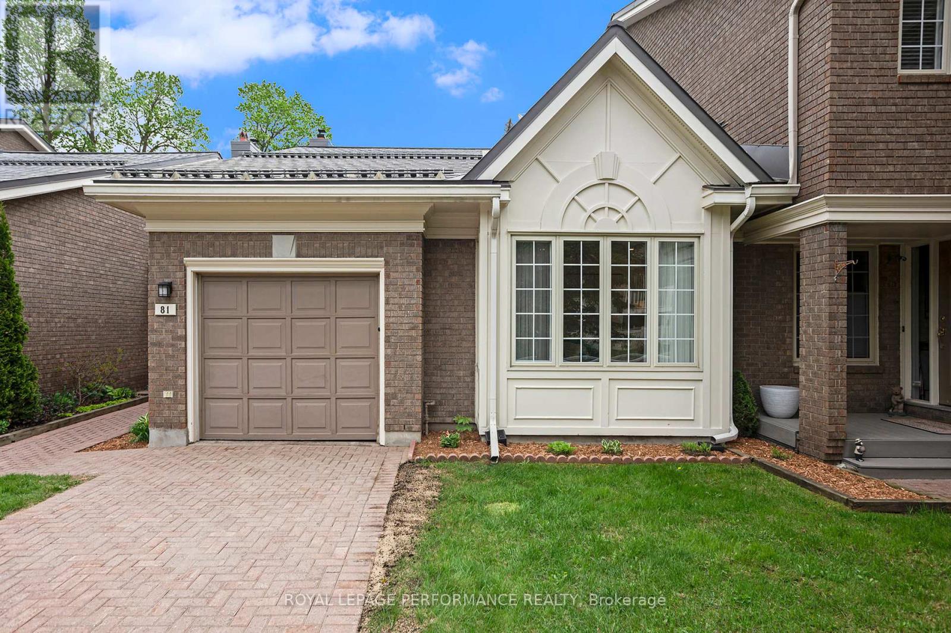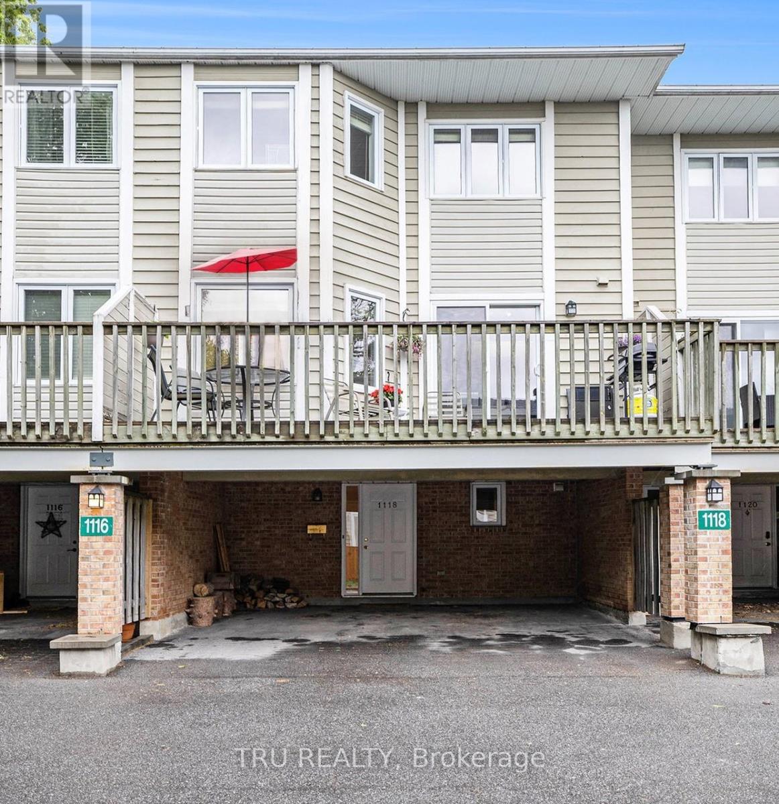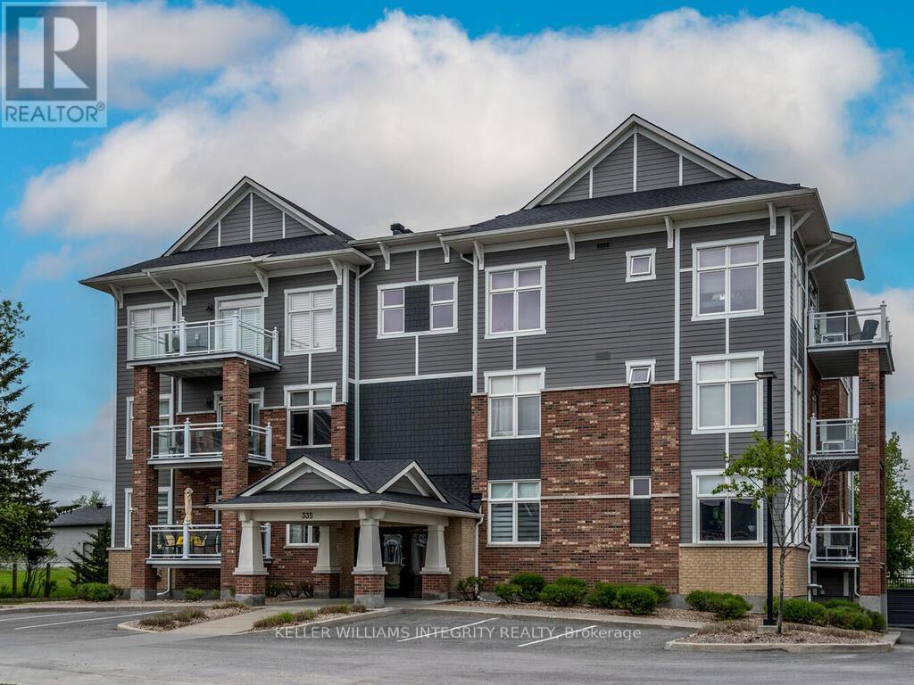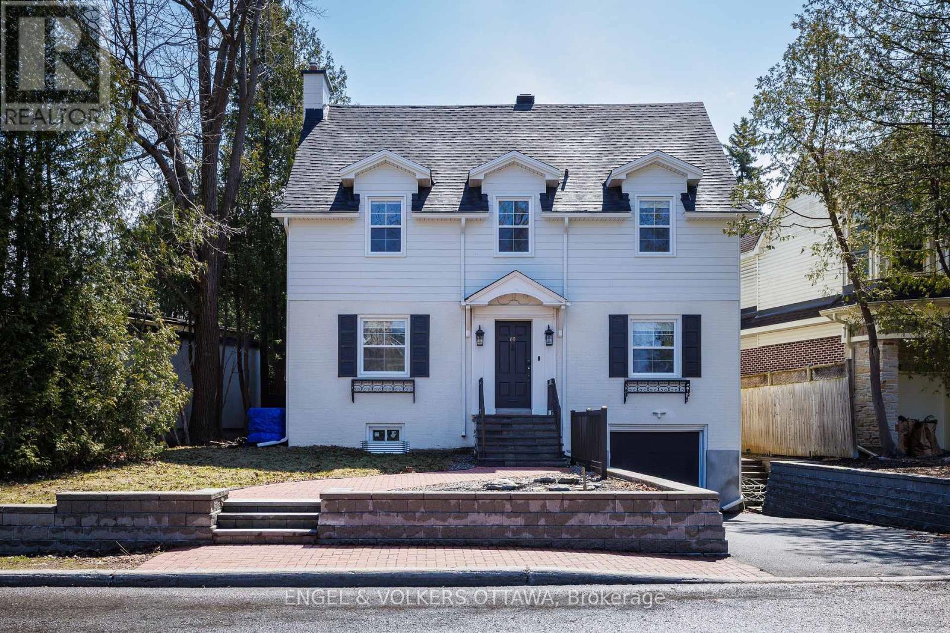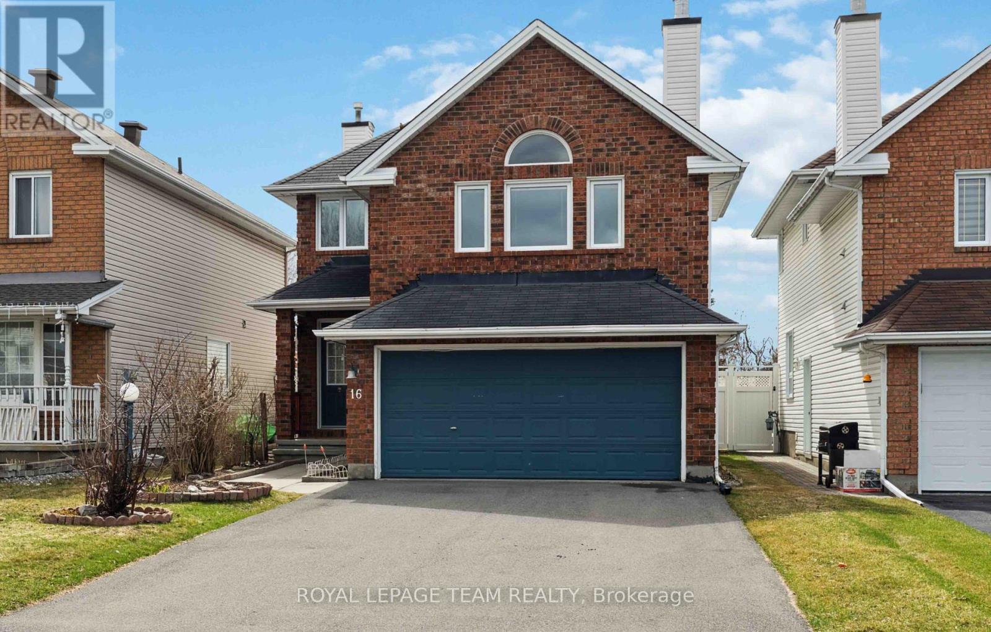1337 Ambridge Way
Ottawa, Ontario
This two storey with detached garage and private yard is in a wonderful location in a very popular area at Baseline and Fisher. An easy commute to the Civic Hospital, Schools, Park, Carleton University and Bus Services. Three bedrooms, 3 baths including a 2 piece ensuite, a Powder Room on the Main Floor and 4 piece bath on the 2nd floor. Lots of storage space in the lower level, plus Laundry facilities as well. Hardwood, laminate and ceramic flooring on main floor, carpeting on stairs and 2nd level. Roof approximately 3 years olds, newer furnace and high end washer/dryer. (id:35885)
79 Thistledown Court
Ottawa, Ontario
Great location! John McCare Secondary School. Near shopping and transits . Newly renovated. Fully fenced backyard. Great for home owners and investors. Must See! (id:35885)
F - 171 Crestway Drive
Ottawa, Ontario
Welcome to Crestway Drive and this highly sought-after community and condominium featuring 2bedrooms and 2 bathrooms. This upper-level condo in boasts a unique south-facing balcony, providing abundant natural light while avoiding views of the main road.The unit showcases hardwood flooring in the living and dining rooms, creating a warm and inviting atmosphere. The kitchen features white cabinetry, ample counter space, and an island with a built-in dishwasher perfect for entertaining. The living room offers patio access to a spacious 23-foot balcony. The master bedroom is highlighted by stunning cathedral ceilings and includes a private 3-piece ensuite. Freshly painted the entire home.Conveniently located just steps from transit, parks, schools, and shopping, this home offers both comfort and convenience in an exceptional neighbourhood. Easy to show (id:35885)
A - 310 Everest Private
Ottawa, Ontario
Charming 2-Storey Stacked Condo in a Prime Central Location! This cute and well-kept 2-bedroom, 2-bathroom condo offers the perfect blend of comfort and convenience. Enjoy a bright, open layout with in-unit laundry, a cozy balcony for morning coffee, and 1 parking spot + visitor parking. Nestled in a fantastic central location, you're just minutes from beautiful nature, parks, and the General Hospital, ideal for professionals, first-time buyers, or investors. A wonderful and rare opportunity to own in a sought-after, well-managed community. Move-in ready and waiting for you! (id:35885)
81 Waterford Drive
Ottawa, Ontario
Waterfront Bungalow! This unique home features three bedrooms and two bathrooms. Upon entering the foyer, just a few steps in, you'll discover the spacious primary bedroom featuring large windows, ample closet space, and a four-piece ensuite. The upper level showcases the kitchen illuminated by a skylight and equipped with generous storage. The open concept living and dining area offers breathtaking views of the Rideau River. Just outside the living room, which includes a cozy wood-burning fireplace, French doors open onto a balcony overlooking the River - an ideal space for outdoor dining, entertaining guests, or simply enjoying the warm sunshine. The lower level includes two additional bedrooms, along with a convenient 4-piece bathroom and a laundry room. Completing this home is the basement that includes a family room, ideal for creating your very own home theater. Residents will also benefit from exclusive access to the river dock, while the beautifully maintained grounds feature a clubhouse perfect for entertaining family and friends. The communal dock serves as an excellent retreat for relaxation and water activities. This property is conveniently situated near restaurants, schools, public transit, and a variety of urban amenities. (id:35885)
1118 Chimney Hill Way N
Ottawa, Ontario
STEP INTO THIS LOVELY, BRIGHT 3-bedroom, 2-bathroom townhome and you will be charmed. Ideally situated in the quiet family friendly community of Beacon Hill South, this gem has been tastefully updated and meticulously cared for, and offers a warm and versatile move-in ready living space. Enjoy the comforts of a bright living room with a cozy wood burning fireplace, and expansive windows that look out to your private fenced garden oasis with no rear neighbours, a truly rare find. A second living room offers an extension of main-floor living space and can be used as a family room, dining area or home office. The open concept kitchen and dining spaces are lined by a wall of windows that flood with light, offering an enjoyable space for cooking and socializing. Patio doors extend from the kitchen to a large private balcony with southern exposure, providing a peaceful retreat from which to enjoy a morning coffee and al-fresco dining. Upstairs the oversized master bedroom awaits, boasting double closets and a 4-piece ensuite bathroom featuring a custom Mexican ceramic sink. Two additional well-sized bedrooms, and an upper skylight brings loads of light to the second floor. High quality California shutters throughout. The entrance level offers an updated 3-piece bathroom, laundry room and large storage area. 2 covered parking spaces right at your front door. Ideally located, moments to public transit, parks, schools, playgrounds, shopping, National Research Council, CSIS, the 417, and all amenities. A short bike ride to the Ottawa River and its beautiful trails. Dont miss out on this one! (id:35885)
302 - 335 Elizabeth Cosgrove Private
Ottawa, Ontario
The one you've been waiting for. This sought after corner unit offers a total of 1242 square feet of impeccably finished living space that includes 2 bedrooms, 2 bathrooms and 2 parking spots. This spacious condo features hardwood flooring throughout, with ceramic tiles in the bathrooms. Beautiful windows offering lots of natural light. The kitchen has stainless steel appliances, upgraded granite, a sleek backsplash and pot lights galore that opens to the dining and living areas. Two full bathrooms with granite countertops. Oversized balcony off of the dining room offers a space to enjoy morning coffee or relax at any time of the day, giving you a feel of being in your own treehouse. This condo has excellent storage throughout, heated underground parking and storage unit. One additional surfaced parking space steps from the building front entrance. Additional features are in-suite laundry, central air. Connect with nature and enjoy the communal gardens the Crème community offers. This rarely offered model is sure to impress, don't miss your opportunity for all the comforts of maintenance free living. (id:35885)
54 Innesbrook Court
Ottawa, Ontario
Step into a RARE offering of refined comfort and thoughtful design! This ONE-OF-A-KIND BUNGALOW seamlessly blends timeless elegance with modern convenience, all within one of Stittsville's most desirable communities, Amberwood Village. With OVER 2,070 sq ft of beautifully finished space, this 3 BEDROOM, 3 BATHROOM home is the LARGEST MODEL of its kind in the area, offering 8 FOOT CEILINGS and a layout that caters perfectly to both everyday living and entertaining.The main floor provides TRUE SINGLE-LEVEL LIVING, ideal for those seeking ease of mobility, featuring a BRIGHT and AIRY open concept that is anchored by a dramatic VAULTED CEILING in the living room. The kitchen is a showstopper, RENOVATED IN 2020 with QUARTZ countertops, sleek white cabinetry, under-cabinet lighting, smart corner storage, and an INDUCTION STOVETOP. The BUILT-IN THERMADOR WALL OVEN has a WARMING DRAWER underneath it, and the FISHER & PAYKEL DISHWASHER features 2 separate drawers. With a PANTRY, COFFE BAR, and WINE STORAGE, this kitchen brings form and function into harmony. Unwind in the FOUR-SEASON SUNROOM that overlooks the serene backyard, or escape to the spa-inspired primary bedroom featuring an ENSUITE WITH HEATED FLOORS, a MARBLE WALK-IN SHOWER with a rainfall showerhead, and elegant finishes throughout. An upper-level adds TWO ADDITIONAL BEDROOMS, a FULL BATHROOM, and a lounge-style LOFT WITH BALCONY & SKYLIGHT that overlooks the main living area, providing the perfect retreat for guests or multi-generational families. Every detail has been meticulously curated to reflect quality and care. Just steps away, enjoy access to a community garden allotment, walk along Stittsville's best trails, or stroll five minutes to The ALE - a hub for dining, a pool, pickleball, & more! This home is more than a place to live; its a lifestyle, and opportunities like this seldom come to market. Experience unmatched craftsmanship and comfort in a home that truly has it all. (id:35885)
80 Geneva Street
Ottawa, Ontario
Welcome to 80 Geneva Street, a beautifully renovated 4-bedroom, 4-bathroom home on one of Wellington Village's most iconic streets. This professionally designed property seamlessly combines traditional charm with modern elegance. The main floor features a spacious living room with cozy fireplace, a formal dining room, family room, private office, and a gourmet kitchen with high-end appliances, sleek countertops, and a large island. The glass at the back connects the indoor and outdoor spaces, creating a serene atmosphere. Upstairs, the primary suite offers a walk-in closet and a luxurious ensuite. Three additional bedrooms, one with an ensuite, provide ample space. Spectacular bedrooms level laundry room with custom cabinetry is not only convenient but excludes luxury. The finished lower level is perfect for a playroom or home gym. Outside, enjoy a private backyard with a large deck, ideal for BBQs and entertaining. With an attached garage and low-maintenance yard, this home is steps from shops, cafes, schools, and parks. Enjoy a low-maintenance lifestyle in the heart of a vibrant neighbourhood! (id:35885)
2209 Utah Street
Ottawa, Ontario
Bright and charming 3+1 bedroom bungalow in a desirable pocket of Alta Vista. The open-concept living, dining, and updated kitchen is filled with warm afternoon sun, perfect for everyday living and entertaining. A beautiful sunken sunroom offers a cozy, light-filled retreat with views of the private back garden. Three comfortable bedrooms and a full family bath complete the main floor. The lower level offers fantastic flexibility, perfect for creating an in-law suite with legal egress window, extra family space, 4th bedroom or a home office. It features a spacious rec. room, a convenient kitchenette, a modernized laundry room, and a full 3-piece bath, making it ideal for multigenerational living. This is a fantastic location for young families, with three parks and playgrounds nearby, convenient access to French and English, Catholic and public elementary and secondary schools, and proximity to Ottawa's extensive riverfront bike path network. Enjoy local shopping at Farm Boy, Billings Bridge Mall, Old Ottawa South, and the social atmosphere at Lansdowne. Don't miss the new Alta Vista Farmers Market every Saturday through October. Recent updates include: roof (2022), A/C (2021), kitchen updated (2025), Washer, Gas Dryer (2024). This is a well-maintained home in a quiet, family-friendly neighbourhood move-in ready and full of charm. (id:35885)
16 Royal Field Crescent
Ottawa, Ontario
Welcome to this meticulous 2-storey family home with double garage, offering 3 generously sized bedrooms, 2.5 bathrooms and a layout designed for both comfort and style. Well maintained home by original owner offers a blank slate for your preferred updates. As you enter, you're greeted by an entry that leads to an elegant foyer featuring a sweeping staircase, a striking first impression that sets the tone for the entire home. The well-appointed eat in kitchen is perfect for both everyday meals and entertaining, complete with a pantry, and a window that fills the space with natural light. The main floor features beautifully maintained hardwood floors throughout the dining and living areas, creating the ideal space for entertaining. The generous family room, situated on the intermediate level with wood burning fireplace offers a welcoming atmosphere and seamlessly opens to the upstairs gallery. Upgraded plush carpets throughout the second level. The large primary bedroom is a true retreat with a 4 pc ensuite bathroom, and a walk-in closet. Two other spacious bedrooms on the second level are perfect for family, guests, or a home office. An unspoiled, partially finished basement offers endless potential to customize the space to your needs. Step outside to the south-facing backyard with extra deep lot where you'll find a fenced area with durable PVC fencing , deck, garden shed and vegetable gardens. Conveniently located close to schools, public transit, and all the amenities you need, this affordable home truly has it all. Don't miss the opportunity to make it yours! Roof 2008, AC and furnace 2024, Windows 2017, Driveway 2021. (id:35885)
2421 Glandriel Crescent
Ottawa, Ontario
Welcome to this spacious and beautifully maintained single-family home, perfectly situated in a quiet, family-oriented neighborhood just minutes from schools, shopping, parks, and a variety of amenities. This wonderful home features 4 generously sized bedrooms and 4 bathrooms, including a bright, fully finished basement. A double-car garage and an expansive driveway with room for 4 additional vehicles offer ample parking for family and guests. On the main level, you'll find both a comfortable family room and a formal living room and separate Dining area, providing plenty of space for everyday living and entertaining. A convenient laundry/mudroom adds functionality, and a powder room is also located on lower level. The heart of the home is a large, beautifully appointed kitchen, complete with stainless steel appliances and abundant cabinetry, a dream for home chefs. The home exudes a warm, ambient atmosphere throughout. Upstairs, you'll find four spacious bedrooms, including a primary suite with a walk-in closet and private ensuite bathroom, plus an additional full bathroom for added convenience. The fully finished basement offers flexible space ideal for a guest suite, extended family, or recreational use, and includes a modern 3-piece bathroom. Step outside to a generously sized backyard, perfect for gardening, play, or hosting family gatherings. Recent updates include a new roof (2024), offering long-term peace of mind. This home is the perfect combination of comfort, space, and location truly a must-see! (id:35885)

