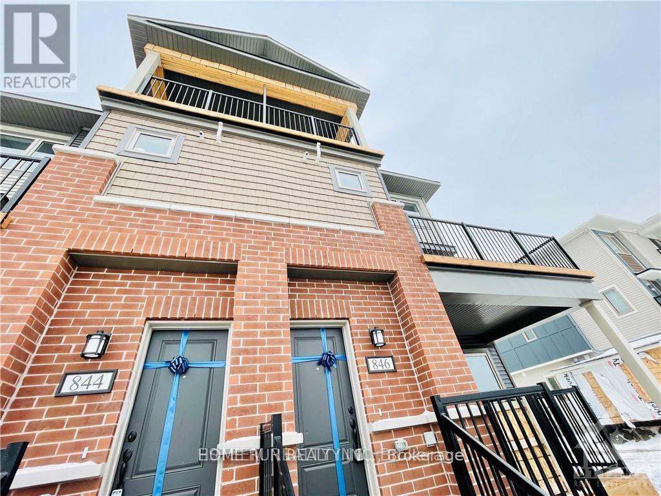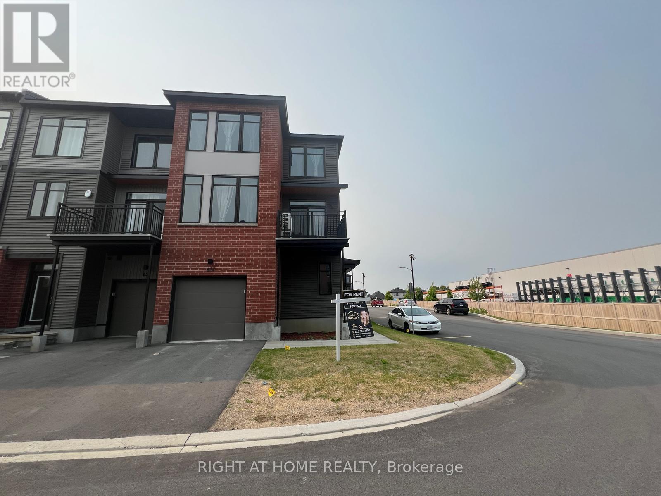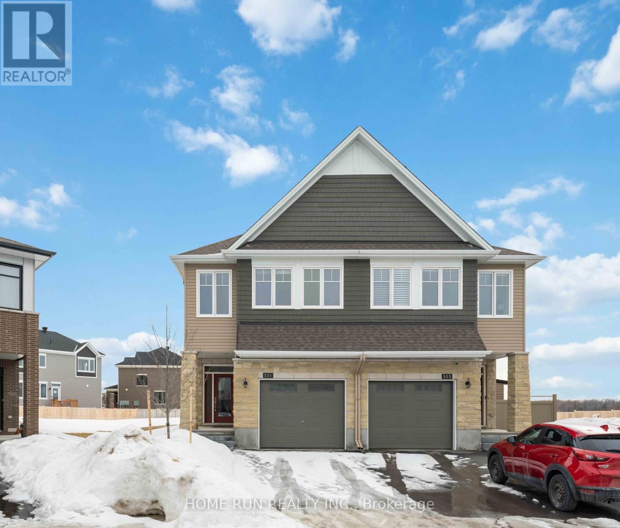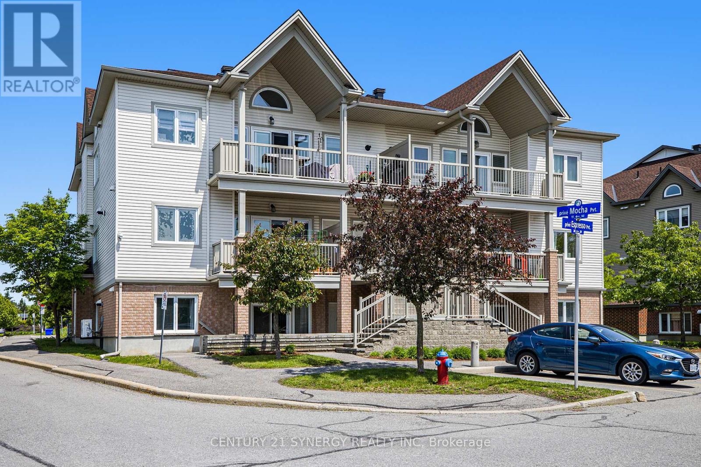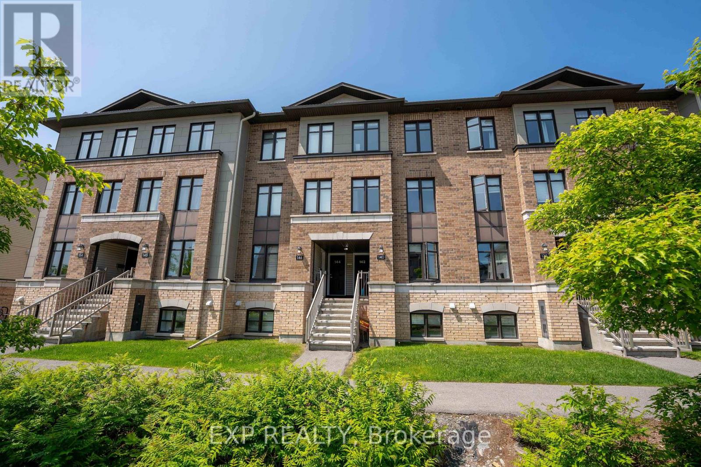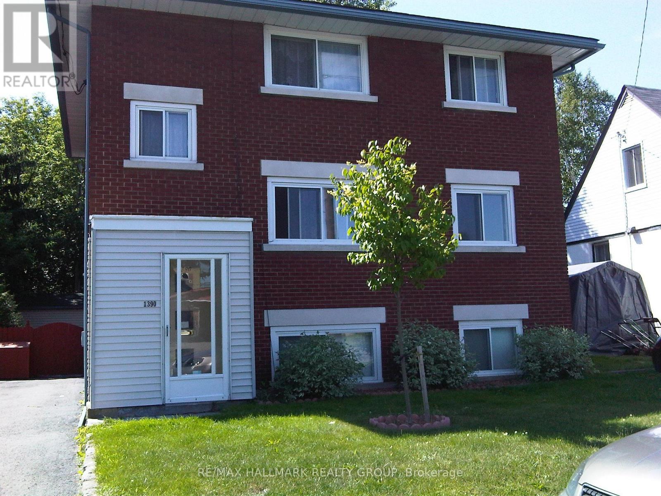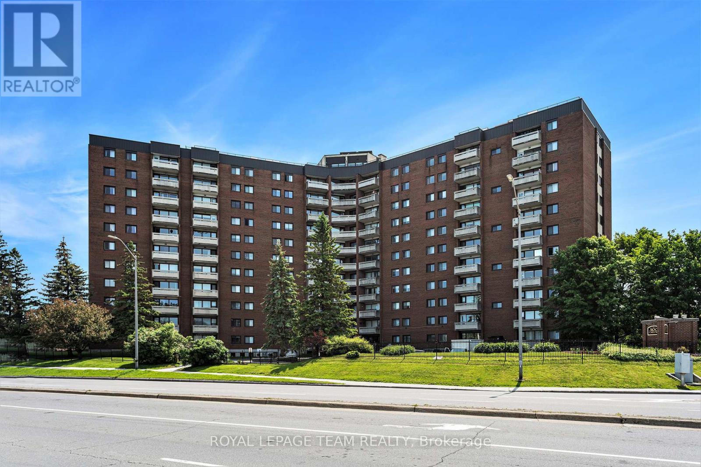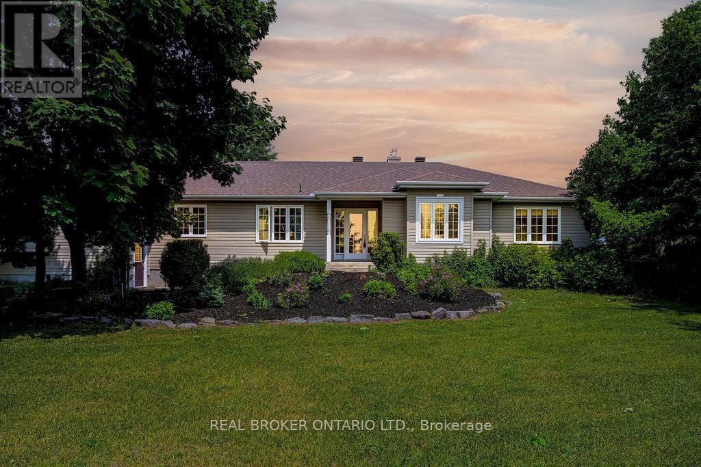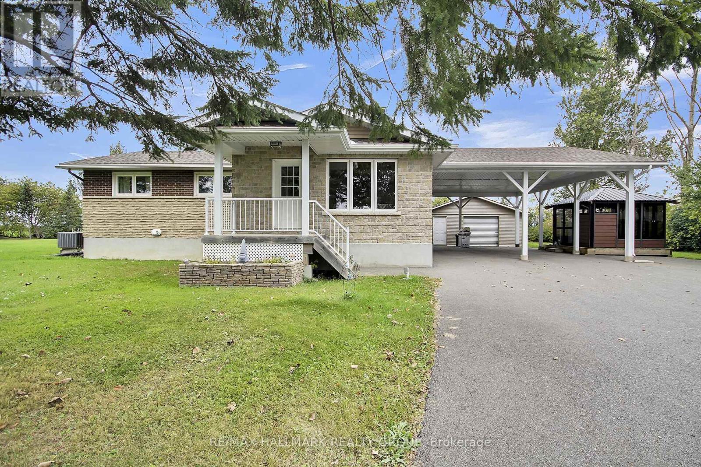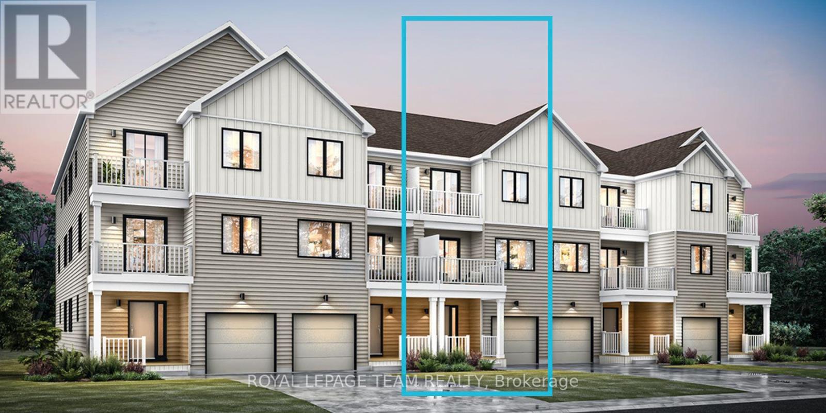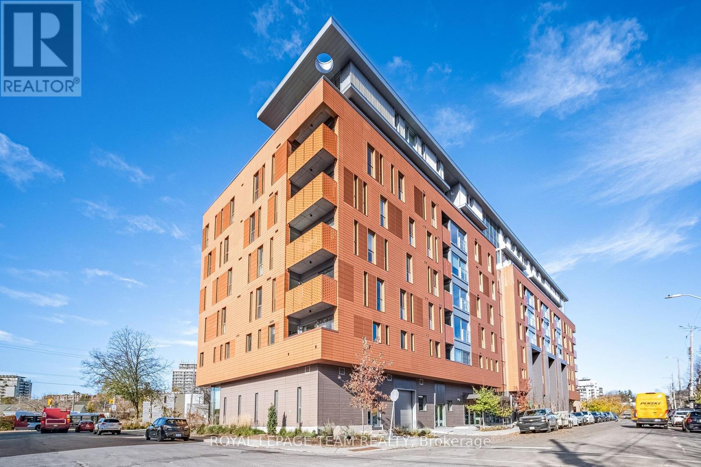846 Atlas Terrace
Ottawa, Ontario
Location, Location, Location! This 3 year new, move-in ready unit offers the perfect blend of comfort, style, and convenience. Ideally situated directly facing a park, this sun-drenched home features a modern open-concept main floor with a spacious living and dining area, ideal for entertaining or relaxing. A convenient powder room and oversized balcony add functionality and charm to this level. Upstairs, you'll find three well-proportioned bedrooms and a full 3-piece bathroom. The primary bedroom is a true retreat, complete with bright patio doors that open onto a private deck perfect for enjoying your morning coffee while taking in serene views of the community. Enjoy the practicality of **in-unit laundry**, and the peace of mind of **dedicated parking (Lot #70)**. Located just minutes from top-rated schools, shopping centres, public transit, and parks, this home checks all the boxes for families, professionals, or investors alike.Dont miss your chance to own this beautifully appointed unit in a sought-after neighbourhood. A true turnkey opportunity ! (id:35885)
657 Corporal Private
Ottawa, Ontario
Beautiful 3-Bedroom corner Home for Rent in Findlay Creek. Welcome to this stunning 3-storey home in the heart of Findlay Creek, built by EQ Homes just 3 years ago! Offering 3 spacious bedrooms, 1.5 bathrooms, and a thoughtfully designed open-concept layout, this bright and inviting home is perfect for anyone seeking comfort, style, and convenience.Step inside to discover a modern, neutral palette that complements any décor, with abundant natural light pouring in through large windows. The open living and dining areas provide a welcoming space to relax or entertain, and flow seamlessly into the well-appointed kitchen.One of the standout features is the large south-facing balcony a perfect spot for morning coffee or evening unwind time. Additional features include: Stylish finishes throughout, attached garage with inside entry, Second-level laundry, Ample storage space & Energy-efficient design. Located in a growing and centrally situated neighbourhood, you will enjoy easy access to parks, schools, shopping, transit, and all the new amenities Findlay Creek has to offer. Live in a beautifully built newer home in one of Ottawas most desirable communities. Available now -book your showing today! (id:35885)
9 Shannondoe Crescent
Ottawa, Ontario
Welcome to this beautifully updated 5-bedroom, 4-bathroom home in the heart of Bridlewood, Kanata. With over 3,000 sqft of living space, this home offers the perfect blend of comfort, functionality, and style. Step inside to a bright and spacious foyer that opens to a large living and dining area, featuring hardwood floors and oversized windows that fill the space with natural light. The renovated kitchen is a true highlight, complete with a walk-in pantry and a cozy eating area that flows into the family room with a gas fireplace perfect for everyday living and entertaining. A main floor office/den provides a quiet workspace, while the powder room and a generous mudroom with access to the double garage add convenience to busy family life. Upstairs, the primary suite offers a peaceful retreat with a walk-in closet and an upgraded ensuite. Four additional bedrooms and a full bathroom complete the second level, providing ample room for a growing family. The fully finished basement expands your living space with a large games room, rec room, and another powder room ideal for movie nights or hosting guests. Enjoy outdoor living on the beautiful new deck, complemented by a patio area and landscaped backyard. Located close to parks, top-rated schools, shopping, and all amenities this is a home you won't want to miss! (id:35885)
551 Sonmarg Crescent
Ottawa, Ontario
Discover this exquisite sun-filled semi-detached home by Tamarack Homes, perfectly situated on a quiet crescent in the sought-after Half Moon Bay, Barrhaven. This move-in ready residence features an extra-large 13' x 20' garage, nine-foot ceilings, and hardwood flooring throughout the main level. The open-concept kitchen is designed for both style and function, offering quartz countertops, a spacious pantry, and seamless integration into the living and dining areas. Upstairs, the primary suite boasts a walk-in closet and a luxurious five-piece ensuite with a glass-enclosed shower, double vanity, and a separate soaker tub. Two additional generously sized bedrooms, a main bathroom, and a convenient second-floor laundry room with a sink complete this level. The finished basement is filled with natural light, making it an ideal space for a recreation area or home office. Outdoors, the expansive pie-shaped backyard extends over 160 feet in depth, providing a private retreat for relaxation and entertaining. Conveniently located near highways, top-rated schools, shopping, and essential amenities, this exceptional home offers the perfect blend of comfort, elegance, and modern convenience. Don't miss this rare opportunity schedule your private viewing today. (id:35885)
A - 201 Espresso Private
Ottawa, Ontario
Welcome to this bright and beautifully maintained 2-bedroom, 1-bath lower-level end unit in the vibrant community of Findlay Creek! Ideal for first-time buyers, investors, or downsizers, this stylish Tartan-built *Café au Lait* model offers a smart, open-concept layout with minimal stairs, perfect for easy access and pet-friendly living. Featuring 9-ft ceilings and oversized windows, the home is filled with natural light. The modern kitchen boasts granite countertops, stainless steel appliances, a breakfast bar, and ample cabinetry. Enjoy a private outdoor retreat with a spacious terrace, flower beds, and natural gas BBQ hookup. Bedrooms are tucked away for privacy, with one offering custom built-ins along one wall for added functionality. A granite-topped bathroom, in-unit laundry, and excellent storage throughout complete the package. A dedicated parking spot is conveniently located near the front entrance, with plenty of visitor parking nearby. Just steps to parks, schools, shops, and trails, and minutes to the airport. The upcoming Leitrim LRT station will add even more convenience. Low-maintenance, turnkey living in one of Ottawa's fastest-growing neighbourhoods, don't miss this one! (id:35885)
1208 Stanton Road
Ottawa, Ontario
Open House: Saturday and Sunday, 7 & 8 June, 2:00 pm to 4:00 pm. Welcome to this charming and meticulously maintained all-brick bungalow, offering 3 bedrooms, 2 bathrooms, and a backyard designed for relaxation and fun. Set on a sun-filled lot with ideal east-west exposure, this home is perfect for families or anyone seeking comfort, style, and outdoor enjoyment. The main floor boasts a bright, refreshed kitchen with granite countertops, quality cabinetry, pot lighting, and generous space for casual or formal dining. A welcoming living room, three well-sized bedrooms, and an updated full bathroom complete the main level. Hardwood and tile flooring add a practical and elegant touch, with soft Berber carpet in the bedrooms for added warmth. Downstairs, the finished basement expands your living space with a large recreation room, handy two-piece bath, laundry area, and abundant storage. Durable laminate flooring makes this level perfect for everyday use. Step outside into your personal backyard retreatfully fenced for privacy, and featuring a beautiful inground pool with a gas heater, surrounding deck, stone patio, and a deck ideal for entertaining. A garden shed provides extra storage for seasonal gear. Recent upgrades include: Stove and Dishwasher (~2022); Furnace & Central Air (~ 2018); Hot Water Tank (~2018); Pool Heater (~2019); Chimney work (repointed & capped, ~ 2020); Kitchen, Basement, Bathroom updates; pool liner (~Summer 2021). This smoke-free, pet-free home is located just steps from Kilreen Park featuring open green space, tennis courts, soccer field, splash pad, and a childrens playground. Also close to many amenities like Ikea. Easy access to highway 417, Bayshore Mall, Queensway Hospital. Offers to be presented at 5:00 PM on June 9, 2025. (id:35885)
568 Roundleaf Way
Ottawa, Ontario
Available immediately, this beautifully Mattamy Oak model townhome in the family-oriented community of Blackstone offers over 2,100 sqft of living space, featuring 3 bedrooms, 3 bathrooms, and a finished basement. The bright open-concept main floor with a spacious dining and living room, a kitchen connected to a breakfast area. Upstairs offers an expansive primary suite with a walk-in closet and spa-like ensuite, complemented by two additional generous bedrooms, a full bath and convenient second-floor laundry. The fully finished basement adds extra recreation space, while the prime location provides easy access to Terry Fox Drive, Highway 417, and is just minutes from Costco, Tanger Outlet, Canadian Tire Centre, Kanata Centrum Shopping Centre, Kanata Recreational Centre, schools, parks, and the Trans Canada Trail. (id:35885)
6 Stonepointe Avenue
Ottawa, Ontario
Welcome to 6 Stonepointe Avenue - this beautifully designed Nevada model by Minto is a rare gem, perfectly situated in a mature and family-friendly neighbourhood in Barrhaven East. Designed with both function and flair, this 3-bedroom, 2.5-bathroom home offers a thoughtful layout ideal for comfortable living and elegant entertaining. Step inside through the custom glass-enclosed foyer - an ideal winter feature - and into a spacious main floor that boasts showstopping 14' ceilings, a formal living room, dining room and mezzanine that give the great room an air of luxury. The home is bright and airy with floor-to ceiling windows on the North side of the home. The back of the house is lined with large windows and a patio door (Southern facing) that overlook the mature backyard and garden. The main flood offers a separate family room, and eat-in kitchen that provides ample space for daily meals and casual gatherings. The garage-adjacent (main floor) laundry room/mud room adds convenience for busy households. Upstairs, you'll find three well-proportioned bedrooms and two full bathrooms, offering privacy and space for the whole family. The lower level is a blank canvas with an unfinished basement, ready for your personal touch whether it's a home gym, media room, or additional living space. Additional features include: a durable metal roof (2016) for long-term peace of mind, furnace (2017), single-car garage plus one additional parking spot, a partially yard with garden shed. Located on a quiet street in a mature neighbourhood with tree-lined surroundings. This Nevada by Minto, delivers space, charm, and unlimited potential ready to welcome its next chapter. (id:35885)
142 - 142 Bluestone Private
Ottawa, Ontario
Welcome to this bright and stylish 2-bedroom, 2.5-bathroom condo, perfectly situated on the second floor with no upstairs neighbors for added peace and privacy. Step inside to discover a beautifully maintained interior featuring luxury vinyl plank flooring (2019) and freshly painted walls throughout a modern and move-in ready space you'll be proud to call home. The open-concept layout includes a contemporary kitchen with brand-new stainless steel appliances, making meal prep and entertaining a breeze. Both bedrooms are generously sized and come complete with their own private ensuite bathrooms, ideal for families, roommates, or guests. Enjoy your morning coffee or evening unwind on the private patio just off the kitchen. The home is East/West facing, providing lots of direct light. One parking space is included, adding to your everyday convenience. Located in a convenient and vibrant neighbourhood, you're just steps from grocery stores, pharmacies, parks, bus stops, restaurants, and shopping. Everything you need is right at your doorstep! Whether you're a first-time buyer, downsizer, or investor, this condo offers incredible value and comfort. Don't miss your chance, schedule your visit today! (id:35885)
1390 Mayview Avenue
Ottawa, Ontario
Price improvement ! Calling all investors ! Looking for an incredible investment opportunity with great potential for appreciation in a central location close to the Experimental Farm, Civic Hospital, Algonquin College with easy access to transit & close to all amenities. Look no further than this well maintained triplex with a positive cash flow of $42,000. 2- 2 bedroom apartments & 1 - 1 bedroom apartment. Vacant possession will be provided for Apartment 2 - July 1st . Opportunity to increase your cash flow or move into one the units . Situated on a large lot 55 ft x 100 ft with a New Roof (2024), Parking for 4 cars, large fenced yard with 4 exterior sheds including one large shed with power. Each apartment also has a separate storage locker. Coin Laundry. This opportunity won't last long - book your showing today! (id:35885)
1390 Mayview Avenue
Ottawa, Ontario
Price improvement ! Calling all investors ! Looking for an incredible investment opportunity with great potential for appreciation in a central location close to the Experimental Farm, Civic Hospital, Algonquin College with easy access to transit & close to all amenities. Look no further than this well maintained triplex with a positive cash flow of $42,000. 2- 2 bedroom apartments & 1 - 1 bedroom apartment. Vacant possession will be provided for Apartment 2 - July 1st . Opportunity to increase your cash flow or move into one the units . Situated on a large lot 55 ft x 100 ft with a New Roof (2024), Parking for 4 cars, large fenced yard with 4 exterior sheds including one large shed with power. Each apartment also has a separate storage locker. Coin Laundry. This opportunity won't last long - book your showing today! (id:35885)
208 - 3100 Carling Avenue
Ottawa, Ontario
One-Bedroom Condo: Ideal Investment or First-Time Buyer Opportunity! Welcome to this conveniently located one-level, one-bedroom, one-bathroom condo thats full of potential and ready for your personal touch. Whether you're a first-time homebuyer looking to enter the market or a savvy investor seeking a great opportunity, this unit checks all the boxes.Enjoy the ease of all utilities included in the condo fees, making budgeting simple and stress-free. Amenities include an outdoor pool, gym, guest suites, party room AND laundry on each level; no need to be in the basement on laundry days. The functional layout offers comfortable living, with a bright living area, cozy bedroom, and a full bathroom all on one level for effortless access.Located just minutes from shopping, restaurants, public transit, and recreational areas, this condo offers both convenience and value. With a little TLC, this unit can truly shine and become a place to call home or a smart addition to your rental portfolio. Don't miss your chance to own a home in a prime location at an affordable price! Schedule your showing today and bring your vision to life! (id:35885)
3374 Greenland Road
Ottawa, Ontario
You will fall in love the moment you drive up the picturesque, curved driveway to this meticulously maintained country estate. Set on a beautifully landscaped and private 2.3 acre lot, this stunning home offers nearly 4,000 sq ft of refined living space, a rare 3-car garage, and a lifestyle that blends comfort, elegance, and nature. Inside, you'll find 3+1 spacious bedrooms and 4 well appointed bathrooms, along with a bright and airy layout filled with natural light. The main floor features a convenient office, a large laundry/mudroom, and an abundance of storage throughout. The lower level is truly spacious and has loads of room with a family room, home gym, bedroom, 3 pc bathroom, storage galore plus radiant flooring. Step outside and experience a true backyard oasis. Relax in the screened in sunroom, unwind by the firepit on the expansive interlock patio, soak in the hot tub, or entertain on the large deck surrounded by mature trees and complete privacy. Located just a short walk to Eagle Creek Golf Course and only a 3 minute drive to the Ottawa River and Port of Call Marina, this exceptional property offers the peace of country living with unbeatable access to outdoor recreation. Discover the perfect place to call home where every detail is designed to impress. You are a mere 15 minutes to Kanata, minutes to beaches, yet tucked away just enough to savour serenity. This is a must see. (id:35885)
2403 - 1480 Riverside Drive
Ottawa, Ontario
Welcome to Unit 2403 at 1480 Riverside Drive - an expansive 2-bed, 2-bath condo with 1,488 sq. ft. in The Classics at Riviera, one of Ottawas most prestigious gated communities. This elegant residence features a grand marble foyer, formal living and dining areas flooded with natural light, and a kitchen with updated cabinets and granite countertops and a charming breakfast nook perfect for your morning coffee with the east-facing sunrise view. The oversized primary suite includes a spa-like marble ensuite with a soaker tub, separate shower, and walk-through closets. Additional highlights include a washer-dryer, full walk-in pantry, generous floor plan, and excellent in-unit storage. Unit 2403 also has underground parking near the elevators and a storage locker. Enjoy resort-style amenities including indoor/outdoor pools, a fitness centre, squash courts, tennis/pickleball courts, library, hobby rooms, BBQ patio, and 24/7 security, just steps to the LRT, hospitals, and the Rideau River trail system. (id:35885)
2298 Walsh Avenue
Ottawa, Ontario
Remarkably Perfect Home in a Perfectly Remarkable Location. Rarely offered home on Walsh Ave. This location has it all: Blocks to Carlingwood, The Ottawa River, and Restaurants. Steps to Westboro, Incredible Schools and Future LRT. This 3 Bedroom with 3 full bathrooms (one with a sauna!) has been renovated from top to bottom. The main entrance leads to the show-stopper of a kitchen. With granite countertops, loads of cupboard space and a large eat-in area. 2pc and office nook abut the kitchen. The large formal DR can accommodate a large family gathering, then retire to the LR to cozy up by the fire or enjoy the balcony overlooking the oversized backyard. Upstairs, you'll find 3 large bedrooms, a full bathroom plus full ensuite and walk-in closet for the main bedroom. The lower level family room features a walk out to the lush backyard. Full bathroom with sauna, laundry, storage and garage access complete the lower level. Sound too good to be true? Come visit! (id:35885)
8441 Mitch Owens Drive
Ottawa, Ontario
Welcome to this charming bungalow nestled on a spacious lot (0.904, just under an acre), offering the perfect blend of comfort, style, and functionality. This home features a generous addition completed in 2012, which significantly expanded the living room and kitchen, creating inviting spaces ideal for both everyday living and entertaining. The updated layout provides plenty of room for family gatherings or relaxing in a cozy, bright environment. The home is equipped with dual heat sources for year-round comfort: a forced air propane system and an energy-efficient heat pump, providing both heating and cooling options to suit your needs. Whether its a crisp winter evening or a hot summer day, you'll enjoy optimal comfort throughout the year. The large lot gives you the freedom to enjoy outdoor activities, gardening, or simply relaxing in your private space. The well-maintained grounds offer endless possibilities for customization, and there's plenty of room for future expansion, making this property an ideal investment. This bungalow combines modern updates with timeless charm. Don't miss out on the opportunity to make this welcoming home yours. Schedule your showing today! ** Also included is a 10,000 Watt portable Generac generator, dedicated plug can be found in the carport. ** (id:35885)
275 Broxburn Crescent
Ottawa, Ontario
Welcome to 275 Broxburn Crescent, a beautifully updated 4-bedroom, 3-bathroom semi-detached home offering approximately 2,500 sq ft of living space as per the builders plan, in one of Barrhaven's most desirable neighbourhoods. Featuring 9-foot ceilings and hardwood flooring on the main level, this spacious home offers a welcoming foyer, powder room, formal dining room, a den perfect for a home office, and a large great room that flows into the kitchen with a breakfast area, ideal for entertaining and everyday living. Upstairs, you'll find a generous primary bedroom with a 4-piece ensuite, three additional well-sized bedrooms, and a convenient second-floor laundry room. The finished basement includes a massive rec room, perfect for family gatherings or a home theatre. Recently painted (2025), with brand new appliances (2025), and new flooring (2025) on the second level, basement, and stairs, this home is completely carpet-free. Located just steps from Costco, Barrhaven Marketplace, and Highway 416, this property offers exceptional value, space, and convenience for modern family living. (id:35885)
524 Celestine Private
Ottawa, Ontario
LOCATION! LOCATION! Be the first to live in Mattamy's Petal, a beautifully designed 2-bed, 2-bath freehold townhome offering modern living and unbeatable convenience in the heart of Barrhaven. This 3-story home features a welcoming foyer with closet space, direct garage access, and a den on the ground floor. The second floor boasts an open-concept great room, a modern kitchen with quartz countertops, ceramic backsplash, and stainless steel appliances, a dining area, and a private balcony for outdoor enjoyment. The second level also includes luxury vinyl plank (LVP) flooring and a powder room for convenience. On the third floor, the primary bedroom features a walk-in closet, while the second bedroom offers ample space with access to the main full bath. A dedicated laundry area completes the upper level. A second full bath can be added for additional comfort and convenience. Located in the vibrant Promenade community, this home is just steps away from Barrhaven Marketplace, public transit, parks, schools, shopping, restaurants, and more! BONUS: $10,000 Design Credit. Buyers still have time to choose colours and upgrades! Don't miss this incredible opportunity; schedule your viewing today! Images showcase builder finishes. (id:35885)
56 Goldora
Ottawa, Ontario
Your own resort! Monthly fees only $290!!! Motivated vendor. No mowing the lawn or plowing the driveway or walkway! It's all taken care of! Tweedsmuir on the Park is an enclave in the heart of Kanata Lakes offering adult lifestyle living & luxury. Access to clubhouse, inground pool, racquet courts(house is NOT in hearing distance!), winding trails & beautiful gardens all included. One of a kind opportunity to retire into your dream lifestyle! This home is the Balmoral model which offers over 1500 sq ft of living space on the main level. Views of greenery & and nature from every window. Oversized driveway w 2 car garage & interlock walkway. Step into the spacious foyer & right away you will feel how absolutely lovely this home is! Off the foyer is a den/bdrm with French doors. Open concept living room, dining room & office area with hardwood flooring & natural gas fireplace. Sliding glass doors have been put in to maximize view of backyard & the forest beyond. A renovated kitchen offers granite counters, pot lighting & newer appliances. Lots of storage & counter space! The primary bedroom has hardwood flooring, spacious walk-in closet & a large 5 piece ensuite. Beautiful cross breezes!! Crown molding through every bit of this home, even the closet! A full bath & good sized laundry room with storage & inside entry to garage complete the upper level. The finished lower level has high ceilings, a large family room with high-grade laminate & electric fireplace (the perfect spot for a media room, games room or to let the grandchildren run wild),a large rec room currently used as a guest room & 2 piece bath. AN A+ LOCATION!! Just 4 steps down to your flat, private backyard with no one looking down at you.This is easily one of if not THE best location in the entire resort development! Visitor parking & greenspace at the front. Windows & patio door 2021! HWT 2019, roof 2015, furnace 2013. Flexible closing. (id:35885)
64 Pelham Crescent
Ottawa, Ontario
Welcome to this nearly new, beautifully maintained family home in the heart of Richmond! This spacious and thoughtfully designed 4-bedroom, 4-bathroom residence offers an ideal blend of comfort, style, and functionality. The home boasts a modern, open-concept layout with a bright and airy ambiance, featuring tall ceilings, expansive windows, and an abundance of natural light throughout. The main floor includes a welcoming front foyer that flows into an elegant formal dining area and an impressive kitchen, complete with a massive island, perfect for entertaining and everyday family life, which opens directly onto the private, fenced backyard, creating a seamless indoor-outdoor living experience. There is an adjoining, very spacious and open-concept family room that flows off the kitchen, perfect for hosting small and larger gatherings. A stylish powder room and a custom-designed mudroom with built-in storage add both convenience and charm to the main level. Downstairs, the fully finished basement provides a versatile recreation room ideal for a home theatre, gym, or play area, along with a full bathroom for added comfort and utility. Upstairs, a cozy loft area offers additional living space, while the second-floor balcony provides picturesque views overlooking a tranquil pond, ideal for morning coffee or evening relaxation. The spacious primary suite includes dual walk-in closets and a luxurious en-suite bathroom. Three additional generously sized bedrooms and a well-appointed full bathroom complete the upper level. Located just steps from a park and within close proximity to all of Richmonds top amenities, this move-in-ready home offers the perfect setting for modern family living. Simply unpack your bags and start enjoying everything this exceptional property has to offer! (id:35885)
1110 - 200 Besserer Street
Ottawa, Ontario
Welcome to this beautifully appointed 695 sq.ft. 1-bedroom + den condo in the highly desirable Galleria, perfectly located in the heart of downtown Ottawa. This bright and airy unit offers stunning, unobstructed views of the Gatineau Hills from both the living room and the spacious primary bedroom, which easily accommodates a king-sized bed, nightstands, dresser, and even a work-from-home desk setup. The open-concept layout features a large living and dining area, along with a modern kitchen complete with ample cabinetry, sleek countertops, and a generous island ideal for entertaining or everyday living. The enclosed den, enhanced by a stylish loft-style barn door, provides a versatile space that works beautifully as a home office, guest room, or reading nook. Step outside and you're just minutes away from the Rideau Centre, Byward Market, LRT station, University of Ottawa, Parliament Hill, and the scenic Rideau Canal. Urban convenience meets comfort with in-unit laundry, one heated underground parking spot, and an owned storage locker. The building boasts premium amenities including an indoor pool, sauna, fully equipped gym, visitor parking and a sunny BBQ patio area for summer relaxation. Best of all, your condo fees cover heat, air conditioning, and water providing outstanding value in one of the city's most vibrant neighborhoods. Whether you're a first-time buyer, downsizer, or investor, this unit offers an exceptional opportunity. Don't wait book your private showing today! (id:35885)
1536 Caton Street
Ottawa, Ontario
Nestled on a quiet, tree-lined street in the heart of Faircrest - Alta Vista's most coveted enclave - this warm and welcoming home blends timeless charm with thoughtful modern updates. Step inside to an expansive living room, where a beautiful stone hearth and gas fireplace create an inviting atmosphere for both entertaining and cozy evenings with family and friends. The generous dining area, seamlessly open to the main living space, offers ample room for memorable gatherings. Flooded with natural light, the sun-soaked kitchen overlooks the private backyard and features elegant maple cabinetry, abundant storage, a bright eat-in breakfast nook, stainless steel appliances, and plenty of workspace for the home chef. A private 2-piece powder room completes the main floor. Upstairs, you'll find four spacious bedrooms each with built-in closets centered around a luxurious primary bedroom retreat. A central 5-piece bathroom and pristine hardwood floors throughout both levels enhance the home's family-friendly layout and classic appeal. The bright lower level offers an immense family room; perfect for a home theatre, gym, or play area. This versatile space also includes a 3-piece bathroom, storage room, cold storage, and the potential for an in-law suite, thanks to a separate front entry via the oversized garage with interior access and double rear doors to the backyard. Outdoors, the south-facing backyard is a private sanctuary, bordered by mature cedar hedges for peace and seclusion. Enjoy the interlock terrace, manicured lawn, and radiant garden beds - ideal for relaxing or entertaining. Just steps away, you'll find the lush greenery of Grasshopper Park and Wren's Way, offering playgrounds, walking and ski trails. All amenities, shopping, and excellent schools are only minutes away, making this the perfect place to call home. (id:35885)
504 - 135 Barrette Street
Ottawa, Ontario
Open House Sunday, June 8 2-4 pm. Experience life at the intersection of history and modernity at Saint-Charles Market. This award-winning boutique condominium embraces the tradition of its neighbouring heritage building while making a bold, artistic architectural statement with enhanced security and a concierge. Unit 504 is truly a horizontal home at a staggering 1,800 square feet. A primary bedroom with a custom Pianca wardrobe system and bathrooms with slate heated flooring and quartz countertops create a peaceful sanctuary, while the drama of natural concrete pillars and a Juliet balcony create a perfect space for life, work, and entertaining in the open-concept living and dining area. Enjoy spectacular views of Old City Hall and the Gatineau Hills from your private bistro-style balcony. The walk-through kitchen is fully upgraded, with a dual fire gas range and an electric oven. Throughout, natural light is abundant and complemented by thoughtful design, creating fanciful plays of shadow and colour. Find your home in this work of art. (id:35885)
1109 - 1785 Frobisher Lane E
Ottawa, Ontario
Welcome to this budget-friendly and FULLY FURNISHED condo in Riverview Park! Conveniently located just minutes from CHEO, The Ottawa General, and The Ottawa Hospital Riverside Campus, this condo is perfect for health care professionals seeking proximity to work. It's also an ideal location for students, with both Carleton University and uOttawa nearby. The added convenience of having the Smyth Transit Station at your doorstep means easy access to the entire city. Best of all, heat, hydro, and water are included, making this an incredibly affordable option for any budget. This spacious one-bedroom, one-bathroom unit boasts large windows that flood the space with natural light, has an open-concept living and dining area that provides ample space for both relaxation and entertaining, while the kitchen features updated stainless steel appliances. It doesn't stop there! Step outside onto the private patio and enjoy beautiful views of the Rideau River. With underground parking and inside access, you'll appreciate the ease and comfort during Ottawa's chilly winters. Residents have access to an array of fantastic amenities, including an indoor pool, sauna, gym, party room, and a unique on-site convenience store for your daily essentials. Plus, The Trainyards shopping area is just minutes away, offering all your retail and grocery needs. Don't miss out on this incredible opportunity for affordable living in a prime location with top-tier amenities! (id:35885)
