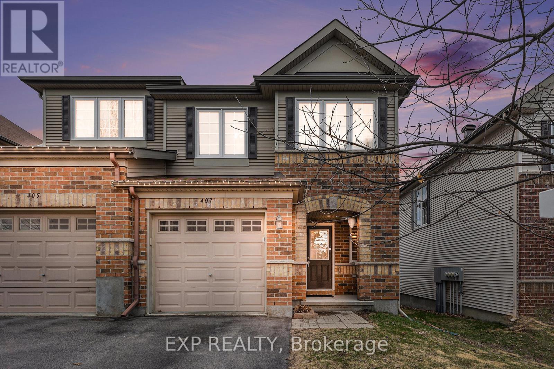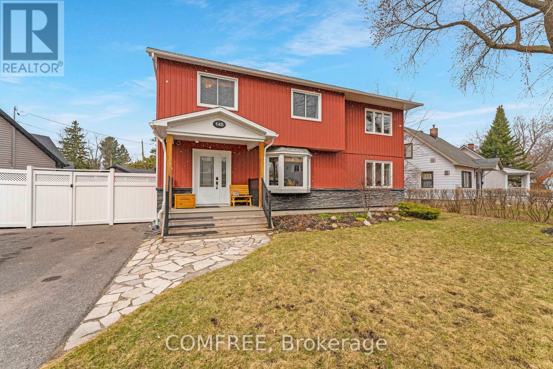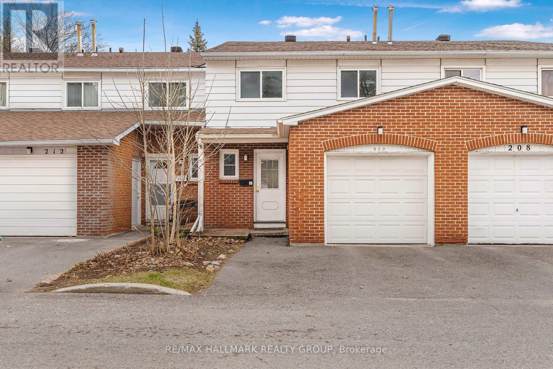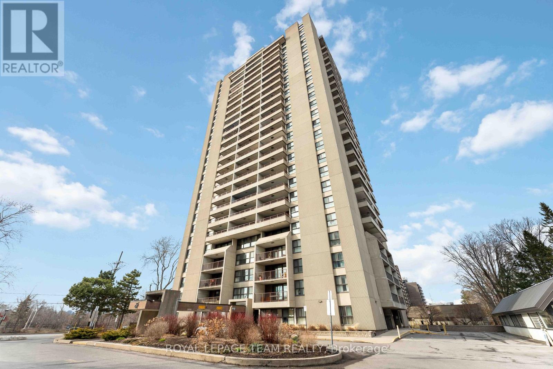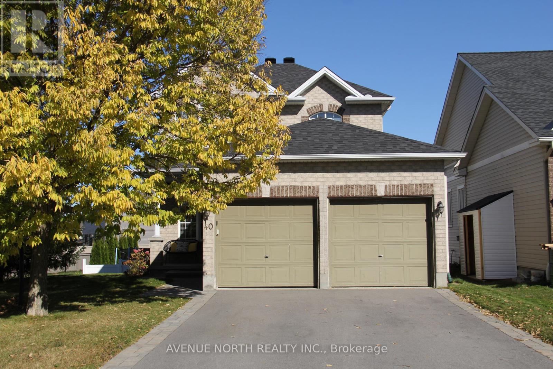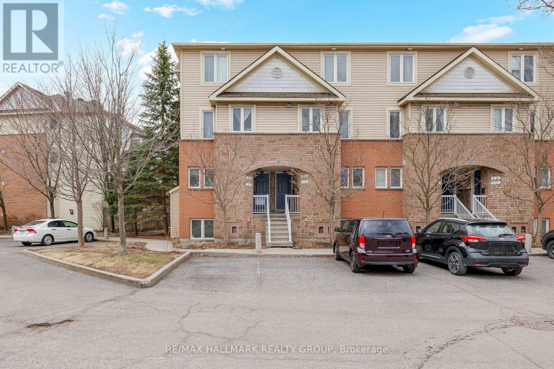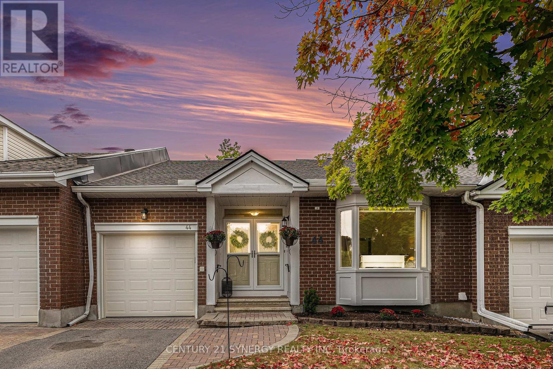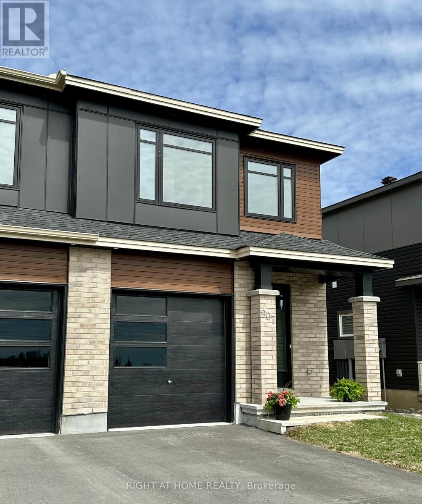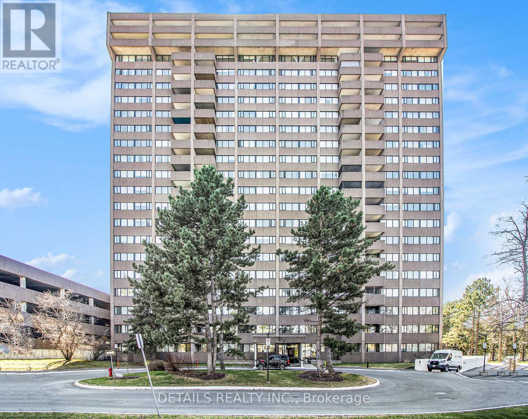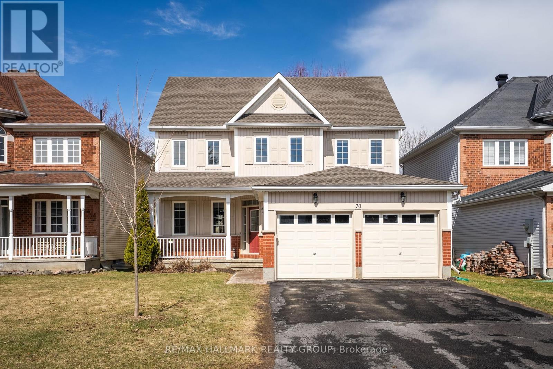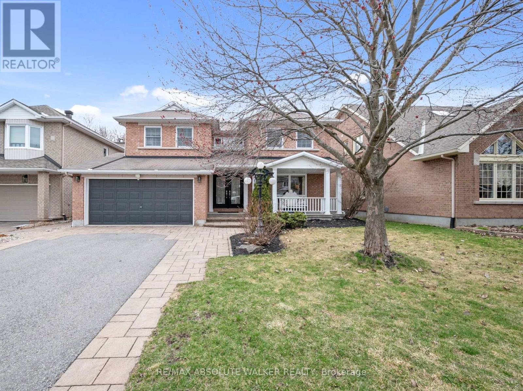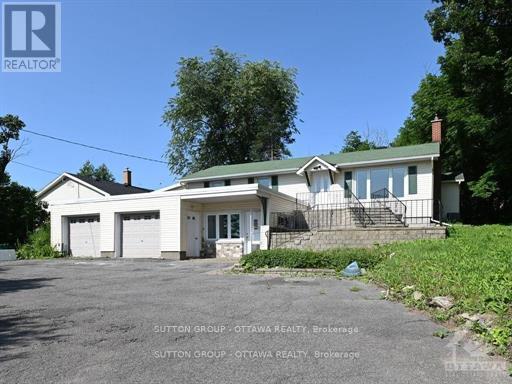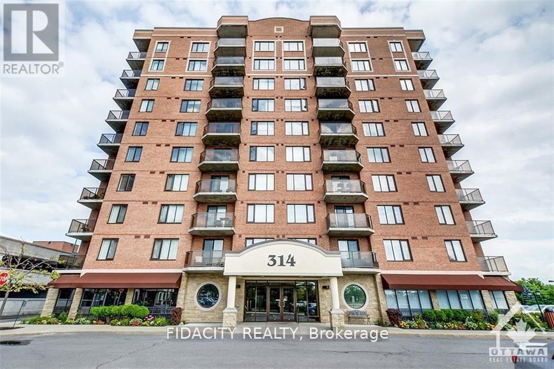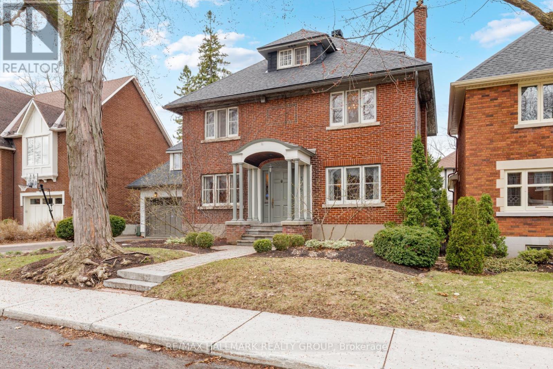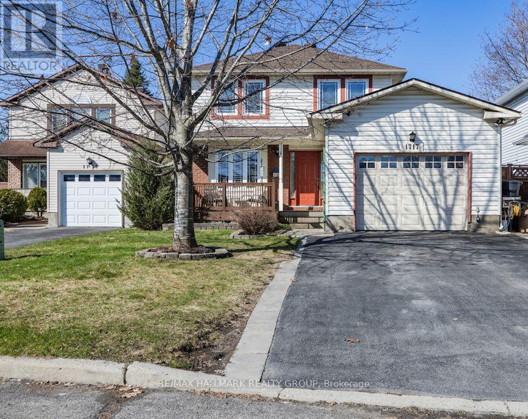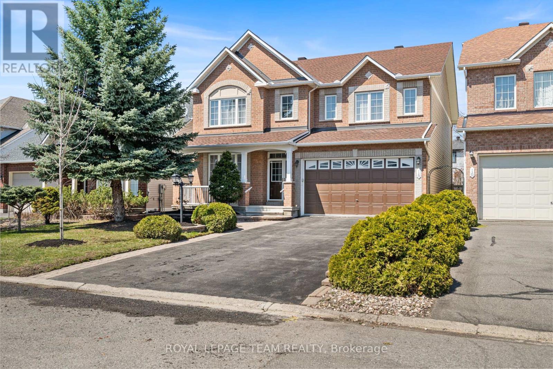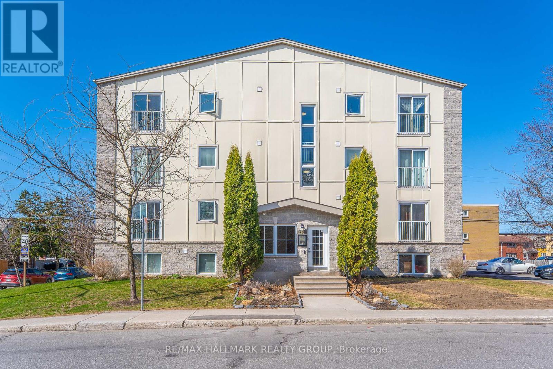407 Heathrow Private
Ottawa, Ontario
Welcome to this stunning 3-bedroom, 3-bathroom end-unit townhome located on a quiet, private street in the heart of Stittsville. Modern, bright, and impeccably maintained, this home features hardwood flooring on the main level with ceiling pod lights that create a warm and inviting atmosphere. The open-concept living and dining areas flow into a beautifully updated kitchen with new stainless steel appliances, ample cabinetry, and natural gas hook-up available for a gas stove. Patio doors off the kitchen open to a large, solid deck perfect for entertaining and complete with a BBQ gas line. Upstairs, the Berber-carpeted staircase leads to a convenient second-floor laundry room with washer and dryer, and three spacious bedrooms. The primary suite includes a 4-piece ensuite and two separate walk-in closets. An additional carpeted staircase leads to a fully finished basement featuring floor-to-ceiling windows, a cozy gas fireplace with a dedicated gas line, ceiling pot lights, and carpeted flooring ideal for a rec room or home theatre. Additional highlights include hardwood railings, laminate flooring on the second level. Located just minutes from schools, parks, trails, shopping, and all of Stittsville's amenities. This home truly checks every box. Book your showing today! (id:35885)
145 General Avenue
Ottawa, Ontario
Prime location, impeccable updates, versatile layout, and investment potential, this home checks every box for todays discerning buyer! This homestead is a unique gem in the well sought-after Carlington, boasts tons of natural light on a quiet street. It has been thoughtfully updated over the years into this fresh airy, 2100 sq ft home with hardwood floors throughout. Freshly Painted. Move in ready. The oversized property is surrounded by mature perennial gardens that include raspberries, pears & grapes. All this greenery creates tranquility & privacy, a gardeners dream, a haven in the city! Only a 5 minute drive to downtown. A short walk to transit or the Experimental Farm. The first floor is a bright open concept with large dining & living areas, a large office & a full bath with a walk-in shower. The kitchen is finished with cherry wood cabinets & plenty of granite countertop workspace. A large built-in storage unit by the back door separates the living area from the mud-room area & is backed with a 65 smart TV. The upper floor has 4 good size bedrooms & a full bath w/ soaker tub. Master bedroom and large walk-in closet, occupy the whole back of the home. Lots of room for a reading nook & workout area or divided to create a 5th bedroom. Full basement was partially finished before the addition but now includes 2 egress windows & design plans for a 2 bedroom apartment, pre-approved by the city. Reno history: 1976 - 2nd floor w/ full bath. New windows 1988. Kitchen & baths updated in 2012 incl. natural gas installation, furnace, ducting, new wiring & copper piping throughout. Addition & Roof in 2014 included weeping tile, foundation wrap & waterproofing, sewer lines w/ back flow protection, water source pipe, sump pump, exterior insulation, vinyl siding, windows & front door. Floors; 1949, 2011 & 2015. Furnace overhaul 2016. Laneway & fencing 2018, A/C, other windows & back door 2022. (id:35885)
74 - 210 Romulus Private
Ottawa, Ontario
This beautifully updated 4-bedroom condominium townhouse offers the perfect blend of space, comfort, and convenience in one of the city's most desirable neighbourhoods. With a Walk Score of 72, you're just minutes from schools, shopping, public transit, and major employers like the National Research Council, College La Cite, and CSIS, with downtown Ottawa only a short commute away, ideal for families and professionals alike. Inside, you'll find four generously sized bedrooms, sleek new vinyl plank flooring on the main and second levels, and a tastefully refreshed kitchen featuring classic subway tile and three appliances, including a built-in dishwasher. The attached garage offers rare space for a van or SUV, while the private, fenced yard opens onto a peaceful green space perfect for relaxing or letting kids and pets play. The unfinished basement awaits your personal touch, offering an ideal space for a home gym, rec room, or teenagers retreat. Ample visitor parking adds convenience, and with the Status Certificate already on file, this home is ready to go. With its unbeatable mix of size, location, updates, and value, this one checks all the boxes! (id:35885)
2005 - 1785 Frobisher Lane
Ottawa, Ontario
Perched above the Rideau River, this one-bedroom apartment offers unbeatable southwest-facing views and an ideal opportunity for those seeking comfort, convenience, and lifestyle. Centrally located, you're just minutes from shops, restaurants, parks, and transit, making it easy to stay connected to everything the city has to offer. Inside, enjoy a spacious open-concept living and dining area - perfect for entertaining or simply soaking in the sunset. The fully-equipped kitchen includes a fridge, stove, dishwasher, and microwave, making meal prep a breeze. The generous primary bedroom offers plenty of room to unwind, while the full bathroom adds everyday functionality. This unit also includes a storage locker and underground parking, plus there is a shared laundry facility on the same floor. Residents also enjoy access to the party room on the main floor, as well as the gym and an indoor pool. Heat, hydro & water are all included in your condo fee. (id:35885)
40 Friendly Crescent
Ottawa, Ontario
Welcome to 40 Friendly! This stunning 3+2 bed, 4 bath detached home with double garage is nestled in the highly sought-after heart of Stittsville South. Upon entering, you'll find a spacious layout, with a welcoming living area that flows effortlessly into the dining room and continues into the beautifully updated kitchen, complete with modern appliances, sleek countertops, and plenty of storage, making it ideal for both cooking and entertaining. The cozy living room features a stunning two-way gas fireplace that elegantly divides the living room and dining area, creating a cozy and inviting ambiance in both spaces. With a full finished walkout basement, this property provides additional living space with 2 extra bedrooms and a full bathroom. Plenty of space for the whole family! The fully fenced backyard, featuring durable PVC fencing, offers a private oasis with a relaxing hot tub, a charming gazebo, and plenty of space for entertaining family and friends. This home is the perfect blend of style and functionality, ideal for growing families! Close to public transit, parks, recreation and many more amenities Dont miss out! **OPEN HOUSE | SUNDAY, APRIL 27TH 2:00-4:00PM** (id:35885)
22 Strathaven Private
Ottawa, Ontario
Fabulous 3-Bedroom, 1.5-Bath End Unit with Yard This spacious end-unit townhome offers comfort, convenience, and an unbeatable location. The main level features a foyer with ceramic tile, leading to a cozy living room with a gas fireplace. The adjoining dining room provides plenty of space for entertaining and flows seamlessly into the well-equipped kitchen, complete with a double sink, ample cabinetry, generous counter space, and ceramic tile flooring. A convenient 2-piece bath completes this level.Downstairs, the primary bedroom boasts a full wall of closets, while two additional well-sized bedrooms offer comfortable living space. A 4-piece bath completes the lower level.Enjoy the convenience of two parking spaces and a yard. Ideally situated with easy access to Hwy 417, this home is just minutes from the St. Laurent Shopping Centre, a variety of restaurants, and essential amenities. Outdoor enthusiasts will love being steps from Ken Steele Park and the Aviation Pathway perfect for walking, biking, or a leisurely stroll. (id:35885)
44 Innesbrook Court
Ottawa, Ontario
Tucked away in a serene, park-like setting, this charming bungalow offers the perfect blend of peace and convenience. Just steps from the scenic Amberwood Golf Course and a tranquil walking trail, its a dream spot for outdoor enthusiasts and those who crave a connection to nature.Inside, the warmth of vaulted ceilings welcomes you into the open-concept living room and kitchen, where sunlight pours in through large windows. A cozy gas fireplace adds a touch of comfort, making chilly evenings feel extra special. The main floor features two spacious bedrooms and two full bathsideal for restful nights and easy mornings.Downstairs, the finished basement provides generous space for guests, hobbies, or hosting movie nights and game days.Step outside to a private patio where you can sip your morning coffee in peace or entertain under the summer sky. This home offers the best of both worldsquiet community charm with quick access to recreation, dining, and everything you need. A rare gem waiting to be discovered. (id:35885)
1824 Mccallum Drive
Ottawa, Ontario
Step into this inviting Coscan Adventura model nestled in a peaceful, family-oriented neighborhood. A charming front porch with clear surround welcomes you into a spacious ceramic-tiled foyer, where a sweeping curved staircase sets the stage for this warm and elegant home. The bright eat-in kitchen features sleek stainless steel appliances and fresh white cabinetry offering abundant storage. It flows effortlessly to the backyard, making indoor-outdoor entertaining seamless. Adjacent to the kitchen, the family room is filled with natural light and showcases a cozy gas fireplace framed by built-in display cabinets - perfect for relaxed evenings. Entertain guests with ease in the formal living and dining areas, which offer beautiful hardwood flooring, a bay window, and elegant chandelier lighting. Upstairs, discover four generous bedrooms, including a spacious primary retreat with vaulted ceilings, a walk-in closet, and a luxurious 4-piece ensuite bath. The fully finished lower level is a versatile space with a fifth bedroom, full bath, and a large recreation room, ideal for a media zone, personal gym, or home office. Ample storage means everything has a place, making organization simple. Outdoor living shines here, with a lovely pergola, raised garden beds for the green thumb, a handy shed, and plenty of room to enjoy the seasons. A two-car garage with opener completes the package. Located close to schools, community parks, shopping centers, and transit routes, this home delivers the perfect mix of comfort, space, and convenience. Book your private showing today. Homes like this don't wait around long. (id:35885)
907 Orvieto Way
Ottawa, Ontario
Welcome to 907 Orvieto Way. This beautiful end-unit townhouse (the Gala Model) offers the perfect blend of space, modern style, and incredible location - located in the family-friendly neighbourhood of Edenwylde. This thoughtfully designed home includes 4 bedrooms and 2.5 bathrooms, perfect for families, guests, or a work-from-home setup. The main level is bright and open, with soaring ceilings and plenty of space to host and entertain. The finished basement is a standout feature, offering endless possibilities whether you envision a cozy family room, home office, or fitness area, the space is yours to transform. Located directly across from Silas Bradley Park, you'll enjoy year-round recreation with a playground, basketball court, soccer field, and even an outdoor rink in the winter, just steps from your front door. Don't miss this opportunity to own a home that combines comfort, convenience, and community living at its best! Minutes from the Cardelrec Centre, public transit, shopping, schools, and everything else your busy life needs. (id:35885)
803 - 3360 Southgate Road
Ottawa, Ontario
Welcome to 3360 Southgate Road, Unit 803 a sun-filled, carpet-free residence that seamlessly blends comfort and functionality. This beautifully maintained unit features classic parquet and tile flooring, an upgraded kitchen and bathroom, and the added convenience of in-suite laundry. Step onto your private covered balcony and take in panoramic views from the 8th floor the perfect place to relax and unwind. Enjoy low condo fees ($541.20/month), which include all utilities and access to premium amenities such as an outdoor pool, sauna, guest suite, and more. Pride of ownership is evident throughout, with meticulous care from the current owner. Additional features include secure underground/covered parking and a private storage locker for your convenience. Whether youre a first-time buyer, investor, or looking to downsize, this move-in-ready home checks all the boxes. Dont miss out book your private showing today! (id:35885)
71 Appledale Drive
Ottawa, Ontario
Welcome to this beautifully maintained, renovated 3-bed, 2.5-bath home inBarrhavens Chapman Mills. Step inside to an open-concept main level with hardwoodfloors in the living/dining/family rooms and tile in the kitchen/foyer. The modernkitchen boasts soft-close cabinets, quartz counters, a stylish backsplash, and a patiodoor leading to a spacious interlock patio. The sunlit family room features anoversized window overlooking the backyard, while the dining area flows into a cozyliving room with morning sunlight. Upstairs, the primary suite includes a walk-in closet and ensuite. Two additional bedrooms offer wall-length closets, and the renovated main bath features moderntiles, a new tub, and vanity. New flooring upstairs and stair carpeting add elegance. The finished basement is bright with large windows and includes a rec room,oversized laundry, and a storage/office space. Outside, the fenced backyard has alandscaped interlock patio, and the full-width front porch enhances curb appeal. Prime location! Quiet, family-friendly street near schools, parks, shops, restaurants,and a cinema. Upgrades include pot lights, a new A/C (2024), and more. Dont missthis move-in-ready gemschedule a viewing today! (id:35885)
10 Penrith Street
Ottawa, Ontario
Bright, Beautiful & Ideally Located, Your Dream Home in Morgan's Grant. Welcome to this stunning 3-bedroom, 2.5-bath home nestled on a spacious corner lot in the heart of Morgan's Grant, one of Kanata's most desirable communities. From the moment you step inside, you'll be greeted by a sense of warmth, space, and natural light. The open-concept living area features massive windows that flood the home with sunshine and offer uninterrupted views of the lush, private backyard, perfect for morning coffees, peaceful evenings, or weekend entertaining. Elegant rounded wall corners add a subtle modern charm, while the hardwood floors bring timeless character to every room. Whether you're working from home, planning a cozy movie night, or setting up a home gym, the builder-finished basement is ready to adapt to your lifestyle. Located just a short stroll from a local school and conveniently beside a bus stop, this home offers both comfort and connectivity. Plus, with Kanata's high-tech business district just minutes away, your daily commute couldn't be easier. Recent upgrades include eavestrough (2024), toilets (2025), fridge (2025), zebra blinds throughout the home (2024), including motorized blinds in three rooms for added convenience and luxury. This home truly checks all the boxes, space, style, location, and light. Book your showing today and experience the charm of Morgan's Grant living for yourself! (id:35885)
70 Insmill Crescent
Ottawa, Ontario
Spacious and charming 4 bedroom, 3 bathroom home in highly sought-after Kanata Lakes! Walking in you are greeted with a bright and open foyer and functional layout, including a separate living space and traditional dining room perfect for family gatherings. The heart of the home is the kitchen, overlooking the cozy family room with a gas fireplace and large windows to look out over the expansive backyard. A private office room, powder room and laundry room leading to the garage complete the main level. Upstairs is 4 bedrooms, including a huge primary bedroom with his and her closets, an ensuite bathroom with double sinks, a soaker tub and a separate shower. 3 other generously sized rooms and a family bathroom complete the upper level. The fully finished lower level provides lots of additional living space, a recreation room perfect for movie nights and entertaining, and a bonus room for extra guests or potential home gym! The backyard is partially fenced with beautiful mature trees and a large new deck with great space to enjoy the outdoors; ideal for summer barbecues, gardening or relaxing. A great location in a renowned community known for its family-friendly environment, excellent schools, proximity to shopping/grocery centres, dining options, and major transportation routes. The perfect blend of suburban living and urban convenience! Minimum 24-hour irrevocable on offers as per Form 244. Schedule B (handling of deposit) to be included with offers. Furnace 2023, Roof shingles 2016 (id:35885)
1651 Country Walk Drive
Ottawa, Ontario
Discover this elegant all-brick, 4 bedroom home nestled on an expansive ravine lot in prestigious Chapel Hill! From the moment you enter, a grand central hall staircase sets the tone for the timeless sophistication that flows throughout. Designed with both luxury and function in mind, the sprawling main level boasts formal living and dining spaces, ideal for hosting unforgettable gatherings. An eat-in kitchen awaits, featuring a central island, gleaming quartz countertops, modern cabinetry, and a picturesque view of the wooded ravine. Adjacent, the cozy family room, complete with a wood-burning fireplace, invites you to unwind. A dedicated main-floor den provides the perfect setting for a home office or library retreat. Upstairs, the primary suite is nothing short of impressive. Imagine waking up to lush ravine views, unwinding in your private sitting area by the fireplace, and indulging in the newly renovated luxury ensuite, a true spa-like sanctuary. Three additional spacious bedrooms, a full family bathroom, and an ultra-convenient second-floor laundry cater effortlessly to the needs of a growing family. The lower level presents endless possibilities, whether you envision a lively bonus space, a personal home gym, or a nanny/in-law suite, the versatility is unmatched. Dual staircases leading to the basement further enhance the flow and functionality of this home. Outside, the backyard retreat offers a peaceful escape embraced by mature trees and untouched natural beauty. With no rear neighbours, you'll enjoy uninterrupted serenity and complete privacy. Top-rated schools, parks, and easy transit access just a short walk away and all major amenities are just minutes from your doorstep. (id:35885)
300 Galston Private
Ottawa, Ontario
WOW!!! RARE SPACIOUS LOWER CORNER UNIT. BRIGHT, BEAUTIFULLY MAINTAINED, AND LOADED WITH FEATURES. THIS 2-BEDROOM, 2-BATH HOME OFFERS OPEN-CONCEPT LIVING, MASSIVE 2-STOREY WINDOWS, AND SIDE WINDOWS EXCLUSIVE TO CORNER UNITS, FLOODING THE SPACE WITH NATURAL LIGHT. ENJOY A LARGE EAT-IN KITCHEN WITH GRANITE COUNTERTOPS, DARK CABINETRY, TILE FLOORING, AND A SLEEK BACKSPLASH, OPENING TO A PRIVATE PATIO AND EXTENDED YARD WITH NO SIDE NEIGHBORS. PERFECT FOR RELAXING OR ENTERTAINING. THE VERSATILE DEN IS IDEAL FOR A HOME OFFICE AND FEATURES NEWER LAMINATE FLOORING. THE PRIMARY BEDROOM INCLUDES A WALK-IN CLOSET, AND CHEATER ENSUITE WITH A SUPER-SIZED SOAKER TUB. MAIN FLOOR LAUNDRY AND ALL APPLIANCES INCLUDED. PARKING SPOT #300 IS DIRECTLY IN FRONT OF THE UNIT FOR ULTIMATE CONVENIENCE. LOCATED MINUTES FROM PARK & RIDE, MER BLEU TRAILS, WALKING/CYCLING PATHS, SHOPS, AND JUST 15 MINUTES TO DOWNTOWN OTTAWA. MINIMUM 1-YEAR LEASE REQUIRED. NO PETS PREFERRED. FULL CREDENTIALS, REFERENCES, AND PROOF OF INCOME REQUIRED. CLOSING DATE FLEXIBLE, A RARE OPPORTUNITY OFFERING SPACE, PRIVACY, AND NATURAL BEAUTY IN ONE OF THE CITY'S MOST ACCESSIBLE LOCATIONS. BOOK YOUR SHOWING TODAY! (id:35885)
108 Margaret Anne Drive
Ottawa, Ontario
Welcome to this exquisite custom-built natural stone brick bungalow, nestled on 2.2+ acres in the highly sought after community of Huntley Ridge. This property boasts 4 bedrooms, 2 full baths, 2 powder rooms, and 2 fireplaces on the main level. The spacious kitchen, equipped with ample counter space and solid wood cabinetry, is perfect for meal preparation and entertaining. Adjacent to the kitchen, the dining room and cozy living room with a fireplace offer inviting spaces for gatherings. The sunken den with vaulted ceilings and a second fireplace, along with the bright south-facing sunroom, provide additional areas for relaxation. The primary bedroom features hardwood floors, large windows, a walk-in closet, a makeup vanity, and a luxurious 4-piece ensuite. Two additional bedrooms share a 4-piece bath, while the office in the east wing, complete with its own powder room, is ideal for multigenerational living or working from home. The finished basement includes luxury vinyl plank flooring, a recreation room with large windows, a third fireplace, a wet bar, two additional bedrooms, a 4-piece bathroom, a workshop, a cold room/wine cellar, and ample storage. Outside, the large back patio with a custom charcoal BBQ, the fenced, irrigated vegetable garden, and the interlock stone driveway enhance the property's appeal. No rear neighbors, this home offers unparalleled privacy and a connection to nature. Book your showing today! (id:35885)
3854 Prince Of Wales Drive
Ottawa, Ontario
Great potential opportunity for business owner , investor .Originally a two dwelling home converted to single home. finished walkout basement with separate entrance to garage. Property had been renovated 2023-2024. It has 4 bedrooms and 2 full baths , carpet free, in a ready to move in condition. There are 2 hydro meters. The drilled well is belonged to the property and has been shared with neighbor for the nominated cost $25/m to cover the cost if hydro to run the pump (id:35885)
805 - 314 Central Park Drive
Ottawa, Ontario
Don't miss out on this rare gem in the heart of the city! This 2 Bed, 2 Bath, and Den condo is truly one of a kind with over 1050 sq ft of living space. The great layout and excellent floorplan make for a spacious and inviting living space and functional kitchen with granite countertops and laminate throughout. Enjoy the natural light pouring in through the abundance of windows, as well as a private balcony perfect for quiet mornings or entertaining guests. The two generously sized bedrooms and versatile den provide plenty of room for all your needs. Conveniently located just minutes from the Merivale strip, you'll have easy access to shopping, restaurants, and more. The Civic hospital, bike/walking trails, and public transit are all within reach, making this the perfect location for anyone on the go. Underground Parking + Bike Rack + Storage Locker Included. (id:35885)
396 Huron Avenue S
Ottawa, Ontario
Welcome to this attractive and incredibly spacious 3 storey home, nestled on a 60-ft lot in the coveted Civic Hospital neighbourhood. Boasting over 3,000 sq ft plus a finished basement, this character-filled residence offers 6 bedrooms, 4 bathrooms, and a rare double-car garage with a loft and convenient inside entry. Step inside to discover classic architectural details and timeless charm with hardwood floors, gorgeous leaded glass windows, and arched doorways. The inviting living room features a stone-faced wood-burning fireplace and elegant French doors that lead to a cozy den, perfect for a home office or study. Entertainment- sized formal dining room, ideal for hosting large gatherings. The generous eat-in kitchen flows into a bright main-floor family room with a striking circular wall of windows overlooking the beautiful west-facing backyard. A powder room and skylit side entrance add to the home's functionality. Upstairs, the spacious primary bedroom includes an ensuite bathroom, complemented by three additional large bedrooms and a 4-piece main bath. The third floor adds two more bedrooms and a storage room. The basement features a rec room with wet bar, flex room, workshop, 2-piece bath, and laundry area. Located on a prime street within the Elmdale school catchment and just steps to the Experimental Farm and Dows Lake. Easy walk over the Jackie Holzman footbridge to Fisher Park, Elmdale Tennis Courts and the trendy shops and restaurants of Wellington Village. This is a rare opportunity to own a beautiful and distinctive home in one of Ottawa's most sought-after neighbourhoods! (id:35885)
1717 Tache Way
Ottawa, Ontario
Welcome to this charming 3-bedroom detached home nestled in the heart of Orleans sought-after Pineridge community. Perfectly positioned near top-rated schools, parks, and shopping, this 2-storey single family home offers both comfort and convenience. Step into a spacious front foyer with easy access to the garage and powder room, leading into a bright, inviting living room filled with natural light. The dining area features a large window overlooking a fully fenced, private backyard oasis complete with a sparkling pool, patio, and gazebo, perfect for outdoor entertaining. The open-concept kitchen boasts a patio door walkout, making it effortless to move between indoor cooking and backyard barbecuing. Upstairs, you'll find three generously sized bedrooms, including a cheater ensuite that connects to the main bath. The finished basement offers versatile space for a family room, rec room, or home theatre, with ample storage and a laundry room. With plenty of parking and an attached garage, this home checks all the boxes. (id:35885)
18 Tierney Drive
Ottawa, Ontario
Welcome to 18 Tierney Drive with over 3,850 sq.ft. of finished space. Beautifully maintained 4-bedroom home in the heart of Barrhaven, a vibrant, family-friendly community known for its top-rated schools, parks, and convenient access to shopping, dining, and transit.This thoughtfully designed Minto Naismith Model (Elevation 'K') offers generous living space for the whole family. The primary suite features a large walk-in closet, a 5-piece ensuite, and a cozy sitting area your perfect private retreat. A second bedroom also includes its own 4-piece ensuite and walk-in closet, while a third bedroom is equipped with a walk-in as well, ideal for growing families or those needing flexible space.On the main level, hardwood flooring flows through an open-concept layout anchored by a welcoming gas fireplace. A spacious laundry room and double garage add everyday functionality. Recent updates include a new furnace (2019) and roof (2020), offering peace of mind and added value.The fully finished basement features a second kitchen, 4-piece bathroom, and a cold room/cantina ideal for extended family living or entertaining on a larger scale. Outside, the landscaped yard offers great potential for outdoor living and your personal touch.Lovingly maintained and move-in ready, this home also presents a fantastic opportunity for cosmetic updates to suit your style all in a prime location on a quiet street with solid construction and room to grow. iGUIDE virtual tour and floor plans available. As per Form 244, please allow 24 hours irrevocable on all offers. (id:35885)
401 - 646 Cummings Avenue
Ottawa, Ontario
For anyone looking for a condo with ample space, quality finishes, and a central location at a GREAT price, this one's for you! Ideally situated, this boutique condo is close to numerous schools, all the amenities of Beachwood and St. Laurent and easy access to transit, while also surrounded by numerous parks, green space and just a short distance to the beautiful Ottawa River trails and parkway. Living here, you can enjoy being both centrally located and still close to nature. This two bedroom, two bathroom unit is located on the top floor - no one walking above you! - with East and South exposure, meaning lots of light throughout the day. The unit offers plenty of living space, including an absolutely HUGE kitchen with stainless steel appliances, granite counter-tops, and plenty of prep space, ideal for any home chef or avid entertainer. With parking and storage included, what more could you ask for?? - Recent updates include: New stainless steel fridge 2023, two new HVAC units 2024. (id:35885)
6959 Gallagher Road
Ottawa, Ontario
Discover this beautifully maintained and charming farmhouse nestled on 9 picturesque acres, offering the perfect blend of rural tranquility and convenient access to nearby Richmond and North Gower. This spacious home features 4 bedrooms and 1.5 bathrooms, with a main floor that offers new luxury vinyl plank flooring and a cozy living room with a large picture window showcasing stunning views. The propane fireplace adds warmth and charm, while the main floor mudroom, complete with laundry facilities and a powder room, provides practical convenience along with direct access to the oversized double garage. The recently insulated and waterproofed basement, equipped with Thermal Dry radiant wall barrier, is ready for your finishing touches to expand your living space. Outside, a 1,736 sq ft covered all-barn offers endless possibilities for storage, workshops, or hobby farming. Whether you're seeking a private retreat, a hobby farm, or a spacious family home, this property offers a peaceful countryside lifestyle just minutes from town. Don't miss your chance to own this extraordinary property. Schedule your viewing today and make this charming farmhouse your new home! Barn (2019), Generator (2023), Basement insulation (2025), New main floor Flooring (2025), Propane furnace (2012), Light fixtures (2025), Metal Roof (2017). (id:35885)
654 Moorpark Avenue
Ottawa, Ontario
Welcome to this stunning 2,500 sq. ft. semi-detached townhome in Kanata's sought-after Trailwest community. This spacious 3-bedroom home includes a large loft that can easily be converted into a 4th bedroom.The main floor features beautiful hardwood floors, high ceilings, and abundant natural light. Enjoy a cozy family room with a gas fireplace, a formal dining area that flows into the living room, and a stylish kitchen with stainless steel appliances, ample cupboard and counter space, a pantry, and a bright eat-in area. Upstairs, you'll find three generously sized bedrooms, a convenient laundry area, and a versatile loft space. The primary bedroom includes a walk-in closet and a luxurious ensuite with a soaker tub, glass shower, and double sinks.The fully finished basement offers large windows for a bright, welcoming atmosphere, a rough-in for a bathroom, and plenty of storage.Outside, relax in the fenced backyard featuring a garden and a deck perfect for entertaining. **Prime location!** Walking distance to parks, splash pad, Trans Canada Trail, Superstore, Walmart, gym, restaurants, major bus routes, and more. **Offers welcome anytime!** . Some Pictures Virtually Staged. (id:35885)
