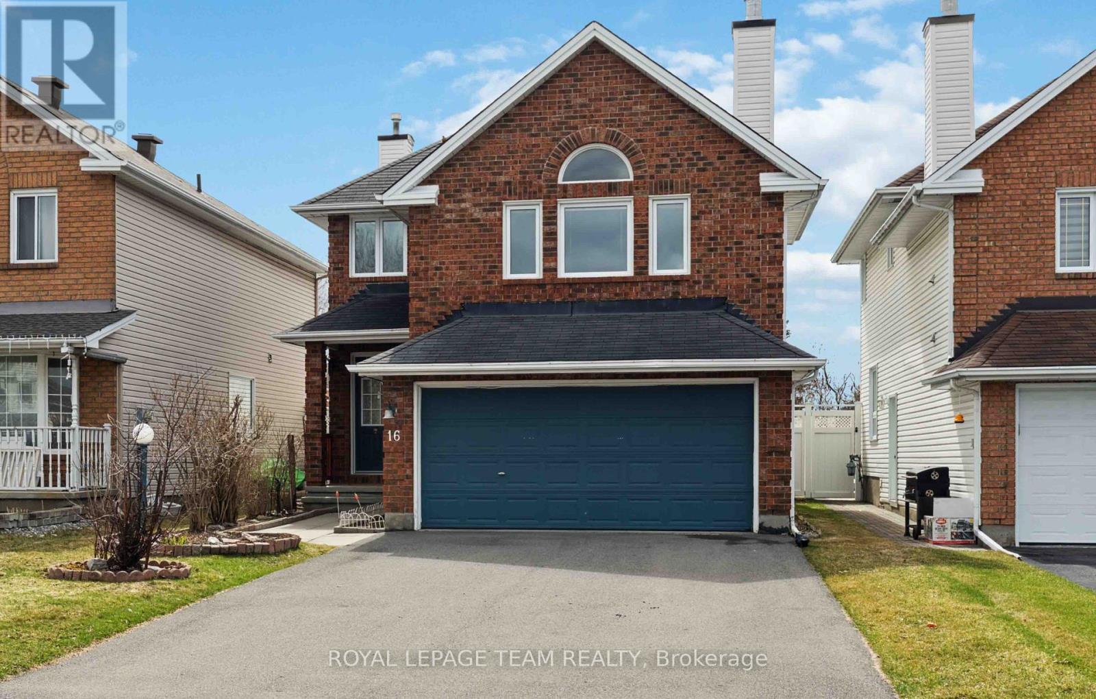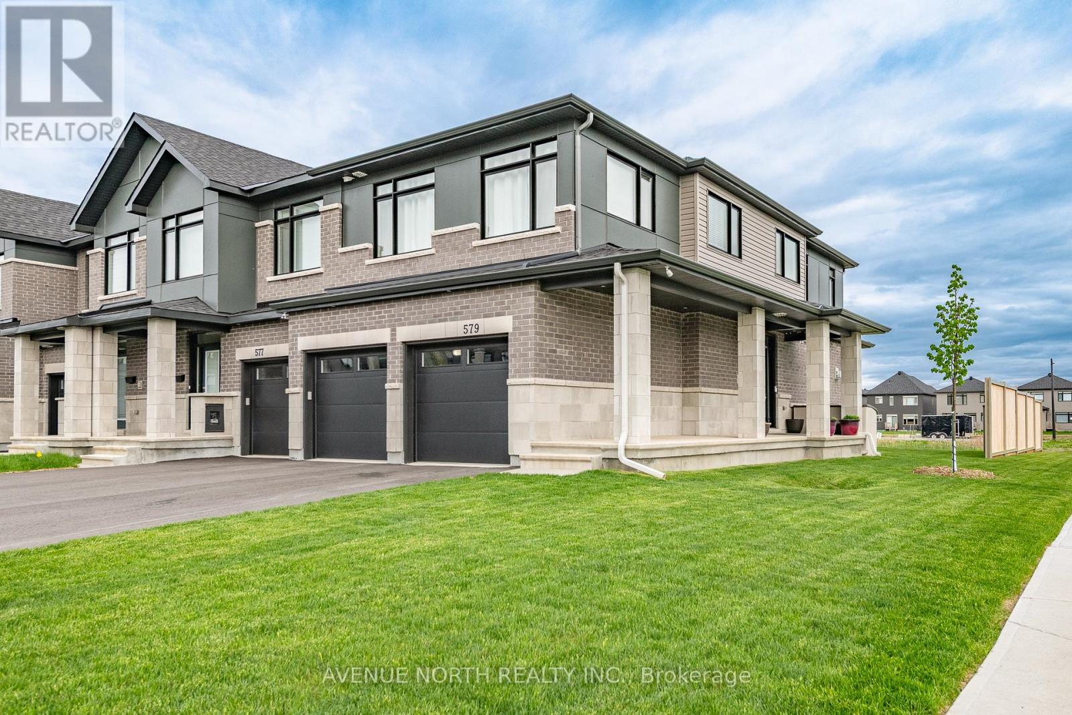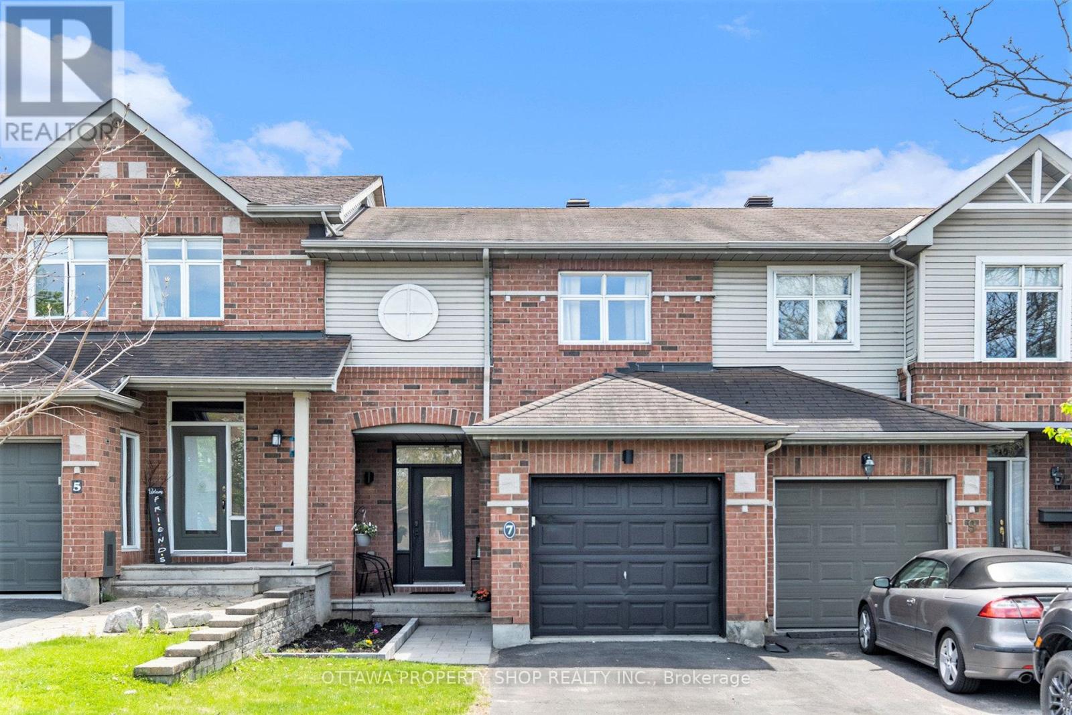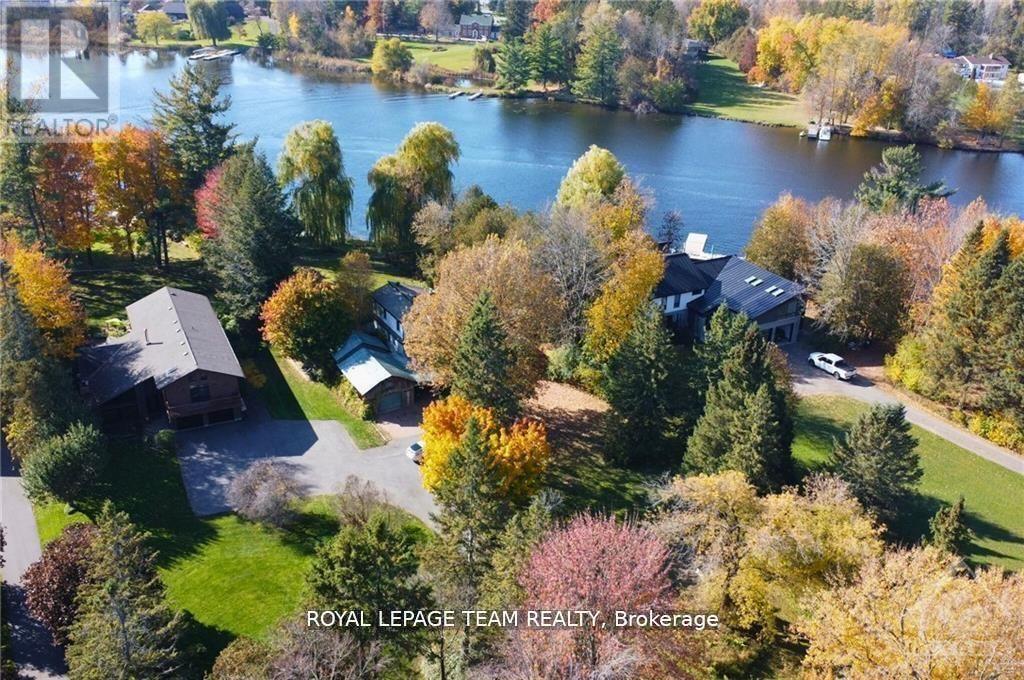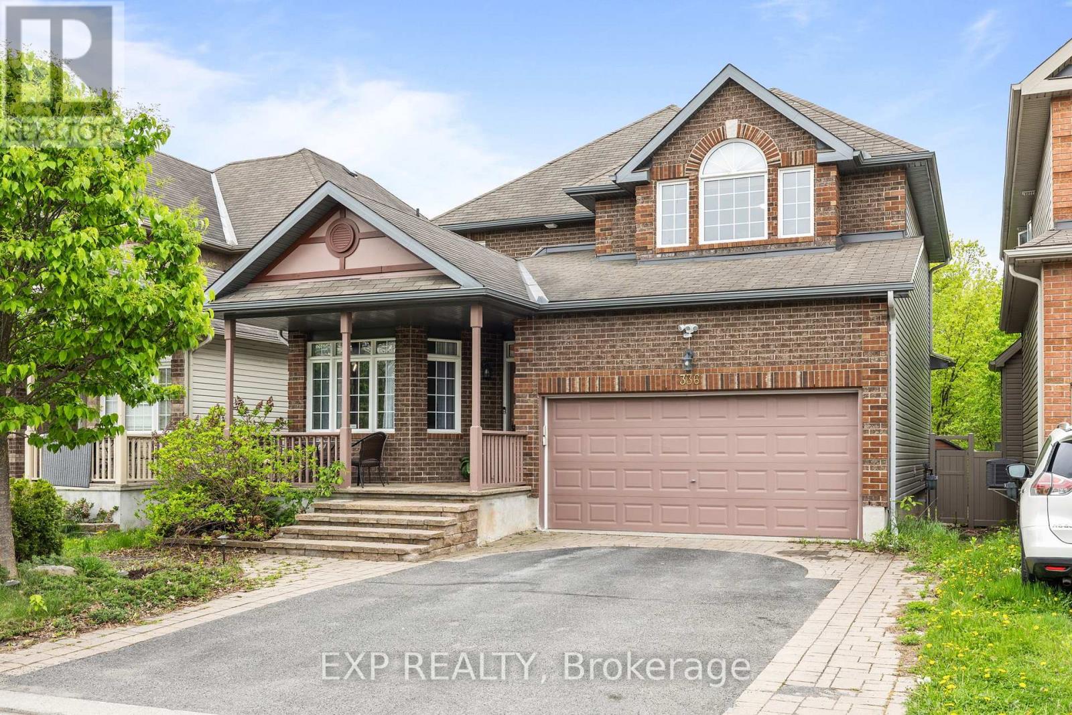2209 Utah Street
Ottawa, Ontario
Bright and charming 3+1 bedroom bungalow in a desirable pocket of Alta Vista. The open-concept living, dining, and updated kitchen is filled with warm afternoon sun, perfect for everyday living and entertaining. A beautiful sunken sunroom offers a cozy, light-filled retreat with views of the private back garden. Three comfortable bedrooms and a full family bath complete the main floor. The lower level offers fantastic flexibility, perfect for creating an in-law suite with legal egress window, extra family space, 4th bedroom or a home office. It features a spacious rec. room, a convenient kitchenette, a modernized laundry room, and a full 3-piece bath, making it ideal for multigenerational living. This is a fantastic location for young families, with three parks and playgrounds nearby, convenient access to French and English, Catholic and public elementary and secondary schools, and proximity to Ottawa's extensive riverfront bike path network. Enjoy local shopping at Farm Boy, Billings Bridge Mall, Old Ottawa South, and the social atmosphere at Lansdowne. Don't miss the new Alta Vista Farmers Market every Saturday through October. Recent updates include: roof (2022), A/C (2021), kitchen updated (2025), Washer, Gas Dryer (2024). This is a well-maintained home in a quiet, family-friendly neighbourhood move-in ready and full of charm. (id:35885)
16 Royal Field Crescent
Ottawa, Ontario
Welcome to this meticulous 2-storey family home with double garage, offering 3 generously sized bedrooms, 2.5 bathrooms and a layout designed for both comfort and style. Well maintained home by original owner offers a blank slate for your preferred updates. As you enter, you're greeted by an entry that leads to an elegant foyer featuring a sweeping staircase, a striking first impression that sets the tone for the entire home. The well-appointed eat in kitchen is perfect for both everyday meals and entertaining, complete with a pantry, and a window that fills the space with natural light. The main floor features beautifully maintained hardwood floors throughout the dining and living areas, creating the ideal space for entertaining. The generous family room, situated on the intermediate level with wood burning fireplace offers a welcoming atmosphere and seamlessly opens to the upstairs gallery. Upgraded plush carpets throughout the second level. The large primary bedroom is a true retreat with a 4 pc ensuite bathroom, and a walk-in closet. Two other spacious bedrooms on the second level are perfect for family, guests, or a home office. An unspoiled, partially finished basement offers endless potential to customize the space to your needs. Step outside to the south-facing backyard with extra deep lot where you'll find a fenced area with durable PVC fencing , deck, garden shed and vegetable gardens. Conveniently located close to schools, public transit, and all the amenities you need, this affordable home truly has it all. Don't miss the opportunity to make it yours! Roof 2008, AC and furnace 2024, Windows 2017, Driveway 2021. (id:35885)
2421 Glandriel Crescent
Ottawa, Ontario
Welcome to this spacious and beautifully maintained single-family home, perfectly situated in a quiet, family-oriented neighborhood just minutes from schools, shopping, parks, and a variety of amenities. This wonderful home features 4 generously sized bedrooms and 4 bathrooms, including a bright, fully finished basement. A double-car garage and an expansive driveway with room for 4 additional vehicles offer ample parking for family and guests. On the main level, you'll find both a comfortable family room and a formal living room and separate Dining area, providing plenty of space for everyday living and entertaining. A convenient laundry/mudroom adds functionality, and a powder room is also located on lower level. The heart of the home is a large, beautifully appointed kitchen, complete with stainless steel appliances and abundant cabinetry, a dream for home chefs. The home exudes a warm, ambient atmosphere throughout. Upstairs, you'll find four spacious bedrooms, including a primary suite with a walk-in closet and private ensuite bathroom, plus an additional full bathroom for added convenience. The fully finished basement offers flexible space ideal for a guest suite, extended family, or recreational use, and includes a modern 3-piece bathroom. Step outside to a generously sized backyard, perfect for gardening, play, or hosting family gatherings. Recent updates include a new roof (2024), offering long-term peace of mind. This home is the perfect combination of comfort, space, and location truly a must-see! (id:35885)
361 Sweetfern Crescent
Ottawa, Ontario
Welcome to this bright and modern 3-storey end unit townhome in the heart of Avalon West. With standout curb appeal, a rare private laneway, and thoughtfully curated upgrades, this home offers incredible value in one of Orléans most vibrant and family-friendly communities. A freshly landscaped front yard and extended walkway (2024) create an inviting first impression. Step inside to a tiled entryway featuring a charming window bench seat- perfect for putting on shoes or adding a touch of décor. The main level also includes a large utility/storage room and a bright, dedicated laundry room with a window and upper cabinetry, offering plenty of space to stay organized and clutter-free. Upstairs, the open-concept second level is filled with natural light and ideal for entertaining. Gleaming hardwood floors flow throughout the dining and living areas, where updated lighting fixtures (2024) and neutral finishes make the space feel warm and welcoming. The kitchen is a true standout, featuring striking black granite countertops, stainless steel appliances, under-cabinet lighting, a full-height pantry, and a convenient breakfast bar for casual dining. Just off the living room, a single patio door leads to a spacious private deck- perfect for hosting summer BBQs or relaxing with your morning coffee.The primary bedroom is both stylish and serene, with a custom teak accent wall and headboard, and a beautifully updated ensuite featuring a dual-sink vanity and new towel hardware. A generous second bedroom & full main bathroom provide comfortable space for family, guests, or a dedicated home office.Freshly painted throughout, this property is move-in ready and ideally located just minutes from schools, parks, shopping, transit, and the scenic Aquaview Pond. Whether you're a first-time buyer, young family, or down-sizer looking for low-maintenance living without compromise- this home delivers. (id:35885)
438 - 340 Mcleod Street
Ottawa, Ontario
Welcome to "The Hideaway" by Urban Capital in the heart of Centretown. Modern aesthetic meshes with upscale amenities, all while being primely located close to vibrant Bank and Elgin Streets. North facing 1 Bed + DEN Evason floor plan ensures the unit is bright with unobstructed views of downtown. Modern kitchen features stainless steel appliances. Den is perfect for work-from-home arrangements. Large balcony has privacy on fourth floor with no building directly across. Building features, outdoor pool and lounge deck great for summer get-togethers. Indoor party room, gym along with LCBO, Wheelhouse, Starbucks, Shoppers being at the base of the building mean you will never have to travel far for activity, delicacies or household staples. (id:35885)
1798 Tache Way
Ottawa, Ontario
Located on a large corner lot in a quiet residential area of Orléans, 1798 Tache Way is a beautifully updated detached home offering comfort, style, and functionality. Set behind a tiered stone walkway and covered front porch, this residence welcomes you with refined finishes, natural light, and a versatile layout ideal for everyday living and entertaining. The main level features light-toned hardwood flooring, frosted glass interior doors, and an inviting living room framed by a large bay window overlooking the front yard. The dining room makes a modern statement with its navy accent wall and track lighting, connecting seamlessly to the kitchen and hallway. Designed with storage and flow in mind, the kitchen includes wraparound counters, stainless steel appliances, and a full wall of pantry cabinetry, with a pass-through to the adjacent family room and sliding doors to the backyard. A classic fireplace and a navy feature wall make the family room uniquely cozy. Upstairs, the spacious primary suite features rich flooring, calming green tones, a bay window, a walk-in closet, and a spa-inspired ensuite with a soaker tub, a glass shower with body jets, and a granite-topped vanity. Two additional bedrooms offer flexibility and storage, served by a modern full bath with quartz counters and a tub-shower combo. The lower level provides a practical rec room with above-grade windows - perfect for a home office or creative space. Outside, the fenced backyard is a peaceful retreat with a raised deck and mature landscaping offering privacy and year-round enjoyment. Conveniently located near parks, schools, walking trails, and everyday amenities nearby, with easy access to Highway 174 and upcoming LRT transit, this move-in-ready home delivers the best of suburban living in a well-established, family-friendly community. (id:35885)
601 Meadowcreek Circle
Ottawa, Ontario
This is one of those homes that feels settled from the start.; simple, functional, and easy to imagine yourself in. On the main living level, an open-concept design connects the kitchen, dining, and living spaces ideal for day-to-day living and easy hosting. The kitchen features white cabinetry, stainless steel appliances, a full pantry, and plenty of counter space, with room to pull up a couple of stools at the breakfast bar. Large windows bring in great light throughout the day, and the private patio off the dining area offers a quiet spot to step outside and unwind. Upstairs, you'll find two comfortable bedrooms, a full cheater ensuite, and convenient laundry tucked neatly where you need it. The entry-level includes a generous foyer with storage/flex space and interior access to the single-car garage. Set on a quiet street in Emerald Meadows, this home has been well cared for and styled with a clean, inviting feel. With parks, tennis courts, groceries, top schools, and trails all close by, this home is everything you need in a location that feels easy to settle into. (id:35885)
579 Tahoe Heights
Ottawa, Ontario
Discover this rare opportunity to own a move-in-ready, 2024-built, 4 bedroom townhouse on a desirable 115 foot deep CORNER lot, complete with a DOUBLE CAR GARAGE. With over 2,200 square feet of living space, this home features an extra-large backyard with only one shared neighbour, and an opportunity to live in the family-oriented neighbourhood of Findlay Creek. Inside, enjoy a bright, open layout with 9 foot ceilings, hardwood flooring, and large windows that fill the space with natural light. The gourmet kitchen is a standout with high-end stainless steel appliances, quartz countertops, under-cabinet lighting, and a large island with seating and storage, perfect for family meals and entertaining. The cozy living room with a fireplace and built-in air exchanger ventilation system ensures year-round comfort. On the second level, the primary suite includes a 3-piece ensuite and a walk-in closet. The upstairs is completed with a 5-piece guest bathroom, including a double vanity, 3 additional bedrooms, and the coveted second floor laundry floor. The finished lower level offers a bright recreation room, ample storage, and a rough-in for a future fourth bathroom. Located near parks, trails, public transit, schools, shopping, and the 417, this home offers the perfect blend of comfort, space, and convenience. Tarion Warranty Remaining. (id:35885)
1719 Lafrance Drive
Ottawa, Ontario
Welcome to 1719 Lafrance Drive a beautifully updated townhome offering the perfect blend of comfort and style for families and first-time buyers. Featuring a classic brick exterior, single-car garage, and a landscaped front yard, this home opens to a bright foyer with natural light from the modern front door. Inside, the open-concept main floor boasts a sun-filled living room, sliding doors to a large deck and fenced backyard, and a stylish kitchen with stainless steel appliances, granite countertops, and updated cabinetry. Upstairs you'll find three comfortable bedrooms and a full bath, while the finished basement provides a versatile rec room and laundry area. Enjoy the spacious, private yard with interlock, a generous deck, and plenty of green space. Condo fee includes: street maintenance, sewer maintenance and snow removal. Home has been upgraded throguhout, main level recently painted (2025), Kitchen appliances (2018), washer & dryer (2025). (id:35885)
7 Kimberwick Crescent
Ottawa, Ontario
Welcome to this beautifully updated turn-key home in one of Ottawa's most sought-after family-friendly neighborhoods. Just a 5-minute walk to the Rideau River and a short drive to Mooney's Bay, with top-rated schools, parks, and shopping nearby. Enjoy over $125,000 in recent upgrades, including a stunning new kitchen, modern bathrooms, hardwood floors, pot lights, new stairs and railing, and a large new deck. The spacious primary bedroom features a walk-in closet. Move-in ready with all the work done, just unpack and enjoy. Open house Sunday May 25 2-4pm (id:35885)
2322 Summerside Drive
Ottawa, Ontario
OPEN HOUSE SUNDAY MAY 25TH, 2:00 - 4:00PM. Sitting on the Rideau River, this 4 bedroom, 4 bathroom waterfront home features nearly 140 feet of stunning private shoreline, mature trees and picturesque river views. Open concept layout offers an abundance of natural light, with a welcoming living room that flows seamlessly into the kitchen and dining area. Main floor also has two bedrooms and separate dining room. Two bedrooms upstairs including the primary bedroom with high ceilings, en-suite bathroom and private balcony overlooking the river. Primary bedroom, kitchen and living room, and two large decks all feature views of the gorgeous backyard and Rideau River. Fully detached garage, car port and large shed. Swim, boat, kayak or paddle-board down the river from your own dock. Whether you are looking to move in, renovate or build your dream home, this rarely offered property has it all. Near Manotick Village and 30 minutes from downtown Ottawa. 48 hr irrevocable as per form 244 (id:35885)
336 Wisteria Crescent
Ottawa, Ontario
A Rare Gem in One of Ottawa's Most Desirable Locations, rarely Offered! Backing onto a serene, forever-protected forest, this beautifully maintained 5-bedroom, 4-bathroom + den home with a double garage and charming front porch offers the perfect blend of space, comfort, and privacy. On the main floor, you'll find a spacious den or office with large windows, a formal dining room, a bright living room, a cozy family room with a fireplace, a kitchen with stainless steel appliances, and a sun-filled breakfast area. This is a complete main floor! Upstairs features a generously sized primary bedroom with a 4-piece ensuite, along with three additional bedrooms and a full bathroom, ideal for growing families. The vast fully finished basement adds even more living space with a large bedroom featuring its 3-piece ensuite bathroom, a spacious recreation room, and an additional den, perfect for guests, a home office, or a personal gym. Enjoy the private, fully fenced backyard with no rear neighbors and your peaceful retreat in the heart of the city. Located close to top-rated schools, parks, shopping, and transit, this home is truly a rare opportunity in a family-friendly, safe, quiet, neighborhood. Don't miss your chance to own this exceptional 3300+ sqft property surrounded by nature, yet minutes from everything Ottawa has to offer! BONUS: Some of the furniture can be included with the home! (id:35885)

