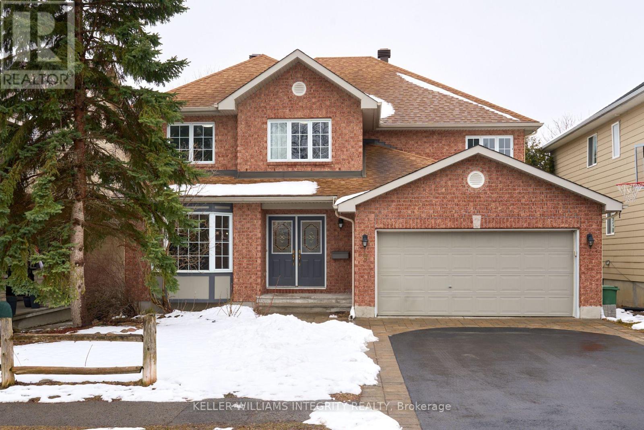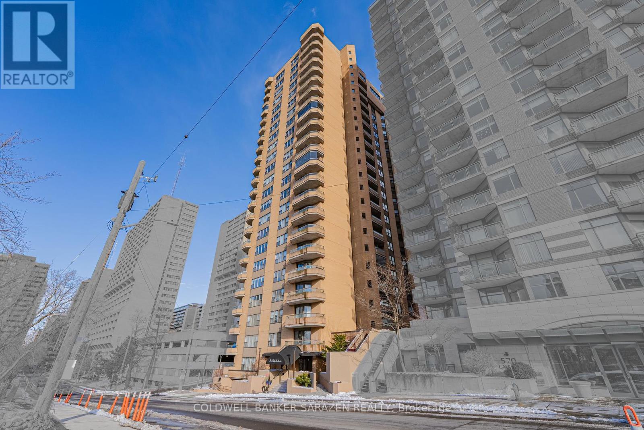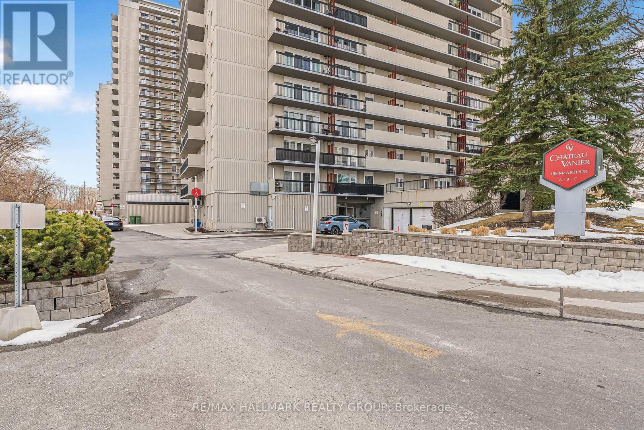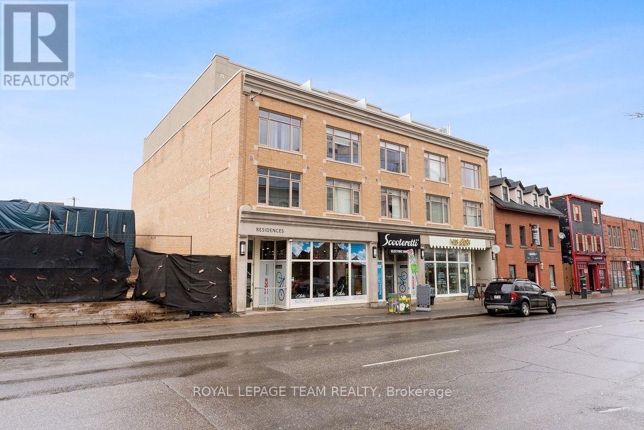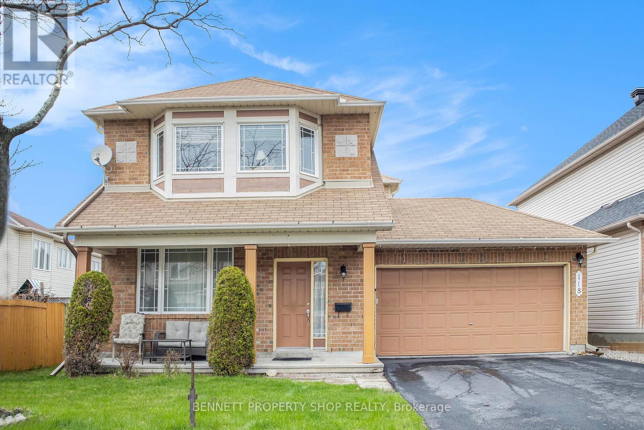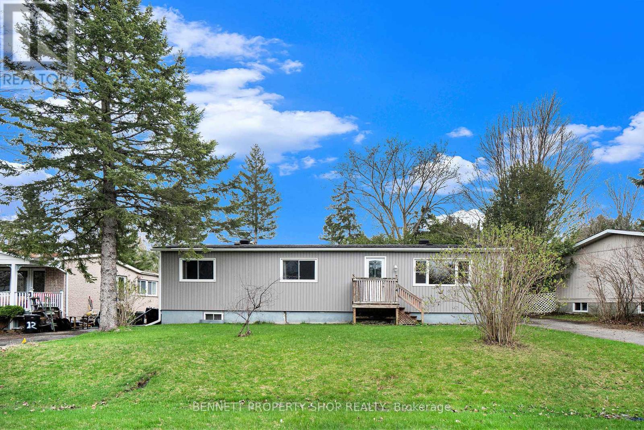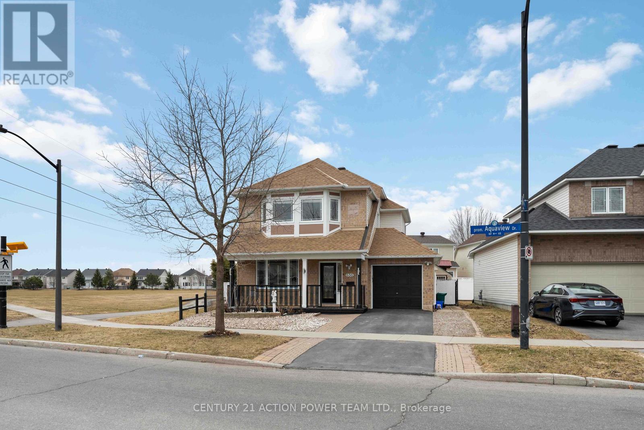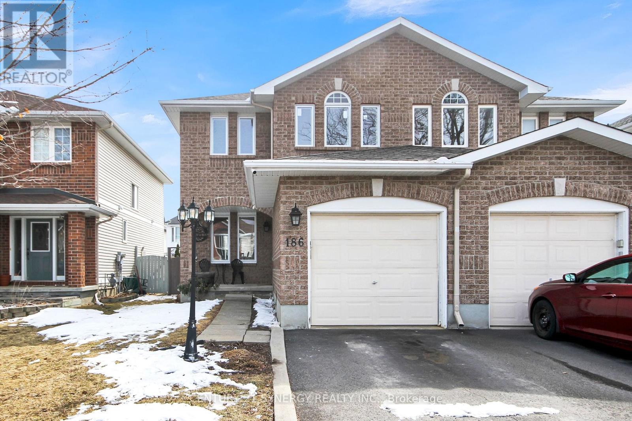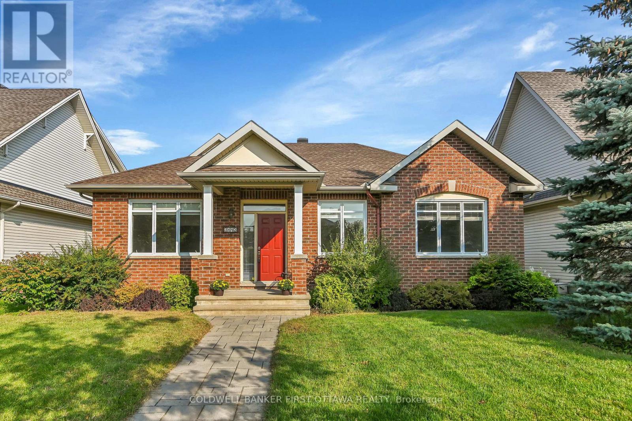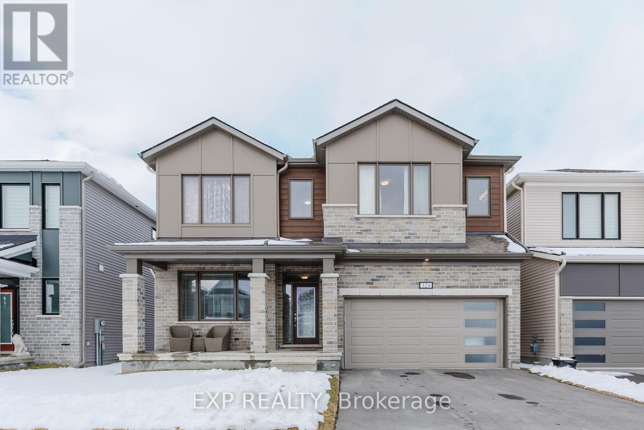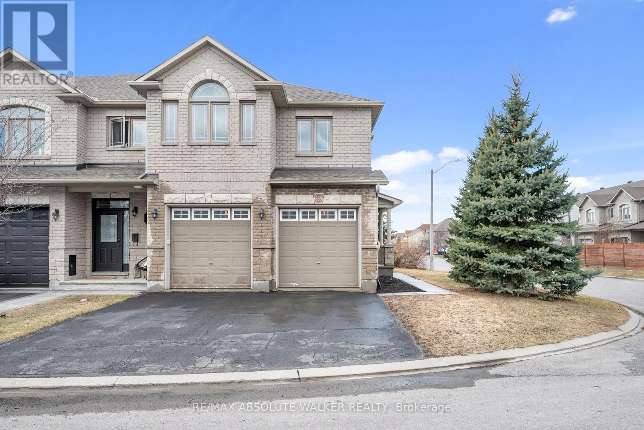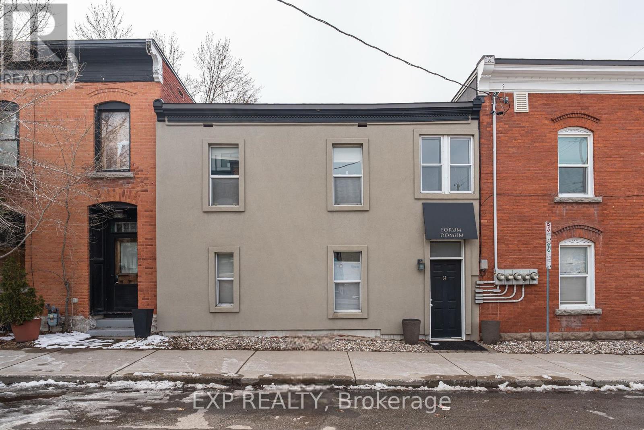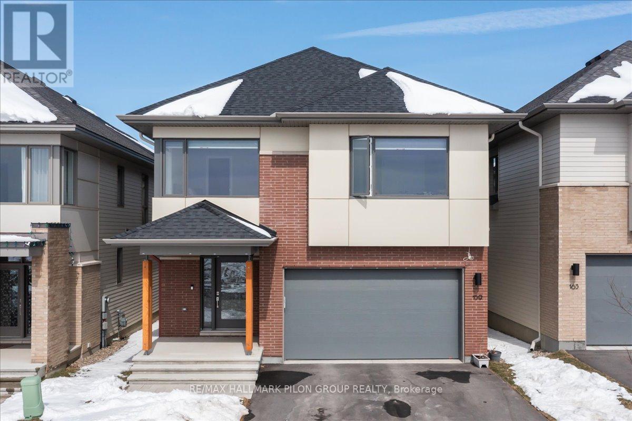9 Shannondoe Crescent
Ottawa, Ontario
Welcome to this beautifully updated 5-bedroom, 4-bathroom home in the heart of Bridlewood, Kanata. With over 3,000 sqft of living space, this home offers the perfect blend of comfort, functionality, and style. Step inside to a bright and spacious foyer that opens to a large living and dining area, featuring hardwood floors and oversized windows that fill the space with natural light. The renovated kitchen is a true highlight, complete with a walk-in pantry and a cozy eating area that flows into the family room with a gas fireplace perfect for everyday living and entertaining. A main floor office/den provides a quiet workspace, while the powder room and a generous mudroom with access to the double garage add convenience to busy family life. Upstairs, the primary suite offers a peaceful retreat with a walk-in closet and an upgraded ensuite. Four additional bedrooms and a full bathroom complete the second level, providing ample room for a growing family. The fully finished basement expands your living space with a large games room, rec room, and another powder room ideal for movie nights or hosting guests. Enjoy outdoor living on the beautiful new deck, complemented by a patio area and landscaped backyard. Located close to parks, top-rated schools, shopping, and all amenities this is a home you won't want to miss! (id:35885)
304 - 1025 Richmond Road
Ottawa, Ontario
Welcome to Park Place Tower! This bright and spacious freshly painted 2-bedroom, 2-bathroom condo offers breathtaking views and abundant natural light through floor-to-ceiling windows. The primary bedroom features a private 2-piece ensuite and a generous closet. Park Place Tower boasts exceptional amenities, including an indoor saltwater pool, sauna, fitness center, outdoor tennis courts, a party room, library, ping pong tables, secure parking garage, ample visitor parking, and laundry facilities on every floor. Outdoor enthusiasts will love the direct access to Ottawa River bike paths, perfect for biking, walking, and cross-country skiing. Located in the vibrant Woodroffe community, this condo is just minutes from two city beaches, Carlingwood Shopping Centre, a public library, coffee shops, and restaurants, with bus stops conveniently outside the main entrance for easy transit. In addition, this unit is a great opportunity as the LRT will be right in front of it. Don't miss the opportunity to enjoy the perfect blend of comfort, convenience, and adventure at Park Place Tower! (id:35885)
298 Hoylake Crescent
Ottawa, Ontario
Feast your eyes on this impeccably maintained single-family home, radiating pride of ownership from every corner! Step inside this completely updated 3-bedroom home and be greeted by gleaming hardwood floors, and large windows that flood this home with an abundance of daylight. The heart of the home is the large living room, bathed in natural light from a picturesque window, creating a warm and inviting atmosphere. The updated kitchen features plenty of new solid wood cabinetry, a convenient new island with a butcher block countertop and space for stools, stylish pot lights, and direct access to your private backyard oasis. Retreat to the master bedroom, complete with direct access to a tastefully updated 3-piece cheater bathroom. Two additional generously sized bedrooms provide ample space for a family or guests. The lower level extends your living space with an oversized family room featuring charming exposed beams, high ceilings, and a gas fireplace, perfect for movie nights or entertaining. A renovated 2-piece bathroom, a sunny laundry room that can easily double as additional workspace, and plenty of storage complete this level. Situated on a quiet street, this move-in-ready gem offers a beautifully landscaped yard that sets the stage for outdoor living. The charming gazebo and spacious shed with an overhang, ideal for gatherings and barbecues, add to the allure. Centrally located between Innes and St Joseph. Close to major amenities, highly rated elementary schools, LRT and shopping. Don't miss the opportunity to own this exceptional property! (id:35885)
1107 - 556 Laurier Avenue W
Ottawa, Ontario
Welcome to this beautifully updated 2-bedroom, 2-bathroom condo located on the 11th floor in the heart of downtown Ottawa. This bright and spacious corner unit features a stunning open-concept layout with floor-to-ceiling windows that flood the space with natural light. The modern kitchen(fully renovated in 2021) includes stainless steel appliances, Granite countertops, and a large island. Step into the inviting living and dining areas that open to a private balcony with incredible city views, ideal for enjoying your morning coffee or evening unwind. The primary bedroom offers a serene retreat with its own 3-piece ensuite bathroom(2021) and mirrored closet. The second bedroom is well-sized, providing privacy and comfort for guests or family. Main 4pcs bathroom was refurbished in 2021. With updated flooring(2021) throughout and modern finishes, this condo is move-in ready. The unit also includes in-suite washer/dryer(2022), one underground parking space, and a storage locker. Just steps away from Rideau Centre, the LRT, Parliament Hill, and Ottawa U, this is urban living at its best! (id:35885)
1409 - 158 C Mcarthur Avenue
Ottawa, Ontario
Welcome to this bright and spacious 2 bedroom, 1 full bathroom condo offering a well designed layout perfect for urban living! This unit features an open concept living and dining area ideal for relaxing or entertaining. Enjoy access to premium building amenities including a newly renovated indoor swimming pool, fully equipped fitness center and secure underground parking. There is even an on site convenience store and hair salon! Located minutes from the highway, commuting is a breeze. Whether you are a first time buyer, downsizing or looking to enhance your investment portfolio, this condo offers unbeatable value and lifestyle in a prime location. (id:35885)
155 Wilbert Cox Drive
Ottawa, Ontario
Canterberry Woods custom-built executive bungalow on a beautifully manicured estate lot, surrounded by mature trees. Constructed with solid Insulated Concrete Forms (ICF), this home offers exceptional energy efficiency, sound insulation, and structural durability for year-round comfort and peace of mind. The gourmet kitchen features high-end cabinetry, granite countertops, and stainless steel appliances. Rich hardwood floors flow throughout the main level, which also includes a spacious office with custom cabinetry, three bedrooms, and a luxurious five-piece ensuite in the primary suite. The expansive living room with a gas fireplace is perfect for entertaining or relaxing. The professionally finished lower level adds two additional bedrooms, a large family or recreation room, a three-piece bathroom, and convenient direct access to the oversized, insulated three-car garage. An in-floor radiant heating system runs throughout the entire lower level, as well as the main level's concrete floor system extending right through to the garage. For added peace of mind in estate living, the home also includes a whole-house Generac generator. This elegant and thoughtfully designed home combines high-end finishes, quality craftsmanship, and the lasting benefits of ICF construction all nestled in one of the areas most prestigious communities. (id:35885)
26 - 202 St Patrick Street
Ottawa, Ontario
URBAN VIBES - LOFT LIVING! Exactly the lifestyle you've been dreaming of with this rarely available, ultra-stylish two-storey loft condo in the heart of Ottawa. Wake up to soft natural light streaming in and enjoy your morning coffee on a private terrace overlooking the iconic Notre Dame Cathedral Basilica. Right outside your door, explore a neighbourhood that has it all: from gourmet dining to casual bites, boutique shops to a shopping mall, hidden courtyards, art galleries, live music, and vibrant street life. Located steps from the NAC, Rideau Centre and LRT, with easy access to bike paths and public transit, you're truly connected to everything Ottawa's core has to offer. Step inside and feel the good vibes! The space is bright, open, and thoughtfully curated for modern living. Entertain with ease in the airy main level, or unleash your inner chef in the sleek kitchen, finished with quartz countertops. The second bedroom offers flexible functionality perfect as a home office/den, guest suite, additional living space or a cozy reading nook. Upstairs, the lofted primary suite serves as your private urban retreat, complete with a walk-in closet, a stylish 3-piece bathroom, and natural light cascading from a rooftop skylight. Additional highlights include : huge skylight, in-unit all-in-one laundry, heated designated underground parking, hardwood throughout, open and a spacious terrace. This turnkey, low-maintenance, lock-and-leave condo is ideal for professionals, creatives, or anyone seeking the vibrant downtown lifestyle with a refined sense of style. Every detail of this residence is crafted for elevated city living! (id:35885)
42 Cleadon Drive
Ottawa, Ontario
Experience your dream lifestyle at 42 Cleadon Dr, located in the sought-after Crystal Beach community, just steps from Ottawa River, Andrew Hayden Park and the Nepean Sailing Club. This beautifully renovated and spacious bungalow combines modern comfort with timeless elegance. The open-concept main floor features a cozy living and dining area with a gas fireplace and stunning hardwood floors, perfect for entertaining. The updated kitchen boasts plenty of storage and sleek granite countertops. The primary bedroom offers a contemporary 2-piece ensuite and a generous closet. Two additional bedrooms and an updated main bath complete this level. Large windows throughout allow natural light to flood the home, creating a bright and airy atmosphere. The oversized garage has a door to the backyard. Outside, enjoy a private, peaceful lot with no rear neighbours and a large patio ideal for relaxing or entertaining. The unfinished basement presents endless possibilities for customization. Conveniently located near Bayshore Shopping Mall, restaurants, amenities, and the future LRT, with easy access to DND, Abbott, and just a 10-minute drive to Kanata North's high-tech sector. This home is the perfect blend of functionality and potential. Long list of updates available upon request. Don't miss the chance to make it yours, so call to book your private showing today! ** This is a linked property.** (id:35885)
118 Hollowbrook Drive
Ottawa, Ontario
Charming 3-Bedroom Home in Family-Friendly Barrhaven! This beautifully maintained home in the heart of sought-after Barrhaven known for its top-rated schools, lush parks, and convenient access to shopping, dining, transit and more! Step inside to discover a bright and inviting open concept living and dining area, perfect for both entertaining and everyday living. The well-appointed kitchen boasts ample cabinetry and a sunlit eat-in area, ideal for casual meals. Just off the kitchen, the cozy family room features a charming fireplace, creating a warm and welcoming atmosphere to relax or gather with loved ones. Upstairs, the spacious primary suite is a true retreat, complete with a walk-in closet and a private ensuite bathroom. Two additional well-sized bedrooms provide flexibility for family, guests, or a dedicated home office space. Outside, enjoy a fully fenced backyard offering privacy and plenty of space for outdoor activities, gardening, or summer barbecues. Additional highlights include gleaming hardwood floors, a convenient double-car garage, and a well-maintained exterior. This move-in-ready home is a fantastic opportunity to settle in one of Barrhaven's most desirable neighborhoods. Don't miss out! (id:35885)
14 Lazy Nol Court
Ottawa, Ontario
Your dream home awaits in the heart of Stittsville! This charming 3-bedroom bungalow sits on an expansive lot, offering ample space for outdoor living and endless possibilities. Step inside to a bright and open layout featuring a spacious living area, a well-appointed kitchen, and three cozy bedrooms perfect for family or guests. The generous 65 x 100 lot provides room for gardening, play, or relaxing, all in a peaceful neighborhood just minutes to Stittsville's amenities, schools, and parks. This home is ready and waiting for your personal finishing touch to make it truly yours. Don't miss this rare opportunity to own a slice of serenity with room to grow! (id:35885)
K - 320 Tulum Crescent
Ottawa, Ontario
Welcome to modern elegance in the high demand neighbourhood of Kanata. Step into this sun-filled, spacious condo and be wowed by soaring 13-ft vaulted ceilings, gorgeous hardwood flooring, expansive windows that bathe the space with natural light and offer stunning panoramic views. The modern kitchen is equipped with stainless steel appliances, quartz countertops, and generous cabinetry all flowing seamlessly into the open-concept living and dining room, perfect for relaxing or entertaining. A spacious den adds extra versatility. The spacious master bedroom features a walk-in closet and a private ensuite. A second bedroom, full bath, and in-unit laundry complete this thoughtfully designed condo. Enjoy your morning coffee or evening sunsets from the private balcony with unobstructed views. This condo is thoughtfully designed to impress and ready to show off. Conveniently located near schools, parks, trails, shopping, restaurants, public transit, and major highways- this one truly has it all! (id:35885)
6586 Des Merles Lane
Ottawa, Ontario
Nestled on a quiet, lovely street in a sought after community within the Orleans Village neighbourhood, this beautiful 3 bedroom/3 bathroom home awaits. With gleaming hardwood in the spacious living and dining room, ceramic in the front hall, kitchen, and bathrooms, and lush carpeting in the family room and staircase, all combine to provide a cozy and warm atmosphere to the home. Stainless Steel appliances in the kitchen, complete with dining area looking out into the backyard. Wood burning fireplace to curl up beside on those colder winter days. Bedroom level, done in a tasteful hardwood laminate, includes 3 generous bedrooms, a full main bath, as well as boasting a full ensuite and walk-in closet in the spacious primary bedroom. Sizeable SOUTHERN facing private backyard with patio, and garden for that green thumb. Only just steps to shopping, restaurants, and entertainment on nearby Innes Road. Countless parks, schools, and just minutes to Highway 174 access and Place D'Orleans shopping centre. This one is a must see and would be a pleasure to anyone seeking to call it home. Carpets cleaned 2025. Walkway leveled 2024. Parging around entire house 2024. House painted 2023-2024. AC replaced 2021. Roof replaced 2020. Patio installed 2019. Water Tank 2013. Furnace 2007. Home Inspection and Floor Plans available upon request (id:35885)
636 Aquaview Drive
Ottawa, Ontario
The amazing Minto Captiva with main floor family room combined with island kitchen, fireplace, eating area that exits to the south facing rear where you will find the pool, hot tub, deck, sheds and still room for gardening add the view of the park. Main Bdr. has a large walk-in closet, luxury ensuite 2 sink vanity with drawers. 2 additional bdr. and large bath. Lower level is abt. half finished for extra casual living. Be welcomed at the entry with full front porch and lovely upgraded front glass door. Hardwood everywhere. Updates to roof, furnace, a/c, freshly painted. lights. Ready to move-in! (id:35885)
18 Charlesworth Court
Ottawa, Ontario
Welcome to 18 Charlesworth Court, a beautifully renovated four-bedroom, four-bath single-family home. Nestled on a quiet court, and backing onto a path, this exquisite property boasts over 4700 sq ft of living space, high-end finishes throughout. The fenced pie-shaped yard includes a deck, patio, hot tub & garden shed. From the moment you step inside, you'll be impressed by the thoughtfully designed layout and top-quality craftsmanship. The stunning kitchen features premium appliances, quartz countertops, and custom cabinetry, flowing seamlessly into the bright and open living spaces. Elegant flooring, modern lighting, and stylish accents elevate every corner of this home. Upstairs, the primary suite is a true retreat with a spa-like ensuite and walk-in closet, while three additional bedrooms provide ample space for family or guests. The fully finished lower level features a spacious rec room, home gym, a 3pc bath as well as a flex space. With it's premium location, luxurious upgrades and inviting atmosphere, this home is a rare find in Kanata Lakes. Roof (2020 - 30 yr shingles), Garage Doors (2022), AC (2020), Furnace w/Sanuvox R Plus Ultra Violet system (2023), New Driveway & Interlock (2023). Extra 125 Amp Pony Panel in 2023. The backyard was pool blasted in 2004. 24 Hour Irrevocable on all written, signed offers as per form 244. (id:35885)
186 Mountshannon Drive
Ottawa, Ontario
Welcome to this beautifully maintained 3-bedroom semi-detached home conveniently located in Longfields, Barrhaven! This bright and open-concept living/dining area with gleaming hardwood floors is perfect for first time home buyers. The updated kitchen features plenty of storage, refreshed countertops, and a cozy eat-in area surrounded by windows leading to a spacious two-tier deck (2013), ideal for entertaining. The large primary bedroom boasts his-and-hers closets with cheater access to a modern renovated bathroom (2017). A finished lower-level family room adds extra living apce perfect for work or play. Fully fenced backyard, attached garage, and recent updates (Windows 2024, Driveway 2020, Roof 2016, Furnace & A/C 2013) mean theres nothing left to do but move in! Close to great schools, transit, parks, and shopping! Dont miss out, schedule your showing today! (id:35885)
3143 Findlay Creek Drive
Ottawa, Ontario
OPEN HOUSE!!! SUNDAY, MAY 4, 2:00- 4:00 DECEIVINGLY LARGE, sun filled bungalow with 2 + 1 bedrooms! MAIN FLOOR OFFICE, 9 ft. ceilings, crown molding, gleaming hardwood floors on main level, freshly painted as well! All brand new LG stainless steel kitchen appliances! Spacious living room and dining room, MAIN FLOOR FAMILY ROOM with gas fireplace. Principal bedroom features 4 piece ensuite plus large walk-in closet! Two full baths on main level! Yes Chefs...imagine cooking dinner in this beautiful kitchen, featuring center island, quartz countertops. Awning over deck for extra shade. Finished lower level with rec room, 3rd bedroom plus 3 piece bathroom, ideal for university kids! Large principal rooms, plenty of space for all of your prized possessions...ALMOST 2000 SQ. FT. on the main floor! All chattels and fixtures are being sold "as is where is" with no warranties. Some photos have been virtually staged. (id:35885)
324 Meynell Road
Ottawa, Ontario
Absolutely stunning 5-bed, 4-bath single family home, nestled in the heart of Richmond's thriving new community. Boasting $176,000 in builder design & structural upgrade options, this home offers over 3200 sq. ft. of modern living space (excluding the basement) and is loaded with premium upgrades including hardwood floors (No carpet), high 9 ft. smooth ceilings throughout and much more. As we enter, you're greeted by a grand foyer with open to above ceiling, setting the tone for the entire home. You'll immediately notice the attention to detail in the spacious living, dining and family rooms with beautiful oak hardwood floors and a cozy gas fireplace. The chef's kitchen features top-of-the-line Kitchen Aid appliances (5 yr warranty), a custom kitchen island w/d quartz countertops, gorgeous cabinetry and a walk-in pantry for ample storage. On the upper level, awaits your beautiful primary suite, with two walk-in closets, 5 pc luxury en-suite bath w/d spa-inspired soaker tub & glass shower. Spacious second bedroom has its own en-suite bath and a walk-in closet as well. Additional 3 bedrooms, another full bath & a laundry room complete this level. The large basement with a 3-pc rough in for a future washroom offers endless opportunities and awaits your personal touches. 200 AMP electric panel. OPEN HOUSE: May 10th & 11th, Saturday/Sunday (2-4) PM (id:35885)
1013 Sale Barn Road
Ottawa, Ontario
Welcome to 1013 Sale Barn Road in Greely where elegance and space come together in perfect harmony. Country living at it's best! This stunning 5 Bed, 3.5-bath home is set on a beautifully treed 2-acre lot. It was extensively renovated in 2018-2019 & shows like a model home! The stylish unique design elements and modern functionality will impress. Step into the dramatic front foyer with a grand curved staircase and take in the 10-FT ceilings that enhance the bright, open-concept main level. The show-stopping kitchen is a dream for entertainers and home chefs alike, featuring quartz countertops, high-end appliances, an abundance of cabinetry, a wine fridge & an impressive oversized island. Open-concept main level floorplan with cozy gas fireplace. The main floor den is perfect for work-from-home days. Don't miss the beautifully designed main floor laundry room with quartz counters, custom cabinetry, and a deep laundry sink. Upstairs, the Primary Suite boasts a custom walk-in closet and a zenful spa-inspired ensuite offering a freestanding tub, massive walk-in shower, and double quartz vanity. The finished lower level with 9-FT ceilings adds even more space with a family room, 3 pc bathroom, and a 5th bedroom or perfect home gym setup. Outside is where this home truly shines! Unwind in the hot tub under the stars, entertain year-round in the 3-season pavilion, gather around the firepit. Outdoor living at it's best! The backyard also features irrigation, a gas BBQ hookup, garden shed, and a second storage shed. Bonus features include a heated 3-car garage, parking for 20+, 200 amp service, Generlink, water treatment system with reverse osmosis, and more. Located in the desirable community of Greely, known for its estate properties and peaceful, family-friendly atmosphere - all just a short drive to schools, shops, and with easy access to Hwy 417 & Ottawa's city core. See attached floorplans & Feature Sheet for list of improvements. Open House Saturday April 19, 2-4pm. (id:35885)
689 Percifor Way
Ottawa, Ontario
Welcome to this Valecraft Terrassa Model, a spacious end-unit townhome with a double car garage, 3 bedrooms plus a den, 3 bathrooms, and approx. 2,255 sq. ft. of living space, including an additional 462 sq. ft. in the finished basement. Situated on a desirable corner lot, this home is flooded with natural light and offers the feel of a single-family home. As you enter through the double doors, you will be welcomed by an open-concept main floor with gleaming hardwood floors. The living room, featuring soaring 17-ft ceilings, is bathed in sunlight from floor-to-ceiling windows, with a cozy natural gas fireplace serving as the perfect centerpiece. The gourmet kitchen is a chef's dream, equipped with sleek stainless-steel appliances, a breakfast bar, a walk-in pantry, and an abundance of extended cabinetry. The adjacent dining area creates an ideal setting for entertaining. Upstairs, the primary suite boasts a walk-in closet and a 4-piece ensuite, complete with a soaker tub and walk-in shower. Two additional well-sized bedrooms, a versatile den/loft overlooking the living room below, a 4-piece bath, and a convenient second-floor laundry room complete this level. A finished basement offers a spacious open family room, perfect for a home theater, playroom, or gym. Located in Bradley Estates and just minutes from shopping on Innes Road, highly rated schools, the Mer Bleue bog, and easy access to major highways. (id:35885)
2477 Merivale Road
Ottawa, Ontario
Welcome to 2477 Merivale Road, a beautiful, practically new, bungalow offering spacious living in a prime Ottawa location.Step inside to discover a bright and spacious open-concept main floor, featuring gleaming hardwood floors and an abundance of natural light that fills every corner. The inviting living room flows effortlessly into the dining area and stylish kitchen complete with stainless steel appliances, sleek countertops, and ample cabinetry ideal for both everyday living and entertaining.The main level offers three generously sized bedrooms, each providing comfort and versatility, along with a chic, well-appointed full bathroom. Downstairs, the fully finished lower level expands your living space with two additional bedrooms, another full bathroom, and a large family room perfect for a cozy media space, games room, or home gym. One of the homes standout features is the enclosed back porch your own private retreat overlooking the lush backyard. Whether it's morning coffee, a good book, or evening drinks, it's the perfect spot to enjoy the outdoors in comfort, rain or shine. Outside, the expansive backyard is a rare urban oasis with mature trees, a vibrant lawn, and endless potential for gardening, play, or future development. An extended driveway provides plenty of parking, while the detached garage adds valuable storage and convenience.This is a truly special opportunity to own a turn-key home with space, style, and a location that offers it all. Don't miss your chance to make it yours! (id:35885)
C - 192 Stanley Avenue
Ottawa, Ontario
Available July 1st Great Location in New Edinburgh! Don't miss this charming 2-bedroom, 1-bath unit located in the heart of New Edinburgh! Featuring approx. 775 sq. ft. of beautifully maintained living space with hardwood flooring throughout, this open-concept unit is perfect for comfortable city living. Features: In-unit laundry, Gas forced air heating & A/C, Electrical panel in unit, Storage locker in basement, OPTIONAL PARKING available for $150/month at the rear of the building on the left side, Close to parks, cycling trails, and public transit. Live in a vibrant and highly walkable neighborhood, surrounded by greenery and all the amenities you need. Attached is the floor plan. Available July 1st Book your viewing today! Utilities: The Tenant is responsible for paying all utilities and services for the property. Small outdoor space for Tenant ideal for compact seating and potted plants. Attached floor plan of unit. (id:35885)
19 - 2 Bertona Street
Ottawa, Ontario
Soaring ceilings and oversized windows flood this stunning end-unit condo with natural light, creating a warm & inviting open-concept space.Tucked away in a prime location this beautifully updated home offers rare privacy and modern elegance. Step outside to a brand-new patio, perfect for enjoying peaceful mornings or evening gatherings. Inside, you 'll be captivated by the vaulted cathedral ceilings and the gorgeous fireplace accented with rich wood detailing and custom built-in shelving a true showpiece that anchors the living space.This move-in-ready gem has seen a long list of thoughtful updates since 2020, including:New Windows & Patio Doors (2023/2024) all except the living room.Updated Flooring (2025) new carpet, under pad, and hardwood where needed plus New light fixtures. Freshly Painted in a modern, neutral hue New Appliances Stove & Refrigerator (2023), Dishwasher, Washer & Dryer (2021)Garage Door Opener (2020)Plus, enjoy peace of mind with major system upgrades:Furnace & Central Air (2020) seller is willing to pay out on closing with the right offer - Rental Hot Water Tank (2020)Located on a quiet, family-friendly cul-de-sac, you are just steps from parks, recreation, shopping, and everyday conveniences.This is more than just a condo it's a lifestyle upgrade waiting for you. See attachments for list of upgrades & more information. 24 hrs irrevocable on all offers. SEE ATTACHMENTS FOR STATUS CERTIFICATE- EMAIL ME A REQUEST FOR RULES- NEW SYSTEM WOULD NOT LET ME ATTACH TO LISITNG (id:35885)
1 - 64 St Andrew St Street
Ottawa, Ontario
Experience modern urban living in this fully renovated and FULLY FURNISHED 1-bedroom, 1-bathroom apartment in the heart of Ottawa's historic ByWard Market which also includes INTERNET at no extra charge. This turnkey unit is packed with updates and ready for immediate occupancy. The modern kitchen showcases brand-new stainless steel appliances, including a dishwasher, and sleek navy cabinetry for a stylish, contemporary feel. Enjoy the convenience of in-unit laundry and fresh paint throughout that creates a clean, welcoming space. Step outside and walk to the Rideau Centre, explore ByWard Market's top restaurants and cafés, and enjoy easy access to public transit. Whether you're seeking convenience, comfort, or a space that feels like home from day one this one checks all the boxes. (id:35885)
159 Rockmelon Street
Ottawa, Ontario
Welcome to 159 Rockmelon Street, a beautifully crafted, nearly new home in the vibrant Riverside South community. Built by HN Homes, this sought-after Aston model offers over 3,200 square feet of well-designed living space that blends modern elegance with everyday comfort. Step inside to find rich hardwood floors, 9-ft ceilings, and oversized windows that flood the open-concept main floor with natural light. An elegant fireplace adds warmth, while a dedicated home office provides a quiet workspace. The practical mudroom off the garage keeps things organized. The chefs kitchen is both stylish and functional, featuring quartz countertops, an upgraded island perfect for casual meals or entertaining, and ample cabinetry for storage. Its seamless flow to the living and dining areas makes it ideal for hosting gatherings. Upstairs, you'll find four spacious bedrooms, including a luxurious primary suite with a walk-in closet and spa-like 5-piece ensuite. One of the additional bedrooms also includes its own walk-in. A loft offers extra living space, and a 4-piece main bath serves the secondary bedrooms. The laundry room on this level, complete with sink and storage, adds convenience to your routine. The finished lower level offers a flexible area for a home theatre, gym, or playroom, with ample storage space and a rough-in for a future bathroom. The attached two-car garage is equipped with a 240-volt outlet, ready for your future electric vehicle charging needs. Set in a growing, family-friendly neighbourhood, this home provides easy access to schools, parks, shopping, and Ottawas LRT system-bringing the best of city living within reach. Don't miss your chance to call this exceptional property home. Some photos virtually staged. (id:35885)
