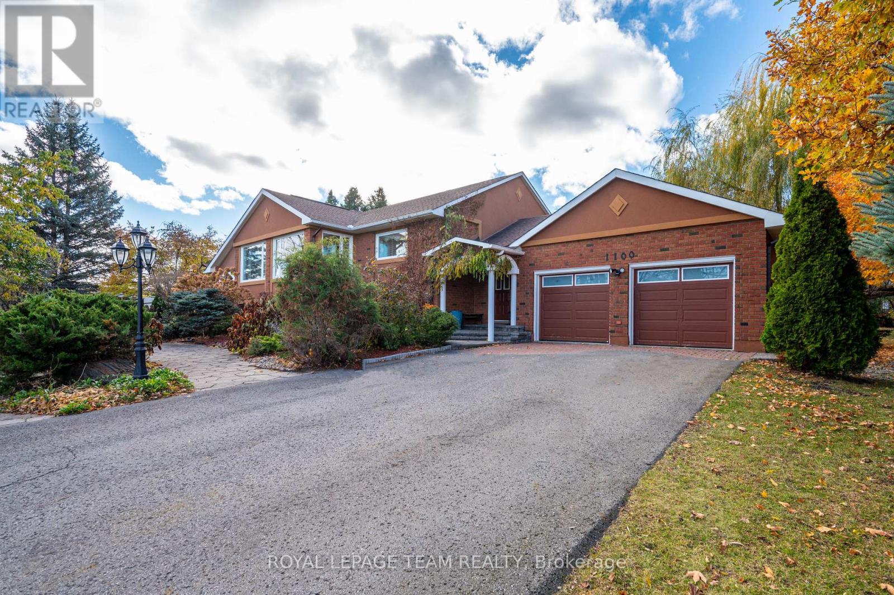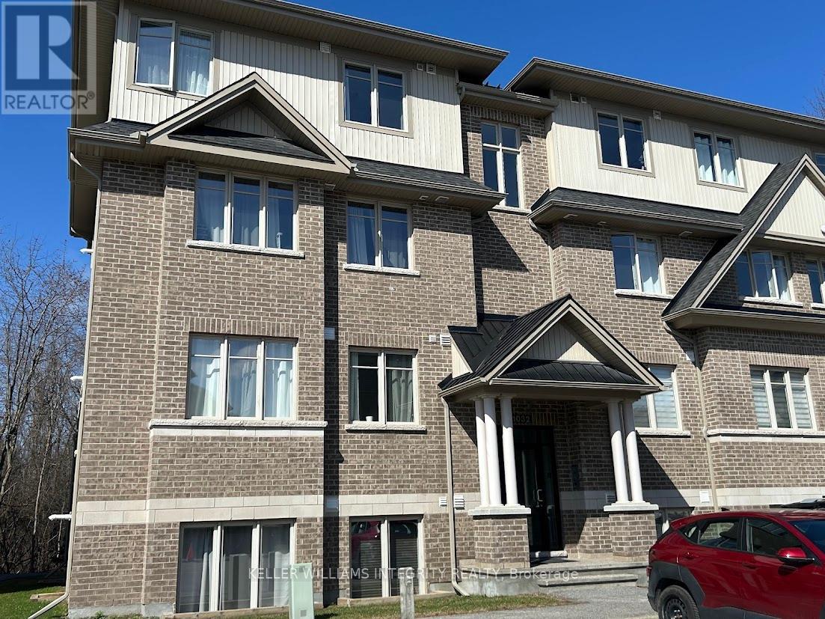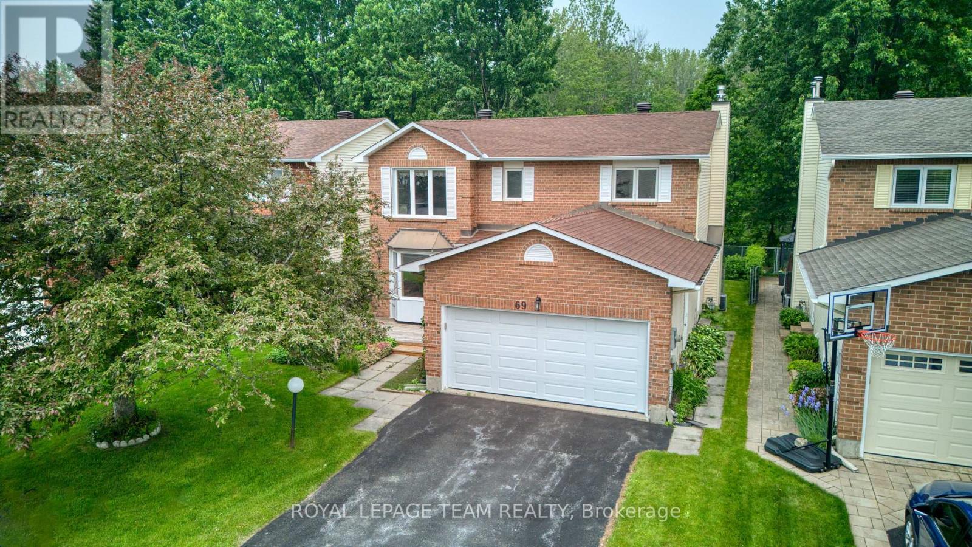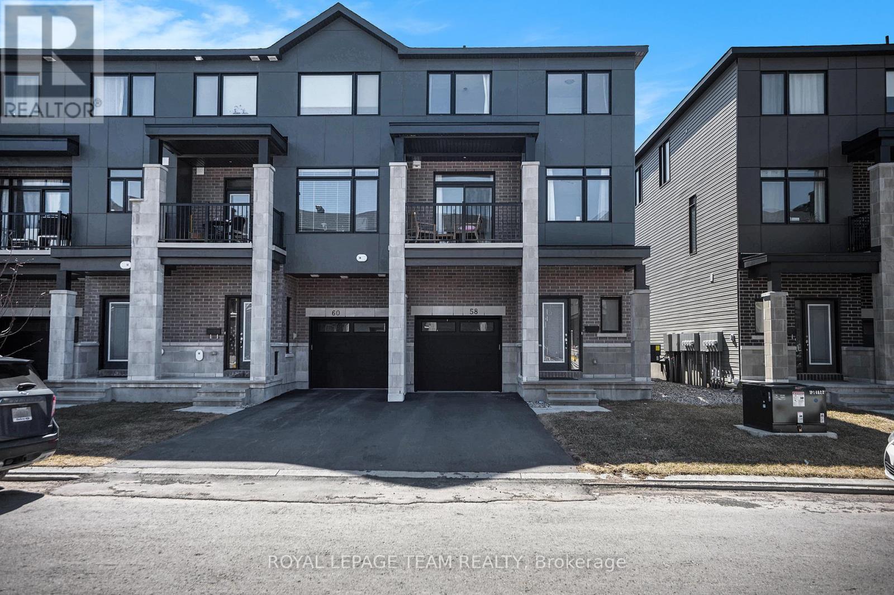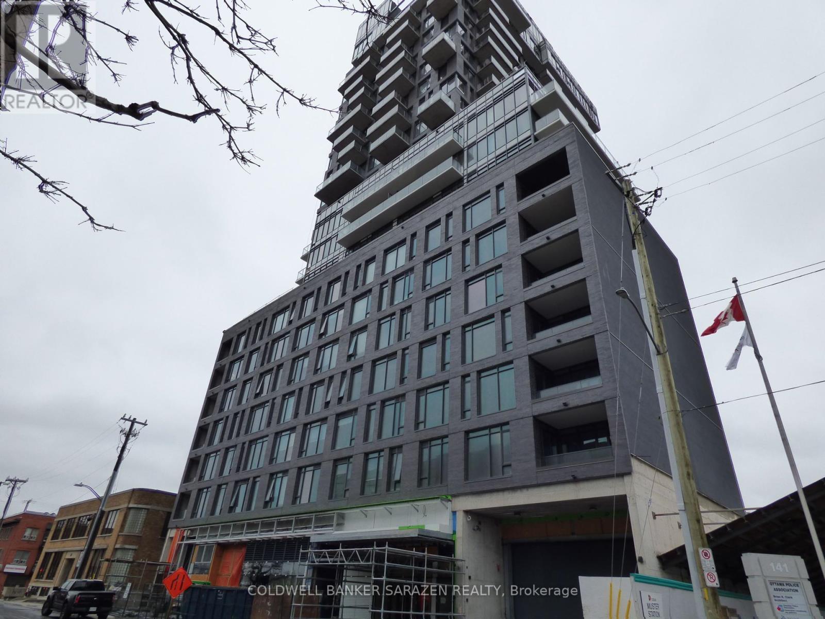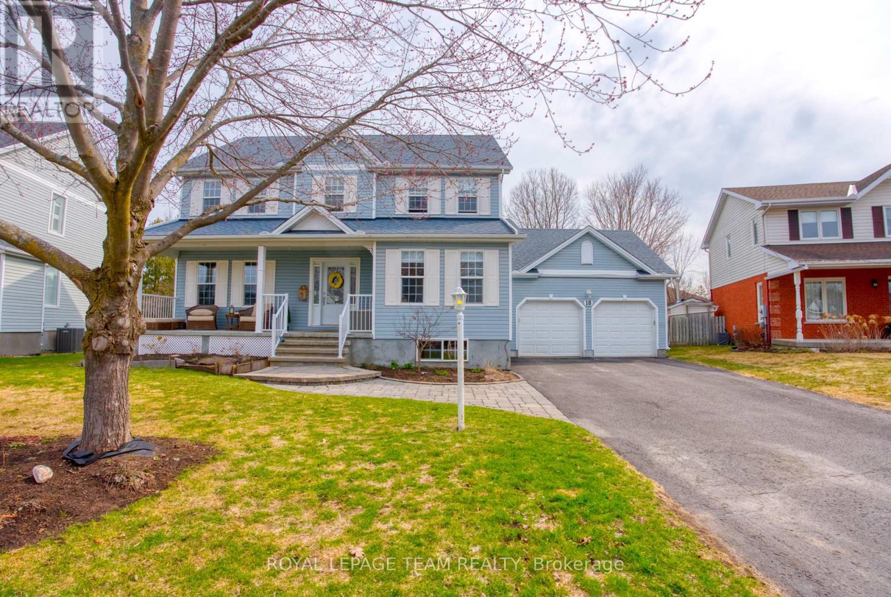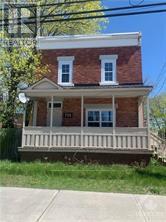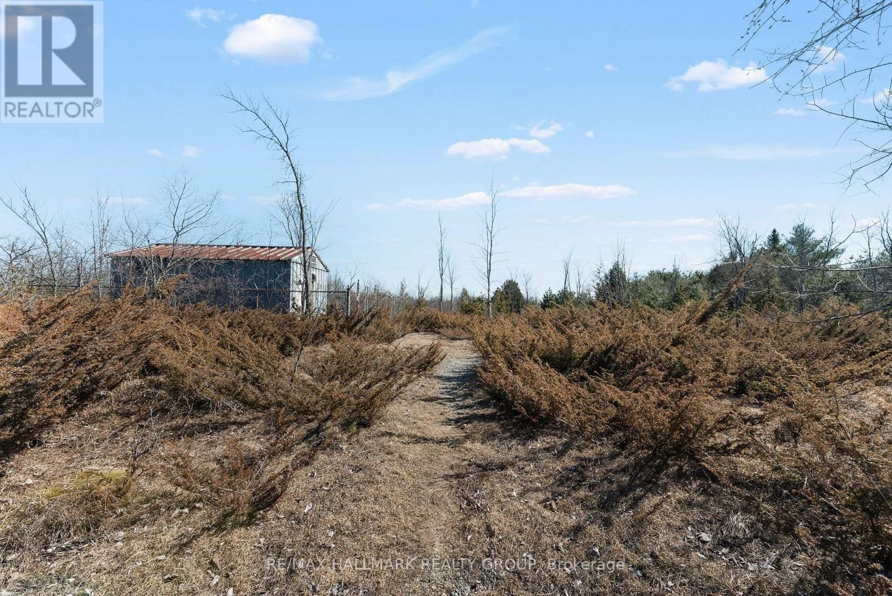508 - 429 Kent Street
Ottawa, Ontario
Right in the heart of Centretown, this 2 bed/1.5 bath condo offers style, comfort and convenience. This 5th floor unit boasts no neighbours above you! Lots of natural light from the large windows highlights the open-concept living space, which is all hardwood flooring. The kitchen has all you need, and the separate dining space is great for entertaining. The living room opens up to the patio, where you can enjoy some time outside. Two generously sized bedrooms, with the primary offering a spacious closet and cheater door to the bathroom! In suite laundry is a bonus. For added convenience, the parking garage is heated, ensuring your car stays secure and warm year-round, and the spot is a pull through! This prime location puts you in walking distance of Bank & Elgin, surrounded by restaurants, coffee shops, and shopping & quick access to HWY 417. (id:35885)
1100 Moffatt Drive
Ottawa, Ontario
Step into this beautiful 4-bedroom, 3-bathroom home that blends comfort, style, and practicality. Perfect for families of all sizes, this home boasts spacious bedrooms, modern bathrooms, and an open floor plan ideal for hosting friends and loved ones. The highlight is the expansive backyard, your private sanctuary for outdoor gatherings, summer barbecues, or simply enjoying a peaceful evening under the stars. This property is more than just a house; it's a warm, welcoming space where cherished memories are waiting to be made. Don't miss your opportunity to make this home your own! (id:35885)
F - 1032 Beryl Private
Ottawa, Ontario
Welcome to this stylish 2-bedroom 2 full bathroom condo unit in the desirable Riverside South, with no rear neighbour! This home features an open-concept layout, gleaming hardwood floors throughout the living room and dining room. The functional kitchen is a chef's dream, boasting quality granite countertops, upgraded cabinetry, stainless steel appliances, a big island, and a pantry, making meal prep effortless. Natural light fills the living areas, enhanced by pot lights throughout. From the living room, step out onto a spacious and private balcony overlooking serene wooded outdoor space, a perfect retreat right at your doorstep. The primary bedroom offers a peaceful sanctuary with a walk-in closet and a 3-piece ensuite bathroom. A generously sized second bedroom is good for a guest or home office. Additional features include an in-suite laundry, ventilation, and the convenience of one dedicated parking spot and ample visitor parking. Ideally located near public and Catholic schools, shopping, dining, the LRT, and the airport, this is the perfect place to call home. (id:35885)
9 Spearman Lane
Ottawa, Ontario
Semi detached bungalow in Glen Cairn so close to Schools, Parks, Shopping and transit! Open concept living room /dining room with huge picture window affording tons of natural light. Roomy kitchen with stainless steel appliances, breakfast bar on pass through and sliding patio doors to large, BBQ party size deck. Upstairs two bedrooms with four piece bathroom. Lower level with two bedrooms, three piece bathroom and recreational room for movie watching or in home gym. Hedged yard for privacy and access to parking for four cars plus! This layout is perfect for anyone looking for two separate living spaces. Painted with neutral tones, this home is ready to move into! (id:35885)
55 Delong Drive
Ottawa, Ontario
Tucked into one of Ottawas most prestigious neighbourhoods, this exceptional 4-bed, 4-bath home blends architectural sophistication with luxurious upgrades and standout recreational features. Set on a lush, private lot just 500 meters from the Ottawa river pathway, it offers over 3,500 sq. ft. of thoughtfully designed living space, perfect for both everyday living and entertaining.The chef-inspired kitchen features rich wood cabinetry, granite countertops, stainless steel appliances, and a curved island with bar seating that flows into a warm and inviting living room with large windows, hardwood floors, and a cozy fireplace. A four-season solarium with heated natural stone floors and an automatic awning offers year-round comfort and backyard views. Upstairs, the spacious primary suite includes a private balcony, walk-in closet, and a beautifully renovated ensuite with dual vanity and glass shower. The lower level offers a golf simulator room with a full A/V setup for immersive entertainment, plus a discreet garage entrance that enhances privacy and functionality. With a full bathroom and bedroom on this level, it can easily accommodate an in-law suite or private guest quarters. Step outside to a private backyard retreat featuring a heated in-ground pool with unique custom granite coping and spa jets, an outdoor kitchen with a natural gas grill and bar fridge, and a stylish pergola surrounded by mature trees. Smart home integration adds convenience with control over HVAC, pool, solarium heating, Nest doorbell, and outdoor cameras. As if that weren't enough, this R2000-standard home features double-walled construction, Pella windows throughout, and, combined with solar panels and an EV charger, offers an exceptional opportunity for sustainable living. Just minutes from top schools, nature trails, and downtown, this is a rare opportunity to own a truly turnkey home in Rothwell Heights. (id:35885)
69 Shetland Way
Ottawa, Ontario
Located in the heart of Bridlewood, 69 Shetland Way sits on a rare, premium lot backing onto NCC green space. Nothing will ever be built behind you! Tucked on a quiet cul-de-sac with direct access to the Trans Canada Trail, enjoy biking, running, or peaceful nature walks steps from your driveway. This classic 4-bed, 3-bath home offers a functional layout with spacious bedrooms, main floor laundry, & a cozy fireplace in the family room. The bright kitchen with adjacent eating area overlooks the forest, perfect for morning coffee. The primary suite features a walk-in closet & full Ensuite, including a soaker tub + separate shower. Lovingly maintained by the same owner for 35 years...homes rarely change hands on this street! Fully fenced yard with deck, ideal for relaxing or entertaining. Walkable to several schools, steps from a park, & nestled in a mature, sought-after neighbourhood. A true gem in Kanata! Furnace/2019, Roof/2016, A/C/2000, Windows early 2000's. 24 hrs irrevocable on all offers as per Form 244. (id:35885)
708 - 960 Teron Road
Ottawa, Ontario
Welcome to this spacious and beautiful condo in Kanata just steps from transit, shopping, the library, and more! This unit offers a bright and open-concept living and dining space, perfect for both relaxing and entertaining. The sun-filled solarium is an ideal spot for a home office or reading nook. Enjoy a generously sized primary bedroom complete with dual closets and a full ensuite bathroom, while the second bedroom offers great space and comfort for family or guests. The large main bathroom is the perfect canvas to create your own spa-like retreat. Convenient in-unit laundry, newer easy-care flooring, and an updated heat pump add to the comfort and efficiency of this home. What truly sets this unit apart are the breathtaking views from every window overlooking a peaceful, private wooded area that will delight nature lovers and offer a daily dose of serenity. This well-managed condo building offers exceptional amenities including a beautiful outdoor pool, sauna, hot tub, indoor squash/racquetball courts, a workshop, party room, and bike storage. Includes underground parking and a storage locker. A fantastic opportunity to enjoy carefree living in a prime location! (id:35885)
574 Dusty Miller Crescent
Ottawa, Ontario
** OPEN HOUSE: Sunday, April 27th 2-4PM** Welcome to this stunning 4-bedroom, 4-bathroom home in the highly sought-after community of Riverside South. Thoughtfully upgraded throughout, this beautifully maintained property features a stylish kitchen with quartz countertops, upgraded cabinetry, stainless steel appliances, a breakfast bar, and a spacious walk-in pantry perfect for both everyday living and entertaining. A striking double-sided gas fireplace serves as a cozy centerpiece, connecting the elegant living room and inviting family room ideal for those chilly winter evenings. Upstairs, you'll find four generously sized bedrooms, including a show-stopping sunken primary suite with soaring cathedral ceilings, a spa-like ensuite, and a walk-in closet your private retreat at the end of the day. The fully finished basement, complete with soundproof insulation and wired for surround sound, offers incredible versatility use it as a media room, playroom, home gym, or office. A full bathroom adds extra functionality to the space. Enjoy beautifully landscaped front and back yards, a large deck, and a deep lot with no rear neighbours offering both privacy and tranquility. Don't miss your chance to own this exceptional home in one of Ottawa's most desirable neighbourhoods! (id:35885)
407 - 360 Patricia Avenue
Ottawa, Ontario
PRICED TO SELL" Discover the perfect blend of convenience and style in this bright and spacious 1-bedroom corner unit. The open-concept layout features elegant hardwood and ceramic flooring through out, creating a warm and inviting atmosphere. The upgraded white kitchen is a chef's dream, complete with sleek stainless steel appliances, high-gloss cabinetry, a built-in dishwasher, and a large island that doubles as a convenient breakfast bar. The master bedroom is thoughtfully designed with a wall of closet space featuring built-in organizers and a large picture window that lets in plenty of natural light. Enjoy the luxury of a 4-piece bathroom, in-unit laundry, and a private balcony perfect for relaxing outdoors. The unit also includes 1 parking space, a storage locker, and access to a bike rack for your convenience. This exceptional building offers a range of top-tier amenities, including a fully equipped fitness center, sauna, steam room, common room with kitchen and lounge, a theatre room, and a rooftop terrace with BBQs and a hot tub for ultimate relaxation. Located in vibrant Westboro, this condo offers modern living with all the amenities you need to enjoy an active and social lifestyle. Don't miss out on this fantastic opportunity! (id:35885)
35a Cloverloft Court
Ottawa, Ontario
Vacant Lot ready for construction. Tree Information Report, Environmental Report, Survey, Grading & Site Servicing Plan have been completed. Lot backs onto Poole Creek.Hydro, Natural Gas, Municipal Water & Sewer available & to be connected. Irregular Lot Area is 7,881 sq. ft (id:35885)
58 Arinto Place
Ottawa, Ontario
Conveniently located in Bridlewood Trails, this 2 bedroom, 3 bath end unit townhome offers an open-concept floorplan, upgraded lighting, modern finishes and the perfect blend of comfort and convenience. The ground floor features a spacious foyer, a convenient 2-piece bathroom, and direct access to the garage. The second level is rich with natural light and features a modern kitchen with quartz countertops, ample cabinetry and counterspace, and stainless steel appliances, living room, and dining room. The living room features direct access to the balcony. On the third floor, you'll find two generously sized bedrooms, and two 4 pc bathrooms, including a primary bedroom with ensuite, and a conveniently located laundry room. The unfinished basement provides additional storage space. Close to shopping, schools, parks and the 417. (id:35885)
1904 - 203 Catherine Street
Ottawa, Ontario
In the centre of downtown Ottawa, this stunning modern one-bedroom condo with one bathroom is located in a recently constructed building. It features an open concept kitchen/living/dining layout, a quartz countertop, upscale cabinetry, large floor-to-ceiling windows that provide a panoramic view of the city, in-unit laundry, a sizable balcony with a gas BBQ hookup, two walk-in closets, and a complete bathroom. Facilities include an under-construction outdoor pool, a fitness centre, concierge service, underground parking, and lockers. Walking distance to restaurants, shops, canal transportation, and the downtown area (id:35885)
35 Cloverloft Court
Ottawa, Ontario
High Ranch with a Secondary Dwelling Unit (SDU), professionally built, legal, conforming to zoning and meets fire code. Two independent apartments approximately 1,350 square feet each with separate entries. Basement is 8 ft high, features large windows. Each apartment has its own utility room including: central furnace & A/C, HRV, on-demand hot water heater and 100 amp service electrical panel.Appliances included are: 2 refrigerators, 2 stoves, 2 built-in dishwashers, 2 microwaves, 2 washers, 2 dryers, 1 sump pump with 2 back ups. Irregular Lot Area is 8,173 sqft (id:35885)
16 Forsyth Lane
Ottawa, Ontario
Stunning 3 storey Condo featuring hardwood floors in Crystal Beach. Upgraded 4 bedroom and 3 full Bath Aprox 2,220 sf. 2nd level offers gleaming hardwood floors, bright & spacious living room, Open concept kitchen & dining room & quartz countertops, large island with a breakfast bar and lots of cupboard space. Large Balcony with a view of the Ottawa River. Upper level offers a spacious master bedroom, walk-in closet and ensuite, two good size bedrooms, main bath and a Balcony. Lower level offers a room with a walkout to a pvt backyard, perfect for entertaining. It comes with an oversized garage; Gas Stove & wood fireplace for those power outages; Walking distance to Nepean Sailing Club, Andrew Hayden Park, bike paths, tennis courts, Corkstown pool. These are some of the perks of living in this quaint west end neighborhood. 24 hr irrevocable + Credit check and Application to Rent required; No Smoking; No Pets Preferred; Tenant to sign Standard Lease on acceptance of application., Flooring: Hardwood, Flooring: Laminate, Flooring: Mixed (id:35885)
704 Tailslide Private
Ottawa, Ontario
WOW - AMAZING VALUE! Act Now! 2024 pricing still in effect! + FREE Kitchen Appliances! Executive town radiating curb appeal & exquisite design, on an extra deep lot. Their high-end, standard features set them apart. Exterior: Genuine wood siding on front exterior w/ metal roof accent, wood inspired garage door, arched entry way, 10x 8 deck off rear + eavesthroughing! Inside: Finished recroom incl. in price along w/ 9' ceilings & high-end textured vinyl floors on main, designer kitchen w/ huge centre island, extended height cabinetry, backsplash & quartz counters, pot lights & soft-close cabinetry throughout! The 2nd floor laundry adds convenience, while the large primary walk-in closet delights. Rare community amenities incl. walking trails, 1st class community center w/ sport courts (pickleball & basketball), playground, covered picnic area & washrooms! Lower property taxes & water bills make this locale even more appealing. Experience community, comfort & rural charm mere minutes from the quaint village of Carp & HWY for easy access to Ottawa's urban areas. Whether for yourself or as an investment, Sheldon Creek Homes in Diamondview Estates offers a truly exceptional opportunity! Don't miss out - Sheldon Creek Homes, the newest addition to Diamondview Estates! With 20 years of residential experience in Orangeville, ON, their presence in Carp marks an exciting new chapter of modern living in rural Ottawa. Sales Centre @ Carp Airport Terminal by appointment - on Thomas Argue Rd, off March Rd. *End unit also available. (id:35885)
720 Tailslide Private
Ottawa, Ontario
WOW - AMAZING VALUE! Act Now! 2024 pricing still in effect! + FREE Kitchen Appliances! Executive END UNIT town w/ private driveway, radiating curb appeal & exquisite design, on an extra deep lot. Their high-end, standard features set them apart. Exterior: Genuine wood siding on front exterior w/ metal roof accent, wood inspired garage door, arched entry way, 10x 8 deck off rear + eavesthroughing! Inside: Finished recroom incl. in price along w/ 9' ceilings & high-end textured vinyl floors on main, designer kitchen w/ huge centre island, extended height cabinetry, backsplash & quartz counters, pot lights & soft-close cabinetry throughout! The 2nd floor laundry adds convenience, while the large primary walk-in closet delights. Rare community amenities incl. walking trails, 1st class community center w/ sport courts (pickleball & basketball), playground, covered picnic area & washrooms! Lower property taxes & water bills make this locale even more appealing. Experience community, comfort & rural charm mere minutes from the quaint village of Carp & HWY for easy access to Ottawa's urban areas. Whether for yourself or as an investment, Sheldon Creek Homes in Diamondview Estates offers a truly exceptional opportunity! Don't miss out - Sheldon Creek Homes, the newest addition to Diamondview Estates! With 20 years of residential experience in Orangeville, ON, their presence in Carp marks an exciting new chapter of modern living in rural Ottawa. Sales Centre @ Carp Airport Terminal by appointment - on Thomas Argue Rd, off March Rd. Inside unit also available. (id:35885)
728 Tailslide Private
Ottawa, Ontario
WOW - AMAZING VALUE! Act Now! 2024 pricing still in effect! + FREE Kitchen Appliances! Executive END UNIT town, radiating curb appeal & exquisite design, on an extra deep lot. Their high-end, standard features set them apart. Exterior: Genuine wood siding on front exterior w/ metal roof accent, wood inspired garage door, arched entry way, 10x 8 deck off rear + eavesthroughing! Inside: Finished recroom incl. in price along w/ 9' ceilings & high-end textured vinyl floors on main, designer kitchen w/ huge centre island, extended height cabinetry, backsplash & quartz counters, pot lights & soft-close cabinetry throughout! The 2nd floor laundry adds convenience, while the large primary walk-in closet delights. Rare community amenities incl. walking trails, 1st class community center w/ sport courts (pickleball & basketball), playground, covered picnic area & washrooms! Lower property taxes & water bills make this locale even more appealing. Experience community, comfort & rural charm mere minutes from the quaint village of Carp & HWY for easy access to Ottawa's urban areas. Whether for yourself or as an investment, Sheldon Creek Homes in Diamondview Estates offers a truly exceptional opportunity! Don't miss out - Sheldon Creek Homes, the newest addition to Diamondview Estates! With 20 years of residential experience in Orangeville, ON, their presence in Carp marks an exciting new chapter of modern living in rural Ottawa. Sales Centre @ Carp Airport Terminal by appointment - on Thomas Argue Rd, off March Rd. Inside unit also available. (id:35885)
18 Mccuaig Drive
Ottawa, Ontario
Sun-filled 4+1 bedroom, 4 bathroom home in a child friendly location in a desirable location. This family home is situated on an oversized lot and features a main floor den / office, spacious principal rooms plus an expansive kitchen and eat-in area, main floor laundry, a finished lower level with a fabulous workshop and storage area. Fabulous screened porch / deck overlooking the rear yard. Oversized 2 car garage. 24 hour irrevocable required on all offers. Day before notice required for all showings. 90 day / TBA possession. Family Favoured! (id:35885)
713 St Laurent Boulevard
Ottawa, Ontario
Developers and Investors! Prime Ottawa Development Opportunity!Dont miss the chance to acquire a high-potential 12,000+ sq. ft. development site just 5-10 minutes from downtown Ottawa. Currently zoned IA1 (Institutional), with the potential for rezoning to AM (Arterial MainStreet), this site offers significant development potential for high-density residential, mixed-use commercial, or multi-unit rental projects.Located in a highly desirable area, its steps from public transit, parks, schools, restaurants, shopping, and moreensuring maximum returns. The area has strong rental demand and great appreciation potential, with close proximity to major commercial and employment hubs.The property includes a 3-bedroom, 3-bathroom main residence and a separate 1-bedroom basement apartment, providing immediate rental income. Additional revenue can be generated from parking rentals to nearby businesses, enhancing cash flow while planning your redevelopment.This is an exceptional opportunity to secure a versatile property with both short-term and long-term potential in Ottawas growing market. Call today to discuss the development possibilities! (id:35885)
8890 Abb Road
Ottawa, Ontario
Nestled amidst the serene landscape lies a remarkable 25 acre lot where you can enjoy watching natures wildlife such as deer and rabbits and other wild life graze. A perfect location on a quiet country road to build your dream home. This property seamlessly combines the tranquility of rural living with the conveniences of urban accessibility. Close to major highways and only 20 minutes to Bayshore Shopping Centre. Within it's vast expanse of land, this property presents endless possibilities for development and customization. Whether envisioning a private estate or a sustainable hobby farm, the canvas is ours to shape according to your aspirations. Included with the property is a 16' x 24' metal clad building with a finished interior and built on a cement pad. (id:35885)
8014 Parkway Road
Ottawa, Ontario
BUILD YOUR DREAM HOME HERE! This prime 26-acre lot is fully cleared and primed for your next project, offering the perfect canvas to design and create your ideal home. Zoned Rural Countryside (RU), featuring approximately 828 feet of frontage and 1305 feet of depth. This expansive parcel is surrounded by residential development a rapidly growing area, offering incredible opportunities for both immediate and future use. The current owners are relocating out of province, which has led to the decision to sell this beautiful property. This is a fantastic opportunity for new buyers to make their own mark on this land. With diverse permitted uses including agricultural ventures, animal care establishments, bed and breakfasts, cannabis production facilities, equestrian establishments, and retirement homes, the potential is limitless. The zoning also allows for environmental preserves and educational areas, making it ideal for investors and developers. This property represents a unique chance to create something special in a serene countryside setting, whether you're looking to expand your agricultural pursuits or develop a residential community. Don't miss out on this exceptional investment opportunity! **PROPERTY IS UNDER SURVEILLANCE. BUYERS NOT PERMITTED TO WALK THE PROPERTY WITHOUT AN APPOINTMENT** (id:35885)
17 Gowrie Drive
Ottawa, Ontario
Charming Family Home in a Tranquil Neighbourhood - Available Immediately !Discover the perfect setting for serene family living in this well-maintained home, boasting numerous recent upgrades and the benefit of an OWNED HWT! Nestled in a quiet neighbourhood, this residence offers a wonderful opportunity for comfortable and convenient living.Step inside and appreciate the luxury hardwood flooring that flows seamlessly throughout the main and second floors, including the staircase. The bright, southeast-facing kitchen is a chef's delight, featuring ample cabinet space and a cozy breakfast area. The adjoining beautiful dining and living areas create an open and inviting space for quality family time.Upstairs, you'll find three good-sized bedrooms and a updated full bathroom. The spacious basement offers a unique vintage wet bar, a practical laundry room, and plenty of storage space to keep everything organized.Enjoy your own private outdoor retreat in the backyard, showcasing a brand new 16'x16' deck (2023), perfect for outdoor entertaining and relaxation. A convenient shed with electricity provides extra storage or workspace. With no direct rear neighbours, you'll appreciate the added privacy.Convenience is at your doorstep with a bus stop (routes 88, 62, 267) just a 2-minute walk away. Enjoy easy access to shopping with Costco just 8 minutes away and T&T Asian grocery store only 5 minutes away! Recent Enhancements Include:Deck & Front Siding (2023)Countertops, Sink & Tap (2022)Ceiling Lights in Foyer & Dining (2023)Laundry Set (2016)Hardwood Flooring (2013)All Tiles (2013)AC (2024)Furnace (2024)Roof (2006) OWNED HOT WATER TANK! Some windows and patio door glasses (2024 & 2025) Don't miss out on the chance to lease this wonderful family home in a prime location! Schedule your viewing today! (id:35885)
132 Chandelle Private
Ottawa, Ontario
Stunning Mila Model or CUSTOM Home Opportunity! PREMIUM lot w/ no rear neighbours - backing onto Carp Creek! Discover your dream home w/ Sheldon Creek Homes, the newest addition to Diamondview Estates! Choose from expertly designed floor plans or craft your vision w/ fully customizable options for stunning 2-storey homes or charming bungalows. With 20 years of residential experience in Southern ON, their presence in Carp marks an exciting new chapter of modern living in rural Ottawa. Radiating curb appeal & exquisite design, their high-end standard features set them apart. Architecturally distinctive exteriors w/ brick, premium siding & steel roof accents, 10' ceilings & hardwood flooring on main + hardwood stairs to 2nd level, quartz counters, smooth ceilings, pot lights, covered front & rear porches, deep lot & more! The Milas notable mentions include a main floor den, great room w/ fireplace, walk-in kitchen pantry, built-in bench in mud room, 2nd floor laundry, walk-in closets in all bedrooms, 3 full bathrooms on 2nd floor (incl. Jack&Jill). Rare community amenities incl. walking trails, 1st class community center w/ sport courts (pickleball & basketball), playground, gazebo & washrooms! Natural gas, high-speed internet, lower property taxes & water bills make this locale even more appealing. Experience community, comfort & rural charm mere minutes from the quaint village of Carp & HWY for easy access to Ottawa's urban areas. An exceptional opportunity! Sales Centre by appointment :) (id:35885)
409 - 456 King Edward Avenue
Ottawa, Ontario
Condo in downtown Ottawa (Sandy Hill), this one bedroom + den w/ parking is waiting for you. In an unbeatable location, near the exciting downtown core and University of Ottawa, this low-rise complex (47 units/5 floors) offers great urban living. Relax in your landscaped courtyard or enjoy your common area roof top patio (w/ BBQ) and be amazed at the view of our Capital with its historical buildings and landmarks. This 739 sq. ft. condo is elegantly laid out - open concept with views from kitchen into living/dining room, and den which may be used as a home office, additional relaxing space or may be converted into a second bedroom by simply adding a double sliding barn door. Soundproofed and very quiet. This 4th floor condo features a south facing balcony and quality finishes like laminated hardwood floors, ceramic flooring, air conditioning, granite countertops and backsplash. (id:35885)

