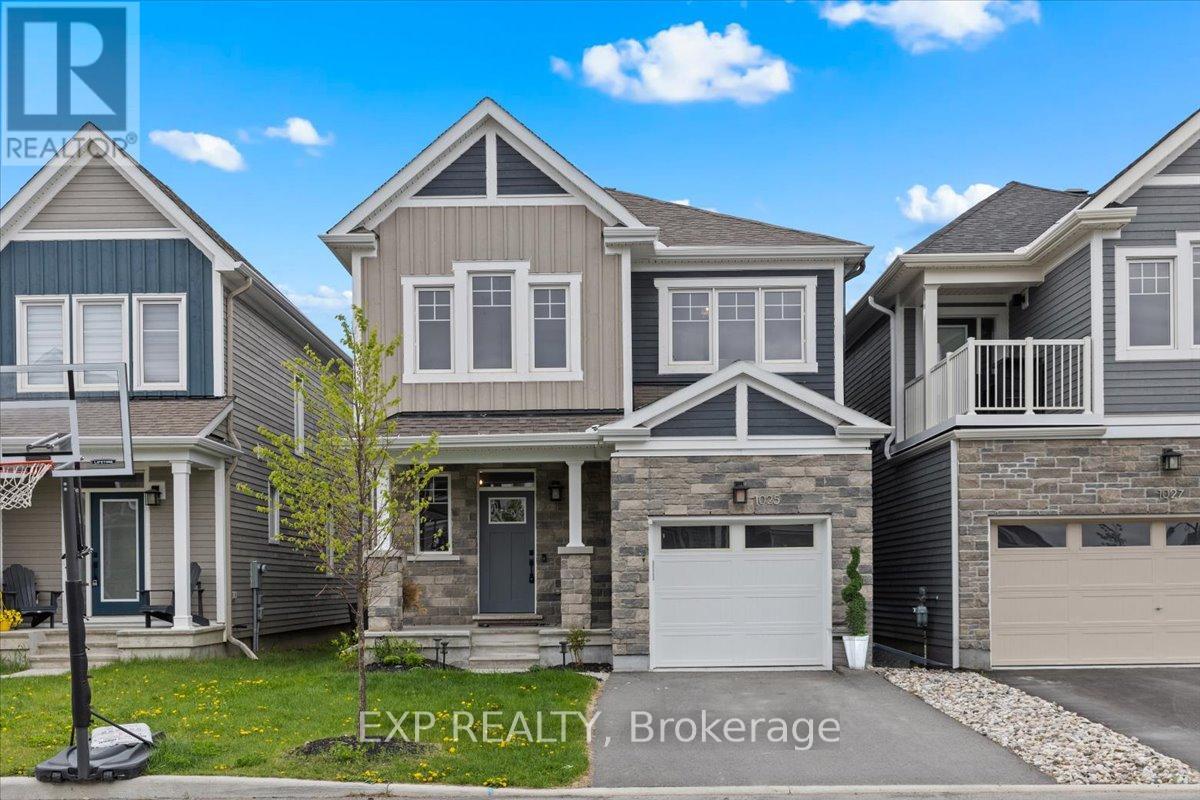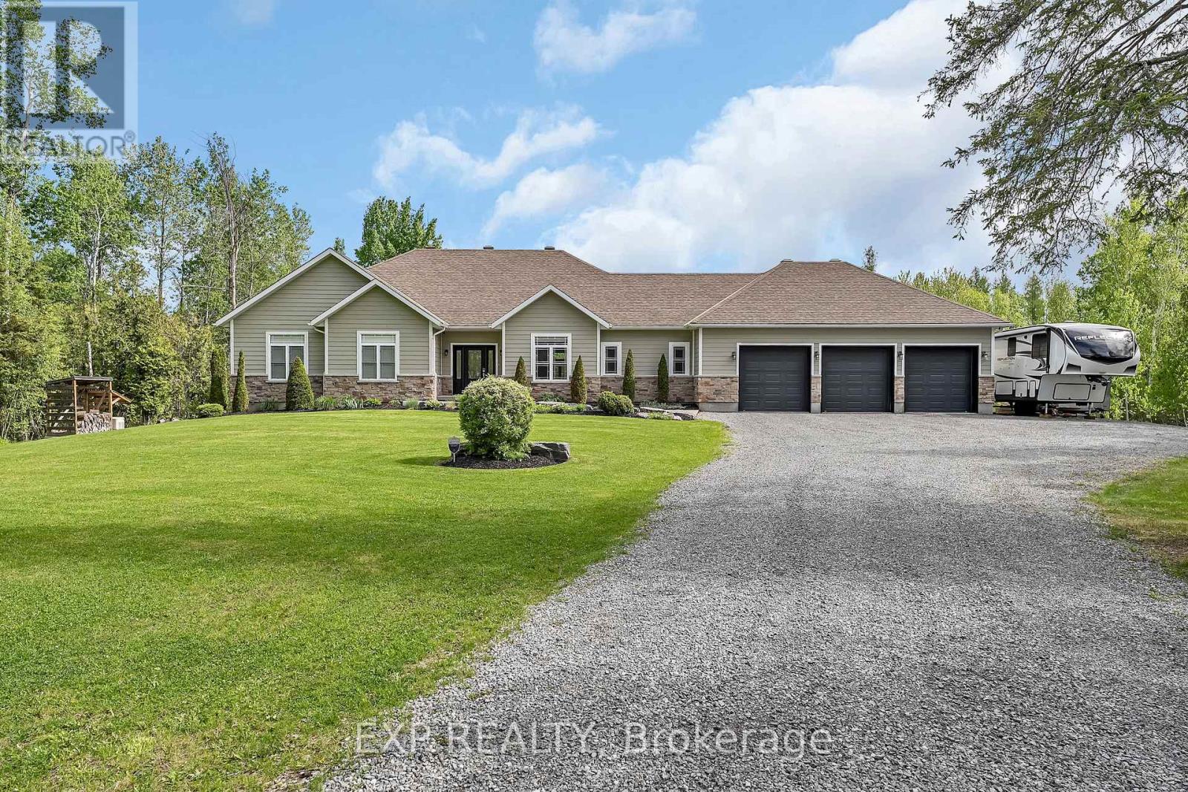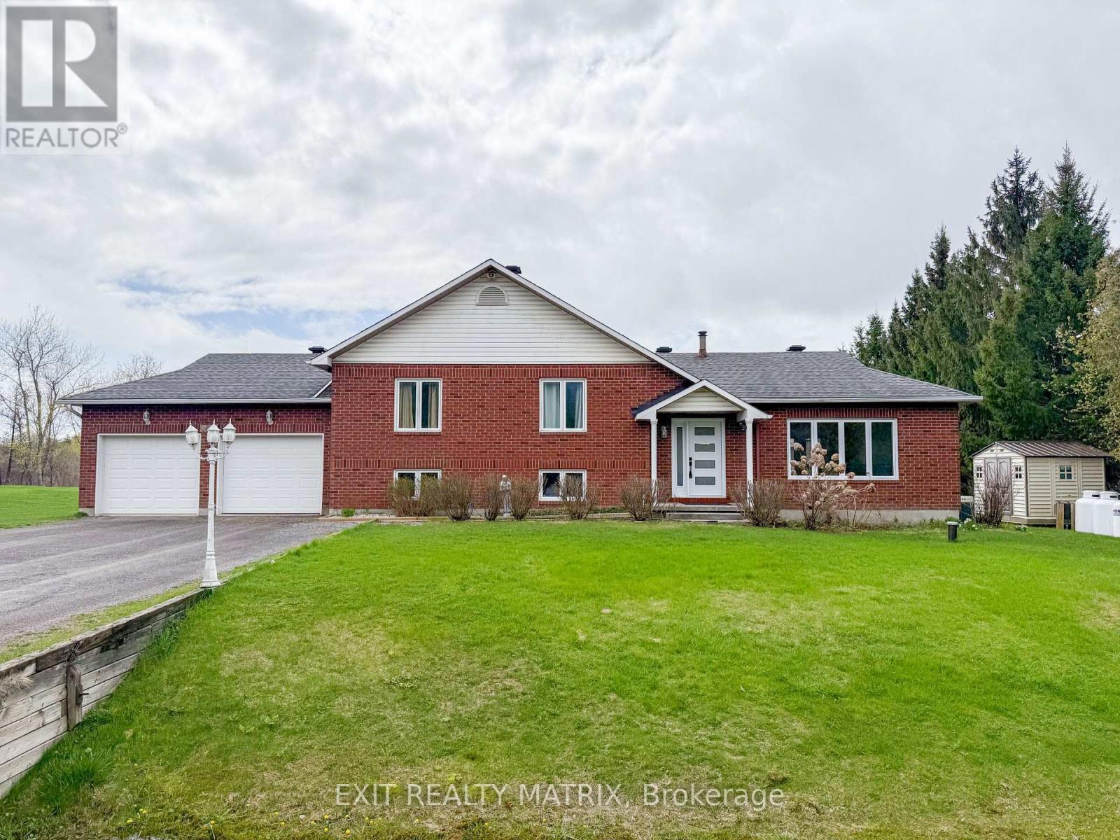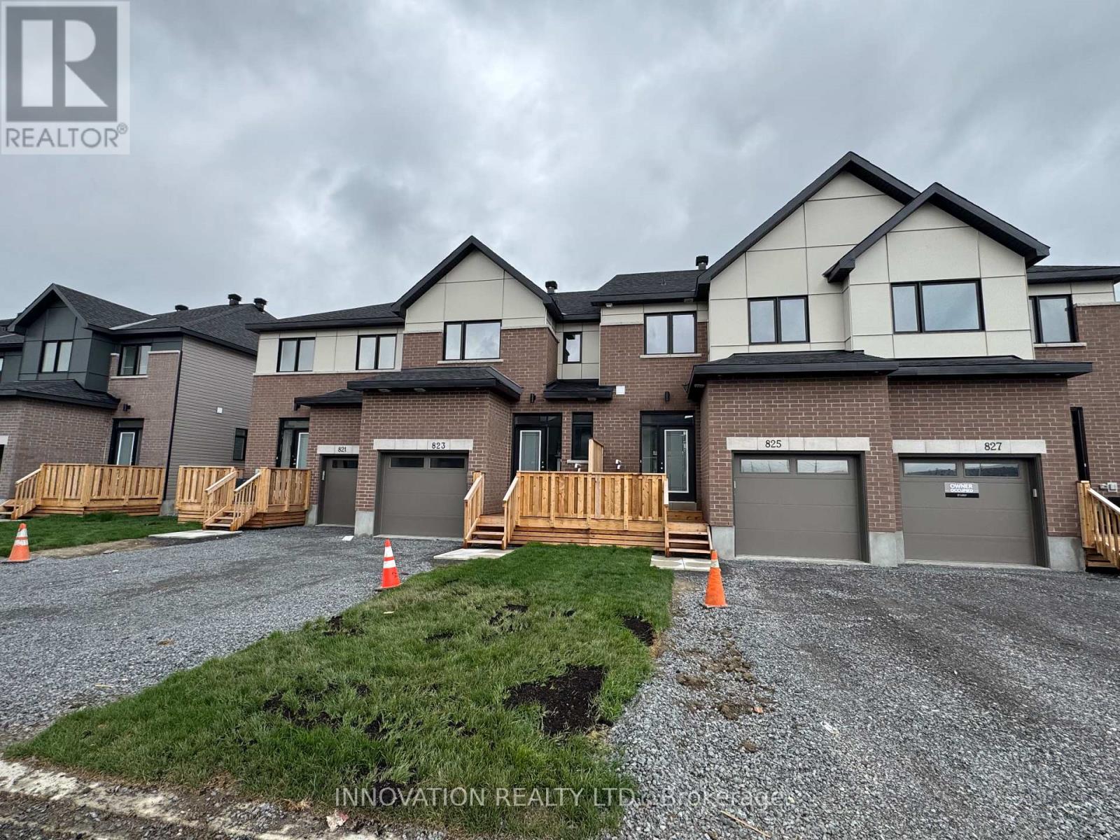260 - 90 Edenvale Drive
Ottawa, Ontario
Don't miss the opportunity to make this exceptional property your new home nestled in the heart of Village Green. Lovely curb appeal with a wrap around porch on this corner lot which provides a large yard and added privacy. This 3-storey residence offers a thoughtful layout, abundant natural light, and a prime location close to parks, schools (including Earl of March), and transit. The main level features a welcoming foyer, a versatile family room perfect for a home office, gym, or sitting area, and a convenient powder room. Here you also have easy access to your private, fenced backyard with a newer patio and mature greenery. Upstairs, the second floor boasts an open-concept living and dining area with gleaming - freshly refinished - hardwood floors and a corner gas fireplace. No issues with furniture placement with the size of this living space. The adjacent eat-in kitchen offers ample cabinetry, new flooring, new quartz counters and double sink. There's also a laundry closet, and large windows that flood the space with light. The third floor is home to a spacious primary bedroom with a walk-in closet, two additional bedrooms, and a full bathroom featuring a soaker tub and separate shower. New counters are also a bonus! Additional highlights include an attached single-car garage with inside entry, a full unfinished basement offering ample storage. Fully repainted and new carpet installed prior to listing. Situated in a family-friendly neighborhood, this home is just steps away from parks, top-rated schools, walking trails, and shopping centers. Experience the perfect blend of suburban tranquility and urban convenience. This home shows so well in person. Monthly association fee of $55/mth. Come and take a look! (id:35885)
1025 Keeper Heights
Ottawa, Ontario
Welcome to this stunning 4-bed, 3-bath detached home in the sought-after Fox Run community, built in 2022 with over $40K in premium upgrades. Featuring a chef's kitchen with a chimney hood fan, a farm sink, and quartz counters, this home blends luxury and functionality. Enjoy the spacious open-concept layout, gas fireplace, smooth ceilings, and upgraded hardwood and tile throughout. The spa-inspired ensuite offers a freestanding tub and matte black fixtures. The fully finished basement includes speaker wiring and a 4K TV rough-inperfect for a home theatre. Complete with an insulated garage, smart opener, and modern finishes throughout. Steps to parks, schools, and trails, this is your dream home! (id:35885)
266 Monticello Avenue
Ottawa, Ontario
Welcome to 266 Monticello Avenue a stunning Claridge Gregoire model offering 2,160 sq. ft. of thoughtfully designed living space in family-friendly Bridlewood Trails. This highly upgraded townhome is a 10/10 and shows as clean and pristine as a brand-new home. It features a spacious entry with ample storage, and the gorgeous dark hardwood flooring makes a striking first impression. The main floor offers tall 9-foot ceilings, a generous living room, and a dining area illuminated by a new designer light fixture. The upgraded kitchen boasts quartz countertops, stainless steel appliances, upgraded cabinetry, pot lights, and a large island with double sinks and a breakfast bar that can seat four. A large corner pantry is also a welcome feature for many buyers. The entire main floor is flooded with natural light from floor-to-ceiling windows at the back of the home. Upstairs, the primary bedroom is a spacious retreat with a walk-in closet and a four-piece ensuite featuring a glass shower and a soaker tub. Two additional bedrooms, a full bath, and convenient second-floor laundry complete the upper level. The fully finished lower level benefits from an open staircase and natural light. It includes a generous rec room, a gas fireplace, and plenty of storage. There's also a rough-in for a fourth bathroom. Enjoy outdoor living in the private backyard ideal for family BBQs or peaceful evenings. Situated close to parks, schools, trails, shopping, and transit, this elegant and spacious home delivers on lifestyle, comfort, and location. Don't miss this opportunity to own one of Claridge's most popular townhome designs! Some photos have been virtually staged. (id:35885)
653a Carsons Road
Ottawa, Ontario
An urban jewel! Who says you need to move to the suburbs to find an affordable and fully-renovated 3+1bed/3bath semi-detached with 1-car attached and a lovely backyard garden? Cut the commute in half, and come find-out what all the fuss is about in Carson Grove! Warm and inviting front walkway. Spacious tiled front foyer. Renovated eat-in kitchen with timeless white cabinetry, trendy glass subway tile backsplash, new tiled floor, and wainscotting. Patio door leads to outdoor living area. Bright and airy open-concept main living area with hardwood floors and gas fireplace. Oversized primary bedroom with wallpaper accent wall, custom built-in closet, and 2-piece ensuite. Well-proportioned secondary bedrooms. Updated full bathroom with oversized vanity, tiled floor, and soaker tub with ceramic subway tile shower surround. Versatile lower-level can either be used as a 4th bedroom, rec-room, or home-office. Spacious laundry room with tons of storage space. Bonus 2-piece bathroom. Convenient 1-car garage with inside entry, and driveway long enough for another 2 parking spots. Fully-fenced low-maintenance backyard with over deck off the patio-door, interlock patio, flagstones, mature tree and lovely garden beds. Easy access to 417 and 174, public transit up the street, short stroll to the gentrified Wateridge Village and Ottawa River, Samuel Genest High School, Collège La Cité, Montfort Hospital, NRC, CMHC and CSIS all within walking distance. Short commute to the downtown core. Pre-listing inspection and Estoppel Certificate on file. $80/month fee for common-use agreement for Seth's Court which includes snow removal of the driveway. Visitor parking available. Flexible closing. Recently painted, and meticulously maintained. Roof - 2012, Furnace - 2013, A/C - 2020, Backyard interlock - 2023, Front walkway - 2025, Kitchen tile floor - 2025. 24h irrevocable on all offers. (id:35885)
39 Rebecca Crescent
Ottawa, Ontario
Vacant land for sale with financing options available. Discover an incredible opportunity to create your custom home in the prestigious Rothwell Heights neighbourhood. This prime lot offers a spacious, flat building area with 110 feet of frontage on 11,560 square feet or land, and a buildable area of 5,363 square feet perfect for your luxury vision. Located near some of Ottawa's top schools, steps from Combermere Park, and close to the Ottawa River, this location provides everything you need for a refined lifestyle. Buyer's can partner with Casa Verde Construction, a GOHBA award-winning builder, who's ready to bring your vision to life -- or a builder of their choosing. Don't miss out on this rare chance to build in Rothwell Heights. Contact us today! Rendering is for inspiration purposes only. (id:35885)
35 Willow Glen Drive
Ottawa, Ontario
Welcome to this inviting, four bedroom family home in the heart of Bridlewood! This well laid out main floor offers a bright living room with a large window overlooking the welcoming front porch, formal dining room with sliding doors for privacy, spacious kitchen equipped with stainless steel appliances and centre island and main floor laundry and powder room! Enjoy your private, fully fenced, backyard oasis just off the kitchen with a deck, patio stones and mature trees! Upstairs you will find four generous bedrooms including the primary with walk-in closet and four piece ensuite. The finished lower level allows for versatility with three separate rooms, including a large rec room! This home flows beautifully throughout with defined, functional spaces. Move in ready in a highly desirable, family friendly neighbourhood! (id:35885)
340 Stoneway Drive
Ottawa, Ontario
Welcome to this beautifully upgraded 4-bedroom, 3.5-bathroom detached home in a fantastic family-friendly neighbourhood! Brazilian cherry hardwood flows throughout the main and second levels, bringing warmth and elegance to every room. The open-concept living and dining area is filled with natural light thanks to a charming bay window. The spacious kitchen is designed for both function and style, featuring granite countertops, tiled backsplash, upgraded cabinetry, a center island with breakfast bar, and an eat-in area that opens onto the cozy family room with a gas fireplace - ideal for relaxing or entertaining. Upstairs, you'll find four generously sized bedrooms, including a spacious primary retreat complete with a walk-in closet and a 4-piece ensuite featuring a granite vanity and luxurious soaker jacuzzi tub. A second full bathroom serves the remaining bedrooms, offering comfort and convenience for the whole family. The fully finished basement provides even more living space with laminate flooring, a large rec room, full bathroom, and a versatile den or games room. Enjoy a low-maintenance backyard with a large deck and charming gazebo - perfect for outdoor gatherings. The yard is fully fenced, offering privacy and peace of mind. This well-maintained, move-in ready home combines space, comfort, and style in a desirable location. Don't miss it! (id:35885)
155 Wilbert Cox Drive
Ottawa, Ontario
Canterberry Woods custom-built executive bungalow on a beautifully manicured estate lot, surrounded by mature trees. Constructed with solid Insulated Concrete Forms (ICF), this home offers exceptional energy efficiency, sound insulation, and structural durability for year-round comfort and peace of mind. SELLER Has a quote to PAVE the DRIVEWAY and will be doing it prior to closing with an accepted offer. The gourmet kitchen features high-end cabinetry, granite countertops, and stainless steel appliances. Rich hardwood floors flow throughout the main level, which also includes a spacious office with custom cabinetry, three bedrooms, and a luxurious five-piece ensuite in the primary suite. The expansive living room with a gas fireplace is perfect for entertaining or relaxing. The professionally finished lower level adds two additional bedrooms, a large family or recreation room, a three-piece bathroom, and convenient direct access to the oversized, insulated three-car garage. An in-floor radiant heating system runs throughout the entire lower level, as well as the main level's concrete floor system extending right through to the garage. For added peace of mind in estate living, the home also includes a whole-house Generac generator. This elegant and thoughtfully designed home combines high-end finishes, quality craftsmanship, and the lasting benefits of ICF construction all nestled in one of the areas most prestigious communities. (id:35885)
1894 Springridge Drive
Ottawa, Ontario
Welcome to one of Orleans' finest residences, a distinguished detached single-family home that exemplifies elegance and thoughtful design. This exceptional property boasts an insulated triple garage, four spacious bedrooms, and three well-appointed bathrooms. As you arrive, an interlocked walkway leads you to the inviting covered porch, setting the stage for the sophistication that awaits inside. Upon entry, you'll be greeted by rich oak hardwood flooring and soaring vaulted ceilings that create an airy and refined ambiance. The main floor offers a seamless blend of comfort and style, featuring expansive windows that bathe the home in natural light. The formal living and dining rooms provide ideal spaces for entertaining, while a private den offers a quiet retreat. The beautifully renovated chef's kitchen is a culinary masterpiece, showcasing granite countertops, ample maple cabinetry, and an open-concept layout that flows effortlessly into the spacious family room, complete with a classy stone gas fireplace. A powder room and convenient laundry room complete this level. Upstairs, you'll find four generously sized bedrooms, including a serene primary suite, with a Juliette balcony and delightful five-piece ensuite. A well-appointed full bathroom serves the remaining bedrooms. The unfinished basement, featuring a rough-in for future development, offers endless possibilities to customize the space to your liking. Step outside to your private backyard oasis, where a heated inground saltwater pool and charming gazebo, complimented with a natural gas hookup, create the perfect setting for relaxation and entertaining. This remarkable home offers a rare blend of elegance, comfort, and outdoor enjoyment, making it an exceptional opportunity in a sought-after neighborhood. (id:35885)
301 Brettonwood Ridge
Ottawa, Ontario
Welcome to your dream family home, perfectly nestled on a quiet, family-friendly street in the heart of Kanata Lakes. This bright and stylish residence offers an open-concept main level with soaring 9-foot ceilings, a sun-filled south-facing kitchen and dining area, and a spacious central island with a sleek industrial-style faucet that overlooks a warm and inviting living room with a cozy gas fireplace. Upstairs features three generously sized bedrooms , including a luxurious primary retreat with a spa-inspired ensuite boasting a glass-enclosed shower, deep soaker tub, dual sinks with granite countertops, and a walk-in closet. The finished basement provides a large recreation room, two additional storage areas, and a 3-piece bathroom rough-in, offering flexibility for future customization. Step outside to enjoy your fully fenced backyard complete with a wooden deck, perfect for summer BBQs, relaxing evenings, or a safe space for kids and pets. The home also includes a programmable Celebright outdoor lighting system that adds charm and curb appeal year-round. Families will appreciate being surrounded by top-ranked schools such as Kanata Highlands Public School, Earl of March Secondary School, and All Saints Catholic High School. Enjoy the convenience of being within walking distance to parks, splash pads, bus stops, tennis and pickleball courts, and a soccer field, along with easy access to Tanger Outlets, Canadian Tire Centre, grocery stores, gyms, cafés, and so much more. This home offers the perfect blend of space, comfort, and location for todays modern family. (id:35885)
2418 Rideau Road
Ottawa, Ontario
Step into this stunning, completely renovated home just minutes from the new Hard Rock Casino (2025). Nestled on a large, flat lot with no rear neighbours, this property offers space for family living or multi-generational potential. The heart of the home is its custom-designed kitchen, featuring premium Bosch stainless steel appliances, a 12-foot quartz island with seating, a nearly 6-foot gallery sink, and three ovens perfect for entertaining or culinary enthusiasts. The pantry boasts floor to ceiling custom cabinetry with plenty of storage room. With sleek quartz counters and stunning cabinetry, every detail of this kitchen has been thoughtfully crafted. The open-concept main floor seamlessly combines the kitchen, dining, and living areas, all highlighted by warm hardwood floors. A spacious family room showcases a striking stone feature wall and a built-in gas fireplace, providing a cozy space for gatherings. This 5-bedroom home is thoughtfully designed for modern living, with 3 bedrooms on the upper level and 2 on the lower level. A well-placed laundry area is conveniently located midway between the bedrooms for added convenience.The fully finished basement features durable laminate flooring, making it ideal for extended family or guests. Outdoor living is equally impressive, with a 40-foot deck overlooking a sparkling above-ground pool, a perfect retreat for summer fun. The large yard provides endless possibilities for recreation, gardening, or relaxation. Additional features include an oversized 2-car garage with entry to the home and a Generac generator for peace of mind during power outages. The area also features 2 new French schools. Don't miss the opportunity to own this exceptional property where modern style, comfort, and practicality come together. Located just minutes from amenities, yet surrounded by serene landscapes, 2418 Rideau Rd is more than a house, its your next home. Schedule your private tour today! (id:35885)
825 Anciano Crescent
Ottawa, Ontario
Highly upgraded Brand new Rear-Lane Townhouse by Claridge; the Gannet in beautiful Bridlewood Trails. Discover the perfect blend of convenience, nature, and modern design in the sought-after Bridlewood Trails community. This brand-new rear-lane townhouse offers 2,450 sq. ft. of stylish and spacious living. Main floor welcomed by a bright and inviting Foyer, upgraded hardwood floors, spacious Living, Dining rooms. Gourmet Kitchen with quartz countertops, stainless steel appliances. Hardwood staircase. The upper floor has a bright and spacious Primary Bedroom with a walk in closet and a luxury 6-piece ensuite with double sink and freestanding bathtub, 2 good size secondary bedrooms, second floor laundry. Huge Family room in the basement. Earth tone colors, vacant; easy to show. Southwest-facing lets the sunlight flood in! Mins from Great Canadian Trail. Close to parks, schools, Walmart Supercentre, Real Canadian Superstore, Costco and Highway 417. (id:35885)















