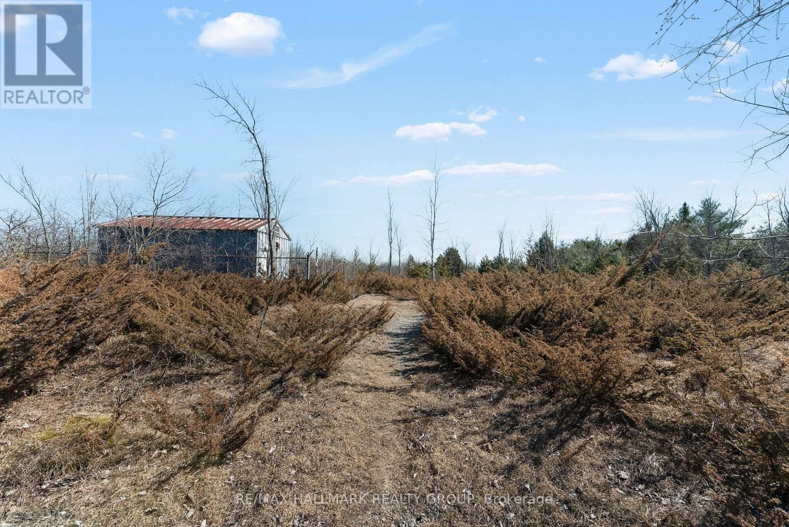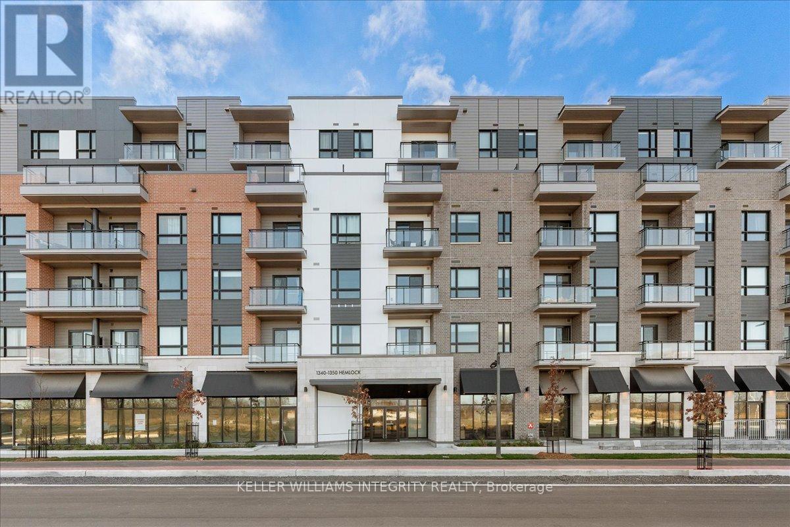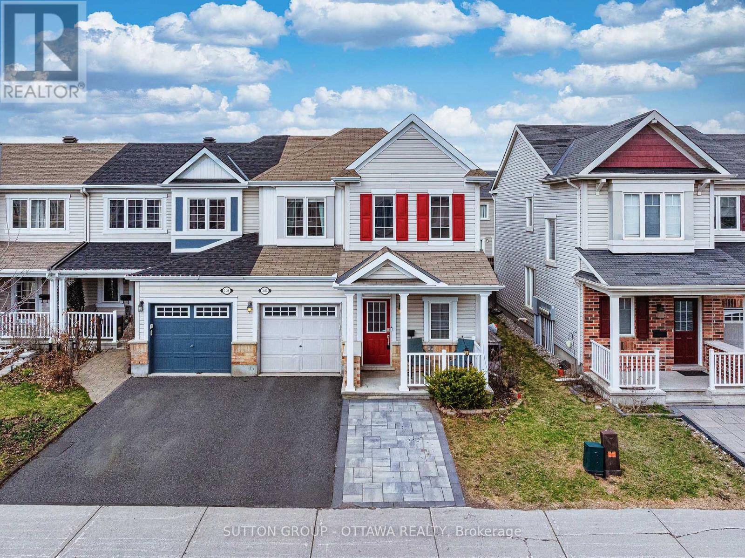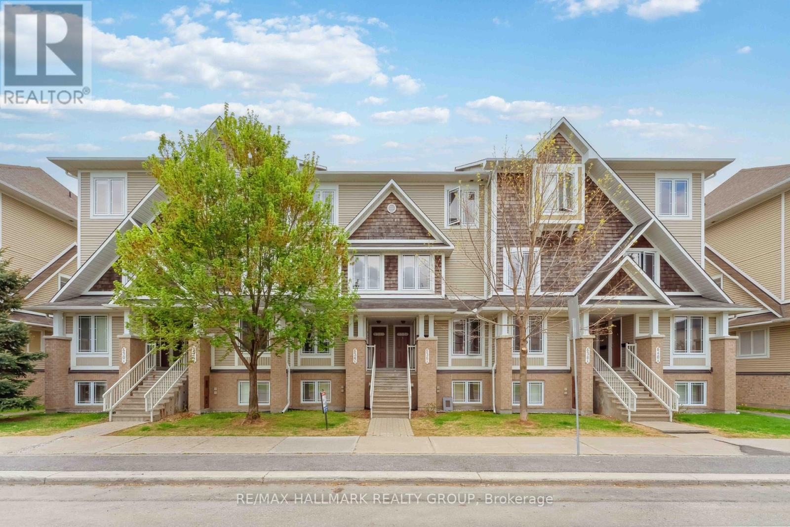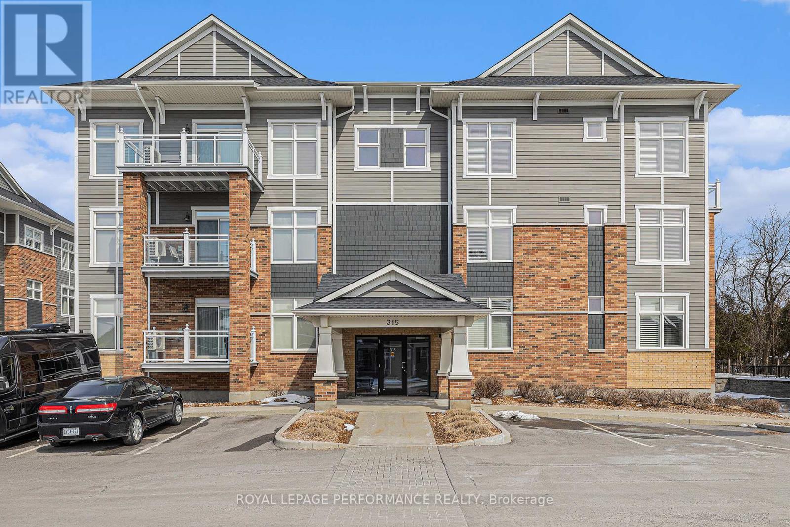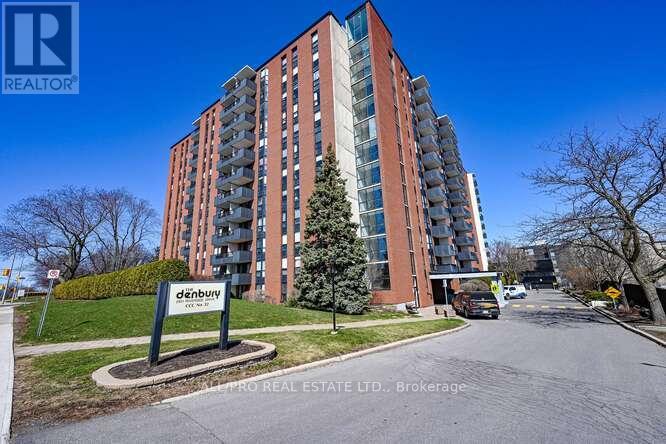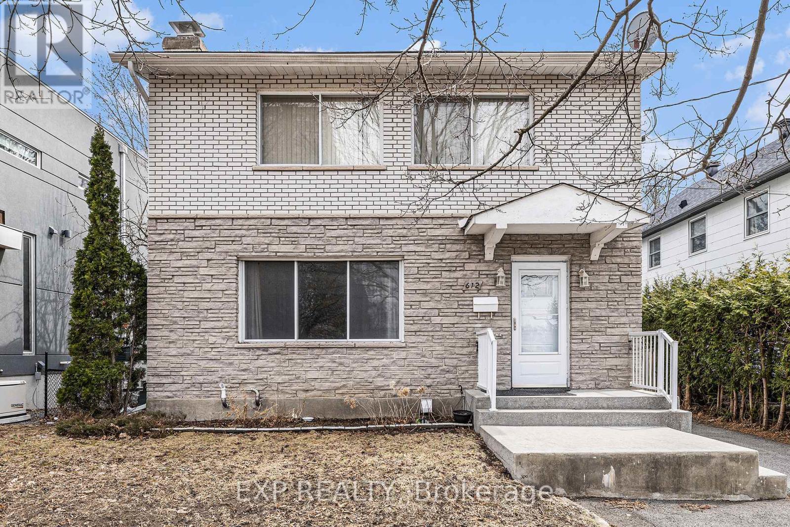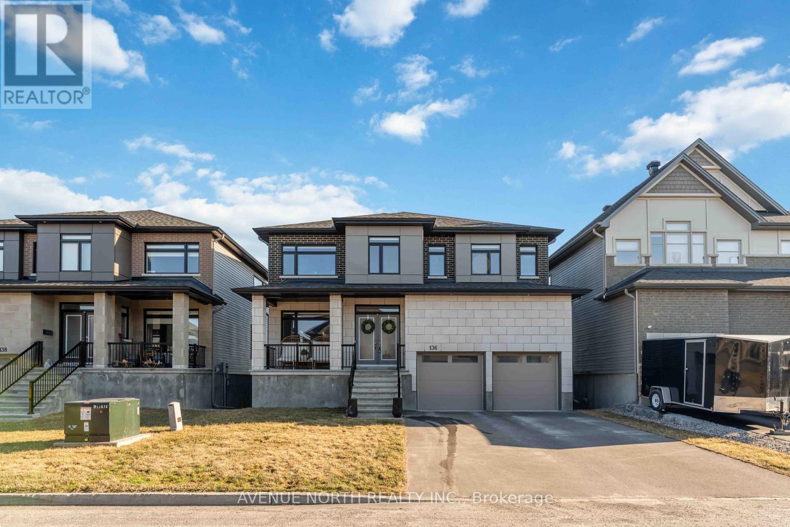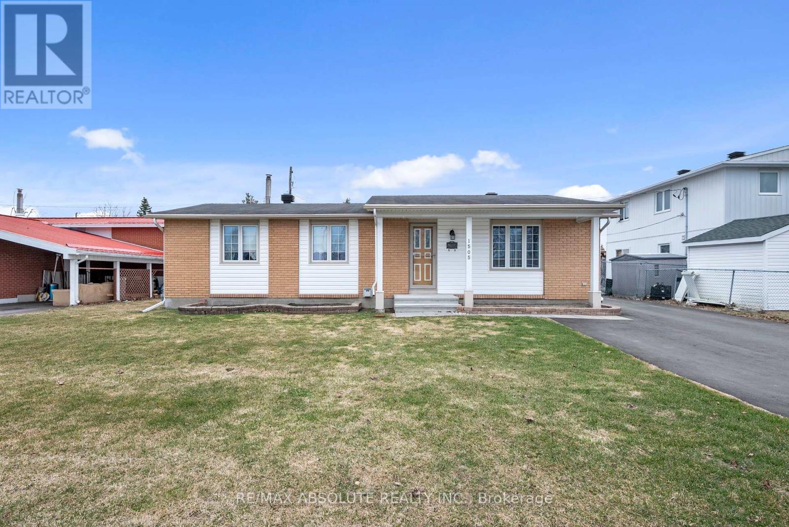8890 Abb Road
Ottawa, Ontario
Nestled amidst the serene landscape lies a remarkable 25 acre lot where you can enjoy watching natures wildlife such as deer and rabbits and other wild life graze. A perfect location on a quiet country road to build your dream home. This property seamlessly combines the tranquility of rural living with the conveniences of urban accessibility. Close to major highways and only 20 minutes to Bayshore Shopping Centre. Within it's vast expanse of land, this property presents endless possibilities for development and customization. Whether envisioning a private estate or a sustainable hobby farm, the canvas is ours to shape according to your aspirations. Included with the property is a 16' x 24' metal clad building with a finished interior and built on a cement pad. (id:35885)
8014 Parkway Road
Ottawa, Ontario
BUILD YOUR DREAM HOME HERE! This prime 26-acre lot is fully cleared and primed for your next project, offering the perfect canvas to design and create your ideal home. Zoned Rural Countryside (RU), featuring approximately 828 feet of frontage and 1305 feet of depth. This expansive parcel is surrounded by residential development a rapidly growing area, offering incredible opportunities for both immediate and future use. The current owners are relocating out of province, which has led to the decision to sell this beautiful property. This is a fantastic opportunity for new buyers to make their own mark on this land. With diverse permitted uses including agricultural ventures, animal care establishments, bed and breakfasts, cannabis production facilities, equestrian establishments, and retirement homes, the potential is limitless. The zoning also allows for environmental preserves and educational areas, making it ideal for investors and developers. This property represents a unique chance to create something special in a serene countryside setting, whether you're looking to expand your agricultural pursuits or develop a residential community. Don't miss out on this exceptional investment opportunity! **PROPERTY IS UNDER SURVEILLANCE. BUYERS NOT PERMITTED TO WALK THE PROPERTY WITHOUT AN APPOINTMENT** (id:35885)
17 Gowrie Drive
Ottawa, Ontario
Charming Family Home in a Tranquil Neighbourhood - Available Immediately !Discover the perfect setting for serene family living in this well-maintained home, boasting numerous recent upgrades and the benefit of an OWNED HWT! Nestled in a quiet neighbourhood, this residence offers a wonderful opportunity for comfortable and convenient living.Step inside and appreciate the luxury hardwood flooring that flows seamlessly throughout the main and second floors, including the staircase. The bright, southeast-facing kitchen is a chef's delight, featuring ample cabinet space and a cozy breakfast area. The adjoining beautiful dining and living areas create an open and inviting space for quality family time.Upstairs, you'll find three good-sized bedrooms and a updated full bathroom. The spacious basement offers a unique vintage wet bar, a practical laundry room, and plenty of storage space to keep everything organized.Enjoy your own private outdoor retreat in the backyard, showcasing a brand new 16'x16' deck (2023), perfect for outdoor entertaining and relaxation. A convenient shed with electricity provides extra storage or workspace. With no direct rear neighbours, you'll appreciate the added privacy.Convenience is at your doorstep with a bus stop (routes 88, 62, 267) just a 2-minute walk away. Enjoy easy access to shopping with Costco just 8 minutes away and T&T Asian grocery store only 5 minutes away! Recent Enhancements Include:Deck & Front Siding (2023)Countertops, Sink & Tap (2022)Ceiling Lights in Foyer & Dining (2023)Laundry Set (2016)Hardwood Flooring (2013)All Tiles (2013)AC (2024)Furnace (2024)Roof (2006) OWNED HOT WATER TANK! Some windows and patio door glasses (2024 & 2025) Don't miss out on the chance to lease this wonderful family home in a prime location! Schedule your viewing today! (id:35885)
132 Chandelle Private
Ottawa, Ontario
Stunning Mila Model or CUSTOM Home Opportunity! PREMIUM lot w/ no rear neighbours - backing onto Carp Creek! Discover your dream home w/ Sheldon Creek Homes, the newest addition to Diamondview Estates! Choose from expertly designed floor plans or craft your vision w/ fully customizable options for stunning 2-storey homes or charming bungalows. With 20 years of residential experience in Southern ON, their presence in Carp marks an exciting new chapter of modern living in rural Ottawa. Radiating curb appeal & exquisite design, their high-end standard features set them apart. Architecturally distinctive exteriors w/ brick, premium siding & steel roof accents, 10' ceilings & hardwood flooring on main + hardwood stairs to 2nd level, quartz counters, smooth ceilings, pot lights, covered front & rear porches, deep lot & more! The Milas notable mentions include a main floor den, great room w/ fireplace, walk-in kitchen pantry, built-in bench in mud room, 2nd floor laundry, walk-in closets in all bedrooms, 3 full bathrooms on 2nd floor (incl. Jack&Jill). Rare community amenities incl. walking trails, 1st class community center w/ sport courts (pickleball & basketball), playground, gazebo & washrooms! Natural gas, high-speed internet, lower property taxes & water bills make this locale even more appealing. Experience community, comfort & rural charm mere minutes from the quaint village of Carp & HWY for easy access to Ottawa's urban areas. An exceptional opportunity! Sales Centre by appointment :) (id:35885)
409 - 456 King Edward Avenue
Ottawa, Ontario
Condo in downtown Ottawa (Sandy Hill), this one bedroom + den w/ parking is waiting for you. In an unbeatable location, near the exciting downtown core and University of Ottawa, this low-rise complex (47 units/5 floors) offers great urban living. Relax in your landscaped courtyard or enjoy your common area roof top patio (w/ BBQ) and be amazed at the view of our Capital with its historical buildings and landmarks. This 739 sq. ft. condo is elegantly laid out - open concept with views from kitchen into living/dining room, and den which may be used as a home office, additional relaxing space or may be converted into a second bedroom by simply adding a double sliding barn door. Soundproofed and very quiet. This 4th floor condo features a south facing balcony and quality finishes like laminated hardwood floors, ceramic flooring, air conditioning, granite countertops and backsplash. (id:35885)
206 Old Pakenham Road
Ottawa, Ontario
Charming Log Home in a Private, Natural Setting Fitzroy Harbour Tucked away at the end of a quiet cul-de-sac, this beautiful 2-bedroom log home offers the perfect blend of rustic charm and modern comfort. Enjoy peace and privacy in this serene setting with no rear neighbors and the tranquil Snye River right in your backyard perfect for relaxing on the spacious deck surrounded by nature. The Snye River, a shallow, rocky stream, separates Morris Island from the mainland. It originates as a branch of the Mississippi River, which enters the Ottawa River at Marshall Bay, just upstream of Morris Island. About 500 meters from the mouth of the Mississippi, the Snye branches off at a 90-degree angle and winds northeast for several kilometers before rejoining the Ottawa River near Fitzroy Harbour. This unique waterway offers a picturesque and peaceful backdrop to the property. Step inside to a warm and inviting open-concept living and dining area, ideal for both entertaining and everyday living. The fully finished basement adds excellent bonus space, featuring a games room, full bathroom, office/den, craft area, and cold storage perfect for family activities, hobbies, or working from home. Outside, enjoy a spacious deck, an above-ground pool for summer fun, and a tilled garden area ready for planting. A single-car garage adds additional convenience and storage. Located in the heart of Fitzroy Harbour, you're just minutes from local amenities and outdoor adventure. Fitzroy Provincial Park lies just on the outskirts of the village, offering beautiful trails, picnic areas, and river access. The village itself features a community park, vibrant community center, Catholic public school, churches, and a corner store with post office and LCBO outlet all adding to the welcoming, small-town charm. Whether you're seeking a peaceful retreat or a warm and inviting place to call home, this property truly offers the best of both nature and community living. (id:35885)
207 - 45 Holland Avenue
Ottawa, Ontario
Welcome to this updated & move-in ready 1 bedroom + den condo with an amazing 85 Transit-Score, 98 Walk-Score & 99 Bike-Score! Located within walking distance to the Ottawa River, multiple parks, public transit (including the Tunney's LRT station), all the shops & trendy restaurants on Wellington St, the Parkdale Public Market and the Civic Hospital. Stepping in to the condo you find a bright & open-concept floorplan with a refreshed kitchen that features Stainless Steel appliances, round sitting island and plenty of cabinet & counter space. Next to the kitchen is your wide living room that connects to your private balcony with beautiful city views. The spacious bedroom showcases double closets, a cheater door to the refreshed bathroom and French doors that connect to the den. This den is another bright space with city views that could be used as an office, guest area or gym. This condo also offers hardwood flooring throughout most the unit, convenient in-unit laundry, 1 underground parking space and 1 indoor storage locker. Your condo fees include all your monthly utilities! This pet-friendly building has a green-filled courtyard where you can go BBQ and spend time with friends and family this summer. (id:35885)
313 - 1350 Hemlock Street
Ottawa, Ontario
Welcome to 1350 Hemlock Street Unit 313! This beautiful brand-new 2 bedroom, 2 full bathroom Mattamy condo perfectly combines modern living with Ottawa's vibrant surroundings with nature just at your doorstep. Step in the sun-filled open concept unit with beautiful kitchen with white cabinets, quartz countertops, stainless steel appliances and island with bar seating overlooking the living/dining room with access to your own private balcony. The spacious primary bedroom offers 2 closets and has its own 3 piece ensuite with tile shower/bath and quartz counters. The secondary bedroom is also a great size and offers a walk-in closet. The full bathroom with laundry is also equipped with a tile shower/bath and quartz counters. Amazing location with community amenities that are perfect for both relaxation and more active lifestyles with walking paths, natural spaces, splash pads, playgrounds, tennis courts, and sports fields within walking or cycling distance. Just a quick drive from downtown, explore the best of Ottawa's entertainment, from the exciting nightlife downtown, tons of restaurants and shopping. 1 underground parking and one storage locker included. Book your private showing today! 24 hours irrevocable on all offers. Some pictures are virtually staged. (id:35885)
3123 Burritts Rapids Place
Ottawa, Ontario
Located on a quiet street in Barrhaven's Family-Friendly Half Moon Bay. This END-UNIT townhome is an absolute gem and packed with VALUE. The front driveway has been WIDENED with BEAUTIFUL interlocking, not only is it aesthetically pleasing, but it also gives you that EXTRA PARKING space you'll definitely appreciate. Step inside to a warm and welcoming front foyer with a handy powder room and direct access to the garage. The dining area is filled with natural light from a big, bright window and is currently set up as a fun play space, but its super versatile. The spacious living room flows seamlessly into the kitchen and features a cozy gas fireplace, perfect for relaxing nights in or hosting friends. The kitchen is a TOTAL STANDOUT with its large U-shape layout, TONS of storage and prep space, wood cabinetry, stainless steel appliances, ceramic backsplash, and a big breakfast bar where everyone will want to hang out. Hardwood flooring runs throughout the main floor, paired with stylish upgraded lighting that adds a modern touch. Upstairs you'll find THREE generously sized bedrooms, including a dreamy primary suite with a spacious bedroom and its own ENSUITE bath. There's also another full bathroom and a super convenient laundry room right on this level. Outside, the fully fenced backyard features an OVERSIZED deck, perfect for BBQs, entertaining, or just enjoying your own low-maintenance private outdoor space. 36 hours irrevocable on all offers as per Form 244. (id:35885)
250 Sandridge Road
Ottawa, Ontario
Situated in prestigious Rockcliffe Park, this stately home seamlessly blends classic architecture with modern sophistication. Set on an elevated lot, its brick façade and covered portico create an impressive entry, with a tiered stone staircase enhancing the grandeur. Inside, natural light fills the soaring foyer with rich hardwood floors throughout. The formal living room is enhanced with a floor-to-ceiling double sided gas fireplace that opens into the dining area. The heart of the home is the chefs kitchen with a vast marble island and premium appliances. A spacious family room and office/library complete the main floor. Upstairs, the primary suite boasts stunning views with a spa-like ensuite. Three additional bedrooms include en-suites, and a spacious laundry room adds convenience. The finished lower level offers a home theater, gym space, and ample storage. The backyards stone patio creates the perfect outdoor retreat. Minutes from downtown, this rare find is move-in ready, luxurious, and private in an unbeatable location. This is a must see in Rockcliffe Park! (id:35885)
81 Armagh Way
Ottawa, Ontario
OPEN HOUSE SUNDAY MAY 18 @2-4PM! This remarkable 3 bedroom detached home with gorgeous curb appeal is located on a quiet family friendly street and it may be the one you have been looking for! The main floor plan is equally functional as it is versatile offering space for the growing family. On the main floor you'll discover a cozy family room with a fireplace (currently being used as the dining room), living room and eat-in kitchen with ample cupboard/counter space. 3 great size bedrooms and 2 updated bathrooms on the second level including the primary suite with it's own 3 pc en-suite. Finished recreation/hobby room in the basement, laundry and plenty of storage. Hardwood on the main and second levels, laminate flooring in the basement, carpet only on the staircases. The fenced backyard is landscaped with privacy hedges, storage shed and a deck with a gazebo. Walking distance to parks, schools, public transit and all amenities are conveniently nearby. This home is a must see, you'll love it! (id:35885)
6481 Rideau Valley Drive N
Ottawa, Ontario
Charming bungalow nestled on a beautiful half-acre lot at the edge of the prestigious Carleton Golf & Yacht Club community in Manotick. This delightful home offers the perfect blend of comfort, privacy, and convenience, ideal for those seeking a tranquil lifestyle with close proximity to essential amenities. The open-concept main floor is filled with natural light from large east and west-facing windows, creating a warm and inviting living space. The bright living room flows seamlessly into a functional kitchen and dining area, with direct access to a private backyard surrounded by mature trees and lush gardens, perfect for outdoor entertaining. Two well-appointed bedrooms and a full main bathroom complete the main level. The second bedroom appears to have previously been two separate rooms, which were combined into one; it may offer potential for conversion back to a three-bedroom layout. The finished basement extends your living space with a generous recreation room, a versatile den, a convenient powder room, and abundant storage options. Stylish, waterproof, and durable Rigid Core flooring runs throughout both levels, combining practicality with contemporary appeal. A spacious double-car garage with inside entry offers both parking and additional storage. Two garden sheds provide even more outdoor storage for tools, equipment, or seasonal items. Located just south of Manotick's charming village core, this home is minutes from the Rideau River, scenic parks, and local amenities. Quick access to Highway 416 ensures an easy commute to Ottawa and surrounding areas. Living room picture window is being replaced by Verdun in May. (id:35885)
B - 634 Chapman Mills Drive
Ottawa, Ontario
Welcome to this bright and spacious upper-level unit, ideally situated in the vibrant Barrhaven community. This charming home features two generously-sized bedrooms, each with its own en-suite and ample closet space. The home offers a well-appointed kitchen and an open dining and family area, great for entertaining or unwinding after a long day. Steps out onto the private balcony to savour your morning coffee or relax in the evening breeze. Located just steps from Chapman Mills Public School, and within easy walking distance to shops, restaurants, transit, recreation facilities and parks, this home offers unmatched convenience. Ideal for young professionals or small families seeking comfort, accessibility, and a welcoming neighbourhood! Available May 17. (id:35885)
203 - 315 Elizabeth Cosgrove Private
Ottawa, Ontario
Welcome to this Sophisticated CORNER UNIT Condo with Elegant Finishes, HEATED UNDERGROUND PARKING & Storage! This exquisite 2 BED, 2 FULL BATH Condo Suite offers an expansive 1,279 square feet of refined living space, seamlessly blending comfort, functionality & timeless elegance. Perfectly positioned in a desirable Orleans enclave near Goldfinch Park, this 2-bedroom, 2-bathroom residence showcases luxury at every turn. From the moment you step inside, you are welcomed by a bright & inviting foyer adorned with mirrored closet doors & upgraded finishes that set the tone for the home. The flowing open concept layout is enhanced by an abundance of natural light, pouring in through multiple windows that illuminate the gleaming hardwood flooring & premium ceramic tile throughout the main living areas. The heart of the home is the CHEF-INSPIRED KITCHEN, thoughtfully designed with a large granite-topped island with breakfast bar, stainless steel appliances, pull-out drawers, pot lighting & a sleek tile backsplash that adds a touch of glamour. This culinary space opens seamlessly into the sun-filled living & dining areas, perfect for entertaining or relaxing in style. Step through the patio doors to your private balcony, a peaceful retreat for morning coffee or evening sunsets. The luxurious primary suite is a true haven, complete with a walk-in closet & a beautifully appointed 4-piece ensuite featuring granite countertops, double sinks & an oversized glass-enclosed tiled shower. The generously sized second bedroom is ideal for guests, a home office, or additional family members & is serviced by another elegantly finished 4-piece bathroom. Additional features include Central Air, in-suite laundry, one heated underground parking space & a private storage locker, ensuring both convenience & ease of living. Custom blinds (Some are motorized). This immaculately maintained building w/Elevators is located just steps from parks, shopping, transit & all of Orleans best amenities. (id:35885)
1703 - 2935 Richmond Road
Ottawa, Ontario
Experience modern living in the beautifully updated Aspen Towers, offering thoughtfully designed 1-bedroom suites in a prime location near Bayshore Mall, Britannia Beach, and with quick access to Highway 417. Perfect for professionals, couples, or downsizers, these suites combine contemporary style with everyday convenience. Each 1-bedroom unit has been fully renovated and features a bright, open-concept layout with a modern kitchen that flows seamlessly into the living space. Enjoy brand new full sized stainless steel appliances, luxury vinyl plank flooring throughout, and fresh paint for a clean, stylish finish. The generously sized bedroom offers plenty of room for a queen or king bed, and there's ample closet space throughout for comfortable storage. An oversized private balcony extends your living space outdoors, ideal for relaxing or entertaining. The building features a well-equipped fitness centre, a modern and secure lobby, with a controlled-access entrance for peace of mind. Underground parking is available, and residents have access to a large, clean shared laundry room with plenty of machines. Book your showing today! (id:35885)
1d - 81 Robson Court
Ottawa, Ontario
Don't miss this spacious BUNGALOW-STYLE TWO-BEDROOM, TWO-BATH main-floor condo in lovely KANATA LAKES. Unit 1d is a sun-filled space with an elegant OPEN-CONCEPT FLOOR PLAN, tall ceilings, natural light, and SECURE UNDERGROUND PARKING. Features include gleaming HARDWOOD and tiled floors, tasteful fixtures and finishes, and a soothing, NEUTRAL PALETTE that will appeal to buyers looking for a MOVE-IN READY option. The large galley kitchen offers plenty of cabinet and counter space, with an adjacent eating area/BREAKFAST NOOK. The open-plan living and dining spaces include hardwood floors & a WALKOUT TO THE PATIO. The principal retreat features a large walk-in closet and a FULL ENSUITE BATH with a soaker tub and separate shower. A second full bath and well-sized second bedroom complete the space. Enjoy the convenience of IN-UNIT LAUNDRY, storage, and an ELEVATOR TO UNDERGROUND PARKING with CAR-WASH FACILITIES. Nestled in a fantastic Kanata neighbourhood and close to all imaginable AMENITIES, including shops, dining, schools, parks, playgrounds, Kanata Golf & Country Club, Kanata Centrum, Tanger Outlet, and more. Pets are allowed with restrictions. Call to view! (id:35885)
1416 Forest Valley Drive S
Ottawa, Ontario
Welcome to 1416 Forest Valley Drive! Surrounded by parks, trails and green space, this home offers the perfect lifestyle for families who love the outdoors. With excellent schools near by and a strong sense of community, this is a place you would love to call home. This beautiful and sunny family home offers a fabulous floor plan perfect for a family who loves entertaining. This home features a mudroom conveniently located off the attached foyer and a large finished recreation room on the lower level equipped with a large workshop. This spacious home includes 4 bedrooms and 2.5 bathrooms. Also a large eat in kitchen and a beautiful family room with a cozy fireplace. Enjoy the yard as it features lovely foliage and is fully fenced so you can soak in the beautiful sunny patio. This is truly a gem in a wonderful area! (id:35885)
Unit 1215 - 2951 Riverside Drive E
Ottawa, Ontario
Affordable 1 Bedroom Condo Across from Mooneys Bay! Priced to sell, this 1 bedroom, 1 bath condo offers incredible value in a prime location directly across from scenic Mooneys Bay. Enjoy resort-style living with access to a salt water pool, gym with exercise equipment and pool table, tennis court, sauna, library, and more. This unit includes covered parking, same-floor laundry, and all-inclusive condo fees that cover heat, hydro, and water making for hassle-free living. Additional amenities include guest suites, a party room, bike storage, and secure building access. Whether you're a first-time buyer, investor, or looking to downsize, this is a fantastic opportunity in a vibrant, amenity-rich community. Dont miss out schedule your viewing today! (id:35885)
46 Denham Way
Ottawa, Ontario
Well situated, detached 3 bedroom 3 bathroom home on a quiet street. FEATURES | hardwood floors, ceiling fans in all bedrooms, entrance with segregated powder room, formal dining room, large south facing backyard, deep single attached garage with inside access, family room on main floor, roof 2021, some windows 2024. LAYOUT | roomy entrance offers access to garage and main floor 2pc bathroom. Hallway leads to bright front living room, private dining room, eat-in size kitchen (with generous work & storage space and patio doors to backyard) and onto the family room. Upstairs enjoys a good-sized primary bedroom with large closet, full bathroom with 2 sinks and linen closet and 2 additional bedrooms. Basement is fully finished complete with recreation room, games nook (currently lined with bookcases), powder room, laundry and storage. LOCATION | Minutes to Amberwood Village Golf and Recreation Club (heated saltwater pool, pickleball, clubhouse, yoga and ALE Lounge and Eatery). Close to schools, parks, restaurants, shopping, etc. Path leading to Sacred Heart High School is only steps away. (id:35885)
413 - 250 Lett Street
Ottawa, Ontario
Welcome to the epitome of city living. A one-of-a-kind downtown condo - where city sophistication meets the freedom of the outdoors. Set in the eco-conscious community of LeBreton Flats, this location is a dream for outdoor enthusiasts. With an expansive network of scenic trails & lush parks it's perfect for walkers, runners, cyclists & four-legged friends. Enter into the freshly painted, bright and spacious corner condo highlighting effortless flow, designed for entertaining & elevated everyday living. The entry way built-in makes it easy to stay organized, so you can enjoy life without the clutter and enjoy every moment. Timeless oak hardwood leads you to the stylish kitchen, featuring full-height cabinetry & granite countertops with breakfast bar, the perfect space for both cooking & conversation. A dedicated dining room offers a unique sense of home, setting it apart from average standard condo living. Wake up to breathtaking endless views in your primary bedroom where each morning is greeted with inspiring vistas. A 3-piece ensuite with soaker tub awaits in your personal retreat, the perfect way to end your day in style. Expansive floor-to-ceiling windows grace both the living room & 2nd bedroom. Enjoy your private balcony offering unobstructed west-facing views of the Ottawa River, Gatineau hills, & witness million-dollar sunsets that stretch across the skyline. A 2nd full bath, in-unit laundry, 1 underground parking space & dedicated storage locker ensure you can embrace every moment the city has to offer. When the weather isn't on your side, take advantage of the building's recreational facilities, including indoor saltwater pool & gym. Enjoy the show-stopping roof top deck and experience iconic festivals like Blues Fest, Canada Day fireworks, or simply take in panoramic city views that never get old. Welcome to a lifestyle that's always in motion! For the movers, the shakers & the dreamers, this home is your front-row seat to the best the city has to offer. (id:35885)
612 Byron Avenue
Ottawa, Ontario
Welcome to 612 Byron Avenue, a rare opportunity to own a 5-bedroom, 2-bathroom detached home in the heart of Westboro, one of Ottawa's most vibrant and sought-after neighbourhoods. This home offers incredible potential for families, renovators, or investors looking to personalize a property in a premium location. Just steps from your front door, enjoy the best of urban living walk to top-rated schools, scenic parks, trendy boutiques, cafes, restaurants, and convenient public transit, including both buses and the LRT. Only an 8 minute walk to Westboro Beach and Westboro's Farmers' Market at your doorstep! Its all about lifestyle in Westboro, and this address delivers. Inside, the home features a mix of hardwood, parquet, and tile flooring, with two full bathrooms and five generously sized bedrooms. The half-finished basement adds extra living space, while two charming wood-burning fireplaces bring warmth and character throughout. The fenced backyard offers privacy and room to entertain or garden. Recent updates include a 6-year-old furnace, central A/C (2007), and roof shingles replaced around 2010. All major appliances are included and in good working condition. Whether you're looking to move in, renovate, or reimagine, this is your chance to own a fantastic property in one of Ottawa's most beloved neighbourhoods. Some photos have been virtually staged. (id:35885)
136 Winterhaven Drive
Ottawa, Ontario
Welcome to 136 Winterhaven Drive, A Rare Gem in the Heart of Orleans! This spectacular Claridge Lockport II boasts over 4300 square feet of living space, with 6-bedrooms and 5-bathrooms. This home offers the perfect blend of elegance, space, and versatility, ideal for multi-generational living or growing families with an independent in-law suite! Nestled on a south-facing lot that floods the home with natural light, this residence backs directly onto the Prescott and Russell Recreational Trail, offering breathtaking views and direct access to nature right from your backyard. The highlight of this home is the fully finished in-law suite with a private walk-out basement, offering a bright, spacious, and completely separate living space perfect for extended family, guests, or rental income potential. Inside, you'll find a thoughtfully designed layout with generous principal rooms, a modern oversized kitchen, and luxurious finishes throughout. Whether you're hosting, relaxing, or working from home, there's a space for every need. Enjoy tranquil mornings on your deck overlooking the trail, and evening sunsets from your sun-drenched living spaces! (id:35885)
1505 Tammy Street
Ottawa, Ontario
Located in the Bilberry Creek / Queenswood Heights Community of Orleans in Ottawa's east end with easy access to public transit, schools, shopping, parks, and highway 174, this bungalow has been up kept and maintained extremely well by the original owner. Upon arrival, you are welcomed by a nearly 60-foot lot frontage, a large driveway with parking for multiple vehicles and stone garden boxes. The main level is well laid out and features a large living room, formal dining room that could be easily converted back to a 3rd bedroom, eat-in kitchen with excellent cupboard and counter space, the main 3-piece washroom, and both primary and secondary bedrooms. The lower level offers a large family room with a warm gas fireplace, 2 dens, a 3-piece washroom, laundry and storage. This home also provides direct access to the fully fenced backyard with inground pool and garden shed. Other features include refinished wood kitchen cabinets, new built-in cook-top, new built-in oven and new refrigerator. (id:35885)
284 Avondale Avenue
Ottawa, Ontario
Welcome to 284 Avondale Avenue! This beautifully renovated 2-storey home is situated in one of Ottawa's most sought-after neighbourhoods - Westboro. Located in close proximity to parks, schools, shopping, award-winning restaurants, and more, this location has it all. Enter through the bright and inviting foyer that leads into the open-concept kitchen and living room area. The kitchen features stainless steel appliances , a breakfast bar, sleek white cabinets, and a convenient double sink - perfect for preparing meals and hosting. The cozy & inviting living room area flows into the adjacent dining room, lending great space for gatherings. The family room on the main level offers lots of natural sunlight, as well as direct access to the fully fenced backyard that features a stone patio, shed, and great spots for gardening. Upstairs, you will find the spacious primary bedroom that has its own private balcony, as well as two additional bedrooms and a modern 4-piece bathroom. Additionally, the loft offers extra space for a home office or recreation area, rounding out the upper levels of the home. Lastly, the basement is equipped with a washer & dryer, and can be used for additional storage. Don't miss out on this chance to live in a turn-key home, in one of Ottawa's most vibrant neighbourhoods. (id:35885)
