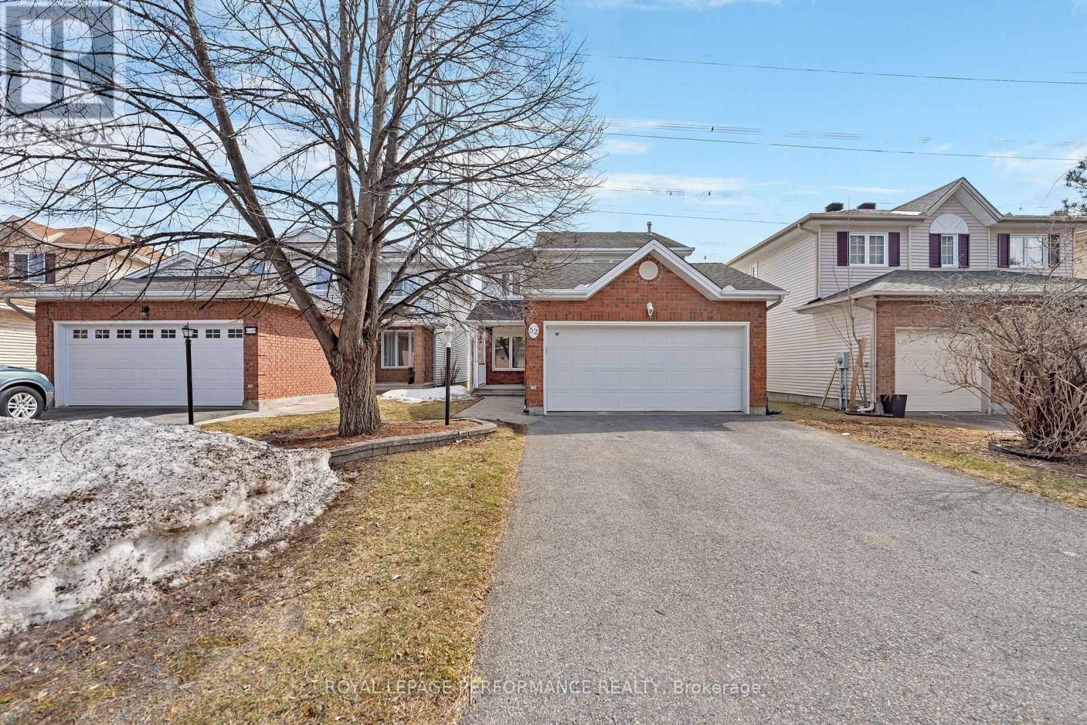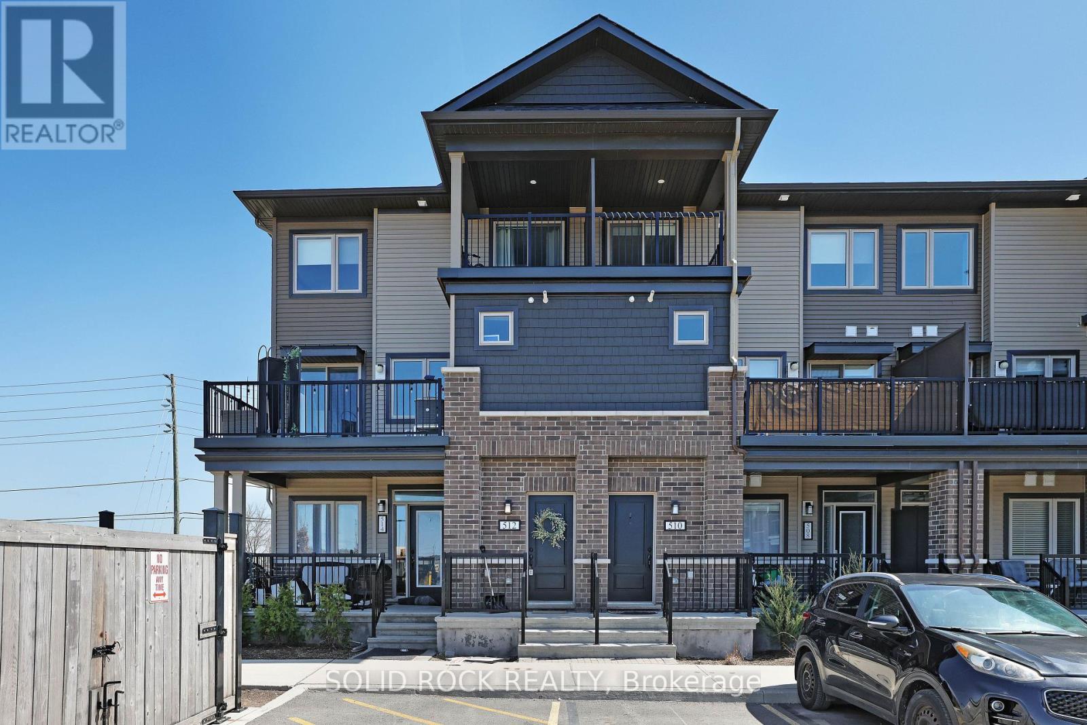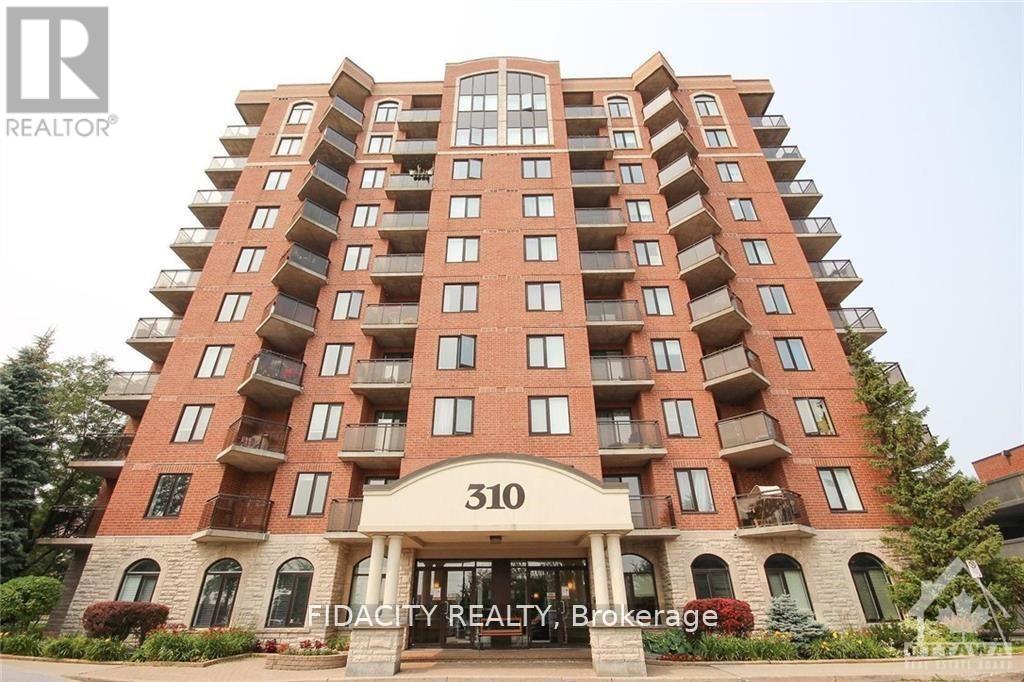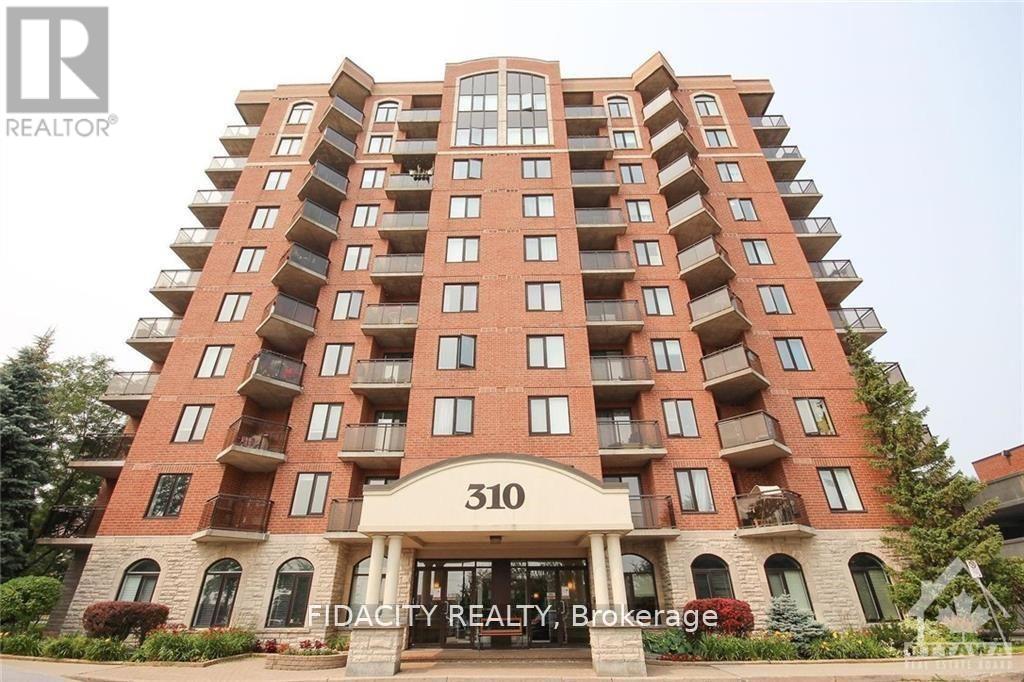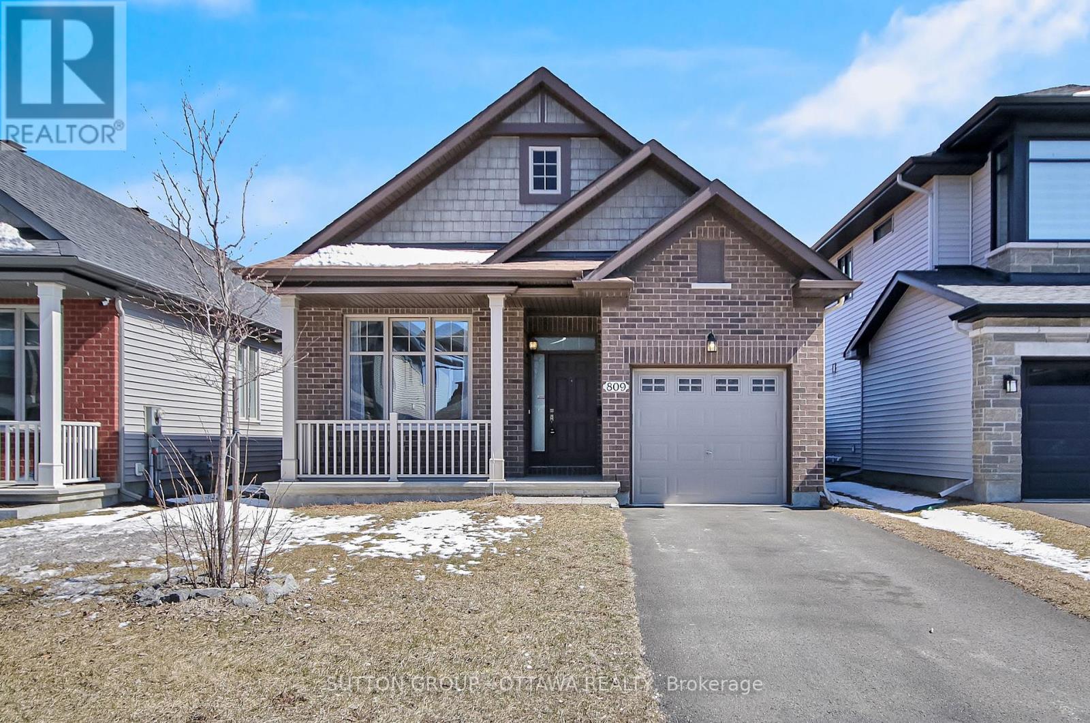805 - 179 Metcalfe Street
Ottawa, Ontario
Welcome to this bright and modern 1-bedroom, 1-bathroom condo at The Tribeca, offering exceptional value in the heart of downtown Ottawa - located just steps from Parliament Hill, Elgin Street, the Rideau Centre, Ottawa U, the Rideau Canal, LRT stations, and more! The unit features hardwood flooring, floor-to-ceiling west-facing windows, and a convenient open-concept layout ideal for professionals, investors, or first-time buyers. The sleek kitchen is equipped with stainless steel appliances and granite countertops, while the bathroom features a glass-enclosed shower and modern vanity. The primary bedroom includes a large walk-in closet, and space for a work or study area. Complete with in-unit laundry, an underground parking space (P4 #77), a full-sized storage locker (P4 #93), and a Farm Boy next door - this unit offers ultimate convenience. The building's amenities include an indoor pool, sauna, fitness centre, guest suites, rooftop terrace with BBQs, business lounge, and concierge services. The condo fees include heat, water, air conditioning, and building insurance - you only pay hydro! Unit 805 at 179 Metcalfe offers the ultimate downtown lifestyle, perfect for those seeking comfort, convenience, and connectivity in one of Ottawa's most desirable buildings. (id:35885)
602 - 265 Poulin Avenue
Ottawa, Ontario
Welcome to Unit 602 at 265 Poulin Avenue. An impeccably updated two-bedroom condo where thoughtful design meets sophisticated living. This beautifully renovated home showcases exceptional craftsmanship and quality finishes throughout, offering a refined yet comfortable lifestyle in a well-established building just steps from Britannia Beach, transit and everyday amenities. Inside, the open-concept layout seamlessly connects the kitchen, dining and living areas, making it ideal for both quiet evenings and entertaining. The kitchen features high-end finishes and smart design, including a custom built-in banquette dining area that maximizes space and style. Expansive east-facing windows fill the unit with natural light without the intense heat of direct sun while offering stunning, elevated views of the Ottawa River, downtown skyline and Gatineau Hills. Both bedrooms are generously sized, with ample storage and a calm, inviting atmosphere. The bathroom is sleek and modern, perfectly complementing the elevated finishes found throughout the home. As a valuable bonus, the original stipple ceiling containing asbestos has been professionally skim coated to encase the asbestos, eliminating any risks and creating a fresh, modern finish. Enjoy access to the buildings outstanding amenities, including a year-round indoor pool, gym, billiards room, shuffleboard, guest suite and private green space. This unit also includes two convenient in-suite storage areas, providing plenty of room to keep your space organized and clutter-free. One convenient parking space is included, and residents appreciate the strong sense of community and pride of ownership in this well-managed building. Unit 602 is a rare blend of elegance, comfort, and peace of mind ready for you to move in and enjoy. Come see what makes this condo so special, book your tour now! (id:35885)
205 - 197 Lisgar Avenue
Ottawa, Ontario
Experience the exclusive Tribeca Lofts by Claridge, steps from Elgin Street & Otrain. You'll be surrounded by an array of trendy restaurants, chic cafes, & cultural landmarks, w/ easy access to the Rideau Canal, picturesque parks & located on top of your new personal pantry Farmboy. This rarely offered condo features striking 2-story windows, creating a stunning loft ambiance, flooding the space with natural light & treed courtyard views. Stepout onto your walkout patio leading to a beautifully treed private courtyard-an ideal setting for outdoor relaxation & entertaining. Your new escape from the city, while still steps away from the action. No more waiting for the elevator or excuses from utilitising the fantastic amenties offered. Enjoy walking directly out your backdoor to access treed courtyard w/ BBQs & direct access to indoor pool, sauna, party room & excersize center. Additional amenties include guest suites available for booking, storage, bike storage & underground parking (id:35885)
52 Saddlehorn Crescent
Ottawa, Ontario
This stunning 4-bedroom, 3-bathroom home in the sought-after Bridelwood neighborhood of Kanata is truly a hidden gem. As you step inside, you're welcomed by a spacious foyer that sets the tone for the home's inviting atmosphere. The entire main floor underwent a major renovation in 2023, showcasing thoughtful design and modern finishes. Flowing seamlessly from the foyer, you'll find a spacious dining room, an additional living room, and a cozy family room that leads into the beautifully updated kitchen at the rear of the home. Every inch of this space reflects the care and attention to detail the current owners have invested, ensuring it's ready for the next family to make lasting memories. Upstairs, the expansive primary bedroom spans the entire width of the house and is complemented by a generous walk-in closet and a luxurious, renovated 4-piece ensuite. The second floor also features three additional well-sized bedrooms and a full bathroom, making it ideal for a growing family. The unfinished basement offers endless possibilities whether you're envisioning a home gym, playroom, or office, the space can easily be tailored to your needs. Outside, the private backyard is a true retreat with no rear neighbors and direct access to the surrounding pathway system. This convenient network can lead you to nearby amenities such as Starbucks, grocery stores, top-rated schools, green spaces, and even a soccer field. Nestled on a quiet crescent, this home is perfect for those seeking a peaceful, established community with all the amenities you could need close by. Book your showing today! (id:35885)
2091 Hiboux Street E
Ottawa, Ontario
Welcome to this well-maintained Minto built, Empire model, 3 Bedroom & 3 Bath Townhome in a family friendly neighborhood. Main level features large windows which provide abundant natural light, a Foyer w/2pc Powder Rm & convenient inside entry from the attached garage. Foyer then leads to the open concept Living/Dining area with hardwood floors and a cozy gas fireplace. Completing the Main level is a good sized Kitchen with ample counter & cupboard space & SS appliances. Upstairs the 2nd level boasts a large Primary Bedroom with walk-in closet & 4pc Ensuite, 2 additional good sized Bedrooms and a 4pc main Bath. The finished Basement offers a Family Rm, laundry and plenty of additional storage. Patio doors, from the Dining Rm, lead to an entertainment sized deck overlooking the fully fenced backyard. This home is close to Aquaview Pond/park & so many amenities! Roof (2017), AC (2022), Furnace (Jan 2025), New Hot Water Tank (2025). (id:35885)
452 Avondale Avenue
Ottawa, Ontario
This spectacular home was constructed in 2020 by Larco Homes and designed by award winning architect Chris Simmonds, winning the City of Ottawa Urban Design award in 2021. Attractive sleek exterior with white stucco & light grey metal roof. Outdoor living area cedar deck wraps around front corner of the home providing an elevated entertaining area. Glass railings & gas hookup for fire pit. Rear private courtyard features space for outdoor dining. Built-in outdoor BBQ with storage & prep area. 1945 sq ft + 465 sq ft lower level walkout. Outstanding style with dramatic floor to ceiling glass walls & windows. Vaulted ceilings. White maple hardwood throughout. Designer curated.Put down your shovel? Boiler services heated driveway, garage floor, LL floor & HWT. Forced air gas furnace for heat. Main level boasts dramatic foyer open to second level. Generous open concept living/dining/kitchen with power blinds. Living room features a gas fireplace & integrated wet bar with striking designer tile, wine & beverage fridges, floating shelves & convenient storage. Deslaurier kitchen designed with highly functional drawers & cabinets that maximize storage & ensure optimal organization. Quartz & hanstone counters & backsplash. Hi-end appliances including Samsung Smart Refrigerator. Elegant powder room completes this level. Attractive open riser/glass rail staircase. Second level features primary bedroom with exquisite ensuite. Radiant heated floors, hanstone counters, oversized glass shower with multiple shower heads & expansive window. Custom designed Deslaurier walk-in closet. Two additional bedrooms & 4 piece bath. Lower level is walkout to garage & side of home. Spacious recreation room & laundry facilities. Mud room designed with Deslaurier cabinetry. Oversize garage with resin heated floor & shelving included. Hose Bib provides hot & cold water. Sprinkler system. Steps to new Altea gym, Dovercourt Rec Centre and all the shops & amenities Westboro has to offer. (id:35885)
512 Pilot Private
Ottawa, Ontario
Maintenance free living in this nearly new END/UPPER unit condo townhouse with no side neighbours. Built in 2022, enjoy living in the family community of Stittsville within walking distance to stores and parks. Natural light (since it has extra side windows!) fills this open concept main level with modern easy clean light grey laminate flooring. Upgraded kitchen design with light coloured, soft close cabinets and sleek stainless steel hood fan complimented by the white subway tile backsplash. Sizeable breakfast bar and island creates ample counter prep space. Pantry closet for additional storage space next to the kitchen. Spacious balcony off the main level to relax on summer evenings without the hassle of yard maintenance. Powder room for guests on the main level. Upstairs you have 3 bedrooms, the main 4 pc bathroom and a laundry closet with storage space. Primary bedroom features walk in closet and a balcony to unwind outdoors. Designated parking spot you can see from your place. Live in Kanata with 3 bedrooms for this low price! Make your showing today! LOW condo fees! Pets allowed! (id:35885)
815 Regulus Ridge
Ottawa, Ontario
Discover comfort and style in this beautifully upgraded end-unit townhome, ideally situated in the sought-after community of Half Moon Bay, Barrhaven. Just minutes from the Minto Recreation Complex, top-ranked schools, parks, shops, restaurants, and with easy access to Highway 416, this home offers both convenience and lifestyle. Inside, you'll find a spacious and functional layout featuring a bright and airy primary bedroom with a walk-in closet and a sleek ensuite bath with ample counter space. Two additional well-sized bedrooms offer large closets and share a modern, full bathroom. The chef-inspired kitchen is equipped with quartz countertops, rich solid wood cabinetry, stainless steel appliances, a stylish new backsplash, and a large island perfect for meal prep and gatherings. Additional features include a convenient second-floor laundry room with a window, an automatic garage door opener, and tasteful upgrades throughout. This move-in-ready gem is the perfect blend of elegance, functionality, and location a home you'll instantly fall in love with! New Roof 2023, New Engineer hardwood floor in 2025,Freshly painted on main level. (id:35885)
402 - 530 De Mazenod Avenue
Ottawa, Ontario
Urban living at its finest in this spacious "smart" bachelor luxury studio in the heart of Greystone Village built by EQ Homes. Offering 514 sq.ft of elegant & thoughtfully designed living space, the main living area features sun filled expansive windows, engineered hardwood throughout, custom build-in murphy bed with additional side storage and open concept kitchen with quartz countertops & stainless steel appliances. This summer, enjoy additional living space on large 147 sq.ft. west facing balcony w/ natural gas BBQ hook up overlooking the tranquil community gardens behind Saint Paul University. Upgraded main bathroom with walk-in shower and dual shower heads. In-unit laundry closet with washer & dryer for added convenience. Building amenities include light filled lounge & games room equipped with kitchenette, party room available for private functions, guest suite-ideal for out of town visitors, exercise room, yoga room, kayak storage, bike storage, pet washing station, car washing station & common area laundry room equipped with oversized washer & dryer. 1 locker included. Located in the vibrant community of Ottawa East, walking distance to restaurants, shopping, the Glebe, Landsdowne, the Canal, University of Ottawa, and the scenic trail network along the Rideau River. (id:35885)
111 Bayswater Avenue
Ottawa, Ontario
** Property is Conditionally Sold - Waiting for Deposit ** Welcome to this stunning 5-bedroom, 3-bathroom family home in the highly desirable Hintonburg neighborhood, where modern living meets classic charm. The expansive front porch provides a welcoming spot to relax, while the separate side entrance offers the potential for a secondary unit or private home office, adding even more flexibility to this incredible home. Just steps from two O-Train stations, this home offers unbeatable convenience while being surrounded by vibrant shops, cafés, and parks. Inside, high ceilings and large windows fill the space with natural light, creating a warm and inviting atmosphere. The main floor features a den/library perfect for a home office, playroom, or additional living space, living room, large dining room and kitchen and mud room. The second level includes 4 bedrooms, ( 1 with a fireplace ), a bright open office and main bathroom. The third includes a large Primary bedroom and ensuite bathroom. The lower level includes a recreation room, laundry room, ample storage and toilet. At the rear of the property is a lovely private yard. A rare newer double car garage, configured for EV charging, makes parking a breeze, an exceptional feature in this sought-after neighborhood. Whether you're looking for a spacious family home, an income-generating opportunity, or both, this property is a true gem. Don't miss your chance to own this beautiful Hintonburg home. Schedule your private viewing today! (id:35885)
31 Reaney Court
Ottawa, Ontario
It's Time! Time to live in Beaverbrook, the neighbourhood you have always dreamed of. Time to be part of a distinguished community in an unbeatable location. Time to get outside to enjoy the walking paths, trails, parks & green space. Time to visit the local farmers market & nearby amenities. Time to be surrounded by top rated schools, daycares, public transit & highway access. It's Time to choose charm & character with touches of modern updates. Time to enjoy new countertops & sinks, new light fixtures & hardware, new vinyl flooring & pot lights, new kitchen appliances & modern gas fireplace. It's Time to have a backyard with no rear neighbours, picturesque perennial gardens, sizeable deck & endless amounts of south facing sunlight. It's Time to embrace a flexible open floor plan & attached garage, fitting most any lifestyle. Time for maintenance free living & jumping in the community pool. It's Time to own your own slice of serenity. It's Time to start your new future! (id:35885)
203 Parsnip Mews
Ottawa, Ontario
Welcome to Wintergreen II by Mattamy Homes, a beautifully designed home that blends modern style with everyday comfort. This stunning home features a welcoming front porch and a bright foyer with ample closet space. Step inside to an open-concept main floor, where the 9' ceilings enhance the sense of space. The living room, dining area, and kitchen flow seamlessly together, with patio doors that bring in plenty of natural light. The kitchen is a chefs dream, complete with quartz countertops, a ceramic backsplash, and a breakfast bar perfect for casual dining or entertaining. A mudroom with a separate garage entrance adds everyday convenience. Upstairs, the primary suite is a peaceful retreat, featuring a walk-in closet and a spa-like ensuite, with the option to upgrade to a bath oasis for ultimate relaxation. Three additional bedrooms, a full main bath, and a laundry room complete the second floor, ensuring both comfort and functionality for the whole family. This home is packed with premium upgrades, including hardwood flooring on the main level (excluding wet areas), a hardwood staircase to the second floor, and a $60,000 bonus to spend on architectural options or design upgrades allowing you to personalize your dream home. With a thoughtful layout and modern finishes, this home offers the perfect balance of style, space, and flexibility. Don't miss this incredible opportunity! (id:35885)
549 - 340 Mcleod Street
Ottawa, Ontario
Wow! Ottawa buyers, take note: we have a stunning condo available in one of the hottest locations at 340 McLeod Street. This beautifully appointed luxury condo features loft-style architectural details, unbelievable natural light, high ceilings, and a large west-facing 100-square-foot terrace. It also includes a premium parking space and a locker for valuables. This unit is part of the third phase of Central, known as Hideaway. It is a resort-inspired boutique property nestled on quiet McLeod Street, just steps from Bank Street. The Hideaway's amenities include a movie theater, a well-appointed gym, an outdoor green space, a Caribbean-style pool surrounded by private cabanas, and a hardscaped, fully furnished lounge and dining area separated from the pool by a large stone fireplace. The location is highly walkable, with easy access to shops, food, restaurants, transit, and vibrant neighborhoods like the Glebe, Elgin, Little Italy, and the downtown core. This property represents a premium location within the building and offers a substantial lifestyle upgrade for those seeking a central, friendly, and secure address. Parking space P2-165, Locker P2-167. (id:35885)
76 Clarkson Crescent W
Ottawa, Ontario
An absolute Gem!!!! Move in - Do Nothing!!! Its like getting the builders model with $80K spent in Renovations since December 31st!! Absolutely EVERYTHING has been touched with top of the line finishings !!! Enjoy New Designer Chefs Kitchen with backsplash, quartz, and 3 Brand New appliances!!!! No heavy lifting - every detail looked after... From large to small - Enjoy brand New Flooring, New paint, Closet and interior doors - right down to the new closet doors, matching hardware and light fixtures. Amazing Open Floorplan with generous Room Sizes, plus a fully finished basement with home office and Recroom. Also note that the Master Bedroom will take large furniture and includes a wall of closets - and also note that this home does feature 2 full washrooms with quartz counters. Remember ALL shopping, Great Buses, and top rated Schools are within walking distance to this amazing home!!!! Open House Sunday 2-4!!!!! (id:35885)
181 Yearling Circle
Ottawa, Ontario
This charming and affordable detached home, built in 2023, is located on a peaceful street in the serene community of Richmond, Ottawa. Thoughtfully designed by the owner, the home features 4 bedrooms, 2.5 bathrooms, and an unfinished basement that can be customized to suit your needs. It comes equipped with high-end appliances, adding to its modern and practical design. The property boasts both main and second floors with smooth 9-foot ceilings and elegant 8-foot doors, enhancing its spacious and sophisticated feel. The kitchen is a standout, featuring luxurious quartz countertops that combine style and functionality. Beautiful hardwood stairs add a touch of refinement and durability to the home. Designed to maximize natural sunlight, the interiors feel bright, airy, and even more expansive than the listed dimensions suggest. Perfectly situated just 15 minutes from Stittsville and Barrhaven, this home offers convenient access to nearby amenities while providing a quiet and welcoming environment. Its the ideal blend of elegance, comfort, and practicality. (id:35885)
B - 360 Lacasse Avenue
Ottawa, Ontario
Live in style and save on monthly bills in this beautifully designed 1 bed apartment, located in a modern building that's 40% more energy-efficient than standard construction. That means lower hydro and heating costs without compromising comfort. Step inside and enjoy luxurious porcelain tiles, in-suite laundry, and plenty of natural sunlight streaming through large windows. The open-concept kitchen comes equipped with stainless steel appliances, air conditioning, and sleek finishes throughout. Included in the rent: Water & sewer, Bike storage and Energy savings! This unit is perfect for professionals, students, or healthcare workers just minutes from Montfort Hospital, groceries, cafés, restaurants, and the scenic Rideau Canal. Nestled in a transforming pocket of Vanier, the area offers both urban convenience and long-term potential. Available June 1st, 2025. Parking Available. Application requirements: Recent pay stub, Letter of employment,Completed rental application, References, Photo ID and Credit report. Don't miss this opportunity to call a high-efficiency, modern space your next home. Book your showing today! (id:35885)
A - 360 Lacasse Avenue
Ottawa, Ontario
Live in style and save on monthly bills in this beautifully designed studio apartment, located in a modern building that's 40% more energy-efficient than standard construction. That means lower hydro and heating costs without compromising comfort. Step inside and enjoy luxurious porcelain tiles, in-suite laundry, and plenty of natural sunlight streaming through large windows. The open-concept kitchen comes equipped with stainless steel appliances, air conditioning, and sleek finishes throughout. Included in the rent: Water & sewer, Bike storage and Energy savings! This unit is perfect for professionals, students, or healthcare workers just minutes from Montfort Hospital, groceries, cafés, restaurants, and the scenic Rideau Canal. Nestled in a transforming pocket of Vanier, the area offers both urban convenience and long-term potential. Available June 1st, 2025. Parking available. Application requirements: Recent pay stub, Letter of employment,Completed rental application, References, Photo ID and Credit report. Don't miss this opportunity to call a high-efficiency, modern space your next home. Book your showing today! (id:35885)
5c - 310 Central Park Drive
Ottawa, Ontario
Bright & sunny Studio Apartment with PARKING in the sought after Central Park! The open-concept living and dining area is bright and airy, featuring large windows that flood the space with natural light. The well-appointed kitchen comes with ample cabinet space,, making it a great place to whip up your favorite meals. In-unit washer and dryer. Don't miss out on this fantastic opportunity! (id:35885)
4b - 310 Central Park Drive
Ottawa, Ontario
Don't miss out on this rare gem in the heart of the city! This 2 Bed, 1 Bath condo is truly one of a kind with its private walkout interlock patio. The great layout and excellent floorplan make for a spacious and inviting living space and functional kitchen Enjoy the natural light pouring in through the abundance of windows, as well as a private balcony perfect for quiet mornings or entertaining guests. The two generously sized bedrooms and versatile den provide plenty of room for all your needs. Conveniently located just minutes from the Merivale strip, you'll have easy access to shopping, restaurants, and more. The Civic hospital, bike/walking trails, and public transit are all within reach, making this the perfect location for anyone on the go. Bike Rack Included. (id:35885)
233 Saddlesmith Circle
Ottawa, Ontario
PRISTINE quality built Urbandale executive townhome with a WALK-OUT BASEMENT on a QUIET STREET in sought after Emerald Meadows within close proximity to great schools, parks, transit shopping and so many other wonderful amenities. This immaculate home exudes PRIDE OF OWNERSHIP and has been lovingly maintained by the original owners. The spacious foyer sets the tone for this thoughtfully designed Sunnyvale model which offers an airy OPEN CONCEPT DESIGN with SPACIOUS principle rooms joined together by a STYLISH gas fireplace. Every detail has been carefully considered in the kitchen which features a practical breakfast bar, MAPLE SHAKER style cabinetry, a BUILT-IN WINE RACK, pot and pan drawers, a convenient WALK-IN PANTRY and lots of counter space. Convenient access from the dining room to the TWO TIER DECK/patio area is one of the great features of this home. A gas hook-up for the BBQ can be found on the second level deck. The staircase leading to the second floor of this home boasts a SKYLIGHT which adds an abundance of natural light to the staircase and hallway which leads to 3 generous bedrooms including the master bedroom which has an EXPANSIVE WALK-IN closet. The upgraded luxury main bathroom comes complete with a large SOAKER TUB and separate shower as well as a convenient linen closet. The sunny lower level offers loads of additional living space and a convenient WALK-OUT to the OVERSIZED REAR YARD which features a NEW PATIO area with MODERN interlock (2023) and new sod. The laundry room can also be found on the lower level as well as loads of storage space and a rough-in for an additional bathroom. Other noteworthy features of this home are the driveway which can accommodate 3 CARS plus the garage as well as the fact that there is NO RIGHT-OF-WAY in the rear yard. This home is a GEM and is sure to IMPRESS. (id:35885)
H - 225 Citiplace Drive
Ottawa, Ontario
Bright and Beautiful 1090 sq ft 2 Bed and 2 Bath Condo! This condo is a must see with open concept living and modern finishes also featuring 9 foot ceilings throughout the home, vinyl floors, open concept living, a chef's kitchen with large island, stainless steel appliances, oversized windows allowing unobstructed views and sunlight to pour in all day long, and in unit laundry. The primary bedroom is large with 3 piece ensuite along with a second bedroom and second full bathroom and oversized balcony that is perfect to relax on. Located near a natural conservation area, shops and restaurants, this condo has it all! (id:35885)
939 Mishi
Ottawa, Ontario
Be the first to live in this brand new 2Bed/2Bath stacked home in Wateridge's master planned community,steps from the Ottawa River and a quick drive to downtown. This community is filled with parks, trails andamazing amenities. The Britannia unit has a bright, sun filled open floor plan featuring 9 ceilings on bothlevels. The main level features laminate flooring throughout and an upgraded floor plan which includes apowder room. The kitchen boasts modern white cabinets, quartz countertops, backsplash and a breakfastbar overlooking the living and dining room. Lower level with two spacious bedrooms, plenty of closet space.Full bath features quartz countertops and undermount sinks. One outdoor parking space is included. Threeappliance voucher included. Colour Package and Floor plans attached. (id:35885)
13 Kyle Avenue
Ottawa, Ontario
Situated in the highly sought-after Crossing Bridge Estates neighborhood, this home includes 4 bedrooms plus a den and 3.5 bathrooms. The spacious foyer welcomes you into the living room, formal dining room, large kitchen with an eating area, and a family room featuring a cozy gas fireplace. The beautifully renovated staircase leads to an almost fully updated second level. The primary bedroom has large windows that flood the room with natural light, a luxurious 5-piece ensuite, and a desirable walk-in closet. The second floor features rustic solid maple hardwood flooring and newly installed Marvin windows. The third and forth bedroom is adjacent to the newly updated main bathroom, . The second primary bedroom provides privacy for overnight guests, being situated in a separate section of the upper level. backyard complete with saltwater pool, waterfall and slide. With no rear neighbors, the privacy is unmatched. Brand new AC installed, lots of other upgrades Mentioned at Rep remarks, Flooring: Tile, Flooring: Hardwood, Flooring: Ceramic (id:35885)
809 Carnelian Crescent
Ottawa, Ontario
Welcome to 809 Carnelian Crescent, a stunning Sandstone model, Elevation B, built by Richcraft Homes. This meticulously maintained bungalow, freshly painted throughout, is nestled in the sought-after Riverside South neighbourhood. Well-maintained by the original owners, this move-in ready home features updated light fixtures and has been professionally cleaned recently, including carpets. With 2+2 bedrooms and 2+1 bathrooms, this property offers ample space for your family's needs. A welcoming front patio is the perfect spot for enjoying a morning coffee in this peaceful, family-friendly community. Inside, the inviting family room includes a cozy fireplace that adds character, and a convenient TV wall mount is included for easy setup. The kitchen is equipped with stainless steel appliances, a generous wall pantry, and tall cabinets to maximize storage. The sleek granite countertops and stylish backsplash, along with a practical breakfast bar, create a functional space for casual dining. The main floor also features a spacious living room with large windows, ideal for relaxing or family activities. The primary bedroom offers his and hers closets, and the luxurious 5-piece ensuite with double sinks adds an elegant touch. A second bedroom and main bath are also located on the main level. Heading downstairs, you'll find a roomy 4-piece bathroom and a comfortable rec room that's perfect for entertaining. The basement also includes two generously-sized bedrooms, providing extra space for family or guests. Outside, the fenced backyard is an ideal, safe space for children and pets, or the perfect spot to host BBQs and gatherings. This home is perfect for seniors, growing families, or young professionals seeking comfort and convenience. With easy access to shopping, public transit, schools, and amenities, it offers the best of Riverside South living. Some photos are virtually staged. Don't miss the opportunity to own this remarkable home. Book your showing today! (id:35885)



