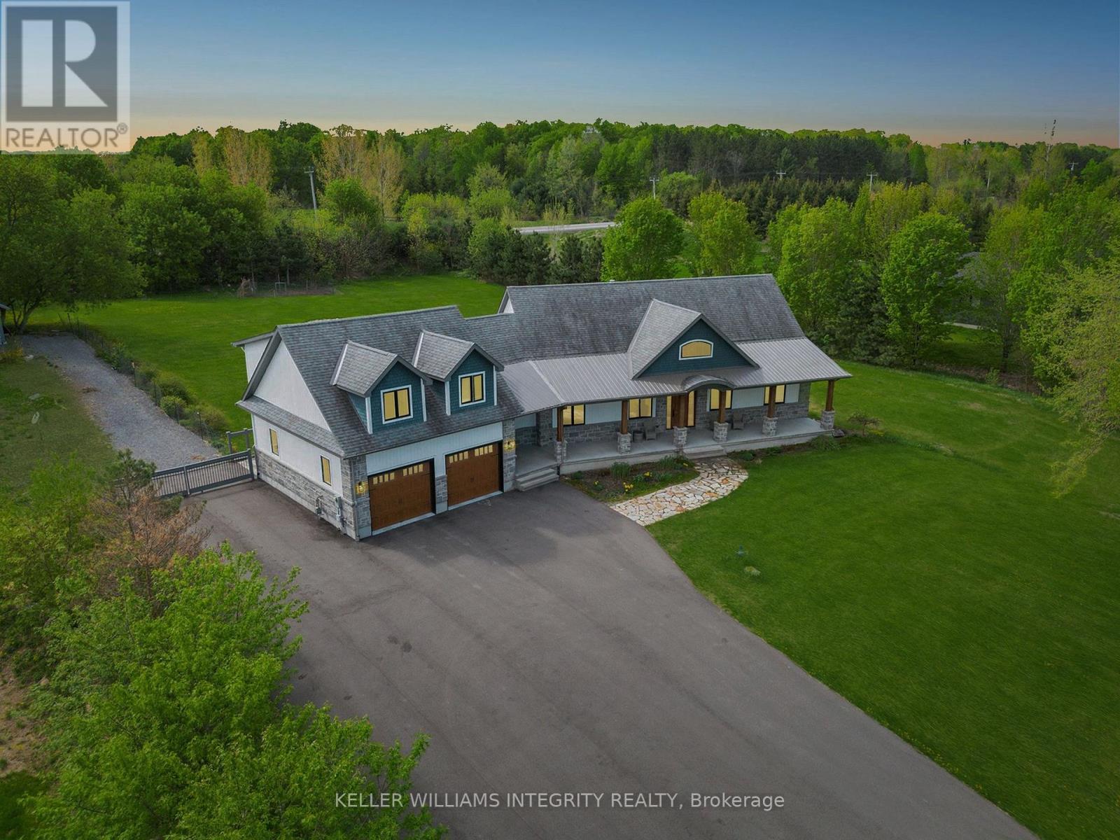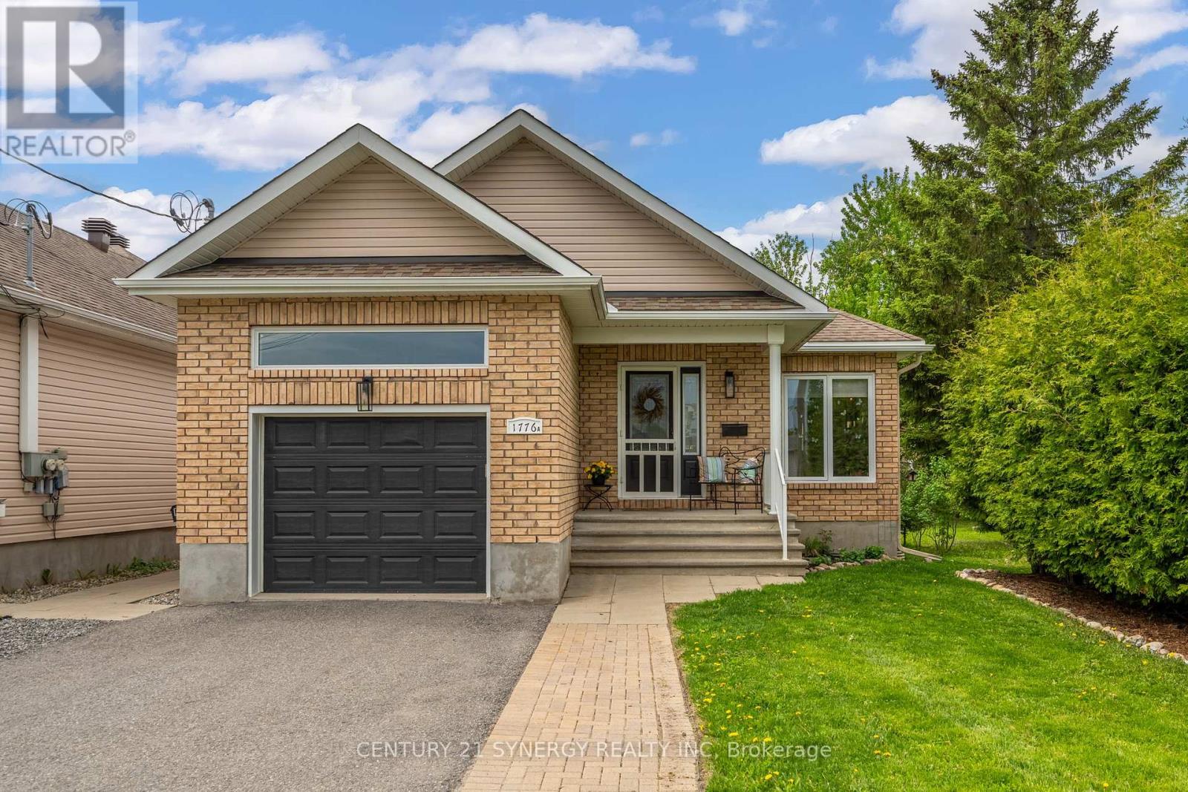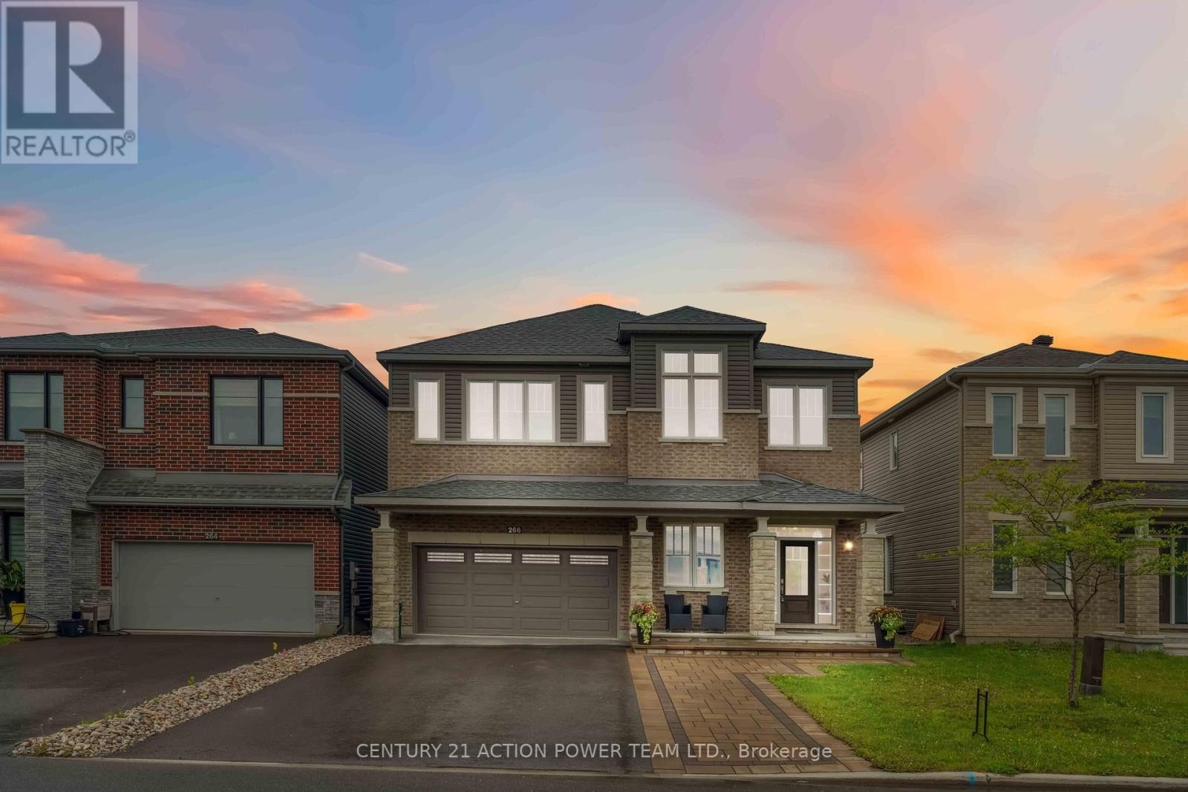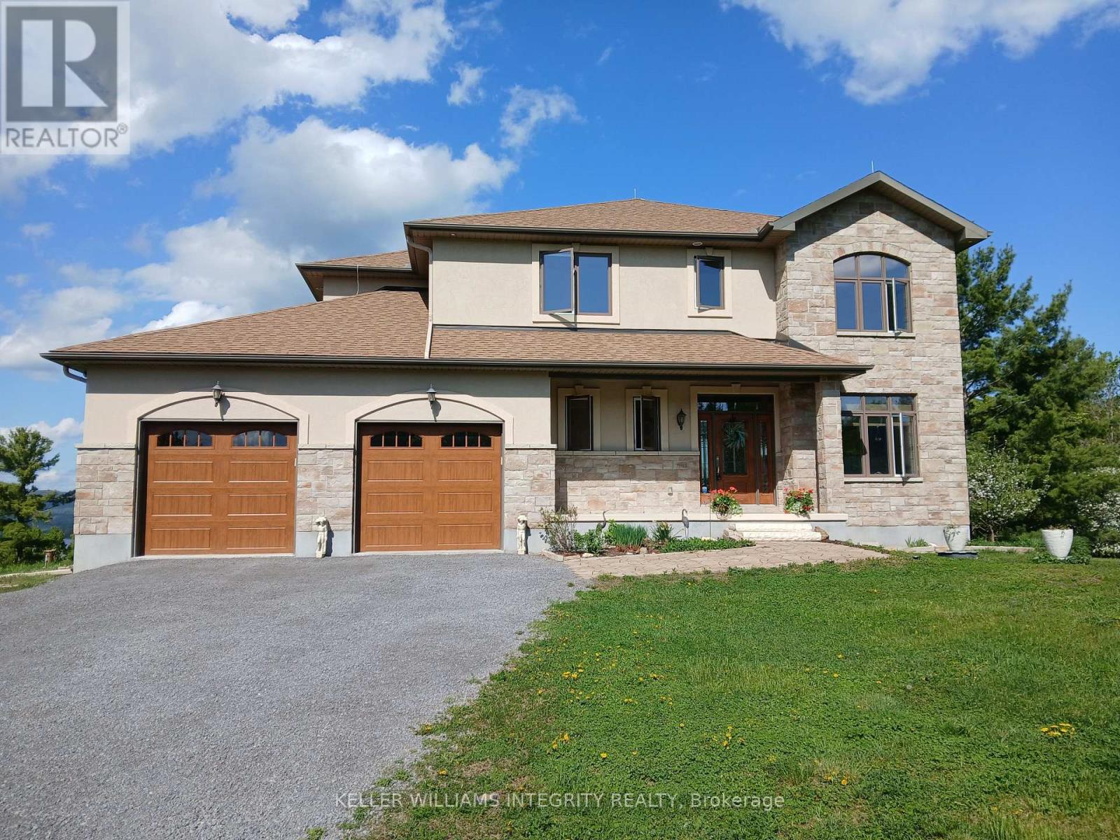522/524 Bay Street
Ottawa, Ontario
Attention savvy investors! Welcome to #522/524 Bay Street, an incredible opportunity to own a well-maintained fourplex in the heart of Centretown! Ideally located on a quiet cul-de-sac just steps from Bank Street, the Glebe and the downtown core. This low-maintenance building offers two bright and airy 2-bed units plus two generous 1-bed units, each with access to sprawling unfinished basement space and excellent storage. Tenants enjoy in-suite laundry, private outdoor spaces, and exceptional walkability to shops, restaurants, transit, and amenities. Uniquely versatile, this rare offering provides option to maintain the current 4-unit layout, owner occupy unit 1-524 as a pied-de terre, set your own rent with a future tenant or explore the option to sever the property into two parcels (each half of the building has its own water supply and sewer line). With stable tenants and minimal groundskeeping, this established income property is a healthy addition to any portfolio with a strong cap rate. Invest confidently in one of Ottawas most sought-after rental locations. Some photos virtually staged. 24 hours irrevocable on all offers. (id:35885)
A - 206 Holland Avenue
Ottawa, Ontario
Stunning semi-detached home, built in 2013, located in sought-after Wellington Village and backing directly onto Fisher Park! This rare offering provides the luxury and comfort of a newer build in the heart of Ottawa's most trendy and vibrant neighbourhood. The professionally landscaped front yard creates instant curb appeal. Inside, a bright welcoming foyer leads to an impressive interior featuring hardwood floors, recessed lighting, and an abundance of windows that flood the space with natural light. The chef's kitchen is designed for both daily living and entertaining, with quartz countertops, an oversized island with pendant lighting, and separate walk-in pantry. The spacious open-concept living and dining area is ideal for gatherings or quiet evenings at home, with a contemporary gas fireplace flanked by windows and patio doors to the backyard. A stylish powder room completes the main level. Upstairs, the spacious primary suite boasts two walk-in closets and a luxurious spa-like ensuite with dual sinks, soaker tub, and oversized glass shower. Two generous additional bedrooms and a 5-piece main bathroom can be found at the top of the large, open landing. A full laundry room with sink and built-in cabinetry add convenience and functionality to the top floor. The fully finished basement features a bright and versatile recreation room with large windows, a second gas fireplace, a full bathroom, and plenty of storage plus the flexibility to add a fourth bedroom. Outside, enjoy a private, west-facing backyard with no rear neighbours, complete with a large stone patio, beautiful landscaping, and a natural gas BBQ. All this just steps from the LRT, Elmdale Tennis Club, Fisher Park, Parkdale Market, schools, the GCTC and some of Ottawa's trendiest shops and restaurants in Wellington West. Urban living at its finest! (id:35885)
185 Flowing Creek Circle
Ottawa, Ontario
Welcome to 185 Flowing Creek Cir in Monahan Landing! Located on a quiet street with back yard facing south direction. This home boasts a gourmet kitchen featuring quartz countertops, a French door fridge, and an upgraded hood fan, all bathed in the warm glow of pot lights. Enjoy the expansive feel of 9ft ceilings throughout the open-concept dining and living areas. A spacious pantry provides you enough space for storage. The second floor offers 4 generously sized bedrooms, including a large master 4 piece master ensuite including glassdoor shower and a soaker tub, and an additional full bath. All bathrooms feature upgraded quartz countertops. Fully fenced backyard. This prime location provides access to top public schools and is incredibly convenient for daily errands, with Superstore and Walmart just a short drive away. Plus, you're only 10 minutes from Barrhaven's major shopping plaza. Fridge (2023), stove (2023), dishwasher (2023). (id:35885)
621 Clearbrook Drive
Ottawa, Ontario
Welcome to 621 Clearbrook Drive. Move-In Ready!!! Well maintained 3 bed/3.5 bath single home in the Heart of Barrhaven. Features with attached Garage, interlock driveway, fenced backyard and steps to schools and all amenities Barrhaven has offered. Open concept main level with hardwood floor through out the house, spotlights and family room overlooking to the eat-in kitchen, suitable for entertainment guess while serving. Beautiful backsplash in the kitchen with SS appliances. Patio doors leading to the beautiful deck with build-in water system ready for your future hot tub is perfect for Entertaining. Beautiful hardwood staircase leading you to the upper level where a large master bedroom with spacious walk-in closet with 4pc ensuite. 2 generously sized bedroom with a full 4pc bath. Lower level with almost finished basement adding a spacious space for your rec room, a full bath with shower and laundry room with a large storage. (id:35885)
111 Westover Crescent
Ottawa, Ontario
Welcome to 111 Westover. This Minto-built home offers a blend of style and functionality. The bright, spacious open concept layout includes 9-foot ceilings throughout. The open-concept kitchen is a focal point, showcasing granite countertops, stainless steel appliances, a center island, and a walkout to the backyard. The great room provides a cozy atmosphere with a gas fireplace, and thoughtful details. A curved, open staircase brings you to the 2nd level, where 3 large bedrooms, laundry room, & a primary bedroom w/WIC & 4-piece ensuite provide space for the entire family to unwind. The finished basement with great lighting features a generously-sized rec room w/large windows. Extra comfort is added with the 3-piece bath, storage space, and access to the utility area. The backyard features full pvc fencing & large stone patio, perfect for family entertaining! Highly sought after school zone & close to shops, parks & transit. ** This is a linked property.** (id:35885)
127 Beach Heights
Ottawa, Ontario
Welcome to 127 Beach Heights a Distinguished Estate in Prestigious Beachvale Estates.Nestled on over 2 acres of meticulously maintained grounds, this custom-built luxury bungalow with a private second-storey wing delivers a rare blend of architectural elegance, comfort, and seamless indoor-outdoor living. Located in the coveted Beachvale Estates, this executive residence offers over 3,000 sq.ft. of finished living space designed to impress. Step into a grand open-concept main floor featuring soaring cathedral ceilings, a statement stone fireplace, and wide-plank hardwood flooring that flows into a designer's chef's kitchen. Outfitted with high-end stainless steel appliances including a gas cooktop, built-in double ovens, and quartz countertop the kitchen is anchored by an oversized island perfect for entertaining. The adjacent dining area and sunroom are flooded with natural light and open to the expansive patio and serene backyard views.The primary suite is a private retreat, offering garden views, a spa-inspired ensuite, and a walk-in closet worthy of a boutique. A dedicated office and a full laundry/mudroom with custom cabinetry complete the main floor.A separate second-level wing houses a stylish loft-style family room, two spacious bedrooms, and a full bathan ideal space for guests, teens, or extended family.The fully finished lower level continues to impress with a spacious rec room featuring a gas fireplace, two additional bedrooms, a full bathroom, and generous storage offering flexible use as a gym, home theatre, or private guest quarters.Enjoy ultimate privacy with a gated entry, double attached garage, and parking for up to 10 vehicles. The grounds are a private sanctuary, featuring lush green lawns, mature trees, a brand-new interlock patio with pergola and fire pit area, a convenient rear garage door, and a rustic storage shed. Located just minutes from top schools, golf courses, and all amenities, 127 Beach Heights is not just a home, it's a lifestyle. (id:35885)
2459 Esprit Drive
Ottawa, Ontario
Nestled in the heart of Orléans, this exquisite single-family home is a perfect blend of luxury, comfort, and convenience, meticulously maintained to surpass even model-home standards. The main level features a versatile office/den or spare bedroom, while gleaming hardwood floors flow seamlessly throughout the main and upper levels, complemented by a stylish hardwood staircase. The gourmet kitchen boasts ample cabinetry, sleek stone countertops, and premium stainless steel appliances, ideal for both everyday living and entertaining. The finished lower level presents a dynamic space for a home office, recreation room, or fitness area, complete with a convenient three-piece bathroom. Enjoy ultimate privacy with no rear neighbors, backing onto tranquil greenspace, along with an extended interlock driveway accommodating three vehicles. Situated in a prime location, this home is steps from top-rated schools, OC Transpo routes, shopping at Place dOrléans, gourmet grocers like Farm Boy and Loblaws, and scenic parks such as Petrie Island. Turnkey and impeccably presented, a rare opportunity to own a sophisticated retreat in one of Orléans most desirable neighborhoods. (id:35885)
1776 Belcourt Boulevard
Ottawa, Ontario
This purpose-built duplex is the meaning of flexibility - perfect for investors, those looking to live in one unit and rent the other, or multi-generational families. With two fully self contained units (both vacant upon possession), this property gives you the ability to own a versatile income generating home in Orleans. The upper unit features 2 spacious bedrooms, 1.5 bathrooms, laundry room, single car garage and a private fenced backyard complete with a large deck, storage shed and hot tub. The driveway provides additional outdoor parking for up to 4 vehicles. The lower unit offers 2 spacious bedrooms, 1 bathroom, laundry room, radiant floor heating and separate entrance. The lower unit also enjoys access to backyard space, making it feel more than just a basement suite. With a strong layout and thoughtful separation between units this property offers true long-term potential - whether you're building your investment portfolio or looking for a smart way to offset your mortgage. Call today to book a showing. (id:35885)
266 Esturgeon Street
Ottawa, Ontario
Welcome to 266 Esturgeon, an exceptional 2-storey home nestled in the coveted Avalon neighborhood. This beautifully upgraded residence spans well over 4300 sq. ft. of living space and is situated on a 43-foot lot with no rear neighbors, offering unparalleled privacy. Backing onto a peaceful walking path and boasting serene views of a nearby pond, this property is a true sanctuary. Step inside and experience the grandeur of 9-foot ceilings, enhanced by elegant decorative details and 8-foot interior doors, which elevate the homes sophisticated design. The open-concept layout features a huge dining room, ideal for large gatherings, formal dinner parties, or family meals. The kitchen is a chefs dream, featuring extended-height cabinetry, a generous island, and an effortless flow into the living areas perfect for both casual living and entertaining. This home offers four spacious bedrooms, including a luxurious primary suite with a private ensuite, a second bedroom with its own ensuite, and a Jack and Jill bathroom connecting the remaining two. Throughout the home, upgraded engineered hardwood flows seamlessly on both levels, creating a sense of warmth and elegance. The finished basement features a private sauna and has been upgraded with energy-efficient spray foam insulation, ensuring year-round comfort. The fully insulated double garage adds both practicality and comfort. Outside, enjoy your private backyard oasis, complete with a 10x15 inground pool (installed in 2020), a beautifully landscaped yard, and a professionally installed interlock patio. The extended interlock driveway enhances the curb appeal, while Gemstone Lights (2020), fully customizable and app-controlled, illuminate both the front and back exteriors. Additionally, the home is generator-ready with a professionally installed GenerLink system, offering peace of mind during power outages. Located near top-rated schools, parks, and amenities, 266 Estergeon is more than just a home its a lifestyle. (id:35885)
242 Stoneway Drive
Ottawa, Ontario
Welcome to this beautifully maintained, freshly painted home in a warm, family-friendly neighbourhood. Nestled on a rare 120-ft deep lot, this property boasts a spacious backyard with a large deck and gazebo, perfect for summer BBQs, gardening, or relaxing in your private outdoor retreat.Inside, you'll find a bright and functional main floor layout featuring a large kitchen that flows seamlessly into the living and dining areas, ideal for both everyday living and entertaining. A convenient powder room is also located on the main level. Upstairs offers three spacious bedrooms and a full bathroom, while the finished basement adds even more versatility with a cozy rec room that can be used as a home office, gym, or playroom.The extra-long driveway easily fits two cars, in addition to the attached garage that provides extra parking or storage. Key updates include a new AC and furnace installed in 2013, a deck and gazebo added in 2020, a roof replaced in 2009, and extra insulation between the garage and primary bedroom for improved year-round comfort. Located just a short walk to parks, top-rated schools, shopping, and public transit, this home offers a perfect blend of space, location, and lifestyle. No conveyance of offers until 7 AM. 2 June 2025. Offer will be presented at 5 PM on 2nd June 2025 (id:35885)
3052 Stoneridge Road
Ottawa, Ontario
Note: Adjacent lot of approximately 11 plus acres for sale separately, including 135 ft frontage on Stoneridge Rd. Welcome to the Eagle's Nest, a majestic custom build by Legends Home Construction with the most spectacular, panoramic view of the Ottawa River valley and Gatineau Hills in the region! Set on the highest point on Stoneridge Rd. in Dunrobin Shores, this open concept 2 story, 3 bedroom plus den with a walkout basement boasts stunning finishes throughout, including: solid cherry cabinetry by Laurysen Kitchens, granite in kitchen & bathrooms, hand-scraped solid acacia hardwood & Italian tile in all wet areas. The living room has a 20 ft soaring ceiling and expansive triple glazed windows on 2 levels. All other areas including the walk-out basement have 9 ft ceilings. There is a large raised deck perfect for entertaining off the kitchen and an upper balcony off the main bedroom that has the best view in the house. Truly a Canadian dreamscape. Additional Features: Granite kitchen island that can seat 8 comfortably and 10 in a pinch; Soft led lighting throughout; Added insulation in interior walls for soundproofing; Stained white pine wood trim & interior doors; Napoleon propane fireplace; High efficiency Napoleon propane furnace & electric heat pump; Water softener & reverse-osmosis filter for excellent drinking water; Extra-large septic system to accommodate potential separate apartment in large un-finished basement that already has rough in for bath; Stone and stucco exterior; Large front porch and rear deck ;Lightning rods, hurricane clips, whole house surge protector, alarm system, 2 fire pits & large tranquility garden; 3 minutes to nearest beach with boat launch, 7 minutes to Port of Call Marina and 15 minutes to Kanata. Lot size is approximate. (id:35885)
6156 Vineyard Drive
Ottawa, Ontario
Welcome to 6156 Vineyard Drive - "The Vineyard Spa!" Well maintained, stunning 3-bedroom home in sought after area of Convent Glen North, featuring beautiful hardwood and ceramic flooring on the main and upper levels, with crown molding throughout all living spaces. This home offers a great layout starting with generous sized bedrooms on the 2nd floor; the main floor offers a formal dining room, living room and family room with a tall cathedral ceiling and a fireplace. The kitchen has stainless steel appliances, pot and spice drawers offering both style and functionality for everyday meals or hosting gatherings. All windows have custom blinds or curtains. The basement is fully finished with a large recreation room which has a natural gas fireplace to keep things cozy in the winter so you can enjoy movie or game nights. A large flat screen TV is included. An extra den off the recreation room can be used as a temporary guest room, office or exercise room. Additionally, you will find a spacious storage room and to top it all, a true Finnish style electric sauna, complete with a sitting area, a bar fridge and a glass corner shower for a year-round spa experience. This is more than just a home; it is a retreat from the hustle and bustle! This home is nestled in a very private backyard, with tall cedar hedges, no rear neighbours, large deck overseeing a heated saltwater pool and an outdoor Nordic style sauna. This home is an oasis for relaxation and entertainment alike; a backyard paradise with wooden garden boxes, a garden shed and a large woodshed for extra storage. Included are solar post lights around the pool, solar & electric powered string lights for back yard ambiance. Deep single car garage, comes with garage door opener and inside entry into home. The laneway holds four cars. A separate generator shed with a connection to the hydro meter via Generlink, provides a simple way of powering necessary appliances and devices in the event of a power failure. (id:35885)















