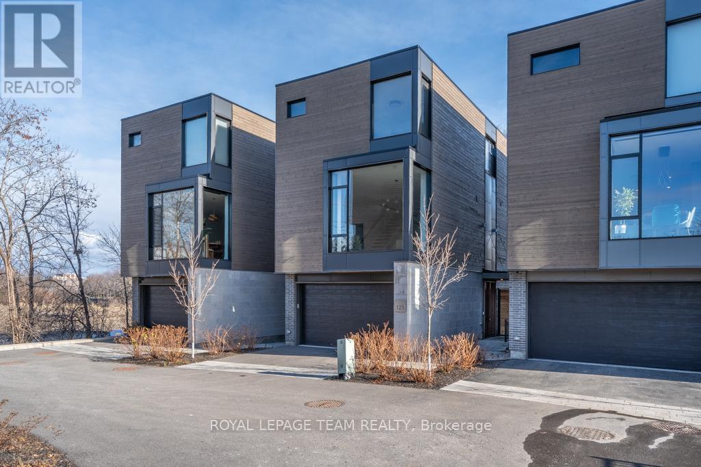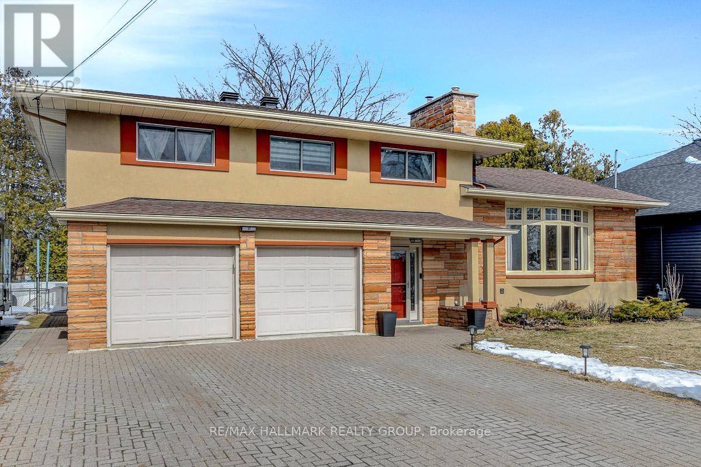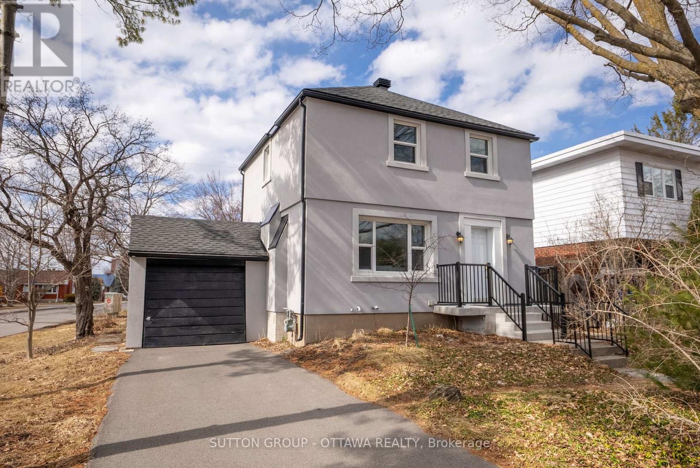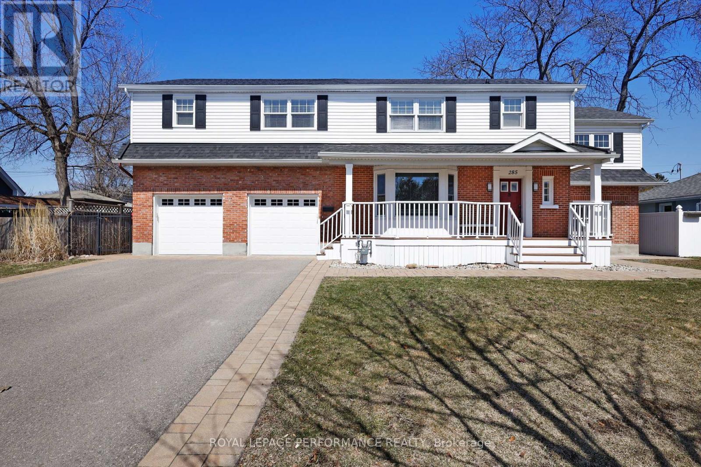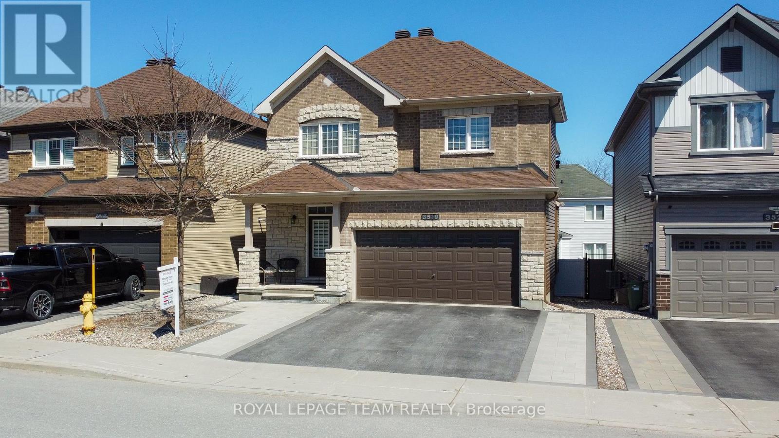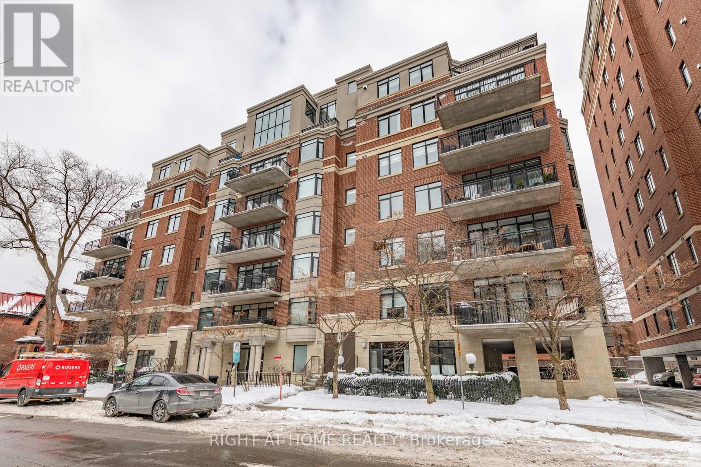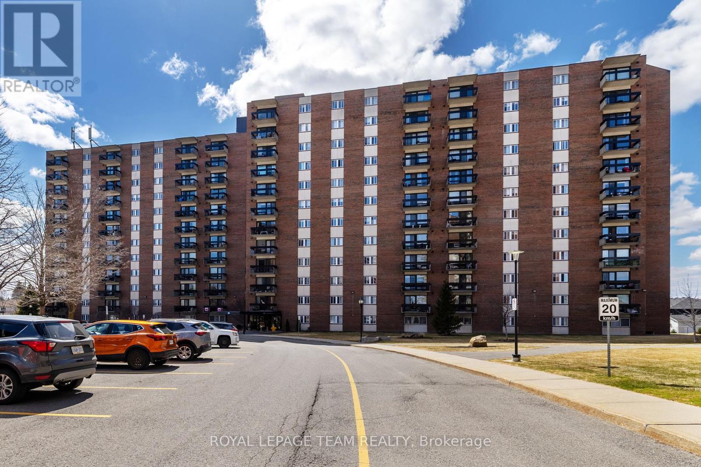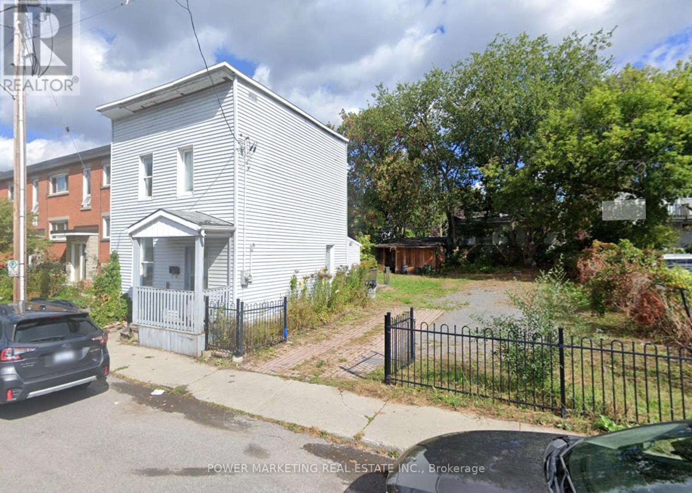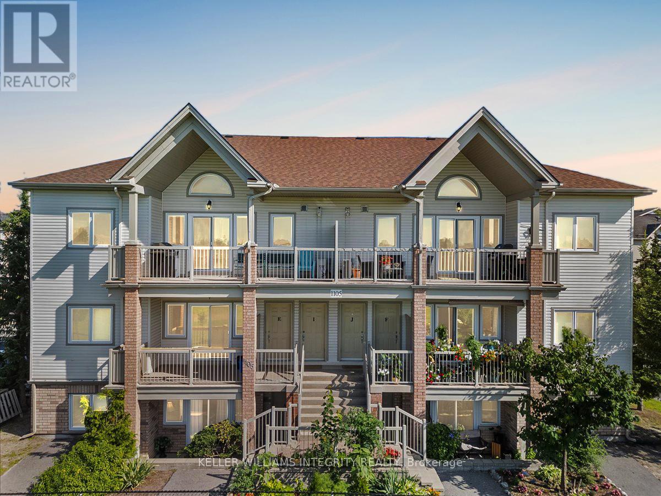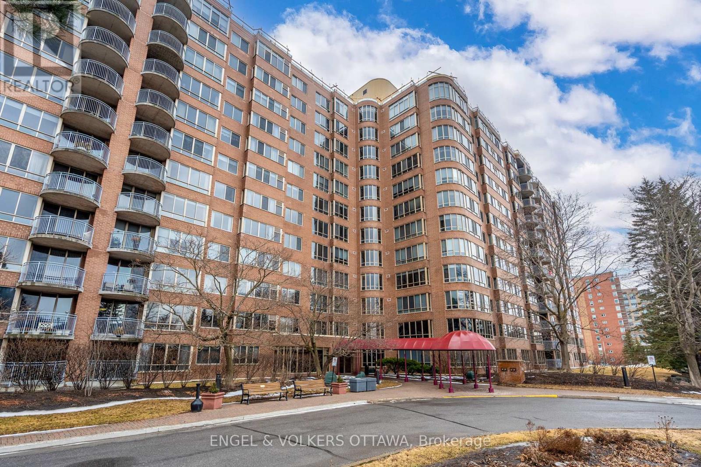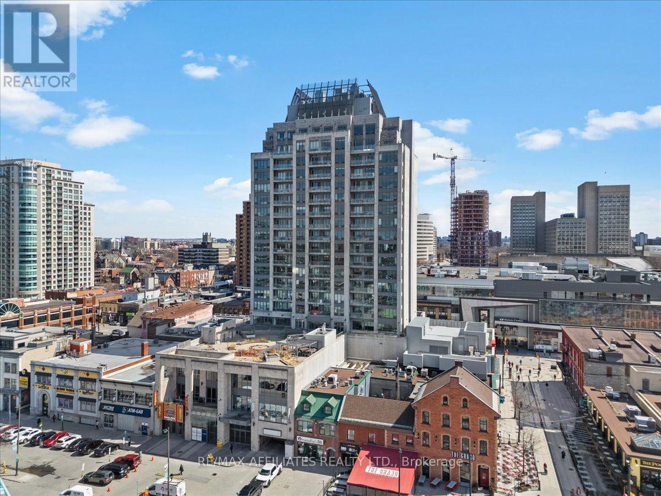125 Peridot Private
Ottawa, Ontario
Tucked away in an exclusive enclave near Dows Lake and the Arboretum, this tranquil three-bedroom, four-bathroom residence offers refined modern living with a strong connection to nature. Designed by Hobin Architecture, the home features a sleek Scandinavian aesthetic with warm wood finishes, expansive windows, and seamless indoor-outdoor flow. A discreet side entrance leads into a spacious foyer, where a sculptural staircase hints at the multi-level design. The sunken family room, anchored by a grand fireplace, opens onto a full-length patio perfect for open-air entertaining. A second family room and dining area lead to the chefs kitchen, featuring high-end appliances, a butlers pantry, and stunning corner windows framing sunset views. The upper level boasts a serene primary suite with a spa-like en-suite. Two additional bedrooms, a second full bath, and a tucked-away laundry add to the homes thoughtful design. With professionally designed interiors, and year-round access to nearby trails, this home is a rare modern retreat in the heart of the city. See it now! Find out about a special financing option exclusive to this home. (id:35885)
17 Brigade Avenue
Ottawa, Ontario
Welcome to this charming sidesplit nestled on an oversized lot in one of Stittsville's most established communities. With 2,400 square feet of living space, this home offers the perfect combination of comfort, character, and modern updates - all set on a generously sized lot with tons of parking and rare distance between neighbouring homes. Step inside and discover a layout designed for easy living. The family room is warm and inviting, featuring a wood-burning fireplace and brand-new pot lights (2025), while fresh paint throughout gives the entire home a clean, refreshed feel. The heart of the home is the renovated kitchen, boasting granite countertops, heated ceramic flooring, and a functional layout that flows effortlessly into the bright dining room with built-in cabinetry. A convenient door off the kitchen leads to a spacious deck and the backyard, creating a seamless transition to outdoor living. Upstairs, the home features three generously sized bedrooms that can easily be reconverted back into four if desired. The primary bedroom is especially spacious, complete with a three-piece ensuite and two closets - including a walk-in. A total of three full bathrooms and one partial bath provide comfort and convenience for families of any size. One of those bathrooms - a handy two-piece - is ideally located by the back door for easy access from the pool area. The lower level adds even more functional living space, including a fourth bedroom, a full bathroom with a stand-up shower, a dedicated laundry room, and a utility room housing the efficient boiler heating system. Outside, the backyard is a true retreat with an above-ground salt water pool, storage shed, and a raised landscaped area at the rear of the property that adds both privacy and charm. With a large two-car garage, thoughtful updates throughout, and a setting that combines tranquility with convenience, 17 Brigade Avenue is a rare find. (id:35885)
202 - 100 Cortile Private
Ottawa, Ontario
Don't miss this rare chance to own a stunning boutique condo in the heart of Riverside South! From the moment you step inside, you'll fall in love with this 2-bedroom, Napoli model which is 1179 sq ft and southwest-facing corner unit, featuring floor-to-ceiling energy-efficient windows and soaring 10-foot ceilings. The abundance of natural light, modern style, and spacious layout will leave you in awe. Imagine cooking in your dream chef's kitchen with sleek quartz countertops, a gorgeous center island, and top-of-the-line stainless steel appliances. With generous room sizes, hardwood floors, and luxurious, spa-like bathrooms, every inch of this home has been thoughtfully designed to impress. Step outside onto your spacious balcony, enjoy having 2 separate storage units, and benefit from heated garage parking - its everything you need and more! This home has over $20K in design centre upgrades on top of the already exceptional features, and the beautifully landscaped grounds add the perfect touch of serenity. Take a stroll to the nearby walking trails or visit the tranquil Nimiq Park, just a 5-minute walk away, where you can unwind and enjoy nature. Plus, you're only minutes from the LRT Trillium Limebank Station and the brand-new Armstrong Retail Plaza. This is more than just a home, it's a lifestyle. The outdoor maintenance is taken care of, so you can focus on enjoying everything this stunning space has to offer. Come see it for yourself and experience the WOW factor in person! (id:35885)
19 Armadale Crescent
Ottawa, Ontario
Welcome to this recently renovated townhome, situated on a quiet crescent! This beautiful unit features 3 bedrooms, 2 bathrooms, and a finished recreation room that you won't want to miss. Numerous renovations and upgrades since 2020 have been completed with great attention to detail, making this home move-in ready. The new kitchen includes granite countertops, opening into living room to allow loads of natural light and all new appliances. Renovations also include bathrooms, new windows, roof, sliding patio door, and front door. Further enhancements include vinyl plank flooring, new carpet on staircases, a redone driveway interlock and a deck. Freshly painted main level 2025. Move in and enjoy the convenience of being close to Cobble Hill Park, numerous schools, shopping, and restaurants, all within a quiet neighborhood. Enjoy your summer days on the back deck! (id:35885)
2 - 180 Augusta Street
Ottawa, Ontario
Designed with symmetry and inspiring living spaces in mind, this classic 950 sq.ft 2bed/1bath condo is ideal for the urbanite who is seeking charm and character, but doesn't want to compromise on the conveniences of modern day living. Warm and inviting front foyer. Bright and airy open-concept living area with large principle sized rooms, 8 1/2ft ceilings, crown moulding, and leaded glass windows. Updated kitchen with timeless white cabinetry, breakfast bar, tiled backsplash, built-in oven and cook-top stove. Spacious primary bedroom with tons of closet space. Well-proportioned secondary bedroom with a west-facing balcony. Renovated full bath. In-unit laundry. 1 storage locker. Pet-friendly building. Condo fees include everything except hydro. Ideally located within the historical district of Sandy Hill, Etta Apartments is a timeless low-rise heritage building built by renowned architect W.E. Noffke. Enjoy easy access to shopping (Rideau Centre, Byward Market, Beechwood, local grocery stores), green recreation space (Strathcona Park, Stanley Park, MacDonald Gardens Park, Rideau River), transit (Rideau LRT station and buses), Parliament Hill, downtown, and everything else the Nation's Capital has to offer. If desired, parking is available nearby for $150/month, and CommunAuto car sharing has vehicles available less than a block away. That said, who needs a car when everything you need is at your doorstep? Hydro $40/month over last 12 months. 24h irrevocable on offers. (id:35885)
1371 Woodward Avenue Se
Ottawa, Ontario
Welcome to this lovely two-story home in the heart of Carlington. It is a true gem that effortlessly combines modern comfort with classic charm. With 3+1 bedrooms and a renovated main bathroom, this residence offers ample space for a growing family or those who simply enjoy having room to breathe. The attached single car garage adds convenience, making everyday life just a little bit easier.Step inside to discover a welcoming, bright, painted, updated kitchen with living and dining areas - that reflect both style and functionality. The fully finished basement is a versatile space, featuring an additional bedroom perfect for a play room, rec room, entertainment area, gym, or even an area for guests. Situated on the quiet part of Woodward, this home sits on a desirable corner lot with a large fenced backyard. It's an ideal setting for entertaining friends and family or simply enjoying some peaceful outdoor time, and maybe even starting a garden. There's plenty of room for kids to play and pets to roam freely. Families will appreciate being in a great school catchment area with access to excellent educational choices. Being so close to the experimental farm is a huge bonus for weekend fun. The community vibe here is amazing and it is definitely awesome to watch this location grow into such a beautiful community. This charming home truly offers everything you need for comfortable living on one of Ottawa's growing and highly sought out neighbourhoods. Roof 2016, bsmt windows 2017 / others 2008. Bathroom renovated 2022, kitchen 2023, HWT 2015 bsmt 2023/2024 Exterior and stucco 2017, ext steps landing 2024 (id:35885)
538 Snow Goose Street
Ottawa, Ontario
Well maintained and move-in ready end unit avenue townhome in Barrhaven's desirable Half Moon Bay! This spacious Mattamy Thornbury model offers 2 bedrooms, 2.5 bathrooms with bright and open living spaces. Enjoy your private driveway with sufficient space for 3 vehicles including the single car garage. The ground level features tile flooring with a powder room, laundry room, inside access to the garage and utility room. The second level features stunning hardwood flooring throughout. The kitchen is a delight for any chef with large quartz countertops, stainless appliances, plenty of cabinets and an additional pantry. South facing windows allow an abundance of natural sunlight throughout the living area, dining room and kitchen. The A/C unit is on the ground level and not the balcony (end unit perk) so you can enjoy quiet summer days BBQing, relaxing or entertaining family and friends. The third level has a large primary bedroom including ensuite bathroom with double sinks, quartz countertops and tile flooring. The 2nd bedroom is a also a great size with a walk in closet and the 3rd level is complete with an additional family bathroom. Great location! Short distance to several parks, schools, recreation centre and a quick commute to the many amenities Barrhaven has to offer! Ideal for young professionals, investors looking for a low maintenance home or those looking to enter the housing market in a vibrant and growing neighbourhood. 24 Hour irrevocable on offers as per form 244, Schedule B (handling of deposit) to be included with offers. Builder floor plan attached to listing. Year built approx. 2015. A/C 2016, Eavestroughs 2018, Washer 2023. (id:35885)
285 Frost Avenue
Ottawa, Ontario
Extensively renovated and thoughtfully expanded, this 4-bed, 5-bath Alta Vista gem is truly one-of-a-kind. Fully updated in 2016 with over 1,200 sq ft of added living space, it features a double garage, charming covered porch, and spacious back deck. In 2025, further enhancements optimized the upper level layout and transformed the original single garage into a bright family room with patio access. The main floor boasts open-concept living and dining areas with oversized bay windows that flood the space with natural light. A convenient mudroom with a 3-piece bath- perfect for post-pool use, sits just off the garage. Upstairs, you'll find a large primary suite with walk-in closet and 4-piece ensuite, 3 additional generously sized bedrooms, 2 additional full baths and laundry- ideal for families at any stage. Downstairs, a cozy retreat awaits with a media zone, workspace, and gas fireplace nook. Outside, enjoy a private backyard haven with an inground pool, interlock patio, and gazebo. Exceptional location and move-in ready! (id:35885)
2284 Summerside Drive
Ottawa, Ontario
Welcome to this stunning 4,900 square foot custom-built home, perfectly nestled on a beautifully landscaped 1.53-acre lot. Designed with family living and entertaining in mind, this impressive property offers a thoughtfully crafted layout featuring four spacious bedrooms and six bathrooms. As you step through the front door, youre greeted by a grand main floor foyer that sets the stage for the rest of the home. The bright main floor office provides a quiet space for work, while the expansive dining room is ideal for hosting family gatherings. The light-filled living room showcases a striking gas fireplace and a wall of windows that overlook the incredible backyard retreat. The gourmet kitchen is a chefs dream, complete with an oversized island, granite countertops, stainless steel appliances, a coffee bar/wine station with wine fridge, and a generous walk-in pantry. Upstairs, the luxurious primary suite offers a peaceful escape with a spacious walk-in closet and a spa-like five-piece ensuite, featuring a walk-in shower and a relaxing soaker tub. Three additional bedrooms are also located on this level, one with a Jack-and-Jill bathroom and two with walk-in closets. A large, soundproofed bonus room/loft provides flexible space for a teen hangout, gym, or home office. A convenient second-floor laundry room completes this level. The fully finished lower level is ideal for entertaining, featuring a large family room with a wet bar, a four-piece bathroom, and a cold storage room. Step outside to your private backyard oasis, complete with an oversized heated saltwater in-ground pool, extensive interlock patio, and a pool house with a two-piece powder room. Kids (and adults) will love the basketball court area which could easily be transformed into a skating rink in the winter months. A short stroll to waterfront access on the Rideau River to launch a kayak or canoe! The attention to detail and design in this home is sure to impress any family! (id:35885)
3519 Woodroffe Avenue
Ottawa, Ontario
Your next chapter starts here! This 4+1 bedroom, 3.5 bathroom beauty is designed for both function and family living, offering stylish and comfortable spaces to make lasting memories. Nestled on a wide, peaceful street lined with single-family homes, this property offers a sense of space and privacy thats hard to find. Step inside to an inviting open-concept main floor, where oak hardwood floors flow seamlessly throughout. The living room, anchored by a cozy fireplace, is the perfect spot to gather with loved ones or unwind with your favorite book. A den/office with custom-built cabinetry provides a quiet retreat for working from home. The gourmet kitchen is a chefs delight, featuring birch cabinetry, granite countertops, SS appliances, and an island with seating for 3, ideal for sipping morning coffee, or preparing meals together. The ceramic floors make for easy cleanup after fun-filled baking sessions! Just off the garage entrance, you'll find a functional mudroom perfect for keeping backpacks, coats, and shoes organized. Even the foyer closet is thoughtfully designed with built-in shoe racks to keep things tidy. Head upstairs, where four spacious bedrooms await. The primary suite is a true retreat, large enough for a sitting area to enjoy peaceful mornings. The walk-in closet (with built-ins) keeps your wardrobe organized, while the spa-like ensuite boasts double sinks, a luxurious soaker tub, and a separate shower your own private escape at the end of the day. The laundry room is conveniently located on this floor, with built-in cabinetry to make chores a breeze. The finished basement offers even more space!Whether you envision a home theater, a playroom for the kids, or a games room for entertaining, this space adapts to your needs. It also features a full bath, an additional bedroom, and a kitchenette. This home is thoughtfully designed for real-life living, offering the perfect balance of functionality, elegance, and comfort. You could easily call this home! (id:35885)
504 - 364 Cooper Street
Ottawa, Ontario
Bright, beautiful, and spacious, this open-concept 2-bedroom condo is ideally located near the vibrant Somerset restaurant district. This south-facing unit is bathed in natural sunlight year-round, which you can enjoy from the large balcony offering stunning city views. The well-appointed kitchen features granite countertops, stainless steel appliances, a gas stove, and ample cabinetry all enhanced by an abundance of natural light. A cozy gas fireplace anchors the main living area, which is flooded with light from floor-to-ceiling windows and expansive sliding patio doors. Soaring 9-foot ceilings throughout add to the sense of space and airiness. The main bathroom includes cheater access to the generously sized primary bedroom, which boasts two double closets. The second bedroom is perfect as a guest room, den, or home office. Elegant frosted glass doors accent the bedrooms and bathroom, and rich maple hardwood floors run throughout the unit. Additional conveniences include one parking space and a storage unit located on the main floor. (id:35885)
225 Mart Circle
Ottawa, Ontario
Gorgeous 2 bedroom, plus den, 2 bath, 2 balcony unit in sought after Manor Park. Outstanding for investors or first time buyers alike. Located close to schools, parks, public transit, 5 mins to New Edinburgh, 10 to downtown, an absolutely stellar location. The unit itself features 2 floors of living space coming in just shy of 1200 sqft & has efficient natural gas heating to keep those costs low. Main level has a great sized living space with a wood burning fireplace & access to a balcony, spacious dining area, a beautifully updated powder room, a den/flex space that could be a 2nd living area, guest bedroom, office, nursery etc, and to top it off, a great kitchen with lots of counter and cabinet space. The upper level has a laundry/storage room, full bathroom, and 2 great sized bedrooms including a primary with a balcony! 1 parking space included. Schedule B to accompany offers. 24 hours notice for showings. (id:35885)
653 Putney Crescent
Ottawa, Ontario
Exceptional Whitney Model by Claridge Homes in Prime Location with no Rear Neighbours! Built in 2020 and thoughtfully upgraded with over $40,000 in premium finishes. This stunning 3 Bedroom/4Bathroom home offers a perfect blend of modern style, spacious living, and a location that truly sets it apart. Situated in a prime, family-friendly neighbourhood, this home backs directly onto the Trans Canada Trail, offering uninterrupted natural views a rare feature that ensures lasting privacy and a peaceful setting. You're just steps away from Putney Woodland Park, and within close proximity to both elementary and secondary schools, making this the perfect choice for growing families or outdoor enthusiasts. Inside, the main floor welcomes you to a bright and airy open-concept layout with beautiful hardwood flooring, upgraded lighting, pot lights, and stylish custom finishes throughout, including enhanced bannisters, baseboards, and hardware. The heart of the home is the beautifully designed kitchen, featuring extended cabinetry, high-end stainless steel appliances, subway tile backsplash and an island, a dream for any home chef. Upstairs, you'll find a spacious primary suite with a luxurious ensuite bathroom and walk-in closet. Secondary bedrooms are a generous size and share a full bath. The fully finished lower level adds even more flexible living space, perfect for a family room, home gym, or office and is complete with a full bath. Don't miss your chance to own this incredible home in one of the most desirable locations in the area where comfort, convenience, and community come together. (id:35885)
3010 Torwood Drive
Ottawa, Ontario
Welcome to this exceptional custom home, featuring a spacious three-car garage and set on five beautifully cleared acres in Dunrobin Shores. The bright, open-concept main floor boasts soaring ceilings and exquisite finishes, creating an inviting and luxurious atmosphere. For dog lovers, a thoughtfully designed dog wash station and automated doggy door lead out to a half-acre fenced yard. At the heart of the home lies a stunning custom kitchen, ideal for both family meals and entertaining guests. The primary bedroom is a true sanctuary, while a second main-floor bedroom with its own ensuite offers privacy and comfort. A centrally located laundry room conveniently sits between both bedrooms. The partially finished lower level offers smooth concrete floors with in-floor radiant heating, two additional bedrooms, and a full bathroom. Let your imagination run wild as you finish the lower level to your liking, with direct access from the three-car garage. This home has it all! (id:35885)
704 - 1505 Baseline Road
Ottawa, Ontario
Step into comfort and convenience with this bright 2-bedroom condo, offering a spacious layout and an abundance of natural light throughout.Thoughtfully maintained, this unit includes one underground and one outdoor parking spaces and a dedicated storage locker. Located in a well managed and amenity-rich building, residents enjoy access to an indoor & outdoor pool, a fully equipped fitness centre, workshop, billiard room and car wash. Ideal for both relaxation and entertaining. Pet-friendly for small dogs (up to 25 lbs), this condo combines lifestyle and practicality. Perfectly positioned near essential amenities, you're just minutes from shopping, dining, entertainment, and top institutions like Algonquin College and Carleton University. Don't miss your chance to live in a vibrant, connected community with everything you need right at your doorstep. Some photos are virtually staged. (id:35885)
121 David Lewis
Ottawa, Ontario
Be the first to live in The Aster by Mattamy Homes! This stunning 1199 sqft, 2 bed/3 bath stacked townhome is designed for ultimate comfort and functionality. The open-concept main level features a bright living and dining area with patio door access to a private balcony, perfect for relaxing or entertaining. The modern kitchen is both stylish and practical, boasting sleek white cabinetry, a subway tile backsplash, luxurious quartz countertops, and a breakfast bar. Upstairs, the third level has been upgraded to feature double ensuites, offering added privacy and convenience. The primary bedroom includes an ensuite and a walk-in closet, while the secondary bedroom features its own ensuite and a private balcony. Laundry conveniently located on this level. Additional perks include a three-appliance voucher, and one parking space. Located in a sought-after Orleans community, this home offers easy access to outdoor recreation with Henri-Rocque Park, Vista Park, and the Orleans Hydro Corridor Trail just minutes away. For sports and fitness enthusiasts, the Ray Friel Recreation Complex and Francois Dupuis Recreation Centre are a short drive. Colour package and floor plans are attached. Don't miss your chance to own this beautifully designed home! (id:35885)
313 Timbertrail Terrace
Ottawa, Ontario
**OPEN HOUSE SUNDAY APRIL 13RD 2-4PM** Welcome to 313 Timbertrail Terrace, where timeless elegance meets modern luxury in one of Orleans's most prestigious communities. Elegantly positioned on a premium corner lot, this stately executive home showcases a grand foyer with soaring 20-foot ceilings, sun-drenched interiors, and an open-concept layout designed for both refined entertaining and everyday living. The custom staircase, rich hardwood floors, and oversized windows elevate the architectural charm, while the chef-inspired kitchen and cozy gas fireplace create a warm and inviting atmosphere. Upstairs, retreat to your private primary suite featuring a spa-like ensuite and spacious walk-in closet. Thoughtful details throughout include an upper-level laundry room, multiple living areas, and a beautifully landscaped backyard perfect for summer gatherings. Situated in a prime location, you're just minutes from the Shops of Tenth Line and Place d'Orléans Mall, with St. Theresa Catholic School and Fallingbrook Elementary conveniently nearby. Cairine Wilson Secondary School is only a short drive away, and nearby public transit and scenic trails make commuting and weekend escapes effortlessly accessible. This is a rare opportunity to own a meticulously maintained, move-in-ready home in an exclusive and well-connected enclave. Some photos are virtually staged. (id:35885)
10 Qualicum Street
Ottawa, Ontario
Extremely rare and truly authentic mid-century modern home, built by one of Ottawa's most iconic builders, Bill Teron. This is a spectacular example of MCM architecture that brings the outdoors in, set on a massive 14,735 sq ft lot filled with mature trees and overlooking Graham Creek - your own private oasis in the middle of the city. Offering approximately 4,000+ sq ft of living space, this home features 5 bedrooms plus a dedicated office, 4.5 bathrooms, and a commercial-grade stone construction that stands the test of time. With rich hardwood throughout, complemented by two wood-burning fireplaces and two additional gas fireplaces, heated floors on main level this makes for a cozy ambience year-round. The formal living room with vaulted ceilings offers spacious wet bar with granite countertop along with the oversized dining room with views of the rear yard are perfect for entertaining. The second level features a primary bedroom suite with sitting area (& fireplace) as well as full ensuite, walkin closet and balcony access. Three more bedrooms, 5 piece bath and second-floor laundry for practical daily living. The fifth bedroom with 4 piece ensuite on the ground level is ideal as nanny, inlaw or guest space. The lower level den is perfect work from home space. Nearly every window & door in the home have been updated. Major mechanicals are in excellent shape, with new gas boiler furnace and new A/C. Step outside to find recent Ipe wood decks and a fully restored 100,000L gunite pool with an updated pump, new tile, diving board, and efficient heating from the main boiler. The oversized two-car garage includes a second-level storage area, level 2 EV charger and the wide driveway that fits up to four vehicles. An unbeatable location on a quiet boulevard with a handy turnabout directly in front of the lot. Bayshore Shopping Centre, the Queensway Carleton Hospital, and access to both the 417 and 416 highways and future Bayshore LRT stop are just minutes away (id:35885)
6851 Bilberry Drive
Ottawa, Ontario
Welcome to Your Charming end unit, condo townhome on Bilberry! Tucked into the quiet, family-friendly neighbourhood directly across from a park in Ottawas east end, this delightful 3-bedroom townhome offers comfort, space, and convenience perfect for first-time buyers, young families, or investors. Step inside to find a bright, well-laid-out floor plan, with lots of windows for natural light. The separate dining area overlooks the living space, creating an open, connected feel while having separate spaces. The kitchen is functional and full of potential, ready for your personal touch.Upstairs, you will find 3 spacious bedrooms and a full bath, offering plenty of room for a growing family or a dedicated work-from-home setup.The unfinished basement provides excellent storage options and laundry with the opportunity to finish it just the way you like; home gym, rec room, or hobby space. This home also hosts a great size backyard with patio and fence. This home is ideally located across from a park, close to schools, shops, and public transit, with quick access to Hwy 174 for easy commuting. Enjoy the peacefulness of a mature neighbourhood while still being close to all the amenities Orleans has to offer.Whether you are looking to get into the market or downsize comfortably, this adorable home checks all the boxes! 24hrs on all offers as per form 244. No pet restrictions. (id:35885)
261-265 Durocher Street
Ottawa, Ontario
Investors/developers dream property! 2 properties for the price of one! This great properties offering you a large lot 50 x 100 feet approximately and a good size bright house is in OK condition, the lot can be used for parking lot, approx. 10 cars can park on it, there is a possibility to change these 2 to commercial zone. Walk to Parliament Hills, Rideau River and all amenities! Minimum 25 hours required for showings! Call Now! (id:35885)
A - 1105 Stittsville Main Street
Ottawa, Ontario
Welcome to this charming 2-bed, 1.5-bath ground-level stacked condo in Stittsville North! This well-maintained home features hardwood floors throughout the main living space, offering a warm and inviting atmosphere. The primary bedroom includes a convenient 4pc ensuite. Enjoy the ease of in-unit laundry and the rare luxury of 2 dedicated parking spots. Abundant natural light floods the space, creating a bright and airy ambiance. Perfectly situated, you'll have easy access to a range of amenities, public transit, and more. Don't miss out on this fantastic opportunity! *24 hour irrevocable on all offers. (id:35885)
1105 - 100 Grant Carman Drive
Ottawa, Ontario
Welcome to unit 1105 at 100 Grant Carman Drive, a bright, spacious corner unit that has been beautifully updated and lovingly maintained by the same owner for almost 20 years. With 1,180 square feet of living space on the second-highest floor in the building, this unit offers an ideal layout with spectacular unobstructed southwestern views. Large wall-to-wall windows flood the living room with natural light throughout the day, and a private balcony provides the perfect outdoor space to enjoy a morning cup of coffee or an evening glass of wine. The fully renovated kitchen features elegant granite countertops, timeless cabinetry, and a matching built-in corner storage unit that enhances both style and functionality. The two full bathrooms have been tastefully updated with luxurious granite countertops, wood cabinets, heated floors, and a fully tiled step-in shower with a glass door and carved-out niche providing a spa-like atmosphere. Two well-proportioned bedrooms provide spacious sleeping quarters that don't feel cramped like typical condo bedrooms, and the pristine oak hardwood floors throughout create a warm, sophisticated atmosphere, complete with sound-absorbing underlay. This condo has been upkept phenomenally over the years, ensuring totally move-in ready condition. As part of a well-managed building, you'll enjoy the convenience of great amenities, including a pool, gym, and lounge, not to mention the amazing community. To top it off, the unit comes complete with an underground parking spot and storage locker for added convenience. Located just a short walk from the shops, public transit, and restaurants on Merivale, and just a quick jaunt to the river, library, and various nearby parks, this condo offers the perfect combination of tranquility and urban accessibility. (id:35885)
1003 - 90 George Street
Ottawa, Ontario
Luxury one bedroom at 90 George St on the 10th floor w/a beautiful unobstructed southern sun filled view, secure entrance w/concierge, glamorous reception, front foyer w/ceramic tile, double wide closet, high baseboards, pot lighting, flat ceilings & wide planked hardwood flooring, centre island kitchen w/granite countertops, 3/4 split recessed sink, multiple drawers, 12 deep pantry, tile backsplash, upper & lower mouldings, open living room & dining room w/multiple full height windows, covered balcony w/curved glass railing, primary bedroom w/wall of closets, 3 pc main bathroom w/tiled walls & flooring, wave sink vanity & double wide glass door shower, in-unit laundry, exclusive storage locker in front of underground parking, amenities include 4th floor roof top terrace, in-door lap pool, hot tub, sauna, exercise/yoga & entertainment dining room w/kitchenette, building hosts Holts Spa, steps from the LRT transit, grocery, eateries, cafes & entertainment, easy access to to Parliament Hill, U of O & Government building, any exciting place to live w/the comforts of home. (id:35885)
D - 30 Castlebrook Lane
Ottawa, Ontario
Welcome to this beautifully maintained 3-bedroom home, located in the highly sought-after neighbourhood of Centrepointe. This home offers the perfect blend of comfort, convenience, and updates.The bright, functional kitchen features a stainless steel microwave hood fan and a high-end Bosch built-in dishwasher (2022), all thoughtfully integrated into a custom design that offers ample storage. A formal dining room is perfect for entertaining, while the sunken living room with a natural gas fireplace creates a warm and inviting space for everyday living or hosting guests. A tastefully updated powder room (2021) completes the main level.Upstairs, hardwood flooring flows seamlessly throughout three generously sized bedrooms, each equipped with custom closets. The renovated full bathroom (2021) includes elegant quartz countertops, adding a touch of luxury to your daily routine.The fully finished basement provides additional living space with heated floors and durable luxury vinyl plank flooring (2021) ideal for a cozy family room, home gym, or office.Additional notable upgrades include a high-efficiency furnace (2024), central humidification system (2024) and air conditioner (2021). Step outside to enjoy your private backyard retreat or explore the nearby park for even more outdoor relaxation. With close proximity to shops, restaurants, public transit, and more, this home is a fantastic opportunity to live in one of Ottawas most desirable communities. (id:35885)
