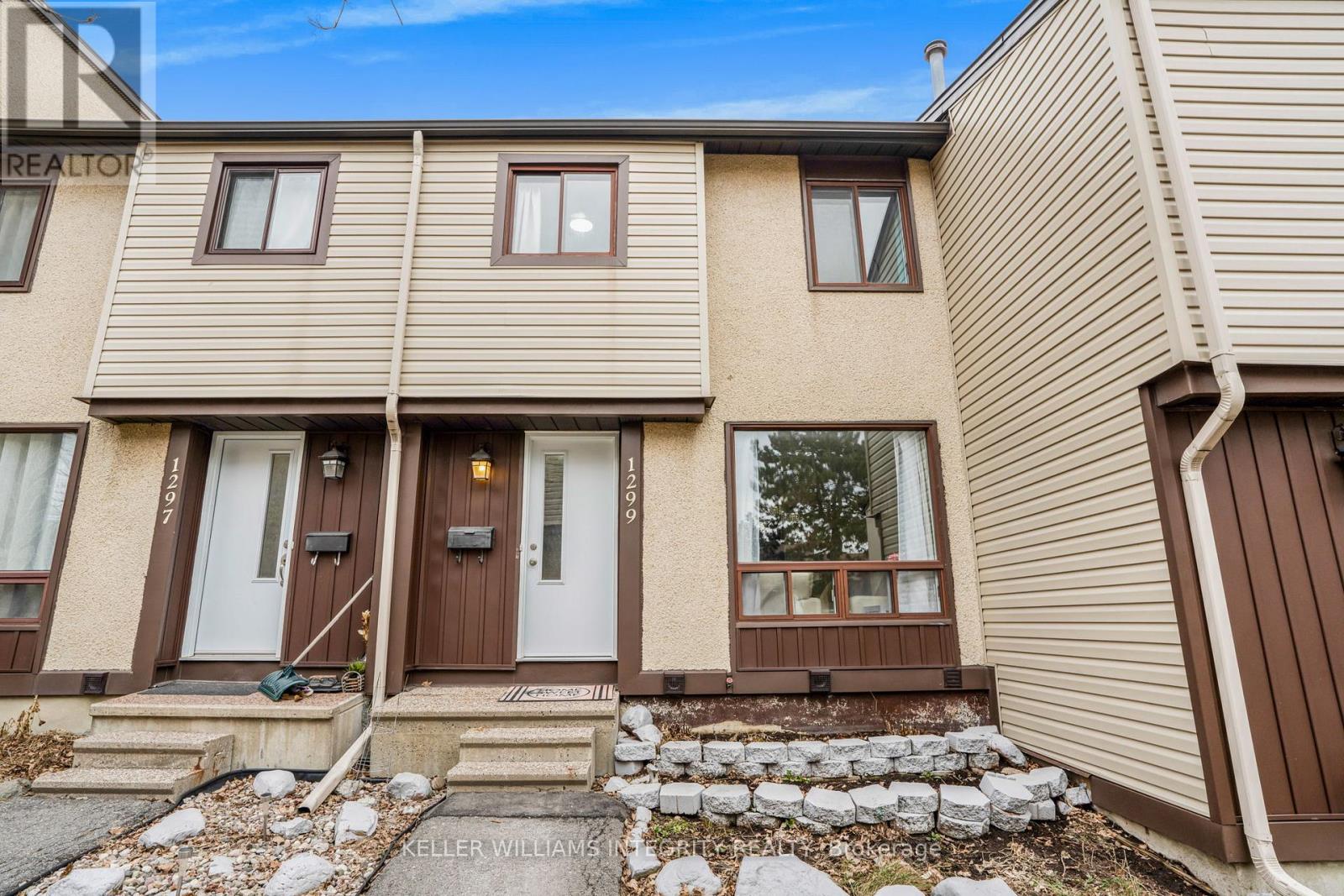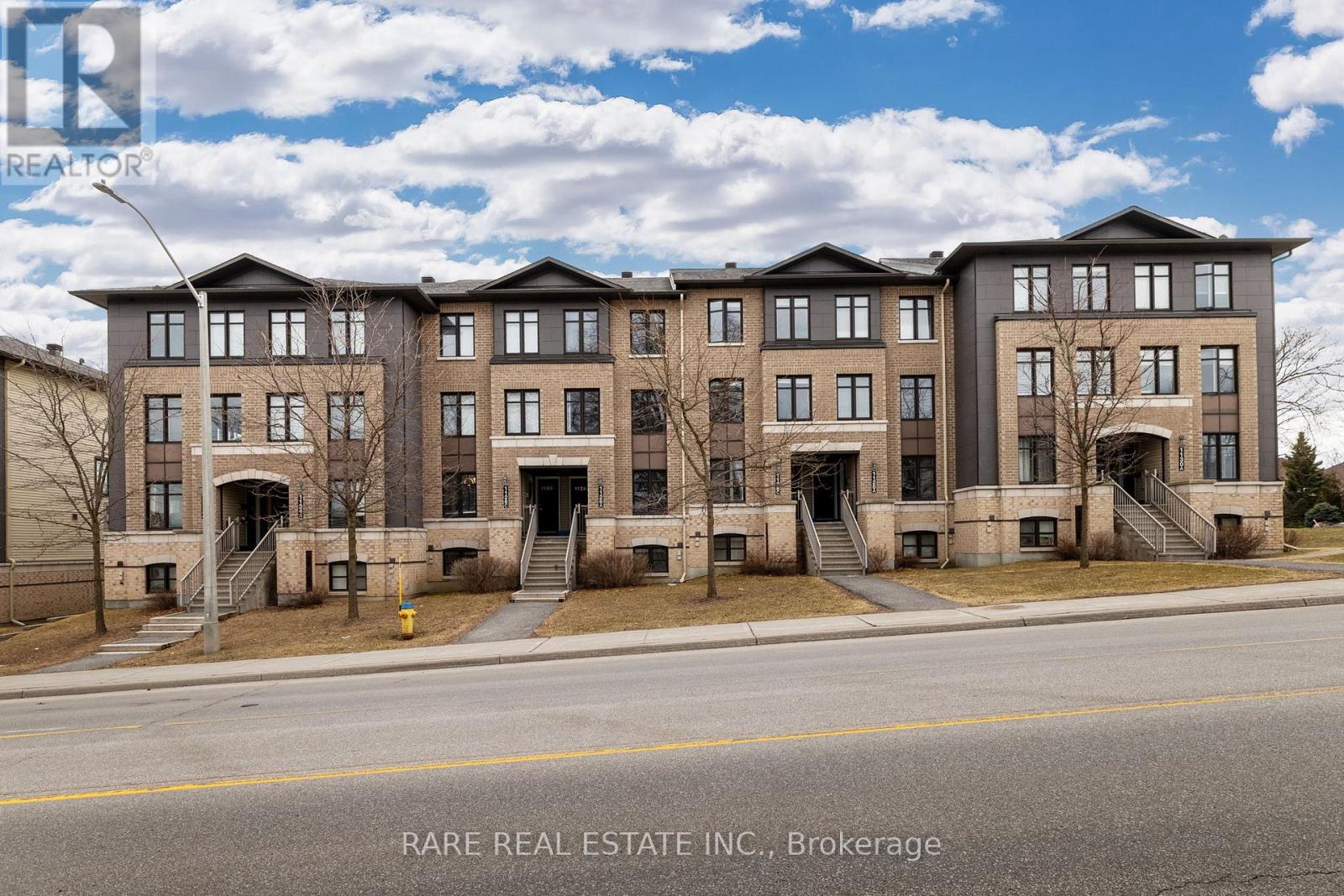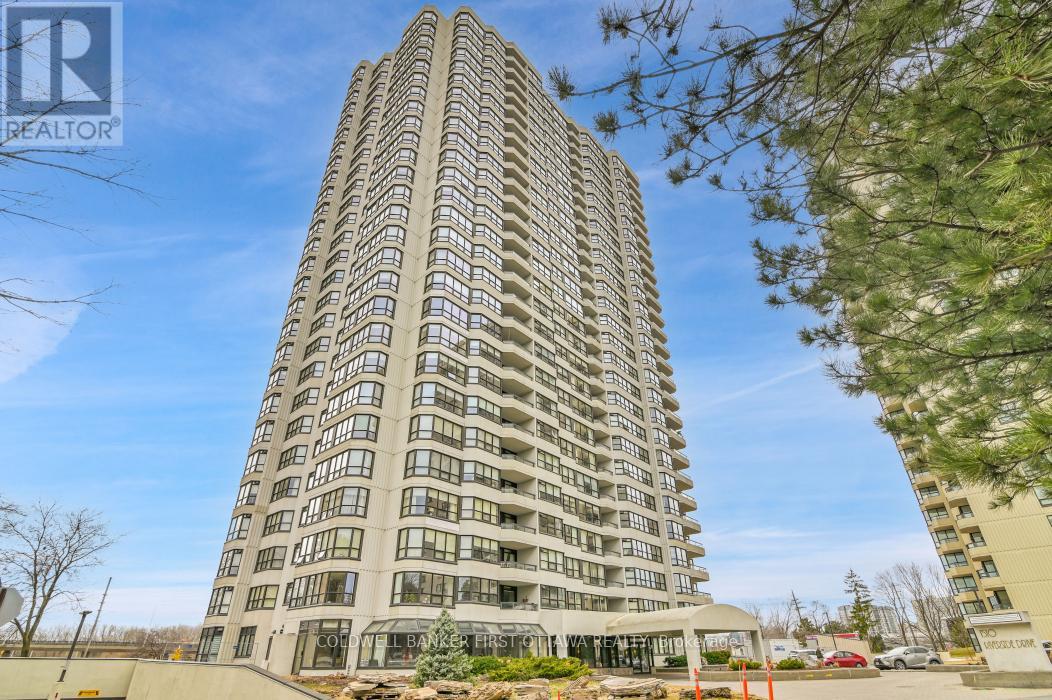163 - 3290 Southgate Road
Ottawa, Ontario
OPEN HOUSE Sunday, April 20, 2025. 2-4 pm! Great starter home for the first time home buyer or investor! Bright and spacious, there is room for your small family. 3 generous sized bedrooms, including wall-to-wall closets in the primary bedroom. Main bath tub rejuvenated by Bath fitter. Large living room space with patio doors to the fully fenced and no-maintenance side yard. Patio doors in the kitchen bring in lots of natural light for meal preparation. Bring your own ideas and talent to create a modern-day kitchen. Powder room in the basement and lots of storage space. Parking just outside the side yard this home is so convenient. A very short walk across Bank Street to groceries, Walmart, restaurants, & general shopping. But Wait! Two minutes to the South Keys Transit Station. It doesn't get any easier to use Light Rail Transit to your advantage. Available immediately. Furnace 2024, A/C 2021, HWT (2022) $30/mnth. Estimated monthly utilities: Hydro $100, Gas $85. Isn't it time you owned your home so convenient to everything? (id:35885)
426 Kayak Street
Ottawa, Ontario
Immaculately maintained MINTO Haven townhome in the vibrant neighborhood of Barrhaven is available for lease. This property features three bedrooms and three bathrooms, complemented by numerous upgrades such as high-end flooring on the main floor, 9-foot ceilings, and an open floor plan. The kitchen is designed for a chef, with solid wood cabinets and stainless-steel appliances. Ideal for hosting, the great room includes a dining area adjacent to the living room. The upper level houses two well-sized bedrooms and a large primary bedroom with an ensuite bathroom. A finished basement offers extra living space. Conveniently located within walking distance to St. Joseph HS, and close to public transportation and shopping centers. Applicants are requested to provide proof of income, a credit report, and photo ID with their application. (id:35885)
2034 Wanderer Avenue
Ottawa, Ontario
The Noble is designed with open spaces for family time, separate sections for privacy and big windows allowing natural light to flow. The main floor has hardwood flooring, features great room, beautiful dining room spacious eat in kitchen and den. Up to the second level the primary bedroom has a walk-in closet and a full ensuite bath. Bedrooms 2 & 3 share cheater ensuite bath and bedroom 4 has a full ensuite bath. A sunken family room can also be found on this level. Convenient second level laundry. The finished basement rec room is perfect for family gatherings. Take advantage of Mahogany's existing features, like the abundance of green space, the interwoven pathways, the existing parks, and the Mahogany Pond. In Mahogany, you're also steps away from charming Manotick Village, where you're treated to quaint shops, delicious dining options, scenic views, and family-friendly streetscapes. December 5th 2025 occupancy. (id:35885)
1953 Kimball Court
Ottawa, Ontario
Spacious, stylish & ready for your family! Welcome to Chapel Hill living. Tucked away on a quiet cul-de-sac in the heart of Chapel Hill, this beautifully updated 4+1 bedroom detached home is perfect for families who want a move-in ready space with room to grow, entertain, and settle in for years to come. The moment you walk into the sunken foyer, you'll feel the warmth and flow of this well-designed home. Glass french doors lead you into a bright and open main level where large windows and hardwood flooring create a welcoming and elegant space. The formal living and dining rooms are ideal for hosting holidays or dinner parties, while still offering the kind of everyday comfort that makes this house feel like home. The fully renovated kitchen is a standout feature, complete with quartz countertops, white shaker-style cabinets, stainless steel appliances, and recessed lighting. Whether you're cooking for two or ten, the open layout connecting the kitchen, eat-in area, and family room with a wood-burning fireplace makes it easy to stay connected with your loved ones. Upstairs, the primary suite offers a calm, private retreat with a walk-in closet and a well-appointed ensuite bath. You'll also find three additional spacious bedrooms - perfect for kids, guests, or a home office - and a modernized main bathroom.The party-finished lower level brings even more flexibility to the home, with a large rec. room, fifth bedroom, and direct access to the garage - an ideal setup for a home gym, teen hangout, or even future in-law/income suite potential. Outside, enjoy the peace and privacy of a fully fenced backyard with no rear neighbours. With mature trees, green space, and a large deck, the yard is perfect for summer barbecues, playtime, or simply relaxing after a long day. Located in a well-established community, you're just a short walk to parks, top-rated schools, public transit, grocery stores, and everything your family needs. (id:35885)
948 Kinstead Private S
Ottawa, Ontario
Welcome to this beautiful property in well sort after neighborhood. Upon entrance is a large foyer and to your right is the recreational room and its above grade. Moving Upstairs is the powder room, and the main level features Kitchen, large living area and dinner . The third level boast sizeable rooms, the primary bedrooms comes with ensuite bathrooms and two other bedrooms. The Property is close Tanger Outlet, Costco, great Schools and Bus stops. Send applications with credit report, employment letter and paystubs. (id:35885)
131 - 1299 Bethamy Lane
Ottawa, Ontario
Welcome to this bright and spacious 3-bedroom, 2-bathroom home, offering an ideal blend of comfort and convenience. Flooded with natural light, this home features a private, fully fenced backyardperfect for relaxing or entertaining. Enjoy the ease of one dedicated parking space along with plenty of visitor parking for guests. Located in a prime area close to all amenities, public transit, parks, schools, and quick access to the highway, this home is perfect for families, first-time buyers, or investors alike. (id:35885)
9 - 1126c Klondike Road
Ottawa, Ontario
Welcome to 1126C Klondike - 2 BD/2.5 BATH/2 PARKING! This bright and modern 2-storey condo offers a functional layout with bedrooms conveniently located on the lower level, providing privacy and a quiet retreat. The open-concept main floor is perfect for entertaining, featuring a spacious living area, dining space, and a sleek kitchen. Enjoy the convenience of in-suite laundry, ample storage, and modern finishes throughout. Ideally located close to parks, transit, and everyday amenities. Enjoy maintenance-free condo living with an incredibly low condo fee of just $347.81! Open House this Sunday, April 20th from 2:00-4:00pm (id:35885)
15 - 203 Paseo Private S
Ottawa, Ontario
Welcome to this beautifully 2-bedroom, 2.5-bath stacked townhome, ideally located in the heart of Centrepointe. This bright, open-concept home offers a spacious, carpet-free living area with no rear neighbours. Perfect for peaceful living and entertaining. The large kitchen features generous counter space and ample storage, making it a dream for home cooks and hosts alike. Downstairs, you will find two well-sized bedrooms, each with its own private ensuite, offering comfort and convenience for residents or guests. The lower level also includes a dedicated laundry room for added functionality. Situated in a sought-after neighbourhood, you are just minutes from the O-Train, Algonquin College, and a wide range of amenities. This property is a fantastic opportunity for first-time buyers, down-sizers, or investors looking for a move-in-ready home in a prime location. (id:35885)
1601 - 1510 Riverside Drive
Ottawa, Ontario
Welcome to The Raphael in Tower II of The Riviera Complex, an elegant and spacious 2-bedroom, 2-bathroom suite offering approximately 1157 sq.ft (measurements from Builder's Plan) of luxurious living. From the moment you enter the grand lobby and ride the upgraded, state-of-the-art elevators, you will know this is a special place to call home. Located on the 16th floor, this beautifully maintained suite features a marble foyer with double vestibule closets, a stylish 2-piece powder room with wall-to-wall mirrors and lighting, and a spacious laundry room with access to the A/C unit. The large eat-in kitchen is equipped with luxury vinyl flooring, ample wood cabinetry, and brand-new stainless steel Samsung Smart appliances. The large dining room is complemented with an elegant ceiling brass light fixture. The generous sized living room, dining room, and bedrooms boast top-of-the-line Jasper Peaks flooring. The living room with its panoramic west-facing city views include the Gatineau Hills and the Rideau River, featuring breathtaking sunsets with a walkout to the balcony. The French glass doors lead to a second bedroom or den with mirrored closet doors and additional access to the balcony. The primary bedroom features vertical blinds, a spectacular westerly view, his-and-hers mirrored closets, and a 4-piece ensuite in calming beige tones, complete with a soaker tub, marble flooring, and wall-to-wall mirrors. This suite has been freshly painted and is in immaculate move-in ready condition. It also includes a basement locker and underground parking. Enjoy peace of mind with 24-hour gatehouse security and the numerous recreational amenities. Don't miss this rare opportunity to own a beautifully maintained suite in one of the city's most desirable towers and sought after locations. Book your private showing today! Some photos have been virtually staged. (id:35885)
584 Wilkie Drive
Ottawa, Ontario
Looking for a detached home, in a mature and convenient part of Orleans, that gives you space inside and outside, and already has a ton of updates? This move-in ready home located on a uniquely large corner lot, in the mature neighbourhood of Fallingbrook is going to impress! Pride of ownership shines through the moment you walk into the home. Living/Dining rooms open on to a prisitine updated kitchen. Stand out features include quartz counters, tiled backsplash, pendant lighting + pot lights, a convenient bar seating spot, and updated fridge + dishwasher. The Mainfloor Family Room offers a generous amount of living space on the main level, and is a nice bright space to relax, with patio doors leading to a backyard deck. Upper level has 3 bedrooms all in fantastic condition, and a full bathroom with cheater door access from the Primary Bedroom. Basement was professionally finished in 2018 offering a well laid out and usable space complimented by potlights, large window bringing in natural light, and 2 finished areas to use to your liking. This is a LARGE corner lot with TONS of space for activities, and the south facing backyard makes for a great area to relax or entertain family/friends. The convenience of this location cannot be understated, with great highway 174 access, grocery stores, schools, sports fields, parks, transit, shopping, community centres and gym all very close by. This home is a must-see, and won't last long. AC 2022. Basement 2018. (id:35885)
1240 Brookline Avenue
Ottawa, Ontario
Nestled on a quiet street, 1240 Brookline is a charming single-family home that offers both functionality and potential. This 3-bedroom, 2-bathroom home features a double-car garage and boasts hardwood flooring on both the main floor and the second level, adding character to the space. The large backyard has southern sun exposure, ideal for gardening enthusiasts or those that love to be outside. With a back addition expanding the square footage, vinyl windows, and a recently replaced roof, this property has had some improvements while still leaving room for personal touches. Its an opportunity to get into the market and transform the house as you see fit.The home's excellent walk score and quick access to transit ensure convenience at your doorstep. Whether youre looking to create your ideal home or invest in a property, 1240 Brookline has the versatility to fit your vision. This residence is perfect for someone who wishes to modernize to their own taste. Don't miss out on this rare opportunity that offers both charm and endless possibilities. (id:35885)
20 Whitehill Avenue
Ottawa, Ontario
Opportunity is knocking with this charming 4 bedroom, 2 bathroom bungalow, complete with a double car garage, ideally situated on a family-friendly cul-de-sac. Nestled on a spacious 72 x 121 foot lot with no rear neighbours, backing onto NCC land. Inside, the home is filled with potential, featuring an L-shaped living/dining room with beautiful hardwood floors, a cozy wood-burning fireplace, and patio doors off the dining room that lead to the backyard patio. The large kitchen boasts granite counters, a generous pantry, and a terrace door providing access to the backyard deck. The main level includes four good-sized bedrooms, with the fourth currently used as a family room. The primary bedroom includes a private 4-piece en-suite bath, and a full 4-piece main bathroom completes this level. The fully finished basement offers even more living space, with a large recreation room perfect for entertaining, complete with a pool table and dart board. Additionally, the basement includes a den, a laundry room, and ample unfinished storage space. This home combines urban convenience with natural tranquility. It is close to city amenities such as shopping, recreation, and schools, including Algonquin College, while also offering easy access to nature and walking trails right from your backyard. The roof was replaced in 2016. Don't miss this opportunity - book your showing today! (id:35885)

















