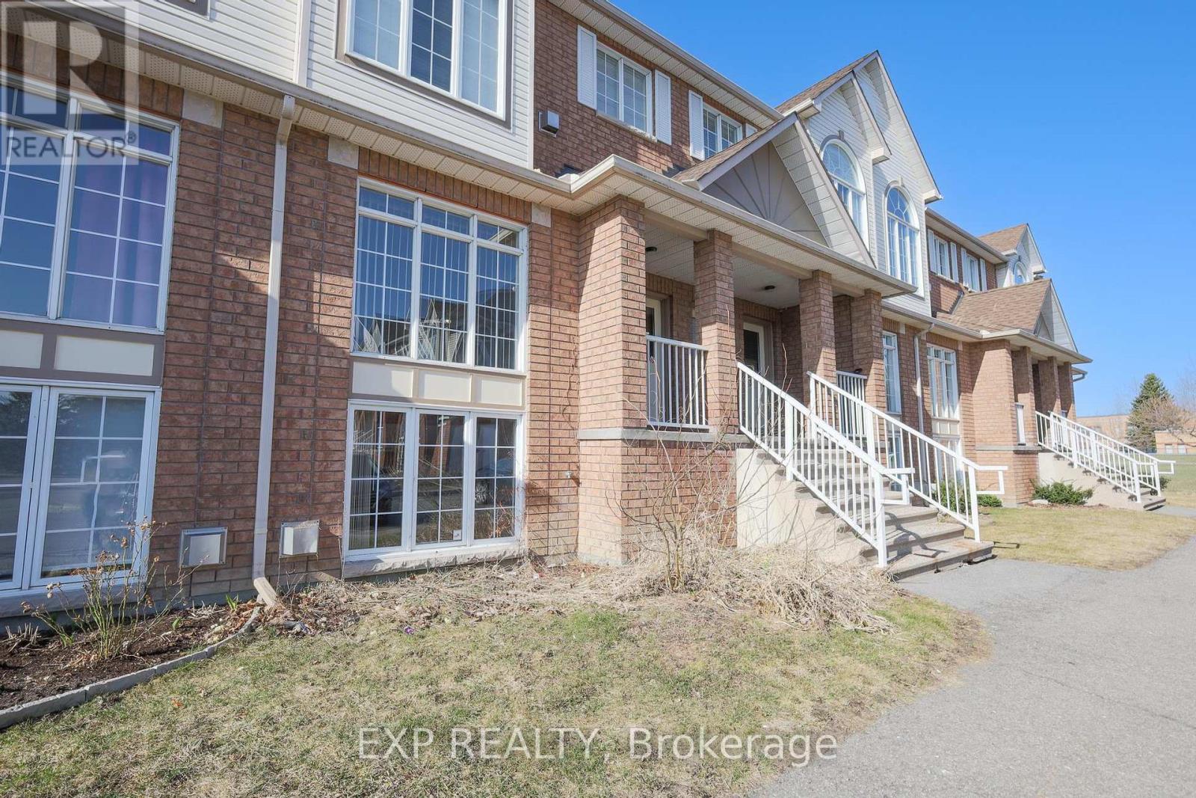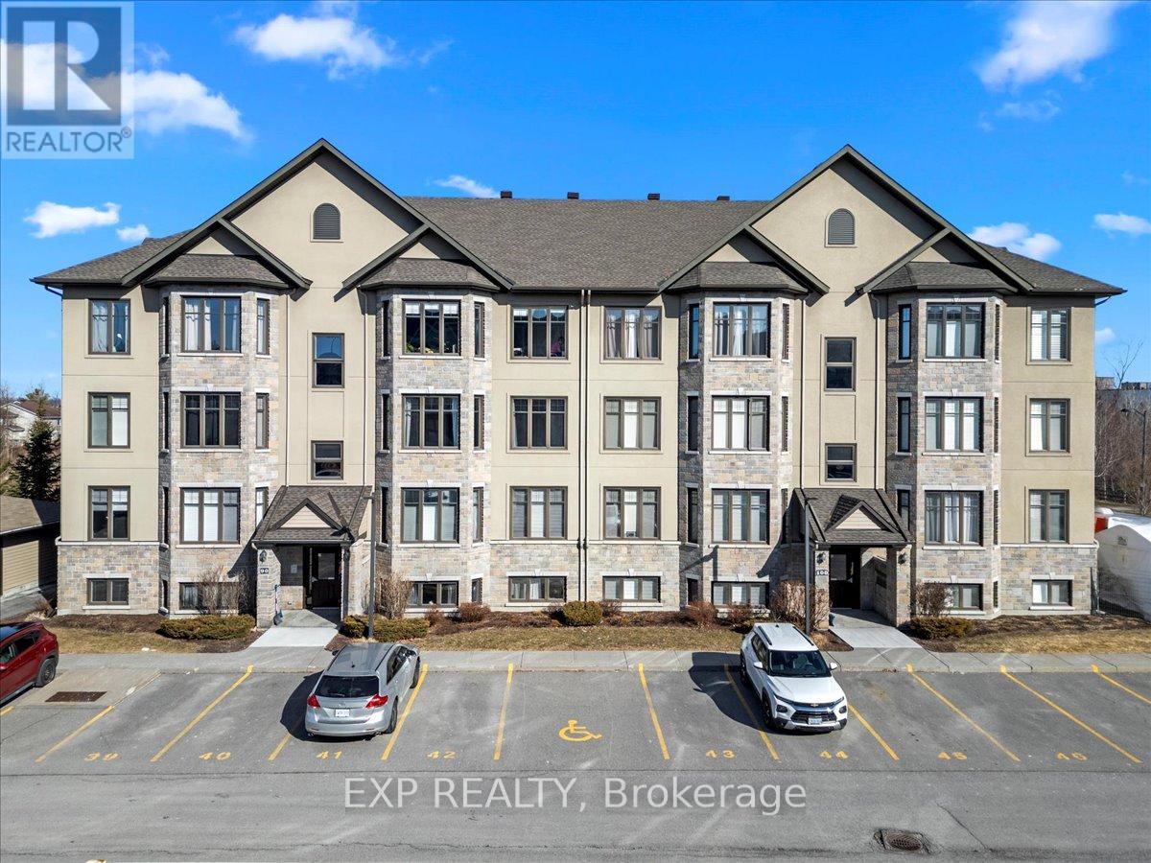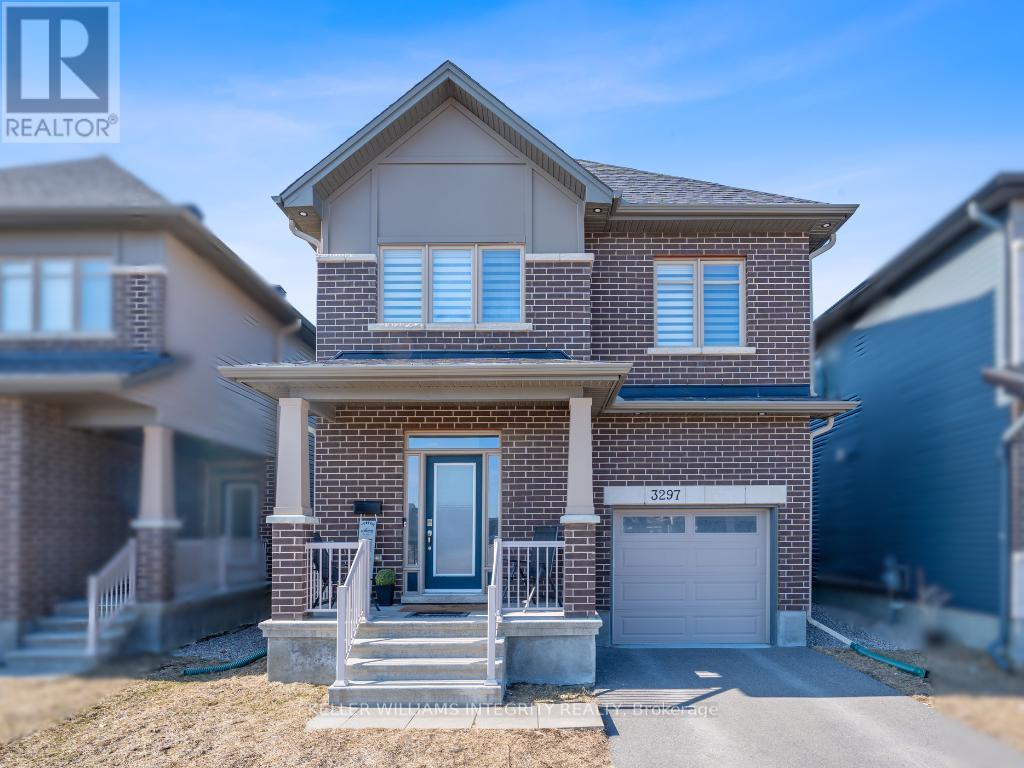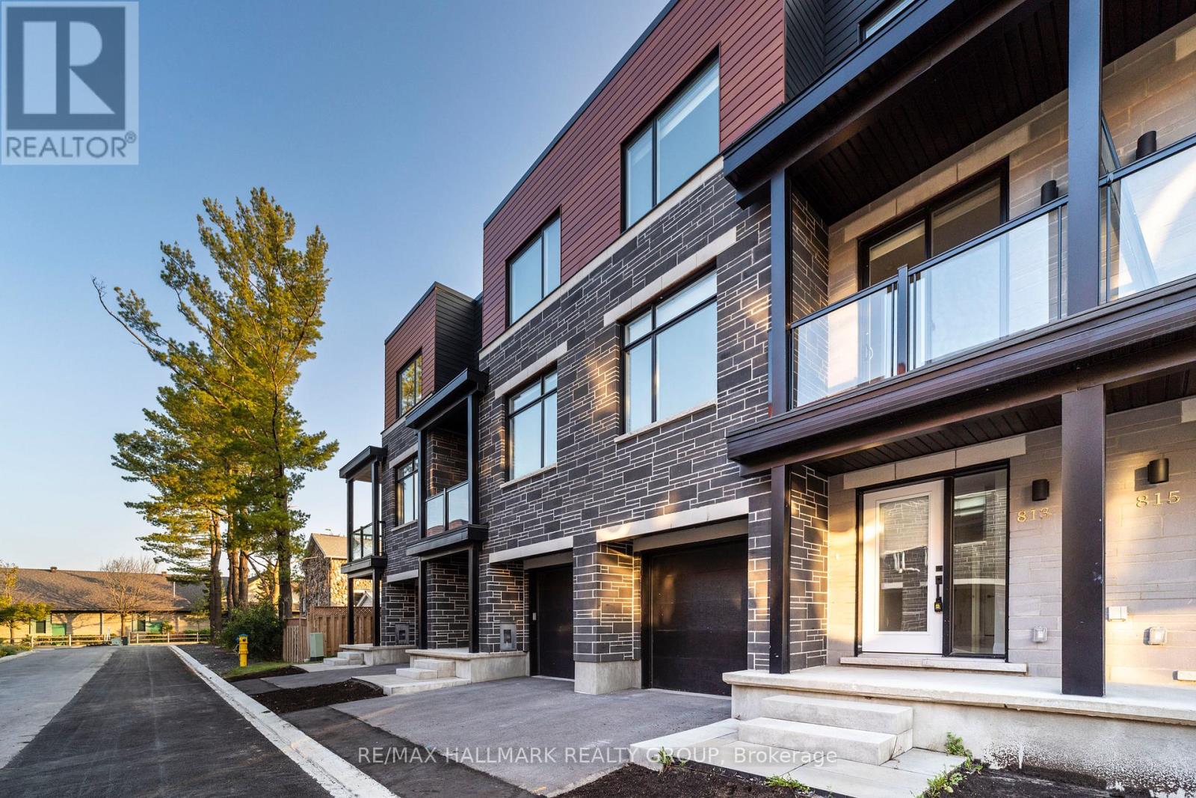34 Briston Private
Ottawa, Ontario
Introducing this charming 2-bedroom condo, just a 15-minute drive from downtown Ottawa! The main level features a spacious living room and open-concept layout, perfect for entertaining. The classic kitchen overlooks the dining area and features a fridge, stove and dishwasher. Appliances have all been updated to stainless steel! Enjoy a cozy gas fireplace in the living room on the lower level and find two bedrooms and a full bathroom. Outside, your deck and patio area await. Convenient parking and ample visitor spots available. Close to schools, parks, and dining. Book your viewing today! PET FRIENDLY. Flooring: Hardwood, Flooring: Laminate (id:35885)
45 Grandcourt Drive
Ottawa, Ontario
OPEN HOUSE: Sunday, 6th April 2-4PM. All the work has been done! This 2,144 sq ft finished space, 3 Bed, 3.5 Bath end unit townhome has been professionally refreshed from top to bottom. Clean and bright with oak hardwood floors on the main level and stylish vinyl plank flooring in kitchen foyer and bathrooms. Eat-in kitchen with granite counters, new double SS sink, pantry, ceramic backsplash with stainless steel appliances. Patio doors to the back garden open for BBQ and entertaining. Dining room has pot lights and cove mouldings. Spacious front foyer with door to garage, double coat closet and powder room. Dramatic layout with extra large side windows from open concept stairway from basement to the second floor bringing in the natural South facing light and view of the evergreen trees. The primary bedroom has an organizer walk-in closet and updated 5-piece ensuite with new soaker tub and shower stall. Convenient second floor laundry room with washer and dryer. Large lower level rec room with new carpet and gas fireplace. Another full bathroom with large walk-in glass block and ceramic shower stall. Furnace room has central vacuum and attachments. Separate drywalled and painted storage room. Great location on quiet court with nature landscaping. Easy to show and ready for immediate occupancy. 24 hours irrevocable on all offers. (id:35885)
772 Borthwick Avenue S
Ottawa, Ontario
Affordable End-Unit Townhome on Extra-Wide Lot! Discover this charming and affordable end-unit townhome, situated on an extra-wide lot with space for two-car parking. The freshly updated interior features hardwood floors throughout, a modern kitchen with granite countertops and stainless steel appliances, and a finished lower-level recreation room** complete with a 3-piece bath. Enjoy outdoor living in the large, fenced backyard, perfect for relaxation or entertaining. Conveniently located close to transit and shopping, this home offers both comfort and accessibility. A small monthly common fee of $94.88 provides peace of mind, covering the roof and snow removal. An incredible opportunity for first-time home buyers and investors. Schedule a viewing today! (id:35885)
6329 Paddler Way
Ottawa, Ontario
This beautifully maintained, freshly painted four-bedroom townhouse backs onto walking trail leading to park in the family-oriented neighbourhood of Convent Glen. The main floor showcases hardwood flooring that flows seamlessly through the open-concept living and dining areas, enhanced by an eat-in kitchen equipped with stainless steel appliances, generous storage, and a convenient two-piece bathroom. Upstairs, you'll find more hardwood flooring that guides you to the primary suite, which is filled with natural light. Additionally, there are three more bedrooms, all of which share a full bathroom. The finished lower level offers extra living space to meet various needs. Step into your private, fenced yard, which includes a deck and an above-ground saltwater pool - perfect for summer gatherings. This home is conveniently located near various amenities, such as parks, schools, shops, and the Ottawa River. Recent updates include: Dishwasher (2025), Paved driveway (2024), some windows and patio door (2021), Furnace/Hot water on demand & AC (2020). (id:35885)
810 Star
Ottawa, Ontario
Experience serene living in this freehold townhouse with captivating westward views, bountiful natural light & tranquil surroundings. This spacious home spans 1870 sqft, features 4 bedrooms & 4 bathrooms... 2 ensuites. Designed with contemporary flair, the open layout invites socializing & enjoyment, complemented by elegant hardwood & ceramic flooring throughout. The space exudes quality & tranquility. The kitchen, a haven for culinary enthusiasts, boasts an island & bar seating, perfect for casual dining/entertaining. The living/dining area seamlessly extends to a balcony, offering a peaceful outdoor retreat bathed in sunlight. The primary bedroom serves as a sanctuary, featuring an ensuite & an oversized window to bathe the room in light. Conveniently located steps from the new T&T Supermart, Starbucks & Farmboy, this home offers easy access to everyday conveniences. (id:35885)
6 - 90 Prestige Circle
Ottawa, Ontario
Welcome to your next home - a spacious 1,213 sq. ft. condo designed for comfort and style. With two generously sized bedrooms and two well-appointed bathrooms, this unit offers both functionality and a touch of luxury. The primary bathroom is your personal retreat, featuring an oversized glass shower and a deep soaking tub, perfect for unwinding after a long day.The open-concept living area is designed for modern living, featuring a chef-inspired kitchen with granite countertops, stainless steel appliances, and a large island ideal for cooking, entertaining, or casual dining. A walk-in pantry and additional storage space ensure there's room for everything, while built-in glass cabinetry adds a stylish touch for displaying your favorite decor. From the moment you step inside, the gleaming hardwood and ceramic tile floors catch your eye, But the true standout? The expansive with stunning views of Petrie Island Beach and the Gatineau Hills. Whether you're enjoying your morning coffee, working from home in the fresh air, or unwinding in the evening, this space becomes your own private oasis. Parking is included, and with an owned on-demand water heater, your only utility costs are hydro and natural gas, keeping expenses simple and predictable. A home like this doesn't come around often. Vacant and ready for its new owners! Schedule your private viewing today! (id:35885)
1106 Bravar Drive
Ottawa, Ontario
Nestled on a private, treed corner lot just shy of half an acre, this stunning home in the heart of Manotick offers space, privacy, and an unbeatable location. Just a short walk to the Rideau River, parks, and the charming village of Manotick, this is the perfect setting for families looking for both tranquility and convenience. Boasting over 3,400 sq. ft. of finished living space (3,100 sq. ft. above grade), this home features a grand entrance with a sweeping staircase, an open and spacious floor plan, and gleaming hardwood floors throughout. The gourmet kitchen is a chefs dream, complete with granite countertops, an island, stainless steel appliances, and an eat-in area. The bright and airy primary suite offers a bonus window loft space, a 4-piece ensuite, and ample closet space. With 4 bedrooms, 3 full bathrooms, and a main-floor den, there's room for everyone. The lower level is perfect for entertaining, featuring a home theatre with a projector and screen, plus a room that can be used as a guest bedroom for visitors. Step outside to your backyard oasis, where a heated saltwater pool, a sprawling deck, and lush greenery create the ultimate retreat for relaxation and summer gatherings. With no neighbors in sight, you'll enjoy unparalleled privacy. This home offers amazing value in one of Ottawa's most sought-after communities. (id:35885)
201 Tim Sheehan Place
Ottawa, Ontario
Welcome to this beautifully upgraded end-unit Scarlet model townhouse by EQ Homes, offering the perfect blend of style, comfort, and convenience. Nestled on a quiet street with ample street parking and minimal through traffic, this home features a 1-car garage and a spacious 2-car driveway. Step inside to 9ft ceilings throughout, full-sized hardwood floors on the main level, and elegant ceramic tile in key areas. The wide staircase is enhanced with builder-upgraded spindles and rails, adding a touch of sophistication. The foyer provides direct garage access for added convenience. The open-concept main floor is perfect for modern living, featuring a grand living, dining, and den space with large windows that flood the home with natural light. The gourmet kitchen boasts builder-upgraded cabinetry, a stylish backsplash, stainless steel appliances, a walk-in pantry, and a spacious island that accommodates barstool seating. Upstairs, you'll find generously sized bedrooms with fixed-in window coverings and a convenient second-floor laundry room equipped with stainless steel washer and dryer. The primary bedroom features an ensuite and walk-in closet, offering ample storage. The finished basement provides a well-laid-out recreation room, perfect for a home theatre, gym, or play area. Additional upgrades include a tankless hot water system with HRV and a 200-amp panel, ideal for an EV charger. Located in a sought-after community with easy access to parks, schools, and amenities, this home is a must-see! 24 hour irrevocable on all offers. (id:35885)
3297 Findlay Creek Drive
Ottawa, Ontario
Welcome to this STUNNING 5-bedroom, 4-bathroom single family home, where elegance meets modern comfort in a sought-after family-friendly neighborhood. Thoughtfully designed with an open-concept layout, this home boasts upgraded hardwood, tile, and plush carpeting, complemented by oak stairs and railings for a timeless appeal. The heart of the home is the gourmet kitchen, featuring custom cabinetry, quartz countertops, high-end appliances, and walk-in pantry, perfect for culinary enthusiasts. Pot lights throughout the home, large windows, and automatic blinds ENHANCE the airy ambiance with an abundance of natural light. The second-floor laundry room adds convenience, with a oversized linen closet, while the primary suite offers a LUXURIOUS retreat with a spacious walk-in closet and spa-like ensuite. The finished basement provides a 5th bedroom, a 4th full bath, and additional finished storage space, ideal for guests or extended family. A drywalled and painted garage, a dedicated mudroom area, and premium hardware and doors throughout showcase the homes attention to detail. Step outside to a fully fenced backyard, perfect for relaxation and entertaining. Located near Leitrim Station (O-Train), shopping, top-rated schools, and scenic parks, this home offers both luxury and convenience in a vibrant community. Your dream home awaits. Schedule a viewing today! 24 hours irrevocable. (id:35885)
261 Park Grove Drive
Ottawa, Ontario
Welcome to 261 Park Grove Drive, a meticulously maintained 1,376 sq ft home offering the perfect blend of comfort and convenience. This charming property features 3 bedrooms and 3 bathrooms, providing ample space for family living and entertaining. The well-designed floor plan maximizes living space while the single-car garage offers secure parking and additional storage. Throughout the home, you'll find a fully maintained and thoughtful updates. Ideally situated in the heart of Orleans, this property boasts a prime location with everything you need just moments away. Enjoy easy access to quality schools, beautiful parks and green spaces, grocery stores and shopping, and convenient public transit options. Whether you're raising a family or looking for a comfortable place to call home, 261 Park Grove Drive offers the perfect balance of residential tranquility and urban convenience. Don't miss this opportunity to make this well-maintained Orleans gem yours! Book your showing today! (id:35885)
G - 240 Meilleur
Ottawa, Ontario
Beautiful and bright, this 2-bed, 2-bath corner-unit condo offers the perfect blend of comfort and convenience. Featuring an open-concept layout with hardwood flooring, granite countertops, stainless steel appliances, and in-unit laundry, this home is designed for modern living. The spacious primary bedroom boasts a private ensuite and walk-in closet, while the covered balcony provides a quiet spot to enjoy the peaceful neighborhood. Located in a prime central area close to downtown, shopping, and recreation, this unit also includes a surfaced parking spot and an very large storage locker. (id:35885)
813 Star
Ottawa, Ontario
Modern Elegance Meets Everyday Convenience in this Stunning Freehold Townhome. Welcome to contemporary living at its finest! This 4-bedroom, 3.5-bathroom freehold townhome offers 1,874 sq. ft. of thoughtfully designed space, blending style and functionality. Nestled on a quiet dead-end street, this home provides a peaceful retreat while being steps from Farm Boy, Starbucks, cozy pubs, and the new T&T Grocery. Step inside to an open-concept layout bathed in natural light, perfect for both relaxing and entertaining. The chefs kitchen boasts a spacious island with bar seating, sleek cabinetry and premium finishes. The living and dining area flow seamlessly, creating a warm and inviting atmosphere. A private balcony extends your living space, offering a perfect spot for morning coffee or evening unwinding. The primary bedroom is a true sanctuary, featuring an ensuite bath, walk-in closet and oversized window. Two of the four bedrooms come with private ensuites, adding comfort and privacy for family members or guests. The lower level bedroom features a walk-out to the yard. Designed for low-maintenance living, this home features no carpet, smooth ceilings and a grassed backyard. With ample space, modern finishes and an unbeatable location, this home is a rare find in a sought-after, family-friendly community. Don't miss your chance, schedule a private showing today! (id:35885)

















