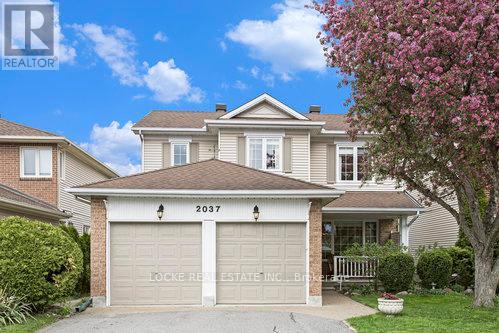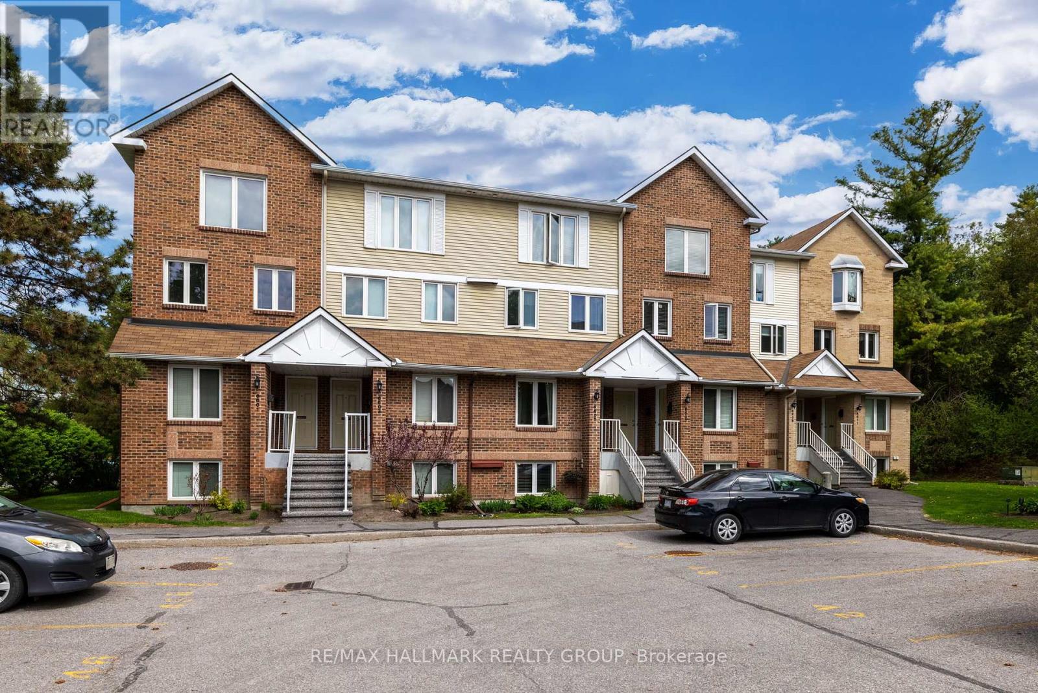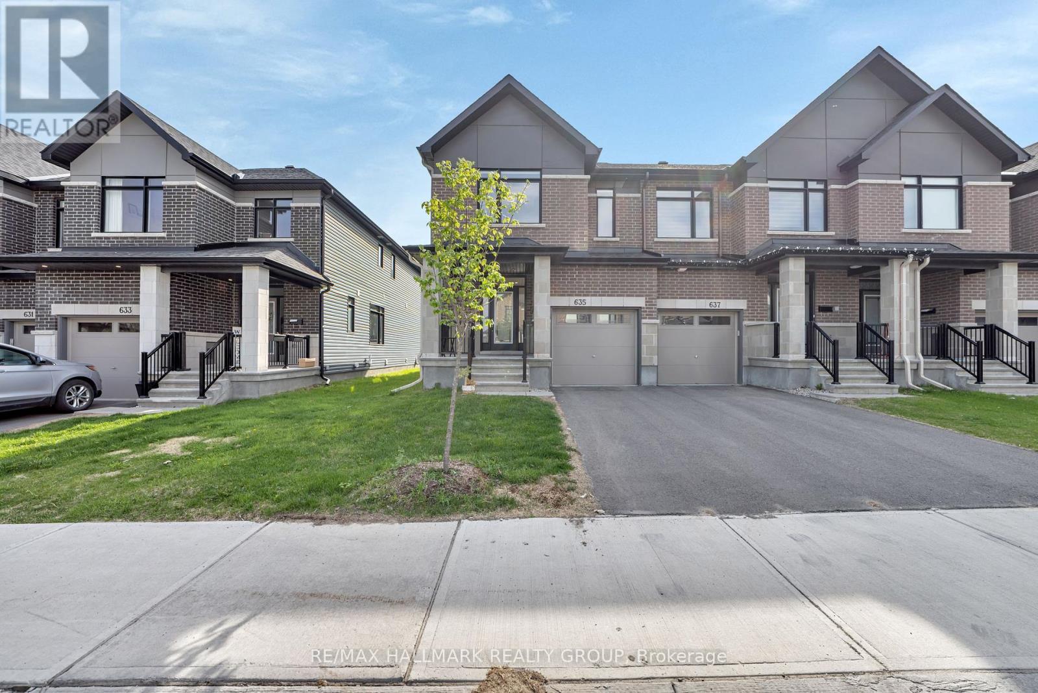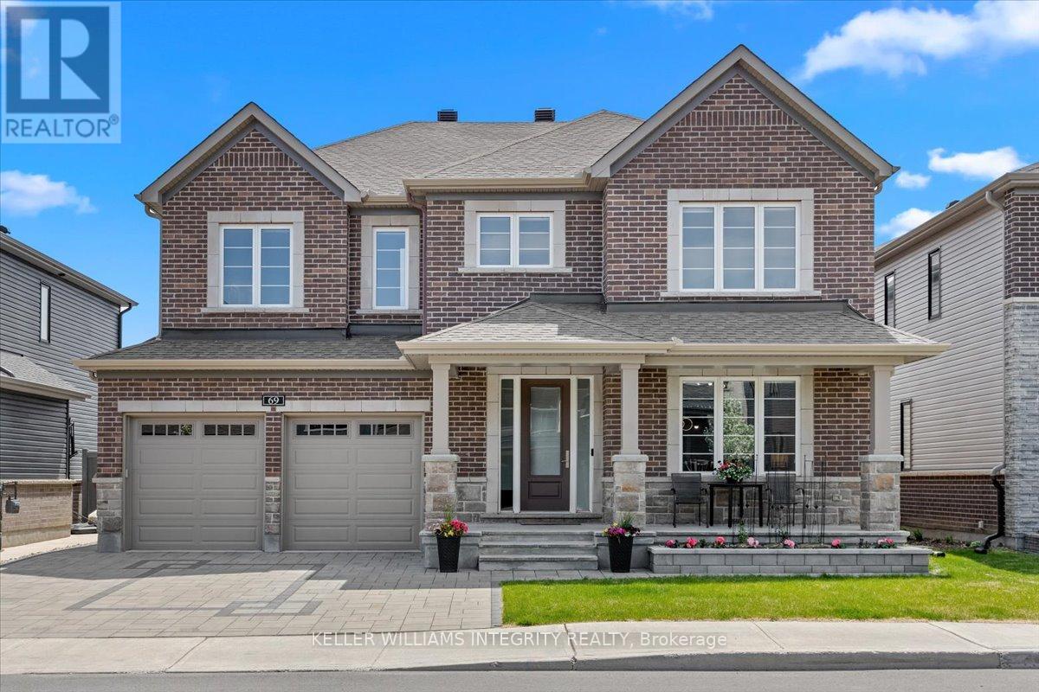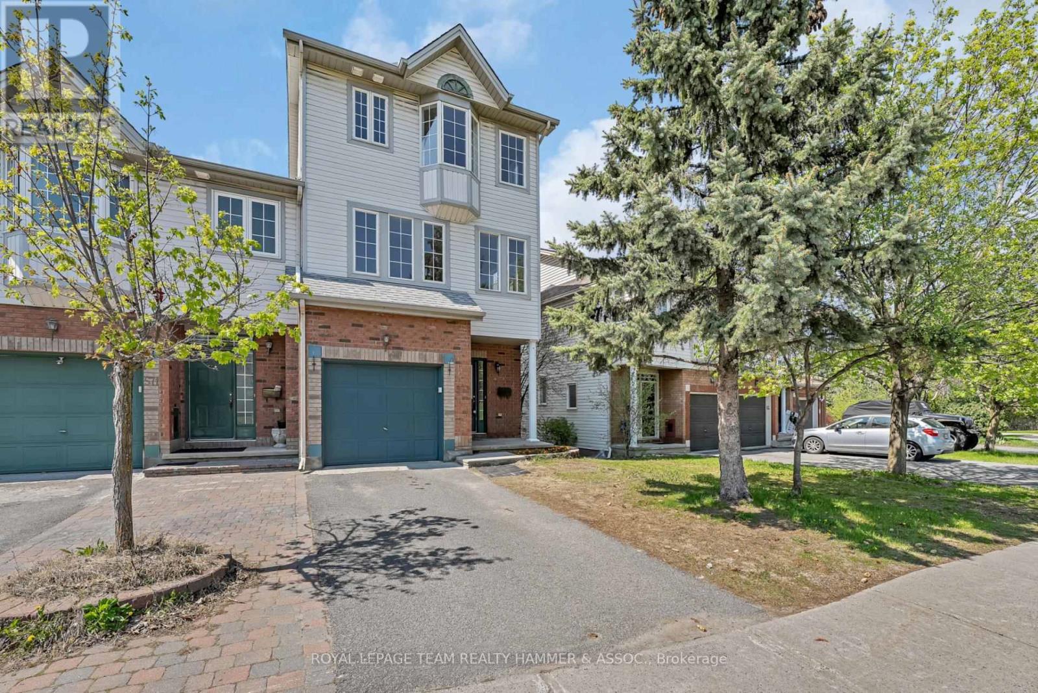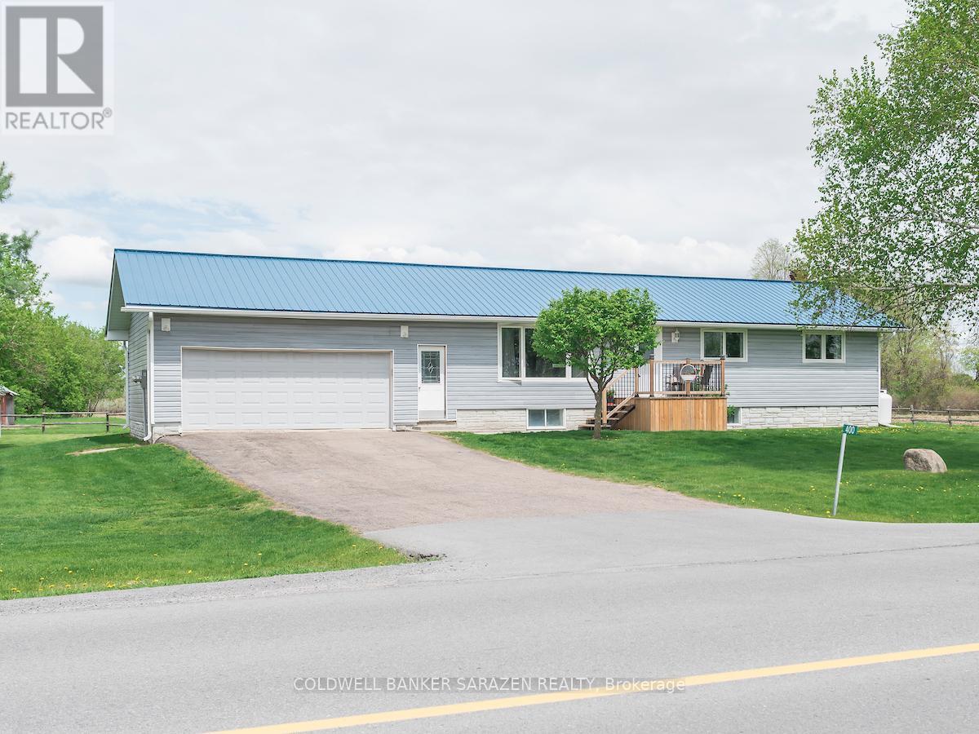2037 Rolling Brook Drive
Ottawa, Ontario
"At the end of the day, it's not just where you live-it's how it feels". This 4 bedroom, 4 bath beauty has been lovingly maintained and upgraded over the years by long time owners. Lovely open living room and dining room leading to a large kitchen w/ breakfast bar overlooking main floor family room w/ gas fireplace INSERT. Conveniently located main floor mud room, and powder room complete this level grounded by immaculate hardwood and ceramic. Berber carpet throughout 2nd floor. Primary bedroom has a 4pc ensuite. Three other good sized bedrooms are featured. Fully finished lower level with a main recreation room, 4th bathroom, nicely finished laundry room AND a few auxiliary rooms. Fully fenced, private and landscaped yard. FRONT DOOR 2020, PATIO DOOR 2024, OWNED HOT WATER TANK 2024, AIR CONDITIONER 2023, R60 ATTIC INSULATION 2024, GAZEBO 2022, NEW GLASS in many windows as needed, WASHING MACHINE 2024 (id:35885)
A - 6605 Bilberry Drive
Ottawa, Ontario
Located right across from Bilberry Park, this bright and spacious 2-bedroom, 1.5-bath stacked condo is tucked into a quiet, family-friendly community in the heart of Orléans. Designed for comfort and convenience, this well-maintained home features generously sized bedrooms, large windows that fill the space with natural light, and a cozy wood-burning fireplace that's inspected regularly perfect for relaxing evenings at home. The modern kitchen includes all stainless steel appliances and opens onto a functional living and dining area that makes entertaining easy. Step outside to your private patio space ideal for barbecuing or enjoying your morning coffee in peace. Surrounded by green space, you'll love the balance of nature and city living. Enjoy unbeatable access to daily essentials with grocery stores, shopping centres, restaurants, and top-rated schools like Orléans Wood Elementary and St. Matthew High School just minutes away. Commuters will appreciate quick access to Highway 174, transit at your door, and nearby walking paths and parks for weekend adventures. Whether you're a first-time buyer, a downsizer, or someone looking for a turnkey investment, this charming condo offers the lifestyle you've been searching for with comfort, space, and location all in one. (id:35885)
176 Macara Crescent
Ottawa, Ontario
Sophisticated Claridge Chelsea Model in prestigious Morgans Grant. Experience refined living in this meticulously upgraded Claridge Chelsea model, offering over 2,325 sq ft of elegant space, plus a fully finished lower level with a full bath and a bright, expansive recreation room ideal for entertaining in style or relaxing in comfort. Situated in the highly desirable Morgans Grant neighborhood, moments from golf, top schools, nature trails, and Kanata's thriving tech hub, this residence blends upscale finishes with timeless design. From the moment you arrive, the curb appeal is undeniable: a FULL BRICK FRONT, interlock-trimmed driveway and walkway, lush gardens, and a fully fenced yard with composite deck, interlock patio, gazebo, and garden shed; a private oasis for outdoor living. Inside, rich HARDWOOD FLOORS grace BOTH LEVELS, paired with a stunning hardwood staircase, upgraded mouldings, designer lighting, and elegant architectural archways. The gourmet kitchen is a culinary masterpiece, featuring GRANITE COUNTERS, stainless steel appliances, double oven, coffee bar, and exceptional cabinetry. Soaring ceilings in the family room highlight the gas fireplace, creating a grand yet inviting space. The upper level offers four spacious bedrooms, including a luxurious primary suite with vaulted ceiling, walk-in closet, and spa-like ensuite with a soaker tub, dual vanities, and a glass-enclosed shower. The finished lower level adds versatile space with exceptional natural light, perfect for a home theatre, gym, or recreation room. Discerning buyers will appreciate the seamless blend of elegance, function, and location. This is a rare opportunity to own a truly distinguished home in one of Kanata's finest communities. Luxury, comfort, and lifestyle; this home has it all. Flexible closing. Book your private showing today. (id:35885)
635 Rathburn Lane
Ottawa, Ontario
Bright & spacious end-unit townhome in desirable Findlay Creek is now available! Welcome to this beautifully maintained 3-bedroom, 2.5-bathroom end-unit townhome in the sought-after community of Findlay Creek, Ottawa South. Offering nearly 2,000 sq.ft. of thoughtfully designed living space, this home is flooded with natural light thanks to oversized windows and a west-facing backyard that captures afternoon sun. The main level features an open-concept layout with soaring ceilings and a stylishly updated kitchen perfect for both entertaining and everyday living. Upstairs, you'll find three generously sized bedrooms, including a spacious primary suite complete with a walk-in closet and a 4-piece ensuite bath. The finished lower level offers a family room with a large window and a gas fireplace, ideal for movie nights or a relaxing retreat. This end-unit townhome combines space, light, and modern updates in one of Ottawa's most welcoming neighbourhoods. Close to parks, schools, shopping, and transit, this is a fantastic opportunity for families, professionals, or anyone seeking comfort and convenience in the city's south end. Book your visit today before it's too late! EV charger wired and ready. (id:35885)
200 Dragonfly Walk
Ottawa, Ontario
Rarely offered 1,585 sq.ft. END UNIT townhome in Orleans' sought after Trailsedge community, with 3 bedrooms, 4 baths, + DEN (or optional fourth bedroom)! The main level features a tiled entry, 2 piece bath, a spacious garage, and a sun-filled den that could be used as a 4th bedroom or home office. The open concept second level is bright and inviting with tons of windows, gleaming hardwood floors, a custom floor to ceiling stone fireplace, and another convenient powder room. The chefs kitchen features a gas range, coffee bar, built-in microwave hood fan, quartz counters, and a large island. A covered balcony off the dining room is the perfect spot for morning coffee, or to slip outside to BBQ. The top floor has 3 generously sized bedrooms including the primary bedroom with a walk-in closet and ensuite with standup shower. A second full bathroom, and laundry complete this level. Nestled on a quiet, family-friendly street, conveniently located near Schools, Walking Trails, and Patrick Dugas Park. (id:35885)
77 Mattawa Crescent
Ottawa, Ontario
Agent Open House - Thursday, May 29th, 11 - 12 When an urban environment melds with the tranquility of nature, you have the best of both worlds. That is the case with this 4 plus 2 bedroom, 4 bathroom home located on desirable Mattawa Crescent in Bridlewood. Enjoy the convenience of being 5 minutes from a grocery or drug store or sit in the backyard and relax to the sound of the wind through the trees. This spacious family home boasts an open 2 storey foyer, an eat-in kitchen, formal dining room, a main floor family room with fireplace and den, a walk-in linen closet and an abundance of oversized windows that highlight the NCC protected forest at the back of the the property. This home has gone through extensive upgrades over the past 10 years. The kitchen and laundry room were renovated in 2015 with modern new cabinets, quartz counters, hardware, faucets and lighting. The spa-like en-suite was re-imagined the same year with a glass walled shower, soaker tub and a quartz top vanity with double sinks. Other upgrades include vinyl plank flooring and recessed lighting in basement and the family bathroom reno'd on second floor. Recently renovates include the basement bathroom (2024) with modern, high-end finishes and the hardwood floors on main floor refinished in 2025 . Very little carpet in this home, hardwood in three bedrooms on the second level. Gather in the very private landscaped, fully fenced backyard with an above ground pool and a large deck with built-in benches. An idyllic spot that provides not only full sun in the afternoon but cool dappled shade. Perfect for entertaining friends or a family get together. Furnace and A/C 2012, HWT 2023. No conveyance of offers without 24 hour irrevocable. (id:35885)
69 Ascari Road
Ottawa, Ontario
Welcome to this 4-bedroom, 4-bathroom Redwood model, built by Minto, located in the heart of Manotick. Designed to blend modern elegance with family-friendly functionality, this home features energy-efficient systems and smart home technology for comfort and long-term savings. Step inside to a bright, open-concept main floor where the living, dining, kitchen, and great room flow seamlesslyideal for entertaining or family living. Oak hardwood floors, ceramic tiles, designer light fixtures (2025), and custom finishes add warmth throughout. The gourmet kitchen offers 10-foot ceilings, a chimney-style hood fan, quartz countertops, a tile backsplash, premium cabinetry, a waterfall-edge island, and a walk-in pantry. Oversized windows flood the great room with natural light . Upstairs, a versatile loft offers space for a home office, playroom, or reading nook. The primary suite features a walk-in closet and spa-inspired ensuite with double vanities, soaker tub, and glass-enclosed shower. The second bedroom has its own walk-in closet and private 3-piece ensuite, while bedrooms 3 and 4 are connected by a Jack and Jill bathroom with separate vanities, walk-in closets, and a private sliding door. Enjoy outdoor living in the fully fenced, professionally landscaped backyard (2023) with interlock (2023), perfect for gatherings or relaxation. Additional highlights include a widened interlock driveway, an upgraded horizontal gas fireplace, an insulated garage (walls and door), a 40-amp 220V EV-ready outlet, one-piece modern toilets throughout, and upgraded easy-to-turn door handles. Nestled on a quiet, family-friendly street, this home is steps to parks, trails, and green spaces, and just minutes from Manotick Village's shops, cafes, restaurants, schools, and the Rideau River. Enjoy the perfect balance of tranquil living and urban convenience with easy access to downtown Ottawa. (id:35885)
573 Neighbourhood Way
Ottawa, Ontario
Stylish, Updated End-Unit Townhome in Prime Riverview Park.This spacious 3-storey end-unit townhome showcases brand new engineered hardwood flooring (2025), freshly carpeted stairs (2025), and a full interior repaint (2025) offering a modern, move-in ready home in one of Ottawa's most desirable neighbourhoods. Whether you're a growing family, urban professional, or investor, this property offers exceptional value and flexibility.Ideally located in Riverview Park, you're just minutes from the General Hospital and within walking distance to Farm Boy, Walmart, Canadian Tire, coffee shops, clothing stores, great schools, parks, and OC Transpo. This unbeatable location offers city convenience with a welcoming neighbourhood feel.The home includes a single-car garage plus one additional laneway parking space. The tiled entryway opens to a bright main-level flex space with a cozy fireplace, powder room, ample storage, and access to a private balcony overlooking your fenced backyard with a charming flower garden. This space is ideal as a second living room, office, playroom, or fourth bedroom.The finished walkout basement adds even more function with a full bathroom and direct access to the backyard perfect for hosting guests or accommodating a growing family.Up the curved staircase, you'll find an open-concept living and dining area with large windows, access to a second balcony, and a spacious kitchen featuring a walk-in pantry with built-in laundry.The top floor includes three generously sized bedrooms. The primary suite boasts a walk-in closet and a spa-like ensuite with a soaker tub, stand-up shower, and modern vanity. Two additional bedrooms share a full bathroom and enjoy views of the backyard.With over 2,000 sq. ft. of updated living space and thoughtful upgrades throughout, 573 Neighbourhood Way offers turn-key living in a highly connected location. (id:35885)
400 Keatley Road
Ottawa, Ontario
Country feels within minutes to downtown Arnprior. This bungalow offers a double car attached garage with inside entrance to home for ease and connivence. Main floor offer tons of natural light with large living room galley kitchen with Granite counters and stainless steal appliances and patio doors off of dining area to escape to your generous back yard. Three bedrooms and a full bathroom round up the main level. Lower level is partially finished with another bedroom and a three piece bath offer a large area with family room space. This home needs to be seen to be fully appreciated. Do not wait book a showing now! (id:35885)
7 Mcdonell Crescent
Ottawa, Ontario
Welcome to Country Hill Estates Phase 5 Lot Release! We are proud to announce the much-anticipated release of Phase 5 in the prestigious Country Hill Estates Sub-division. Now available is Lot 7, Lot 18 & 19, a stunning 2.6-acre parcel nestled just 20 minutes from downtown Ottawa in the luxurious Greely neighbourhood. Ideally located between Bank Street and 8th Line Road, this exceptional lot sits 10 minutes from Highway 417 and only 5 minutes west of Metcalfe, offering the perfect balance of peaceful country living and city convenience. This Estate Lot is serviced with Electricity to get it ready for your Dream Home! A For Sale sign with a topper is placed directly on Lot 7 for easy identification if you wish to go visit the sub-division. All offers must have an irrevocable for 2 full business days. Schedules A-D must be included with all submitted offers. Don't miss your opportunity to become part of this sought-after community! Again 2.6 Acre Lots #7, #18, & #19 are available. Contact us today for more information! (id:35885)
B - 316 Des Tilleuls Private
Ottawa, Ontario
Welcome to 316 B Des Tilleuls in Orleans! This beautifully maintained 2-bedroom, 1.5-bathroom end-unit condominium boasts stylish finishes throughout. On the main floor, you're greeted by a spacious living room with large windows that flood the space with natural light. The stunning kitchen features a large quartz island, ample storage, and direct access to your private outdoor patio, with a convenient powder room nearby. Upstairs, you'll find a modern 3-piece bathroom with a gorgeous tiled shower and quartz vanity. The two spacious bedrooms feature oversized wardrobes, providing plenty of storage space. Plus, enjoy the added convenience of a laundry room on the second floor, so no need to head downstairs. Located in the lively Avalon community, this townhome offers a prime location just minutes from restaurants, shops, grocery stores, and more. Directly behind the unit, you'll find a charming park complete with plenty of open space, play structures and a splash pad. (id:35885)
1158 Brasseur Crescent
Ottawa, Ontario
Welcome to 1158 Brasseur Street, a charming townhome in the heart of Orléans, offering comfort, flexibility, and modern convenience. Whether you're a young family planting roots or an empty nester looking to downsize without compromise, this home is designed to suit your lifestyle. Step inside to a welcoming foyer with a convenient powder room, setting the tone for a thoughtful layout. The main floor features an open concept design perfect for everyday living and effortless entertaining. The kitchen boasts a centre island, abundant storage, and ample counter space, ideal for prepping meals or enjoying a casual bite. The adjoining dining and living areas flow seamlessly, with a cozy gas fireplace adding warmth and ambiance. Upstairs, you'll find a true primary retreat complete with a 4-piece ensuite and spacious walk-in closet. Two additional bedrooms offer flexibility for children, guests, or a home office. The lower level provides a generous flex space, adaptable to your needs, family room, gym, playroom, craft space, or a quiet home office. Step outside to a private backyard oasis featuring a stone patio, perfect for summer BBQs or morning coffee. With partial fencing and low-maintenance landscaping, outdoor enjoyment comes easy. Located in vibrant Orléans, this home puts you close to everything, top-rated schools, shopping, dining, parks, and recreation. Commuting to downtown Ottawa is a breeze, making this an ideal location for work and play. Move-in ready and full of potential, 1158 Brasseur is ready to welcome you home. (id:35885)
