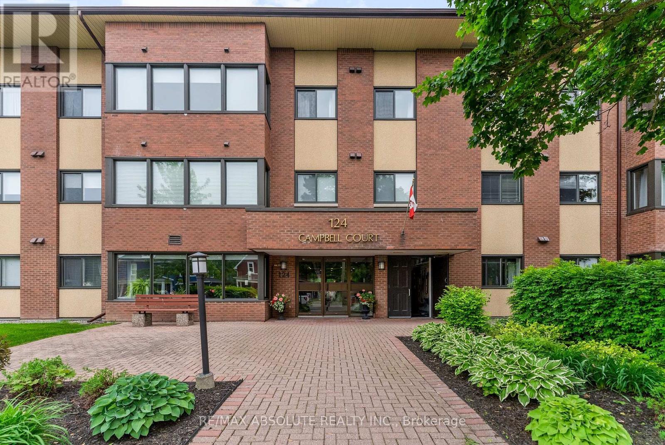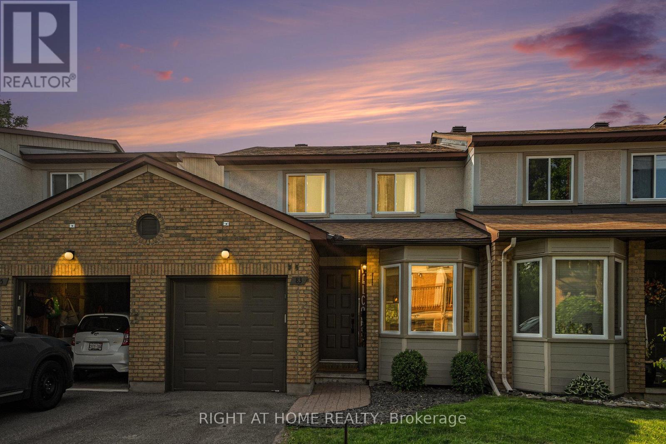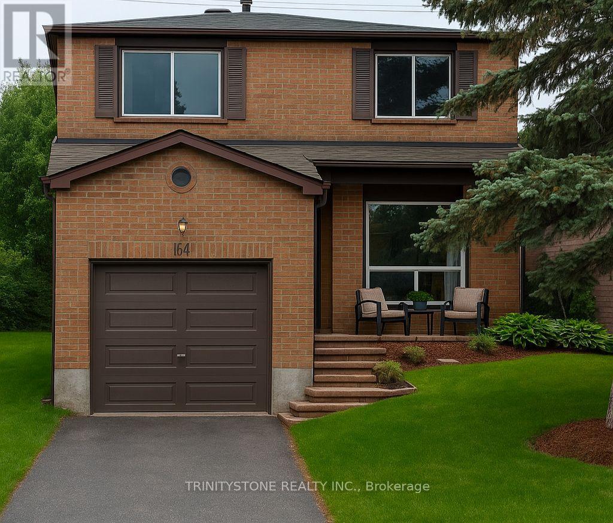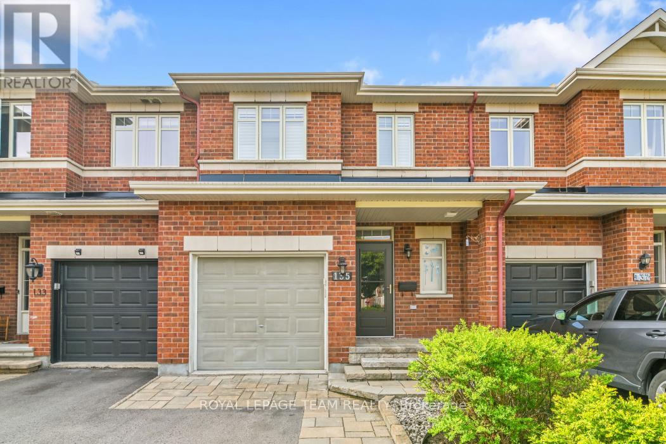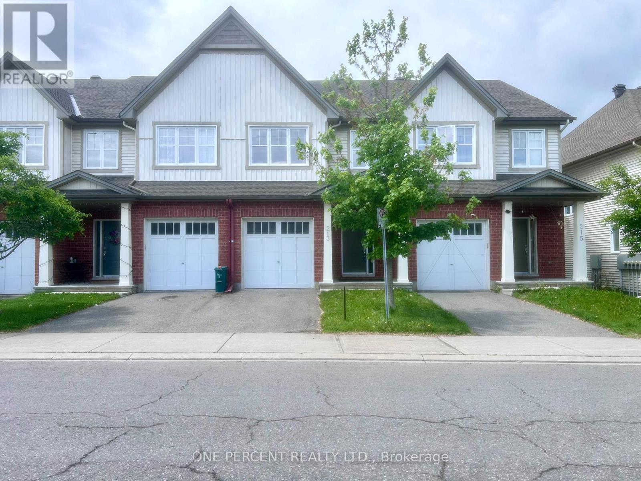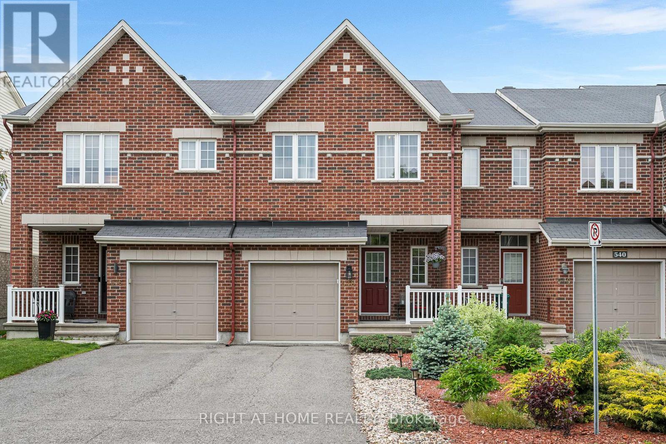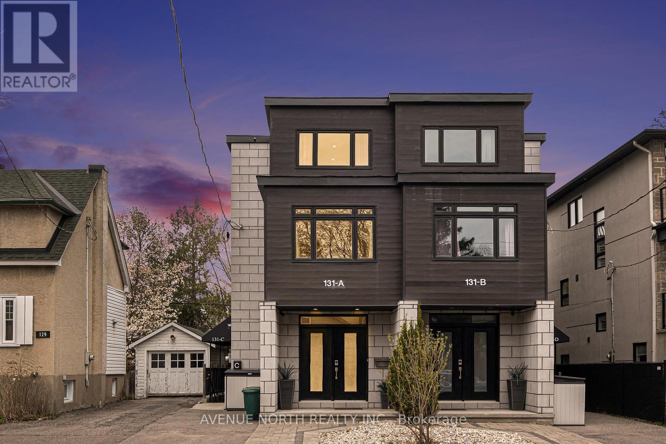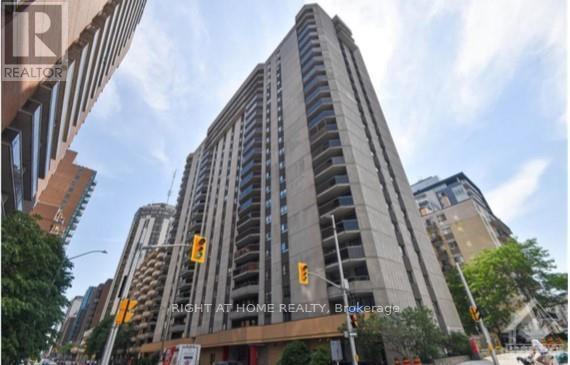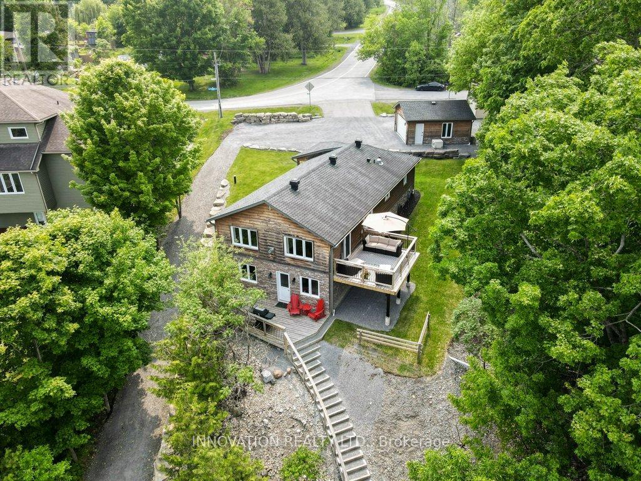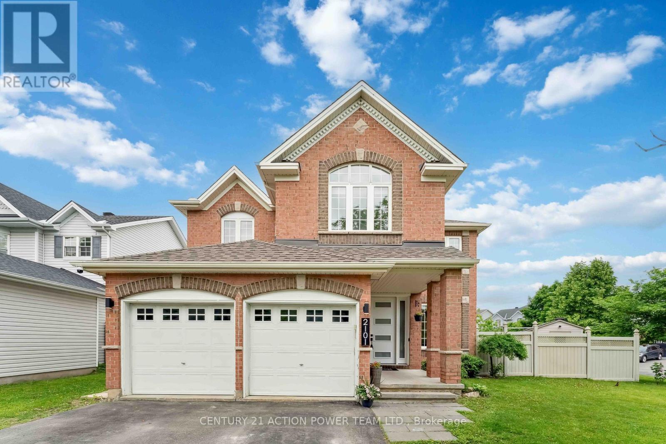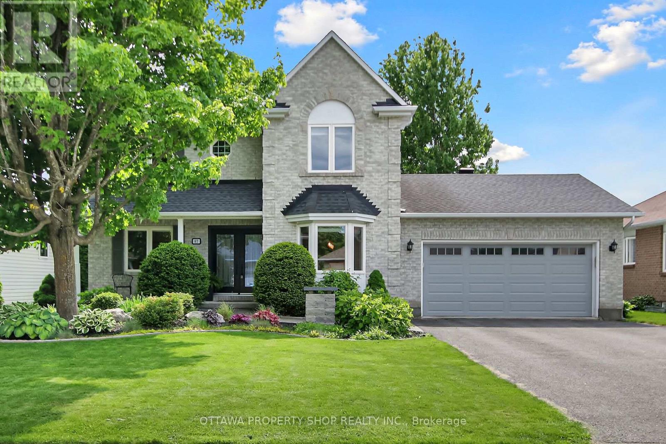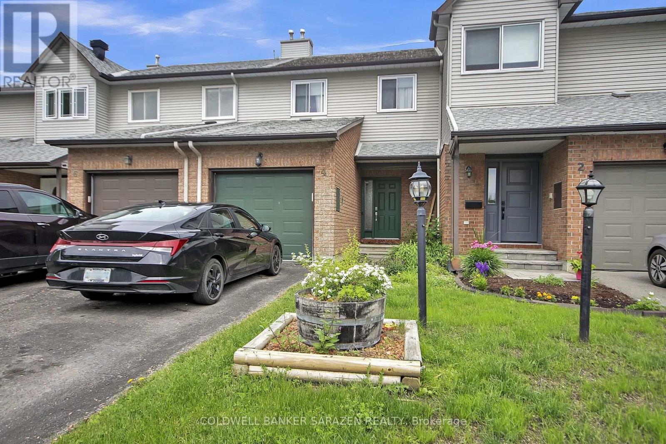2001 174 Regional Road
Ottawa, Ontario
Discover the perfect canvas for your entrepreneurial vision at 2001 174 Regional Rd in Cumberland. Spanning 4.03 acres of commercial zoned land, this property offers unparalleled potential for your dream business venture. Situated directly across from the prestigious Camelot Golf Course and boasting picturesque waterfront views, the location promises not only exceptional visibility but also a serene backdrop for customers and clients alike. Make your vision a reality, the possibilities are as expansive as the property itself. Don't miss this rare opportunity to secure your place in one of Cumberland's most sought-after locations. Contact us today to explore how this remarkable property can bring your entrepreneurial aspirations to life. (id:35885)
1403 - 180 George Street
Ottawa, Ontario
The Gem at Claridge Royale! This luxury studio unit (420 Sq.Ft.) located on the 14th level of a modern and elegant 26-storey condo at 180 George St. Situated in the heart of the Byward Market, this unit boasts hardwood floors, sleek quartz countertops in both the kitchen & bathroom, and an abundance of natural light. Perfectly designed for professionals and entrepreneurs, this space offers an urban lifestyle with access to the vibrant nightlife, local boutiques, farmer's market, and top-tier restaurants. The building features a 24hr concierge and security for your convenience, with direct access to Metro Grocery from inside the building. Residents enjoy an array of amenities, including an indoor pool, fitness centre, theatre room, party lounge & a rooftop terrace with BBQ & patio furniture. Each level also offers a guest suite for visitors. Experience the ultimate city-living experience where all the action takes place! (id:35885)
430 Pauline Charron Place
Ottawa, Ontario
OPEN HOUSE SUNDAY 2-4 PM! Welcome to 430 Pauline-Charron Place! Tucked at the end of a quiet, no-traffic cul-de-sac, this charming 3+1 bedroom, 3-bathroom home is nestled in one of the city's most family-friendly communities. It's the kind of neighbourhood where kids play safely outside and neighbours look out for one another - a true sense of community you'll feel from the moment you arrive. Surrounded by green spaces, scenic walking trails, and top-rated schools, including the highly regarded Trille des Bois Elementary, this location offers both convenience and connection to nature. Groceries, cafés, local shops, and even a neighbourhood butcher are all within a 20-minute walk. Transit is nearby, and cyclists appreciate easy access to the Rideau and Ottawa River paths. In the spring, take a short stroll to Richelieu Park to visit the regions only urban maple syrup sugar shack. The home welcomes you with mature landscaping and a stone walkway leading to a bright, vaulted foyer that floods the space with natural light. At the front, a spacious living and dining room offer elegant entertaining space, while the back of the home features a cozy family room with fireplace and an eat-in kitchen with ample cabinetry and sliding doors to a large porchideal for family meals or unwinding in the evenings. Upstairs, youll find three generously sized bedrooms, including a sunny primary suite with walk-in closet and private four-piece ensuite. A second full bathroom serves the remaining bedrooms. The walk-out basement adds flexible living space, including a large office or fourth bedroom with backyard access, a workshop, craft room, and plenty of storage. Just outside, a peaceful ground-level deck overlooks a sun-filled, south-facing fenced yard complete with a mature edible garden. Additional highlights include main floor laundry, a powder room, and a mudroom off the 1&1/2 car garage, smart, practical features for modern family living. Make 430 Pauline-Charon your new address! (id:35885)
3886 Armitage Avenue
Ottawa, Ontario
This stunning 5 bedroom, 3 bathroom waterfront home is truly one of a kind. Enter into the foyer and immediately be taken away by the breath taking views of the hills across the stunning waterfront. The foyer opens up to the spectacular living room featuring a fireplace, 2 skylights and 2 large sliding doors leading out to the screened in deck. This grand living room is open to the eat-in kitchen featuring stainless steel appliance, built in wine racks, ample cupboard space and an addition sliding door leading out to the massive deck. On the main level you will also find the incredibly spacious primary bedroom featuring a walk-in closet, 4 piece ensuite, fireplace and additional sliding doors leading out to the deck. This is the perfect couples retreat in your very own home. On the lower level you will find a centrally built wet bar and home theatre, perfect for entertaining, along with addition sitting space, 4 bright bedrooms and a 6 piece bathroom. The 1800 sqft heated garage with high ceilings offers ample storage space and opportunity for car lifts. The most notable part of this one of a kind home is by far the outdoor space. Not only is the screened in deck, massive uncovered deck, and large yard a wonderful space to enjoy all to yourselves or host guests, but the in-ground infinity pool and sandy shore line is every outdoor lovers dream. Enjoy a day of boating on the Ottawa River from your very own private dock. The spectacular waterfront offers prime views of sunrise and sunset all summer long and year round sunsets that are truly remarkable. No detail was missed inside or out in the design of this stunning property. (id:35885)
301 - 124 Daniel Street S
Arnprior, Ontario
Condo Living at its Best ! Welcome to this charming 2-bedroom condo in highly sought after Campbell Court! Featuring spacious rooms and an open concept main floor, this condo is perfect for entertaining family and friends. Enjoy easy-care laminate flooring throughout, with durable linoleum in the kitchen and bathroom. The generously sized primary bedroom boasts a full wall of closets, while the second bedroom also offers ample closet space. You'll love the convenience of in-suite laundry.This unit comes with a large storage locker and TWO PARKING SPOTS !!!! This quality constructed building offers a comfortable common room to relax with extra guests and an outdoor patio in the shade of beautiful mature trees to while away the afternoon. Within walking distance of downtown Arnprior, The Arnprior Shopping Mall, Nick Smith Centre with it's Olympic sized pool and two skating arenas plus restaurants, library and much more. Arnprior's "Town of Two Rivers" offers a beautiful park and Gillies Grove....50 acres of first growth forest with walking trails leading down to the Ottawa River. A lifestyle second to none withing 30 minutes of Kanata. As per Form 244, "No conveyance of offers until Thursday June 12th at 7:00 pm". (id:35885)
83 Versailles Private
Ottawa, Ontario
Welcome to this exceptional 3 bedroom and 4 bathroom executive townhome located in one of Ottawa's most desirable location. Over the past 5 years, this home has undergone a complete redesign top to bottom where no surface has been left untouched. From the designer kitchen with quartz countertops and high end appliances, to the luxurious en-suite bath, the impressive new backyard deck and the fully finished basement with incredible laundry room, this home is sure to impress even the most discerning of buyers. Do not wait and book your showing today before it is gone. (id:35885)
184 Old Pakenham Road
Ottawa, Ontario
Discover Your Private Oasis on the Water - Welcome to Fitzroy Harbour! Move-in ready and nestled on a quiet dead-end street in the charming village of Fitzroy Harbour, this enchanting waterfront home offers peace, privacy and breathtaking view of the Ottawa River Snye. Surrounded by mature trees, you'll enjoy stunning vistas from nearly every room - a true retreat for all seasons. Spanning just over 2,100 sq.ft., this well-maintained home features a main floor with 3 bedrooms (one perfect for home office), 2 full bathrooms, and a bright, open-concept kitchen, dining, and living area. The lower level boasts a spacious walkout family room, a large 4th bedroom, a laundry-utility room, a half bath, and generous storage - ideal for families or multi-generational living. Plus, enjoy the convenience of a double car garage. Step outside to your backyard haven - perfect for summer entertaining, quiet coffees, or simply soaking in nature. Highlight of the Community include swimming & boat launch just minutes away - High-speed internet available - Community centre with events - Harbour Store & Harbour Pizza nearby - Local school & village amenities - Just 16 mins to Arnprior, 30 mins to Kanata. Weather you're expanding your family, working remotely, or embracing retirement, this rare opportunity combines space, serenity, and connection - all in one unforgettable waterfront home. (id:35885)
126 Mcclelland Road
Ottawa, Ontario
No condo fee and a double car garage! Come out and see this lovely semidetached in sought after Sheahan Estates. This 4-bedroom home offers great space for a growing family featuring a large main floor with kitchen, dining room and family room directly off the southwest facing back yard perfect for entertaining. The second level offers 4 bedrooms and two full bathrooms. The large primary bedroom offers a walk-in closet, ensuite bathroom and covered porch - sitting area. Perfect for morning coffee. The finished basement is a great area for teens to hang out and play their games and entertain friends. A hop skip and jump to all the amenities that Nepean and west Ottawa have to offer. Walk to Bruce pit dog park and NCC trails. 24 hours irrevocable on all offers as per form 244 (id:35885)
59 Stable Way
Ottawa, Ontario
Welcome to Your Dream Home in the Heart of Bridlewood! Step into this beautifully maintained 3-bedroom, 2-bathroom gem, perfectly nestled in the highly sought-after community of Bridlewood. Whether you're a first-time buyer or simply searching for the perfect place to call home, this property checks all the boxes. From the moment you enter, you're greeted by a bright and spacious living room that flows seamlessly into the open-concept dining area. The kitchen has been tastefully upgraded in 2025 with brand-new double sinks, and features ample counter space plus a charming breakfast nook, perfect for morning coffee or casual meals. The main floor is completed with a stylish powder room. Upstairs, you'll discover a serene primary bedroom and a generous secondary bedroom, both connected by a spa-inspired 5-piece Jack & Jill bathroom designed for both elegance and functionality. A versatile third bedroom can easily transform into a home office, nursery, or guest room, depending on your needs. But the possibilities don't stop there. The fully finished lower level offers endless potential whether you envision a second living area, home gym, playroom, or media space, its yours to create. Step outside to your private, fully fenced back yard a true outdoor oasis with no rear neighbors, professionally landscaped grounds, and a stunning stone patio perfect for summer barbecues or tranquil evenings under the stars. This home is not just a place to live it's a lifestyle. Close to top-rated schools, parks, transit, and all major amenities, this location is unbeatable. Roof above garage 2025. Stove (2023). Painting throughout, walkway upgraded, and kitchen sink/plumbing upgraded in 2025. Hot Water Tank (2025) is a rental. Furnace is owned (2025). A/C (2025). Windows are 2017. (id:35885)
135 Jersey Tea Circle
Ottawa, Ontario
This stunning 3-bedroom, 3-bathroom townhome at 135 Jersey Tea Circle in Ottawa's Riverside South offers a perfect blend of style and comfort. With spacious interiors, gleaming hardwood floors, modern finishes, and an abundance of natural light, it's an ideal residence for families or those seeking a sophisticated urban lifestyle. The well-appointed kitchen has granite counters and generous living areas provide a welcoming space for entertaining, while the bedrooms offer a peaceful retreat and a primary bedroom with a full ensuite soaker tub and walk-in closet. Adding to its allure is a beautiful backyard oasis featuring a stone patio and pergola, perfect for outdoor relaxation and gatherings. Located in a desirable neighbourhood, this townhome boasts both convenience and charm, making it a truly exceptional place to call home. (id:35885)
1123 Secord Avenue
Ottawa, Ontario
Welcome home to 1123 Secord Ave! This home has been well-maintained throughout the years. A beautiful all-brick bungalow, within walking distance to Bank Street, Heron Road, and Billings Bridge. Finished basement with large rec room, additional bedroom, laundry / utility room. Well landscaped property with 2 garden beds for the avid gardener. Detached garage and shed provide extra storage for all your seasonal items & outdoor gear. Plenty of parking for the entire family. Close to shopping centers, restaurants, transit, parks, & recreational facilities. Commuting is a breeze with convenient access to the O-Train and OC Transpo stops. The R3A zoning allows for various uses and there is potential to convert the basement into In in-law suite or secondary dwelling unit for family members or tenants. Flooring: Hardwood, Vinyl Laminate. Appliances sold in an"' as is where is condition" 48 hour irrevocable on all offers, please allow 24 hours notice for all showings. Book your showing today!! Offers will be reviewed on June 12th, 2025 after 1:00 pm. (id:35885)
1915 Haiku Street
Ottawa, Ontario
This stunning townhouse offers the perfect blend of elegance and comfort, designed for both entertaining and everyday living. The heart of the home is the inviting great room, a spacious and beautifully lit area ideal for gatherings with family and friends. Adjacent to it, the lovely kitchen boasts sleek granite countertops, gorgeous cabinetry, and ample space for culinary creativity. Upstairs, three generously sized bedrooms provide a private retreat for everyone, each featuring its own walk-in closet for ample storage. The primary bedroom is a true sanctuary, complete with a luxurious ensuite full bathroom, while a well-appointed common bath serves the other bedrooms. Downstairs, the fully finished recreation room in the basement offers endless possibilities whether it's a home theater, a play area, or a cozy lounge. With its thoughtful layout and exquisite details, this townhouse is a perfect place to call home. (id:35885)
213 Via San Marino Street
Ottawa, Ontario
Stylish Tartan Townhome with No Rear Neighbours! Welcome to this beautifully maintained Tartan-built Granite model townhome, ideally located in a family-friendly neighbourhood and backing onto tranquil greenery offering exceptional privacy with no rear neighbours! With 1,887 sq ft of above-grade living space and a finished basement, this bright and spacious home blends style, comfort, and functionality. Step into the inviting foyer where 9-foot ceilings create an airy, open feel throughout the main level. The heart of the home features a modern kitchen with a large island, tall cabinetry, and generous counter space perfect for casual meals or entertaining. The open-concept living and dining areas showcase beautiful hardwood floors, while the entire home has been freshly painted throughout (2025), giving it a crisp, move-in ready feel. Upstairs, you'll find three generous bedrooms, including a serene primary retreat with a walk-in closet and a private four piece ensuite. The upper level also features brand-new carpet (2025), adding warmth and comfort underfoot. The fully finished lower level expands your living space with a large family room featuring a cozy gas fireplace ideal for relaxing, play, or working from home. A dedicated utility/storage room adds practical convenience. Enjoy summer in the spacious backyard, where you'll love the privacy of no rear neighbours perfect for entertaining or unwinding in peace. Close to parks, schools, shopping, and transit hub, this turnkey home checks all the boxes for comfort, location, and value. Don't miss this rare opportunity schedule your showing today! Some photos have been digitally staged to show full effects of space. (id:35885)
538 Remnor Avenue
Ottawa, Ontario
Welcome to the much-loved 538 Remnor Ave -- a beautifully renovated 3-bedroom, 2.5-bathroom townhome in the heart of Kanata Lakes, perfect for relocating professionals, first-time buyers, and young families seeking top-rated schools, convenience, and value. This bright, open-concept Urbandale layout features soaring ceilings and large windows in the living room with an unobstructed view on the main level. Enjoy a stylish kitchen with quartz countertops and LG stainless steel appliances (both 2023), island seating, and a pantry. The elegant dining and living area with hardwood flooring and a cozy gas fireplace is ideal for entertaining or relaxing. A hardwood staircase leads you to the second floor where you will find premium laminate flooring throughout, a spacious primary bedroom with an ensuite (newer marble vanity) and a large walk-in closet, plus two additional sunny bedrooms and a full bath with updated fixtures. The fully finished lookout basement offers flexible space for a home office, gym, or your own movie theatre and includes a rough-in for a future bathroom. A huge bonus is a fully fenced and beautifully landscaped backyard. Low-maintenance front and backyard is perfect for summer evenings. There is also a 2-car driveway parking and 1-car garage with easy-care plastic flooring. Located a few minutes from Kanata North Tech Park, Centrum, DND, highway access and public transit. Walk to parks, Beaverbrook pond, Kowloon plaza. WEJ and Earl of March schools! This is your chance to own a turnkey home in one of Ottawa's most sought-after neighbourhoods. Don't miss it! (id:35885)
A - 131 Queen Mary Street
Ottawa, Ontario
Welcome to 131A Queen Mary Street, a stunning custom-built semi-detached home featuring 3+1 bedrooms, 4.5 bathrooms, and an income-generating secondary dwelling unit (SDU). Ideally located just steps from NCC bike paths, cross-country ski trails, the Rideau River, and with quick access to downtown, this impressive property is loaded with high-end upgrades. The bright and spacious main level boasts 9' ceilings and a modern open-concept layout, perfect for entertaining. The chef-inspired kitchen includes sleek quartz countertops, a large breakfast bar, and top-of-the-line stainless steel appliances. The kitchen flows seamlessly into the inviting living room with direct access to a low-maintenance, professionally landscaped rear yard complete with a deck and artificial turf for effortless outdoor enjoyment. The open dining area easily accommodates large gatherings. Upstairs, you'll find two generous bedrooms, both with walk-in closets. One includes a private balcony, ensuite bathroom, and convenient laundry access. The third level is dedicated to a luxurious primary retreat, featuring a spacious walk-in closet with custom shelving, a spa-like 5-piece ensuite with double sinks and soaker tub, and an oversized private balcony. The fully self-contained SDU on the lower level offers a private entrance, radiant in-floor heating, full kitchen with appliances, spacious living area, bedroom, full bathroom, and in-suite laundry ideal for tenants, in-laws, or extended family. Located in a vibrant, amenity-rich neighborhood close to parks, river paths, schools, and hidden local gems, this home offers the perfect blend of modern living, income potential, and urban convenience. A rare and exceptional opportunity! (id:35885)
2006 - 470 Laurier Avenue W
Ottawa, Ontario
Great Southern View of the City! No Carpets in the Apartment; Added Cabinets in Galley Kitchen; 5 Appliances Included; In-Suite Laundry and Storage Area with Shelving; 3 pc. Ensuite Bath and Walk-In Closet off Master Bedroom; Forced Air Heating and Central Air Conditioning; Other is large Balcony; Bike Storage Room; Roof Top Terrace with BBQ; Rear Garden and Patio; Indoor Pool; Party Room; Exercise Room; Sauna; Storage Locker Located in Room #3 # 2006 In Basement; Underground Parking - Ground Level #56 Tenant to Pay Hydro and Hot Water Tank Rental; Mirrored Closet Doors in Entrance Area; Immaculate and Move-In Condition. (id:35885)
768 Pleasant Park Road
Ottawa, Ontario
AN ABSOLUTE GEM. A rare chance to purchase a wonderful family home on a PRIME 50x100 LOT in desirable ELMVALE ACRES. Oversized windows = SUNNY & BRIGHT. 3 bedrooms, 1.5 bathrooms , huge living room and eat in kitchen. FINISHED BASEMENT w/ large family rm. BURSTING WITH CURB APPEAL. Long driveway w/ parking for 4+ cars, fantastic landscaping, mature trees, lush gardens. BONUS: OAK HARDWOOD FLOORS under all carpets. This magnificent home has been lovingly maintained by same original owners for 35+ years and is perfect to start making family memories or as an INVESTMENT/REDEVELOPMENT property (side entrance leading directly to lower level is IDEAL FOR SDU). THE POTENTIAL IS MASSIVE as is THE VALUE. Close to Hospital, transit, parks, shopping and all amenities. BRAND NEW FURNACE 2025. MOVE IN READY. FLEXIBLE CLOSING DATE is possible. A rare opportunity for the right Buyer! Some photos have been virtually staged. NO CONVEYANCE OF OFFERS UNTIL MONDAY JUNE 9 at 1:00pm, PER FORM 244 (id:35885)
279 Berrigan Drive
Ottawa, Ontario
OPEN HOUSE SUNDAY 2-4pm! Welcome to 279 Berrigan Drive! A lovingly updated 4-bedroom, 3-bathroom home nestled in the heart of Barrhaven's family-friendly Longfields community. From the moment you step into the bright, vaulted foyer, you'll feel the warmth and comfort this home offers. The main floor features rich hardwood and ceramic flooring, a formal dining room, and a spacious living room with a cozy gas fireplace perfect for gathering with loved ones. The beautifully renovated eat-in kitchen (2020) boasts granite counters, high-end appliances, ample cabinetry, a walk-in pantry, and sliding doors leading to a deck and fully fenced backyard ideal for kids, pets, and weekend BBQs. Just a few steps up, enjoy a bright and airy family room with access to a charming front balcony. Upstairs, you'll find three inviting bedrooms, including a peaceful primary suite with an updated 4-piece ensuite (2023). The main bathroom was also refreshed in 2023 with modern finishes. The mudroom entry from the garage adds everyday convenience. The fully finished lower level offers a bright, flexible space perfect as a fourth bedroom, home office, gym, or teen retreat. Updates include a new roof (2017), furnace (2016), and owned hot water heater (2019). Mature landscaping, interlock patio and walkway, and thoughtful details throughout complete this picture-perfect home. All within walking distance to top-rated English, French, Public, and Catholic schools, parks, shopping, and transit. Move-in ready and made for real family living. Come make 279 Berrigan Drive your new address! (id:35885)
301 - 14 Norice Street
Ottawa, Ontario
Hidden Gem! Rare Boutique Condominium nestled in sought after Crestview that is centrally located and steps to shopping & public transportation! Bright, spacious 2 bedroom, 2bath corner unit with balcony features open concept design, 9' ceilings, neutral decor, in-suite laundry, kitchen offers plenty of cupboard space, island, appliances & granite counters, tons of natural light with south and east exposure, primary bedroom with double closets & ensuite bath, hardwood floors, central air, underground parking, storage locker & more! Quiet well maintained 4 storey building that is nicely landscaped, has heated garage ramp, elevator, gym plus party room with kitchen. Just Move In!! (id:35885)
21 Constance Lake Road
Ottawa, Ontario
Custom-Built Retreat on 2 Acres Near Constance Lake! Finished in 2024, this beautifully crafted custom-built home offers the perfect blend of modern luxury and peaceful country living. Set on a private 2-acre lot surrounded by mature trees, the property offers unmatched privacy and a truly unique setting. Inside, you'll find a custom kitchen designed with both elegance and function in mind, while the fully finished basement includes a spa-inspired bathroom with a steam shower, a dedicated home gym, and a TV entertainment room, perfect for relaxation and recreation. Step outside to enjoy the natural beauty of your private backyard oasis, with grassy open space and forested surroundings, just a short walk to Constance Lake for swimming, paddling, or quiet reflection. And while you'll enjoy the serenity of rural life, convenience is never far away. With easy access to the city, you're only about 10 minutes to the Government of Canada Co-working space on Legget Drive, Kanata North Tech Park, and a variety of shopping and amenities. If you're searching for the tranquility of country living without sacrificing proximity to city conveniences - welcome home. This exceptional property truly offers the best of both worlds! Book your showing today. (id:35885)
4494 Tranquility Lane
Ottawa, Ontario
OPEN HOUSE Sunday June 8th 2-4PM. Attention Boaters and waterfront lovers! This home is much larger than it appears from the street with just over 2600sq ft of living space on the main and walkout lower levels combined. Open concept layout of the living, dining and kitchen is ideal for entertaining. Primary bedroom with private ensuite and walk in closet are on the main level. Spacious secondary bedrooms with large windows are on the lower level. Flex space downstairs can be family room, home gym and more as it is quite large. Step outside of the main level to a beautiful deck overlooking Buckhams Bay. Tranquil waters are ideal for paddling, swimming, boating. Quiet street with limited traffic. This is a haven for you and your family. Beautiful finishings inside. Boat house and dock to top it off outside.Detached large garage for vehicles and toys. Year round vacation lifestyle just minutes to conveniences of Kanata North. (id:35885)
2101 Hallendale Street
Ottawa, Ontario
Welcome to 2101 Hallendale Street! Nestled on a massive corner lot in the heart of desirable East Village, this beautifully maintained 4-bedroom, 4-bathroom home offers the perfect blend of space, style, and comfort for modern family living. Step inside to a bright and spacious open-concept layout featuring gleaming hardwood floors throughout the living room, dining room, and family room. The custom eat-in kitchen boasts solid Maple cabinetry, stainless steel appliances, a large quartz-topped island, and is perfectly designed for both cooking and entertaining. Cozy up by the gas fireplace on cooler nights. Upstairs, you'll find a generous primary retreat complete with a walk-in closet and a luxurious 5-piece ensuite featuring a roman tub and separate shower. The additional three bedrooms are all well-sized with ample closet space, ideal for a growing family. The recently finished basement provides even more living space perfect for a home theatre, games room, studio space or entertaining guests. Step outside to your private backyard oasis: a custom deck with built-in BBQ area, a relaxing pergola, a hot tub, and a sparkling above-ground pool all ready for summer fun! An additional bonus the home is equipped with a 200 amp panel and EV charger quick connect. Located on a quiet street, just a short walk to parks, schools, nature trails, and shopping, this is a wonderful home in a family-friendly neighborhood you'll love coming home to. (id:35885)
67 Crantham Crescent
Ottawa, Ontario
OPEN HOUSE Sat/Sun 2pm to 4pm........Welcome to the perfect family home nestled in sought-after Crossing Bridge Estates! Tree-lined streets and friendly neighbours set the scene for everyday fun and lasting memories! Meticulously cared for and updated by original owners, step inside and you'll see the interior is spacious and thoughtfully designed. Just off the foyer, the private home office offers a quiet workspace that is ideal for those working from home. Across the hall, the formal dining room is perfect for holiday meals and dinner parties. Spanning the entire width of the home, the open-concept kitchen/great room offers gas fireplace and panoramic views of the backyard pool and gardens. Second floor boasts three spacious bedrooms, including a primary suite with double walk-in closets and a spa like ensuite. This home also features a finished lower level with a family room with gas fireplace as well as an additional flex space and loads of storage. At the heart of the private backyard you will find a sleek rectangular inground pool with waterfall feature, multiple sitting areas, and open grassy space perfect for kids or pets! Perfectly located close to schools, parks, bike paths, shopping, restaurants, and all the good things Stittsville has to offer! This beautifully built Landark home awaits! Don't miss out! Main Floor Laundry Room, Front Yard Irrigation System and Natural Gas BBQ Hook Up!! Roof 2014 (Approx.), Front Door/5 Back Windows 2024, Patio Door 2021, Garage Door 2020, Furnace 2013, Heated Fiberglass Salt Water Pool 2022. (id:35885)
4 Armadale Crescent
Ottawa, Ontario
Welcome to your perfect start! With no rear neighbours, this bright 3-bedroom townhome offers the perfect combination of comfort, convenience, and smart updates... ideal for first-time buyers or anyone looking to enjoy privacy and convenience in Barrhaven. The main level welcomes you with a bright open living and dining area, complete with hardwood floors that add warmth and character. Upstairs, you'll find a spacious primary bedroom with hardwood flooring, plenty of closet space, and direct access to the beautifully redone full bathroom. Two additional bedrooms provide plenty of space for family, guests, or a home office. The finished basement offers extra living space for movie nights, playtime, or a cozy rec room retreat. Step outside to enjoy your large fenced backyard with no rear neighbours. It's perfect for kids, pets, or quiet morning coffee with nothing but peace and privacy behind you! Enjoy the benefit of many thoughtful updates: newer fridge, stove, and dishwasher (all less than 4 years old), washer and dryer (6 years old), front door and windows (4 years old), and renovated bathrooms. Tucked into a great location close to schools, parks, shopping, and transit, this home checks all the boxes for comfortable, easy living. Call today... you'll be glad you did! (id:35885)




