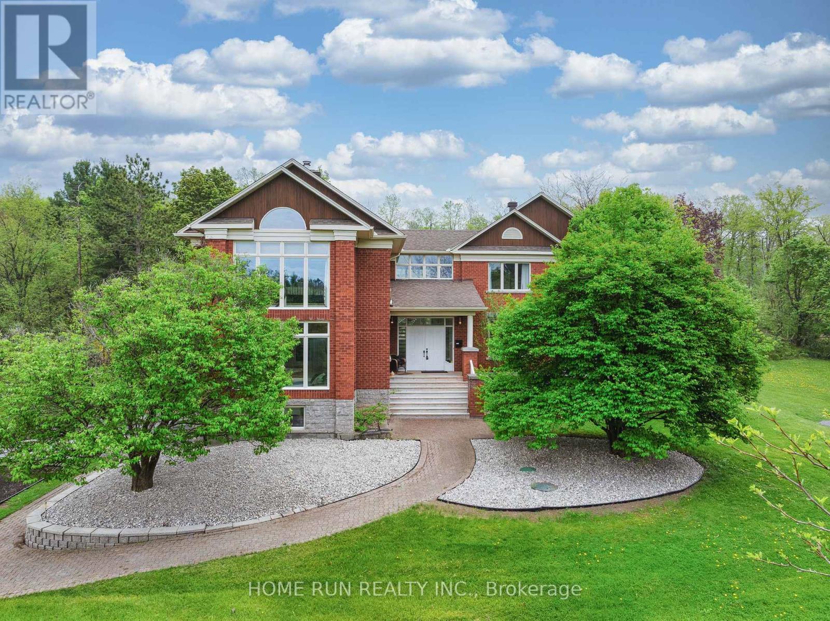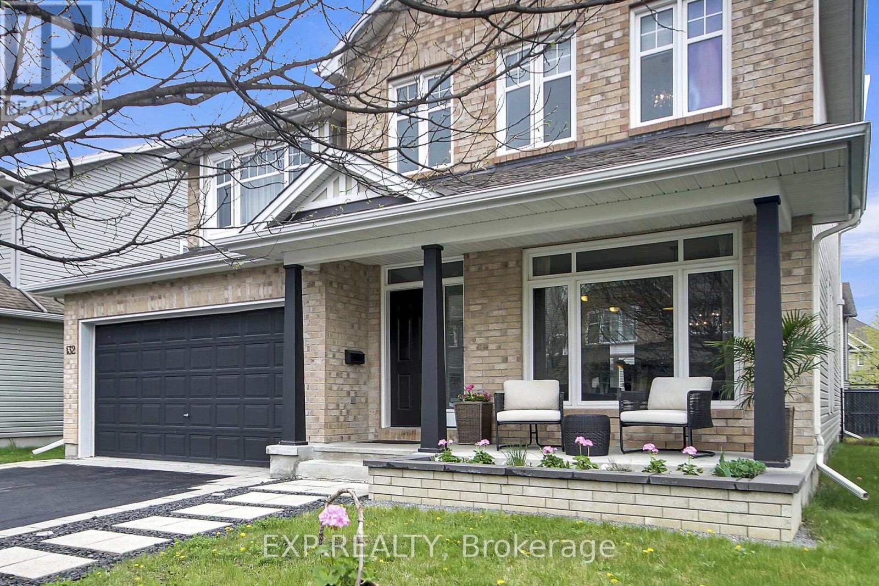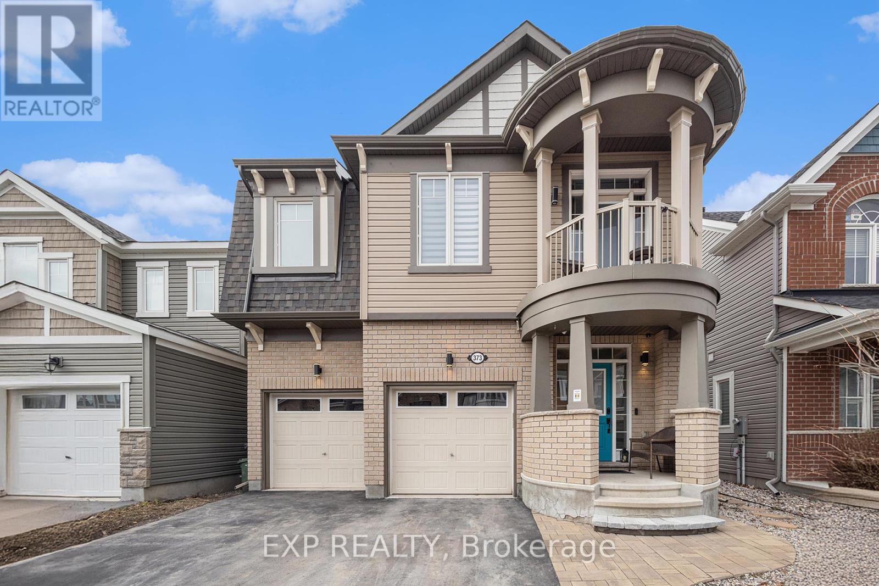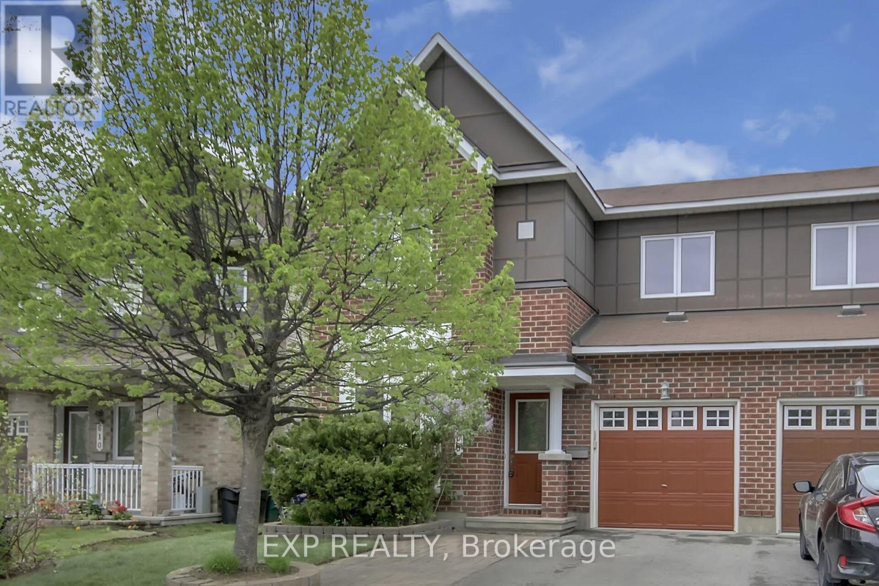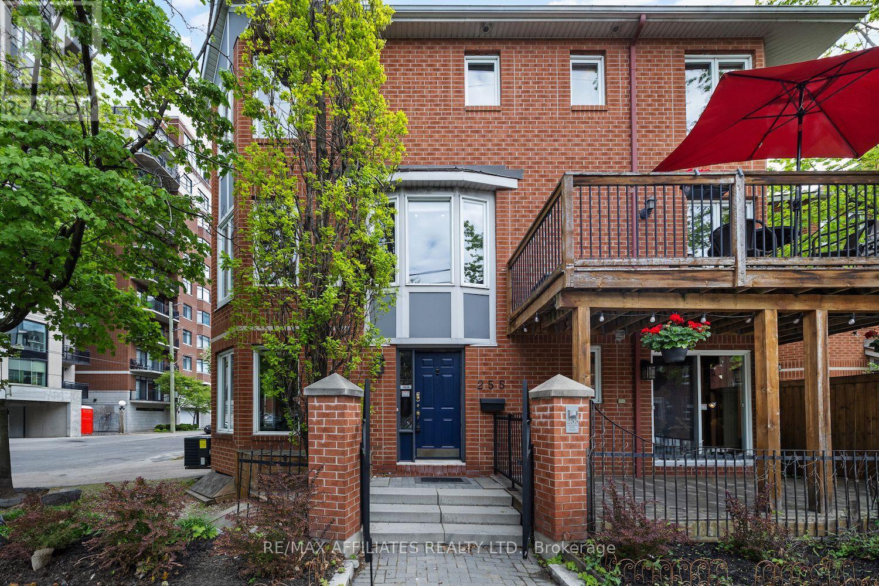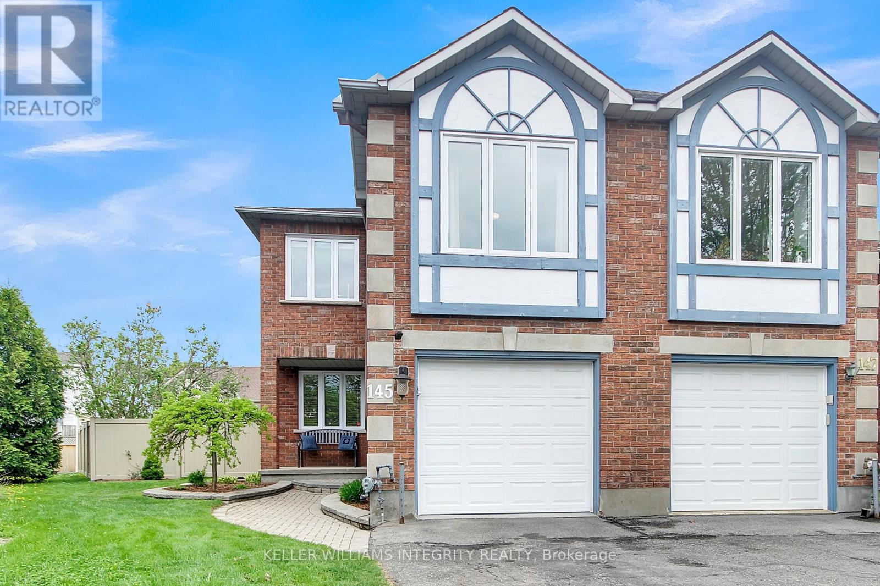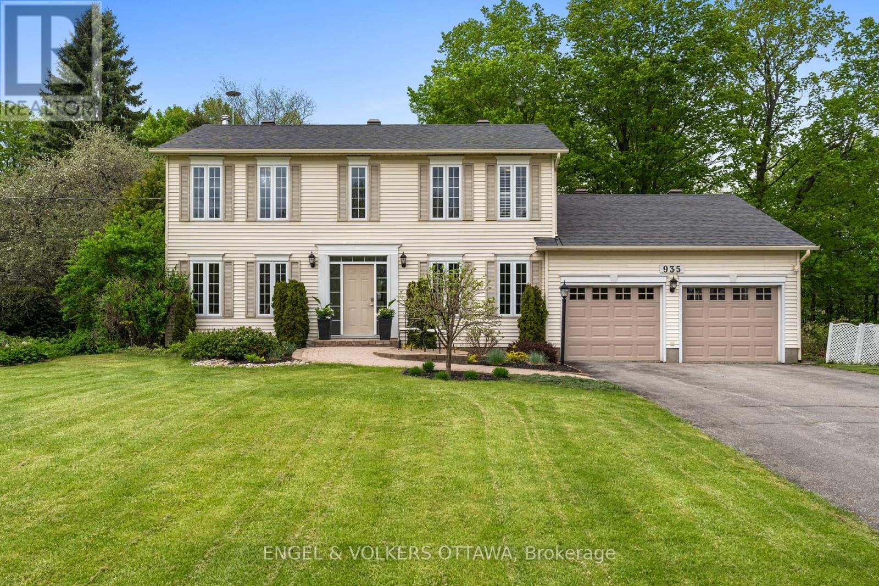112 Lochcarron Crescent
Ottawa, Ontario
This is a one-of-a-kind custom-built detached home situated on over 2 acres lot in the prestigious Huntley Ridge community of Carp. Backing onto natural hillside, the property features recently completed tennis court, 3-car garage, numerous upgrades throughout the interior and exterior. This is the dream home you've been looking for. Large windows are found throughout the entire home, including stunning two-storey windows that span both the family room and the primary bedroom. Main floor features newly installed luxury vinyl flooring, and the recently completed open-riser circular hollywood stairs adds unique architectural touch to this beautiful home. The spacious kitchen and breakfast area connect seamlessly to the formal dining room and living room, while a separate office on the main floor offers quiet space for work or study. The oversized mountain-view deck is the perfect spot for summer BBQs and enjoying the outdoors, while the fire pit area and front yard landscaping have been newly completed. The spacious family room features a wood-burning fireplace, which requires WETT inspection, so it is being sold as-is. The spiral staircase connects the family room and the primary bedroom, how incredible is that? Yes, just like a scene from a movie. The second floor features spacious primary bedroom with ensuite bathroom and WIC, along with two oversized bedrooms, a full bathroom, and large convenient laundry as well. The finished basement connects to the spacious 3-car garage and offers additional room that can be used as gym or game room. Youll also find a convenient 2-piece bathroom in the basement. This home has so many outstanding features, you really need to see it. Its a truly one-of-a-kind home. Book your showing today and don't miss out!! Upgrades: Roofing & Sky windows 2011, furnace/A/C 2018, Water filtration system 2018, Tennis court 2020, Landscaping/Stairs/First level vinyl flooring/Freshly painted/Living room Windows & Siding 2024. (id:35885)
132 Gracewood Crescent
Ottawa, Ontario
Immediate occupancy! Seize the opportunity to own this immaculate move-in ready gem - one of the most popular Tamarack single family homes (Oxford). Over $80K worth of interior upgrades, and a professionally landscaped front and back yards. Situated in Ottawa south, this pie-shaped property offers over 3000 sq. foot of living space that includes 4 bedrooms, 3.5 baths and an upper loft. The spacious main level boasts a 9-foot ceiling height, a distinct sought-after formal dining room / living room, study, and great room covered by hardwood floors throughout. East-west exposure allows plenty of natural light in via oversized windows on both levels. The dream chef kitchen provides an extended Granite countertop, undermount double sink, a walk-in pantry, abundant cabinets / drawers, plenty of storage space ,built-in 2nd oven, and SS appliances. The extensive open concept great room, enhanced by a gas fireplace, complements the dinette and is ideal for hosting and entertaining large gatherings. An elegant hardwood staircase leads to the upper floor where you will find a luxurious primary bedroom, a 4-piece ensuite and a large walk-in closet. As a bonus, the guest bedroom is also equipped with a 3-piece ensuite and a walk-in closet for your convenience. Two additional sizable bedrooms conclude this stunning floor plan which features the laundry room ,the main bathroom as well as upgrade of extended area to be used as loft. The pristine basement awaits your finishing touches with a 3-piece rough-in that poses endless possibilities. Furthermore, enjoy your enclosed 55-foot-wide backyard presenting tranquility, privacy, and plenty of space to relax or entertain. This amazing home is in a quiet family-oriented neighborhood of Findlay Creek. Walk to shops, public / catholic schools, water park, dog park, tennis court, nature trail, restaurants, and more. Alternatively, access the Leitrim station LRT to reach downtown in 30 minutes! 24 hours irrevocable on offers. (id:35885)
373 River Landing Avenue
Ottawa, Ontario
Built in 2018 by Mattamy Homes, this stunning Valleyfield model offers over 3,000 sq. ft. of beautifully finished living space, including 9-ft ceilings on the second floor. Thoughtfully designed for modern living, the home features 4 bedrooms, 4 bathrooms, a main floor office, and a spacious second-floor family room.The open-concept gourmet kitchen and living area impress with quartz countertops, stainless steel appliances, ample cabinetry, a custom wine rack for the connoisseur, and a cozy fireplace, perfect for both everyday comfort and entertaining. A charming breakfast nook adds functionality and warmth, while unique accent walls throughout the home lend a designer touch. A formal dining room provides a refined space for special gatherings.Upstairs, the luxurious primary suite includes a walk-in closet and a spa-like 5-piece ensuite, accompanied by three additional bedrooms, a full hallway bath, and convenient second-floor laundry. The fully finished basement expands the living space with hardwood flooring, flexible for family recreation or hosting guests. Step outside to a professionally landscaped backyard complete with custom stonework and a pergola, creating an ideal setting for summer entertaining. Located in a sought-after, family-friendly neighbourhood, this home is close to excellent schools, scenic parks, the Minto Recreation Complex, and the shops and restaurants at RioCan Marketplace. Transit options and major commuter routes are also within easy reach.Don't miss this exceptional opportunity - book your showing today! (id:35885)
496 Meadowbreeze Drive
Ottawa, Ontario
Welcome to 496 Meadowbreeze located in family friendly Emerald Meadows, Kanata. Offering approx. 1742 sqft of beautifully designed space, this Minto Empire model blends modern style with family comfort. This 3 bedroom 2.5 bath freehold townhome features laminate floors throughout, an open living/dining space with a cozy gas fireplace adding warmth and charm and a bright kitchen with plenty of cabinet space. Three generous bedrooms upstairs, the spacious primary bedroom offers a walk-in closet and a renovated ensuite bath with a standing shower. 2 other spacious bedrooms and a full bathroom complete the second level. The fully finished basement adds additional living space, ideal for a home theatre, playroom, or private retreat. Storage room is finished into a gaming room or an office space. Deep Fully fenced landscaped low maintenance backyard perfect for entertaining. Located minutes from parks, top rated schools, shopping, and dining, offering ultimate convenience. This turn-key home is ready for its next owner-a perfect fit for a growing family looking for a fresh start in a vibrant community. Don't miss out on the opportunity to make this dream home yours! *** RECENT UPGRADES: Fully painted (2025), Roof (2018), Deck with Pergola and privacy curtains (2024)Furnace with Humidifier and Heat Pump, (2024) Privacy Fence & low maintenance backyard (2023), Attic Insulation up to code (2023 ), Kitchen backsplash, counters, new stove and microwave hood fan (2023)Primary Ensuite bathroom remodel (2022), Bonus Storage room turned into gaming room*** (id:35885)
202 Mishi Private
Ottawa, Ontario
Entertain guests on your PRIVATE ROOFTOP TERRACE! Welcome to this 2Bed/2Bath upper END unit home. The Haydon End offers1421sqft of living space by Mattamy Homes. Versatile living/dining space is bright & modern. The stylish open concept kitchen features a flush breakfast bar with quartz countertops and subway tile backsplash. Upstairs you will find the Primary bedroom features a balcony with views of the community. Secondary bedroom with ample closet space. A full bath, laundry and linen closet complete this level. Great location! Walking distance to great parks, schools, NCC trails/bike paths and just mins from the Ottawa River, Downtown, Shopping, Restaurants, Transit & More! Photos provided are to showcase builder finishes. Three appliance voucher included. (id:35885)
1511 Rumford Drive
Ottawa, Ontario
Welcome to this impressive custom-built detached home! Situated on a desirable corner lot in a family-friendly neighbourhood of Fallingbrook. Designed for both luxury and practicality, the home features a chefs quartz kitchen with premium appliances and custom finishes. A sun-filled interior, and a private primary suite with a balcony, walk-in closet, and access to a spa-like 4-piece ensuite. Additional bedrooms are thoughtfully designed for comfort, while the lower level offers a private in-law suite or guest space with a separate entrance/Walkout basement. Highlights include heated garage, a double-deck patio, smart home technology. Conveniently located near schools, parks, shopping, and fitness centres, this home has it all. Don't miss the opportunity, call today! (id:35885)
608 Paul Metivier Drive
Ottawa, Ontario
Welcome to this beautifully maintained semi-detached home in the heart of Barrhaven, offering the perfect blend of style, space, and comfort. Boasting 3 bedrooms plus a main floor office and 4 bathrooms, this freshly painted home is move-in ready and ideal for families or professionals seeking functional and stylish living. The open concept main floor is bright and airy, featuring gleaming hardwood floors, a cozy fireplace in the living/dining area, and large windows that flood the space with natural light. The eat-in kitchen is a chefs delight, complete with stainless steel appliances, a central island, and ample cabinet and counter space plus direct patio door access to a fully fenced backyard oasis with a beautiful deck, lush green space, and mature trees for added privacy. Just off the foyer, you'll find a dedicated office space with elegant French doors, perfect for remote work or study. The foyer and powder room are adorned with glistening tile, adding a polished touch to the entrance. Enjoy the warmth and durability of hardwood flooring throughout the main and second levels, while the staircase features brand new, plush carpeting for comfort and style. Upstairs, the second level includes a massive primary bedroom complete with a walk-in closet and a spa-inspired ensuite with a luxurious soaker tub. Secondary bedrooms are generously sized and share a well-appointed full bathroom. The fully finished lower level offers even more living space with a large recreation room perfect for a home gym, playroom, or movie night as well as a brand new full bathroom for added convenience. Situated in a sought-after, family-friendly neighbourhood, this home is close to schools, parks, shopping, restaurants, and transit, making it the perfect location for todays modern lifestyle. (id:35885)
255 Kent Street
Ottawa, Ontario
Live in the heartbeat of the city without sacrificing space, storage, or sanity. Rare words for Centretown, but this end-unit, freehold southeast corner townhome delivers them all in style. With nearly 2,000 sq ft spread across three thoughtfully designed levels (plus a finished basement!), this home redefines urban living. Step into a spacious tiled foyer with garage access, ample storage, and a ground-floor office with its own private deck - which used to be a 3rd bedroom!! - ideal for morning coffee or decompressing after a Zoom call. A full bathroom on this level offers flexibility for guests or a third bedroom. Up one flight, the bright and open second level features red oak hardwood flooring throughout the living and dining spaces, and a fully renovated kitchen including a pot filler at the stove, a garbage-recycling system, integrated dishwasher soap right in the counter, and a filtered water system for the best tasting glass! It has access to a second outdoor deck, perfect for al fresco dining or people-watching with a glass in hand. Natural light pours in from multiple exposures, highlighting this units' unique end-unit advantage. The third level is your private retreat with new carpet recently installed. Two generous bedrooms include a primary suite with walk-in closet and a spa-style ensuite complete with a two-person heart-shaped jacuzzi tub, right in the bedroom area. Quirky? Yes. Luxurious? Also yes. Downstairs, the finished lower level offers a cozy rec room or gym space, laundry, and plenty of extra storage. A private garage (plus a rare second parking spot in the driveway), $1,080/year in association fees covering interlock and snow, and a walk/bike score of 99 seal the deal. In a city where square footage is a premium, this home offers space and soul, right where the action is. (id:35885)
145 Hunterswood Crescent
Ottawa, Ontario
Absolutely AMAZING end-unit townhome located on an oversized 5490 sq ft pie shape lot fully landscaped! This beautiful, updated home features 3 bedrooms, 2.5 bathrooms and fully finished basement. With over 2500 sq ft of living space, this home offers plenty of space for the entire family! As you walk in the generous foyer entrance, you will be impressed by the open concept and size of the Living and Dining rooms. Hardwood flooring throughout the main floor with a cozy fireplace in the living room and direct access to the serene backyard. Fully renovated kitchen in 2018 features granite countertops, tons of cupboard space, under cabinet lighting and SS appliances. The primary bedroom has hardwood floors will impress by its size, generous walk-in closet and 5 pcs ensuite bathroom with separate shower and soaker tub. The 2 extra oversized bedrooms with hardwood flooring, one featuring its own walk-in closet. Convenient upper floor laundry room perfect for busy families. A stylish 3 pcs main bathroom completes the upper level. The fully finished basement is currently all open and could accommodate an extra bedroom, office, bathroom with simple modifications. Plenty of storage in the basement, including a cold room, 3 storage areas and lots of extra space available in the very large utility room. The fully landscaped backyard is very impressive not only by its size, but also the scope of work done with the interlock patio and the PVC fencing that allows for maximum privacy to enjoy quality time outdoors with family and friends. New AC, Intelock Patio and Large Shed in 2021. BONUS Fully Finished Garage with Epoxy Floor! Perfect location that allows easy and fast access to Groceries, Shopping, Highway Access and more! Come see for yourself and be impressed! (id:35885)
935 Fieldown Street
Ottawa, Ontario
Offering timeless curb appeal and an exceptional family-friendly setting in Cambrian Heights, this home presents over 2,800 sq. ft. of finished living space on a private 1.24-acre lot, which could have the potential to be severed (buyer to verify and conduct their due diligence). Step inside the bright and welcoming foyer, where tile flooring and full-height sidelights set the tone for the home's warm layout. The main floor features a formal living room with rich hardwood flooring, crown moulding, and a striking panel feature wall, while the adjacent dining room offers bold navy walls and a statement light fixture, perfect for hosting family gatherings. The heart of the home is the open-concept kitchen, complete with granite countertops, ample cabinetry, and premium Fisher & Paykel appliances. The rear-facing family room is ideal for relaxing, featuring a coffered ceiling, custom built-ins, and a cozy gas fireplace. A 3-piece bathroom with a glass shower and a dedicated laundry room with outdoor access complete the main level. Upstairs, the spacious primary suite offers hardwood floors, a walk-in closet with custom organizers, and a beautifully updated ensuite with a frameless glass shower and marble-topped vanity. Three additional bedrooms, all with hardwood flooring and shutters. A 5-piece shared bathroom with a double vanity and soaker tub completes this level. The fully finished lower level expands your living space with a large rec room, an office with built-in shelving, and a fifth bedroom, ideal for guests or extended family. A utility area and additional storage complete this level. Outside, the backyard is surrounded by mature trees, featuring a long interlock patio, custom firepit area, enclosed gazebo, and plenty of lawn space for recreation or gardening. This property offers proximity to parks, schools, recreational facilities, and local amenities, all while enjoying the tranquility of a country setting. Experience the perfect blend of space and privacy! (id:35885)
62 Norma Street S
Arnprior, Ontario
Great starter or downsizing home with a new roof installed in 2023. The kitchen was updated in 2025 and includes new cabinets, sink, granite countertop, tile backsplash and flooring. The bathroom was also updated in 2025 and includes new flooring, cabinet, sink, toilet and tub surround, and tile backsplash. A new electrical box was installed in 2025. Insulation was upgraded to R-50 in 2023, and three new basement windows were installed in 2023. New flooring and painting throughout the house were done in 2024 and 2025. A huge rear deck, 20 feet by 30 feet, includes a gazebo a shed in the rear yard, 16 feet by 12 feet. (id:35885)
B - 25 Fair Oaks Crescent
Ottawa, Ontario
Welcome to 25 Fair Oaks located in Craig Henry close to transit, parks and amenities. This is modern living at its finest!! These two story one bedroom units feature an open concept main floor living space with stone countertops in the kitchen and stainless steel appliances. Your lower level has an open bedroom space with a full bathroom and laundry plus storage area!! Communal backyard space for one bedroom units located in the rear of the property. Tenant pays Gas and Hydro, water is included in the rent. No parking with this unit, but the landlord is looking into street parking permits with the city. (id:35885)
