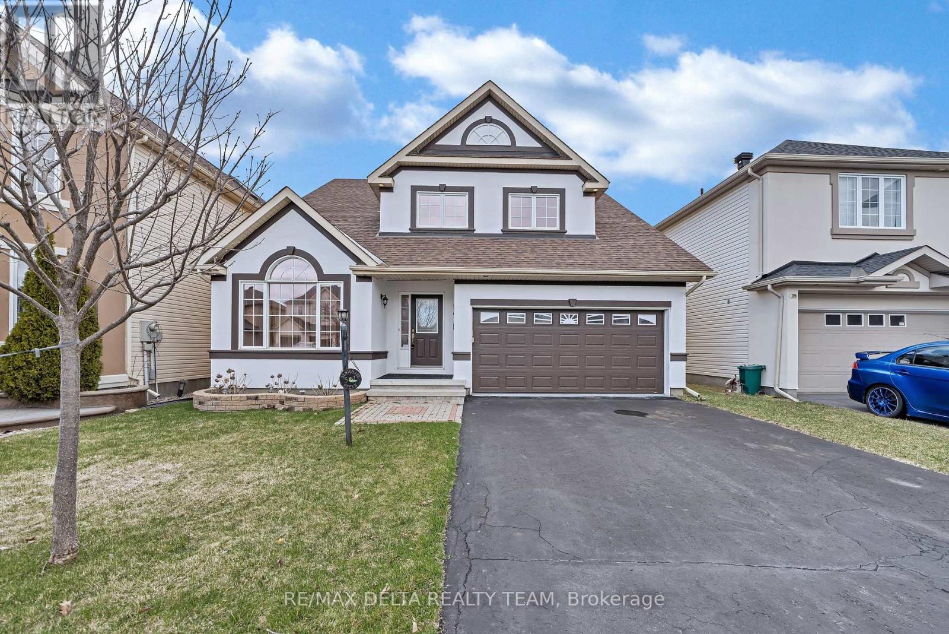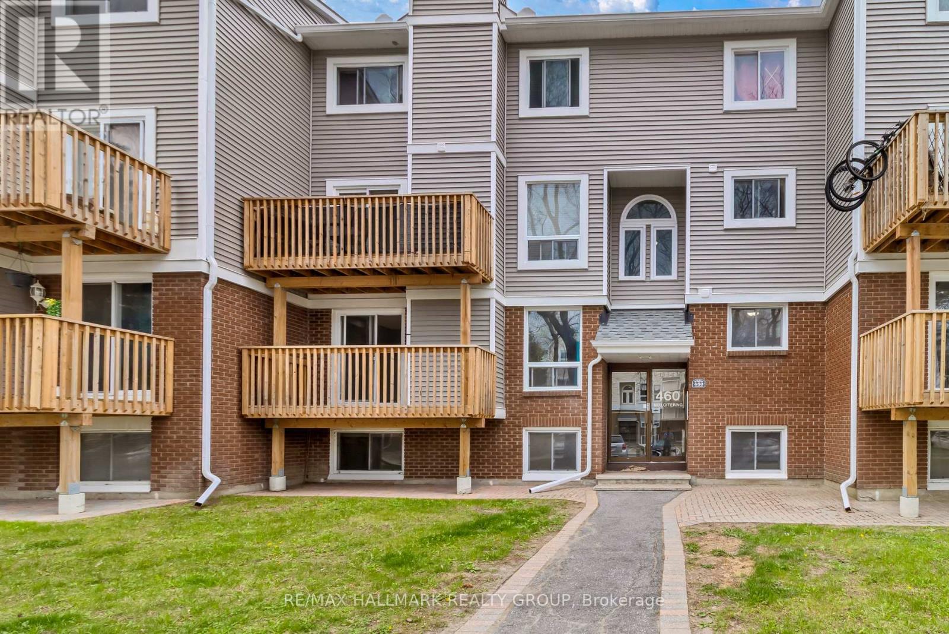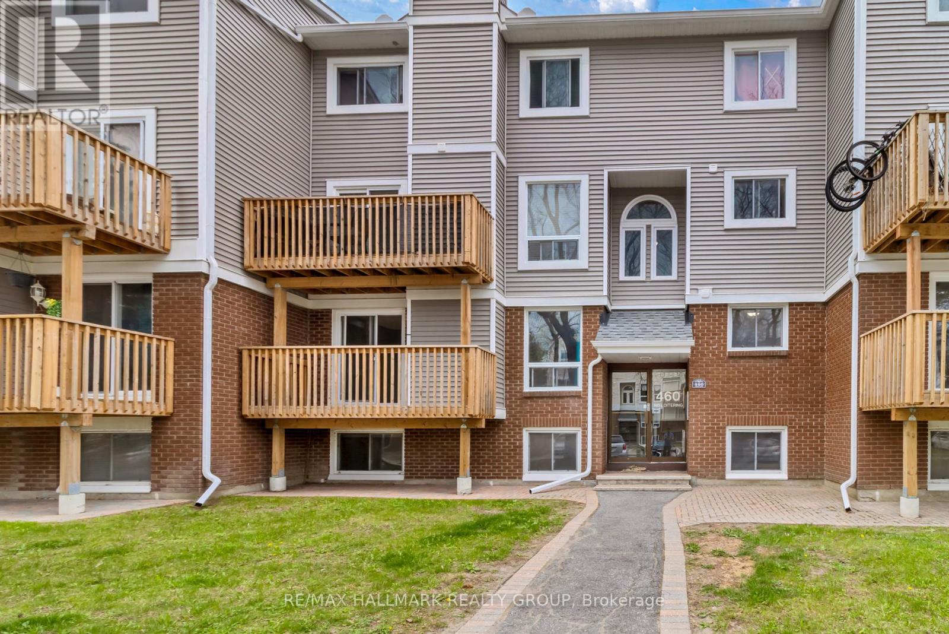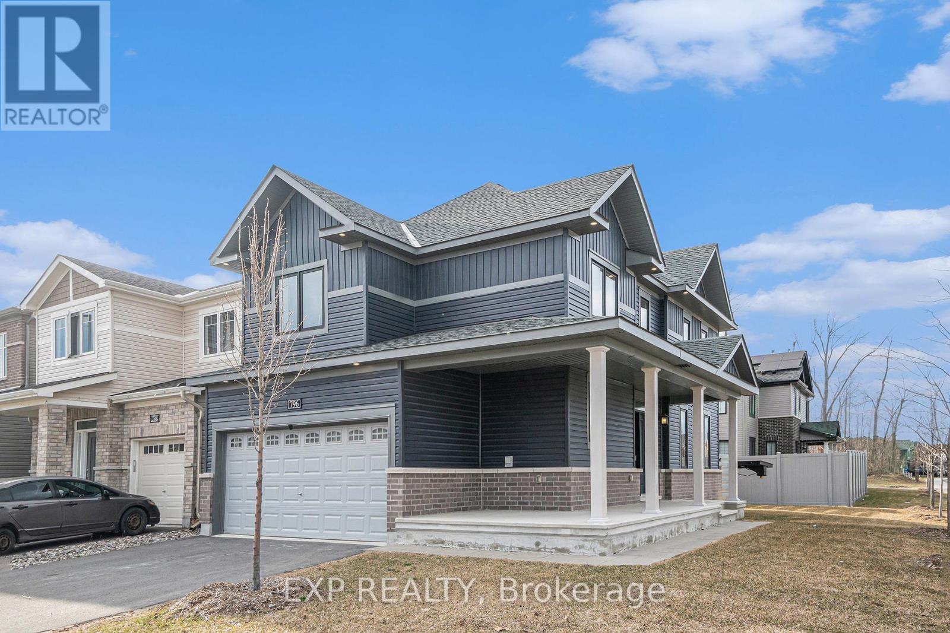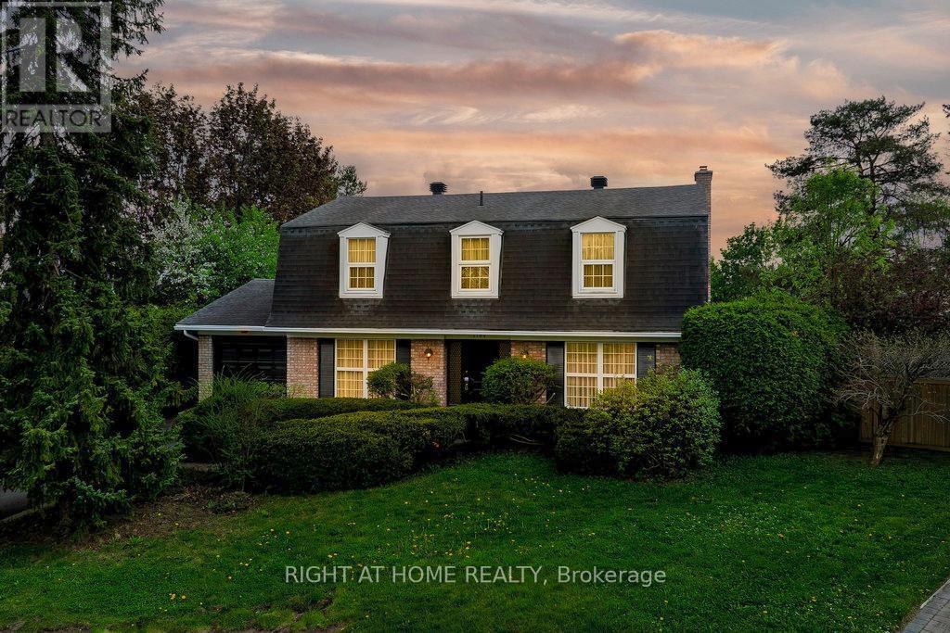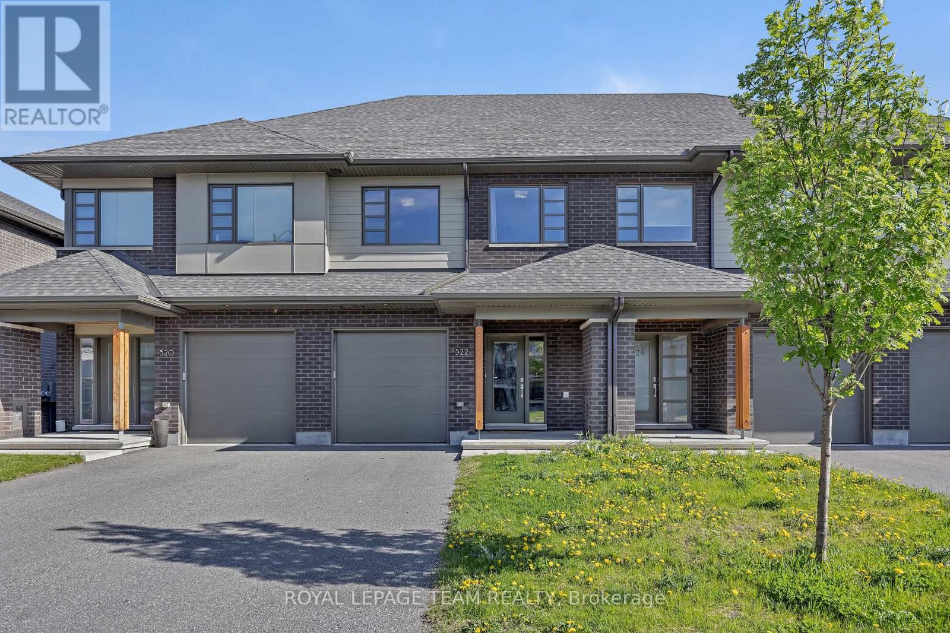5608 Richmond Road
Ottawa, Ontario
Welcome to a rare opportunity that blends the tranquility of country living with the convenience of city life. Nestled on a private, treed lot just minutes from shopping, amenities, and everything Ottawa has to offer, this thoughtfully updated home offers the best of both worlds. Step inside and discover a warm, flowing layout featuring 4 bedrooms and 2 bathrooms. The inviting family room, complete with a cozy wood-burning fireplace, sets the tone for comfortable everyday living and memorable gatherings. Outdoors, the property truly shines. A lifestyle-centric design includes a custom tiki bar and fire pit perfect for entertaining on warm summer evenings with friends and family. Enjoy peaceful mornings or quiet afternoons in the lovely screened-in porch, surrounded by lush greenery and the soothing sounds of nature. The generous lower level offers a versatile flex space ideal for a home office, media room, or an additional bedroom, adapting effortlessly to your needs. Eco-conscious buyers will appreciate the added benefit of solar panels, which generate between $4,000 and $6,000 annually providing both sustainability and savings for the next eight years.This home has recent updates, including the roof, water softener, and windows ensuring peace of mind and move-in readiness.Whether you're hosting, relaxing, or working from home, this property offers the space, privacy, and lifestyle you've been looking for. (id:35885)
15 Avery Crescent
Ottawa, Ontario
Welcome to 15 Avery Crescent! A lovely family home on a very quiet street with 3 + 1 Bedrooms and 2.5 Bathrooms in the desirable community of Barrhaven. The tastefully landscaped yard and inviting front porch lead you into a meticulously cared for home with bright Foyer to welcome your family and friends. Pride of original ownership and upkeep is apparent throughout. A formal Living Room with neutral shades, hardwood flooring and Bay window creates a comfortable area for quiet solitude or entertaining alike. Open to the Living Room is the Dining area with large window to illuminate the space with natural light. The chef's Kitchen with tile flooring, ample cupboards for storage, separate island for great prep space plus breakfast bar will make whipping up meals a delight. Stainless steel appliances, pendant lights, modern backsplash and calm colours create a cheerful gathering space. Set up the table in the Family Room for games night! Featuring a brick fireplace for cozy evenings, and French doors leading to the backyard, this space is wonderful for parties or quiet nights at home. Main level Laundry area is a definite convenience for a busy family! A comfortable Primary Bedroom on the second level features double closets for storage. Two traditional Bedrooms and the main Bathroom complete this level. Bonus space in the finished Basement features an in-law/teen retreat with Living area, very generous Bedroom with double closets, and 3 piece sizable Bathroom. This incredible home is close to walking trails, dining, shopping, parks, schools and recreation. Book your private viewing today. (id:35885)
5 Bentgrass Green
Ottawa, Ontario
Stunning and Spacious 3-Bedroom, 3-Bath Bungaloft in Prestigious Stonebridge. Welcome to this beautifully designed 3-bedroom, 3-bathroom bungaloft that seamlessly blends modern features with timeless comfort. With its bright, open layout and generous living spaces, this home offers the perfect setting for both relaxation and entertaining. The main living and dining areas are adorned with elegant hardwood and ceramic flooring, adding warmth and sophistication throughout. The gourmet kitchen is a chefs dream, complete with a large center island, walk-in pantry, and abundant counter space ideal for meal prep or casual dining. The adjacent family room serves as the heart of the home, featuring soaring vaulted ceilings and a cozy gas fireplace that creates a welcoming, airy ambiance. Retreat to the spacious primary suite, which boasts a private ensuite and walk-in closet for ultimate convenience. Upstairs, the versatile loft offers additional living space perfect as a home office, guest suite, teenage retreat, or in-law setup. Set in the highly sought-after Stonebridge golf course community, this home is just minutes from parks, shopping, and everyday amenities. Rarely offered and thoughtfully designed, this bungaloft is a unique opportunity to enjoy refined suburban living. Some photos Virtually Staged. 24hr Irrevocable. (id:35885)
1 - 460 Fenerty Court
Ottawa, Ontario
Welcome to convenient and affordable living in the heart of Kanata! This spacious two-level condo offers a functional layout with two bedrooms and 1.5 bathrooms. The main level features a generous living and dining area, a good-sized kitchen, and a handy powder room perfect for entertaining.The lower level includes two well-sized bedrooms, a full bathroom, in-suite laundry, and ample storage space. Located just minutes from Highway 417 and close to schools, parks, shopping, and more, this is an ideal home for first-time buyers, investors, or down sizers! Enjoy 2 parking spaces. Don't miss it, book your private showing today! Some photos are virtually staged (id:35885)
1 - 460 Fenerty Court
Ottawa, Ontario
Welcome to convenient and affordable living in the heart of Kanata! This spacious two-level condo offers a functional layout with two bedrooms and 1.5 bathrooms. The main level features a generous living and dining area, a good-sized kitchen, and a handy powder room perfect for entertaining.The lower level includes two well-sized bedrooms, a full bathroom, in-suite laundry, and ample storage space. Located just minutes from Highway 417 and close to schools, parks, shopping, and more, this is an ideal home for first-time buyers, investors, or down sizers! Enjoy 2 parking spaces, 1 owned and the other is rented at $25 per month. Don't miss it, book your private showing today! Some photos are virtually staged (id:35885)
1 - 464 Holland Avenue S
Ottawa, Ontario
Welcome to 464 Holland Avenue, a beautifully maintained main-floor unit in the heart of Wellington Villageone of Ottawas most vibrant and walkable neighborhoods. This spacious two-bedroom apartment offers over 1,000 square feet of character-filled living space, featuring high ceilings, large windows, and a functional layout ideal for professionals, couples, or small families. Inside, you'll find two generously sized bedrooms, a bright and inviting living room with a decorative fireplace, and a separate dining area perfect for hosting or working from home. The kitchen provides plenty of cabinetry and counter space, while the four-piece bathroom ensures comfort and convenience. One of the standout features of this unit is the charming three-season sunroom, ideal for a home office, reading nook, or plant-filled retreat. Additional perks include a private entrance, in-unit laundry, and storage space. Situated just steps from the Parkdale Market, local cafes, restaurants, top-rated schools, and public transi,t including the LRT, this home offers the perfect blend of urban accessibility and neighborhood charm. Whether you're looking for a cozy and convenient space to call home or a quiet retreat near the city's core, this unit checks all the boxes. Parking, Garage and pet policy available upon request. (id:35885)
223 Willow Creek Circle
Ottawa, Ontario
Check out this great Minto built detached bungalow in a sought-after area in Barrhaven. This well-designed bungalow offers open concept living with two large bedrooms on the main level, two full bathrooms, and a formal dining room, eating area and breakfast bar. The nicely equipped kitchen has a gas stove, plenty of storage and easy access to a back deck and BBQ area. The lower level will not disappoint with two large bedrooms, full bathroom, den craft area, and recreation room. This home is wheelchair accessible and has a lift in the garage. Come take a look! (id:35885)
796 Cappamore Drive
Ottawa, Ontario
Welcome to your dream home! This exquisite 2021 Minto Talbot model, nestled on a premium corner lot, offers a private backyard perfect for relaxation and entertaining. Step inside to discover a bright, open-concept main floor adorned with 9-foot ceilings and elegant hardwood flooring, creating an inviting and sophisticated ambience. The gourmet chef's kitchen is a culinary delight, featuring stainless steel appliances, upgraded cabinetry, and sleek quartz counter tops that seamlessly blend style and functionality. Upstairs, you'll find three spacious bedrooms, two full bathrooms, and a conveniently located laundry room. The expansive primary suite serves as a luxurious retreat, complete with a walk-in closet and an en suite bathroom boasting double sinks and a shower. The generous basement offers limitless potential, ready for your personal customization to suit your lifestyle needs.Ideally situated just minutes from public transit, top-rated schools, supermarkets, shopping centres, and Barrhaven Town Centre, this home provides the perfect blend of luxury, comfort, and convenience. Don't miss this incredible opportunity to make it yours! ( 24 hours advance for all showing requests) (id:35885)
2194 Hamelin Crescent
Ottawa, Ontario
Charming two storey detached single family home in Beacon Hill, one of Ottawa's most desirable and family-friendly neighborhoods with a strong sense of community, top-rated schools, and exceptional amenities.Tucked away on a quiet crescent and hitting the market for the first time, this home has been lovingly maintained by its original owners and is in excellent condition. The spacious main floor layout includes a large eat-in kitchen, a formal living and dining room, and a family room with a cozy wood-burning fireplace, perfect for gatherings. Upstairs, youll find four generously sized bedrooms with hardwood flooring throughout. The primary bedroom includes its own 3-piece ensuite for added comfort and privacy. The oversized backyard oasis is complete with an inground pool and a stunning mature magnolia tree anchoring the corner of the yard. (id:35885)
522 Borbridge Avenue
Ottawa, Ontario
Welcome to The Weston by HN Homes, a stunning 3-bedroom, 2.5-bathroom executive townhome offering 2,112 sq.ft. of thoughtfully designed living space with sophisticated, high-end finishes throughout. Situated on an extra deep lot, this home provides added outdoor space for entertaining, play, or gardening. The main floor features a tiled foyer and rich hardwood flooring that flows seamlessly through the open-concept layout, all styled in a timeless light grey and white palette. The gourmet kitchen is a showstopper, complete with top-of-the-line appliances, an extended eat-in island, upgraded lighting, and a stylish dining area ideal for entertaining. The spacious living room is bathed in natural light from oversized windows and anchored by a cozy gas fireplace, perfect for relaxing evenings. A well-designed mudroom and sleek powder room complete the main level. Upstairs, hardwood stairs lead to a generous primary suite with a walk-in closet and a spa-inspired ensuite. Two additional well-proportioned bedrooms, a modern family bathroom, convenient laundry room, and a versatile loft space ideal for a home office or reading nook round out the second floor. The fully finished basement offers a large rec room perfect for movie nights, play space, or a home gym, along with ample storage and utility rooms. Located in the vibrant and growing community of Riverside South, this turnkey home blends luxury, comfort, and functionality. Don't miss your chance to make it yours! (id:35885)
544 Guy Street
Ottawa, Ontario
Welcome to 544 Guy St. Just minutes from downtown, this home is located in the Castle Heights neighbourhood. The main floor boasts beautiful hardwood floors an open concept living and dining area, updated kitchen with stainless steel appliances. The 2nd floor features a primary bedroom with ensuite bath and walk-in closet. 2 other bedrooms and full bathroom completes this floor. With a separate side entrance, the basement creates an opportunity to be converted into an income suite. You'll love the private oversized backyard, perfect for relaxing after a long day or entertaining friends and family. Close proximity to parks, transit, shopping and more. (id:35885)
568 Voie Du Pin Rouge Way
Ottawa, Ontario
Immaculate 3 bedroom, 3 bathroom middle unit townhome in the sought after Bradley Estates community. Before even stepping in the door, you are greeted with easy to care for rock garden landscaping and interlock walkway. Elegant black tile in the foyer leads you into the open concept main living area. Granite countertops, cathedral ceilings, eat-in area, and pantry in the kitchen with large island. Hardwood and tile throughout main floor and lush carpeting on second floor bring luxury and comfort together. Second floor has primary bedroom with 4 piece ensuite and walk-in closet with custom built-ins. Two additional bedrooms and full bathroom complete the second floor. Fully finished basement with family room with gas fireplace is perfect for gathering and enjoying time together. Basement is full of storage possibilities with closets, laundry room and rough in for future bathroom. Backyard is fully fenced with large deck. Located close to nature trails and scenic parks. (id:35885)


