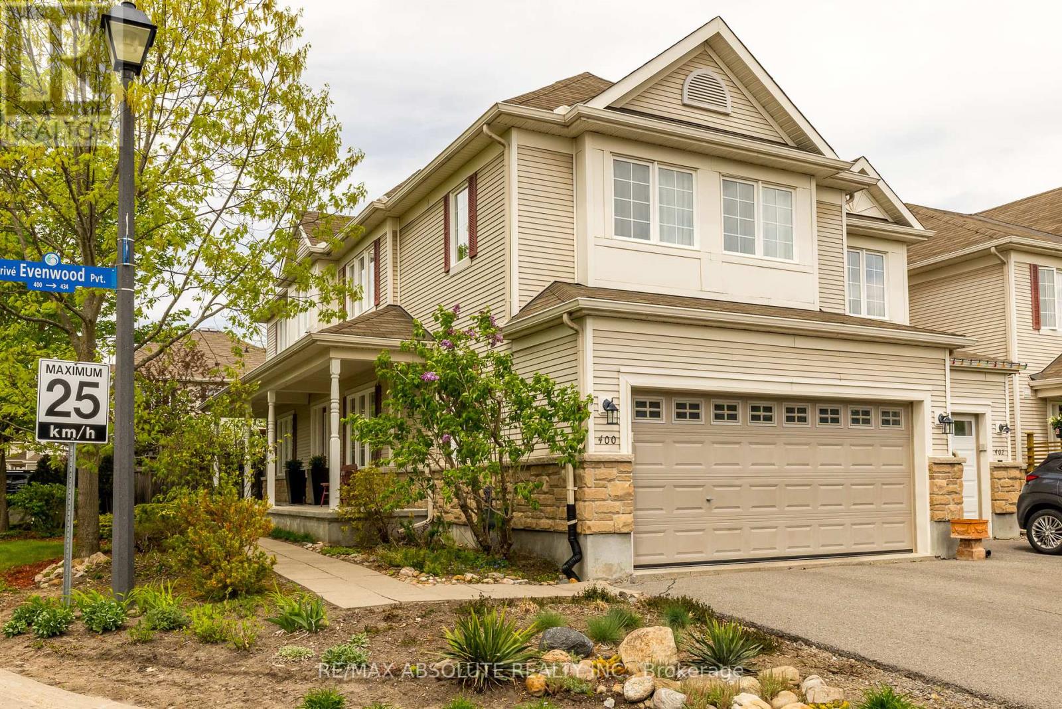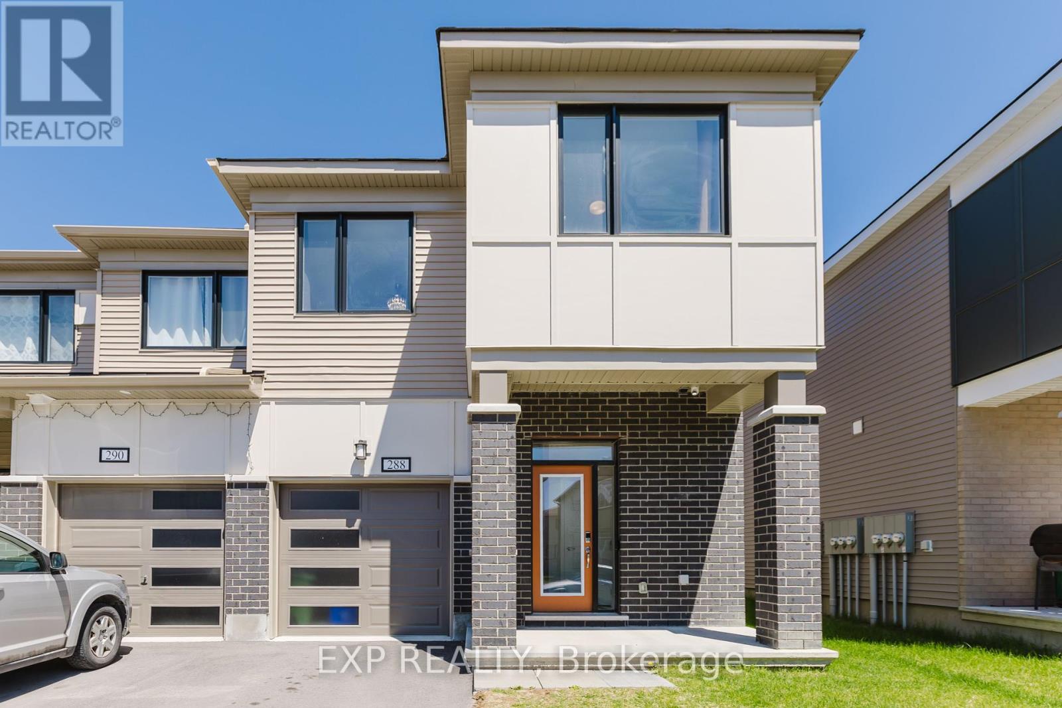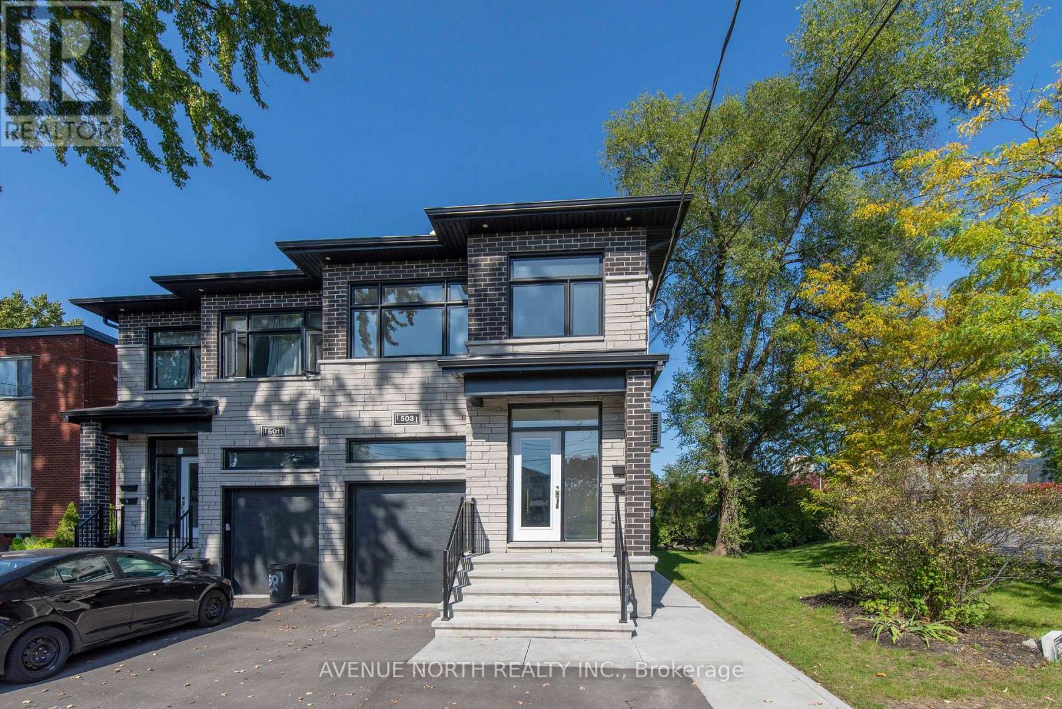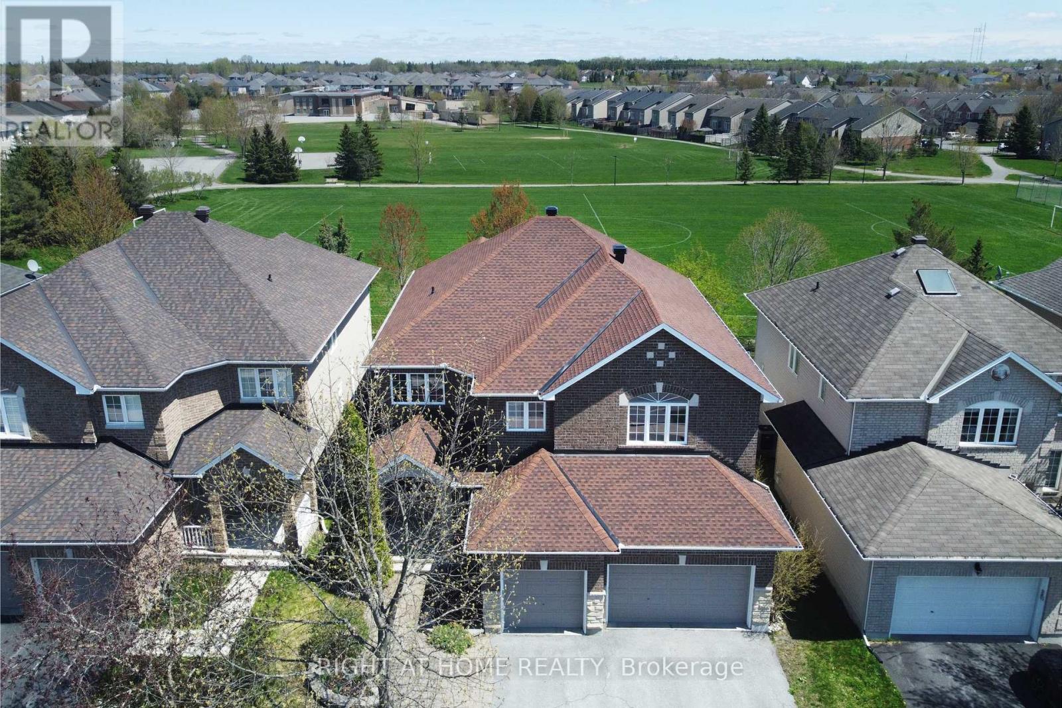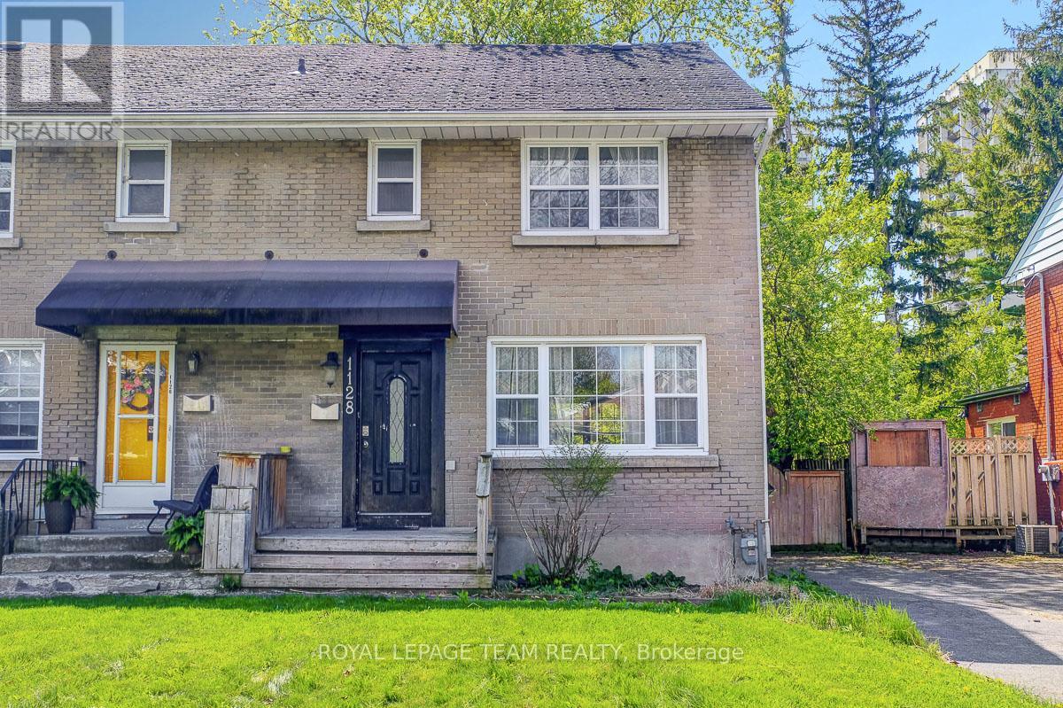2114 Balharrie Avenue
Ottawa, Ontario
Welcome to a haven of comfort and elegance. This 4-bedroom, 2.5-bathroom split-level home in Hawthorne Meadows isn't just a house; it's a sanctuary filled with love, awaiting its next chapter - yours. Whether you plan to host family gatherings or enjoy cozy evenings in the open living, dining, and kitchen areas, then this home is for you. The heart of this home, the kitchen, boasts stainless steel appliances and sleek quartz countertops. Upstairs, enjoy the spacious primary bedroom and two sunlit bedrooms. The lower level features a fourth bedroom, family room, and a sunroom perfect for your morning coffee. With updates including a new deck (2020), remodel (2020/2021), and roof/skylights (2022), this home is ready to offer you a place to create beautiful memories. Some photos have been virtually staged and they are indicated. (id:35885)
118 Oakfield Crescent
Ottawa, Ontario
Welcome to 118 Oakfield Crescent, a warm and spacious family home nestled on a quiet street in the heart of Longfields. With 4+1 bedrooms, 3.5 bathrooms, and a thoughtfully designed layout, this home offers the perfect blend of everyday comfort and extra space for growing families. Step inside to find hardwood floors that flow seamlessly through the main living areas, continue up the stairs and upper hallway, and extend into the serene primary suite. The main floor features a bright formal dining room and a cozy family room anchored by a gas fireplace with ledgestone surround. The large eat-in kitchen offers a functional layout with ample prep space and direct access to the backyard, perfect for summer dinners on the deck or watching the kids play in the fully fenced, landscaped yard. A main floor office provides privacy for work or study, while the convenience of main floor laundry adds to the home's practical appeal. Upstairs, the primary suite is a true retreat with hardwood flooring, a walk-in closet, and a spacious 5-piece ensuite featuring a soaker tub, double vanity, and a walk-in shower. Three spacious additional bedrooms and a full bathroom round out the second floor, offering ample room for family members or visiting guests. The finished lower level expands your living space with a large rec room, full bathroom, and a fifth bedroom, ideal for teens, guests, or a home gym. Recent updates include: roof (2021), heat pump (2023), garage door (2021), new carpet in all secondary bedrooms, on the basement stairs, and in the lower level bedroom (2025), plus refreshed lighting and door hardware throughout. Located close to schools, parks, transit, and everyday amenities, this is a home designed for how families really live. (id:35885)
Ph6 - 515 Gladstone Avenue
Ottawa, Ontario
Experience elevated urban living in this stylish, sun-drenched 2 bed, 2 bath corner/end Penthouse in the Pullman by Charlesfort, an Ottawa design innovator. Thoughtfully constructed front & rear entryways w/ full coverage & industrial-inspired accents lead to Penthouse 6 , where soaring 10ft ceilings + loads of natural sunlight are unique to this condo. Natural light from arched, floor-to-ceiling windows, the open-concept layout blends modern design w/ functionality. Designer pull-down blinds offer privacy w/o compromising style, while luxury laminate & tile flooring t/o offer a polished & contemporary edge. The spacious living area feat. a double closet & plenty of room to relax or entertain. A built-in desk & shelving system in the dining area makes for a seamless & sophisticated area to WFH. The kitchen feat. an anchored 10.5 ft peninsula island & offers soft-close cabinetry, a sleek tile backsplash, quartz counters, deep sink & a full suite of Whirlpool SS appls. Down the hall, discover 2 beds incl. 1 that can easily be converted to a den, guest suite, TV rm or office, a 4pc bath incl. a tub/shower w/ tile surround, soft-close vanity & mirror above. The primary bed offers a tranquil retreat w/ access to the back entrance for convenience & a sunny, pvt. terrace w/ unobstructed views (unique to this unit). Stacked Whirlpool washer/dryer, stylish lighting & thoughtful storage complete this modern condo. Conveniently located near the amazing amenities of Bank St., Chinatown & the Glebe, incl. just steps from popular spots Flora Hall Brewing, Wilf & Adas, Pizza Nerds & Arlington 5. Enjoy effortless access to Hwy 417, Lansdowne, the Canal & Ottawa's vibrant downtown core. Add'l feats. incl. Alpha intercom system w/ video + 24 hour video surveillance, for safety, expansive storage unit & best underground parking spot (accessible + offers extra space) & features heated driveway) (#11). Live the lifestyle you desire in Centretown Wests most distinctive condo! (id:35885)
400 Evenwood Pvt
Ottawa, Ontario
3 BED, 3 BATH, TWO CAR GARAGE, END UNIT in popular Stonebridge next to the Golf Course!!! Second floor laundry room WITH large window. Hardwood flooring on main, granite counter tops, walk-in pantry and a lovely, spacious back deck with beautiful perennial gardens. This home has super sized rooms - all 3 bedrooms are formidable and 2 with walk-in closets!!! Primary has a gracious ensuite complete with garden tub, separate shower and lots of storage. Double-wide linen closet, perfect for blankets and extra pillows. Charming, covered front porch provides shade on a sunny day with a glass of lemonade. Fully fenced yard and generous side garden round out this darling abode. Lots of parking for guests in the driveway or extra spots within the complex. $86/month assoc. fee. Newer furnace, A/C and fridge. Cedar deck and exterior BBQ hook up! OPEN HOUSE June 1st, 2025 (id:35885)
1407 Duford Drive
Ottawa, Ontario
Welcome to 1407 Duford Drive in sought-after Queenwood Heights! This extensively renovated two-story home offers 4 bedrooms, 2 bathrooms, and a prime pie-shaped lot in a family-oriented neighborhood. The property boasts modern upgrades, including a 2021 roof, energy-efficient windows (2016), a new furnace and hot water tank (2024), fresh vinyl flooring, updated bathrooms (2024), and a crisp paint refresh (2024), all blending style and functionality. The well-functioning kitchen offers a beautiful view of a private backyard. Upstairs, you'll find generously sized bedrooms, including a newly updated bathroom. The finished basement provides additional living space for a home office, recreation room, or guest quarters. Step outside to the expansive backyard, perfect for outdoor activities and creating lasting memories. This home is ideally located near parks, schools, shopping centers, and amenities, providing convenience and a vibrant community. Don't miss the chance to make this exceptional property your forever home! (id:35885)
220 Ancaster Avenue
Ottawa, Ontario
Welcome to 220 Ancaster Avenue - tucked into the heart of Woodpark, a west-end neighbourhood where quiet streets, urban convenience, and natural beauty all come together. Just steps from the Ottawa River Parkway and minutes to Westboro, this location offers the perfect blend of access and escape. Step inside to a bright, open main floor where large windows fill the living and dining areas with natural light - ideal for entertaining or everyday living. The kitchen features durable countertops, abundant cabinetry, and a granite breakfast bar for casual mornings, flowing effortlessly into the formal dining area and inviting living room. A walk-out to the backyard adds to the home's functionality. The unique split-level design offers space for everyone. Just a few steps up, you'll find three spacious bedrooms, a full bathroom, and a versatile loft perfect for a home office or reading nook. The top level is a true retreat - featuring a private primary suite with its own balcony, cozy fireplace, walk-in closet, and ensuite bathroom. The lower level expands your living space even further, with a generous family room, oversized windows, an electric fireplace, a powder room, laundry area, and a bonus room that can serve as a fifth bedroom or office. And the showstopper? A private indoor pool - your very own year-round wellness escape. From there, step out to a beautifully landscaped backyard with a deck, patio, gazebo, and lush green space - perfect for summer gatherings or quiet evenings. The finished basement adds a rec room and ample storage, making this home as practical as it is charming. Walkable to Carlingwood Mall, Farm Boy, and Westboro Village, with both New Orchard and Lincoln Fields LRT stations close by for a quick downtown commute. Britannia Beach, Parkway bike trails, and top schools are all nearby. 220 Ancaster Avenue isn't just a place to live - it's a place to thrive. (id:35885)
288 Billrian Crescent
Ottawa, Ontario
This beautifully upgraded 2023 end-unit townhome offers the perfect mix of space, style, and smart features in one of most sought-after neighborhoods. With 3 large bedrooms, 3.5 bathrooms, and a fully finished basement, this home is move-in ready and built to impress.The main floor features a bright, open layout with hardwood flooring, an electric fireplace, a spacious living room, dedicated dining area, and breakfast nook. The modern kitchen is equipped with quartz counters, upgraded backsplash, expanded cabinetry, and stainless steel appliances ideal for both daily living and entertaining.Upstairs, enjoy three generously sized bedrooms, including a primary suite with his-and-her closets and a luxurious 4-piece ensuite with a soaker tub and glass shower. A full bath serves the additional bedrooms, and laundry is conveniently located on the second floor. Smart features include a smart front door lock, motion-activated hallway lighting, and remote-controlled ceiling fans in every bedroom. The finished basement adds a spacious rec room and 3-piece ensuite bath perfect for guests, a gym, or a home office. Minutes from top schools, shopping, parks, Tanger Outlets, Costco, Walmart, and Kanata's Tech Park, this home offers comfort, convenience, and modern living at its best. (id:35885)
503 Cote Street
Ottawa, Ontario
Welcome to 503 Cote Street. A Beautifully Maintained 2019-Built Semi-Detached with Exceptional Income Potential. This property offers incredible flexibility with a legal secondary dwelling unit, each with it's own private entrance. Whether you're looking to live in one unit and rent the other, or rent out both, this property generates approximately $53,000+ in annual rental income.Tenants pay all utilities except water, making this an efficient investment. Each unit is independently heated and has it's own hydro meter, while sharing one water meter. The main (upper) unit boasts a stylish open-concept layout with upgraded pot lights, large windows that bring in natural light, and a modern kitchen featuring stainless steel appliances, a center island, and ample cabinetry. The spacious primary suite includes a walk-in closet and a luxurious 5-piece ensuite with double vanity. You'll also find three additional bedrooms, a full guest bathroom, and the convenience of second-floor laundry. This unit includes both a garage space and surface parking. The lower-level secondary dwelling unit offers a bright, open living space with a full kitchen, one bedroom, a 4-piece bathroom, and it's own laundry and storage area perfect for students, young professionals, or extended family. This unit comes with one surface parking space. Enjoy outdoor living in the private, landscaped backyard, ideal for relaxation and entertaining. Vacant possession is available. The current owner occupies the lower unit, and the upper is vacant, allowing you to set your own rents or move in comfortably. Don't miss this versatile, income-generating opportunity in a fantastic location. Book your private showing today! (id:35885)
1002 Jubilation Court
Ottawa, Ontario
Welcome to 1002 Jubilation Court, a beautifully maintained 4-bedroom, 2.5-bath home nestled on a quiet cul-de-sac in a highly sought-after neighborhood. This spacious and well-designed home offers everything a growing family needs starting with a bright and functional kitchen equipped with a stove, hood fan, refrigerator, and dishwasher, perfect for preparing meals and hosting guests. The main level features a flowing layout ideal for both everyday living and entertaining. Upstairs, the primary suite offers a private retreat with its own ensuite bathroom and a generous walk-in closet. Three additional bedrooms provide flexibility for family, guests, or a home office. Enjoy the convenience of a 2-car garage plus 2 additional parking spaces, as well as a fully fenced backyard ideal for children, pets, or summer barbecues. Located close to parks, top-rated schools, shopping, and everyday amenities, this home offers the perfect blend of comfort and convenience. Don't miss your chance to call 1002 Jubilation Court home! (id:35885)
301 Serenade Crescent
Ottawa, Ontario
Welcome to this stunning, meticulously maintained home nestled in the highly sought-after Riverside South Community just minutes from the new LRT Limebank Station, top-rated schools, scenic parks, and all the shopping and dining options along Strandherd Drive in Barrhaven. Boasting 5 bedrooms and 5 bathrooms, this home offers exceptional space and flexibility for modern family living. The main floor features a spacious living room, formal dining area, and a cozy family room complete with a gas fireplace, all flowing effortlessly into the upgraded open-concept kitchen. Home chefs will love the large island, high-end appliances including a gas range, eat-in area, and butlers pantry perfect for entertaining. A main-floor flex room offers the perfect space for a home office or 5th bedroom, and a practical mudroom is conveniently located off the garage entrance. Upstairs, you'll find four generously sized bedrooms, including a luxurious Primary Suite with a large walk-in closet and a spa-inspired ensuite. The primary bedroom features a separate ductless air conditioning unit, ensuring a consistently comfortable atmosphere throughout those hot summer days and nights. Two bedrooms share a stylish Jack and Jill bathroom, while the third features its own private ensuite and walk-in closet. The unfinished basement offers endless potential with 9 ft ceilings, large windows ideal for future legal bedrooms, and a finished 4-piece bathroom already in place. Step outside to your backyard oasis, complete with an oversized stone patio, gazebo, PVC fencing for privacy, and even your own putting green - perfect for summer entertaining and relaxing in style. Don't miss the opportunity to own this exceptional property in one of the most convenient and fast-growing neighborhoods! (id:35885)
38 Cedar Valley Drive
Ottawa, Ontario
RARELY OFFERED! NO REAR NEIGHBOURS + THREE CAR GARAGE + FIVE BATHS (3 full + 2 partial) with 3,653 sqft above ground (per MPAC) + partially finished basement on a 50ft x 108ft lot with desirable EAST exposure! This stunning detached home in Kanata backs onto a serene PARK, offering ultimate privacy and lovely views. The exterior features a charming covered Porch, Interlock front walkway and a Fully Fenced backyard. Inside, enjoy no carpet throughout (except basement stairs), Freshly Repainted Walls, New Light Fixtures and Pot Lights. The main level offers 9-ft Ceilings and Hardwood Flooring with a spacious living/dining room and a Den with French doors. The dramatic family room boasts a soaring Two-storey Ceiling, a Floor-to-Ceiling Stone Gas Fireplace, expansive Window Wall and Built-in Bookcases. The chefs kitchen is outfitted with elegant Wood cabinetry with crown moulding, Granite Countertops, Stainless Steel Appliances, a central island and a sunny breakfast area with backyard access. A Hardwood Curved Staircase with Wrought Iron Spindles leads to the 2nd floor, where the expansive primary bedroom offers a Vaulted Ceiling, Park-facing Sitting Area, two walk-in closets and a luxurious 5-piece ensuite. Bedroom 2 also features its own Ensuite and walk-in closet, while Bedrooms 3 and 4 share a JACK & JILL bath. The partially finished basement includes a large recreation room and a partial bathroom. Thoughtful updates provide peace of mind: Roof Shingles-2022, Hot water tank (Owned)- 2024, Light fixtures-2025, Gas Stove-2025, Hood Fan-2018, Freshly repainted-2025. Flooring in 3 bedrooms-2023, Basement flooring- 2025, Thermostat-2025. A perfect blend of space, elegance and location. This home truly has it all! (id:35885)
1128 Trent Street
Ottawa, Ontario
OPEN HOUSE: SUNDAY, MAY 25TH FROM 2 PM TO 4 PM | Welcome to this lovely semi-detached home tucked away in the vibrant and centrally located community of Central Park. With 3 bedrooms, 2 full bathrooms, and a versatile layout, this home offers comfort, function, and charm in equal measure, perfect for first-time buyers, young families, or those looking to downsize without compromise.The main level features a well-designed floor plan with a seamless flow between spaces. Rich, dark hardwood floors run through the open-concept living and dining areas, where large, sun-filled windows create a bright and welcoming atmosphere. Step into the kitchen and you'll find a clean, classic design with granite countertops, white cabinetry, and plenty of storage ideal for everyday cooking and entertaining alike. Just off the kitchen, you'll find access to a generous backyard, complete with a storage shed and plenty of room to garden, play, or relax. Upstairs, the home offers two comfortable bedrooms plus a spacious primary bedroom, all serviced by a beautifully updated five-piece bathroom. Whether you need guest space, a nursery, or a home office, theres flexibility to suit your lifestyle. The finished basement expands your living space even further, with a generous recreation room that could serve as a family room, play area, or work-from-home zone. You'll also find a second full bathroom with a stacked washer and dryer practical and convenient. Steps from the Experimental Farm, you'll love having walking and cycling paths practically in your backyard. The Civic Hospital Campus is just a short stroll away, and transit access couldn't be easier with stops right outside your door. Westboro and Wellington Village are just minutes away offering boutique shopping, top-rated restaurants, local grocers, and your favourite coffee spots. Plus, with quick access to the Queensway (417), commuting downtown or across the city is smooth and convenient. (id:35885)



