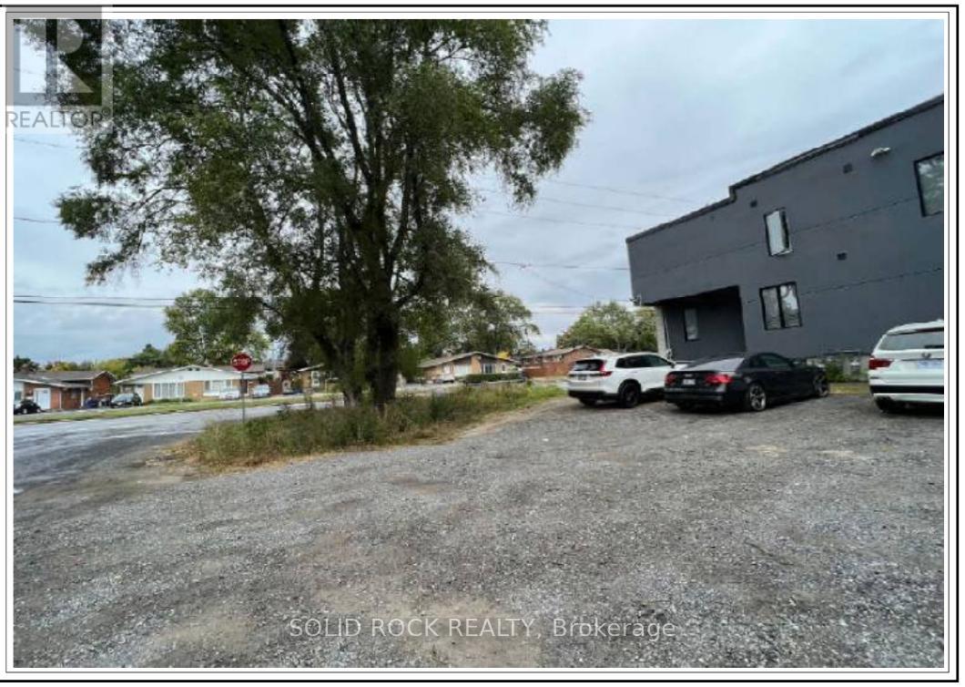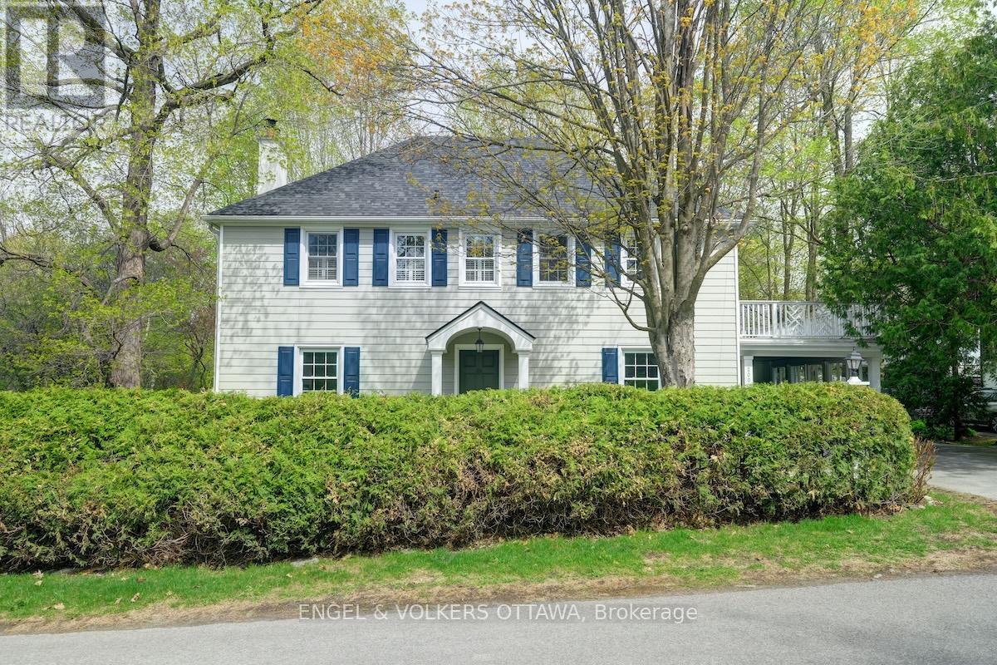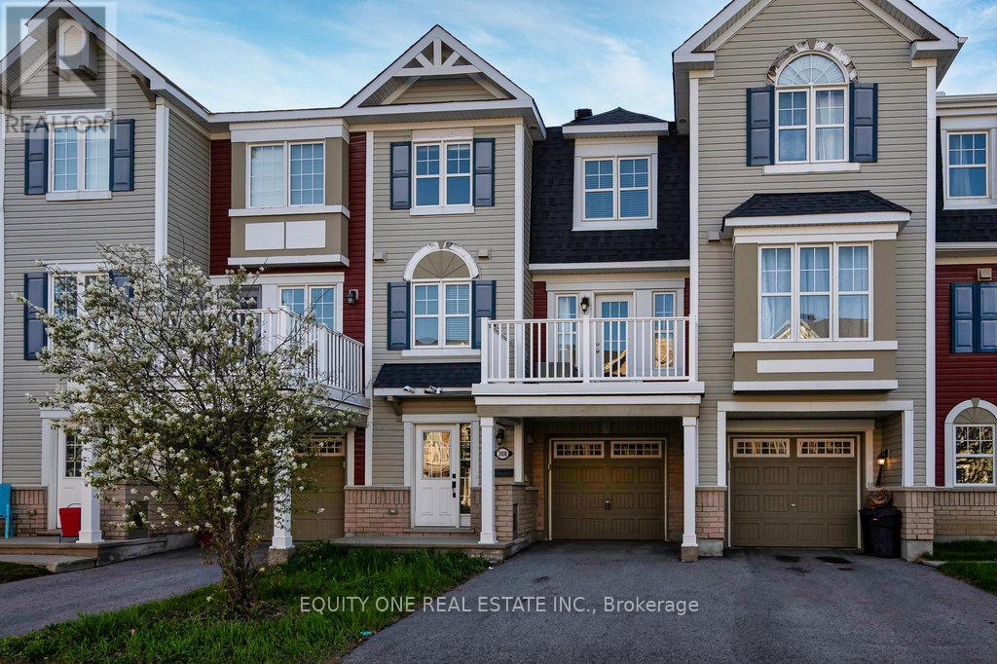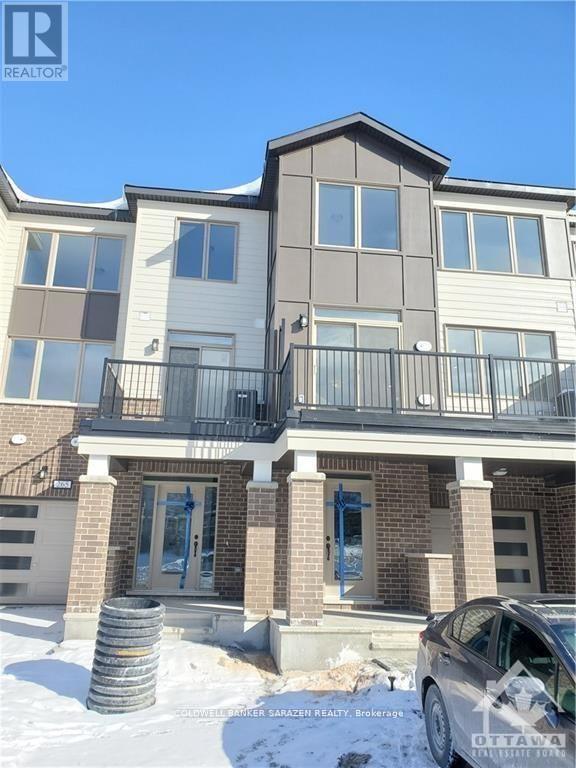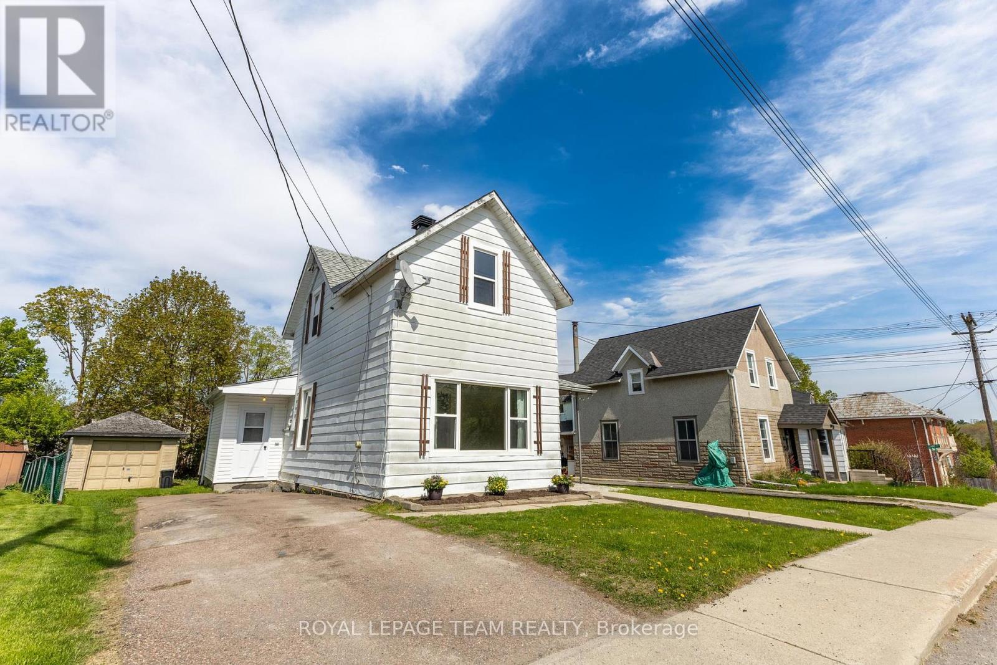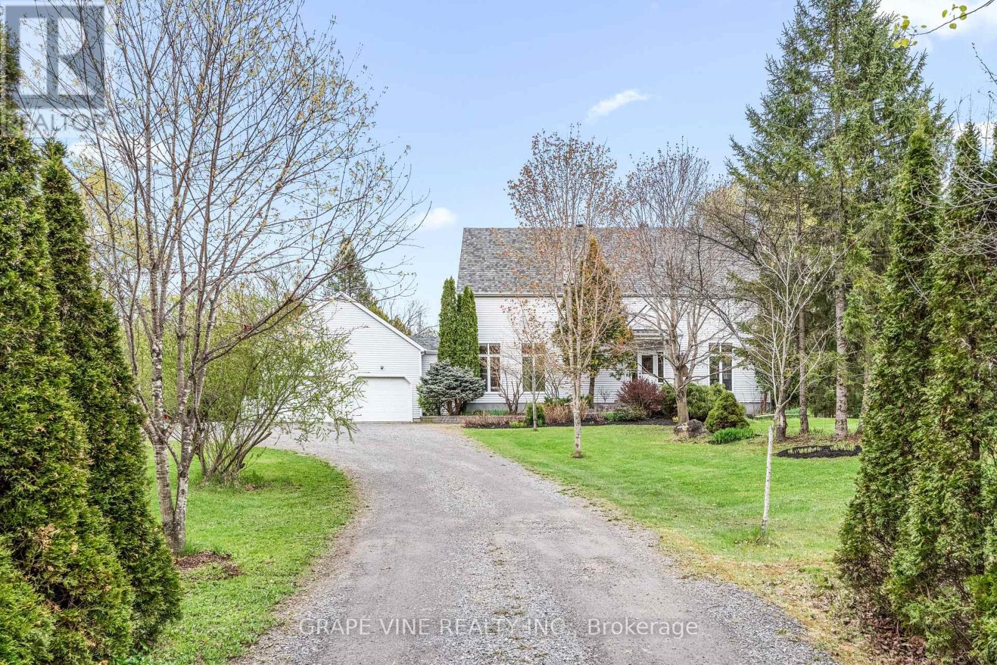2833 Glenwood Drive
Ottawa, Ontario
Welcome to 2833 Glenwood Drive, a beautifully maintained bungalow nestled in the heart of Metcalfe, offering a perfect blend of comfort, function, and outdoor space. Set on a large, fully hedged lot, this property provides exceptional privacy and room to enjoy the outdoors year-round. Inside, you'll find gleaming hardwood floors, elegant crown molding, and a warm, inviting layout. The living and dining areas lead into a spacious kitchen featuring granite countertops, a built-in coffee bar, and plenty of counter and storage space, perfect for daily living and casual entertaining. Originally a 3-bedroom layout, the home has been thoughtfully converted into 2 generously sized bedrooms, including a primary suite with ample closet space. The updated 5-piece main bathroom boasts double sinks, modern finishes, and a fresh, clean aesthetic. The fully finished basement offers flexibility with a large family/rec room, a bonus room, perfect for a home office or work out space, a laundry area, while leaving plenty of room for storage. Outdoors, the property continues to impress. A generous portion of the yard is enclosed with chain link fencing, ideal for keeping pets and young children safe while still offering access to the expansive green space beyond. The detached garage is fully equipped with hydro and heat, perfect for a workshop, studio, or extra storage. Three additional sheds provide ample space for tools, equipment, or seasonal items. The lush lot offers both privacy and plenty of room to enjoy country living. Located in a peaceful, family-friendly community just minutes from schools, parks, and local amenities, with convenient access to Ottawa, this property offers rural charm with everyday convenience. Don't miss your chance to own this lovely rural retreat. (id:35885)
2 Pender Street
Ottawa, Ontario
ATTENTION developers, contractors, and investors! Don't miss this rare opportunity to build a 6-plex in a high-demand residential area. This shovel-ready lot offers excellent access to Hwy 417, Algonquin College, the future LRT line, and a host of nearby amenities. A prime location for a profitable multi-residential development! (id:35885)
200 Howick Street
Ottawa, Ontario
Quintessential family house in beautiful Rockcliffe Park! Well renovated, 4 bedroom, superb location just a short walk to Ottawa's top schools! Airy, light filled living room with gas fireplace, dining room is open to the dream kitchen with an Aga range and generous island and lots of cupboards. Super mudroom/pantry as you enter from the carport. Cozy den with access to the deck and garden beyond. Upstairs the generous primary has a large 4 piece ensuite bath with a wall of built-ins. Three further bedrooms. Primary and one other bedroom have access to the upper deck. 4 piece family bath. Lower level has a rec room, a family room with fireplace that can double as a guest room with a Murphy bed, laundry, 3 piece bath and storage. EV charger, carport for 1, with additional parking in the driveway. The garden is fenced and the front recently landscaped and has a convenient irrigation system. This handsome, tailored house is ready for the next family to enjoy! (id:35885)
4 - 300 Fenerty Court
Ottawa, Ontario
Welcome to Unit 4 at 300 Fenerty Court, a charming two-level condo offering the perfect blend of comfort, functionality, and lifestyle. Whether you're a first-time buyer looking to step into homeownership or an empty nester seeking to simplify without sacrificing space, this ground-floor unit checks all the boxes. Step inside to discover a well-appointed kitchen with generous cabinetry and ample counter space, making meal prep a breeze. The open-concept dining area leads directly to your private balcony, ideal for morning coffee or quiet evening relaxation. The cozy living room is anchored by an electric fireplace, creating a warm, inviting atmosphere, and a convenient main-floor powder room completes the space. Downstairs, you'll find two comfortable bedrooms along with a full 4-piece bathroom. The layout offers privacy and separation of living and sleeping areas, ideal for guests, home office needs, or simply enjoying your own quiet retreat. Enjoy the outdoors from your balcony deck or take advantage of the many green spaces nearby. Located in the family-friendly and amenity-rich community of Katimavik in Kanata, you're just minutes from shopping centers, schools, transit, recreation facilities, parks, and walking trails. With easy access to major routes and public transit, commuting into Ottawa or exploring the surrounding area is simple and convenient. This low-maintenance lifestyle offers all the essentials in a welcoming, well-situated home, an excellent opportunity to plant roots or enjoy a new chapter with ease. Don't miss your chance to make it yours! (id:35885)
204 - 1440 Heron Road
Ottawa, Ontario
Welcome to this beautifully designed 2-bedroom, 2-bathroom condo offering just under 800 sq. ft. of well-planned living space. Located on the 2nd floor, this unit features a bright and airy open-concept living and dining area with direct access to a cozy balcony perfect for enjoying your morning coffee. The primary bedroom offer his & hers closets and a private ensuite bathroom, while the second bedroom provides flexibility for guests, a home office, or additional living space. The foyer includes a convenient closet, and the unit also offers in-suite laundry for added ease. Condo fees include water, building insurance, and access to excellent amenities, such as visitor parking, an indoor pool, hot tub, bike storage, a car wash spot, and a social room. Plus, enjoy the convenience of 1 underground parking space. PRIME location! Ideally situated near schools, shopping, restaurants, Highway 417, and just steps from the OC Transpo Bus Stop. Don't forget to checkout the 3D TOUR and FLOOR PLAN! A great opportunity for first-time buyers, downsizers, or investors! Book a showing today! (id:35885)
238 Island Park Drive
Ottawa, Ontario
Iconic Location. Endless Potential. This classic property offers solid bones and timeless charm, inviting the vision of renovators, builders, and families alike. Welcome to 238 Island Park Drive, a rare opportunity to own a piece of one of Ottawa's most prestigious and sought-after avenues. Situated on an expansive 60 x 124.6 ft lot, this large 4-bedroom home sits in original condition, brimming with potential for those looking to renovate, restore, or reimagine a dream residence in an unbeatable location. Whether you choose to modernize the existing structure or design a custom build, the canvas is yours, and the setting, exceptional. Key Features: Oversized 60 x 124.6 lot, original 4-bedroom 4 Bedroom 2 bath layout, west-facing backyard, located mere blocks from the scenic Ottawa River Parkway, walking distance to Wellington Village, Westboro, and Hintonburg. A Quick bike ride to Lebreton Flats and minutes from downtown Ottawa on transit or driving. Enjoy evening walks along the river, sunset views from Westboro Beach, or morning coffee in one of the city's trendiest neighborhoods. With parks, bike paths, top-rated schools, and urban conveniences at your doorstep, 238 Island Park Drive combines the best of city living on an established, tree-lined street. This is your chance to bring new life to a classic home in a location where opportunities like this are increasingly rare. (id:35885)
308 Mykonos Crescent
Ottawa, Ontario
Welcome to this 3-storey townhouse, ideally located on a quiet crescent in the popular community of Stittsville. Just minutes from shops, restaurants, parks, schools, and more, this home offers the perfect blend of comfort and convenience. Step inside to a welcoming foyer with inside entry to the garage and a spacious laundry room, providing practical functionality on the main level. The second floor boasts a bright and open layout featuring a modern kitchen with ample cabinetry, stainless steel appliances, granite countertops, and a stylish breakfast bar perfect for morning coffee or casual meals. A convenient powder room and a spacious open-concept living and dining area complete this level ideal for everyday living.The third floor offers two generously sized bedrooms and a full bathroom, making it a perfect fit for professionals, small families, or anyone looking to enjoy low-maintenance living in a vibrant community. Don't miss this opportunity to own a fantastic home in one of Stittsville most popular neighbourhoods! (id:35885)
70 Delamere Drive
Ottawa, Ontario
Welcome to this beautifully maintained Land Ark-built bungalow, proudly offered by its original owner, in the desirable Crossing Bridge. Featuring an attached two-car garage, this home offers 2+1 beds, 3 full baths, and a spacious, modern layout designed for comfortable living. Step into the inviting foyer, where sightlines extend straight through to the backyard, setting the tone for the bright and airy ambience throughout. Large windows fill the home with natural light, creating a warm and welcoming atmosphere. The main floor showcases a generous living room with a cathedral ceiling, hardwood flooring, and a cozy gas fireplace, perfectly positioned beside the dining room. The expansive primary bedroom features a walk-in closet, a 3-piece ensuite, and serene views of the rear yard, all just steps away from the convenient main floor laundry. The open-concept eat-in kitchen offers ample cabinetry and lends itself to anyone that enjoys cooking. Adjacent, the family room provides easy access to the peaceful, south-facing backyard, where a two-tiered deck with an electric awning creates the perfect setting for outdoor dining, relaxation, or entertaining. Surrounded by beautifully landscaped perennial gardens and a lush 25-foot hedge for maximum privacy, the backyard is a true retreat. Both the front and rear yards are equipped with an in-ground irrigation system, simplifying lawn and garden care. The expansive, fully finished lower level adds even more living space, including a large rec room, additional bedroom, home office, 3-piece bath, and generous storage areas. Located just minutes from the amenities of Hazeldean Road and with quick access to HWY 417, this home also offers proximity to recreation facilities and Amberwood Golf Club, featuring tennis, pickleball, swimming, golf, and more - making it easy to maintain an active lifestyle. (id:35885)
614 Expansion Road
Ottawa, Ontario
Newly Built! Be the first to live in this brand-new, spacious townhouse in The Ridge community of Barrhaven. This home features 3 bedrooms, 2.5 bathrooms, and a finished basement. The main floor offers a bright, open-concept layout with hardwood floors, ceramic tile, 9 ft. ceilings, expansive windows, an upgraded kitchen with quartz countertops and high-end cabinetry, and convenient inside access to the garage. The second level hosts a large primary bedroom with a spacious walk-in closet and a 3-piece ensuite, along with two more generously sized bedrooms, a linen closet, and a beautiful main bathroom. The finished lower level includes a cozy recreation room with ample natural light and storage space. Enjoy close proximity to Barrhaven Marketplace, parks, public transportation, schools, shopping malls, grocery stores, restaurants, and bars. (id:35885)
267 Squadron Crescent
Ottawa, Ontario
This amazing townhouse in "Wateridge" neighbourhood! Gorgeous home with many upgrades, this house is a must see. Enjoy 2 large bed rooms with 2 bath close to the Ottawa River. Fully upgraded kitchen with quartz counter tops and stainless steel appliances. Beautiful master ensuite with gigantic glass door shower and double sink vanity. A good size balcony give you some out door space to enjoy in the summer. This wonderful townhouse located in Rockliffe and minutes from down town, this community will become a premier neighborhood in Ottawa in no time. Please no pets or smoking. Photos were taken before tenants moved in. (id:35885)
48 Mcgonigal Street E
Arnprior, Ontario
Discover the potential in this single family Arnprior home! Bursting with character, it features high ceilings and original moldings. Recent updates include a 2021 roof and many newer windows, plus brand-new exterior doors (2024). The main floor includes a foyer, kitchen, powder room, open living/dining, and a convenient laundry/mudroom with backyard access. Upstairs, you are welcomed by a large bright landing with built in storage. It would make a great office space or seating area. The second floor also has 2 bedrooms, a den, and a full bathroom. The detached garage allows for additional storage. The backyard is a great place to unwind on a warm summer evening. This is your chance to create the home of your dreams in a fantastic Arnprior location. Book your showing and envision the future! (id:35885)
1775 Veena Way
Ottawa, Ontario
Custom built 2,400 sqft home on private 2 acres lot with mature treesand landscaping. Backyard with inground pool offers serenity and a sense of seclusion. Open concept layout, with plenty of natural light throughout. Floor to ceiling windows in every room, with skylights in both full bathrooms and over staircase. Kitchen with large floating island, wet bar, stainless steel appliances, farmers sink and large walk-in pantry. Kitchen is open to dinning room, living room and family room. Pot lights throughout main floor with 9ft ceilings, powder room, and large front closet. Custom blackout roller blinds on all floor to ceiling windows on both floors. Large landing with laudry room on 2nd floor. Newly renovated master ensuite. Custom ceramic tile shower with glass shower door and freestanding tub. Walk-in closet in both master bedroom and second bedroom. Large basement with finished room (13x15ft). Unfinished area offers plenty of opportunities. Central vacuum available on all 3 floors. Backyard has a large 32x16ft. rear deck. Interlock patio leading to a in-ground salt water pool with pool shed. Rear 1 acre is fully treed. Attached two car garage (24x24ft) is located thru an enclosed breezeway with landing and separate entrance which gives you access to the basement and main house. Garage contains a 4 post car lift and high lift garage door to accommodate. Located near Greely, Findlay Creek, and a 5 min. drive to Metcalfe and the Farmer's Market. Full grocery store, LCBO, pharmacy and pet store 7 min. away. (id:35885)

