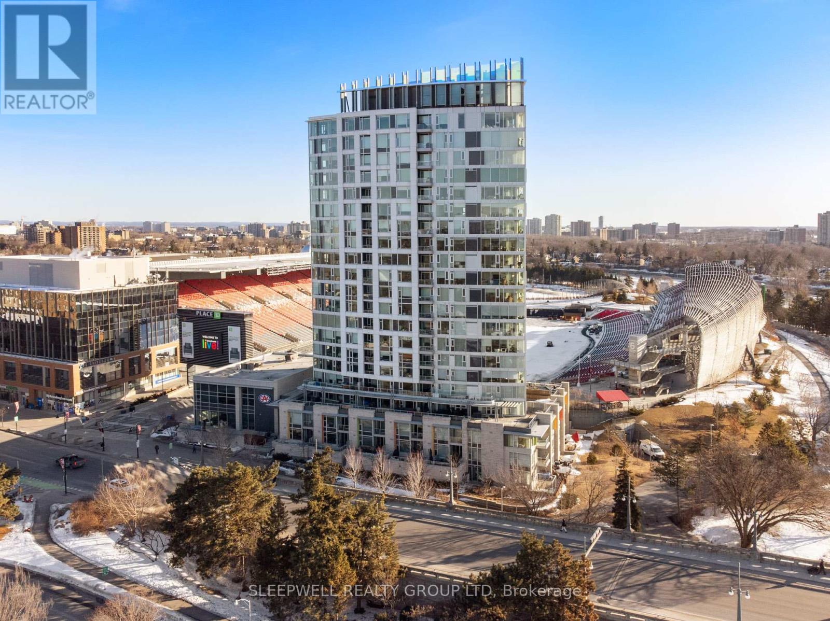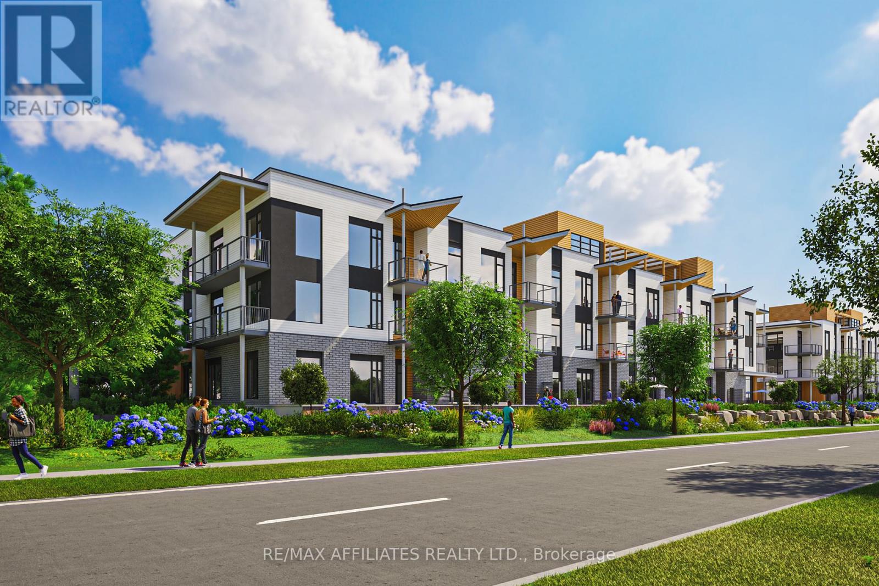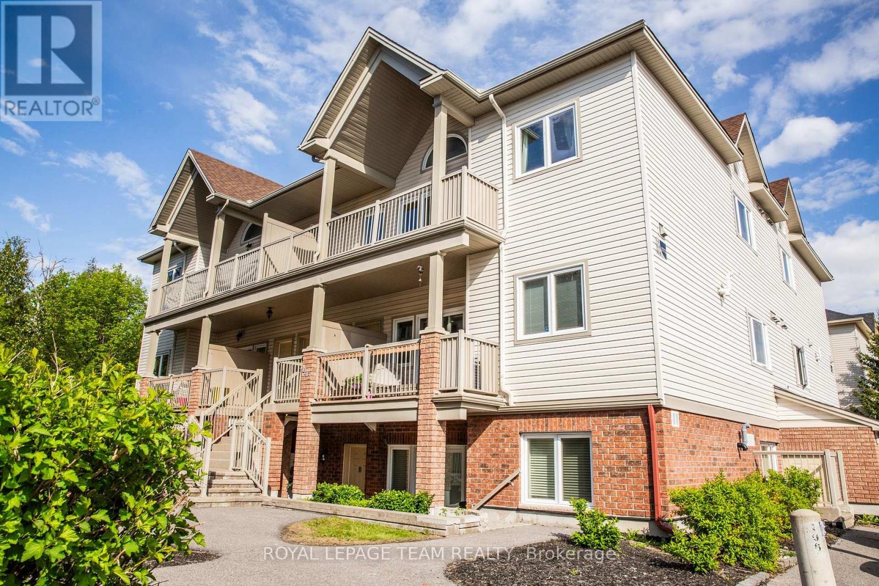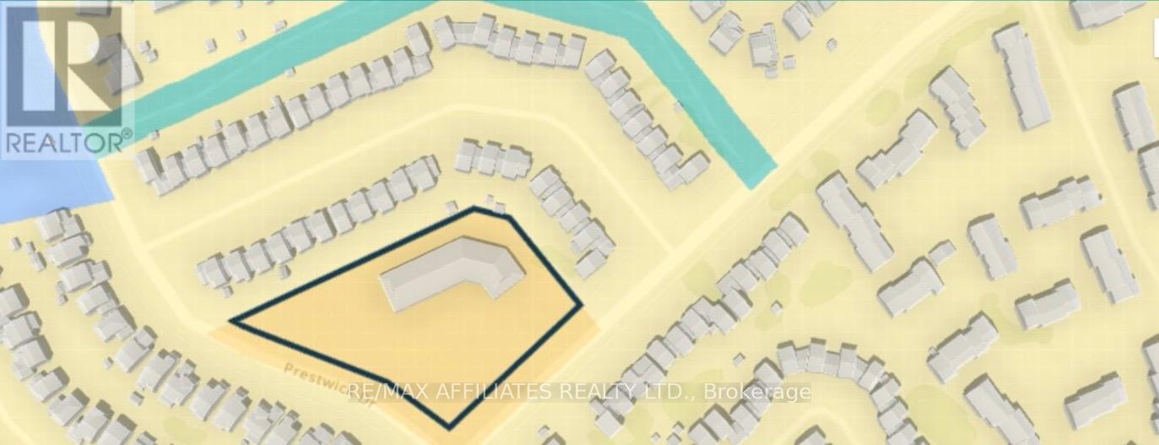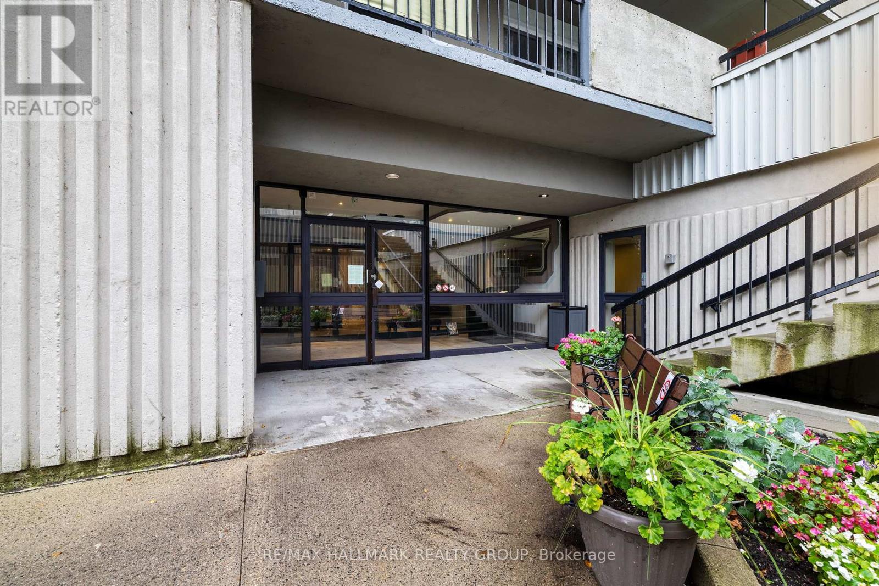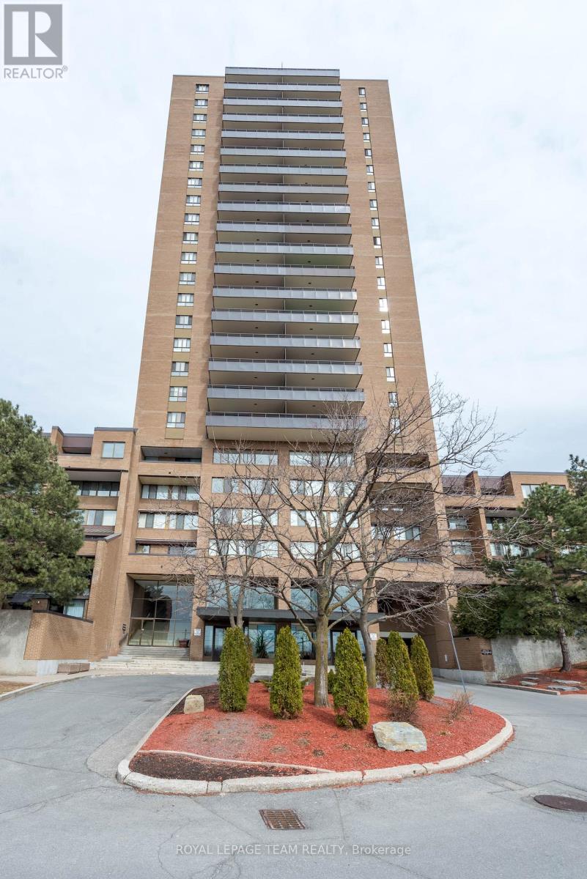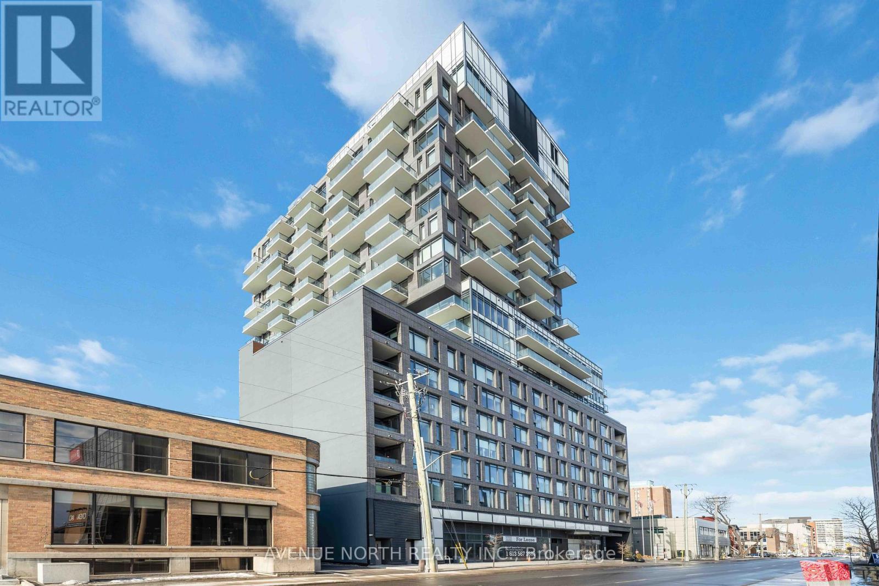288 Cambridge Street N
Ottawa, Ontario
Discover this stunning 3-story townhome with 9 foot ceilings nestled in the vibrant Centretown West, perfect for professionals wanting home office convenience and downtown access. Its prime location near transit & the 417 places you within walking distance of the Glebe, Little Italy, Dow's Lake, & McNabb Dog Park for your furry friends. The main floor features a versatile den/office, stylish powder room, laundry & access to the garage. The open-concept 2nd floor is designed for modern living, featuring a bright & airy living room with expansive windows, a dining area, & a spacious kitchen with gorgeous granite countertops, all leading to a cozy balcony. The 3rd level offers 2 bright bedrooms, 2 full baths (including an en-suite) & an additional balcony. The primary bedroom also includes a brand new PAX closet. The basement, accessible via the garage, features additional space for a gym, office or recreation room. It is plumbed for a fourth bathroom & is currently being used for storage. (id:35885)
815 Silhouette
Ottawa, Ontario
This corner unit is generously sized to accommodate an open-concept living space with private walk-out balcony, dining room, modern kitchen with quartz countertops plus island, main floor powder room and a practical nook/tech station perfect for homework or WFH days!You can easily imagine yourself enjoying slow mornings on your balcony, sipping on a warm cup of coffee or tea, curled up with a book... (or endlessly scrolling your social feeds). Both the kitchen and all bathrooms feature quartz countertops, providing a sleek modern aesthetic that is easy to maintain. The lower-level features 2 spacious bedrooms and 2 full bathrooms (wow)! the primary ensuite has its own bath and both rooms have large windows that let in loads of natural light. Conveniently located minutes from shopping, retail and the 416. (id:35885)
6387 Third Line Road
Ottawa, Ontario
Step into a hidden oasis nestled within the city of Ottawa limits - a true paradise waiting to be discovered! Follow the main laneway with a breezeway, that leads through a charming Gate/Granary House with a rich history, to the main house. This original award-winning passive solar home features 2 bedrooms and a unique design that exudes character and warmth. Enjoy amazing views of the stable and field from your home built into the hill. Recently updated with electric side panel heaters. Stainless appliances replaced in 2022, Washer and Dryer 2024. Bedroom 2 features a loft area. Main Bath has been updated. The property has a Steel Roof and Siding ensuring peace of mind for years to come. Step inside to find PVC windows with hidden screens, adding a touch of elegance to the home. The insulated extensively renovated stable is a horse lover's dream, featuring 8 meticulously crafted 12' x 12' stalls, hot/cold water, a feed room, and a cozy pellet stove heated tack room with a kitchen, a 3 piece shower and hookup for a washer and dryer. The property also includes a separate commercial septic system, a professionally installed fenced 130' X 200' sand ring installed in 2023, and paddocks including a round ring, for your four-legged companions to roam freely. An updated tile drained field with a pump system, and a beautifully maintained barn structure made of Hemlock wood, this property is a rare gem waiting to be cherished. Don't miss out on the chance to own this stunning piece of land with unlimited possibilities, and offering an excellent commute to the city. Minutes from the Roger Stevens/416 exit. Welcome home to your own private sanctuary in Ottawa! (id:35885)
511 Adane Way
Ottawa, Ontario
Welcome to this stunning 4+2 bedroom, 5-bathroom home, nestled in the highly desirable Riverside South. With over 3,500 square feet of living space, this property has been thoughtfully upgraded throughout. Featuring gleaming upgraded tile and hardwood stairs to both the basement and second floor, this home exudes elegance and comfort. The spacious kitchen is a chef's dream with upgraded cabinets, quartz countertops, a working island, and modern finishes. Enjoy cozy evenings by the gas-burning fireplace in the family room, and entertain guests in the bright living room accented by frosted French doors for added privacy. The massive primary bedroom boasts high ceilings, a luxurious ensuite bathroom with a double sink vanity, and a walk-in closet. Bedrooms 2 and 3 share a beautifully designed ensuite with a double sink vanity with quartz counters, while bedroom 4 also enjoys its private ensuite. The convenient second-floor laundry room and large main-floor mudroom with double closets make daily living a breeze. This home is ideally located on a corner lot facing west, offering gorgeous sunset views and plenty of natural light. A large driveway accommodates up to 5 cars, and the double garage provides more parking and storage. Enjoy the peace and serenity of a park right across the street, and take advantage of being just minutes away from the village of Manotick, shopping, and the park-and-ride station with access to the light rail. Don't miss out on this opportunity to live in one of Riverside South's most sought-after neighborhoods. Schedule your showing today! (id:35885)
1405 - 1035 Bank Street
Ottawa, Ontario
Discover the perfect blend of style, luxury, and comfort at the Rideau at Lansdowne, located at 1035 Bank Street in Ottawa's Glebe neighbourhood. The Rideau offers residents a host of amenities designed for modern urban living. Enjoy the convenience of a 12-hour concierge service, a state-of-the-art fitness center, a guest suite for visitors and access to the Wholefood grocery store through the garage. Entertain in style with three party rooms overlooking TD Place stadium, complete with a kitchen and a spacious BBQ terrace. Additional features include secure underground parking, a sports lounge that provides a direct view of the stadium's football and soccer fields. From the moment you step inside, you'll be captivated by the open and airy living space designed for both relaxation and functionality. The generously sized bedrooms offer ample storage, while the sleek, modern bathroom boasts high-end fixtures and a spacious layout for ultimate comfort. Beyond its beautifully crafted interiors, the prime location makes it truly exceptional. Overlooking Landsdowne, it offers an unparalleled view that enhances its charm. More than just a home, this is a lifestyle waiting to be embraced. Don't miss your chance to make it yours! (id:35885)
303 - 1500 Riverside Drive
Ottawa, Ontario
Rarely offered, elegantly renovated single bedroom unit at the Riviera; Ottawa's resort-style destination. Loaded with an extensive amenities' list, Riviera is appreciated for being a gated community with 24 hours security. From a recreation center, Library, 2 pools (indoor and outdoor), pickleball/tennis courts, exercise rooms, sauna and whirlpools, the choice is yours to create your own memories. The property is on a 9-acre parcel of land and steps away from Hurdman LRT station. Surrounded by nature and landscaped areas, a vast offering of parks, walking and biking trails, and the Rideau River are all within walking distance. Underground parking, elevator service, and wide hallways all contribute to making this complex more accessible than most. Condo fee includes BELL FIBE: TV and High Speed Internet. (id:35885)
308 - 3071 Riverside Drive
Ottawa, Ontario
Welcome to The Docks at Mooney's Bay, where modern living meets riverside beauty. This 1-bedroom Westside Condo offers 707 sq. ft. of thoughtfully designed living space, plus a 92 sq. ft. private balcony, perfect for enjoying the scenic surroundings. With an open-concept layout, this condo is bathed in natural light from expansive windows. The modern kitchen features silestone countertops, contemporary cabinetry, seamlessly flowing into the dining and living areas ideal for relaxing or entertaining. The spacious bedroom offers a serene retreat, and the stylish barrier-free bathroom provides comfort and accessibility. Located steps from Mooney's Bay Beach, Hogs Back Park, and the Rideau River, this home is perfect for professionals, first-time buyers, or downsizers looking for a peaceful yet well-connected community. (id:35885)
Unit 1 - 9 Gilmour Street
Ottawa, Ontario
It's a wonderful location in centre town, two levels living space, first floor, open concept, hardwood floor, a large living room and dining room with bay window , a kitchen with two side of the cabinets, primary bedroom with a walk in large closet and see back yard, a good size washroom with three pieces, lower level, it is a spacious family room, and storage, sun shine back yard, In-suite laundry. The Rideau canal is 100 meters away and easy to take a walk or run, steps to Ottawa University, parliament Hill, NAC, Elgin Street, Byward market, shop and restaurant. Parking is extra $200. dollars. It's available May 1st. Thanks! (id:35885)
B - 1113 Stittsville Main Street
Ottawa, Ontario
Welcome to 1113 B Stittsville Main Street, This amazing condo is located in the heart of Stittsville, just a short walk to Shopping, Restaurants, Pubs, Grocery Stores, Walking Trails, Schools and Public Transit . This Bright ground level unit is turn key and ready to move into. It features 2 bedrooms a large 3 piece bathroom a spacious kitchen, In unit laundry room, plenty of storage and a private terrace. It has been freshly painted throughout and new carpet installed in the Primary bedroom. 2 parking spots and visitor parking close by. There is literally nothing to do but move in. (id:35885)
1004 - 255 Bay Street
Ottawa, Ontario
Welcome to The Bowery, a stunning condominium in the heart of Centretown, Ottawa. Experience the perfect blend of convenience and urban luxury, just steps from Parliament Hill, the Financial District, Lyon LRT Station, government buildings, top-tier restaurants, shopping, the Byward Market, and the Rideau Centre. Everything you need is within minutes! Upon arrival, be captivated by the elegant lobby with soaring ceilings, setting the tone for upscale living. This high-floor, sun-filled unit features 1 bedroom + 1 locker, is carpet-free, and boasts an oversized balcony with breathtaking city views. The spacious foyer leads into an open-concept kitchen and living area, where floor-to-ceiling windows flood the space with natural light, highlighting the sleek hardwood flooring throughout. The modern chefs kitchen is designed for both style and functionality, featuring quartz countertops, a breakfast bar, stainless steel appliances, and full-height cabinetry. The spa-inspired bathroom also showcases a luxurious quartz vanity for a refined touch. Enjoy the convenience of in-unit laundry and take advantage of cost-effective condo living with premium amenities, including: indoor pool, gym, party room, sauna, rooftop BBQs, patio, guest suites and visitor parking. Flexible possession available! Dont miss this opportunity to experience sophisticated downtown living at its finest. (id:35885)
25 Mason Terrace
Ottawa, Ontario
This stunning turn-key home in the heart of Ottawa is just steps from the Rideau Canal. Nestled on an extra-wide street lined with mature trees, this 5 bedroom, 3.5 bathroom property blends timeless charm with modern convenience, making it the perfect place for families and professionals alike. Step inside to a bright open-concept main floor, where gleaming hardwood floors and large windows create a warm and airy atmosphere. The modern chefs kitchen is a dream, featuring high-end stainless steel appliances, quartz countertops, a spacious island with a breakfast bar, custom cabinetry, a stylish backsplash, and a walk-in pantry. The living room is anchored by a cozy gas fireplace, while the elegant dining area is ideal for hosting. A convenient powder room and a mudroom with custom built-ins complete the main level. Upstairs, the private retreat awaits with 3 spacious bedrooms. The luxurious primary suite boasts a walk-in closet with custom organizers and a spa-like ensuite with a double vanity, a glass walk-in shower, and a soaker tub. Two additional bedrooms offer ample closet space and share a stylish full bathroom with modern finishes. A dedicated laundry area with modern appliances and extra storage adds to the home's convenience.The fully finished basement adds even more living space, featuring two additional bedrooms, a full bathroom, and a large recreation room perfect for a home theatre, playroom, or gym. Outside, the beautifully landscaped backyard offers a spacious patio, creating the perfect setting for entertaining or enjoying a quiet morning coffee. The property also includes a detached garage, providing secure parking and additional storage. Located in one of Ottawas most desirable neighbourhoods, this home is within walking distance to the Rideau Canal, top-rated schools, parks, shops, and transit. This is an exceptional opportunity to own a meticulously maintained, move-in-ready home. (id:35885)
1513 - 224 Lyon Street N
Ottawa, Ontario
Welcome to this FURNISHED modern apartment in the iconic Gotham Building, perfectly situated in Centretown. This open-concept unit features 9-foot ceilings, exposed concrete walls, and floor-to-ceiling windows offering downtown views. The kitchen includes stainless steel appliances, a gas stove, quartz countertops, and a tile backsplash. The versatile den fits a queen-size bed, and there is in-unit laundry for added convenience. Enjoy your private balcony with a natural gas BBQ hookup. Steps from Lyon LRT Station, Parliament, restaurants, and shops, the location offers unbeatable walkability. The building features a daytime concierge, a party room with a BBQ terrace, visitor parking, and bike storage. Don't miss this prime opportunity! Reach out to schedule a showing - all applications must include a recent full credit report, recent pay stubs, employment confirmation, photo ID, and references. (id:35885)
1641 Prestwick Drive
Ottawa, Ontario
CALLING ALL BUILDERS & INVESTORS! Rare opportunity in LC5 zoned land in a high traffic area located in the Heart of Orleans near Des Epinettes ave and Innes Road. Development land located in Orleans has full municipal services. Proposed residential units, apartment building, semi detached homes. This land has many possibilities, such as, flexibility, convenience and growth potential. Provide an opportunity to accommodate residential or mixed use development. Allow a variety of small locally oriented convenience and service use as well as residential uses. This is your chance to grow your portfolio with this great investment property. Perfect business hub location. This commercial lot boasts lots of exposure, across from other high traffic commercial plazas located near Des Epinettes and Innes Rd. (id:35885)
168-174 Murray Street
Ottawa, Ontario
Expand your portfolio with this 20-unit development opportunity, combining architectural design and smart growth. Located on one of Ottawa's most recognizable streets, this development integrates modern innovation with heritage character. Permits, plans, and documented assessments approved. The groundwork is set for a smooth transition from vision to reality. This a strategic acquisition in a high-demand location, nearing shops, eateries, Rideau Centre, Transit, Parliament. Shovel-Ready. Projected Income: 358K. HST Included-in. R4-UD Zoning. (id:35885)
1906 - 158b Mcarthur Avenue
Ottawa, Ontario
Flooring: Tile, Welcome to this beautifully remodeled 2-bedroom, 1-bathroom condo with stunning views of the Rideau River. Recently updated with refinished flooring, brand-new appliances, a sleek new countertop, fresh paint throughout, and a new window AC unit, this home is move-in ready! The windows are set to be replaced soon at no cost to the buyer, ensuring even more value. Enjoy the outdoors on a long balcony that spans the entire length of the apartment, perfect for taking in the serene views. Building amenities include an indoor pool, sauna, gym, conference room, library, and workshop. For added convenience, several shops are attached to the building, making shopping a breeze. Don't miss out on this rare opportunity!, Flooring: Hardwood (id:35885)
154 Wescar Lane
Ottawa, Ontario
Come see this rare find. A building lot in Carp/Stittsville that is approximately one acre. The lot is located in one of Carps busier industrial parks which would provide your business plenty of exposure. Whether you need to develop the site or are just looking for additional storage space this lot will allow you to pursue your vision. The long list of permitted uses under the zoning will allow for almost any business enterprise. See list of permitted uses.animal care establishment (By-law 2015-190) animal hospital automobile body shop automobile dealership automobile service station Cannabis Production Facility, and contained within a building that is not a greenhouse. (By-law 2019-222) drive-through facility (OMB Order #PL080959 issued March 18, 2010) dwelling unit heavy equipment and vehicle sales, rental and servicing leaf and yard waste composting facility light industrial uses parking lot printing plant service and repair shop storage yard truck transport terminal warehouse waste processing and transfer facility (non-putrescible)If you are a tech company looking for reasonably priced land to build an office the following additional use is permitted research and development centre technology industry (id:35885)
207 - 360 Deschatelets Avenue
Ottawa, Ontario
Welcome to The Spencer at Greystone Village, a brand-new, stylish condo that offers the best in modern living. Located in a lively neighborhood, you'll be just steps away from delightful cafes, restaurants, and scenic biking and walking trails along the Rideau Canal. This condo is perfect for professionals seeking a downtown pied-à-terre or students in need of a stylish, convenient space in Ottawa. Featuring sleek finishes and soaring 10-foot ceilings, this unit offers a bright, airy atmosphere. The contemporary kitchen is equipped with upgraded under-mounted lighting and all the essential appliances, including a dishwasher, fridge, stove, microwave, washer, and dryer. Additional conveniences include an in-unit laundry room, a storage locker, and secure bicycle storage in the garage. The building boasts outstanding amenities, including a fitness studio with both cardio and strength training equipment. With its modern finishes, this condo exudes a chic vibe, while the stunning rooftop terrace offers a serene escape with lounge areas, a prep kitchen, dining table, gas fireplace, and panoramic views of the Rideau River, ideal for unwinding or entertaining. Available for move-in on April 1, 2025. Don't miss the opportunity to enjoy all the vibrant offerings of this fantastic location! (id:35885)
219 Cobourg Street
Ottawa, Ontario
Nestled in a charming centre home, this bright and spacious 2-bedroom apartment offers the perfect blend of character and convenience in one of Ottawas most sought-after neighborhoods. Featuring high ceilings, large windows, and beautiful hardwood floors, this unit is filled with natural light and historic charm.The well-appointed kitchen includes ample cabinet space including new appliances, while the generous living area provides a comfortable space for relaxing or entertaining. This 700 square foot, two bedrooms and one bathroom rental is available April 1st - pets welcome! Enjoy your private balcony, on-site laundry, and parking options. Located in the heart of Sandy Hill, youre just steps from the University of Ottawa, Strathcona Park, shops, cafés, restaurants, and public transit. Perfect for professionals, students, or small families looking for a vibrant and convenient lifestyle. Don't miss out! Schedule a viewing today! (id:35885)
34 Overberg Way
Ottawa, Ontario
Welcome to 34 Overberg Way in the highly sought-after neighborhood of Emerald Meadows, Stittsville. This 3-bed, 2.5-bath townhome, built in November 2022, features an open-concept kitchen with quartz countertops, over-the-range microwave, and stainless steel appliances. The main floor offers separate living and dining areas for added space and functionality.Upstairs, the master suite includes an ensuite and walk-in closet. Two additional bedrooms share a full bathroom. The finished basement adds extra living space, perfect for a home office.Great location with easy access to schools, parks, shopping, and recreation. Book your showing today! Available May 1st, 2025 (id:35885)
172 Wilbert Cox Drive
Ottawa, Ontario
Welcome to 172 Wilbert Cox Drive - This Estate offers a custom-built, raised bungalow ( over 1800 sq ft on main level) set on an exceptional 2 acre lot in the highly-desireable Canterbury Woods! Thoughtfully designed, this open concept main floor features an inviting living and dining room and a gourmet kitchen that is perfect for entertaining with expansive quartz island, walk-in pantry and walk-out to deck! A hallway separates the bedroom area with 3 spacious bedrooms on the main floor. Primary boasts 4 piece ensuite, walk-in closet and is flooded by natural light from the many windows around. The finished basement is at ground level, allowing direct access to the treed yard. This versatile space comes with a huge rec room and two bonus rooms, fit for an office, home gym or additional bedrooms! Countless great features of this home include double car garage with access to main floor mudroom and basement, oak hardwood throughout the main floor, gas fireplace in the living room, gas hook-up on upper deck, new roof shingles (2022), new stove (2024). Enjoy this incredible space, surrounded by nature only a few minutes from Stittsville, down the road from the great restaurants on Carp and easy access to the 417! Overnight notice for showings. Other is the double car garage leading to the heated workshop. (id:35885)
339 - 515 St. Laurent Boulevard
Ottawa, Ontario
This spacious three-bedroom podium condo is nestled in a tranquil setting around a private garden park, providing both serenity and security Any condo in The Highlands sits front and centre for shopping, transit and Ottawa access. It's the unit itself that shines the brightest -- a venerable collection of contemporary, user-friendly finishes. Add two-level living, oversized terrace, large ensuite laundry room, space to spare, and a completely smoke-free building -- know you'll want for nothing. On-site amenities don't disappoint. They include a gym, outdoor pool, meeting space, and games room. Heat and Hydro included. Tenant pays: Cable, Phone and Internet. Move in immediately. (id:35885)
10 - 638 Reardon
Ottawa, Ontario
Welcome to this bright and spacious well-maintained 3-bedroom, 2-bathroom upper-unit terrace home, ideally located near Bank Street and all essential amenities. The main floor boasts a bright, open-concept living and dining area with laminate flooring and abundant natural light. The open kitchen offers ample counter and cupboard space, perfect for cooking and entertaining. A versatile main-floor bedroom provides access to a private balcony. Upstairs, the primary bedroom features side by side closet, private balcony, and a cheater ensuite with a separate soaker tub and enclosed shower. A second generously sized bedroom and a convenient laundry room complete this level. Freshly painted, new light fixtures and all carpets professionally cleaned. Enjoy the convenience of 1 surface parking spot located just across from your unit, plus ample visitor parking. Situated in a family-friendly community, this home is close to grocery stores, restaurants, shopping, parks, and schools. Commuters will love the easy access to the transit less than 10 minutes away from LRT station and to downtown under 15 minutes. Don't miss this fantastic opportunity book your showing today! (id:35885)
80 Geneva Street
Ottawa, Ontario
Welcome to 80 Geneva Street, a beautifully renovated 4-bedroom, 4-bathroom home on one of Wellington Village's most iconic streets. This professionally designed property seamlessly combines traditional charm with modern elegance. The main floor features a spacious living room with cozy fireplace, a formal dining room, family room, private office, and a gourmet kitchen with high-end appliances, sleek countertops, and a large island. The glass at the back connects the indoor and outdoor spaces, creating a serene atmosphere. Upstairs, the primary suite offers a walk-in closet and a luxurious ensuite. Three additional bedrooms, one with an ensuite, provide ample space. Spectacular bedrooms level laundry room with custom cabinetry is not only convenient but excludes luxury. The finished lower level is perfect for a playroom or home gym. Outside, enjoy a private backyard with a large deck, ideal for BBQs and entertaining. With an attached garage and low-maintenance yard, this home is steps from shops, cafes, schools, and parks. Enjoy a low-maintenance lifestyle in the heart of a vibrant neighbourhood! (id:35885)
316 - 203 Catherine Street
Ottawa, Ontario
Experience luxurious living in one of the city's most sought-after neighborhoods! Just steps away from all the amenities in one of the worlds most beautiful cities, this upgraded 465 sqft one-bedroom apartment in the SoBa ("South on Bank") building offers high-end finishes throughout. The space features a modern European-style quartz kitchen with premium appliances, a spacious balcony with sliding doors, hardwood floors, a contemporary loft-style concrete ceiling and walls, 9-foot ceilings, and stylish bathroom finishes. Enjoy the comfort of central air, natural gas heating, and large floor-to-ceiling windows. Ideally located within walking distance to Parliament Hill, Ottawa U, Byward Market, shopping centers, Rideau Canal, Dow's Lake, schools, museums, restaurants, and more. This exceptional building also offers concierge/security services, a gym, a Sky Garden Party Room, an outdoor spa pool, and much more! Dont miss the opportunity to see it today! (id:35885)





