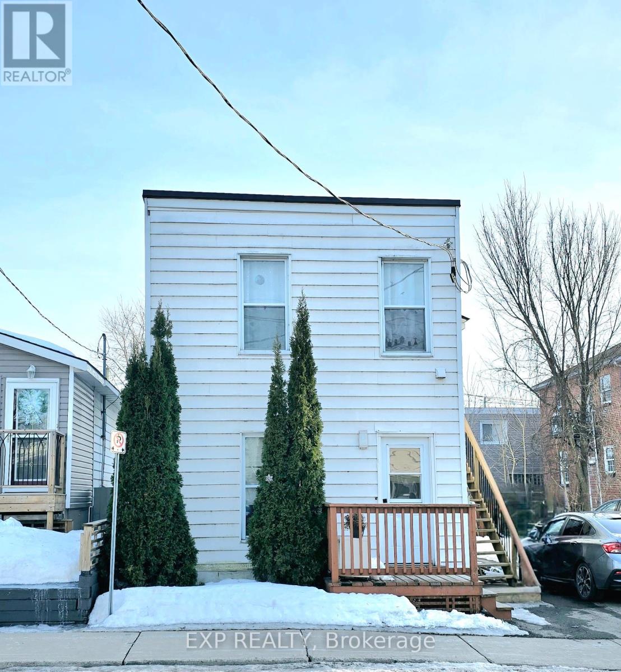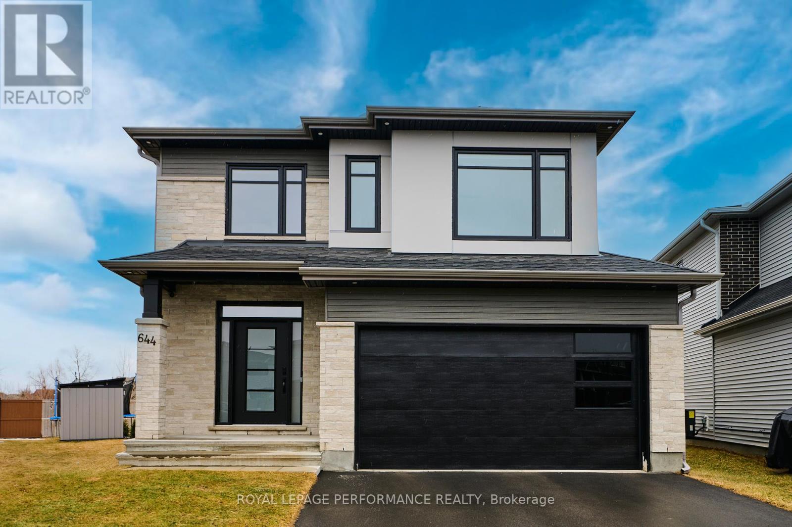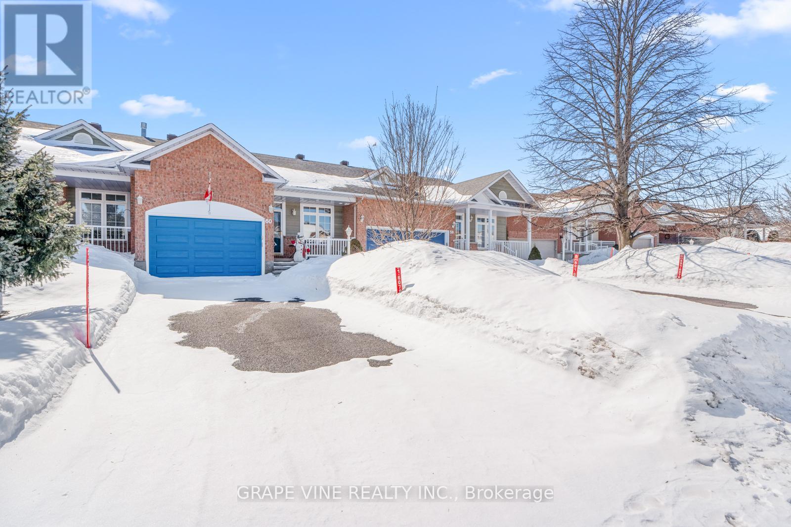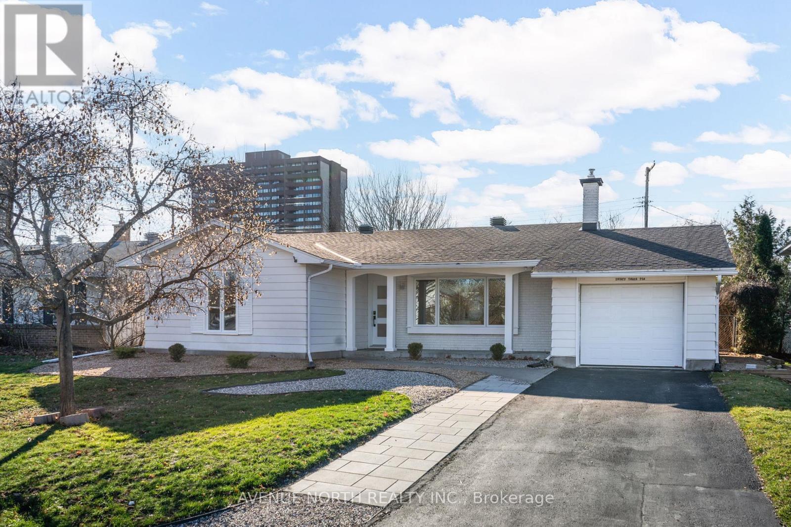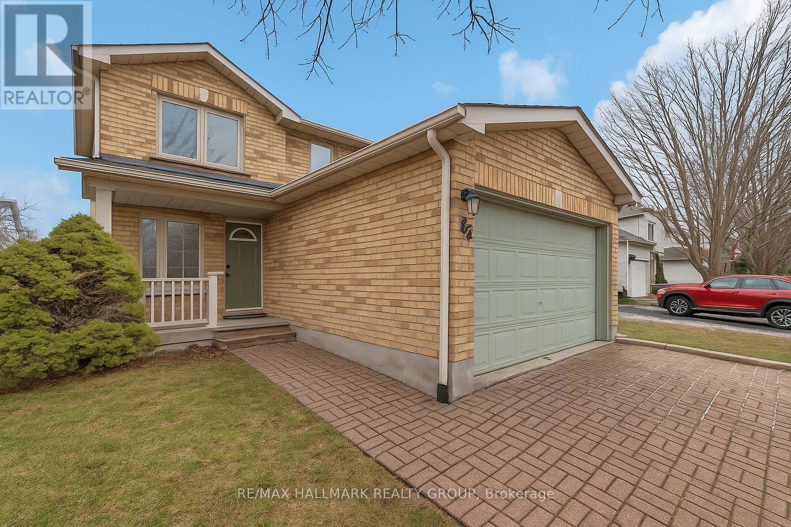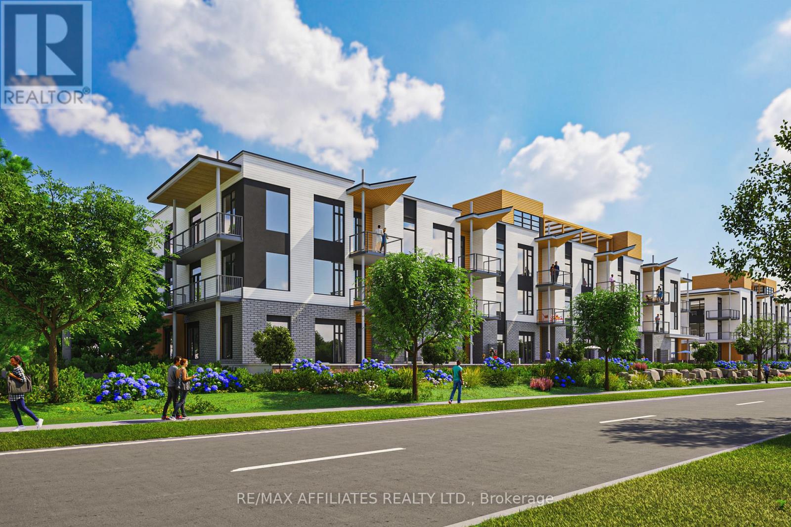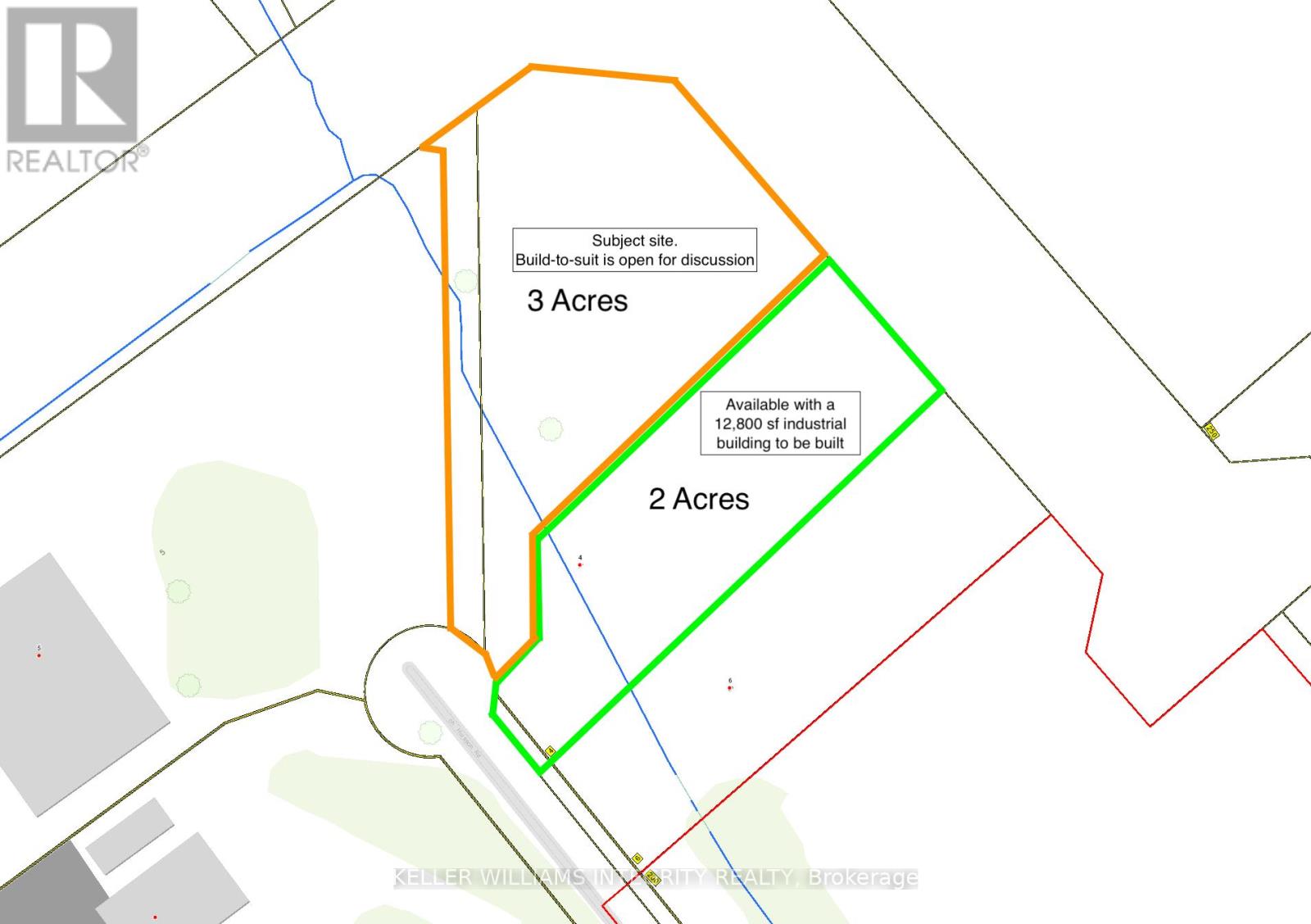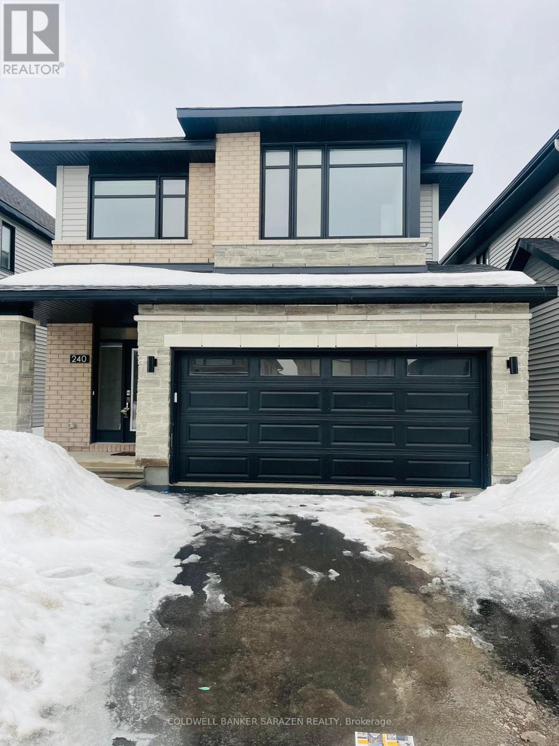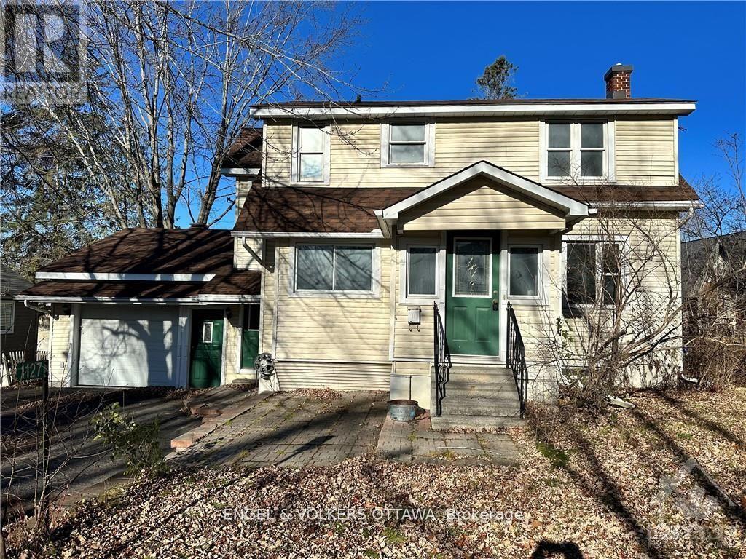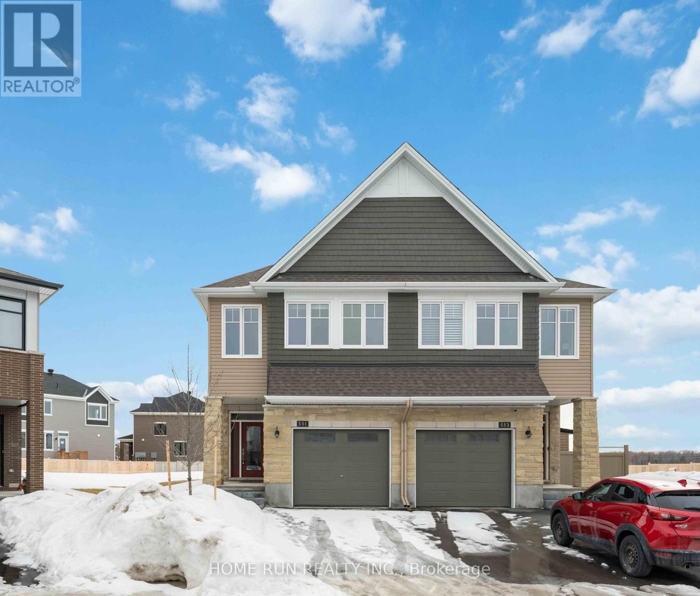4b Maple Ridge Crescent W
Ottawa, Ontario
Great opportunity for first time buyers with this spacious, bright, 3 bedroom, 3 bath town home. The home features a lower level family room with walk out to the rear patio a perfect space for family entertainment and summer BBQ's. The main floor provides an open floor plan, wood burning fireplace, formal dining area and a generous family gathering space. The kitchen has added storage, task counter top lighting and 2016 appliances. There is a main floor powder room between the inviting foyer, garage access and the open stairs leading to the second floor. The upper level features 3 bedrooms ( one being used as sellers office ) bedroom 2 and the principal bedroom are quite large featuring oversized closets. The main bath on this level is a 3 piece and the P-bedroom also features a 3 piece ensuite. This condo complex is well managed and it provides easy access to shopping, restaurants, Water Baker Centre, public transit and great schools. Don't miss your opportunity to purchase this great home. (id:35885)
216 Conservancy Drive
Ottawa, Ontario
Location! Location! Location! Bright & Spacious family home in Caivan Conservancy area, the heart of Barrhaven community. This 2024 built Caivan 42' collection 4 bed &2.5 Bath Upgraded home offers tremendous space around 2800 Sq.ft, main level great room, dining room, open concept chef loving kitchen, abundance of cabinets great storage, Quality kitchen Appliances, quartz counter top, separate pantry &storage area, Hardwood on main floor, second level cozy carpet, 2nd floor convenient laundry, Huge bright master bedroom, huge WIC, 4pc ensuite w/standing shower. 3 spacious bedrooms, one with its own walk-in closet & ample natural light. The finished basement features a large recreation room with storage room. Close to all amenities, fantastic schools, parks, shopping malls nearby, 6 minute drive to Hwy 416, Inquire today to make this beautiful house to your dream home in this amazing neighborhood. All measurements are approx as per builder floor plan. Property tax yet to determine (Interim tax mentioned in tax column). 24 hours irrevocable required. (id:35885)
210 - 208 Ethel Street
Ottawa, Ontario
PRIME INVESTMENT OPPORTUNITY in Vanier! Discover this fantastic DUPLEX in the rapidly growing community of Vanier, perfect for investors or owner-occupants looking for rental income. This property features separate HYDRO meters, an OWNED hot water tank and furnace (2013), and a roof updated in 2017. Additional upgrades include modern electrical, new flooring, and updated toilets. With strong rental income potential and an R4U ZONING designation, this property offers flexibility for future development or multi-unit expansion. Located in an area experiencing revitalization, this is an excellent opportunity to INVEST in a high-demand rental market. Upper unit is has 1 br and is rented for $1300/mth + Hydro. Main level is rented by rooms with 4 /5 rooms generating $3700/mth(all inclusive). NOI $46,200, CAP 8.4%. Showings only permitted on approved conditional offers. Upgrades-Roof 2017, Furnace & Electrical 2013. (id:35885)
644 Moonflower Crescent
Ottawa, Ontario
Tartan Turner model built in 2022. 3100 sq ft plus 1280 sq ft in the finished basement. 4 + 1 bedrooms 3.5 baths. Premium lot 32x158x113x 102 ft backing on to green space, its like having a park in the backyard. This home has been appointed with the finest appliances, light fixtures, plumbing and design choices with attention to detail. The light fixtures even coordinate with the railings. Hardwood flooring on both levels and staircase leading to the second floor. The main floor office is a large versatile room that could be used for many purposes ie an inlaw or nanny suite , a separate TV room or a music/art room. Much sought after mudroom leads from the double garage, great space to hid the kids stuff. The sellers have thought of every practical detail to make this home spectacular, from the Samsung Bespoke custom appliances and gas stove in the Gourmet kitchen. Large center island with a breakfast bar, microwave space, electrical outlets. Smart storage detail in the kitchen such as spice cabinets, garbage and compost spaces, lazy susan and pullout cabinets and drawers. Lovely tile and cabinet choices. Waterfall style quartz counter top. Gas fireplace in the family room open to a large dining area make the entire main floor an entertainers dream. Pot lights all through out the home. Second floor features a hotel style, luxurious Primary Bedroom suite and ensuite bath with upgraded and beautifully designed shower, soaker tub, quartz counter tops and lots of storage. Two of the three other bedrooms have walk in closets and 4th bedroom is very spacious with a great closet. The second floor laundry room is spacious and adorned with a, highend Bespoke Samsung washer and dryer set with an auto fill feature for the washer. The finished lower level boasts extra tall ceilings, upgraded carpets, great lighting, a fantastic recroom a 5th bedroom & 4th bathroom. Plenty of storage remaining. Over 150,000 in upgrades, 50k lot premium. 24 hour irrev. No sign on property (id:35885)
825 Silhouette
Ottawa, Ontario
This home is generously sized to accommodate an open-concept living space with private walk-out balcony, dining room, modern kitchen plus island, main floor powder room and a practical nook/tech station perfect for homework or WFH days!You can easily imagine yourself enjoying slow mornings on your balcony, sipping on a warm cup of coffee or tea, curled up with a book.(or endlessly scrolling your social feeds). Enjoy a quick bite to eat while sitting at your kitchen island before starting your day and host weekend gatherings with family and friends in a functional layout designed for entertaining! The lower-level features 2 spacious bedrooms and 2 full bathrooms (wow)! the primary ensuite has its own bath and both rooms have large windows that let in loads of natural light. Conveniently located minutes from shopping, retail and the 416. (id:35885)
60 Sable Run Drive
Ottawa, Ontario
Welcome to this lovely 2 bedroom, 2 bathroom Holitzner built townhome on a sought after street in the heart of Stittsville. Spacious, and bright, facing south with plenty of large windows to allow natural light to flow throughout. Open concept design includes the living room with cozy gas fireplace, and patio doors leading to the outside deck, with retractable canvas awning. The updated, modern kitchen boasts white cabinetry, with a working area breakfast bar overlooking the dining room/living room. Two good sized bedrooms, the primary featuring a 3 piece ensuite and walk in closet. Gleaming, quality laminate flooring throughout. Convenient main floor laundry, and inside entrance from the oversized single garage. The unfinished basement is perfect for storing all your extra belongings. Inground sprinkler system installed on both front and back lawns for easy maintenance. Close to shopping, transit, restaurants and schools. (id:35885)
3310 Kodiak Street
Ottawa, Ontario
Welcome to 3310 Kodiak. This beautiful, fully renovated bungalow is located in the sought after neighbourhood of Southkeys. Perfectly blending comfort, functionality, and style, this home has been extensively updated with modern finishes, including brand-new roof, doors and windows, updated bathrooms, pot lights, LED lighting, hardwood flooring throughout, extended driveway with interlocking and fresh interior paint making it truly move-in ready!The main level features a bright open concept living and dining area which is perfect for both family living and entertaining. The chef's kitchen is a standout, offering brand-new quartz countertops and a matching quartz island and top of the line stainless steel appliances. 3 generously sized bedrooms & a 3 pce bathroom complete main level. The fully finished lower level offers a private living space with in-law suite potential. With its own separate entrance through the side door, the lower level ensures complete privacy. It includes a laundry room, spacious bedroom, 3 piece bathroom, vinyl flooring. Easy conversion to a basement rental if added income is on your mind.Step outside into the backyard, where there is tons of space that makes it perfect spot for family BBQs and outdoor relaxation.Located in a sought after, family-friendly neighbourhood, you are just moments away from local amenities, schools, parks and shops. **EXTRAS** Flooring: Hardwood throughout main level. (id:35885)
414 - 530 De Mazenod Avenue
Ottawa, Ontario
Welcome to 530 De Mazenod Ave, Unit #414, a stunning 2-bedroom, 2-bathroom condo in the sought-after Greystone Village community. This beautifully designed unit offers an open-concept layout featuring a modern kitchen with stainless steel appliances, a spacious island, and plenty of natural light flowing into the cozy living area. Step out onto your private wrap-around balcony with natural gas bbq hookup. The primary bedroom boasts dual closets and a luxurious ensuite bath with a sleek glass shower. A well-sized second bedroom, a second full bath, and in-unit laundry provide convenience and comfort. Enjoy top-tier building amenities, including guest suite, fully equipped gym, event lounge, car wash, pet spa, secure storage for bikes and kayaks, communal garden. Situated in Old Ottawa East, residents have convenient access to Main Street's restaurants and boutiques, the Rideau River Trail, and are within walking distance to the Canal, TD Place, and Lansdowne Park. Don't miss this incredible opportunity to live in one of the city's most desirable neighborhoods! Book your showing today. (id:35885)
63 Newborough Crescent
Ottawa, Ontario
Embrace Comfort & Sophistication in This Modern Sanctuary! Discover the perfect blend of style, comfort & convenience in this stunning detached home, nestled in a tranquil neighbourhood. This beautifully crafted residence offers a seamless blend of comfort and classic appeal that cater to the modern family's lifestyle. Step onto the elegant interlocked driveway, leading you to a charming covered porch, setting the stage for what awaits inside. The home greets you with a spacious and inviting two-level layout, adorned with decorative columns, crown moulding & radiant oak hardwood floors that continue across the entire main level & second-story hall. Experience the heart of the home in the open-concept kitchen, where a full wall of pantry cabinets ensures ample storage while a large southwest-facing bay window bathes the space in natural light. The adjoining breakfast room is a perfect spot for morning coffees, offering views of the serene backyard. The adjacent family room, highlighted by a large window & a cozy gas fireplace, serves as a warm gathering spot for friends & family. Retreat to the expansive primary bedroom, featuring generous space for relaxation, a walk-in closet & a luxurious 5-piece ensuite. Three additional spacious bedrooms on the second level offer flexibility for family & guests alike. The basement provides a canvas to add your personal touch, complete with a large cold storage area & a workshop space. Step outside to the fully fenced backyard, where a lovely deck awaits for outdoor dining & leisure, all while maximizing the southwest sunlight exposure. Located in a coveted area, this home is a short walk from top schools, parks, bus stops & cafes. With close proximity to grocery stores, gyms, gas stations & more amenities, everything you need is at your doorstep. This home not only offers a refined living experience but also the convenience and warmth that make it a perfect choice for those looking to create lasting memories. Book your visit now (id:35885)
102 - 90 Landry Street
Ottawa, Ontario
Price Improvement! Bright and spacious main-level corner unit in sought-after Beechwood Village, featuring a private terrace! If you're looking for the convenience of condo living with the feel of a home, this 2-bedroom 1-bathroom unit with soaring 11-foot ceilings is the space you've been waiting for. La Tiffani 2 is centrally located, within walking distance of trendy restaurants, shops, and both the Rideau River and Ottawa River. Step inside this immaculately maintained unit and be welcomed by a large open foyer flooded with natural light. The floor-to-ceiling windows and patio doors leading to the private terrace give the feel of a sanctuary with tons of greenery. The open-concept kitchen boasts a granite countertop island, ample cabinet space, and generous counter space, seamlessly flowing into a large dining areaperfect for entertaining. The living room features expansive patio doors that open to the terrace, creating a unique indoor/outdoor vibe. The primary bedroom includes a walk-in closet, while the spacious second bedroom serves as an ideal guest suite or home office. Building amenities include a fully equipped gym on the main level and an indoor pool, perfect for swimming laps or unwinding after a long day. This unit is a rare find downtown Ottawa. Note that condo fees cover heat/cooling/water, building maintenance, and building insurance. The unit comes complete with one heated garage space and an owned storage unit. (id:35885)
3 Marcasite Road
Ottawa, Ontario
Welcome to this meticulously maintained single-family home nestled in a charming and family-friendly community. Boasting 3 bedrooms plus a den (easily convertible to 4th bedroom), this property features a main floor adorned with hardwood floors, formal family room and dining rooms, a sun filled living room with a gas fireplace & a modern updated kitchen equipped with granite countertops, an eat-in area, walk in pantry and stainless steel appliances. The upper level offers 3 bedrooms with den, including a second floor washer/dryer, a generously sized primary bedroom featuring a walk-in close and large 4 piece bathroom with soaker tub & separate shower. The finished basement includes a wet bar, a spacious rec-room, 3 piece bathroom and could be used as an In Law Suite! Great location close to parks, great schools & much more! (id:35885)
307 - 3071 Riverside Drive E
Ottawa, Ontario
Welcome to The Docks at Mooney's Bay, where riverside living meets modern design. This beautifully designed 1-bedroom + den Westside Condo offers 821 sq. ft. of open-concept living space, plus an additional 92 sq. ft. private balcony perfect for enjoying your morning coffee or unwinding with sunset views. The spacious and versatile layout includes a bright and airy living space, a sleek modern kitchen with a 72x36 island, and a separate den that's ideal for a home office, reading nook, or guest space. The bedroom features ample storage, while the stylish bathroom boasts contemporary finishes. Located in Mooney's Bay, this condo is steps from walking trails, Mooney's Bay Beach, Hogs Back Park, and minutes from Carleton University. With its prime location and thoughtfully designed interiors, this home is perfect for professionals, first-time buyers, and those seeking a balance of nature and city life. (id:35885)
4 Huisson Road
Ottawa, Ontario
Three acres of industrial land next to the Carp airport. Zoning permits 50% lot coverage for development with a wide range of uses including Zoning permits warehouse, industrial uses, transport terminal, airport uses, storage yard, service and repair shop, place of assembly, and more. Proximity to the Carp airport is an advantage for aeronautical businesses and for rapid transport. Area requires well and septic systems. A contiguous 2 acres of land slated for a development of 12,800 sf industrial building is currently available for sale pre-construction. View MLS X12015916 for all of the details. This three acre lot is available subject to a severance at the Seller's expense. Property taxes are subject to MPAC assessment once this lot is severed. Seller willing to discuss terms for a build-to-suit delivery if a buyer is interested in securing a move-in-ready facility. (id:35885)
1707 - 556 Laurier Avenue W
Ottawa, Ontario
This 2 bedroom, 2 bathroom condo boasts an updated kitchen, hardwood and tile flooring, and stylish neutral décor. The inviting living and dining areas lead to a spacious primary bedroom with a full ensuite. Large windows and a private balcony offer stunning North/West views of the Ottawa River and Gatineau Hills. Move right into this well-maintained building with top-notch amenities, including a pool, exercise room, sundeck, guest suite, and party room. Just steps from the best of Centretown! (id:35885)
240 Dagenham Street
Ottawa, Ontario
Richcraft's Cole model in the vibrant neighbourhood of Westwood in Sittsville. Lots of upgrades including kitchen cabinets, Island and hardwood flooring. This comfy large sun filled home has lots of space with 4 generous sized bedrooms as well as a gorgeous loft on the second floor. Main floor has a welcoming family room with gas fire place and open concept kitchen as well as an eating or flex area. Double car garage inside entry with mud room. All brand new appliances included and the new blinds are installed. Close to public transportation, schools, recreation facilities and shopping ** This is a linked property.** (id:35885)
1127 Tighe Street
Ottawa, Ontario
Prime Manotick lot with endless potential! Embrace the charm of village living and explore many possibilities with rare village mixed-use VM2 zoning. This unique location in the heart of historic Manotick offers a canvas for your vision. Create your dream residence or capitalize on commercial opportunities. This uniquely located property is one block from Dickinson Square, the historical centre of Manotick since Confederation in 1867. Dickinson House, Watson's Mill, the village of Manotick, and Tighe Street River Access are only steps away. Versatility meets opportunity in this sought-after location. Architectural plans and city approved variances already complete for the renovation renderings shown (id:35885)
2044 Wildflower Drive
Ottawa, Ontario
Welcome to 2044 Wildflower Drive, located in the highly desirable Queenswood Heights South neighborhood. This spacious 4-bedroom, 2.5-bathroom home, complete with a professionally finished basement, is brimming with potential and ready for your vision. Step inside to discover a grand foyer and a modern, family-friendly layout. The sunlit kitchen, featuring stainless steel appliances, provides the perfect canvas for culinary creativity, while the living and dining areas showcase elegant hardwood floors, offering a warm and inviting space for gatherings. Upstairs, the graceful curved staircase leads to a cozy family room, highlighted by an energy-efficient electric fireplace perfect for relaxing evenings. The generously sized primary bedroom is your personal retreat, featuring a 3-piece ensuite and a spacious walk-in closet. The professionally finished basement expands the living space further, with a bright 4th bedroom, abundant natural light, and a room prepped for an additional bathroom. Outdoors, the fully fenced yard is ideal for children and pets to play safely. Recent updates include a beautifully modernized kitchen and bathrooms (2021), upgraded most windows (2021), a repaved driveway with a 7-year warranty (2024), foundation repairs with a 10-year warranty (2024), and a new A/C system (2021). Conveniently located within walking distance of parks, schools, and Innes Road amenities, this home combines a fantastic location with incredible potential. While the home is currently tenant-occupied and may require some imagination to see its full potential, its impressive design, thoughtful updates, and prime location make it a rare opportunity. Dont wait, book your viewing today and envision the possibilities! Note: Photos were taken prior to tenant occupancy. (id:35885)
551 Sonmarg Crescent
Ottawa, Ontario
OH Sunday 16th 2-4pm. Discover this exquisite sun-filled semi-detached home by Tamarack Homes, perfectly situated on a quiet crescent in the sought-after Half Moon Bay, Barrhaven. This move-in ready residence features an extra-large 13' x 20' garage, nine-foot ceilings, and hardwood flooring throughout the main level. The open-concept kitchen is designed for both style and function, offering quartz countertops, a spacious pantry, and seamless integration into the living and dining areas. Upstairs, the primary suite boasts a walk-in closet and a luxurious five-piece ensuite with a glass-enclosed shower, double vanity, and a separate soaker tub. Two additional generously sized bedrooms, a main bathroom, and a convenient second-floor laundry room with a sink complete this level. The finished basement is filled with natural light, making it an ideal space for a recreation area or home office. Outdoors, the expansive pie-shaped backyard extends over 160 feet in depth, providing a private retreat for relaxation and entertaining. Conveniently located near highways, top-rated schools, shopping, and essential amenities, this exceptional home offers the perfect blend of comfort, elegance, and modern convenience. Don't miss this rare opportunity schedule your private viewing today. (id:35885)
338 Sweetclover Way
Ottawa, Ontario
This charming single-car garage, detached home features 3 spacious bedrooms, 3 bathrooms, and an open-concept layout ideal for modern living. The bright and airy main floor is perfect for entertaining, while the unfinished basement provides ample storage. Conveniently located close to shopping, schools, parks, and public transit, with easy access to major highways, this home offers comfort and convenience. Dont miss outschedule your private showing today! (id:35885)
1008 - 555 Anand
Ottawa, Ontario
Stunning 1-bedroom 1-bathroom penthouse condo unit with breathtaking Northwest views. Welcome to this 689 sq ft 10th-floor penthouse condo offering views of downtown Ottawa and the picturesque Gatineau Hills. Built in 2015, this thoughtfully designed home combines urban living with modern comfort and exceptional amenities. Step inside to find an inviting living space featuring charming exposed brick walls, expansive windows that flood the unit with natural light, and sleek hardwood floors throughout. The open-concept kitchen boasts quartz countertops, a spacious island with a built-in seating area, and plenty of room to entertain or enjoy intimate meals.The cheater ensuite bathroom features an oversized shower, stunning upgraded tile floors, and a floating vanity. The bright and airy bedroom offers a custom sliding frosted-glass door and a generously sized walk-in closet. Outside, enjoy the convenience of a private balcony with a natural gas line perfect for barbecuing on warm evenings. This unit also features a brand-new heat pump (with warranty), underground parking, and a storage locker. Residents have access to premium building amenities, including a large party room and an incredibly well-equipped gym. Situated in an amazingly central location, you're steps away from the newly opened Walkley O-Train Station, offering seamless public transit connections. This is luxury living with every urban convenience at your doorstep. Come see for yourself everything this penthouse gem has to offer (without the daunting penthouse price-tag!) (id:35885)
1013 - 80 Sandcastle Drive
Ottawa, Ontario
This meticulously maintained 2-bedroom plus office, 2-bathroom condominium at 80 Sandcastle Drive in Ottawa's desirable Leslie Park neighborhood offers a spacious and inviting living space. The open-concept design features a kitchen with timeless white cabinetry and stainless steel appliances, seamlessly connecting to the living and dining areas through a convenient pass-through window. Hardwood floors throughout the unit add warmth and elegance, while large windows invite abundant natural light, creating a bright and airy atmosphere. Both generously sized bedrooms provide ample space for relaxation. The well-appointed main bathroom ensures comfort and convenience for residents and guests alike. Residents can enjoy a variety of amenities within the well-maintained building, including an outdoor swimming pool, exercise room, sauna, party room, library/lounge area and ample laundry facilities. A dedicated parking spot in the underground garage adds to the convenience. Situated in a prime location, this condominium offers proximity to numerous amenities, including Queensway Carleton Hospital, Bayshore Shopping Centre, Algonquin College & College Square, and easy access to Highway 417, providing a comfortable and convenient lifestyle in one of Ottawa's sought-after communities! (id:35885)
3 - 231 Columbus Avenue
Ottawa, Ontario
WHEEL CHAIR ACCESSIBLE & DISABILITY FRIENDLY UNIT COMPLETE WITH ELEVATOR ACCESS. Live and thrive in this brand new rental suite that fits any lifestyle. This open and bright 1 bedroom, 1 bathroom unit is complete with luxurious finishes and many upgrades throughout. You will love the in-suite laundry, tall ceilings and stainless steel accessible appliances making this a beautiful and comfortable oasis. Outdoor parking is available at a first come first serve basis. Be in the central hub of Overbrook, 15 minutes to downtown Ottawa with a HUGE variety of amenities in every direction & easy access to Highway 417. Hydro, gas and water is additional. Gas is only used to heat the hot water heater. To apply, please provide a complete rental application package with an Equifax credit report, proof of income, government issued ID and completed and signed rental application form to Kaity. (id:35885)
33 Bridle Park Drive
Ottawa, Ontario
Elegant and Gorgeous 4 Bed Home in Bridlewood, Excellent Subdivision close to shopping, the best schools, restaurants, entertainment & easy access to transit and highways. Incredible floor plan offers two living rooms, a sitting room that opens up to the dining room, glorious family room with soaring cathedral ceilings, tons of natural light, gas fireplace and a brand new kitchen looking over the South facing fully fenced backyard, new kitchen cabinets, quartz countertops and stainless steel appliances including gas stove. Convenient Main floor laundry room. Some wear and tear on hardwood on 2nd floor bedrooms but repairable and cleaner than carpet! Primary bedroom with beautiful 4 piece bathroom, granite countertops and soaker tub, walk in closet, 3 more well sized bedrooms and another full bath with granite countertops and ceramic tiling in bath. Upgrades in 2024: ALL WINDOWS! Full Kitchen, Main floor hardwood, Main floor Tile, Foyer Closet, Paint, HWT ($27/mth). 2018 AC, 2014 Furnace, 2011 Roof. (id:35885)
172 - 174 James Street
Ottawa, Ontario
Investment in Centretown! This solid 6 unit building is situated on a large 50 x 109 lot. 4 x 2-Bedroom units and 2 x 1-Bedroom units, with a 7th additional illegal unit in the basement. The building could potentially be completely vacant on closing. The Seller is open to providing a vendor take-back (VTB) mortgage. Rents are projected. (id:35885)



