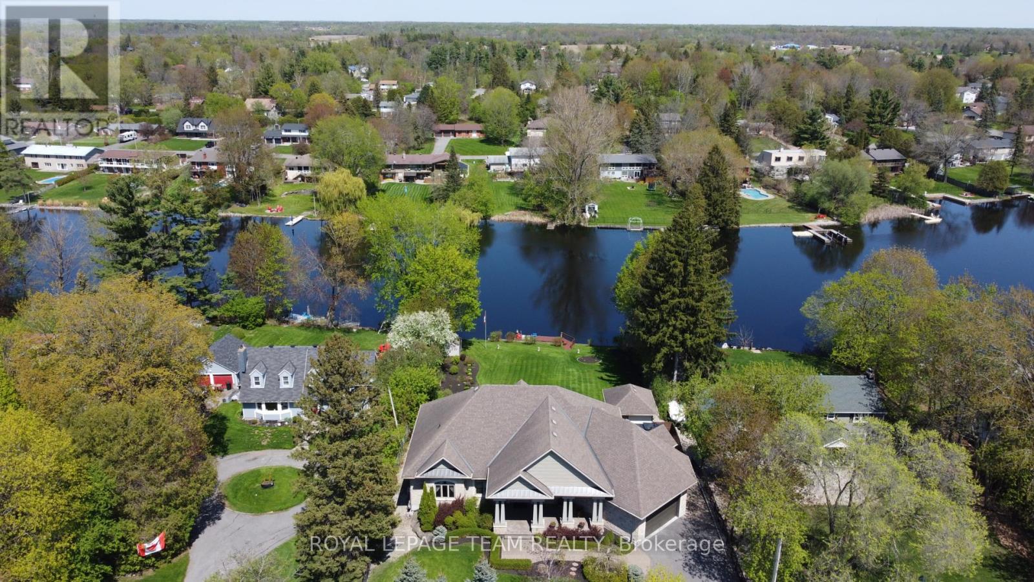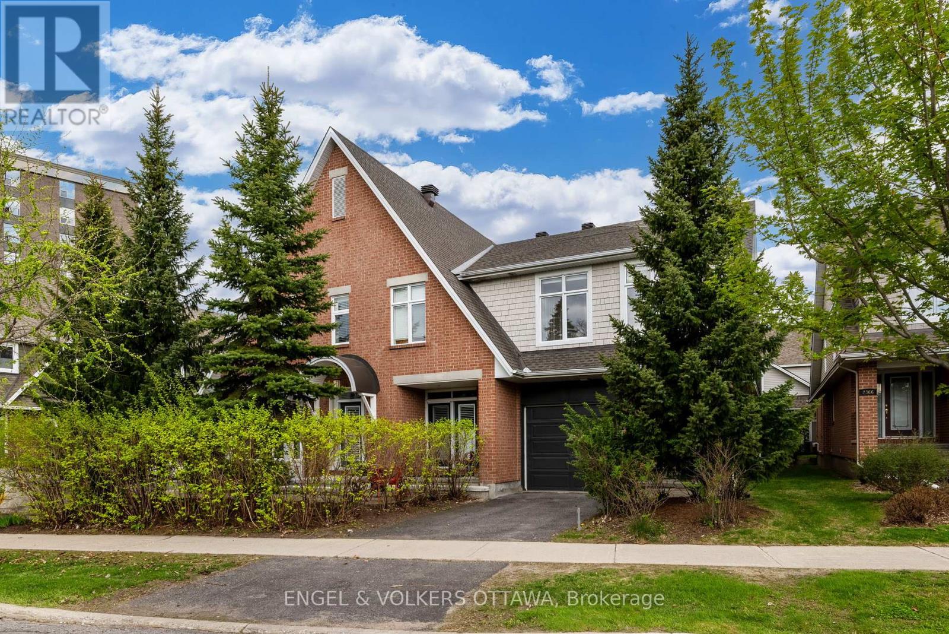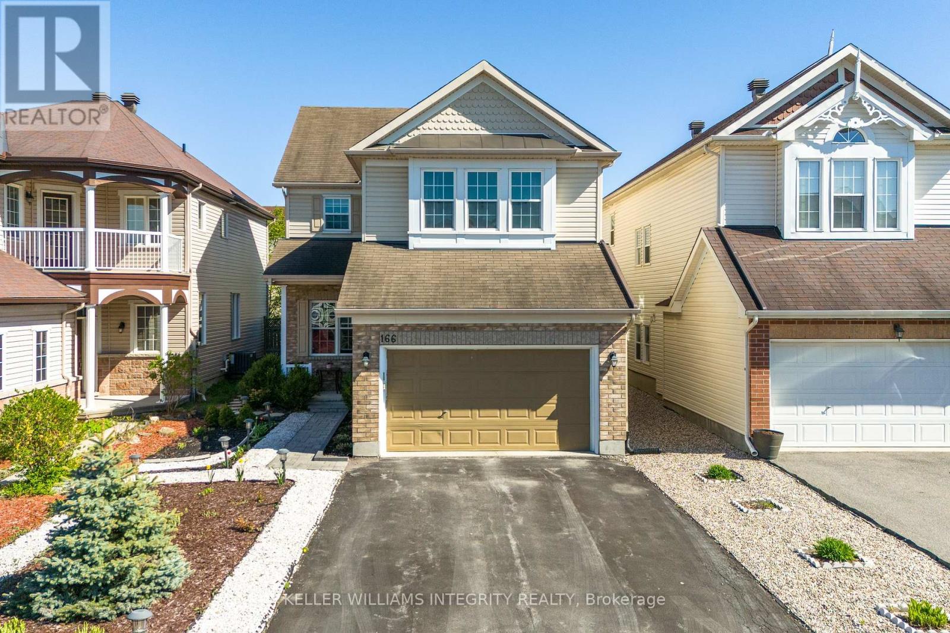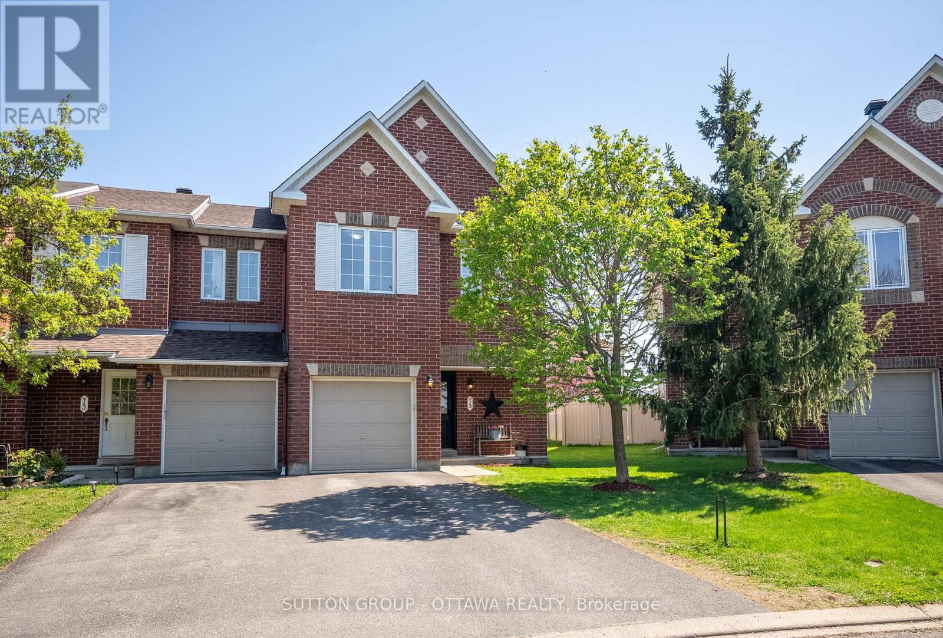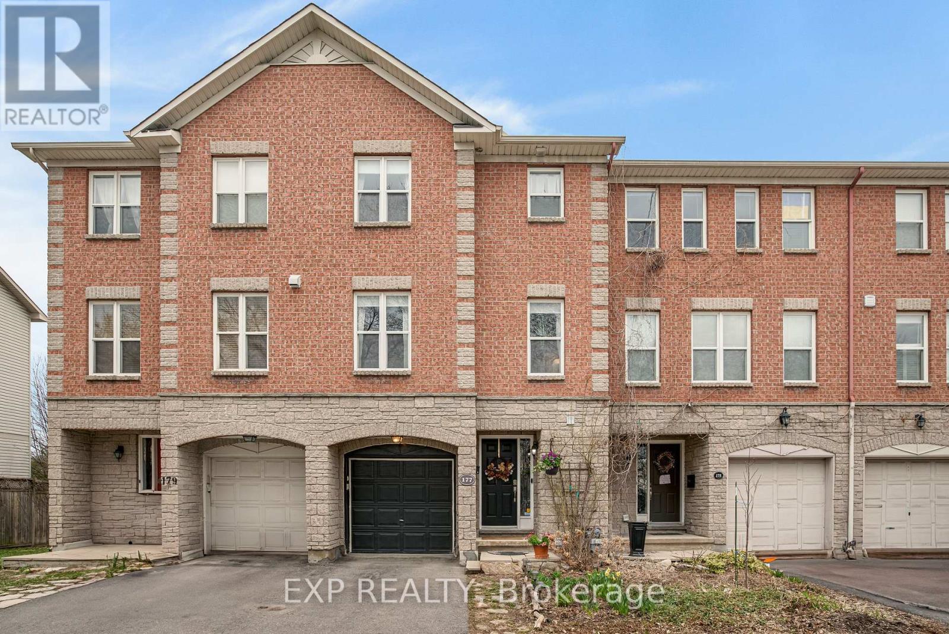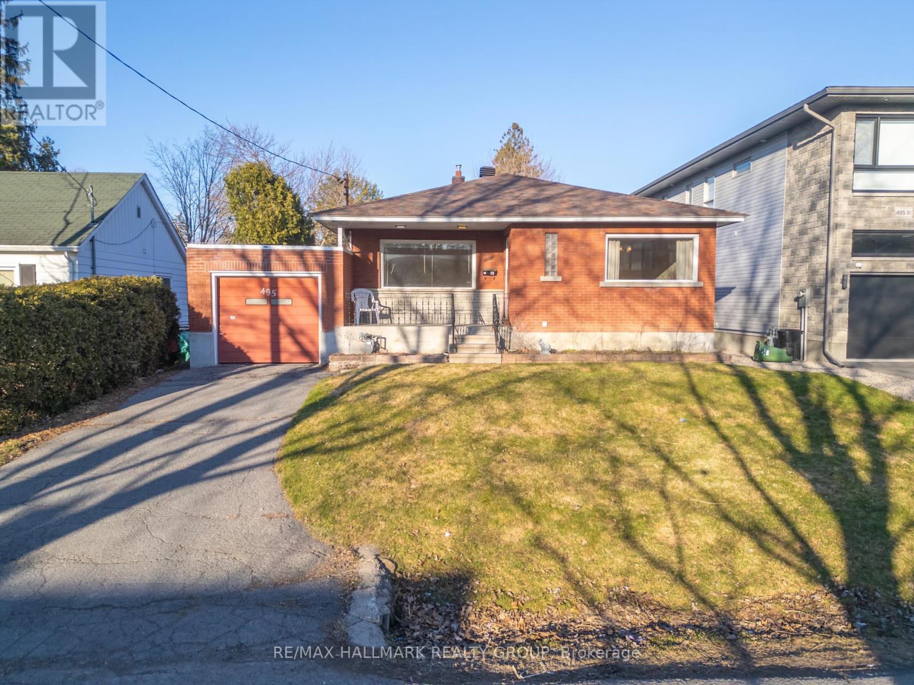996 Laporte Street
Ottawa, Ontario
5 bedroom side split level in desirable Beacon Hill area. Cathedral ceilings in living room, dining room and kitchen area. Fully updated gourmet kitchen with maple cabinetry, under cabinet lighting, granite countertops, ceramic floors, large island with outlet, ideal for entertaining. Wall of vertical skylights flood kitchen and eating area with loads of natural light. Patio door access to convenient covered deck area. Primary bedroom offers a 2 piece ensuite bathroom, walk in closet as well as patio door access to private balcony. Second bedroom also has a walk-in closet. Third bedroom has patio door access to backyard area. Fourth bedroom has an access door to the oversized single garage area. Basement area has a recreation room, a fifth bedroom or den. Spacious laundry room and utility room as well as a 3 piece bathroom. Hardwood floors on main level and stairs and laminate floors in bedrooms. No carpets in this home. Fully fenced backyard with covered deck, patio with a quality gazebo. Heated 14 X 28 in ground pool with walk in stairs. (New liner in 2020). Vinyl windows throughout. New metal roof is 4 years old. This is a fantastic location for a growing family. Walking distance to grocery store, restaurants, transit and LRT, public library, multiple schools, wave pool and much more (id:35885)
5591 Manotick Main Street
Ottawa, Ontario
*OPEN HOUSE SUNDAY MAY 25TH 2-4PM* PLEASE BRING IDENTIFICATION TO GAIN ACCESS TO THE INTERIOR OF THE PROPERTY. Exquisite Waterfront Estate in the Heart of Manotick on the Rideau River. This custom-built stone bungalow is a masterpiece of craftsmanship and design, nestled on a prestigious waterfront lot in the heart of Manotick. Offering unparalleled luxury and lifestyle, this residence boasts 6-star quality construction & a permanent private dock, with access to 26 miles of scenic boating between locks. Cruise to fine dining, paddle at sunrise, or unwind with a sunset swim all from your own backyard. Step inside to discover timeless elegance and refined finishes throughout. The main level features gleaming oak hardwood, a marble-clad gas fireplace, and gourmet open-concept kitchen adorned with granite countertops & premium fixtures. Two expansive bedrooms on the main floor each offer private spa-inspired ensuites, perfect for indulgent everyday living.The fully finished walkout lower level is equally impressive, featuring two additional bedrooms, spacious and luxurious bathroom. The second designer kitchen offers direct access to an outdoor entertainment area with natural gas BBQ hookup ideal for hosting guests or accommodating extended family in style. The grounds are professionally landscaped and enhanced with an in-ground irrigation system, ensuring lush lawns and pristine gardens. A newly finished stone exterior adds architectural elegance, while a cedar-lined, heated bunkhouse offers a luxurious retreat for guests or a sophisticated studio space. All of this, just steps from Manoticks charming boutiques, award-winning restaurants, and vibrant community life.A lifestyle of waterfront luxury awaits. This is truly a once-in-a-lifetime opportunity. Please contact us for a private showing at your earliest convenience. (id:35885)
204 Windhurst Drive
Ottawa, Ontario
Adorable unit nestled in the heart of Chapman Mills! This beautifully updated home features brand new luxury vinyl flooring throughout, plush new carpeting on the stairs, along with fully renovated bathrooms. The kitchen and bathroom are enhanced with sleek granite countertops, while the entire home has been freshly painted to offer a clean, modern feel. Flooded with natural light, the living and dining areas create an inviting space for morning coffee or family meals. Conveniently located within walking distance to public transit and just minutes from grocery stores, restaurants, gyms, enjoy the best of Barrhaven at your doorstep. Ideal for first-time buyers, this move-in ready home is waiting for you. Come and experience it for yourself! (id:35885)
2368 Virginia Drive
Ottawa, Ontario
Stunning open concept home designed by Barry Hobin for Uniform Developments. Situated in an exclusive enclave of the Manors in an outstanding location within desirable Guildwood Estates, close to all amenities including shopping, schools, parks, transit, hospitals and downtown. This home is in beautiful condition, it features hardwood floors throughout and offers low maintenance living at its best. Rooms are all well proportioned and the warm functional layout is great for entertaining. You will love cooking in the Gourmet kitchen with granite island! Second level has 2 large bedrooms each with ensuite baths and plenty of closet space! A bonus loft area ideal for your home office . Convenient second floor laundry room. Basement has a large finished recreation room with lovely flooring, + 3 piece bathroom. Hedged yard. Attached garage with inside access. New Furnace and Air Conditioning. Roof 2019. Association Fee $208 per month includes snow removal and lawn cutting. 48 hrs irrevocable on all offers. Offers will be dealt with during business hours. (id:35885)
608 Cygnus Street
Ottawa, Ontario
Welcome to the Oak End model in Half Moon Bay Built in 2023, an exquisite townhome offering over 2,100 sq. ft. of thoughtfully designed living space. This stunning residence features a chefs luxury kitchen complete with a farmhouse sink, quartz countertops, dual-tone cabinetry, and top-of-the-line appliances perfect for entertaining or everyday gourmet cooking. The main floor showcases rich hardwood flooring and an open-concept layout with a spacious great room, elegant coffered ceilings, and seamless flow into the dining and breakfast areas.Upstairs, the primary suite offers a luxurious escape with a spa-inspired ensuite that includes a standalone soaker tub and a glass-enclosed shower. Additional highlights include a second-floor laundry room for added convenience and a fully finished basement with a high-end finished in bathroom, ideal for guests or a private retreat.Nearby parks, schools, and trails make this a perfect location for families and professionals alike. With smart home features like an Ecobee thermostat, Potlights.24 hrs irrevocable on All Offers.Over 70k Spent In Upgrades.*Open House Sun, 2-4 Pm. (id:35885)
1545 Senateurs Way
Ottawa, Ontario
Welcome to this wonderful 4 bedroom home in a family friendly neighbourhood! Original owners! Close to schools, shopping and transit. Main floor office space and powder room. Living/dining room combination with hardwood flooring. Open concept kitchen/family room with gas fireplace. Spiral staircase to second floor offering 4 spacious bedrooms. Primary suite includes walk-in closet, 4 piece ensuite with soaker tub and separate shower. Gorgeous renovated family bathroom (2016). Convenient second floor laundry. Finished lower level (2017) is perfect for entertaining, watching the game or family movie night! Large rec room with oversized projector screen, bar, 3 piece bathroom and storage. Fully fenced yard. Roof 2013. Furnace, AC and hot water tank 2017. (id:35885)
166 Streamside Crescent
Ottawa, Ontario
Nestled on a quiet street in the sought-after community of Brookside, this beautifully upgraded family home offers timeless elegance and modern comfort. Featuring rich hardwood and tile flooring, a neutral designer palette, and granite countertops with stainless steel appliances, every detail is thoughtfully crafted. The fully finished open-concept basement provides ideal space for entertaining or relaxing, while the upper level showcases four spacious bedrooms, including a primary suite with a dreamy walk-in closet and a four-piece ensuite bathroom. Ideally located just minutes from the DND Carling Campus and Kanata's thriving high-tech sector including Infinera, Nokia, Ciena, Ericsson, Sanmina, and the Kanata North Research Park. Nearby amenities also include the Brookstreet Hotel, The Marshes Golf Club, South March Public School, Nordin, and more. Daily conveniences are right around the corner with Sobeys, Metro, McDonald's, Burger King, Subway, and other stores just a short drive away. Parks, top-rated schools, and public transit make this an unbeatable location for families and professionals alike. (id:35885)
75 Scampton Drive
Ottawa, Ontario
Welcome to this rarely offered executive townhome, a true gem in the real estate market. This property has it all, a lovely large foyer, powder room, an open concept living and dining floor plan. And from the minute you walk in you are wowed by the beautiful windows and all of the natural light!! In the basement you can cozy up in front of the gas fireplace and watch a movie or on lovely nights you can entertain loved ones in the backyard. As an end unit, it offers a lovely large yard and private back yard. What sets this townhome apart is its spacious layout featuring four bedrooms upstairs a rarity that provides ample space for families or those who love to entertain. Families will appreciate the proximity to top schools, ensuring that your children receive an excellent education without long commutes. For those who enjoy shopping or dining out, you'll find an array of options nearby that cater to every taste and preference. Commuting is a breeze with easy access to public transit and major routes. Whether you're heading into the city for work or exploring other parts of town on weekends, you'll love how effortlessly you can get around. Plus, tech professionals will find themselves conveniently close to the tech parka hub of innovation and opportunity. Don't miss out on this exceptional opportunity to own a home that truly has it all: comfort, convenience, and community. Morgan's Grant is more than just a place to live!! It is a place to take in nature and a place to create your home. 24hrs irrevocable on all offers. (id:35885)
723 Luc Street
Ottawa, Ontario
Pride of ownership is evident throughout this well-maintained 3+1 bedroom side split home nestled on a corner lot in the heart of Vanier. This spacious property is full of potential and ideal for a variety of buyers - whether you're upsizing, seeking multi-generational living options, or looking to invest in a solid, long-term property. Step into a traditional layout that offers fantastic separation of space. The main level features a large formal living room with oversized windows and a classic wood-burning fireplace, creating a warm and welcoming setting. A dedicated dining area offers plenty of space for entertaining, and the large kitchen includes an eat-in area and access to the backyard and covered rear porch - ideal for enjoying morning coffee or warm summer evenings. Upstairs you'll find three comfortable bedrooms, including a primary suite with a 2-piece ensuite bathroom. The homes split-level design means you'll benefit from added privacy and functional space throughout. On the lower level, a fourth bedroom or flex space adds options for a home office, guest room, or rec room. There's also a large unfinished area with storage and laundry. Don't forget the cold storage! Outside, the backyard is a rare find: private, well-sized, and featuring two garden sheds, green space, and a covered sitting area. The wide corner lot allows for a double driveway with room for four or more vehicles. While much of the home retains its original charm, key updates include the roof (2021) and hot water boiler system (2012), giving peace of mind for years to come. Located in a mature and transitioning neighborhood, close to St. Laurent Shopping Centre, transit, the downtown core, and access to the Ottawa River pathway system. This is a special opportunity to secure a lovingly cared-for home you can move into now and personalize over time. (id:35885)
177 Arcola Private
Ottawa, Ontario
Come explore this beautifully maintained gem, offering the perfect blend of style, comfort, and convenience in one of Ottawa's most sought-after neighbourhoods! Rare opportunity in a prime location! Just steps from the Rideau River, with access to scenic parks and trails, this spacious 3-bed, 4-bath home is only minutes from downtown Ottawa and offers quick access to Highway 417.Townhomes like this rarely come up for sale in this area and this one delivers space, function, and charm. The finished basement includes a full bathroom, ample storage, and one of two laundry rooms in the home. On the main level, you'll find a convenient kitchenette with a walk-out to a large deck and fenced yard perfect for outdoor living. The second level offers a bright, open-concept living space with oversized windows and a stylish kitchen with an island, ideal for entertaining or unwinding. The third floor is home to all three bedrooms, including a generous primary suite with a walk-in closet and private ensuite. A second laundry area on this level adds everyday convenience. Turn-key and impeccably maintained - this home checks all the boxes. (id:35885)
495 Wentworth Avenue
Ottawa, Ontario
Whether you are upsizing, downsizing, or just looking for a great investment property, this bungalow seems like the perfect fit. The combination of the 3 bedrooms, 2 baths, and a spacious 50 x 100 lot gives you so much flexibility. The original hardwood adds charm and character, and the partially unfinished basement is an awesome space to customize however you like. That lower-level unit option for passive income is just the cherry on top!. Perfectly located in one of the city's most walkable neighbourhoods -15 mins from downtown & 5 mins west of Westboro. Surrounded by greenery and conveniently accessible on foot to almost everything: shopping, grocery, coffee shops, medical/dental, banking, auto, schools, parks, library & year-round recreation along the Ottawa River! Enviable cycling access, steps to Lincoln Fields transit + 2 future LRT stops. Have it all!. This home is a solid option for someone who wants both immediate live-in potential and long-term investment, also it would be ideal for developers that are looking to build detached, semi-detached, or duplex units. Property is being sold as-is, where-is. (id:35885)
K - 70 Jaguar Private
Ottawa, Ontario
*Offer accepted, we are conditionally sold just waiting for deposit* Welcome to 70 Jaguar Private Unit K where modern living meets natural beauty in the heart of Kanata. This bright and stylish 2 bedroom, 2 bathroom condo ON THE MIDDLE FLOOR is move-in ready and full of appeal. The sun-soaked, south-facing layout features large windows that flood the space with natural light throughout the day. Enjoy your morning coffee or unwind in the evening on the private balcony, overlooking peaceful green space with no front neighbours - a rare and tranquil setting. Inside, you'll find a spacious open-concept floor plan, freshly painted (2025) and deep cleaned, offering a sleek and inviting space to call home. The modern kitchen and living areas are perfect for entertaining or quiet evenings in. The primary bedroom boasts a walk-in closet and a private ensuite, providing comfort and convenience. Additional highlights include a dedicated parking spot, ample storage, and a prime location just minutes from shopping, transit, parks, and all that Kanata has to offer. Whether you're a first-time buyer, downsizing, or investing, this home is a standout. Don't miss your opportunity - schedule your private viewing today! (id:35885)

