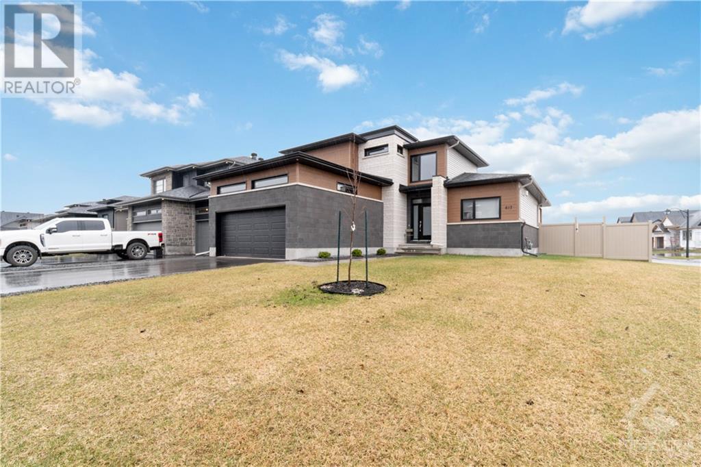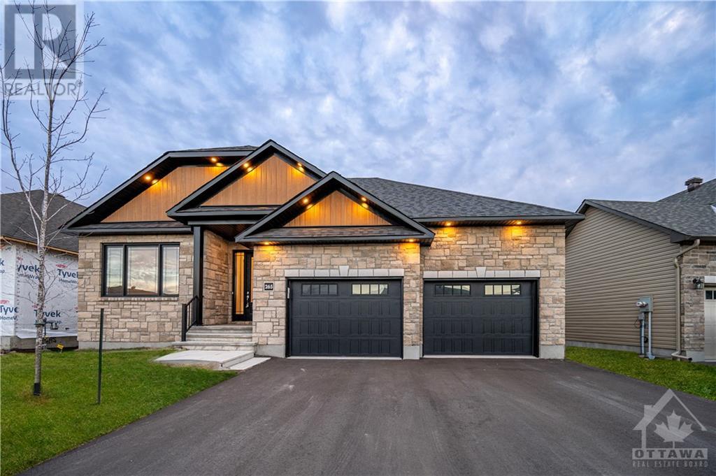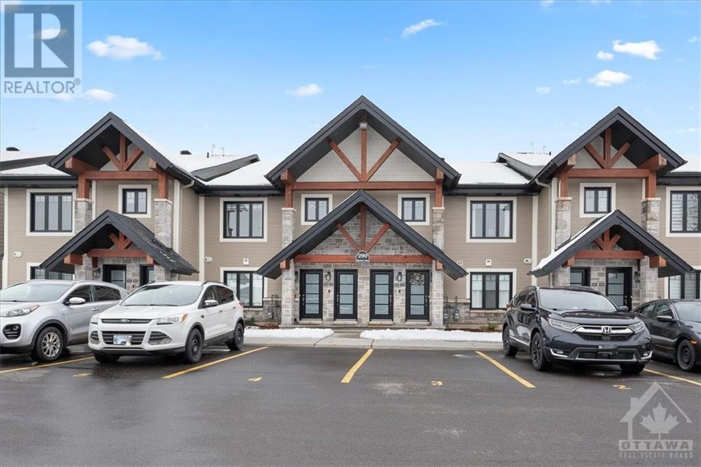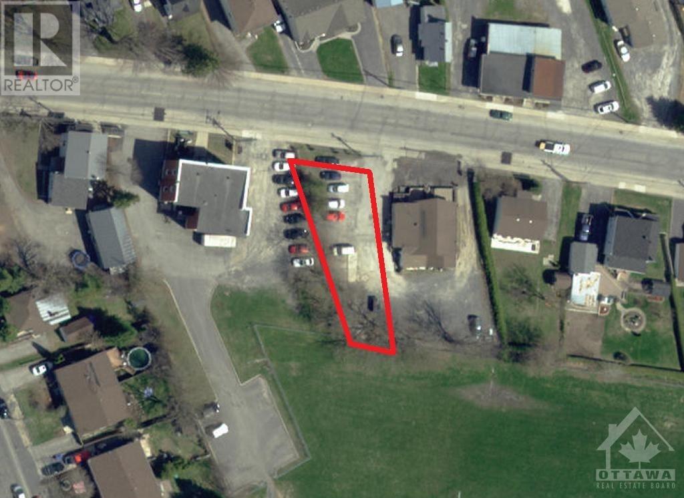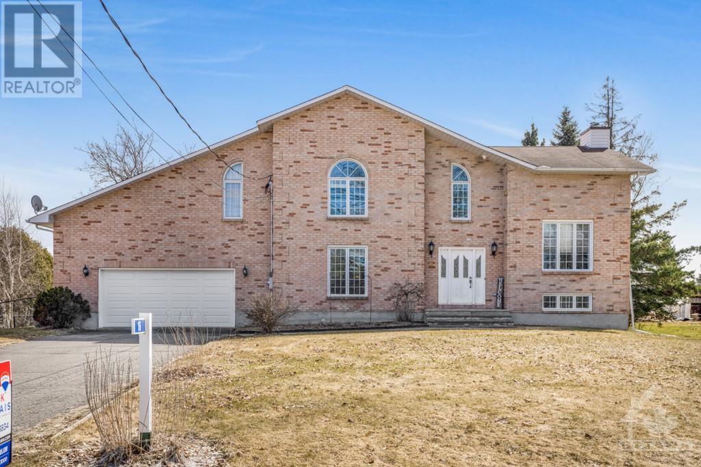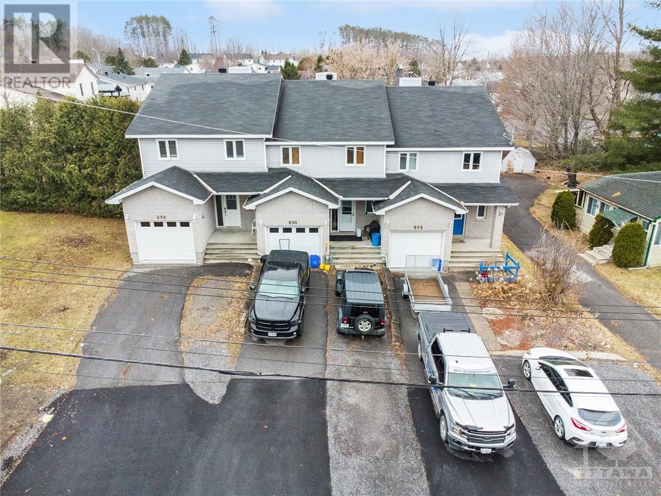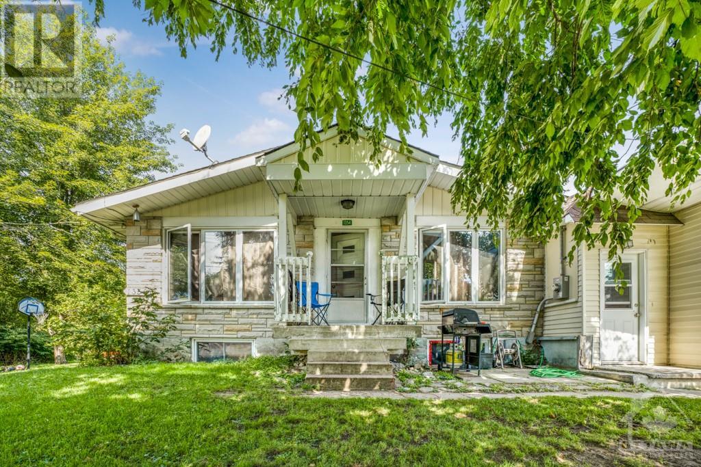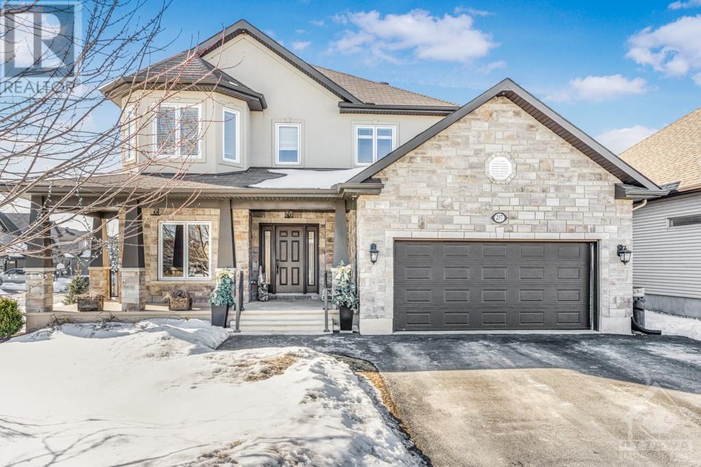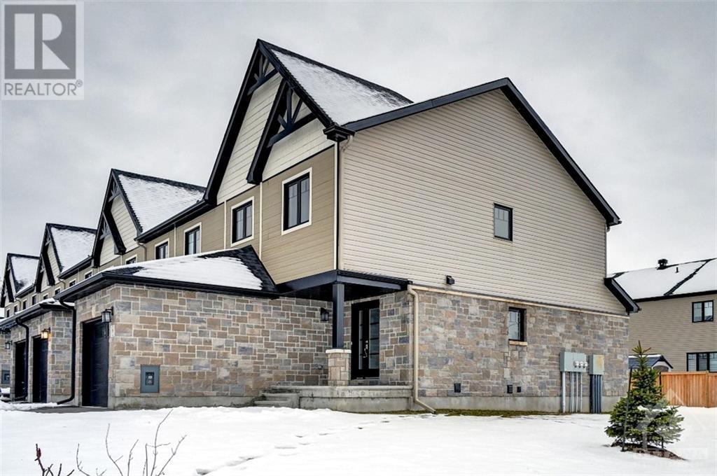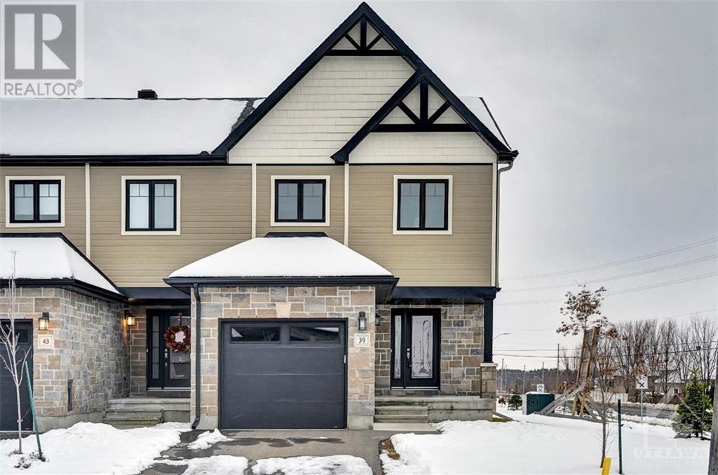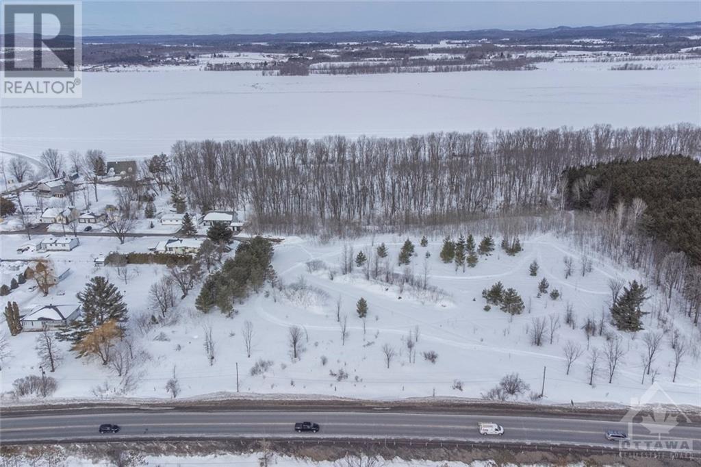617 Cobalt Street
Rockland, Ontario
This custom 4bed/2.5bath home on a corner lot blends elegance with modern design. Its façade features polished and textured stones, while large windows brighten the 2306sqft interior. Inside, 18” ceilings, hardwood floors, and a gas fireplace with marble-like tile enhance its modern vibe. The kitchen boasts custom cabinetry, a large island, quartz countertops, and high-end SS appliances. The primary suite on the main floor offers a luxury 5pc ensuite with a spa-like tub and glass shower. The hardwood staircase leads to three additional bedrooms and hallway bathroom. Outdoors, a covered deck with BBQ hookup and oversized sliders invites entertaining. Large yard with PVC fence. Architectural details and high-end finishes, including a grand foyer and main-floor laundry and mudroom, make this home a unique find in Rockland's Morris Village, combining style with functionality. (id:35885)
265 Turquoise Street
Rockland, Ontario
One of a kind, fully upgraded Executive Bungalow with over 3600 sq ft of living space just 30 minutes from downtown Ottawa. This 5 bedroom plus den, 5 full bathroom home has over 140k of upgrades including 200 amp service, 1ft raised basement with 3 beds all with ensuite baths and walk in closets, additional basement windows, a side entrance to the basement creating separate living quarters for family or a possible rental unit. Cat 6 wiring throughout the home, high end finishes in all the baths including ceramic tiles, quartz countertops and tub/shower combo. Upgraded kitchen including quartz countertop, ceramic backsplash, walk-in pantry and stainless steel appliances. The living room/dining room features 14ft ceilings and a cozy gas fireplace. The primary bedroom on main floor includes a walk in closet, 5 piece bath with deep soaking tub, heated floors. Central vac system and pot lights throughout. Ambient lighting at the front of the home. Garage has 2 electric charging stations. (id:35885)
290 Masters Lane Unit#212
Rockland, Ontario
Welcome to the most sought out condos in Rockland. This beautiful, luxurious condo overlooking the golf course and fountain/pond is one not to be missed. 2nd level condo with spectacular view from the screened-in 3 season 20 ft x 7 ft balcony w/locker is perfect for relaxing or entertaining friends & family. 2 bedrooms, full 4 pce bathroom with soaker tub, separate shower & w/laundry, heated floors throughout, kitchen with light colored cabinets, large island with drawers, granite counter tops, 12x24 tile, SS fridge, stove, dishwasher and microwave/hood fan, white washer/dryer included as well as all blinds. Enjoy the large beautiful outdoor community gazebo at your leisure. Over $6000 in upgrades. OPEN HOUSE 2-4 pm. On April 14, 2024. (id:35885)
00 Lot 5 Laurier Street
Rockland, Ontario
Opportunity knocks! Large commercial lot (56.75 x 139.4') for your commercial building in center of Rockland and on busy Laurier Street! Close to all amenities! Great for multi units or commercial use. A must see! Call today! This listing has no connection to the Restaurant building. Please do not disturb the tenants or employees! (id:35885)
16 Marquette Street
Rockland, Ontario
This move in ready 3 bedroom, 4 bathroom home is located on a large lot with no rear neighbours, oversized garage & easy highway access. Located ONLY 30 minutes from Ottawa. Gourmet kitchen fully renovated in 2022 featuring prestigious 4ft x 9ft Dekton island & counter tops; featuring a bright & open floor with spacious dining room & access to the garage. Half way upstairs you will be greeted by a stunning brick fireplace, soaring ceilings in the sizeable living room. Upstairs has the primary bedroom with 2 walk in closet & renovated ensuite. This level is finished with another bedroom with walk in closet & another renovated full bathroom. Downstairs you'll find another bedroom & family room/home office. Partially finished lower level with a bathroom rough in, rec room & laundry area. The garage is accessible from the basement. Vast rear yard with mature trees, deck & storage shed. Furnace('21), AC('21), HWT('16), Windows('19), Kitchen('22), Garage doors('23), All appliances('22). (id:35885)
896 Notre Dame Street
Rockland, Ontario
*Move-in Flexible to your liking* LOOOONG Driveway - lots of parking. AFFORDABLE FREEHOLD townhome w/LRG Backyard... they don't build them like this anymore! This 3bedrm(+office) and 2.5 bath (with ensuite) townhome is on a prime High-elevated lot in a neighborhood that is bright and friendly. With approx 1900 sqft (incl bsmnt) this unit has a OPEN living room and dining room, and a KITCHEN sporting a PLETHORA of cabinetry and countertop space! Upstairs, compare the HUGE Master bedrm with the competition and the other two bedrooms in size. Master also has an ensuite bath and WALK-IN CLOSET. Home space is well-used w/ generous bathrms and bedrms in size. Bsmnt has a finished rec room but also an OFFICE! UPDATES INCL: Roof 2016 and more! Property tax: $3286 for 2024. Park up to 5 cars (side-by-side driveway and garage)... WELCOME HOME! (id:35885)
1354-1358 Du Parc Avenue
Rockland, Ontario
Step into a wonderful opportunity with this charming income property that boasts a welcoming side-by-side duplex layout. The first unit, 1354, is currently leased on a flexible month-to-month basis at 1500$ per month, all-inclusive with hydro. Inside, you'll discover a generously sized layout with an inviting open kitchen and dining area. This unit also grants access to a single-car garage and a remarkably spacious covered storage area. Meanwhile, the second unit, 1358, is rented at 1200$/month. It features elegant hardwood flooring throughout the main living space, complemented by a large picturesque window that fills the space with natural light. The kitchen conveniently connects to a charming patio door that opens up to a sundeck, perfect for relaxation. With two bedrooms, a bathroom, and an additional living space in the basement, this unit offers ample living options. As per form 244 24hrs irrev. on all offers and 24hrs notice on all showings. (id:35885)
257 Sterling Avenue
Rockland, Ontario
MOTIVATED SELLERS; Immaculate 6 bedroom, 5 bathroom 2,470sqft 2 story upgraded family home is located on an oversize corner lot in the prestigious Morris Village in Rockland. The main floor features an open concept living room with natural gas fireplace, large formal dining room, beautiful gourmet kitchen with quartz countertops; laundry area and office space on main floor. The second level features a large recreational room; a large master bedroom with a spacious 5pce ensuite and walk-in closet; three additional bedrooms and a 4 piece bathroom. The fully finished basement features a family room with fireplace; a convenient gourmet kitchen with island; 2 good size bedrooms with its own 3pce ensuite bathroom; basement has its own entrance via backyard. Fully fenced low maintenance backyard with plenty of deck space, an above ground pool, a hot tub, a huge gazebo, a shed and much more. Extra large drivewayto accommodate lots of parking. Walking distance to parks & schools. (id:35885)
129 Darquise Street
Rockland, Ontario
This house is not built. Premium 70' rear yard. Images of a similar model are provided. Approx 14k in upgrades added to this unit! Upgrade list can be supplied. This 3 bed, 3 bath middle unit town has a stunning design and a bright & airy feel. The open concept floor plan creates a sense of spaciousness and flow, making it the perfect space for entertaining. The kitchen is a chef's dream, with top-of-the-line appliances, ample counter space, and plenty of storage. The large island provides additional seating and storage. On the second level each bedroom is bright and airy, with large windows that let in plenty of natural light. The lower level also includes laundry and additional storage space. There are two standout features of this home being the large rear yard, which provides an outdoor oasis for relaxing and the full concrete construction providing your family with privacy. Photos were taken in the model home at 39 Johanne and have been virtually staged (id:35885)
165 Darquise Street
Rockland, Ontario
This house is not built. Premium 70' rear yard. Images of a similar model are provided. This 3 bed, 3 bath middle unit town has a stunning design and from the moment you step inside, you'll be struck by the bright & airy feel of the home, w/ an abundance of natural light. The open concept floor plan creates a sense of spaciousness and flow, making it the perfect space for entertaining. The kitchen is a chef's dream, with top-of-the-line appliances, ample counter space, and plenty of storage. The large island provides additional seating and storage. On the second level each bedroom is bright and airy, with large windows that let in plenty of natural light. The lower level also includes laundry and additional storage space. There are two standout features of this home being the large rear yard, which provides an outdoor oasis for relaxing and the full concrete construction providing your family with privacy. Photos were taken in the model home at 39 Johanne and have been virtually staged (id:35885)
169 Darquise Street
Rockland, Ontario
This house is not built. Premium 70' rear yard. Images of a similar model are provided. This 3 bed, 2 bath middle unit townhome has a stunning design and from the moment you step inside, you'll be struck by the bright & airy feel of the home, w/ an abundance of natural light. The open concept floor plan creates a sense of spaciousness & flow, making it the perfect space for entertaining. The kitchen is a chef's dream, w/ top-of-the-line appliances, ample counter space, & plenty of storage. The lge island provides additional seating & storage. On the second level each bedroom is bright & airy, with large windows that let in plenty of natural light. The lower level also includes laundry and additional storage space. There are two standout features of this home being the large rear yard, which provides an outdoor oasis for relaxing and the full concrete construction providing your family with privacy. Photos were taken at the model home at 39 Johanne Street and have been virtually staged. (id:35885)
103 Pigeon Street
Rockland, Ontario
17.8 acres land bordering the shoreline of the Ottawa River and of HWY 174. It has a zoning of R1, with potential for development. It's present designation is "Low Density Residential" and it's permitted uses are: 1) Low density development for single detached, semi-detached, duplex buildings group & retirement homes. 2) Small scale commercial, park school & community facilities serving local residential area. 3) Medium density permitting low rise apartment buildings & townhomes. 24 Hours irrevocable on all offers. (id:35885)

