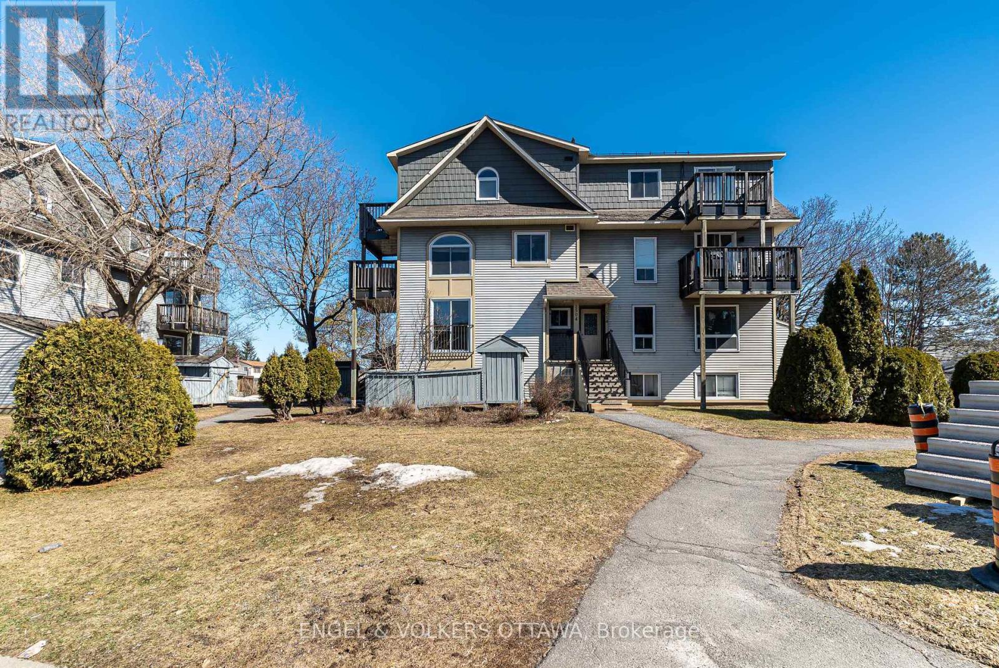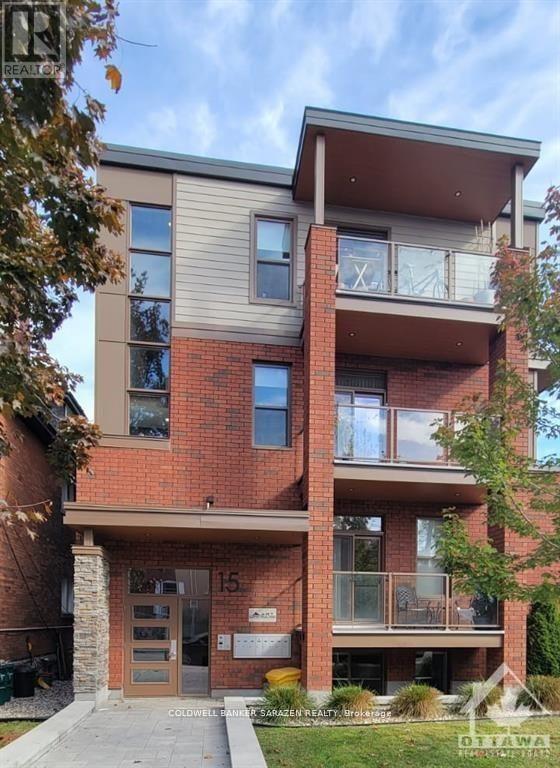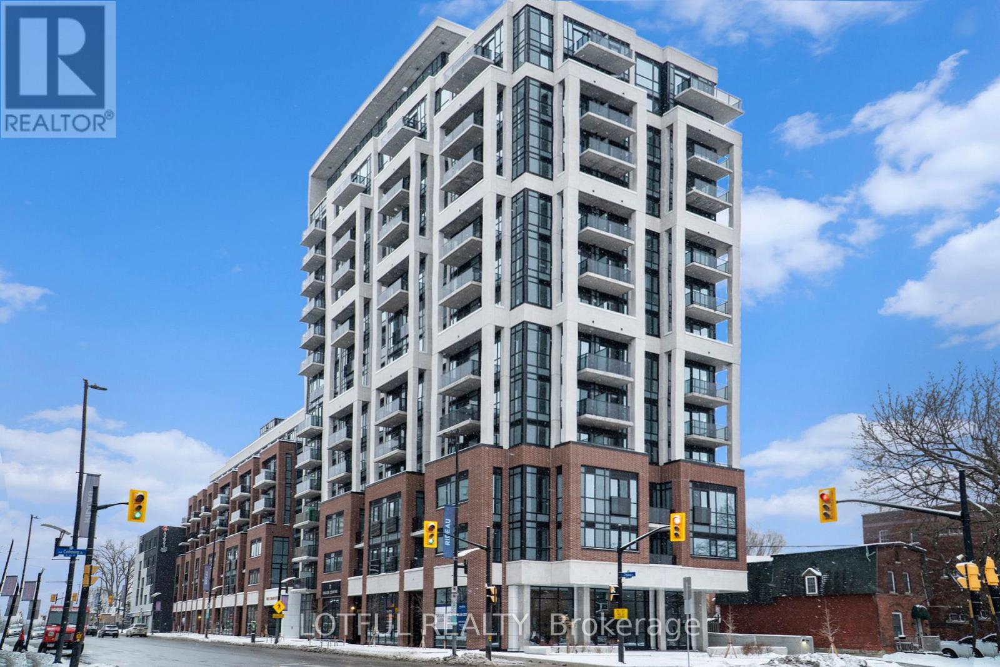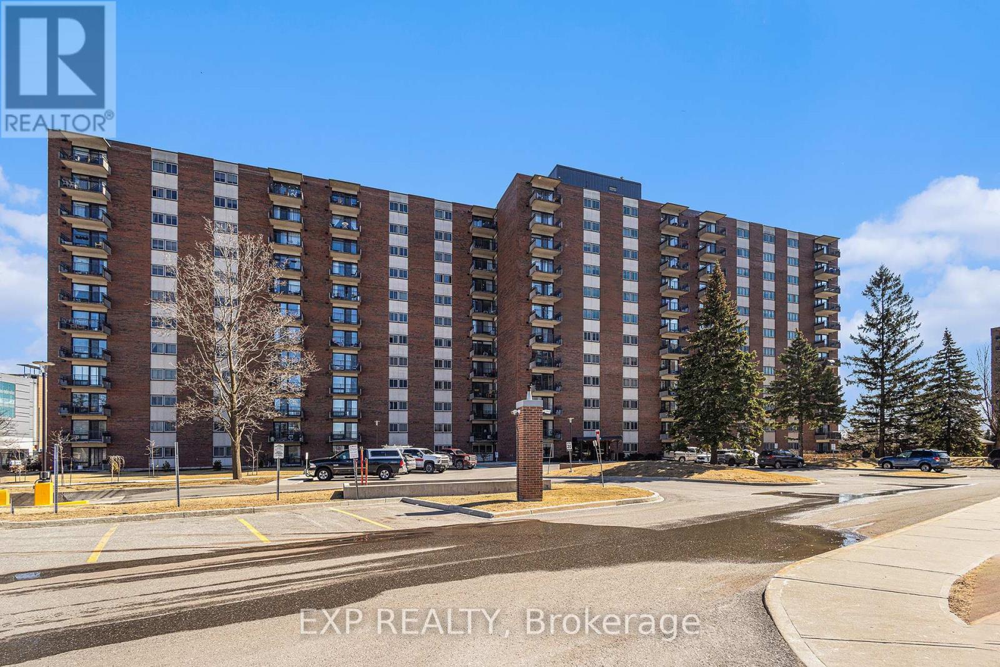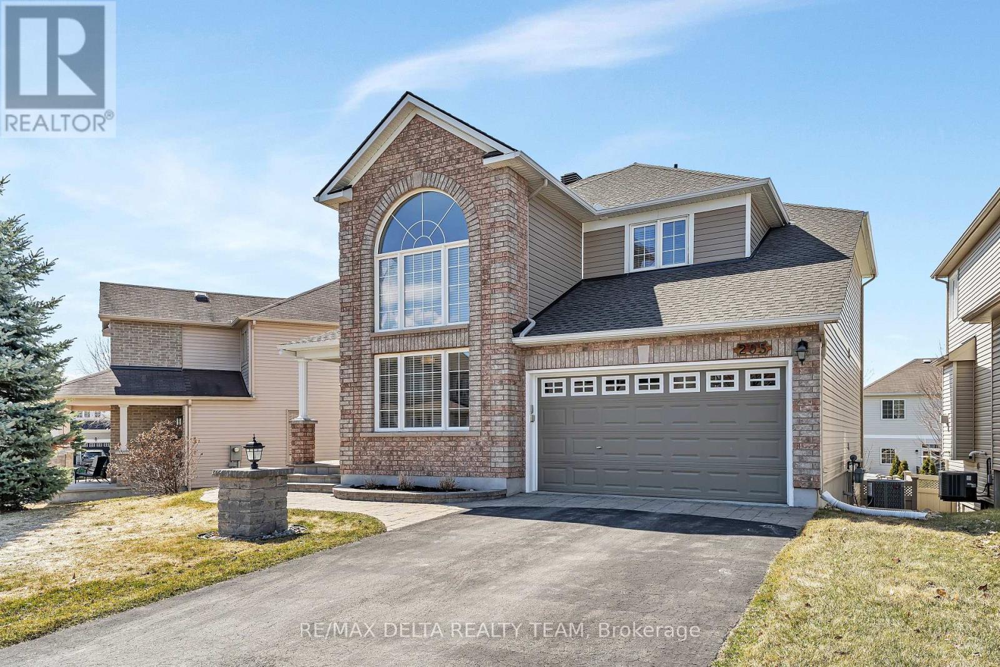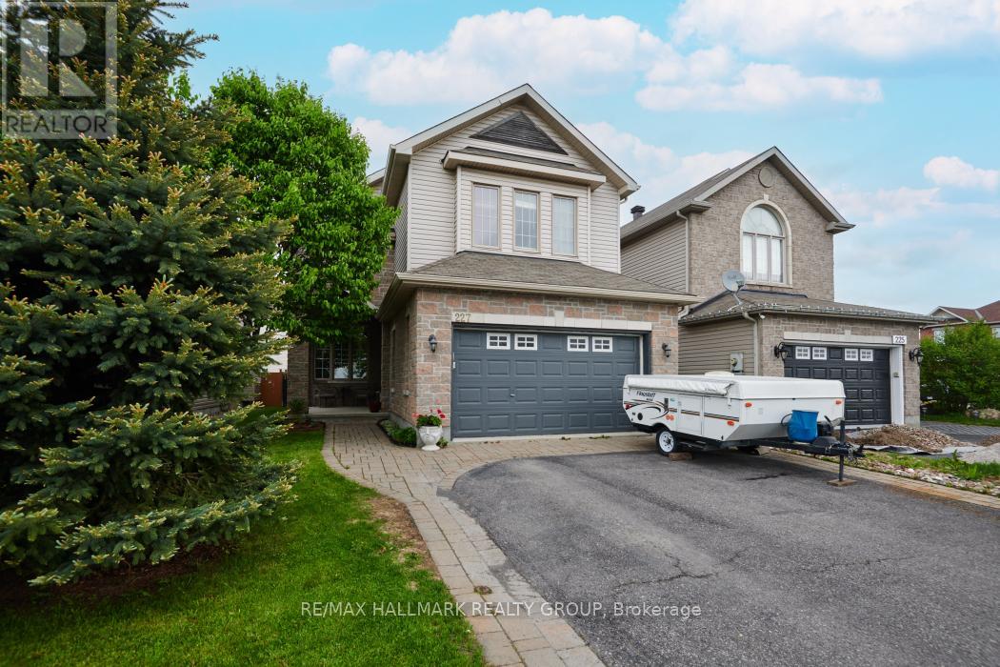28 Hintonburg Place
Ottawa, Ontario
Welcome to this beautiful fully renovated end-unit townhouse in the vibrant community of Hintonburg, just a minute's walk to Bayview Station, the junction for both red and green lines. Located in a sought-after school zone, this home has a Scandinavian aesthetic, offering both style and functionality. Step inside to find stunning new white oak herringbone floors throughout the main level, setting the tone for the renovated interior. The thoughtfully designed kitchen (2024) features quartz countertops, shaker cabinetry, and updated appliances. Both the main floor and upstairs bathrooms have been fully renovated (2024) with stylish finishes that complement the home's bright, modern feel. Upstairs, you will find new wide plank white oak flooring, two spacious bedrooms and a full bathroom. Downstairs you will find a family room and patio doors that lead out to the fenced-in backyard that features a deck, mature tree and gate access to the common area. Enjoy the convenience of a private driveway with two parking spaces, plus a one-car garage with inside entry. This home offers an unbeatable mix of location, design, and functionality. Whether you are heading to a café, catching the train, or strolling to nearby parks, everything you need is just steps away. New Plumbing 2024 (removed all Poly-B), updates to Electrical 2024. HOA fees of 125.50/month include snow removal of private streets and driveways and common area/front yard lawn maintenance. See the full list of updates attached. (id:35885)
509 Oldenburg Avenue
Ottawa, Ontario
Prepare to be captivated! This stunning, barely-lived-in 2022 build is a masterclass in modern elegance. Step inside and be greeted by tasteful finishes that exude sophistication. The heart of this home is undoubtedly the show-stopping kitchen, complete with a chef's pantry, perfect for culinary adventures. The open-concept design flows seamlessly into a large living room, creating an ideal space for entertaining or relaxing with loved ones. Upstairs, you'll discover three generously sized bedrooms, including a large primary suite boasting a luxurious 4-piece ensuite. But the living space doesn't end there! A large, finished basement offers endless possibilities for recreation or relaxation. Outside, a delightful backyard awaits, complete with a sunny deck, perfect for enjoying warm afternoons. This is more than just a house; it's a lifestyle. Close to all amenities. Don't miss your chance to own this exceptional property! (id:35885)
24 Florizel Avenue
Ottawa, Ontario
Welcome to this beautifully renovated, turn-key detached home in the heart of Bells Corners. Offering a perfect blend of modern elegance and functional design, this home features 3+1 bedrooms, 3.5 bathrooms, and a spacious double-car garage. Step inside to find engineered hardwood flooring throughout, a stylishly updated kitchen with brand-new cabinets, granite countertops, a large island, and high-end stainless steel appliances. The main floor boasts a bright living room, a formal dining area, and a convenient main-floor laundry room with a high-end stacked washer and dryer, ample counter space, and storage. A unique family room, located above the garage, provides additional privacy and warmth, featuring large windows that fill the space with natural light and a cozy wood-burning fireplace. Upstairs, the oversized primary suite impresses with a walk-in closet and a spa-like ensuite showcasing double sinks, a soaker tub, and a spacious stand-up shower. Two additional bedrooms share a thoughtfully designed bathroom with a rare double vanity. The fully finished basement expands your living space with a large recreation room, an additional oversized bedroom, a full updated bathroom, and plenty of storage. Outside, the private backyard is fully enclosed with a new PVC fence and a deck/patio ideal for outdoor entertaining. This move-in-ready home is designed for comfort, style, and functionality. Don't miss your chance to make it yours. schedule your private showing today! (id:35885)
202 - 151 Bay Street
Ottawa, Ontario
Welcome to a massive 1,205 square foot, 3 bedroom, 2 bathroom condo in the heart of downtown, only 50 meters away from the Lyon Transit Station. With a generous floor plan and versatile layout, this condo offers an oversized living room & access to a large balcony with urban streetscape views. This unit is on the second level with quick and convenient staircase access as an option. The parking space included with this unit is extra long, referred to as a 'tandem' spot, measuring approximately 24' long. The primary bedroom features a walk-in closet and a full ensuite bathroom. The two additional bedrooms are spacious and have plenty of natural light coming from the south-facing exposure. The laundry is on the floor, in a large and clean room. The condo fees here are all-inclusive, so your heating, cooling, electrical and water are all included, no additional bills. Enjoy life in a walker's & cyclist's paradise - steps to the river paths, parks, future public library & Zibi developments, downtown, LRT, transit, groceries, restaurants & NAC. Building amenities include an indoor pool, sauna, bike storage, workshop. 1 pet under 25 lbs permitted. Measurements and square footage are approximate. (id:35885)
3464 Greenland Road
Ottawa, Ontario
Escape to your own Private Oasis in this Luxurious Country Estate Property. Discover serenity and sophistication in this stunning 3+1 Bedroom Bungalow nestled on a breathtaking 6.855-acre property in the highly sought-after community of Dunrobin. This beautiful estate offers the perfect blend of natural beauty & modern luxury, steps away from the prestigious Eagle Creek Golf Course. As you approach the home via the350-foot paved driveway, you'll be greeted by a spacious home, wrapped in stone, w/3-car garage, providing ample space for vehicles & storage. A new 50A plug located inside the garage provides ample power for your RV alongside the garage. The lush landscape is maintained by a 21-Zone Irrigation System. Step inside to find a meticulously renovated interior featuring new luxury Hardwood Flooring throughout the main level. The heart of the home boasts a recently upgraded Kitchen, complete w/stylish finishes and stainless appliances. The Living Room showcases vaulted ceilings and a striking Gas Fireplace that extends to the ceiling, creating a dramatic focal point and a touch of elegance. Retreat to the Primary Bedroom, where you'll find a built-in Electric Fireplace, a stunning ensuite bath w/glass shower, and a large walk-in closet. The fully finished basement is an entertainer's dream, featuring a brick surround gas fireplace, movie theatre, fourth bedroom, full bath, workout space, and access to both the garage & huge recreation area. French doors in the kitchen lead to a raised, stamped concrete patio, perfect for outdooring & relaxation. Follow the concrete pathway to the firepit, where you can unwind and enjoy the peaceful sounds of nature. Surrounded by rich forest, this property offers unparalleled privacy and tranquility. Experience the best of both worlds with the convenience of nearby amenities(15 mins to Kanata) and the serenity of your own private woodland retreat. Don't miss this rare opportunity to own a piece of paradise in Dunrobin. (id:35885)
153 Garrity Crescent
Ottawa, Ontario
Step into this beautifully upgraded 3-bedroom, 4-bathroom home nestled in the heart of Chapman Mills, the iconic southern suburb of Barrhaven. The main level welcomes you with rich hardwood floors and elegant tile, leading to a stylish kitchen featuring quartz countertops, upgraded cabinetry, and ample storage. The living room, complete with a cozy gas fireplace, offers the perfect space to unwind or entertain. Upstairs, the primary bedroom serves as a private retreat, complete with a 4-piece ensuite featuring a relaxing soaker tub and a walk-in closet. Two additional bedrooms and a full bathroom provide comfortable accommodations for family or guests. The fully finished basement adds versatility with a recreation room, upgraded carpet, a convenient powder room, and a thoughtfully designed laundry area with counters, cabinets, and front-load machines. Step outside to a low-maintenance backyard oasis with PVC fencing, a grassy area, and a deck, perfect for summer gatherings. Situated within walking distance to Chapman Mills Public School, Barrhaven Marketplace, parks, and transit, this home offers the ideal blend of modern living and neighborhood charm. Dont miss your chance to call this exceptional property home! Note: Rental application form, Proof of Income (T4 or Letter of Employment or 3 month pay stubs), photo IDs, and Full Credit Report with scores are required. (id:35885)
12 Mcarthur Avenue
Ottawa, Ontario
Great Rental Opportunity! Prime location in the highly sought-after River Rd area, walking distance to Ottawa U, Just steps from the bike path, park, river, and new condos. Conveniently close to shopping, dining, and downtown, with government buildings directly across. The building features 4 bedrooms, and 2 full bathrooms. For more details, please visit the REALTOR website for additional information about this listing. (id:35885)
329 Richelieu Avenue
Ottawa, Ontario
Perfect turn-key investment opportunity in a prime location just minutes from downtown Ottawa and the University of Ottawa! This fully rented, well-maintained corner property features seven bright and spacious units: 4 two-bedrooms, 2 one-bedrooms, and 1 bachelor making it an ideal addition to any investor's portfolio. The building is in excellent condition with high-quality tenants and strong rental income. Units 1 and 2 were fully renovated in April 2024, while Units 3 and 6 were updated within the past few years. The remaining units are also in very good condition. Common areas include coin-operated laundry and a rear patio for tenant enjoyment. Major upgrades include a high-efficiency gas hot water boiler furnace (2018) and main sewer line replacement (2021) from the basement to the city connection. Walking distance to transit, shopping, restaurants, and everything this vibrant community has to offer, this property is a smart and reliable investment. (id:35885)
50 Laxford Drive
Ottawa, Ontario
Welcome to this newly constructed LEGAL basement unit in a beautifully landscaped single-family home, nestled in the highly desirable and family-friendly neighbourhood of Morgans Grant. Perfect for a small family or young professional couple, this modern 2-bedroom + 1 office, 2-bath suite offers comfort, convenience, and exceptional value. Enjoy your own private entrance, a stylish kitchen with brand-new appliances, a convenient in-unit laundry area, and 2 outdoor parking spots on the driveway. Located close to top-rated schools, parks, and just minutes from the stunning South March Highlands Conservation Forest, this home offers the best of suburban living with access to nature and city amenities. Rent includes gas, water, internet, and one TV package. Looking for respectful tenants ideal for a small family or all professional young couple. No pets and no smoking. Room-sharing arrangements are not permitted. Unit is move-in ready and easy to show. Don't miss this opportunity, book your showing with us today! Rental application form, Proof of Income (T4 or Letter of Employment or 3 month pay stubs), photo IDs, and Full Credit Report with scores are required. ** This is a linked property.** (id:35885)
1504 Tanguay Court
Ottawa, Ontario
Welcome to this 2 bedroom, 1.5 bathroom condo located in Kanata, where affordability meets functionality. Rarely offered in this price point, this home features a private fenced yard, perfect for a sunny spot to sit, or to allow your furry or none furry children to play. This home features a newly updated kitchen, with sage green cabinet doors, large white tile backsplash and trendy counters, finished off with black fixtures and brand new never used stainless steel appliances. Enjoy brand new luxury vinyl plank flooring through out the main level, filled with south western facing natural light. High end carpet welcomes you downstairs to your large laundry room, equiped with sink and brand new washer and dryer. Enjoy your freshly updated bathroom, right outside your spacious primary bedroom, with walk in closet. No need for work or painting before you move, enjoy the convenience of this turn key home. (id:35885)
5 - 15 Monk Street N
Ottawa, Ontario
Prime Location!Nestled in the heart of the Glebe, this property offers unparalleled convenience just steps away from the vibrant Lansdowne Park. Enjoy easy access to TD Place, grocery stores, coffee shops, bars, restaurants, a movie theatre, event exhibitions, and a variety of activities.This modern unit boasts quartz countertops, stainless steel appliances (fridge, stove, dishwasher, microwave/hood fan, washer, and dryer), a stylish bathroom, vinyl and tile flooring, LED lighting, large windows, sleek modern doors and baseboards, video intercom, air conditioning, and more!Tenant pays only for hydro within the unit. Street parking is available through the city, and excellent transit connections are just around the corner on Bank Street.Experience upscale urban living in this stunning, brand-new building! (id:35885)
1309 - 560 Rideau Street
Ottawa, Ontario
Experience breathtaking southern views and complete privacy from the 13th floor of this stunning suite at The Charlotte. Offering the perfect blend of luxury and urban convenience, this beautiful 1-bedroom, 1-bathroom condo is located in the heart of Ottawa.The open-concept design bathes the space in natural light, highlighting the sleek finishes throughout. The kitchen is equipped with quartz countertops and stainless-steel appliances, flowing seamlessly into the spacious living area. The private balcony is accessible through both the living room and the generously sized bedroom, offering a perfect retreat to enjoy expansive city views in complete privacy.The 3-piece bathroom is a true highlight with its stylish, high-end finishes. Added conveniences include in-unit laundry and a dedicated storage locker.Residents of The Charlotte enjoy exclusive access to top-tier amenities, including a rooftop terrace with an outdoor pool, BBQ lounge, and stunning views. The building also features a state-of-the-art gym, yoga studio, games room, and a party room with a full kitchen and bar. For added convenience, there is a guest suite and concierge services available.Situated just steps from Ottawas best attractions, such as the Rideau Centre, Byward Market, and Ottawa U, this building places everything you need right at your doorstep. Whether commuting via the O-train or strolling to Parliament Hill or Centretown, you'll be at the center of it all.This one-year-old, high-end, hotel-inspired building offers the perfect combination of style, comfort, and convenience. Don't miss the opportunity to experience luxury living. Schedule your viewing today! **EXTRAS** Condo Fee Includes High Speed Internet (id:35885)
711 - 1465 Baseline Road
Ottawa, Ontario
An incredible opportunity to own a rarely available 3-bedroom, 2-bathroom condo offering the perfect blend of space, natural light, and location. Thoughtfully maintained and ideally situated in a central Ottawa neighbourhood, this home is a standout opportunity for first-time buyers, down-sizers, families, or investors alike. From the moment you step inside, you'll appreciate the bright and airy atmosphere created by large south-facing windows that flood the space with natural light throughout the day. The well-designed layout offers clear separation between the living areas and the bedrooms, ensuring both comfort and functionality. The kitchen is cheerful and inviting, with plenty of storage and room to move, flowing naturally into the dedicated dining area that's perfect for relaxed meals or entertaining guests. Just off the dining space, step onto your private balcony to take in open south-facing views and enjoy the afternoon sun. Tucked away down the hall are three generously sized bedrooms, including a spacious primary suite featuring a walk-in closet and a 3-piece ensuite bath. The remaining bedrooms are ideal for children, guests, or a home office setup allowing flexibility to suit any lifestyle. This well-managed condo building boasts a variety of amenities to enhance daily living, including an outdoor pool, exercise room, library, party/meeting room, and a welcoming sense of community. Even better, all utilities (heat, hydro, and water) are included in the condo fees, making budgeting simple and hassle-free. Additional features include one underground parking spot, a storage locker, and ample visitor parking. Ideally located close to transit, shopping, parks, schools, and all the amenities of Merivale Road, this is your chance to enjoy convenient condo living in a fantastic neighbourhood. Don't miss your opportunity to call this spacious, sun-filled condo home! Book your showing today! (id:35885)
205 Lucinda Crescent
Ottawa, Ontario
This bright and spacious 3-bedroom, 4-bathroom Pretoria Model by Valecraft, complete with a double-car garage, blends comfort and versatility for your family. Located within walking distance to Goldfinch Park, this home offers the perfect combination of convenience and outdoor access. A charming stone walkway leads you inside to the main level, where you'll find a welcoming living room with hardwood floors, soaring 20-foot ceilings, and a stunning arched window that floods the space with natural light. The modern kitchen, updated in 2021, opens into a generously sized family room featuring a cozy gas fireplace and a custom built-in wall unit, creating an inviting space for gatherings. A patio door leads to a deck with stairs descending to the yard and patio, offering easy outdoor access. Convenience is key, with a main floor laundry area that simplifies everyday tasks. The spacious primary bedroom boasts a walk-in closet and a luxurious ensuite with a separate shower and a Roman tub. Two additional well-sized bedrooms and a full bath complete the second level. Hardwood and ceramic flooring flow throughout (excluding the stairs).The fully finished walk-out basement, equipped with a kitchenette and a powder room, offers excellent potential for an in-law suite or separate living space. Recent upgrades include a new roof (2022), furnace, and A/C (2024), providing peace of mind for years to come. (id:35885)
407 - 360 Patricia Avenue
Ottawa, Ontario
"PRICED TO SELL" Discover the perfect blend of convenience and style in this bright and spacious 1-bedroom corner unit. The open-concept layout features elegant hardwood and ceramic flooring throughout, creating a warm and inviting atmosphere.The upgraded white kitchen is a chef's dream, complete with sleek stainless steel appliances, high-gloss cabinetry, a built-in dishwasher, and a large island that doubles as a convenient breakfast bar. The master bedroom is thoughtfully designed with a wall of closet space featuring built-in organizers and a large picture window that lets in plenty of natural light.Enjoy the luxury of a 4-piece bathroom, in-unit laundry, and a private balcony perfect for relaxing outdoors. The unit also includes 1 parking space, a storage locker, and access to a bike rack for your convenience.This exceptional building offers a range of top-tier amenities, including a fully equipped fitness center, sauna, steam room, common room with kitchen and lounge, a theatre room, and a rooftop terrace with BBQs and a hot tub for ultimate relaxation. Located in vibrant Westboro, this condo offers modern living with all the amenities you need to enjoy an active and social lifestyle. Don't miss out on this fantastic opportunity! (id:35885)
6683 Flewellyn Road
Ottawa, Ontario
Unique opportunity to own approximately 39 acres of land minutes from Stittsville. A perfect opportunity to build your own dream home while enjoying the outdoors. Home is being sold in as-is condition. 4 bedroom, 1.5 bath and main floor laundry room. Antique Findlay woodburning cook stove in the kitchen is not W.E.T.T. certified. Pear tree and apple trees on the property. 2 out buildings includes an insulated workshop and larger outbuilding that was once a barn. Double garage added in 2000. Low basement is 5 high. Furnace 2016. Septic pumped November 2023. 48 Hour irrevocable on all offers. (id:35885)
6488 Prince Of Wales Drive
Ottawa, Ontario
This custom-built, two-storey home offers the perfect luxury escape from the city, designed with a large family in mind. The stunning kitchen features quartz countertops, stainless steel appliances, and designer fixtures, making it both a functional and elegant space for cooking and entertaining. On the main floor, the primary bedroom retreat provides a spacious and private sanctuary. Upstairs, you'll find three generous bedrooms, each with its own ensuite bathroom and walk-in closet, ensuring everyone has their own private space. The home is also equipped with a main-level mudroom and laundry room, adding convenience and organization. For those who need ample storage or parking, the four-car garage is a car lover's dream! This home effortlessly blends style, comfort, and practicality, creating an ideal living space for your needs. (id:35885)
54 - 2723 Pimlico Crescent
Ottawa, Ontario
PERFECT FOR 1ST TIME BUYERS OR INVESTORS! Great, 3 bdrm/2 bath condo unit in a family-oriented neighbourhood where children gather and play! This unit faces a quiet, open area/green space. The main floor features a bright kitchen, a 2 piece powder room and an open concept family & dining room. The second level features a spacious primary bdrm with a spacious closet, full bath and 2 other nicely sized bedrooms w/plenty of closet space. Fully finished basement has another bedroom with closet, but can easily be used as a children's rec/playroom, home office or a cozy home-theater room. In-ground pool & park. Minutes to Airport, South Keys Shopping Center, Restaurants, many schools and many nearby public transportation options. This home has been recently updated with paint, flooring, new bathroom vanity and toilet, lighting and more. (id:35885)
8103 Mckendry Drive
Ottawa, Ontario
Welcome to your new home! This beautifully updated 3-bedroom, 3-bathroom 2 storey residence is ready for you to move in and enjoy. The home features stunning hardwood, tile, and luxury vinyl flooring throughout. The spacious, sun-filled living and dining rooms provide a peaceful retreat, while the bright white kitchen has been updated with stainless steel appliances, a stylish backsplash, a breakfast bar, and a wall-to-wall pantry for plenty of storage. The inviting family room boasts a gas fireplace, and a patio door leads to the back deck, perfect for outdoor relaxation. The primary bedroom offers a walk-in closet and a luxurious 5-piece ensuite bathroom, complete with dual sinks, a soaker tub, and a shower. Two additional spacious bedrooms and a fully updated bathroom complete the second floor. The semi-finished basement features a large recreation room, a den, a gym, and cold storage, providing plenty of extra space for your family's needs. For added convenience, there is main-floor laundry and an attached two-car garage with indoor access, plus parking for four more vehicles in the driveway. Situated on nearly a half-acre lot, this home backs onto green space and is surrounded by mature trees, offering a peaceful, private setting. Located in the sought-after Metcalfe community, you'll enjoy easy access to charming shops, restaurants, recreation, and a welcoming community atmosphere. (id:35885)
509 Ozawa Private
Ottawa, Ontario
THIS UPPER UNIT IS A STUNNING CONDO w/ ROOFTOP TERRACE in desirable WATERIDGE VILLAGE. Haydon Model - 2 bedroom , 2 bathroom, large 1259 sq ft (117 m2) living space. Faces future school park, no front neighbors. An open concept layout ideal for hosting or everyday life. Massive windows = sunny and bright with plenty of natural light. Modern kitchen, quartz countertop island, counters, Large sunny rooftop terrace provides an exceptional space to enjoy the outdoors. Balcony off primary bedroom. 5 piece bathroom w/ cheater door, in-suite laundry, powder room on main for. 1 parking directly in front #34 The location is prime, in a growing community with easy access to major highways, shopping, dining, and entertainment. Flexible closing date. Move in ready. ALL INTERIOR PHOTOS HAVE BEEN ALTERED, TO REMOVE PERSONAL ITEMS AND TO SHOW THE FULL POTENTIAL OF THE ROOMS. (id:35885)
37 Homestead Street
Ottawa, Ontario
Lovingly maintained & cared for by same owners for 34+yrs, this 3bed/bath detached home offers both comfort & function. On a deep lot w/ patio, spacious deck & brick exterior w/ extended driveway for curb appeal. Wide 36" front door, allows light in and has a screen door. The open-concept main lvl feat. vinyl tile in the foyer, hall & kitchen, a cozy gas FP, ornamental artistic plaster crown molding & laminate floors. Living room with expansive south facing window & up/down blinds. Updated 2pc bathroom. The kitchen offers custom cabinetry, pots & pan drawers, Kenmore appliances, pot lights, wine rack, pull out spice cabinet, a large window overlooking the backyard & add'l countertop prep area. A patio door leads you out to this entertaining backyard gem. Side door offers access to the add'l deck, shed & access to the garage. The primary bed upstairs boasts 2 large windows (double hung (easy to clean) & double closet. The main bath offers tile floors, custom cabinetry, separate stand-up shower, deep soaker tub & ample deep cupboards. 2 add'l beds incl. one that could easily be an office. The LL w/ convenient 3pc bath, rec area, laundry/utility room w/ side by side washer/dryer, storage under stairs & French doors that lead to a customizable rec room/den/fitness area with custom closet. Many upgrades over the years incl. Roof (50yr shingles 2017), Kitchen & 2-pc Bathroom (2011), furnace (2023), oversize driveway resealed (2024) & professionally painted (2025)& so much more! Located in Fisher Glen, enjoy all the nearby amenities of Nepean, incl. Costco, Canadian Tire, Carleton Heights Park, Ottawa Hunt & Golf Club. Easy commute to Tunney's pasture, downtown & airport . Located in top school catchment (Public, Catholic & French Catholic) and the prized General Burns Park with tennis courts, swimming pool & loads of space to enjoy. Public Transit just steps away on Viewmount Dr. A cherished home, located on a quiet and friendly street, is ready for its next chapter! (id:35885)
227 Trail Side Circle
Ottawa, Ontario
SPACIOUS & BRIGHT 5 bedroom/ 4 bathroom home in incredible location- nestled on a quiet child-friendly street surrounded in lush green space, several parks, trails along a tranquil creek and easy access to highway, Innes Road, shopping and restaurants. PICTURE PERFECT curb appeal with gorgeous stone front, interlock along driveway & walkway and covered porch. Grand foyer with gorgeous site lines. The main floor boasts high ceilings and hardwood floors. Living and dining room are flanked in windows. Huge eat-in kitchen with sunny breakfast room, pantry, gorgeous wood cabinetry and newer S/S appliances. The breakfast room opens up to the fully fenced backyard and large interlock patio. Main floor family room with cozy gas fireplace. Upstairs, you have convenient 2nd floor laundry, 4 bedrooms including an incredible master retreat with wall of windows, walk-in closet and en-suite bathroom. The fully- finished basement offers plenty of extra living space with a rec/ media room, 5th bedroom and full bathroom. Call today for a private viewing. (id:35885)
195 Peres Blancs Avenue
Ottawa, Ontario
Welcome to 195 Des Peres Blancs. Prime investment opportunities in Vanier. Fully tenanted, income generating property. This property consists of two buildings (must be purchased together). The smaller one has two, one bedroom, one bath apartments (rent $980 and $1,300). The other building has three, two bedrooms, one bath apartments (rent $950, $950 and $1,700). All bedrooms are a good size, have a functional kitchen and full bath. The property is well maintained by the long time owner. Tenants pay hydro (separate meters). Four HWT are owned, one is rental (in a basement apartment). There is one heating system, paid by the owner (natural gas) for both buildings. Furnace 2021. Windows 2010. Roof 2014. Minimum 24h notice for showings. (id:35885)
00 Galetta Side Road
Ottawa, Ontario
Welcome to 00 Galetta Side Road! This prime vacant land, zoned RU, offers a world of possibilities and represents an excellent long-term investment opportunity. Picture yourself building your dream home on this mostly flat terrain with partial clearing, providing privacy and easy access to Fitzroy Harbour's amenities, and a short commute to Kanata. Or, envision the potential for various ventures, drawing inspiration from nearby comparable properties. From charming equestrian facilities that have become local landmarks, to thriving diversified on-farm enterprises that have redefined the area's agricultural landscape. Seize this incredible opportunity to shape your vision and unlock the full potential of this exceptional property for both residential aspirations and exciting ventures! (id:35885)










