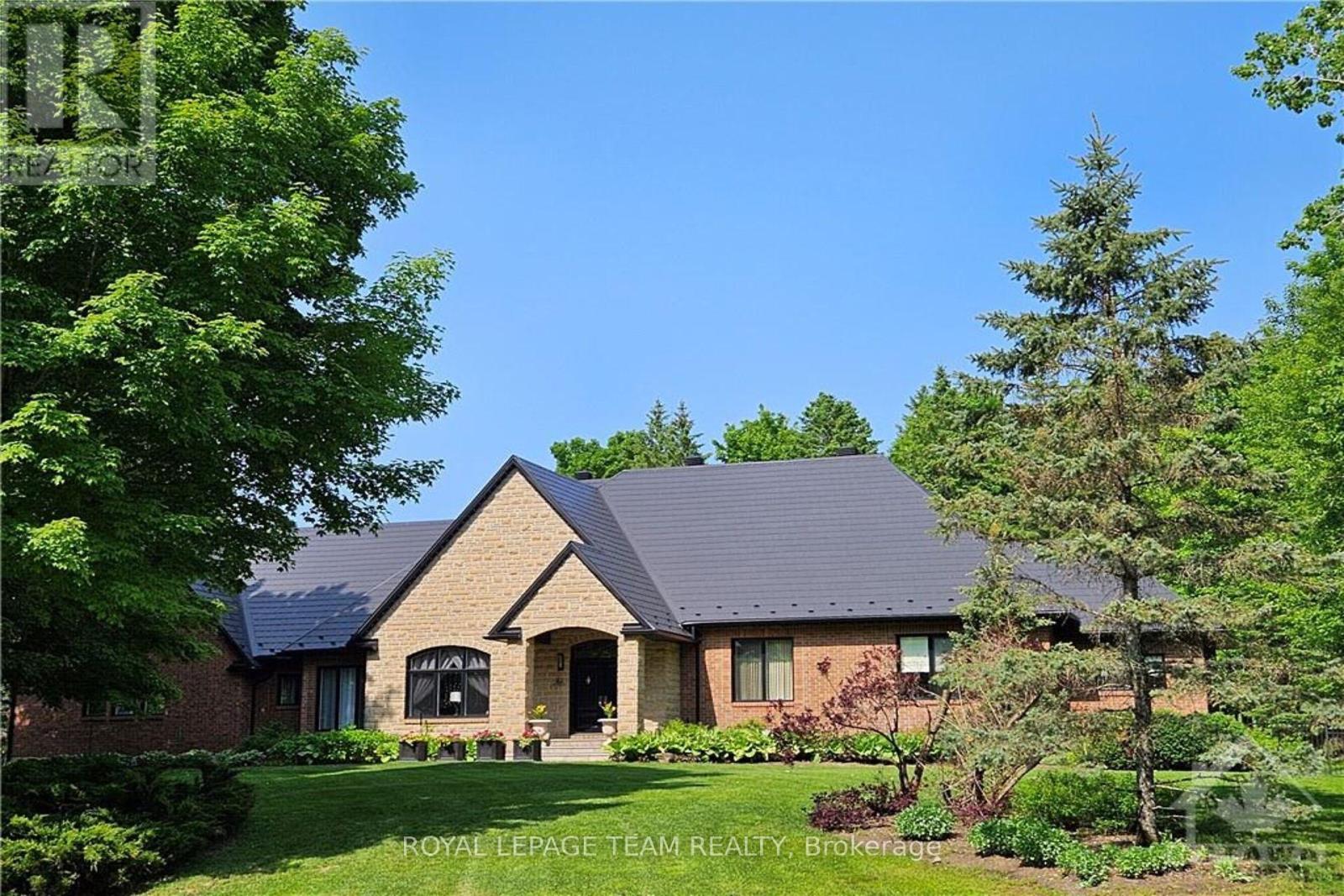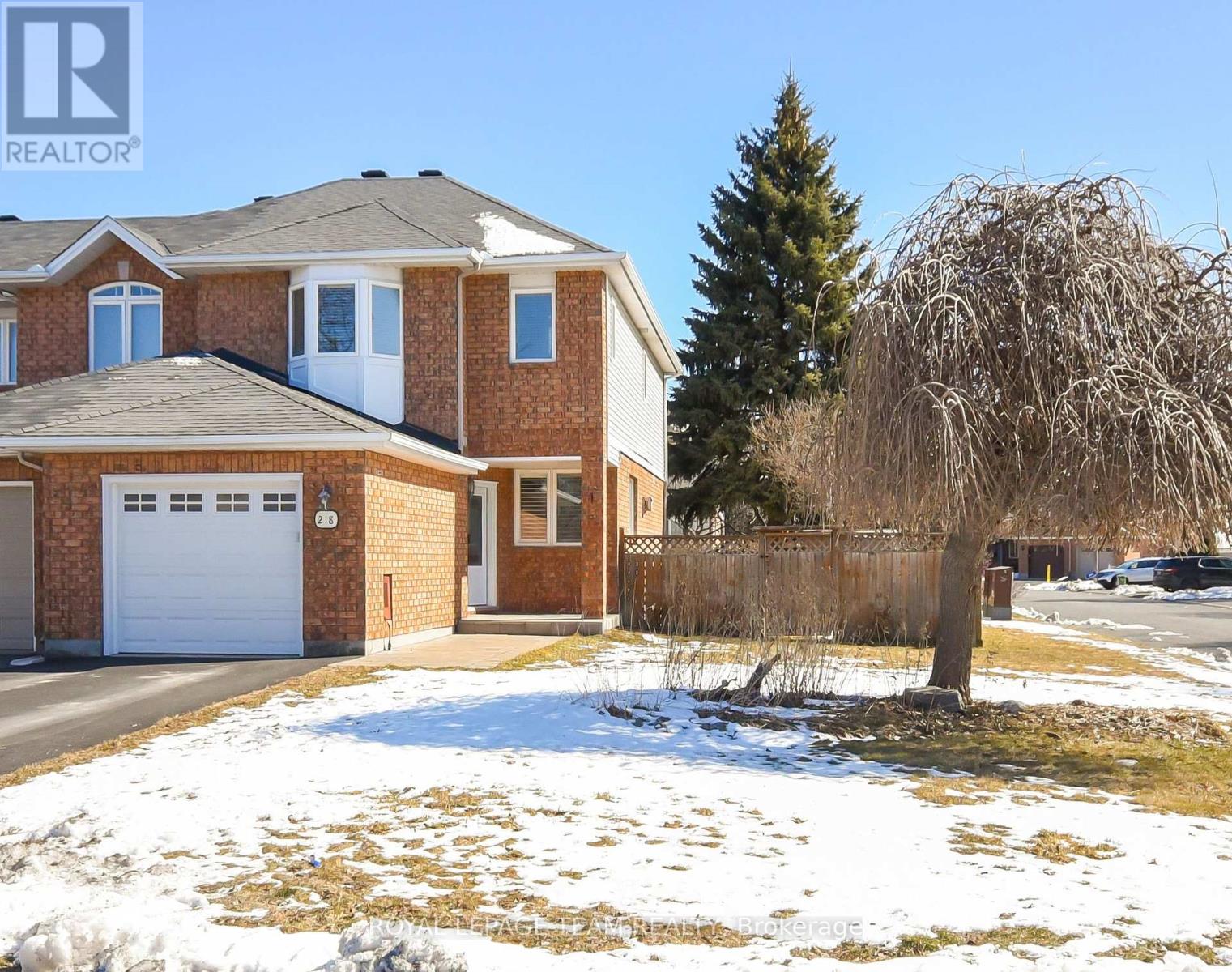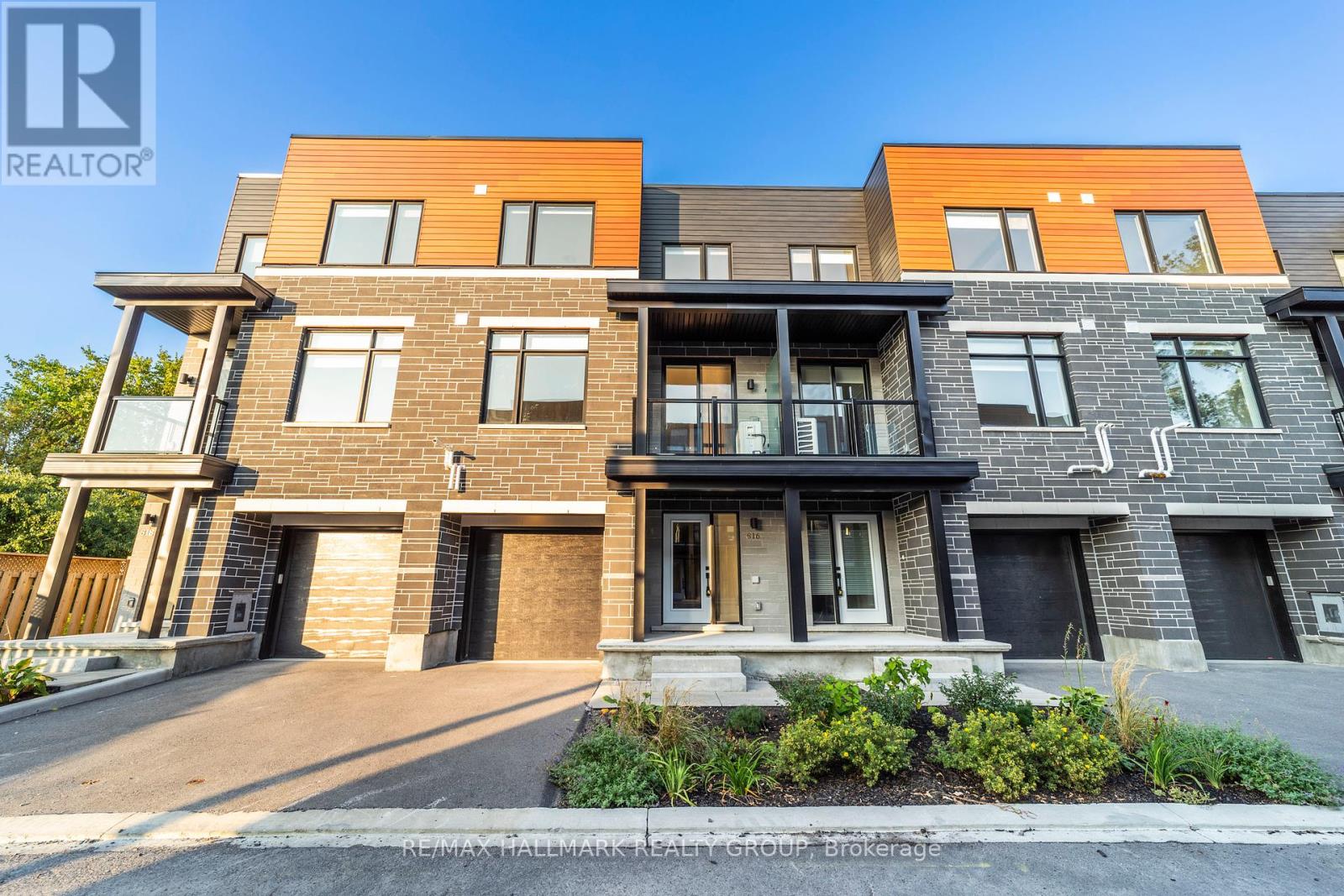5849 Queenscourt Crescent
Ottawa, Ontario
A Stunning Custom 3+1 Beds, 7 Bath Bungalow nestled on a private, treed & landscaped 2 Acre lot, in prestigious Rideau Forest. Meticulously crafted, its sweeping floor plan and 10 ft ceilings are sure to impress. A state of the art kitchen with all Miele appliances including; side by side refrigeration/freezer, Wine Fridge & raised hearth gas burning fireplace in the attached family room provides the perfect ambience. Living room gas fireplace with marble facade, and leather look tile flooring. Family room with heated floors, formal dining room to easily accommodate seating for 12. Primary suite with custom closets plus a walk in & luxurious ensuite w/double shower and make up vanity. Exquisitely finished lower level features radiant floor heating & gas fireplace with marble facade. Spectacular entertainment area w/wet bar, fridge, dishwasher, wine cellar, extra bedroom with full ensuite bath and custom cabinetry, plus another 3-piece bath, cedar lined closet for outerwear, massive storage room w/metal shelving, home gym, & billiards area. From the kitchen/family room walk out to the professionally landscaped gardens, featuring a bubbling rock, an inground heated pool with spa, surrounded with white limestone. Enjoy the custom cedar gazebo w/ceiling fan, a dining pergola, next to the outdoor bar and outdoor kitchen. Enjoy campfires at the outdoor fireplace, a commercial swing set for adults and children alike, a tree house and still a massive yard fully fenced for the kids and pets to run free. Enjoy the 3 car garage with inside access to the mud room. Metal roofs on all buildings. Bluetooth enabled permanent outdoor lighting is installed. As a bonus there is a 2-level finished Guest House that includes a living room, kitchenette, 1.5 baths and a bedroom upstairs, plus extra storage. This home is spectacular and truly is like living in your own resort, all the while enjoying your home for many years to come. Seeing is believing! Book your private viewing today! (id:35885)
913 Antonio Farley Street
Ottawa, Ontario
Gorgeous END unit Tamarack Cambridge model, offering 2,155 sq ft of beautifully designed living space! Nestled in one of Orleans' most desirable communities, close to parks, transit, Petrie Island and scenic walking/bike paths along the Ottawa River. Step inside to an inviting open-concept main level. The spacious living room offers a cozy gas fireplace which sets the perfect ambiance. Stunning kitchen features sleek quartz countertops, pot lights, pendant lights, a fabulous 9' island, and a bonus walk-in pantry. The dining room has patio door access to the backyard. Bright and spacious primary retreat with walk-in closet and spa-like ensuite which includes a soaker tub and a separate shower. Two additional bedrooms, convenient top-floor laundry room and an additional full bathroom complete the second level. Finished basement offers a spacious rec room and ample storage space. Beautiful east-facing backyard. Attached garage with inside entry. Located in sought-after Cardinal Creek, this home offers the best of both worlds - a newer community feel with quick access to recreation, shopping, nature, hwy 174 and future LRT station! (id:35885)
209 Macoun Circle
Ottawa, Ontario
OPEN HOUSE SUNDAY APRIL 6th 2-4pm. Immaculate 3-bedroom + LOFT townhome in the sought-after Hunt Club area is a must-see! Flooded with natural light, this END UNIT offers a bright, open-concept design that feels warm and welcoming from the moment you step inside. The spacious living room features a beautiful bay window, letting sunlight pour in and creating a cozy yet airy feel. The seamless flow from the living room to the dining area and kitchen makes it perfect for both entertaining and everyday life. The kitchen boasts ample cabinetry, a breakfast bar, and plenty of counter space for meal prep.Freshly painted throughout (2025), this home is ready for you to move in and enjoy. Upstairs, the primary suite is a peaceful retreat, complete with a walk-in closet and a spa-like 4-piece ensuite featuring a deep soaker tub and a stand-up shower. The versatile loft attached to the primary bedroom is perfect for a home office, reading nook, or cozy lounge space.Two additional bedrooms are bright and spacious, offering plenty of room for family, guests, or personalized spaces to suit your needs.The finished basement is the perfect place to relax, featuring a cozy gas fireplace for those chilly evenings. Plus, with a rough-in for a future bathroom, theres potential to add even more convenience.Located in a prime area, youre just minutes from top-rated schools, scenic parks, transit & LRT access, and shopping at South Keys & Billings Bridge. Plus, Downtown Ottawa and Lansdowne Park are just a short drive away. This gem won't last. Book your viewing today! (id:35885)
218 Woodpark Way
Ottawa, Ontario
Welcome Home to your 3 bed/2 bath end unit townhome on an amazing oversized corner lot in the heart of Barrhaven. Bright open concept main floor with gorgeous hardwood flooring. Kitchen has stainless steel appliances, lots of cabinets and granite counters. Steps away is the dining room which is the perfect size for small meals or large family get togethers. Next is the sun filled living room which has a gas fireplace. Upstairs has the primary bedroom with a walk-in closet and its own access to the 4 pc. main bath . Two other nice sized bedrooms complete the floor. The lower level has a fantastic family room which has enough space for couches and an exercise area. Laundry room and a storage room complete the floor. The fenced backyard is full of perennial flower beds as is the side yard. Some updates include: new furnace and central air (2020), front interlock and driveway (2024), insulated garage door(2024) & front door(2025), new vanity in main bath(2025) and California shutters on main floor(2019). There is a rough-in on the lower level to easily convert this into a 3 bath home. Close to shops, schools, parks, public transit and more. This is a must see! (id:35885)
219 - 905 Beauparc Private
Ottawa, Ontario
Welcome to the sought after Place des Gouverneurs community in Ottawa. This prime location offers unparalleled convenience, just a 30-second walk to LRT Cyrville Station on the O-Train's Confederation Line, ensuring swift access to downtown Ottawa and beyond. This open concept corner unit condo provides one of the best locations and views in the entire complex. You will love the privacy this condo provides, with no rear neighbours and a great view of a parkette, ravine and wooded area. Enjoy the sights and sounds of nature right from your own private balcony. The seamless flow between rooms is complemented by rich hardwood floors, adding warmth and sophistication to the interior. You will be surrounded by large windows which flood the space with an abundance of natural light, creating a bright and inviting atmosphere throughout. Whether you're hosting a dinner party or enjoying a quiet evening at home, this open layout offers versatility and charm. The surrounding area is rich with shopping options to cater to your daily needs and indulgences. Within walking distance, you'll find a variety of stores, diverse restaurants and services. For instance, the St. Laurent Shopping Centre, located approximately 1 km from the residence and it provides a diverse selection of retail stores, dining establishments, and entertainment venues, including a movie theatre. Grocery shopping is equally convenient, with several supermarkets in close proximity. Food Basics and Adonis Supermarkets, both located around 1 km from the property, offer a wide range of everyday essentials. Beyond shopping, the neighborhood boasts ample green spaces, with parks just a few minutes' walk away, providing a perfect setting for outdoor activities and relaxation. Bike, jog or walk to the Ottawa River, just minutes away. Experience the perfect blend of comfort and convenience at 219-905 Beauparc Private, where modern amenities meet a vibrant community, ensuring a lifestyle of ease and accessibility (id:35885)
1124 Normandy Crescent
Ottawa, Ontario
ELEVATE. YOUR. STANDARDS. From a 2x GOHBA nominated builder comes this 2022 built masterpiece in the sought after community of Carleton Heights. Over 6200SF of purely refined interior luxury set on a massive 233ft deep lot makes this an entertainers dream home. Fabulous curb appeal sets the stage for what awaits inside. Soaring 20 foot ceilings, floor to ceiling glass, custom millwork, total home automation & more across an expansive sun soaked floorplan. A magazine worthy kitchen with an oversized center island is highlighted by built in appliances, wine cellar and hidden walk in pantry. Wake up in a primary suite with a private sun deck, a walk in closet you could only dream of and an ensuite that could rival the City's finest spas. Your summers will never be the same in this zero maintenance backyard: hot tub, outdoor shower, covered dining/cooking area and a 50 x 20 pool with 3 waterfalls. The finished lower level offers a spacious rec room with bar and full bathroom and a separate legal secondary dwelling generating $43K+ in revenue that could also be used as the ideal in-law/teen suite. A total of 8 bedrooms, 8 bathrooms and modern architecture that is seamlessly blended with stylish sophistication. Home automation controls lighting, blinds, alarm, locks, pool, audio and climate. (id:35885)
327 Saddleridge Drive
Ottawa, Ontario
Stylish Semi-Detached in Bradley Estates - The Perfect Blend of Comfort & Convenience.Welcome to Bradley Estates, a vibrant Orleans community nestled beside the stunning Mer Bleue Conservation Area. Here, you'll enjoy scenic walking trails, splash pads, and playgrounds, all while being just minutes from top-rated schools, shopping, and dining-offering the perfect mix of tranquility and urban convenience. Step inside this stylish semi-detached townhome and be greeted by a sunken foyer, adding a touch of elegance from the moment you enter. The bright and open main level features gleaming hardwood floors throughout, creating a warm and inviting atmosphere. The living room, anchored by a cozy gas fireplace, is perfect for relaxing or entertaining. The modern kitchen offers ample cabinetry, sleek countertops, and a dedicated eating area, making it both functional and stylish. Adjacent, the spacious dining area is ideal for hosting family and friends. Upstairs, Berber carpet adds warmth and comfort throughout, leading to three generously sized bedrooms. The primary retreat is a standout, boasting vaulted ceilings, elegant bay windows, a walk-in closet, and a private ensuite with a luxurious jetted soaker tub-your personal spa-like escape. A full bathroom on this level provides added convenience for family and guests.The finished lower level expands your living space with quality vinyl plank flooring, a large family room, ample room for storage, and a dedicated laundry area. Step outside and experience your private backyard oasis, complete with a heated in-ground saltwater pool and spacious patio-the perfect setting for summer entertaining or peaceful evenings under the stars.With a larger footprint than a typical townhome, move-in ready appeal, and spacious bedrooms, this home offers the best of modern living in the welcoming community of Bradley Estates. Don't miss out-schedule your private showing today! (id:35885)
440 Appalachian Circle
Ottawa, Ontario
Welcome to 440 Appalachian Circle, a stunning, brand-new home in the heart of Barrhaven! Built in 2023with over $150K in premium upgrades, this modern masterpiece offers over 3300 sqft of luxurious livingspace. Boasting 4 spacious bedrooms, 4.5 bathrooms, 9 ft. ceilings on the second level, and hardwoodthroughout, every detail exudes elegance. The chefs kitchen is a dream for culinary enthusiasts, while thesecond-floor laundry and fully finished basement provide unmatched convenience. Future-ready with a rough-in for EV charging, this home is perfect for today's lifestyle. Don't miss out - schedule your showing today! (id:35885)
1509 - 2760 Carousel Crescent
Ottawa, Ontario
BRAND NEW PTAC UNIT INSTALLED October, 2024 (Heating & Air Conditioning)!!!! Spacious Freshly Painted CORNER UNIT Located on the 15th Floor with Nice views Offering 2 Bedroom, 2 Full Bathroom. High End Finishes, This Unit has a Renovated Kitchen, 2 Bathrooms, Floors. This Unit Comes a Covered Parking and a Storage Locker. Building Amenities includes: Exercise Room, outdoor Swimming Pool, Sauna, Workshop Room, Party Room. (id:35885)
816 Star
Ottawa, Ontario
This custom-built gem boasts 1880 sqft of luxury living, perfect for entertaining friends & family. With 2 spacious bedrooms, 2 dens & 4 beautiful bathrooms, it's designed for comfort & style. The interior features only hardwood & ceramic floors & no popcorn ceilings, ensuring a modern, sophisticated look. Quality is paramount; this home is second to none. The chef's kitchen is a delight, complete with a giant island & bar seating. The combined living/dining is thoughtfully laid out. The primary bedroom is a true oasis, featuring a walk-in closet, ensuite bath & an oversized window that fills the room with light. Located just 800m from Starbucks & Farmboy, within steps of the new T&T Grocery, shopping, restaurants, & essential amenities, you have everything your doorstep. The family-friendly neighbourhood is the cherry on top, offering a warm & welcoming community for all. Call this beautiful home your own. Don't miss out; unlock the door to your dream lifestyle. (id:35885)
119 Beatrice Drive
Ottawa, Ontario
Welcome to this stunning 3-bedroom, 4-bathroom semi-detached home built by Larco, an Energy Star-certified gem with undeniable curb appeal. The stone interlock driveway leads to an oversized garage with an extra rear door for convenience. Step inside to discover 9-ft ceilings and freshly painted walls, complemented by beautiful hardwood floors on the main level. The kitchen opens up and flows into the dining area, featuring granite countertops, a breakfast bar, upgraded appliances, a gas stove, and elegant birch cabinetry. The cozy living room boasts a gas fireplace, perfect for relaxing evenings. Step outside to the gorgeous interlock stone patio, complete with a gas BBQ hookup, PVC fencing, a shed, and a spacious backyard ideal for entertaining. Upstairs, the primary suite impresses with a coffered ceiling, a large walk-in closet, and a luxurious ensuite with a glass shower. Two additional spacious bedrooms, a convenient second-floor laundry, and a full bathroom complete the level. The finished basement offers a bright and welcoming family room, a 2-piece bathroom, and a large storage room. This home feels like a brand-new build! Located near parks, Farm Boy, shopping, transit, and top-rated schools, this home is perfect for families and pets alike. Dont miss out on this incredible opportunity! (id:35885)
80 Locheland Crescent
Ottawa, Ontario
Nestled on a quiet street, this IMMACULATE home boasts the rare luxury of being truly move-in ready, offering a perfect blend of contemporary updates and cozy charm. Every detail of this home has been meticulously upgraded, infused with contemporary style that radiates sophistication. Hardwood flooring on main and hardwood stairs (2017 for $9K); easy floor plan for entertaining. Fabulous fully renovated kitchen (2019 for $36K) featuring sleek quartz countertops, custom cabinetry, and high-end appliances. Under-cabinet lighting, a designer backsplash, and modern fixtures complete this stunning transformation, making cooking and hosting a delight. Second level with a bright primary bedroom, a renovated family bath (2011 for $10K) and 2 other great sized bedrooms. Finished lower level rec room with berber carpet provides the perfect back drop for any growing family. Step outside to your private outdoor oasis, where the expertly designed landscaping adds both beauty and privacy. Whether you're sipping your morning coffee on the patio, hosting a summer barbecue, or enjoying a quiet evening surrounded by mature perennial gardens, this outdoor space offers a perfect retreat from the everyday hustle. An absolute gem in todays market. Don't miss the opportunity to make it your own! Great neighbourhood! Steps to schools & shopping. Freshly painted. Too many updates to mention! Furnace 2020. Insulation topped up 2025. Interlock and Driveway 2022. Roof 2013. Some photos have been virtually staged. (id:35885)

















