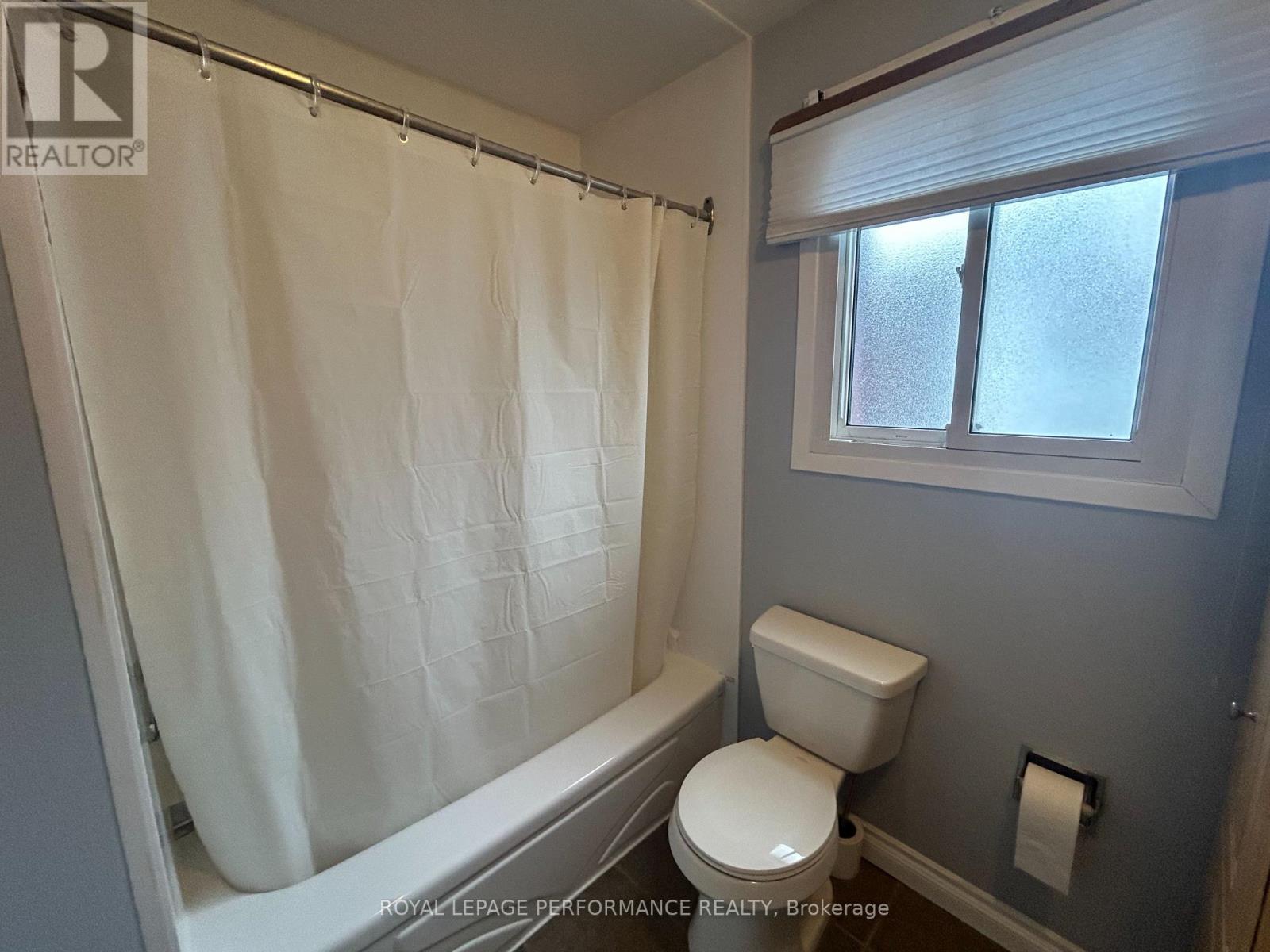Unit 69 - 2210 Loyola Avenue E Ottawa, Ontario K1J 8H5
3 Bedroom
2 Bathroom
1200 - 1399 sqft
Central Air Conditioning
Forced Air
$439,000Maintenance, Insurance
$369 Monthly
Maintenance, Insurance
$369 MonthlySpacious, functional 3 beds 2 baths town home. Very bright with big windows, L-shaped living and dining with wood flooring. Renovated kitchen with granite counter tops, deep sinks and white cabinets, modern back splash, which leads directly to the huge side yard. There is another patio door in the living room that leads to the yard as well. Close to all amenities, arena, schools, groceries etc. and ten minute to downtown Ottawa. See it today. (id:35885)
Property Details
| MLS® Number | X12041263 |
| Property Type | Single Family |
| Community Name | 2105 - Beaconwood |
| AmenitiesNearBy | Park, Public Transit, Schools |
| CommunityFeatures | Pet Restrictions |
| Features | Flat Site, Dry |
| ParkingSpaceTotal | 1 |
| ViewType | View |
Building
| BathroomTotal | 2 |
| BedroomsAboveGround | 3 |
| BedroomsTotal | 3 |
| Age | 31 To 50 Years |
| Appliances | Water Meter, Dishwasher, Dryer, Stove, Washer, Refrigerator |
| BasementDevelopment | Finished |
| BasementType | N/a (finished) |
| CoolingType | Central Air Conditioning |
| ExteriorFinish | Brick Facing, Stucco |
| FireProtection | Smoke Detectors |
| FoundationType | Poured Concrete |
| HalfBathTotal | 1 |
| HeatingFuel | Natural Gas |
| HeatingType | Forced Air |
| StoriesTotal | 2 |
| SizeInterior | 1200 - 1399 Sqft |
| Type | Row / Townhouse |
Parking
| No Garage |
Land
| Acreage | No |
| LandAmenities | Park, Public Transit, Schools |
| SurfaceWater | River/stream |
| ZoningDescription | Residential |
Rooms
| Level | Type | Length | Width | Dimensions |
|---|---|---|---|---|
| Second Level | Bedroom | 4.18 m | 2.83 m | 4.18 m x 2.83 m |
| Second Level | Bedroom 2 | 3.05 m | 2.78 m | 3.05 m x 2.78 m |
| Second Level | Bedroom 3 | 2.84 m | 2.5 m | 2.84 m x 2.5 m |
| Second Level | Bathroom | 1.565 m | 1.68 m | 1.565 m x 1.68 m |
| Basement | Family Room | 5.61 m | 3 m | 5.61 m x 3 m |
| Basement | Bathroom | 1.86 m | 1.28 m | 1.86 m x 1.28 m |
| Main Level | Living Room | 5.94 m | 3.26 m | 5.94 m x 3.26 m |
| Main Level | Dining Room | 3.11 m | 2.44 m | 3.11 m x 2.44 m |
| Main Level | Kitchen | 3.39 m | 2.83 m | 3.39 m x 2.83 m |
https://www.realtor.ca/real-estate/28073096/unit-69-2210-loyola-avenue-e-ottawa-2105-beaconwood
Interested?
Contact us for more information




























