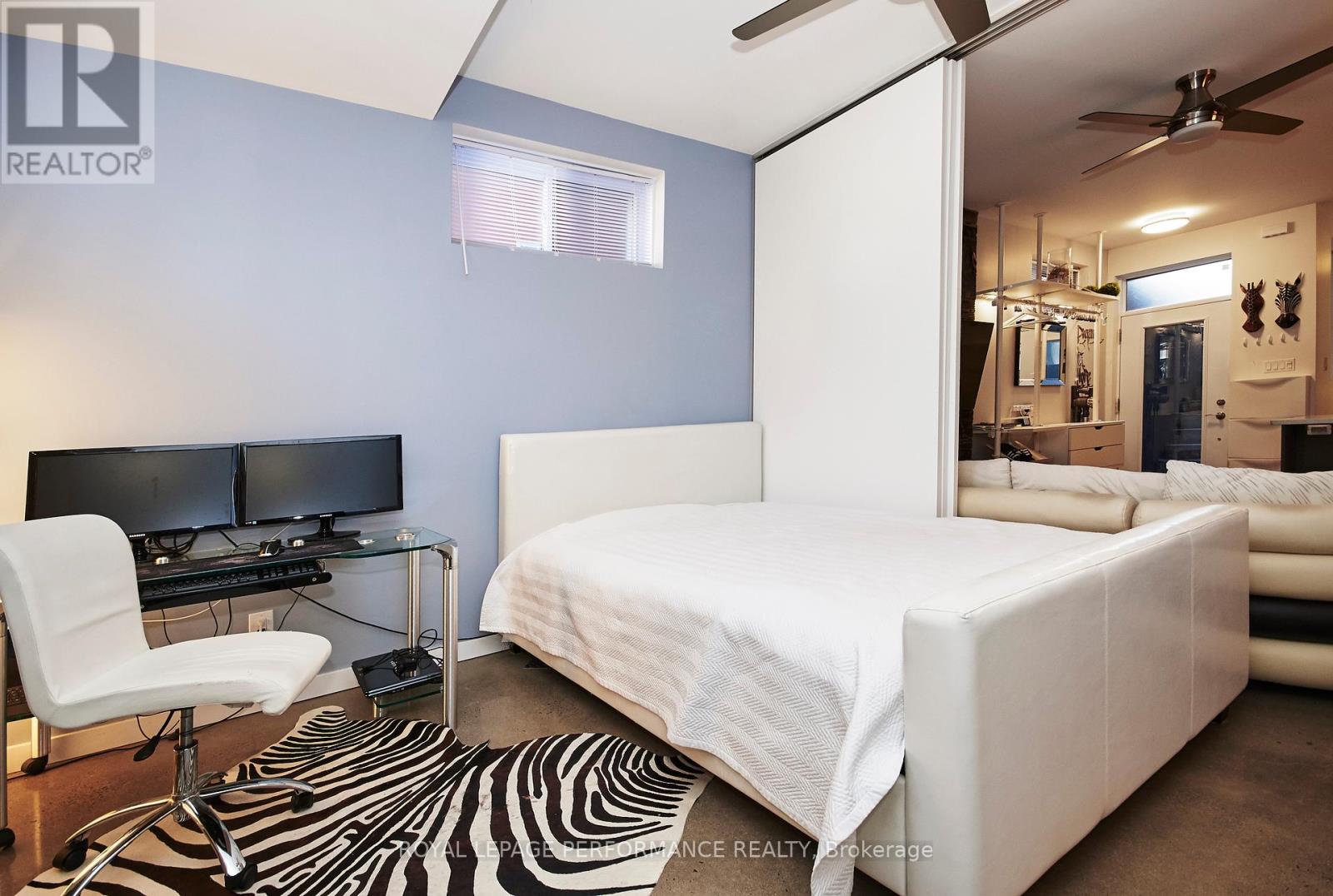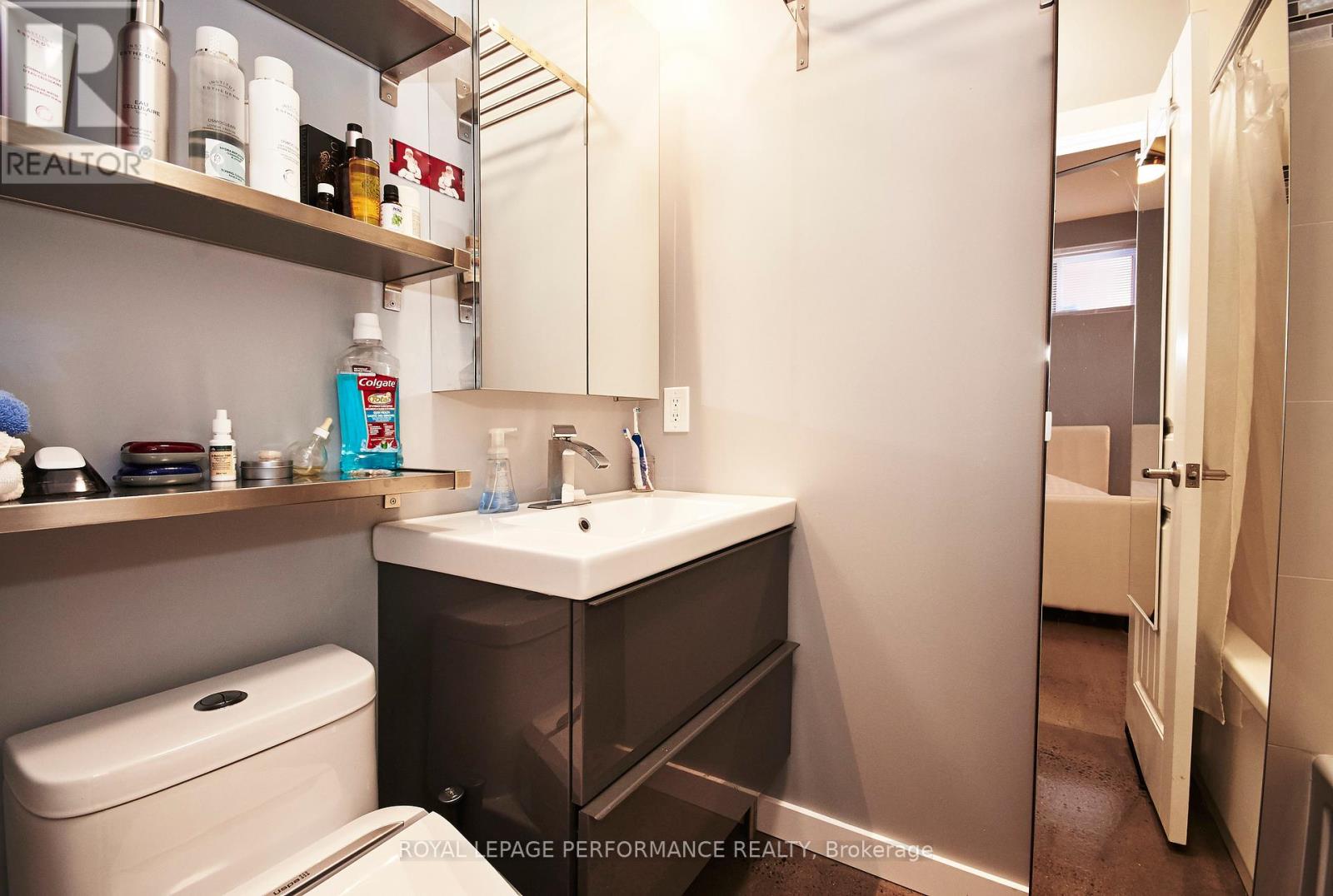Unit B - 82 Third Avenue Ottawa, Ontario K1S 2J8
2 Bedroom
2 Bathroom
Fireplace
Radiant Heat
$2,450 Monthly
Live in the heart of the Glebe! This unique 2-bed / 2-bath lower-level apartment is located just steps away from the Rideau Canal, parks, Bank Street shops, cafes, restaurants and everything Lansdowne Park has to offer. Approximately 960 square feet of modern living featuring high-end stainless steel appliances, reclaimed barn board accents, electric fireplace, polished concrete floors with radiant heating and 9'6" ceilings. Walk score of 95, Bike score of 100! (id:35885)
Property Details
| MLS® Number | X12190805 |
| Property Type | Single Family |
| Community Name | 4402 - Glebe |
| Features | Carpet Free, In Suite Laundry |
Building
| Bathroom Total | 2 |
| Bedrooms Below Ground | 2 |
| Bedrooms Total | 2 |
| Amenities | Fireplace(s) |
| Basement Development | Finished |
| Basement Features | Separate Entrance, Walk Out |
| Basement Type | N/a (finished) |
| Exterior Finish | Brick |
| Fireplace Present | Yes |
| Foundation Type | Concrete |
| Heating Fuel | Natural Gas |
| Heating Type | Radiant Heat |
| Type | Other |
| Utility Water | Municipal Water |
Parking
| No Garage | |
| Street |
Land
| Acreage | No |
| Sewer | Sanitary Sewer |
| Size Depth | 103 Ft |
| Size Frontage | 25 Ft |
| Size Irregular | 25 X 103 Ft |
| Size Total Text | 25 X 103 Ft |
Rooms
| Level | Type | Length | Width | Dimensions |
|---|---|---|---|---|
| Lower Level | Kitchen | 1.52 m | 3.65 m | 1.52 m x 3.65 m |
| Lower Level | Living Room | 5.79 m | 2.74 m | 5.79 m x 2.74 m |
| Lower Level | Bedroom | 5.18 m | 4.57 m | 5.18 m x 4.57 m |
| Lower Level | Bedroom 2 | 3.65 m | 4.57 m | 3.65 m x 4.57 m |
https://www.realtor.ca/real-estate/28404804/unit-b-82-third-avenue-ottawa-4402-glebe
Contact Us
Contact us for more information





















