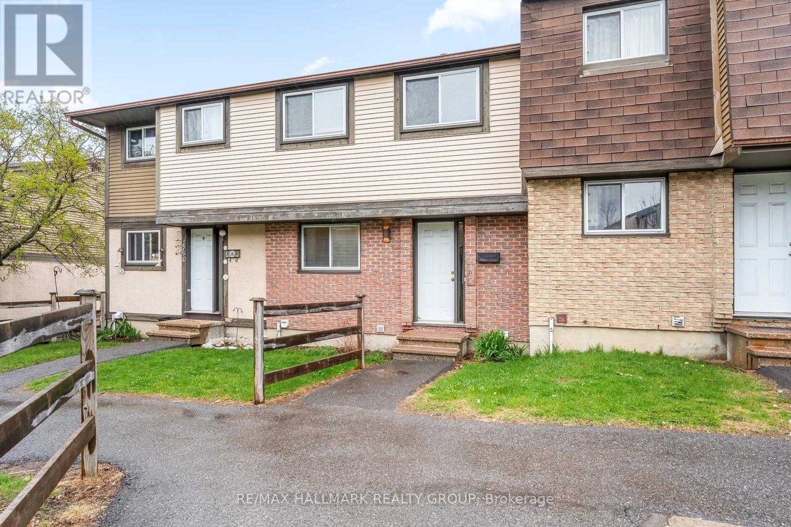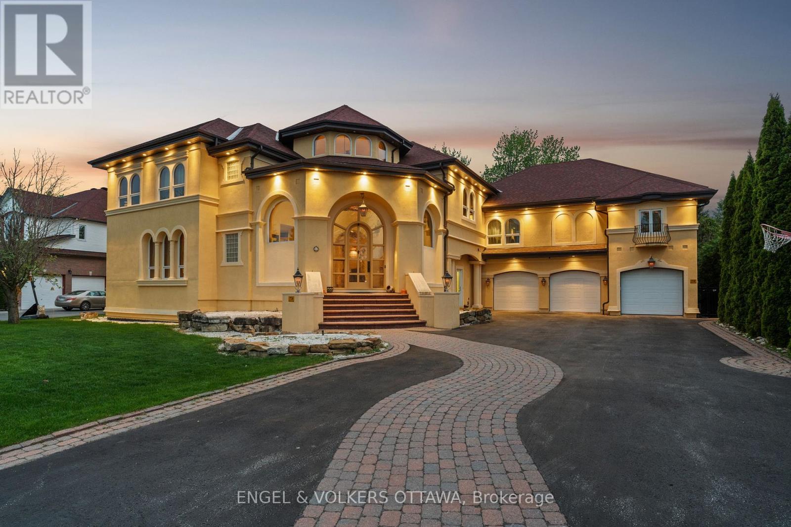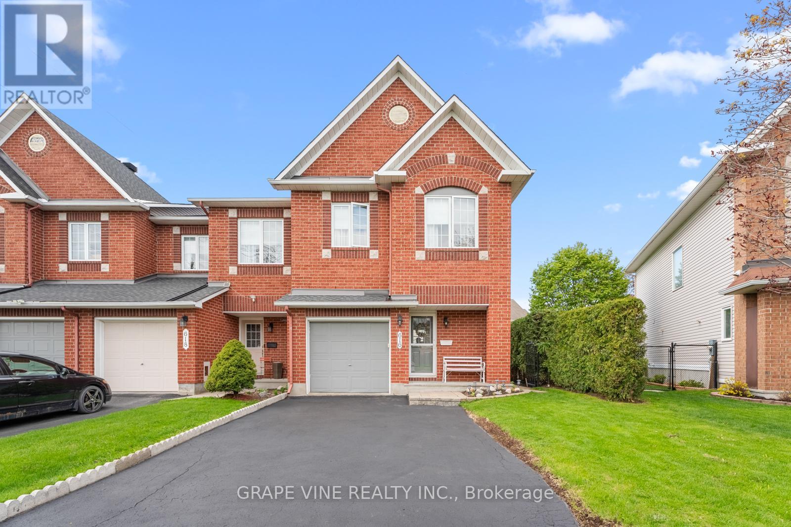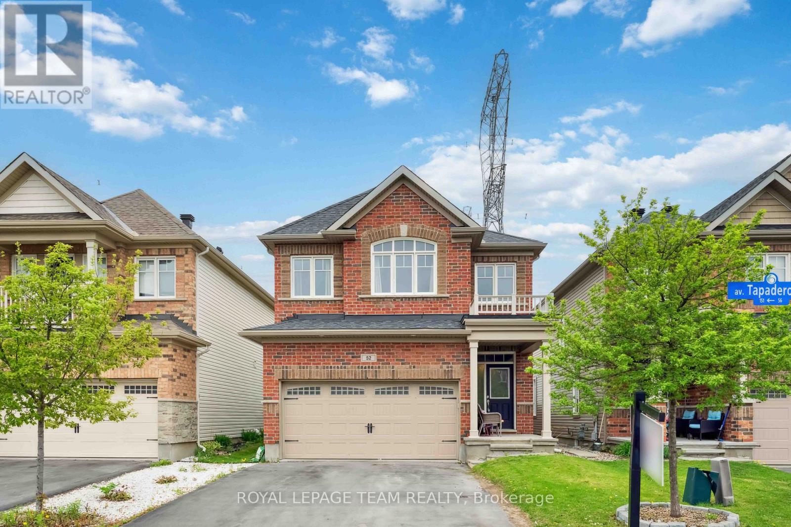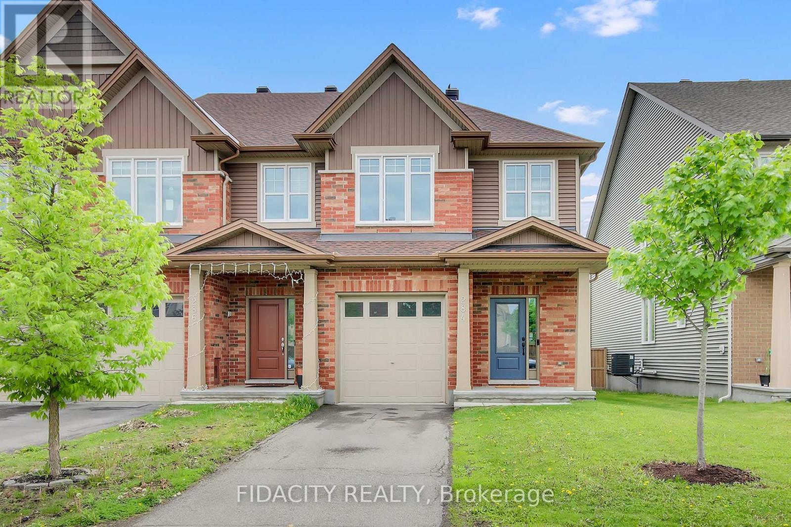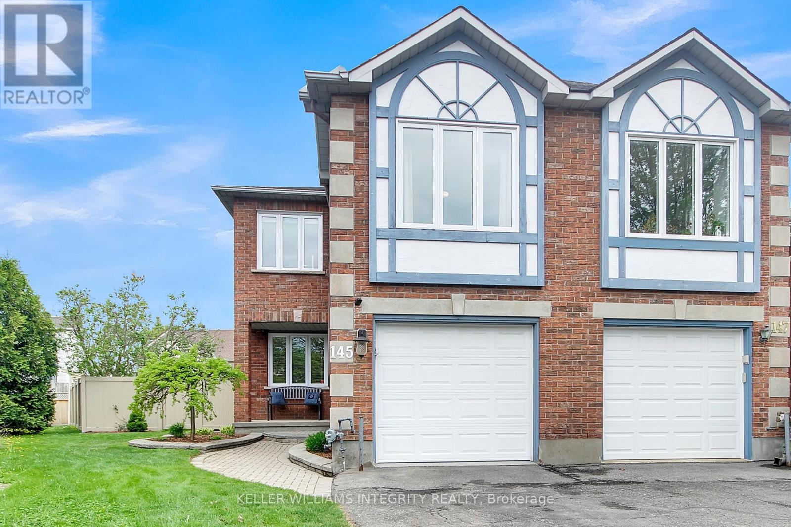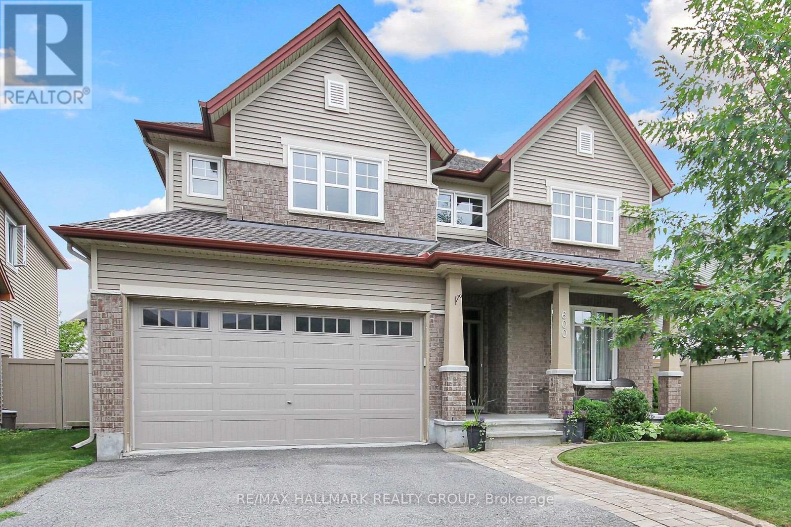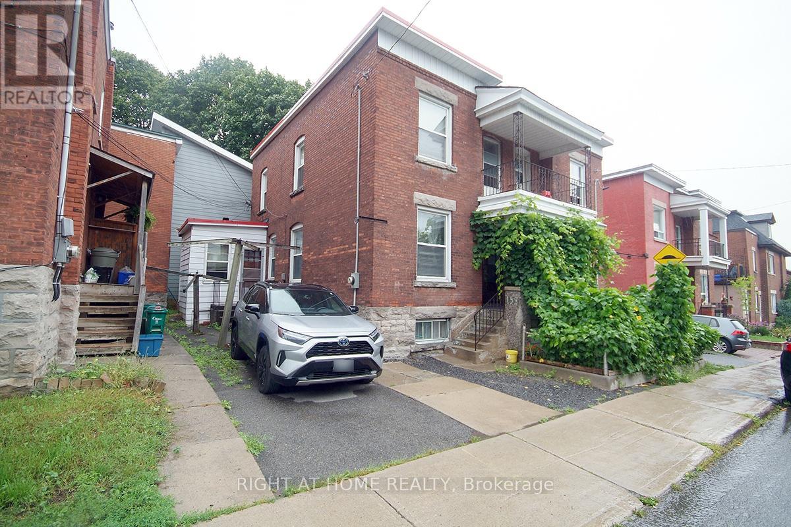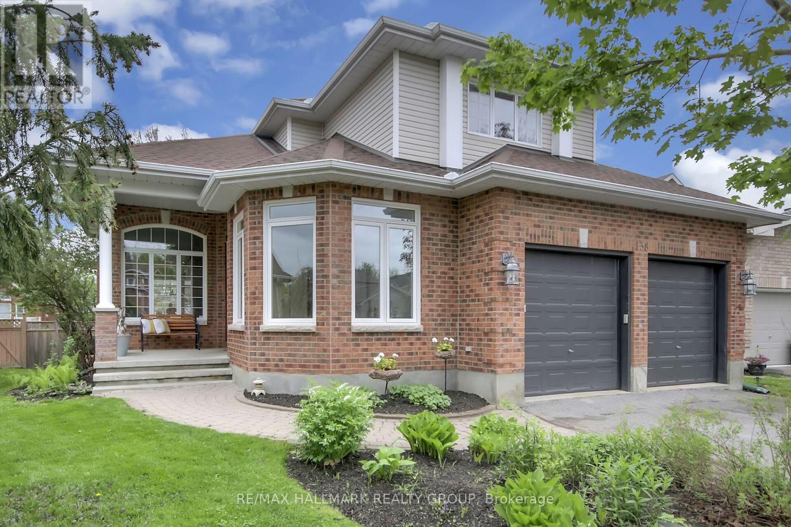1890 Mickelberry Crescent
Ottawa, Ontario
Remarkable single family home radiating pride of ownership throughout, welcome to 1890 Mickelberry Cres. 4 bedroom, 3 bath Cardel model located in the family friendly neighbourhood of Notting Hill on a quiet crescent. Incredible curb appeal w/ interlock landscaping and covered front entrance. Welcoming entryway w/ tiled flooring and large closets. French doors lead to the formal dining space w/ hardwood flooring and 9 foot ceilings. Stunning open-concept kitchen and living room w/ 3 cm Cambria quartz countertops, an oversized island w/ bar seating, abundant floor to ceiling cabinetry w/ under cabinet lighting and a walk-in pantry. Spacious eat-in nook adjacent to the kitchen w/ large windows and access to the backyard. Spectacular living room complete w/ cathedral ceilings and a cozy gas fireplace. Convenient interior access to double car garage. Primary bedroom w/ sitting area, walk-in closet, luxury 5 piece ensuite w/ double sinks, and glass shower. 3 additional spacious bedrooms and a 4 piece main bath complete the second floor. Unfinished basement includes 3 pcs plumbing rough-in and presents various possibilities for future development. Large fully fenced backyard w/ interlock, storage shed, mature trees and natural gas BBQ hookup. Located near parks, public transit, schools, grocery stores, amenities, etc. and 10 minute drive to LRT public parking and Petrie Island Beaches. (id:35885)
16 Langholm Crescent
Ottawa, Ontario
Welcome to 16 Langholm Crescent in the heart of Old Barrhaven. This charming two-storey home with an attached garage exudes character and has been lovingly updated throughout with impeccable pride of ownership and over 100K of recent updates and renovations. The manicured front and back gardens are framed by perfectly trimmed cedar hedges, offering both privacy and curb appeal. Inside, stylish upgrades include herringbone tile in the entryway, crown moulding, pot lights, and chic accent walls. The bright kitchen features a breakfast bar, built-in beverage center, coffee station, and modern lighting. The dining room offers a cozy fireplace with custom-built-ins and access to the backyard. A dedicated office with dual built-in desks and additional living space rounds out the main floor. Upstairs, find wainscoting in the hallway, a spacious primary suite with a sleek accent wall and ensuite, plus two more generous bedrooms and a full bath. The finished basement is perfect for a home gym or golf simulator. Enjoy the large deck, hot tub, and private yard ideal for entertaining! Irrigation system (2022), new hardwood flooring upstairs (2022), new baseboards & trim upstairs completed in 2025, main bathroom (2025), main floor (2025), furnace (2024), A/C (2024), Hot water tank - owned (2024). From here, you are around the corner from all the amenities of Barrhaven, a quick commute to the highway, and proximity to parks and schools. (id:35885)
2788 Pimlico Crescent
Ottawa, Ontario
RARE 4 Bedroom, 2.5 Bathroom Townhome with a FINISHED BASEMENT for under 425K. This Condo Townhome was recently FULLY Renovated in 2022! Tiled entrance with an Open Concept Kitchen. Featuring QUARTS Countertops, Modern Cabinets, 4 Stainless Steel Appliances, Backsplash and Pot Lights! NO CARPET in this home with Luxury Vinyl in the Living/Dining Room. Convenient Powder Room on the main floor and patio doors leading to the Backyard! Upstairs offers 4 Generous sized Bedrooms and a Full Bathroom. All newer modern trim and baseboards! Bright Carrera style Tile in the Bathroom and Luxury Vinyl throughout the Bedrooms. The Basement is Fully Finished with a spacious Den/Recreation Room and a Full 3pc. Bathroom! Fully FENCED Backyard with a premium orientation without a direct rear neighbour! 1 PARKING SPOT Included. Low Condo Fees covering Water/Sewer and Building Insurance. Located close to Schools, Parks, South Keys Shopping Center, South Keys Transit Station and future LRT station, Cineplex Cinema and 24-hour Grocery. CALL TODAY! (id:35885)
1559 Carronbridge Circle
Ottawa, Ontario
Unbelievable value! Welcome to your dream family home, where modern convenience meets timeless comfort! Located on a quiet circle in family friendly Emerald Meadows, this beautifully designed semi-detached property boasts stainless steel appliances in the kitchen along with amble cabinet space, complemented by seamless access to an upper deck off the eating area perfect spot for morning coffee! For even more outdoor enjoyment, step down to the lower deck that overlooks a fully fenced yard, ideal for kids, pets, or entertaining. Inside, the living room is enhanced by cozy pot lighting and a stunning 3-sided gas fireplace that adds warmth and elegance to multiple spaces. Next, head to the second-floor open loft area, a versatile space ready to suit your lifestyle needs, from a home office to a cozy reading nook. Retreat to the spacious primary bedroom, which features a 4-piece ensuite, California shutters, and a walk-in closet! The bright basement features a large window, ample storage space, and a rough-in for future customization, making it as functional as it is inviting. Nestled in a family-friendly neighborhood, this home is just steps away from parks, schools, walking paths, and a variety of shopping options. It's the perfect location for creating lifelong memories! (id:35885)
6 Cypress Gardens
Ottawa, Ontario
Prepare to be captivated by this truly one-of-a-kind, architecturally stunning residence an extraordinary fusion of elegance, sophistication, and resort-style comfort. This breathtaking custom-built 5-bedroom, 5-bathroom home is one of Ottawas most awe-inspiring properties. From the moment you step inside the dramatic 20+ ft atrium foyer, you're greeted by an airy, open-concept design, showcasing impeccable craftsmanship, custom millwork, expansive windows that flood the space with natural light, and high-end finishes throughout. The main level is an entertainers dream featuring a grand family room with fireplace, elegant dining area, and a chef-inspired gourmet kitchen with an adjoining breakfast nook. Step out to your bespoke pavilion balcony and overlook the private backyard oasis.Upstairs, the private primary suite is a luxurious retreat complete with a spa-like 6-piece ensuite, a showstopping walk-in closet, and its own oversized balcony with sweeping views of the property. A stunning loft area overlooks the main level, and three additional generously sized bedrooms offer comfort for family and guests with a private ensuite, and two sharing a Jack-and-Jill bath. The fully finished walk-out lower level redefines luxury entertainment: a state-of-the-art home theatre, games room, stylish bar, dining area, a beautiful guest suite, and a cozy fireplace all lead out to the spectacular backyard. A custom pool with fountain feature, cabana, stonework, expansive terraces, and meticulously curated landscaping create the perfect setting for both relaxation and entertaining. The oversized 6-car garage provides ample space for all your vehicles, and this exceptional home is nestled in a prestigious neighborhood with top-tier amenities close by. Enjoy the custom video tour and photo gallery showcasing this remarkable property. Don't miss out on this opportunity! Contact us today to schedule your private showing. (id:35885)
1202 - 200 Besserer Street
Ottawa, Ontario
PENTHOUSE-LEVEL 2 BED + DEN with 2 INDOOR PARKING SPOTS at The Galleria in Sandy Hill! Approx. 1135 sqft of sophisticated living in a top-floor unit with high flat ceilings and engineered hardwood floors throughout. Enjoy a bright open-concept layout with a unique designer kitchen featuring granite countertops, modern cabinetry, a large island with breakfast bar, and a double recessed sink. The spacious living and dining areas offer access to a private balcony with great sun exposure.The primary suite includes double closets and a 4-piece ensuite. The den provides the perfect flex space for a home office or extra storage.Includes two underground parking spots (A-5 & A-6) and a separate storage locker (S4-42).Enjoy premium amenities: saltwater lap pool, fitness centre, sauna, indoor and outdoor lounges, and a BBQ patio.Walk to Ottawa U, LRT, Rideau Centre, coffee shops, grocery stores, restaurants, and the Rideau Canal. Ideal location just off the main roads, combining downtown access with peaceful surroundings. (id:35885)
523 Rathburn Lane
Ottawa, Ontario
Welcome to 523 Rathburn Lane, nestled in the heart of sought-after Findlay Creek! This beautifully upgraded townhome offers a seamless blend of modern design and everyday comfort. Steps from a brand-new park, this home is perfectly located for both relaxation and recreation. Inside, you'll love the thoughtful luxury upgrades and stylish design choices that set this home apart. The open-concept main floor is filled with natural light and features upgraded lighting fixtures, designer finishes, and a spacious, functional layout perfect for entertaining. The kitchen shines with upgraded lighting, quartz countertops, and a walk-in pantry for maximum convenience. Upstairs, the primary suite offers a spa-inspired ensuite with a beautifully upgraded bathroom and an expansive walk-in closet that feels more like a dressing room. Two additional bedrooms and an upper-level laundry room complete the second floor, offering ultimate convenience for busy lifestyles. The finished basement adds valuable living space, featuring a cozy rec room, a den perfect for a home office or study, and a three-piece rough-in for a future bathroom giving you even more possibilities to customize the space to your needs. Step outside to a fully fenced backyard oasis with low-maintenance PVC fencing, interlock patio, custom deck, and a charming gazebo perfect for summer BBQs, relaxing evenings, or hosting guests. Located close to parks, trails, schools, shopping, and just minutes from the amenities of Bank Street, 523 Rathburn Lane offers the perfect lifestyle balance. Don't miss your chance to own this turnkey luxury townhome in vibrant Findlay Creek book your private tour today! (id:35885)
616 Casabella Drive
Ottawa, Ontario
Welcome home to this beautiful and spacious, 3 bedroom, 3 bathroom END unit townhome in the heart of Orleans. Private, and extended driveway with interlock step, and pathway. Step inside the foyer with inside garage door access, and powder room. Well designed floor plan with an abundance of windows at the back and side of the house allowing natural light to flow through the house. Beautiful, gleaming hardwood floors in the living room, dining room and kitchen. The large kitchen boasts plenty of modern cabinetry, quartz countertops, and a breakfast nook that overlooks the backyard. Upstairs you will find 3 spacious bedrooms, the Primary suite including a walk in closet and 4 piece ensuite with roman soaker tub, and separate shower. The basement offers additional living space for an entertainment room, play room, or exercise area, and includes a gas fireplace, pot lights and rough in for a future bathroom. Patio doors from the kitchen lead to the beautiful, private, and landscaped backyard with cedar hedges, deck, large interlock patio with gazebo, and walkway leading to the quality made corner shed. Close to many amenities including schools, park, shopping, transit and recreation. (id:35885)
2005 - 340 Queen Street
Ottawa, Ontario
Step into this 910 sqft 2-bedroom 2 bathroom with views of the Ottawa River and Gatineau Hills. Upgraded condo offers a bright & open layout living & dining room space with hardwood floors throughout. The open kitchen boasts modern cabinetry, quartz countertop and stainless steel appliances. Primary bedroom with his & hers closets, bright and modern designed ensuite with standing shower, quartz countertop & linen closet. Second bedroom with northern views and another full bathroom complete the unit. The unit also has in-unit stackable laundry, 1 storage unit and 1 underground parking space. The building amenities include, fitness center, pool and rooftop terrace. The lobby has a concierge/security on staff for added security and peace of mind for the residents and its guests. The Lyon LRT station is just under your building! Located in the business district. Walking distance to Parliament Hill. Welcome to the Claridge Moon! (id:35885)
52 Tapadero Avenue
Ottawa, Ontario
Welcome to Your Dream Home in Sought-After Blackstone! This stunning 4-bedroom, 4-bathroom single-family home offers the perfect blend of comfort, style, and location. Ideally situated near top-rated schools, parks, nature trails, and a wide range of amenities, its a haven for growing families and nature lovers alike. Step up to the charming front porch and enter a bright, spacious, open-concept layout with gleaming hardwood floors. This home has no rear neighbours giving you added privacy. The main level features a formal living room ideal for relaxing or hosting guests as well as a sun-filled dining area that flows effortlessly into the modern kitchen. You'll love the kitchens large centre island with breakfast seating, granite countertops, stainless steel appliances, tile backsplash, and abundant cabinetry. A patio door leads out to the fully fenced backyard perfect space for entertaining, gardening, or enjoying summer evenings. Upstairs, you'll find three generous bedrooms with ample closet space, a convenient laundry room, and a full bathroom. The luxurious primary suite boasts a walk-in closet and a 4-piece ensuite bathroom. The finished lower level offers endless potential to create a home gym/office, media room, play room for kids, or additional multi-use living space for larger families. Don't miss out on this exceptional home in one of Kanata's most desirable communities! (id:35885)
2760 Johannes Street
Ottawa, Ontario
This charming bungalow, recently renovated with new flooring & lighting, offers a bright & spacious feel from the moment you enter its roomy entryway. The dining room & living spaces are generously proportioned, with the living room featuring a cozy gas fireplace. The kitchen has been upgraded with new appliances, cabinetry, & an inviting island for sitting. With 3 BEDROOMS & 2 full BATHROOMS, the Primary BEDROOM includes a walk-in closet & ensuite, ensuring comfort & convenience. A main-floor laundry room adds practicality to daily living. Outside, the property features a large yard with amenities perfect for entertaining & relaxation, including a gas-heated pool, deck, gazebo, & patio, all set within landscaped grounds offering privacy. Additional highlights include an oversized gas heated garage, a wide redone laneway for ample parking,& the benefit of no rear neighbours for enhanced seclusion. Noteworthy features like a Portable Generac generator & a backup alarm for the sump pump provide peace of mind & added security. (id:35885)
284 Wood Acres Grove
Ottawa, Ontario
Welcome to this beautiful end-unit townhome featuring over 1700 square feet located in the desirable Findlay Creek neighbourhood. Step inside to discover the open concept main floor with hardwood throughout, where tall ceilings create a bright and airy atmosphere. This level includes a spacious kitchen with stainless steel appliances, granite countertops, loads of storage, and the dining room, living room, and a convenient powder room. Upstairs, the primary bedroom offers a walk-in closet and an ensuite bathroom with soaker tub and separate shower. There are also two additional generously sized bedrooms and a main bath. The finished basement boasts a room with a cozy gas fireplace, a laundry room, a rough-in for a future bathroom, and ample storage space. The fully landscaped backyard features a new deck and backs onto a beautiful ravine with no rear neighbours! Close to parks, shopping, and the airport, this home provides easy access to all amenities. Don't miss out on this exceptional property! (id:35885)
1664 Locksley Lane
Ottawa, Ontario
2 Bedroom 2 Bath Upper Level Condo. Great Location Close to Amenities & Transit. Catch the 95 to Ottawa University. Open Living/Dining Rm w/Crown Moulding & Gas Fireplace. Bright Eat-in Kitchen w/Lots of Counter & Cupboard Space. Large Balcony off Living Rm. Upstairs Features 2 Large Bdrms, Luxury 4 pc Bath w/Separate Shower & Soaker Tub. In-Unit Laundry. Master has Wall to Wall Closet, Private Balcony & Access to Bathroom. Outdoor Pool. 24 hours notice for showings - tenant occupied. (id:35885)
C - 116 Cartier Street
Ottawa, Ontario
Welcome to this quiet and private upscale one-bedroom apartment in the trendy Golden Triangle neighbourhood. Expertly designed by Viali Design and furnished with luxurious decor and premium kitchen accoutrements, this pied-a-terre truly has it all. Closely located to Elgin Street, the Rideau Canal, Parliament Hill, ByWard Market, and Lansdowne, reaching some of the city's top dining, shopping, and tourist destinations is a breeze. Enjoy skating, cycling, and running along the Canal or explore Gatineau Park just 20 minutes away. Unit highlights include original artwork throughout, a state-of-the-art sound system, hue accent and automated lighting, and in-floor radiant hot water heating for unparalleled comfort. The bathroom features a spacious walk-in shower with both rain and handheld shower heads, while the open-concept living room, kitchen, study, and dining area showcases a stunning exposed heritage brick wall. The fully equipped kitchen boasts high-quality cookware, dinnerware, and barware, making it a dream for entertaining or everyday living. The opulent bedroom features a queen bed with luxury linens and a full wall of built-in wardrobe storage. This rental includes a dedicated internet connection, a security system, and an in-unit washer and dryer. Heat, water and internet are included, tenant pays hydro, with an option to rent a parking space for an additional $175 per month. Extras include weekly cleaning and linen service ($100), and concierge services (groceries, dry-cleaning, errands) by the hour. This luxury furnished apartment is designed to make you feel at home, ensuring you'll never want to leave! (id:35885)
114 Grenadine Street
Ottawa, Ontario
Enjoy lots of natural light in this airy and spacious Corner End unit townhouse located in a quiet, family-friendly neighbourhood. This sought after model features an open concept main floor including a kitchen facing a private fenced backyard for the BBQ evenings, a bright dining room and a living room on the opposite side. The modern kitchen is equipped with SS appliances (2025 dishwasher) and ample cabinetry. Upstairs, a large primary bedroom includes a walk-in closet and a 3pc ensuite. Two additional well-sized bedrooms plus den, a full bathroom and a laundry complete the upper level. FULLY finished basement features lots of storage and a convenient FULL 3 pc bath and offers a versatile space perfect for a family room, home office or a gym. The house is minutes away from Kanata High Tech district, Costco, Tanger Outlets, Canadian Tire Centre, schools, parks, public transportation, and recreational facilities. (id:35885)
145 Hunterswood Crescent
Ottawa, Ontario
Absolutely AMAZING end-unit townhome located on an oversized 5490 sq ft pie shape lot fully landscaped! This beautiful, updated home features 3 bedrooms, 2.5 bathrooms and fully finished basement. With over 2500 sq ft of living space, this home offers plenty of space for the entire family! As you walk in the generous foyer entrance, you will be impressed by the open concept and size of the Living and Dining rooms. Hardwood flooring throughout the main floor with a cozy fireplace in the living room and direct access to the serene backyard. Fully renovated kitchen in 2018 features granite countertops, tons of cupboard space, under cabinet lighting and SS appliances. The primary bedroom has hardwood floors will impress by its size, generous walk-in closet and 5 pcs ensuite bathroom with separate shower and soaker tub. The 2 extra oversized bedrooms with hardwood flooring, one featuring its own walk-in closet. Convenient upper floor laundry room perfect for busy families. A stylish 3 pcs main bathroom completes the upper level. The fully finished basement is currently all open and could accommodate an extra bedroom, office, bathroom with simple modifications. Plenty of storage in the basement, including a cold room, 3 storage areas and lots of extra space available in the very large utility room. The fully landscaped backyard is very impressive not only by its size, but also the scope of work done with the interlock patio and the PVC fencing that allows for maximum privacy to enjoy quality time outdoors with family and friends. New AC, Intelock Patio and Large Shed in 2021. BONUS Fully Finished Garage with Epoxy Floor! Perfect location that allows easy and fast access to Groceries, Shopping, Highway Access and more! Come see for yourself and be impressed! (id:35885)
600 Via Amalfi Street
Ottawa, Ontario
Welcome to your dream home nestled in a perfect location with an entertainers dream back yard! Main floor begins with a study ideal for working from home but also outfitted with a Murphy Bed providing a guest room. Beautiful gourmet kitchen perfect for the chef in you! Stainless steel appliances including massive Jenn-Air6-burner, double oven with huge hood fan and oversize Jenn-Air refrigerator. Giant island with double sink, dishwasher, cupboards, power and seating. The dining room is spacious and looks out on the backyard. Step into the huge great room featuring a gas fireplace for your family gatherings. With 4 spacious bedrooms and 4.5 stylish bathrooms, comfort is guaranteed for everyone. Large primary bedroom with spa like ensuite and custom built in closet. Bedroom 2 features its own ensuite and walk in closet. Bedrooms 3 and 4 share the Jack & Jill ensuite bath and a loft/family room completes the 2nd level. The finished lower level is a paradise in itself! Imagine an amazing bar for entertaining guests, your own private gym, and a family room for movie nights. But wait, there's more! Outside, relax in your vacation-style backyard boasting an in ground and heated saltwater pool, hot tub, and not one but two gazebos. Love to grill? A built-in BBQ awaits your culinary creations. This home truly offers the best of both indoor luxury and outdoor leisure. Feel free to reach out for a private tour and make this extraordinary home yours today! (id:35885)
153 Percy Street
Ottawa, Ontario
Amazing location! This 3-bedroom, 2-bathroom semi-detached is located in the heart of Centretown, right across from McNabb Recreation Centre and its new skateboard park! The main floor has a 9-foot ceiling, a separate dining room and living room, and a large eat-in kitchen connected to a three-season room with access to the parking. The second floor has three good-sized bedrooms, a loft, a balcony, and a full bathroom. The full basement has a laundry room and lots of storage space. The gas furnace and owned Hot water tank were updated in 2022, and a new copper water main was updated in 2024. The electrical wire and windows were updated in 2000. The "other room" is a three-season room. Please note: the two laundry poles on the driveway belong to 212 and 216 James St. (id:35885)
138 Shaughnessy Crescent
Ottawa, Ontario
Lovely custom built 4+1 bedroom detached home with LOWER LEVEL INLAW SUITE. Fantastic location in the heart of Kanata Lakes close to parks, schools (Earl of March, All Saints, WEJ) and a short walk to Centrum + Signature Centre. Built by Bulat Homes in 1997 offers a functional floorplan with approximately 3000 sq ft of living space. MAIN LEVEL features 9 ft ceilings, dramatic spiral staircase, quality hardwood floors + large windows providing abundance of natural light, sunken Living Room with Palladian Style windows + VAULTED CEILINGS, entertainment sized Dining Room, Den/Study perfect for home based office, gourmet kitchen with island + breakfast area, spacious family room accented by gas fireplace, ceramic entrance leads to laundry/mudroom area + powder room. The UPSTAIRS LEVEL features primary bedroom with luxury ensuite including double sink, whirlpool bath + stand up shower, good sized secondary bedrooms (one with a balcony) + 4 pc main bathroom. The LOWER LEVEL features INLAW SUITE with kitchen, living area with gas fireplace, 4 pc bathroom with heated floors + 5th bedroom. Lots of LOWER LEVEL storage space + cold storage. The private fenced backyard features 2 tiered deck, front yard enhanced by interlock walkway. Great location and amount of living space represents excellent value! (id:35885)
31 Baywood Drive
Ottawa, Ontario
This beautifully maintained 4-bedroom, 3-bath custom home in the sought-after West Wind Farms community offers generous living space, timeless style, and an incredible backyard retreat. Ideally located just steps from Westwind and Guardian Angels schools, its perfect for families.The main floor impresses with hardwood and tile throughout, elegant formal living and dining rooms, and an open-concept kitchen featuring granite counters, a raised breakfast bar, and a view to the great room with its striking stone gas fireplace. A bonus flex room off the garage is ideal for a den, home office, or potential 5th bedroom.Upstairs, a bright loft with a built-in desk offers the perfect remote work or study space. The spacious primary suite includes a walk-in closet and private ensuite bath.Step outside to a beautifully landscaped backyard with a heated saltwater inground pool, interlock patio, and mature trees - perfect for summer relaxation and entertaining.The unfinished basement offers endless potential and abundant storage.Move-in ready and full of family-friendly features - this home checks all the boxes! (id:35885)
335 Blossom Pass Terrace
Ottawa, Ontario
Absolutely stunning executive townhouse. Upgrades from top to bottom in this quality Minto build in the family-oriented community of Orleans. Upgraded hardwood flooring welcomes you to an open concept main floor, complete with 9ft ceilings and windows that flood the home in natural light. The modern kitchen features quartz counters, and pantry. The second level features a convenient laundry room & 3 spacious bedrooms including a master suite w/ WIC and ensuite with an oversized glass shower. Enjoy family time in the huge rec room in the basement. Located close to schools, shopping, transit, parks. (id:35885)
411 - 7 Marquette Avenue E
Ottawa, Ontario
Welcome to The Kavanaugh! Modern Living in the Heart of Beechwood Village. Located in one of Ottawa's most vibrant and walkable neighbourhoods, this stylish and carpet free 1-bedroom condo offers the perfect blend of comfort, convenience, and executive lifestyle living. Step inside and discover an inviting and cozy living/dining space, floor-to-ceiling windows throughout, and patio door leading to your private balcony. The warm u-shape kitchen with ample cabinetry offers high-end finishes, including gas stove, granite countertops, stainless steel appliances and tons of counter space for food preparation. The generous size bedroom features a good size walk-in closet next to a full 4 pc. bathroom. Enjoy the added convenience of in-suite laundry. Residents have access to top-tier amenities, including a fitness centre, rooftop terrace, sunset lounge, meeting/party room, guest suite and ample visitor parking. Unbeatable location nestled in an urban village just minutes from downtown Ottawa and the ByWard Market. Stroll to charming shops, cafés, bakeries, and restaurants. Surrounded by scenic trails for walking, cycling, and cross-country skiing, with historic Rockcliffe Village nearby. This unit includes one owned underground parking space across from elevators with direct access to your exclusive-use of a storage room - a rare and valuable feature. Be our guest and book your private viewing today! (id:35885)
409 - 250 Lett Street
Ottawa, Ontario
Welcome to Unit 409 at 250 Lett Street, an inviting and sun-drenched 1 bed | 1 bath | 1 underground mechanical parking | 1 locker condo located in the heart of Ottawas dynamic Lebreton Flats. Boasting a sought-after south-facing exposure, this beautifully maintained unit features expansive floor-to-ceiling windows, 9-foot smooth ceilings, and an open-concept layout that creates a bright, airy ambiance throughout. The living space is enhanced with rich hardwood and ceramic tile flooring, while the modern kitchen is equipped with well maintained appliances, sleek cabinetry, and ample counter spaceideal for cooking and entertaining. Step out onto your private balcony to enjoy peaceful views and sunshine all day long. Additional conveniences include in-unit laundry, a storage locker, and an underground mechanical parking space (P15). This LEED-certified building offers a full suite of upscale amenities such as an indoor pool, fitness centre, party room, and an expansive rooftop terrace with BBQs and panoramic views of downtown Ottawa and the Gatineau Hills. Perfectly positioned near the LRT station, Ottawa River pathways, Canadian War Museum, and future site of the Ottawa Senators arena, this is a prime location for professionals and outdoor enthusiasts alike. Enjoy year-round festivals like Bluesfest right outside your door and take advantage of the area's exciting future growth. Some images are virtually staged. 24-hour irrevocable required on all offers. (id:35885)
429 Kayak Street
Ottawa, Ontario
Welcome to this modern and contemporary 3 bedroom, 2.5 bathroom END unit townhouse in beautiful Heart's Desire, Barrhaven. This move in ready Minto Monterey unit will delight you with it's private laneway featuring a double garage, and extra large pie shaped yard overlooking greenspace and the Jock River. The open concept design includes 9 foot ceilings, recessed lighting and gleaming hardwood flooring throughout the main level. The modern kitchen boasts an abundance of cabinets, stainless steel appliances, quartz countertops, and large breakfast island overlooking the living area. Upstairs you will find 3 generous sized bedrooms, with the Primary bedroom featuring a walk in closet, and gorgeous 3 piece ensuite. Convenient laundry area, and full bathroom complete these level. The basement features additional living space for an added entertainment room, play room or exercise area. The added highlight of this property is the private, fully fenced, oversized backyard with raised deck, overlooking greenspace, a perfect spot to relax. Close to many amenities Barrhaven has to offer, including many schools, parks, recreation, transit, shopping, restaurants, and nature trails. (id:35885)


