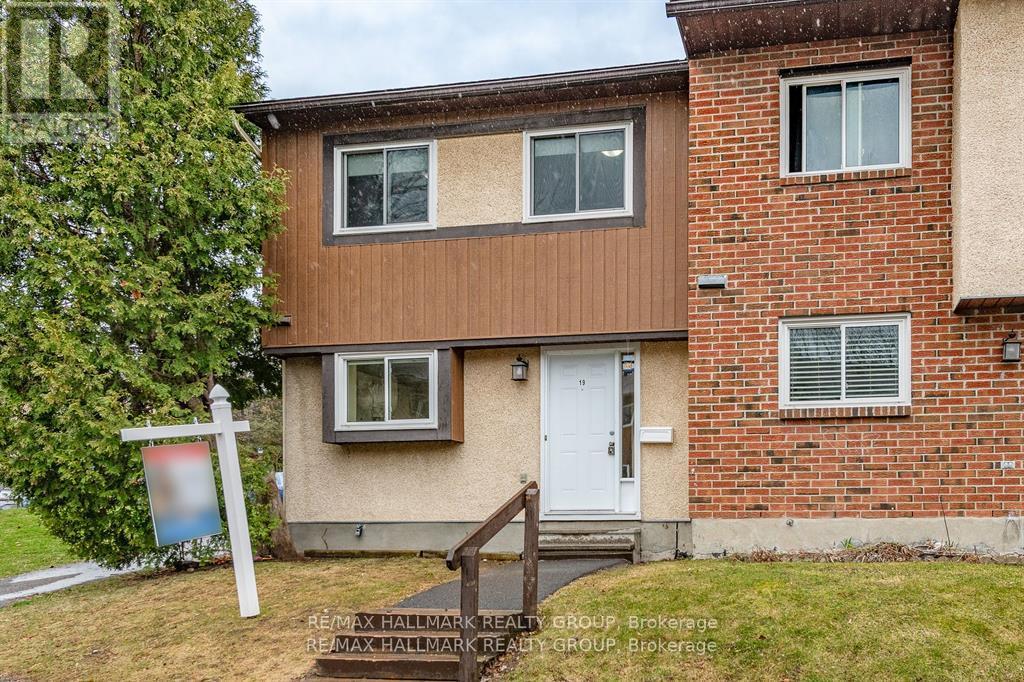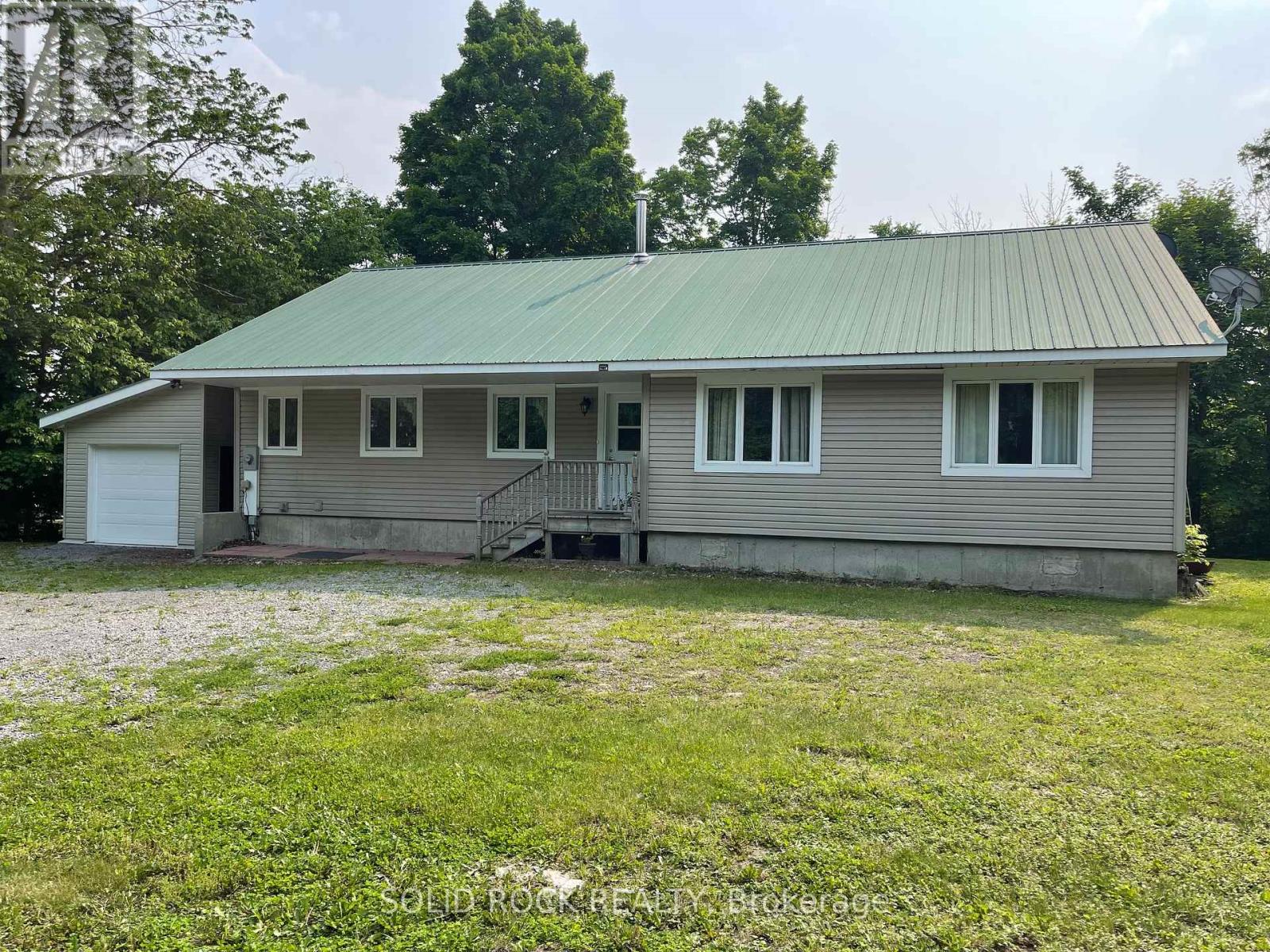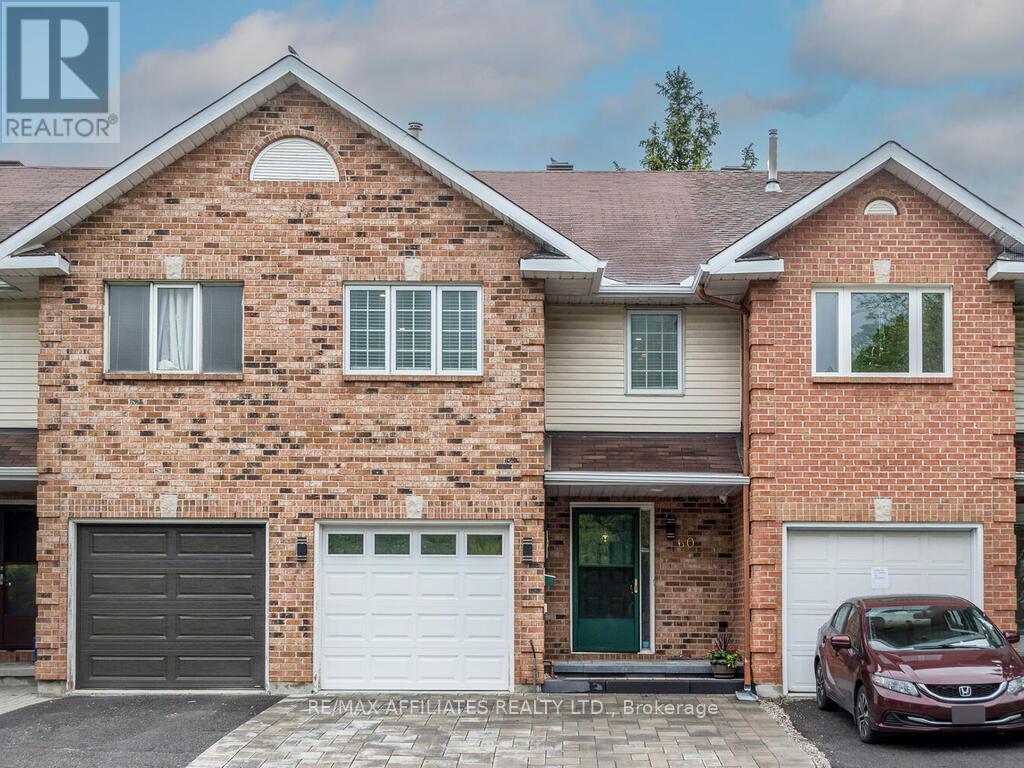1332 Lassiter Terrace
Ottawa, Ontario
Welcome to 1332 Lassiter Terrace in the sought after community of Beaconwood, walking distance to schools, shopping, restaurants, transit, parks, the Ottawa River, recreational trails, the HWY and only 10 minutes from downtown Ottawa! This 3 bedroom END-UNIT condo townhome has been lovingly maintained by the long time owner and freshly painted throughout. Main floor boasts a large foyer, gorgeous kitchen with stainless appliances and updated cabinetry, seperate dining room, HUGE living room with access to the patio, a bedroom or office, and a powder room. Upper level has 2 good sized bedrooms, laminate flooring and an upgraded 4 piece bathroom. Lower level is fully finished with BIG Family Room, laundry area and plenty of storage. Serene fenced backyard is private and backs onto a playground...ideal for young Families! Condo fees of $491/Month include building insurance, windows, doors, roof, siding, fencing, lawn maintenance, snow plowing, community room and access to the INGROUND POOL! Condo includes 1 parking spot (LOCATED RIGHT AT THE FRONT DOOR) but there is plenty of visitors parking around. (id:35885)
438 Brunskill Way
Ottawa, Ontario
Welcome to this rare gem nestled in the heart of Kanata Lakes, one of Ottawa's most desirable and family-friendly communities. Set on a 44-ft wide lot, the property enjoys a serene front view directly FACING KEYROCK PARK, providing a peaceful, open green space right outside your door. The PRIVATE BACKYARD is equally impressive, fully enclosed with mature hedge trees, perfect for entertaining, gardening, or quiet afternoons at home. This impeccably maintained detached home offers over 3,000 sq ft of beautifully finished living space, with 4 spacious bedrooms, each with its own walk-in closet, 3 bathrooms, a fully finished basement, and thoughtful upgrades throughout. Inside, the main level features a dedicated home office ideal for remote work, a bright and welcoming living-dining area with a functional layout, and a chef's kitchen that opens to a cozy family room with a gas fireplace. Upstairs, the home continues to impress with an open loft area offering extra flexibility, a luxurious primary suite with dual walk-in closets and a 5-piece ensuite, and three additional bedrooms designed for comfort and privacy. The finished basement adds valuable extra space for a home theatre, gym, or hockey playroom, complete with proper ceiling height and lighting. Located just minutes from top-ranked schools, public transit, parks, T&T Supermarket, Costco, and Tanger Outlets, this move-in-ready home offers the perfect blend of lifestyle, location, and long-term value. Whether you're upsizing, settling into your forever home, or seeking quality and convenience in one of Ottawa's premier neighbourhoods, this is the opportunity you've been waiting for. (id:35885)
19 Bering Court
Ottawa, Ontario
Welcome to this delightful 3-bedroom, 2-bathroom end-unit condo townhome, perfectly situated in a highly desirable neighborhood with convenient access to public transit, schools, and parks. Ideal for first-time homebuyers or savvy investors, this affordable home offers fantastic value. Upon entering, You'll be greeted by an open-concept dining area, creating a spacious and inviting atmosphere. The kitchen boasts a functional layout that seamlessly connects to the dining space, making it perfect for both everyday living and entertaining. The bright and airy living room provides easy access to your fully fenced backyard, offering a private outdoor retreat ideal for relaxation or outdoor play. The second level features three generously sized bedrooms, including a master suite with ample closet space. Two additional well-proportioned bedrooms complete the upper floor. The layout of the property has been thoughtfully designed to maximize space and comfort for all. Monthly condo fees cover building insurance, water and sewer, lawn maintenance, parking/road , reserve fund contributions, and exterior unit maintenance providing peace of mind and ease of living. This condo townhome offers a wonderful opportunity for affordable homeownership in a family-friendly, well-connected location. Freshly painted , Updated full bathroom, new flooring in the kitchen. Mudroom custom cabinets freshly built in November 2024. Kitchen Blinds, Dishwasher installation and Refrigerator (2020). Washer(2023)/Dryer(2024),Living room blinds, Pot lights in living room, Custom cabinets in two bedrooms. Newly created standing shower (2022).24-Hour Irrevocable on all offers as per Form 244. Some Photos are Virtually staged. (id:35885)
1429 Prestone Drive
Ottawa, Ontario
Unlock the potential of this spacious single-family home offered "As is" and "Where is", in a well-established, family-friendly neighbourhood. With endless possibilities, this is a rare opportunity for investors, renovators or anyone eager to customize a home to their taste. This home offers a main level with a bright and spacious living room at the front of the house with a wood burning fireplace with access to garage and deck. The adjacent kitchen provides an eating area and access to the open-concept family room and dining room with patio doors to the backyard. Upstairs discover four large bedrooms, including a spacious primary suite with a private en-suite and separate shower. Three additional bedrooms with ample closet space and a full bathroom offering plenty of room for family or guests. The fully finished lower level extends your living space with a large recreation room, a sitting area, a 5th bedroom, full bathroom, laundry area and a dedicated office space - perfect for work from home needs or extended family living. Step outside to the backyard that is ready to be transformed into your own private oasis ideal for gardening, entertaining or building the outdoor space of your dreams. Conveniently located close to transit, parks, schools, shopping, and more! This home offers the chance to invest in a highly desirable area. Bring your vision and make it your own! Property is Sold "as is Where is". (id:35885)
52 Speers Crescent
Ottawa, Ontario
Welcome to 52 Speers Crescent, Kanata, a beautifully updated 4-bedroom family home on a quiet crescent in one of Kanata's most sought-after neighborhoods! This 4-bedroom, 2.5-bathroom offers modern updates, catering perfectly to growing families and discerning professionals a like who desire an amenity-rich lifestyle in a dynamic community. Step into a bright foyer that opens up to formal living and dining rooms, unified by their beautiful hardwood flooring. A large family room with a wood fireplace is the perfect spot to relax or spend time with family. The renovated kitchen boasts quartz countertops, stainless steel appliances and a large pantry with pull-out shelving. The second floor features a large master bedroom with a walk-in closet and an updated ensuite. Three additional spacious bedrooms and a renovated main bathroom complete this level, offering ample space for the entire family. The finished basement provides even more living space with a versatile room and a recreation area, perfect for a home office, gym, or play space. A private backyard, complete with a hot tub, large swing set, kids' clubhouse, and a spacious shed for all your storage needs is the perfect oasis. This property also includes a two-car garage with ample driveway parking. Featured updates: new ensuite (2025), main bathroom (2025), front door (2024), driveway (2021), windows (2018) & roof (2012). Everything you need is at your fingertips, close to top-rated schools, parks, walking trails, bike paths, shopping, and the Kanata North Technology Hub, 52 Speers Crescent has an unbeatable location. Don't miss out on this stunning family home. (id:35885)
103 Beaver Ridge
Ottawa, Ontario
Welcome to 103 Beaver Ridge! Tucked into the heart of Parkwood Hills and surrounded by mature, tree-lined streets, this beautifully updated two-storey home offers space, comfort, and unbeatable convenience. Steps to Inverness Park and several others, and within walking distance to transit, shopping, and all the amenities of Merivale Road this is a location that truly has it all. Freshly painted throughout and featuring brand new luxury vinyl plank flooring on both the main and upper levels, this home is move-in ready! Step into a bright foyer that leads into a spacious living room with a charming wood-burning fireplace and a large picture window that fills the space with natural light. The open-concept layout flows effortlessly into the generously sized dining room and the updated kitchen, complete with timeless white cabinetry, quartz countertops, SS appliances, and plenty of storage plus an eat-in area. Off the kitchen, you'll find access to the expansive backyard, a convenient powder room/laundry combo. Upstairs offers incredible flexibility with five generous bedrooms, including a massive primary suite addition that spans the entire length of the home offering endless potential for a walk-in closet, sitting area, or even a future ensuite. One of the secondary bedrooms features its own 3-piece ensuite, complete with a marble-topped vanity and a walk-in shower. Three more well-proportioned bedrooms and a full bath complete this level. The finished basement offers a bright and spacious rec room, ideal for a media room, gym, playroom, or home office, its a versatile space that barely feels like a basement. Sitting on a large lot, the backyard offers a huge deck and ample green space whether you envision summer entertaining, a play area, or gardening, the possibilities are endless. This is a rare opportunity to own a spacious, updated home on a quiet street in one of Ottawas most established neighbourhoods, don't miss it! (id:35885)
7725 Lawrence Street
Ottawa, Ontario
Spacious 4-bedroom, 2-bath bungalow set on over 11 acres in the quiet village of Vernon with potential to develop the land into a small subdivision. The main floor features a large primary bedroom with a double-door closet, 2-piece ensuite, and a picture window overlooking the trees. Bright eat-in kitchen with ample storage and a large window facing the private backyard with no rear neighbors. Enjoy easy main floor living with laundry, two additional bedrooms, and no carpet. The sunlit dining room leads into a generous living space and a charming enclosed sunroom with warm wood finishes. Downstairs includes a fourth bedroom, potential office, and a large unfinished area perfect for storage or future expansion. Metal roof, attached garage, and wide gravel driveway. Peaceful setting with space to grow. Ideal for multi-generational living or buyers seeking privacy and long-term potential. 10.496 acres is zoned mostly Village one and a small portion DR1. The Village 1 can have 1/3 acre lots. Possible configuration for 12-16 lots as well as an approximate 2000 square foot existing bungalow. Live in the bungalow or rent it out while doing the plan of subdivision. (id:35885)
7725 Lawrence Street
Ottawa, Ontario
Spacious 4-bedroom, 2-bath bungalow set on over 11 acres in the quiet village of Vernon with potential to develop the land into a small subdivision. The main floor features a large primary bedroom with a double-door closet, 2-piece ensuite, and a picture window overlooking the trees. Bright eat-in kitchen with ample storage and a large window facing the private backyard with no rear neighbors. Enjoy easy main floor living with laundry, two additional bedrooms, and no carpet. The sunlit dining room leads into a generous living space and a charming enclosed sunroom with warm wood finishes. Downstairs includes a fourth bedroom, potential office, and a large unfinished area perfect for storage or future expansion. Metal roof, attached garage, and wide gravel driveway. Peaceful setting with space to grow. Ideal for multi-generational living or buyers seeking privacy and long-term potential. (id:35885)
60 Royal Oak Court
Ottawa, Ontario
Discover this gorgeously updated, modern, and highly functional home featuring a stunning open concept living space with a wood-burning fireplace and ambient pot lighting. Gleaming hardwood floors flow seamlessly throughout the entire home, including the elegant staircase, creating a truly allergy-free space. The updated kitchen with tasteful ceramic tile, stainless steel appliances, a very desirable gas stove, and leathered granite countertops is ready for your magical culinary creation. The primary bedroom reveals trendy sliding barn doors to the roomy closet and an exquisitely updated ensuite bathroom with double sinks and a spacious shower equipped with a luxurious rain-shower head. The family bathroom and the main floor powder have been appealingly updated, with the family bathroom also featuring double sinks. The new interlock driveway provides parking for two vehicles side by side, alongside a spacious single-car garage. Relax in the backyard hot tub after a long day, or let your creativity shine in the basement, a blank canvas awaiting your personal touch. This exceptional home combines style, comfort, and functionality. Schedule your showing today! (id:35885)
28 Railway Street
Ottawa, Ontario
Super stylish urban home awaiting its new owner! Completely renovated from top to bottom in turn-key move-in condition. Open concept living/dining rooms with a Jotul gas fireplace to enjoy. A "cooks delight" eat-in kitchen with an extra large island with quartz countertops & high end appliance package - ideal for entertaining. High ceilings with skylight and direct access to the back deck (16X16)/yard for summer BBQ's. Convenient main floor powder room compliment the main floor. Upstairs features 3 bedrooms. One is perfect for a home office or children's bedroom. Deluxe bathroom with walk-in shower with dual shower heads. Upgrades include: windows, doors, metal roof, high efficiency gas furnace, air conditioner, electrical, plumbing, attic insulation (R60), spray foam (basement), deck and landscaping. Extra large shed and privacy fence. Prime location in the heart of Little Italy - walk to all the fun shops, restaurants, cafes, pubs on Preston Street. Walk to Dows Lake to enjoy the canal - bike paths, skating etc. Walk to Bluesfest & the LRT. Zoned just right - build a coach house for the kids, in laws or ultimate guest getaway or turn the backyard into an urban farmers dream. The opportunities are endless. (id:35885)
206 Annapolis Circle
Ottawa, Ontario
WELCOME TO 206 Annapolis this whole brick fully renovated house.. Upgrade your lifestyle! This turnkey 4+2 bdrm, 3.5 bath two Kitchens single home located in a highly sought-after mature neighbourhood offers everything you are looking for. Gleaming maple hardwd flooring throughout the main lvl and second level, hardwd stairs. Main lvl presents separate living rm, dining rm and fully renovated open concept kitchen (2025). Tastefully decorated family rm with accent walls and boasting of a cozy gas fireplace. Spacious kitchen, that any cook will envy, feat ample cabinetry, island and coffee station. Second level feat 4 bright bedrms three with walkin closet and prim offering a fully renovated ensuite with soaker tub and rainfall shower. the main bathroom is fully renovated with stand in shower. Just in time to enjoy summer entertaining in your care free patio stoned bkyd. Lower lvl OFFERS INLAW SUITE with 2 legal bedrms with egress windows, full bath with renovated shower and kitchen. Conveniently located near the Greensboro shopping centre, O-Train station, golfing, T&T Grocery, downtown core and schools. Upgrades Three bathrooms 2025, Kitchen 2025, flooring 2025, Doors 2025, Painting 2025, Roof 2019. Build by Minto Riviera (id:35885)
24 Elvaston Avenue
Ottawa, Ontario
This 4-bedroom, 3-bathroom semi-detached home, ideally situated in a highly central neighborhood. Just minutes from Algonquin College, major public transportation routes, and all essential amenities, this property offers unbeatable convenience for families, students, or investors alike. Step inside to discover a generously sized layout featuring a large recreational room in the basement perfect for entertaining, a home gym, or additional living space. Outside, enjoy a huge private yard, ideal for gardening, outdoor gatherings, or simply relaxing in your own green oasis. The property also boasts ample parking, a rare and valuable feature in this area.This home requires some TLC and is being sold as-is, where-is, making it a fantastic opportunity for renovators, flippers, or buyers looking to create their dream home at a great value. Don't miss your chance to own a centrally located property with great bones and amazing potential. Book your private showing today and imagine the possibilities! (id:35885)















