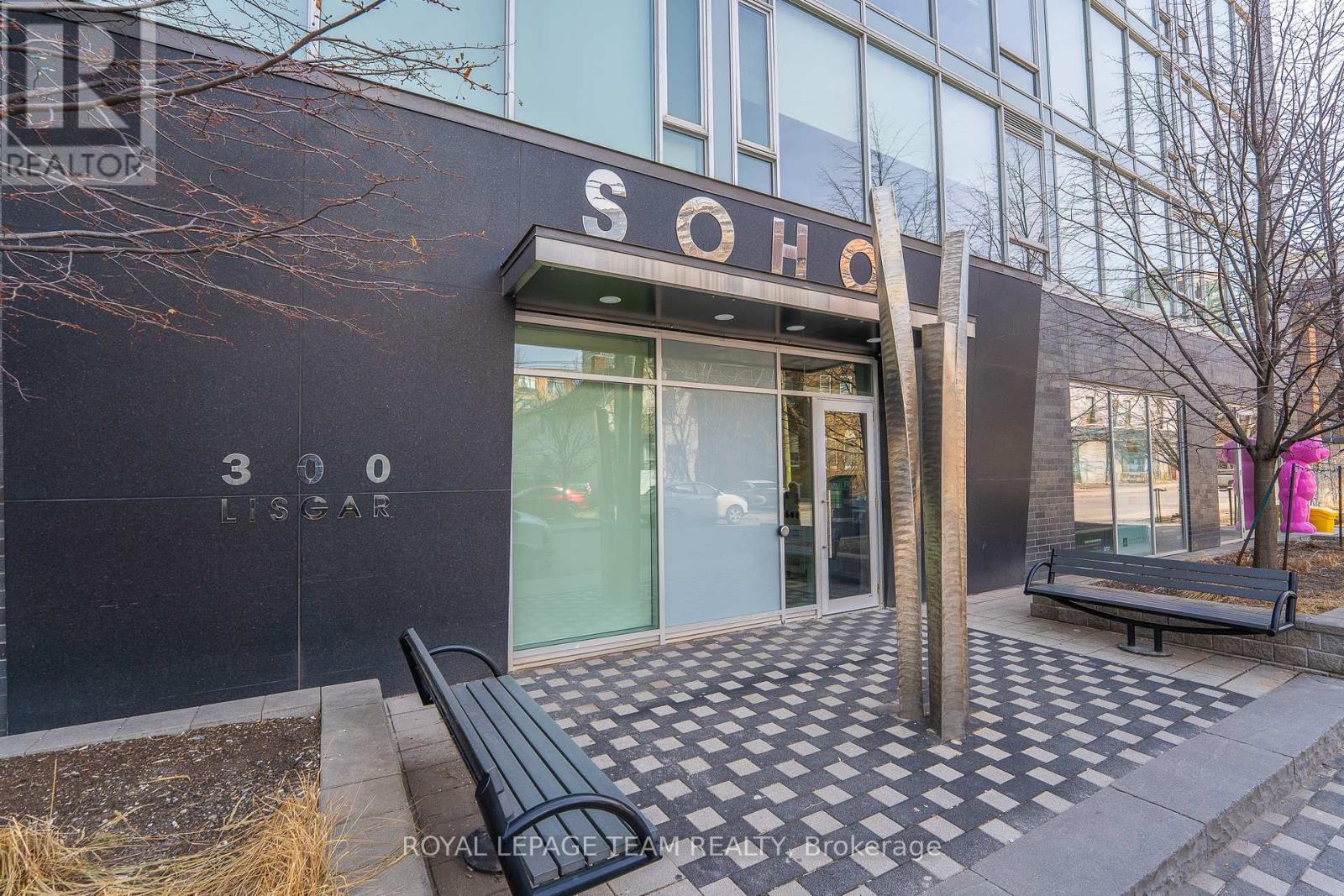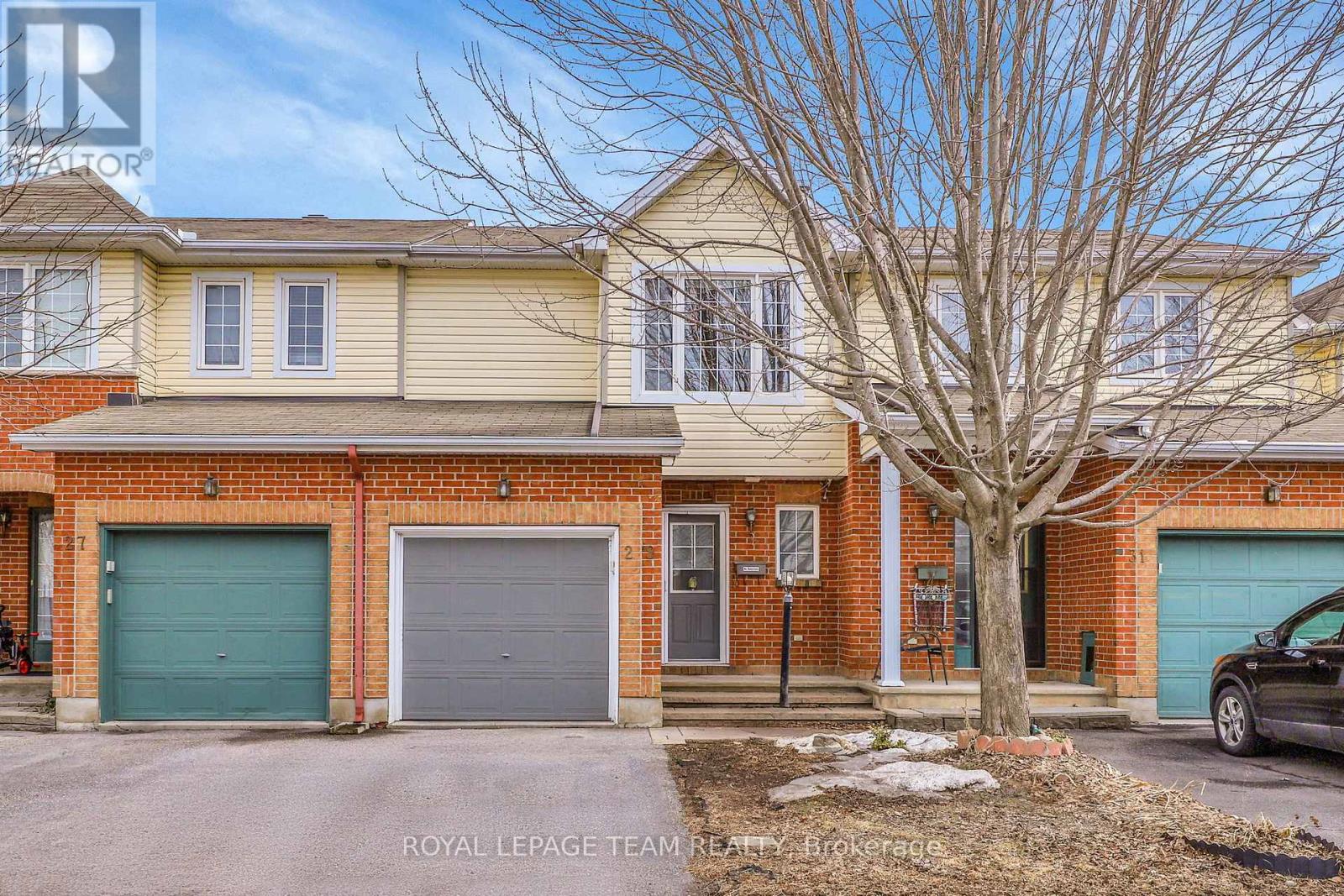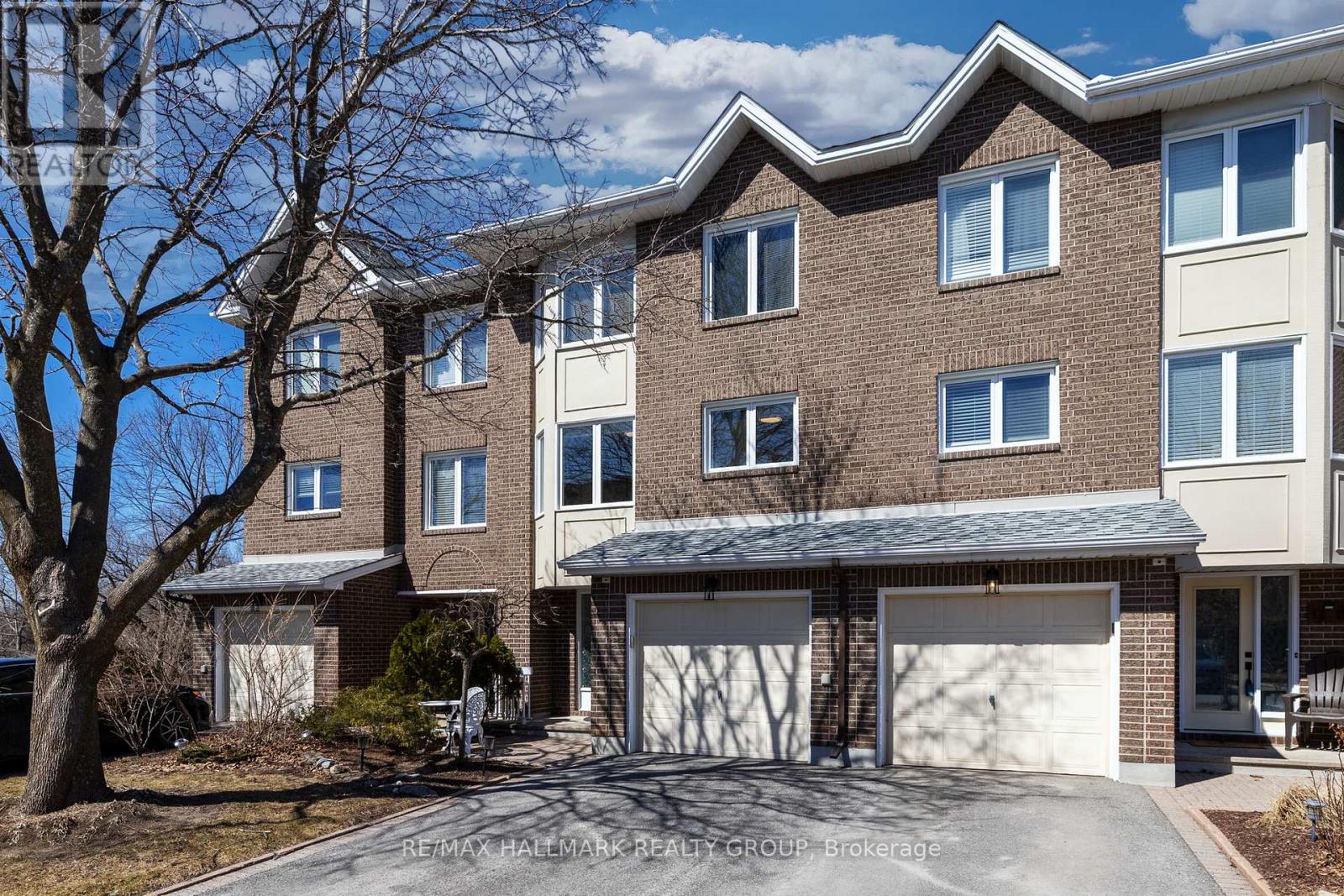606 - 300a Lett Street
Ottawa, Ontario
Discover urban luxury at 300A Lett St, Ottawa! This stunning condo in LeBreton Flats offers breathtaking views of downtown, the Ottawa River, and the Peace Tower from its private balcony. Featuring modern design with floor-to-ceiling windows, a sleek kitchen with granite counters, and in-suite laundry, this 1-bedroom, 1-bath retreat is perfect for professionals or couples. Enjoy premium amenities: an outdoor pool, fitness center, and rooftop terrace w BBQs. Steps from LRT, restaurants, and the river, its Ottawa's first LEED-certified gem. Bike or jog along the Ottawa river paths, watch Bluesfest from your balcony, or walk over to a Preston St cafe. Tons to enjoy in this vibrant downtown location! Includes underground parking and storage locker. (id:35885)
L01 - 315 Terravita Private Avenue
Ottawa, Ontario
Welcome to this stylish and contemporary 2-bedroom, 1-bathroom condo, perfectly situated in a sought-after low-rise building! Located just minutes from the future Uplands/EY Centre LRT station, Ottawa Airport, and South Keys Shopping Centre, this home offers seamless access to downtown and Carleton University. Step inside to discover an airy open-concept layout, flooded with natural light from large windows. The welcoming foyer leads to two private, well-sized bedrooms, an upgraded kitchen with a sleek island, quartz countertops, and stainless steel appliances, and a beautifully appointed full bath. Plus, enjoy the convenience of an in-unit laundry room! This condo also includes 1 designated parking spot (#33), an elevator for easy access, and a rooftop terrace complete with a BBQ area and breathtaking views, perfect for relaxing or entertaining! Don't miss out on this incredible opportunity! 24-hour irrevocable on all offers. Complete Application Form required (see attached), Credit score, pay stubs, and photo ID for all applicants. Tenants responsible for all utilities + tenant insurance. Ready to make this beautiful condo your new home? Schedule a viewing today! (id:35885)
58 - 1250 Mcwatters Road
Ottawa, Ontario
FOR RENT! Are you a great tenant looking for an updated three bedroom condo all on one level? This unit is completely carpet-free; enjoy new hardwood floors, modern kitchen with breakfast bar, loads of cupboard space and all appliances, three spacious bedrooms, updated bathroom + laundry room/storage space and storage locker. Bright and airy with patio doors leading to fenced patio area. Parking for one included with ample visitor parking available. Water included in the rent. Fantastic location close to IKEA, Queensway Carleton Hospital, Algonquin College, shopping, parks, future LRT and easy access to Hwy 417 for your commute! (id:35885)
760 Mikinak Road
Ottawa, Ontario
Discover this charming two-bedroom stacked terrace home located in the sought-after Wateridge Village community, just steps away from the beautiful Ottawa River. This bright corner unit offers ample functional living space with an open floor plan, showcasing a spacious living/dining area adorned with high-quality laminate flooring. The modern kitchen is a standout feature, boasting rich cabinetry and sleek granite countertops with breakfast bar.On the lower level, youll find two generously sized bedrooms, complemented by a large full bathroom and convenient in-unit laundry and storage. This fantastic location is only minutes from downtown Ottawa, Montfort Hospital, CSE, CSIS, CMHC, the Blair LRT, and major highways 174 and 417. Enjoy the vibrant amenities of Beechwood Village and St. Laurent Shopping Centre nearby. (id:35885)
44 Oxalis Crescent
Ottawa, Ontario
Nestled on a quiet crescent with a playground at the corner, this meticulously maintained three-bedroom detached home sits on a beautifully landscaped lot. Recently painted, this stunning residence features gleaming hardwood floors throughout and boasts over $80,000 in upgrades. Step inside to a bright, open-concept main level, where a sunlit foyer leads into a sophisticated living and dining area,ideal for entertaining. The main floor is enhanced by soaring nine-foot ceilings, adding to the spacious feel. The chefs kitchen is a true showpiece, featuring an oversized quartz island and countertops, premium appliances, extended cabinetry, a marble backsplash, and a built-in wine rack. A few steps up, the family room is situated on its own level, highlighted by a dramatic vaulted ceiling and a cozy gas fireplace. The upper level offers a luxurious primary suite complete with a spa-inspired ensuite, showcasing a glass-enclosed shower, a freestanding soaking tub, and dual vanities. Two additional spacious bedrooms are also located on this level, along with a beautifully appointed bathroom featuring dual vanities. A dedicated home office, perfectly positioned in front of a large window, provides an ideal work-from-home setup. The fully finished basement features impressive 12-foot ceilings and a spacious theatre room. It also includes a bathroom rough-in and is framed, electrically wired, and ready for your personal finishing touches. A separate laundry room and ample storage complete this level. Step outside to a maintenance-free, fenced backyard. A high-end deck offers the perfect setting for summer BBQs, while a fully interlocked seating area beneath provides a shaded retreat. Enjoy an active lifestyle with walking-distance access to Trans Canada Trail and soccer fields. Close to top-rated schools, Walmart, Superstore, Metro, and LCBO just minutes away. (id:35885)
1559 Carronbridge Circle
Ottawa, Ontario
Welcome to your dream family home, where modern convenience meets timeless comfort! Located on a quiet circle in family friendly Emerald Meadows, this beautifully designed semi-detached property boasts stainless steel appliances in the kitchen along with amble cabinet space, complemented by seamless access to an upper deck off the eating area perfect spot for morning coffee! For even more outdoor enjoyment, step down to the lower deck that overlooks a fully fenced yard, ideal for kids, pets, or entertaining. Inside, the living room is enhanced by cozy pot lighting and a stunning 3-sided gas fireplace that adds warmth and elegance to multiple spaces. Next, head to the second-floor open loft area, a versatile space ready to suit your lifestyle needs, from a home office to a cozy reading nook. Retreat to the spacious primary bedroom, which features a 4-piece ensuite, California shutters, and a walk-in closet! The bright basement features a large window, ample storage space, and a rough-in for future customization, making it as functional as it is inviting. Nestled in a family-friendly neighborhood, this home is just steps away from parks, schools, walking paths, and a variety of shopping options. It's the perfect location for creating lifelong memories! (id:35885)
913 - 300 Lisgar Street
Ottawa, Ontario
Welcome to Soho Lisgar, where upscale urban living meets hotel-inspired luxury! This stunning condo offers the perfect blend of style, comfort, and location complete with underground parking for ultimate convenience.Step inside to discover a sleek and modern one-bedroom + den layout, bathed in natural light from floor-to-ceiling windows. The beautiful hardwood floors add warmth and elegance, while the chef-ready kitchen boasts quartz countertops and high-end appliances, making every meal a delight. Unwind in the spa-inspired 4-piece bathroom, designed to be your private oasis. Beyond your suite, experience exceptional building amenities, including a fully equipped gym, hot tub, sauna, outdoor pool, movie room, party lounge and BBQ, - everything you need to relax and entertain in style. Located in the vibrant heart of downtown Ottawa, you're re just steps away from trendy restaurants, upscale shopping, and everyday essentials like grocery stores. Close to transit, LRT station (10 min walk), Parliament, Canal, University, & Landsdowne. Don't miss your chance to experience true boutique living. Book your viewing today! 24 hrs. notice on all written and signed offers. (id:35885)
309 Currell Avenue
Ottawa, Ontario
Excellent and RARE multi unit investment opportunity for the savvy investor searching for cash flow or the smart buyer wanting to live in one unit and rent out the other 2 to offset the mortgage. This well-maintained, purpose built triplex is located in the highly desirable Westboro neighbourhood- just 7km southwest of downtown Ottawa. Offering 3 self contained units: TWO upper units with identical layouts, each feature 3 bedrooms, 1 bathroom, eat in kitchen, open-concept living/dining areas, with birch hardwood flooring(under carpet in unit 3); ONE lower partial above grade unit features 2 bedrooms, 1 bathroom, eat in kitchen, open concept living/dining room, gas fireplace and hardwood floors. Why assume legacy tenants at below market rates? This multi unit offers VACANT possession allowing the buyer to select their own tenants and set their own rents! Some of the features of the building include: separate hydro meters, hot water tanks, plenty of parking, each unit also has a separate enclosed side entrance leading to common coin operated laundry and to the outdoors; large fenced backyard with landscaping and patio, furnace (2022), PVC fence (2023), roof (2017). Near trendy shops, cafés, and restaurants and close to best rated schools--Broadview, Churchill, Hillel, and Nepean. Excellent public transit and quick access to major roads make commuting virtually effortless. The amenities and lifestyle that this unbeatable location offers make this triplex very appealing to potential tenants. Don't miss this one, book a showing today. Some photos virtually staged. Preapproval letter required with all offers. (id:35885)
9 Eliza Crescent
Ottawa, Ontario
Welcome to 9 Eliza Crescent, an exquisite 5-bedroom residence featuring an additional office space, situated in one of Stittsville's most desirable neighborhoods. This elegantly designed home combines ample space with stylish details, making it ideal for families in search of room to grow. The bright family room, complete with a fireplace and hardwood flooring, flows seamlessly into the kitchen, where stylish shutters enhance both aesthetics and privacy. The double-car garage provides a direct and convenient access to a spacious mudroom, with the laundry room located by the side. A patio door opens to a large, fenced backyard, featuring a gazebo and shed, perfect for entertaining or enjoying outdoor activities during the warmer months. Upstairs, you'll find a generous loft area with a sitting space and an office. The primary bedroom is bathed in natural light and includes an ensuite bathroom and a roomy closet, creating a perfect retreat. There are three additional spacious bedrooms that share an updated main bathroom. The lower level is beautifully finished, offering a large recreational room, an extra bedroom, and a full bath, along with plenty of storage options. Recent upgrades include a new roof (2016), furnace, hot water tank (2023), central vacuum system, and a new garage door with an automatic opener and remotes. Impressive curb appeal, a well-thought-out layout, and a harmonious blend of style and functionality, this home truly stands out. Conveniently located just minutes from shopping malls, public transit, and recreational facilities, this property strikes the perfect balance between comfort and convenience. Don't miss out schedule a showing today! (id:35885)
29 Gospel Oak Drive
Ottawa, Ontario
Welcome to this charming 3-bed, 1.5-bath townhome in the heart of Longfields, Barrhaven! This is the perfect starter home! Offering a peaceful retreat while being in a vibrant, family-friendly community all at a price you can afford! Inside, the open-concept main floor features a functional living and dining area, a kitchen that overlooks your private backyard, and a powder room for convenience. Upstairs, you'll find three bright bedrooms and a full bathroom with a cheater ensuite. The primary bedroom is spacious with a convenient walk-in closet. The finished basement rec room adds extra space for entertainment, a home office and/or a play area. This family friendly neighbourhood is full of life, with children playing basketball in the summer and friendly, welcoming neighbours on all sides. Don't miss your chance to call this warm and inviting home yours! Furnace 2020, basement flooring 2022, toilets replaced 2020. 24-hr irrevocable on all offers as per Form 244 (id:35885)
53 Margrave Avenue
Ottawa, Ontario
Welcome to this beautifully maintained 3-bedroom, 3-bathroom end-unit townhome, nestled in the heart of the family-friendly Greenboro community. Perfectly positioned right next to Ladybug Park, this park truly feels like an extension of your backyard. The area beside the driveway is fully paved, providing parking space for up to four vehicles. Step inside and you're welcomed by a bright, airy main floor featuring an open-concept layout that feels both spacious and inviting. The living room flows seamlessly into a formal dining area, creating the perfect setting for family meals or hosting friends. At the heart of the home is a stylish and functional kitchen outfitted with sleek quartz countertops, crisp white cabinetry, and modern black hardware. Whether you're preparing a quick breakfast or a full holiday dinner, this space will quickly become a favorite. The family room features a cozy fireplace, while the sunny breakfast nook has large windows overlooking the backyard and the park beyond. Throughout the main floor, you'll also find elegant shutter-style window coverings, a beautiful upgrade that adds timeless charm to every room. Head upstairs, and you'll find three freshly painted, well-sized bedrooms. The primary suite includes a generous walk-in closet and a bright four-piece ensuite. The fully finished basement adds even more living space, featuring brand-new pot lights and a wide-open layout. Step outside to your own private, low-maintenance backyard oasis. The patio-style yard is fully fenced for privacy. And here's the best part: the yard is perfectly situated next to a lovely park, making outdoor fun just steps away. Additional upgrades include a professionally coated garage floor, adding durability and a polished finish to your parking space. Roof 2016, HWT 2025. With everything already done for you, this home is 100% move-in ready. Just unpack and start enjoying life in one of Ottawa's most vibrant communities. beloved neighborhoods. (id:35885)
12c Maple Ridge Crescent
Ottawa, Ontario
Nestled in one of the best spots within the development, at the top of Maple Ridge Crescent, this south-facing 3-bedroom, 3-bathroom row unit offers a blend of style, space, and functionality. The main level features a versatile office or fourth bedroom with elegant double French doors, a convenient powder room, utility/storage space, and ceramic tile flooring. Additional storage is tucked under the staircase. A beautiful hardwood staircase with wrought iron spindles leads to the second level, where gleaming hardwood floors set the stage for spacious principal rooms. The living room boasts a cozy gas fireplace, while the dining room provides ample space for entertaining. The rejuvenated kitchen includes a U-shaped workspace, a separate eating area, and plenty of natural light. The laundry area is neatly tucked behind folding doors for convenience. On the third level, you'll find plush carpeting, a well-sized primary bedroom with a walk-in closet and a refreshed 4-piece ensuite overlooking the greenspace. Two additional bedrooms, a 4-piece main bath, and a linen closet complete the level, enhanced by a skylight that floods the space with natural light. Step outside to your private patio, backing onto a serene treed greenspace with breathtaking views of the Gatineau Hills. A perfect combination of comfort, elegance, and an unbeatable location this home is a must-see! 24 hour irrevocable. (id:35885)

















