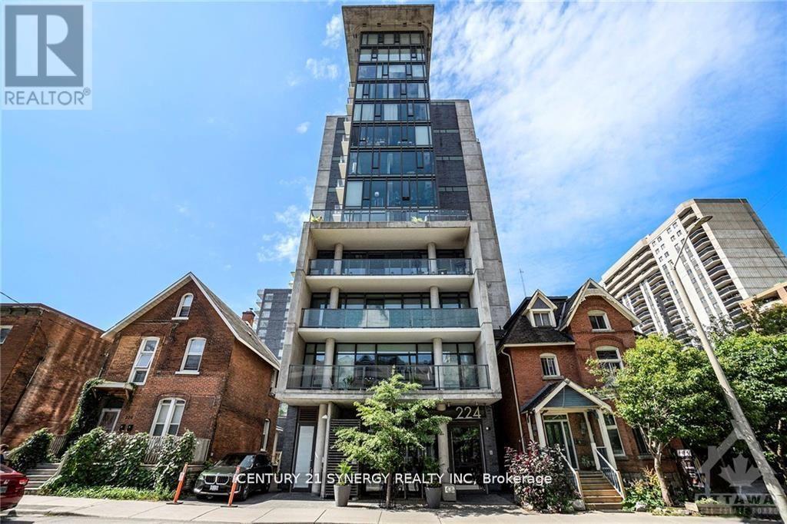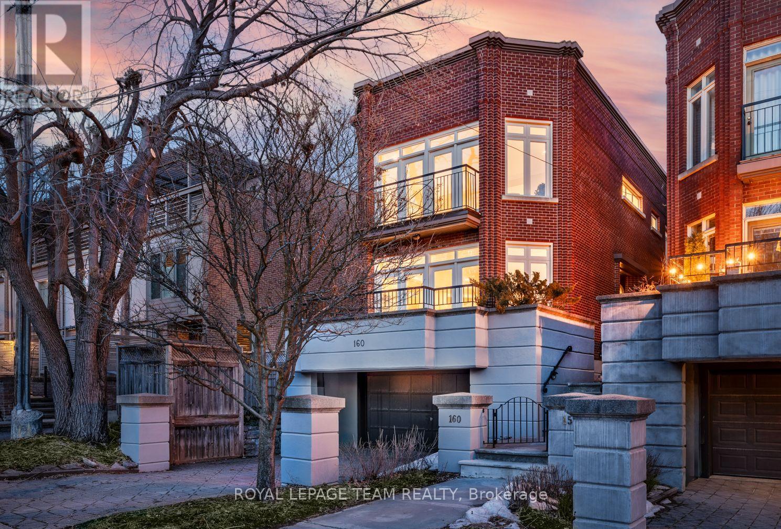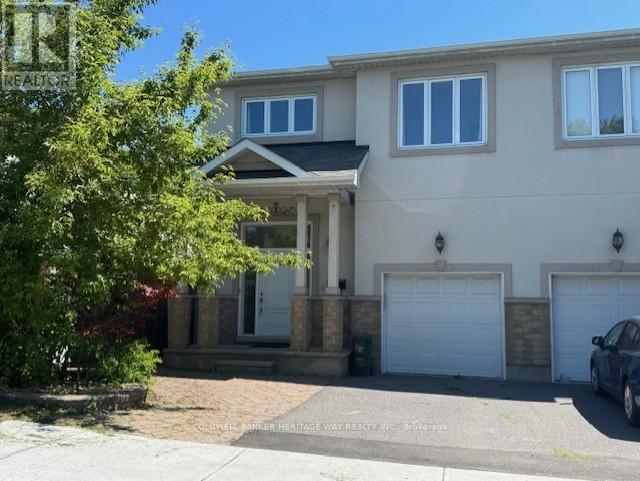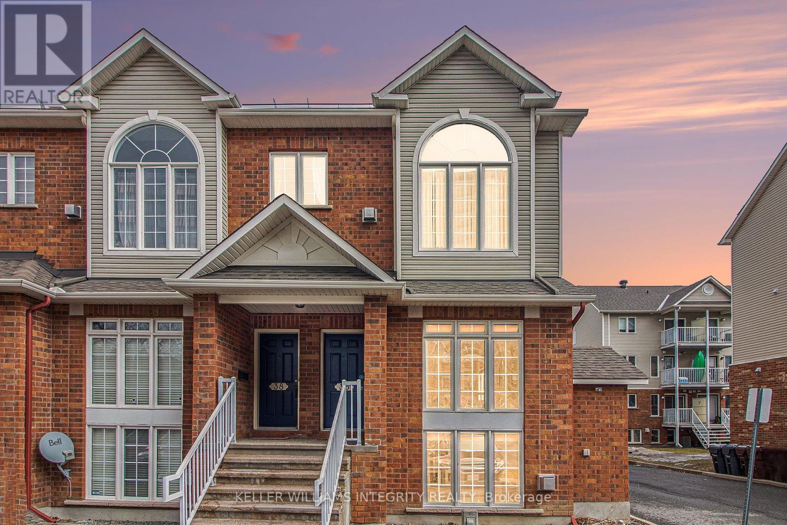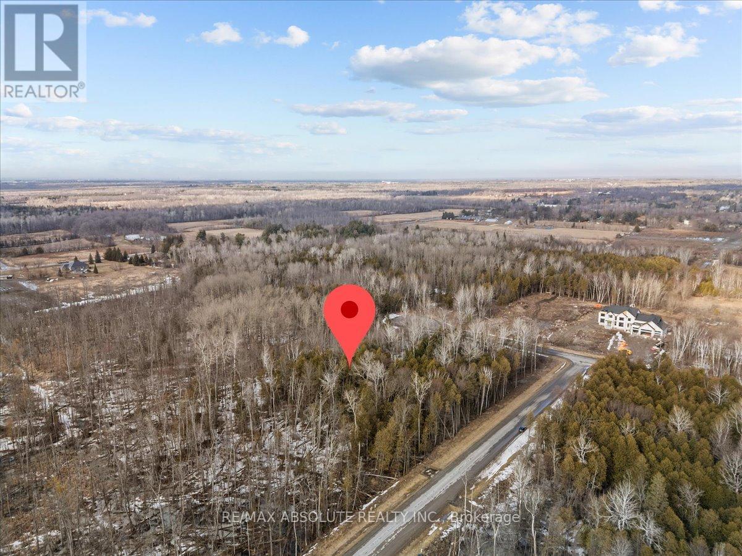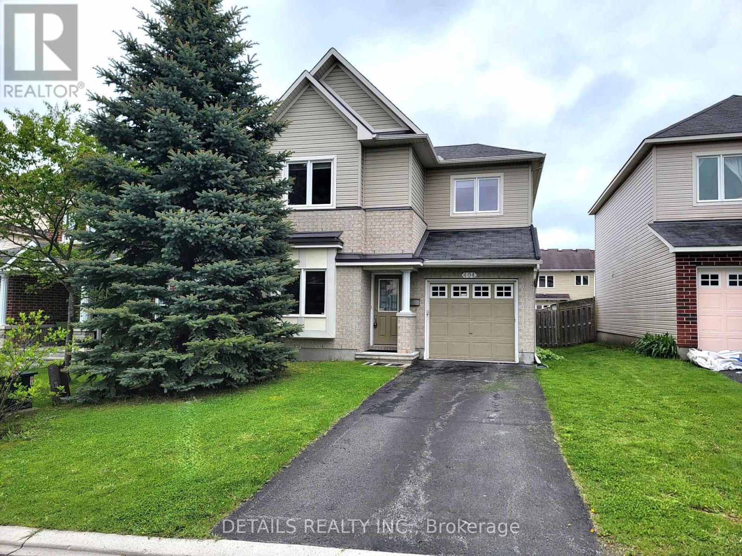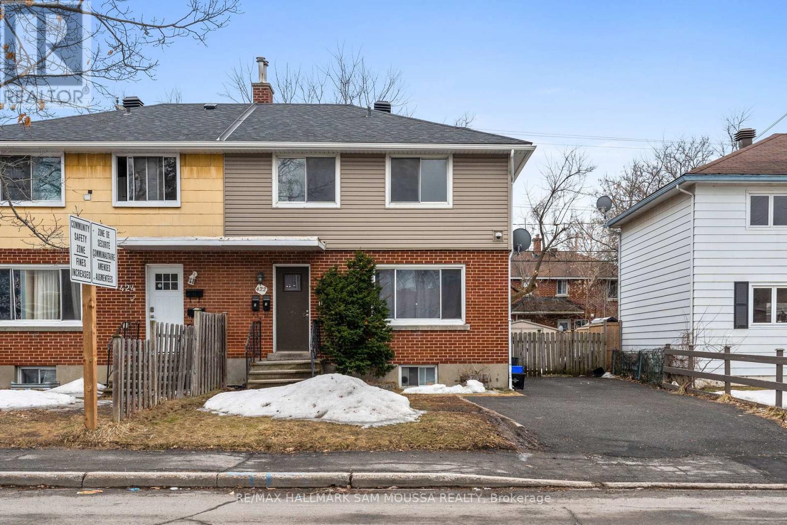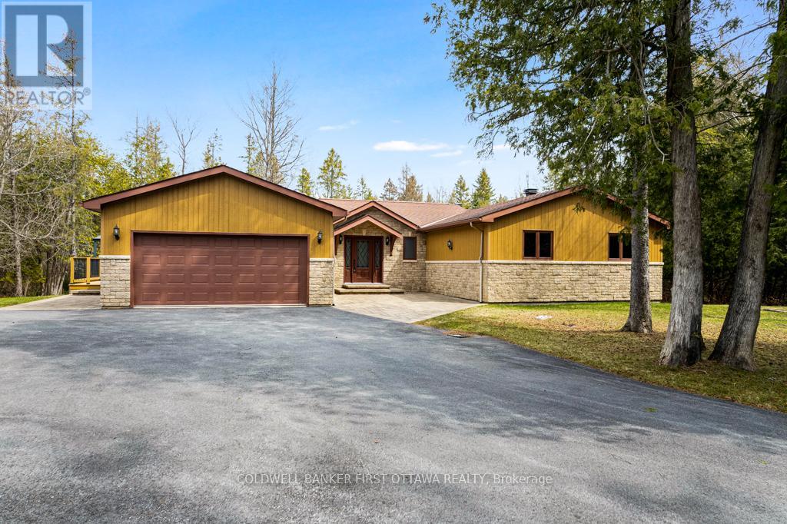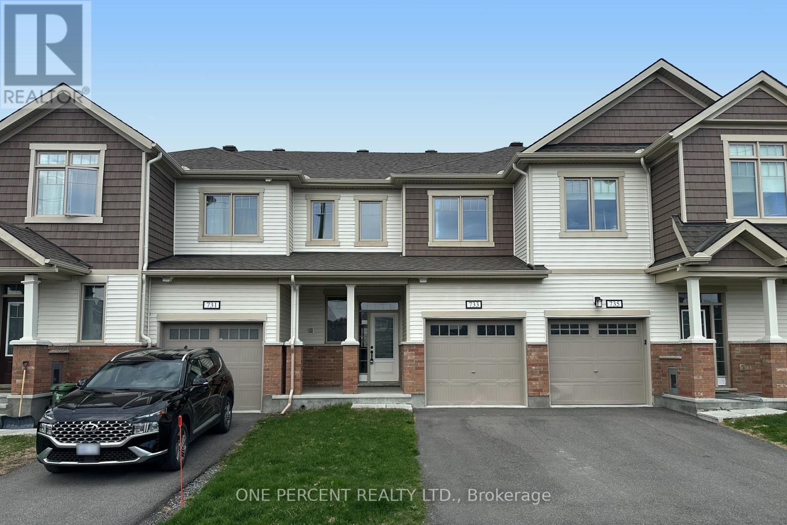6707 Chris Tierney Private
Ottawa, Ontario
This beautiful 2 bedroom/2 bathroom 2013 maintenance free modular home is located in quiet neighbourhood in the south part of the City, close to Manotick, Greely and Metcalfe and is ideal for those who are downsizing or first time buyers. Vaulted ceilings and large windows throughout home a create an airy environment with an abundance of natural light. Large eat-in kitchen with stainless steel appliances and lots of storage. This split plan model is perfect for guests with access to their own private bathroom and separate entrance (See floor plan). Large deck with 10x12 Gazebo for entertaining, ample parking, new Air Conditioner (2015) and storage shed are only some of perks to this property. Pride of ownership and care are evident. Book a showing today before it is gone! Association fee of apx $580 includes property taxes, water, land lease, and snow removal of street. (id:35885)
503 - 150 Greenfield Avenue
Ottawa, Ontario
Perfectly situated in one of Ottawa's most exclusive neighbourhoods. Just steps from the Rideau Canal! Fully upgraded one bedroom, one bath condo features 9' ceilings, and includes quartz countertops, custom kitchen, stainless steel appliances, as well as hardwood floors & porcelain tile throughout. Convenient rooftop terrace & garden with BBQ with a 360 Degree view of the neighbourhood. Close to shopping, groceries, cafes and restaurants and a short commute to popular areas such as the Glebe, Elgin St, Main St, and Centretown. This unbeatable location is a short walk to Light Rail Transit, University of Ottawa & Quick Access to Hwy 417. (id:35885)
1314 - 224 Lyon Street
Ottawa, Ontario
Experience the breathtaking architecture of The Gotham edifice. Immerse yourself in city life: in proximity to boutiques, eateries, the National Art Centre and Parliament, as well as galleries... This ingeniously crafted compact unit presents polished hardwood floors, stylishly revealed concrete walls, countertops fashioned from quartz, stainless steel appliances, lofty ceilings, private laundry within the unit, and a generously sized balcony with great views of the downtown core. The structure boasts an appealing entrance hall, an amazing social gathering space available for private bookings to accommodate large gatherings with a massive outdoor terrace, and attentive concierge assistance. This is an exceptional chance for inaugural homebuyers, emerging experts, or astute investors. Unit is turnkey and comes with some furniture. Minimum 90 day short term rentals allowed. Immediate occupancy available! Flooring: Tile, Hardwood (id:35885)
160 Dufferin Road
Ottawa, Ontario
Classic elegance, modern luxury, and endless convenience. New Edinburghs 160 Dufferin Road presents the opportunity for a fresh vibrant lifestyle. Positioned to showcase the grounds of Rideau Hall, this recently renovated two-story home enjoys lofty placement in one of Ottawa's most historical neighbourhoods. An airy main floor features a living room, powder room, balcony, and dining room. A recently updated modern kitchen, with backyard access and views, presents high-end appliances, quartz countertops, walls of custom white cabinetry. Upstairs, a breathtaking front-facing primary suite offers walk-in closets and spa-style ensuite. A separate wing brings two more bedrooms, full bathroom, and laundry. Take stairs down to newly redone lower level introducing ample storage, full bathroom, entertainment room, and access to a fenced-in backyard garden. Prepare for the many benefits of living in a connected network of friendly neighbours. Walk to some of Ottawas best schools. Run errands on Beechwood Avenue. Visit today. (id:35885)
835 Woodroffe Avenue
Ottawa, Ontario
SUPERB LOCATION for this charming 3 bedroom, 3.5 baths semi-detached 2 storey close to schools, Algonquin College, shopping, restaurants, Carlingwood Mall, Westboro, Hwy 417 & downtown. Large tiled foyer greets you with 9 ft ceilings, 2 pc bath and entrance to attached garage. Wide plank hardwood flooring and crown mouldings graces both levels, cozy living room area with gas fireplace & large windows for natural light with patio door to back dec area. Kitchen / Eating with tons of cupboard & counter space with tiled backsplash with all appliances included. Primary bedroom with double closets, 4 piece ensuite with soaker tub, 2 other good sized bedrooms and laundry area make up the 2nd level. Finished lower level family room with a full 4 piece bath, utility and storage area. Landscape front yard with paved driveway & 2 tiered deck in the back. GREAT LOCATION!!! (id:35885)
36 - 1512 Walkley Road
Ottawa, Ontario
Welcome to this Move-In Ready 2-bedroom 2-bathroom end unit stacked condo in a desirable Location situated next to transit, shopping, and recreation. This home boasts massive two-storey windows that flood both the open-concept main floor and lower-level family room with natural light. The main level features an open concept living and dining area, finished with stylish laminate flooring, creating a warm and inviting atmosphere. At the rear, you'll find a generously sized kitchen with a functional layout, ample cabinet space, a cozy eat-in area, and exclusive access to your private deck and outdoor living space. Newly updated tiles and modern appliances add a fresh new look. A nicely finished powder room completes the main floor. The lower level is a true highlight, offering high ceilings, a grand family room with soaring ceilings, expansive windows, and a cozy gas fireplace, perfect for relaxing or entertaining. The primary bedroom comfortably fits a king-sized bed and features a walk-in closet along with direct access to a 4-piece cheater en-suite. The second bedroom is ideal as a guest room, home office, or child's bedroom. 1 surface parking spot right outside your unit is included plus ample visitor parking available for your guests. Located in a vibrant and welcoming community, this home is an excellent opportunity for first-time buyers or those seeking more space at an affordable price. Schedule your showing today! (id:35885)
5840 Lancer Avenue
Ottawa, Ontario
An exceptional location within an incredible community!! Ideal location that allows for an easy commute! A VERY appealing & manageable lot size in Rideau Forest that is priced to SELL!!! NORTH WEST facing backyard!!! SUN all afternoon! This lot is 163 feet wide x 381 feet deep, just under an acre & a half! (id:35885)
404 Abbeydale Circle
Ottawa, Ontario
Popular Minto 3 bedroom plus den detached property in Morgan's Grant community. Bright living room with gleaming hardwood floor, south facing window overlooking backyard, gas fireplace. Large kitchen with central island, stainless steel appliances, back splash. Dining room with patio door to sunny backyard. Main floor den, can be used as 4th bathroom. Upstairs has huge primary bedroom, with walk in closet, and en-suite bath. Soaker tub and window in en-suite. Two spacious secondary bedrooms, and a main bath complete second floor. Un-finished basement with big window, and a bathroom rough in await your personal touch. Laundry in basement. Fully fenced back yard. Located steps to Kanata high tech parks, public transit nearby, park, recreation, green space nearby. Recent updates include Heat Pump Air Conditioner, owned Hot Water Heater, Windows Blinds. ** This is a linked property.** (id:35885)
422 Queen Mary Street
Ottawa, Ontario
This semi-detached duplex offers two separate units, each providing privacy and comfortable living space. The lower unit features a 2-bedroom apartment, ideal for roommates or professionals needing an office. It includes a living and dining area, a functional kitchen, a bathroom, and two bedrooms, making it a low-maintenance living option. The upper unit is a spacious 1-bedroom apartment with a bright living area, a fully equipped kitchen, a bathroom, and a generously sized bedroom. Both units have private entrances. Whether you're an investor seeking a reliable income stream or a first-time buyer looking to live in the property while generating rental income, this is an ideal opportunity. With its prime location and flexible layout, the property strikes the perfect balance between personal living space and investment potential. For investors, it offers consistent returns, while first-time buyers can benefit from homeownership with rental income to help offset expenses. Don't miss out on this unique opportunity to secure a property that meets both your lifestyle and financial goals! A great way to enter the market! Great location, close to St Laurent shopping, downtown, amenities and schools. (id:35885)
206 Deerwood Drive
Ottawa, Ontario
Known for its family friendliness, Deerwood Estates is a country neighbourhood with quick direct access to many desirable locations such as 15 mins to Arnprior, Almonte or Kanata. Here in the Deerwood subdivision, 2.4 private acres with lovely spacious walkout bungalow, attached 2-car garage and, detached 3-car garage-workshop. You'll be pleased with all the extra spaces the 3+2 bed, 3.5 bath home offers your growing family, extended family and in-laws. Exterior of home is attractive Cambrian Fusion Stone and quality CanExel siding. Impressive wide interlock walkway leads up to front entrance. This home has many welcoming features, such as light-filled oversized foyer with wall of closets. Flooring is cherry Jatoba hardwood, ceramic tile and laminate. Spacious living room sparkles with sun shining thru all the windows. Kitchen wrapped warmly in solid cherry wood cabinetry and has full wall of cupboards, lots of room for prep and storage. Open to kitchen is the dining room with patio doors extending living outside on the big deck with BBQ hookup. The primary suite overlooks peaceful backyard; the windows have built-in honey comb blinds. Primary suite's walk-in closet is fabulous organizer and the 4-pc ensuite has separate shower plus deep soaker tub. Two more comfortable bedrooms, each one has walk-in closet with organizer. Main floor powder room and great laundry centre with sink and cupboards. Lower level walkout family room; den/office, two more comfortable bedrooms, 3-pc bathroom and, oversized big storage room. Detached 3-car garage is insulated, has hydro and overhead propane heater (rough-in exists for in-floor radiant heat); this garage also has double front doors and another large garage door at the back. Two paved driveway, each with its own entrance. Curbside garbage pickup, mail delivery and on school bus route. Just 15 mins to Pakenham ski hill and golf course or, 15 mins to Arnprior's boat launch on the Ottawa River. (id:35885)
2151 Avebury Drive
Ottawa, Ontario
PREPARE TO FALL IN LOVE with this meticulously maintained, CARPET-FREE HOME, situated on a prestigious 40 ft PIE SHAPED lot with over $200K in recent upgrades! The main floor features a dedicated living room, a formal dining area, and a spacious kitchen with ample cabinetry and high-end appliances. Upstairs, you'll find a massive primary bedroom with a luxurious 4-piece ensuite, along with three generously sized bedrooms, a 3-piece washroom, and the convenience of a dedicated laundry room. The finished basement offers even more living space, including a full bedroom, a full washroom, and a comfortable living area. Step into the expansive backyard, where you can enjoy an SEMI-INGROUND POOL (2023) with DECK & PATIO, perfect for summer relaxation. The backyard is beautifully finished with interlocking stone, ensuring a hassle-free, zero-maintenance experience. Plus, the extended driveway provides additional parking for your convenience. Notable upgrades include a new kitchen (2024), hardwood stairs (2024), pool (2024), interlocked backyard (2024), and finished basement (2024). Additional updates: roof (2019), hot tub (2019), AC (2018), and furnace (2013).Ideally located close to shopping, parks, amenities, and all the conveniences this vibrant community has to offer! DON'T FORGET to check out the immersive iGuide 3D tour of the home you wont want to miss it! (id:35885)
733 Megrez Way
Ottawa, Ontario
Stunning 2021-built townhome where modern design, high-end finishes, and an abundance of natural light create a warm and inviting atmosphere. The main floor features elegant hardwood flooring throughout the open-concept living, dining, and kitchen areas, complete with stainless steel appliances and sleek finishes. A patio walkout extends your living space outdoors, while a convenient powder room and single-car garage enhance everyday functionality. Upstairs, the primary bedroom offers a peaceful retreat with a spacious walk-in closet and a luxurious ensuite bathroom. Two additional bedrooms and a full bathroom complete the second level, providing ample space for family or guests. The unfinished basement offers endless potential ideal for storage, a recreation area, or future living space. Beautifully maintained and thoughtfully designed, this home showcases exceptional craftsmanship and is ready for its next owners to move in and enjoy. And with a future Food Basics, No Frills, and Shoppers Drug Mart all within a 10-minute walk, you'll soon enjoy incredible convenience just steps from your front door. Don't forget to check out the 3D TOUR and FLOOR PLANS! Book your showing today, you wont be disappointed. (id:35885)


