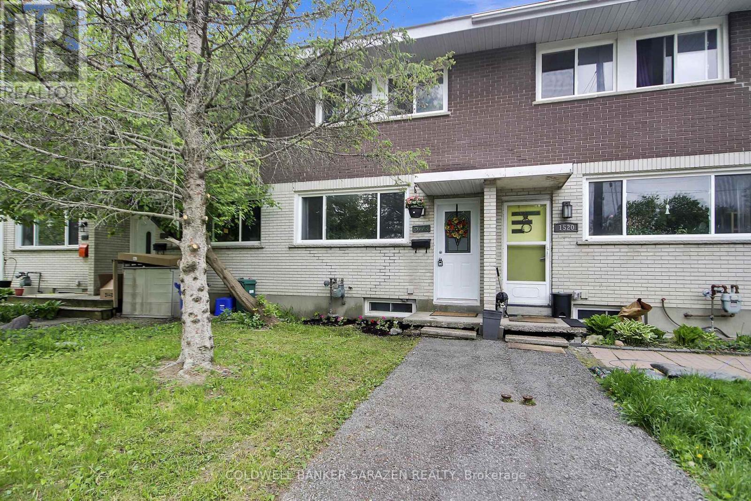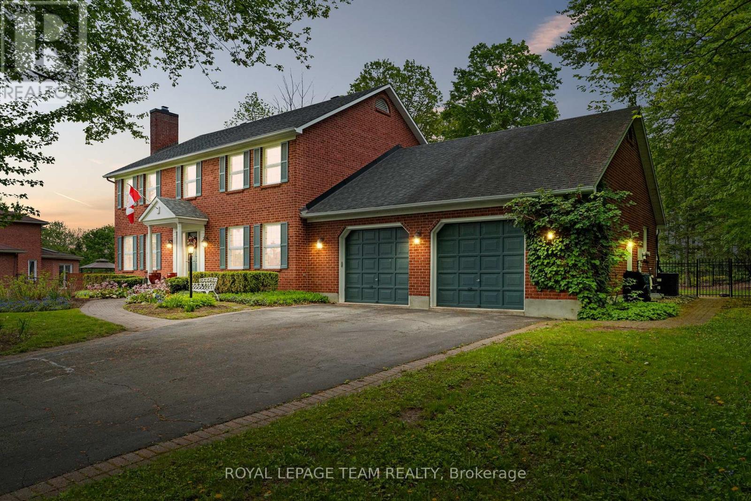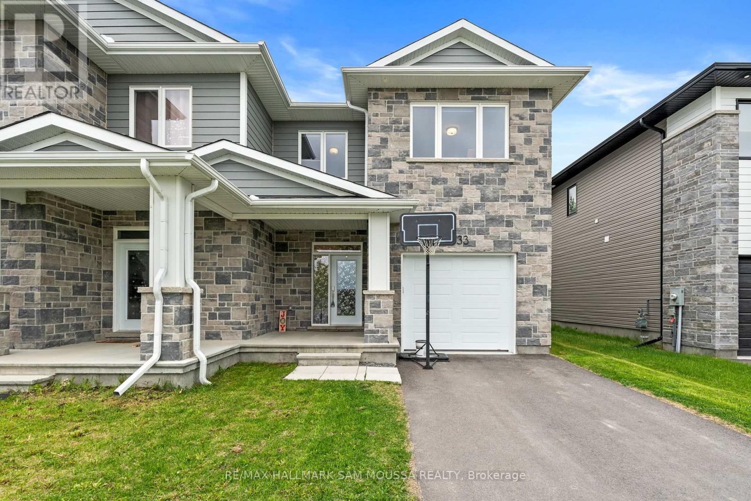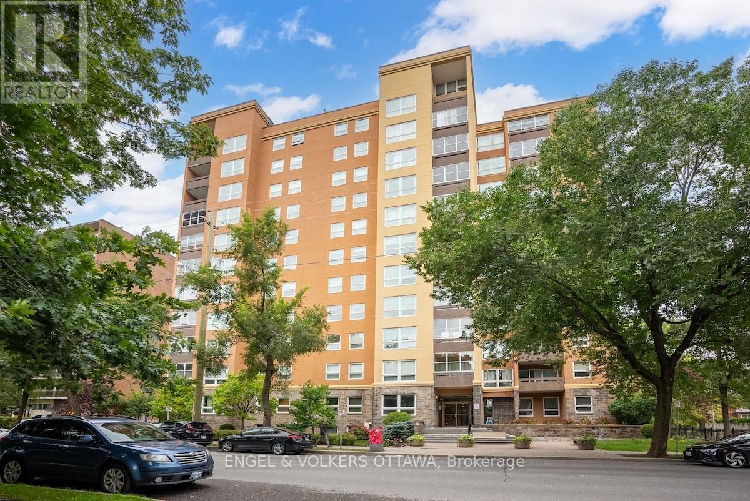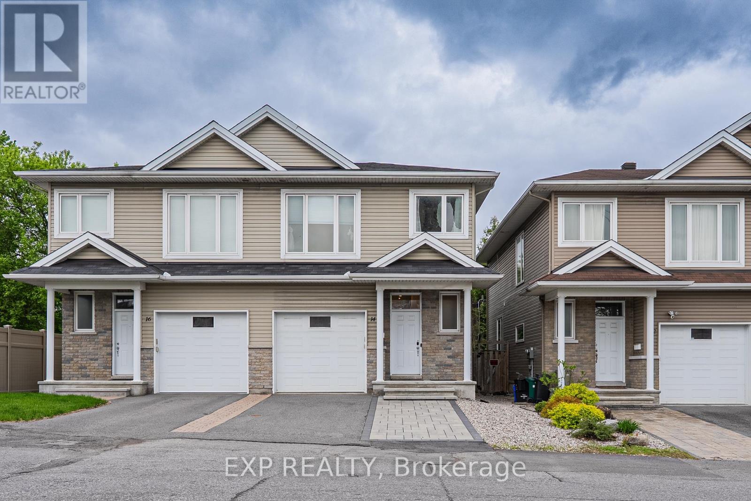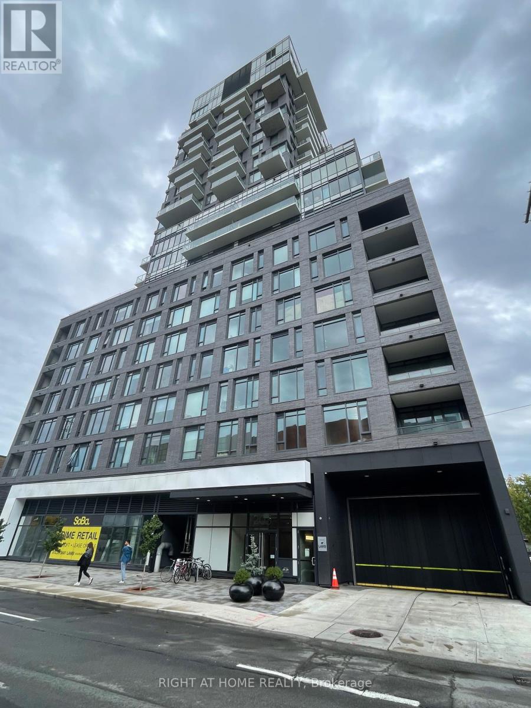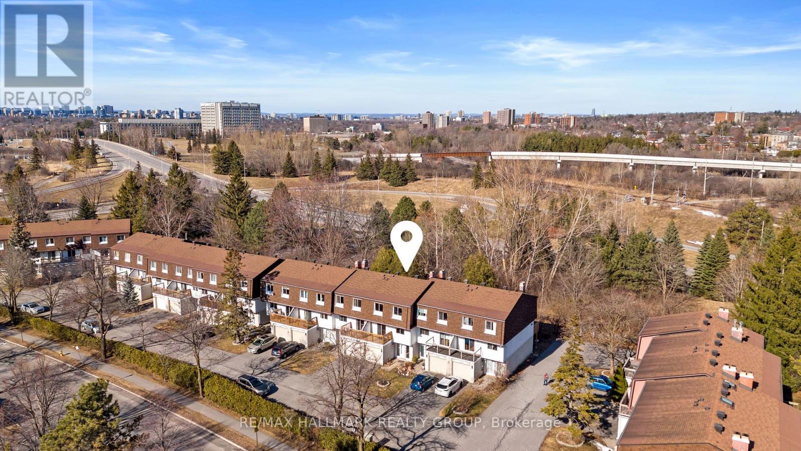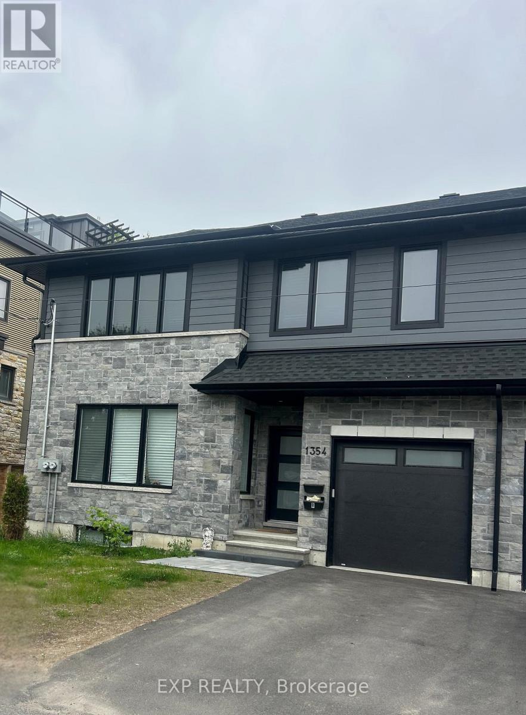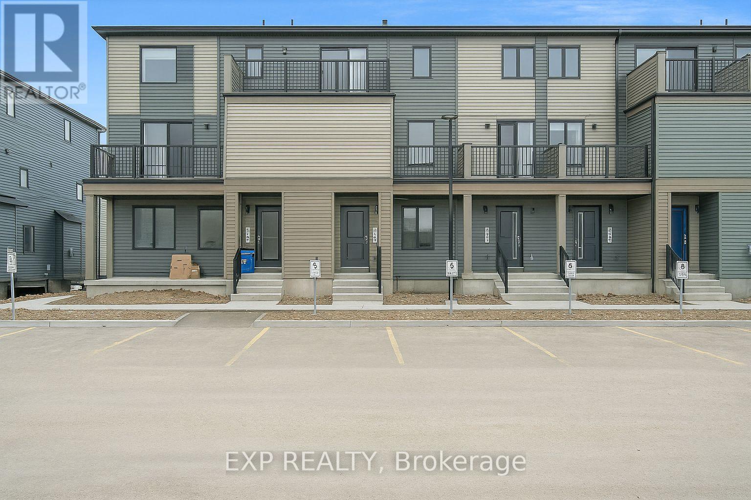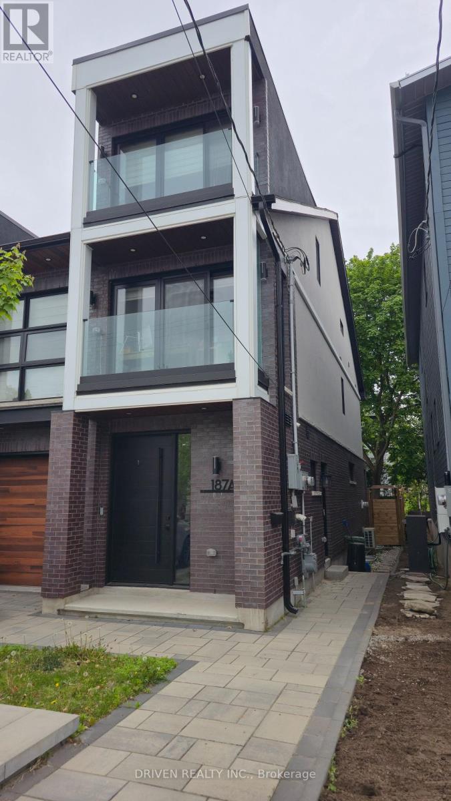1209 - 200 Rideau Street
Ottawa, Ontario
Discover elevated urban living at Claridge Plaza. This expansive 2-bedroom plus den, 2-bathroom condo offers a smart and stylish layout tailored for city professionals, couples, or those seeking to simplify their space without sacrificing comfort. The seamless flow between the living and dining areas sets the stage for gatherings or quiet evenings alike, while the sleek kitchenfeaturing stainless steel appliances and a convenient eat-up countercaters to both casual meals and culinary creations. Step onto your private balcony to take in dynamic cityscapes, whether starting the day or winding down. The primary suite is a personal retreat, complete with a generous walk-in closet and a contemporary 4-piece ensuite. A well-sized second bedroom, another full bath, and a flexible denideal as a remote workspace or reading alcoveenhance the functionality. Extras include in-unit laundry, underground parking, and a secure storage locker. Residents have access to premium amenities: 24-hour concierge, an indoor pool, fitness centre, cinema-style screening room, social lounge, and outdoor terraces with BBQ stationsperfect for seasonal entertaining. Positioned just minutes from shops, cafés, Parliament Hill, Rideau Centre, and the cultural energy of the ByWard Market, this residence puts the best of Ottawa within easy reach. (id:35885)
15 Mayford Avenue
Ottawa, Ontario
Beautifully upgraded 2-storey detached home in Davidson Heights, perfect for large or growing families. Features include marble & hardwood floors, sunken living room, formal dining with French doors, and bright main-floor den. Enjoy a brand-new kitchen (2025) with quartz counters, island with breakfast bar, pot & pan drawers, and new stainless steel appliances. The family room offers a cozy gas fireplace.The fully finished basement includes 2 bedrooms, rec room, 3-piece bath, and pot lights. Main floor also has laundry and side entrance.Upstairs: 4 spacious bedrooms, including a primary suite with 5-piece ensuite soaker tub, double sinks, and walk-in shower.Outside: Fenced yard with deck, mature pear trees, double gate, and front gardens. Bonus: Gym equipment can be included. Recent Upgrades:New kitchen & appliances (2025)A/C (within 3 years, recently serviced)Roof (45 years old)Prime Location:Quiet street, walk to schools, parks, trails, Tim Hortons & groceries ** This is a linked property.** (id:35885)
1518a Lepage Avenue
Ottawa, Ontario
This beautifully updated townhome offers modern comfort and style across all levels including a fully finished basement. From top to bottom, no detail has been overlooked. The main floor features a bright, open-concept living and dining area with gleaming new hardwood floors. The stylish kitchen is a chefs delight, boasting refinished cabinetry, brand new quartz countertops, a new backsplash, new ceramic tile flooring, and brand new appliances. Elegant hardwood stairs lead to both the second floor and the basement. Upstairs, you'll find three generously sized bedrooms and a fully updated bathroom with new ceramic tile and a sleek, modern vanity. The lower level offers a spacious, newly finished recreation room with durable new laminate flooring -- ideal as a media room, home office, gym, or play area. Plenty of new recessed lighting throughout adds warmth and style, along with many other thoughtful upgrades. Step outside to enjoy a private back deck -- perfect for summer evenings and two convenient outdoor parking spaces. Located just minutes from downtown, with easy access to Hwy 417, and close to parks, shops, and cafés, this move-in ready home delivers the perfect blend of location, comfort, and lifestyle style. (id:35885)
1246 Potter Drive
Ottawa, Ontario
Situated in the heart of Manotick Estates, this beautifully maintained home is just steps from parks, walking trails, shops, restaurants, and inviting streetfront cafés. Built by Robert Eaton, a respected builder renowned for quality craftsmanship, this classic centre hall residence features a full-brick exterior, intricate trim work, and a spacious, thoughtfully designed interior. The landscaped lot is enhanced by mature trees and established perennial gardens, adding to its strong curb appeal. Inside, the generous floor plan balances space with character. It offers four bedrooms, a main floor office, a finished lower level, and an attached two-car garage. A neutral colour palette flows throughout, complemented by hardwood flooring, elegant mouldings, French doors, two fireplaces, and large windows that fill the space with natural light. The eat-in kitchen connects seamlessly to the breakfast area, while the formal dining room provides ample space for gatherings. Upstairs, the primary suite serves as a peaceful retreat with a walk-in closet and an updated five-piece ensuite. Three sizeable secondary bedrooms and a full bathroom offer flexibility for family and guests. Outside, the deck and patio offer comfortable spaces to unwind or entertain. The inground swimming pool enhances the private, tranquil setting, and is framed by mature trees and well-established gardens. (id:35885)
33 Mac Beattie Drive
Arnprior, Ontario
Step into comfort in this beautifully designed semi-detached home, built in 2022 by Mackie Homes. Boasting wide staircases and a bright, open-concept layout, the main level features a modern kitchen with striking countertops, stainless steel appliances, and a large island perfect for entertaining. The spacious dining and living areas flow seamlessly to the backyard, ideal for hosting or relaxing. Upstairs, you'll find three generously sized bedrooms, including a luxurious primary retreat complete with a 5-piece ensuite. A convenient second-level laundry room adds to the home's thoughtful layout. The finished lower level offers even more living space, with a fourth bedroom, a large rec room, and a full bathroom - perfect for guests, teens, or a home office setup. Enjoy summer days in the generously sized yard on your deck. Nestled in a family-friendly neighbourhood with excellent access to schools, shops, and highway connections, this home offers the perfect balance of convenience and tranquility. Don't miss your opportunity to own this move-in-ready gem! (id:35885)
406 - 373 Laurier Avenue E
Ottawa, Ontario
This popular 3 bedroom, 2 bath unit has been completely renovated and has lovely views of the lush garden, heated salt water pool and bbq area. The pleasing floor plan offers a generous living room, separate dining room, and office nook. 3 season sun room is the perfect spot to end your day. The kitchen was well renovated with granite counters, new cabinetry, stainless appliances, back splash and Led lights. Both bathrooms completely redone with the same thoughtful care to stand the test of time. Laundry is off the kitchen and there is even a laundry tub and walk in pantry! 3 good sized bedrooms all with new custom closet systems. Building offers excellent amenities including workshop, car wash bay, saunas, party room and more! On the edge of Strathcona Park with the river close by it is an ideal spot for the outdoor enthusiast. Spacious, quiet and comfortable with everything you'll need within walking distance. Make this a conscious lifestyle change! 24 hour irrevocable. (id:35885)
14 Camil Street
Ottawa, Ontario
Discover your new home in the sought-after Castle Heights neighborhoodan elegant and spacious 4-bedroom, 2.5-bathroom luxury semi-detached residence built in 2012 with impeccable style. Designed for modern living, this home features rich hardwood floors throughout, a striking white kitchen with granite countertops, a bright and airy open-concept main floor, a private backyard oasis, and a generously sized finished basement.Perfectly located just 10 minutes from Downtown and the ByWard Market, this central address also places you steps away from local shops, amenities, and public transit. Enjoy top-rated scores for transit access, recreation, and neighborhood safety. Families will appreciate being in the catchment area for some of the city's top French and English schools. Proximity to Montfort Hospital, La Cité College, Rockcliffe Park, the NRC, and Gloucester Centre completes the ideal lifestyle package. This is luxury living at its finestright where you want to be. (id:35885)
310 - 203 Catherine Street
Ottawa, Ontario
Great 1 Bedroom Condo in the sought after SoBa condominium. This is a great investment opportunity or a great place to live. Enjoy the the shops and restaurants in Centretown and the Glebe. Enjoy walks to Lansdowne, Elgin St. and the Canal. This North-West facing unit is located on the 3rd floor and has pre-engineered hardwood floors, European style kitchen with stainless steel appliances including a gas range and built-in oven. Open concept kitchen living/dining room and separate Bedroom. Unit comes with window blinds and storage locker. Don't miss out on this opportunity. (id:35885)
2545 Flannery Drive
Ottawa, Ontario
Executive style condo townhome located in highly sought after Mooney's Bay. Main highlights include extensive renovation and no-rear neighbours! Upon entering guests are greeted by large foyer and grand wrap staircase with new carpets (2025). Family room with gas fireplace and walk-out to fully fenced deck backyard and hot-tub. Main floor 3 pc bathroom with stand-up shower. Second level features en-trend white kitchen with stone counters and stainless steel appliances, complete with eat-in and wood burning fireplace. Large living-dining is perfect for entertaining, complemented by front and rear balconies. Top level has large primary with wood burning fireplace and cheater door 5pc ensuite. Freshly painted (2025), new furnace (2025). Amazing location finds you short walk to the new Mooney's Bay LRT station, Mooney's Bay beach, Hogs Back Falls, short drive to airport and Carleton University. (id:35885)
B - 1354 Louis Lane
Ottawa, Ontario
Welcome to this stunning 1-bedroom, 1-bathroom unit nestled in the heart of Industrial Park. This contemporary gem boasts modern amenities and sleek finishes throughout. Step inside to discover an open-concept layout, perfect for both relaxation and entertaining. The spacious living area is bathed in natural light, creating a warm and inviting atmosphere for cozy evenings in or gatherings with friends and family. The modern kitchen features top-of-the-line stainless steel appliances and ample cabinet space. With convenient access to local shops, restaurants, and parks, this property offers the ideal combination of comfort, convenience, and style. Don't miss your chance to make this contemporary oasis your new home! Schedule your showing today. (id:35885)
137 David Lewis Private
Ottawa, Ontario
Be the first to live in The Aster by Mattamy Homes! This stunning 1199 sqft, 2 bed/3 bath stacked townhome is designed for ultimate comfort and functionality. The open-concept main level features a bright living and dining area with patio door access to a private balcony, perfect for relaxing or entertaining. The modern kitchen is both stylish and practical, boasting sleek white cabinetry, a subway tile backsplash, luxurious quartz countertops, and a breakfast bar. Upstairs, the third level has been upgraded to feature double ensuites, offering added privacy and convenience. The primary bedroom includes an ensuite and a walk-in closet, while the secondary bedroom features its own ensuite and a private balcony. Laundry conveniently located on this level. Additional perks include a three-appliance voucher, and one parking space. Located in a sought-after Orleans community, this home offers easy access to outdoor recreation with Henri-Rocque Park, Vista Park, and the Orleans Hydro Corridor Trail just minutes away. For sports and fitness enthusiasts, the Ray Friel Recreation Complex and Francois Dupuis Recreation Centre are a short drive. Colour package and floor plans are attached. Don't miss your chance to own this beautifully designed home! (id:35885)
B - 187 Carleton Avenue
Ottawa, Ontario
Discover this beautifully designed lower-level SMART apartment, complete with its own private side entrance, nestled in the prestigious neighborhood of Champlain Park. Featuring large windows and an abundance of natural light, this refined space offers one spacious bedroom and a fully equipped bathroom.The open-concept layout creates a sense of spaciousness and comfort, while the modern kitchen is thoughtfully appointed with a lot of counter space, sleek stainless steel appliances and ample cabinetry - ideal for cooking and entertaining. Enjoy the added convenience of in-suite laundry! Perfectly located, this apartment is just a short walk to the LRT station at Tunney's Pasture and within easy reach of Champlain Park, Westboro, and Wellington West. Enjoy the lifestyle benefits of being close to Westboro Beach, the Ottawa River Pathway where you can enjoy picturesque morning or sunset strolls right by the water. The close vibrant neighborhoods are filled with top-rated restaurants, boutique shopping, grocery stores, coffee shops, fitness studios and so much more - all just minutes from your door. (id:35885)


