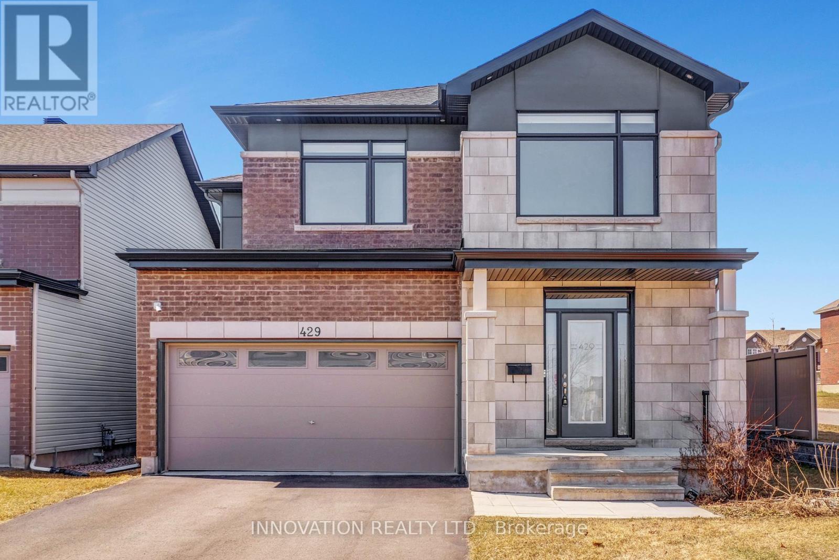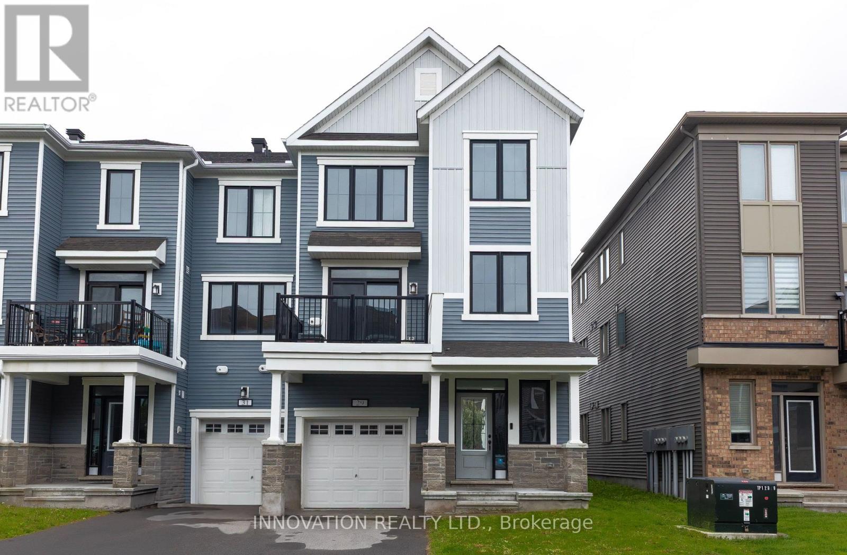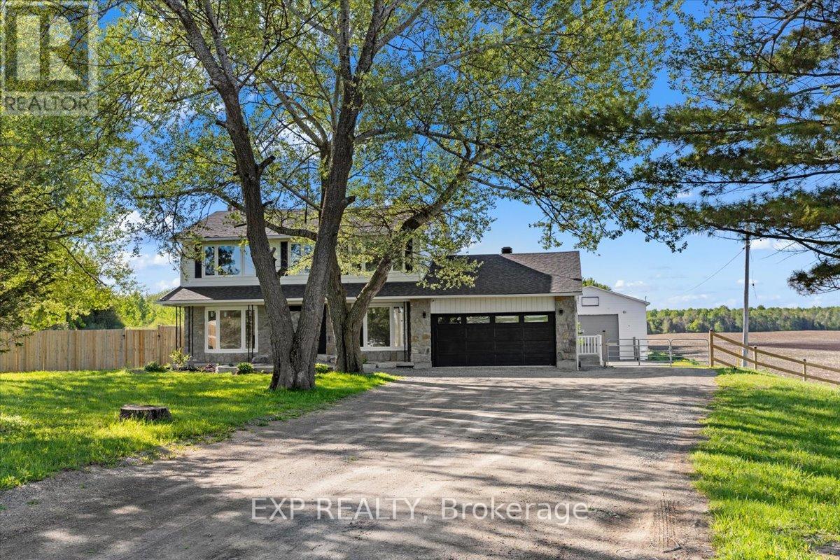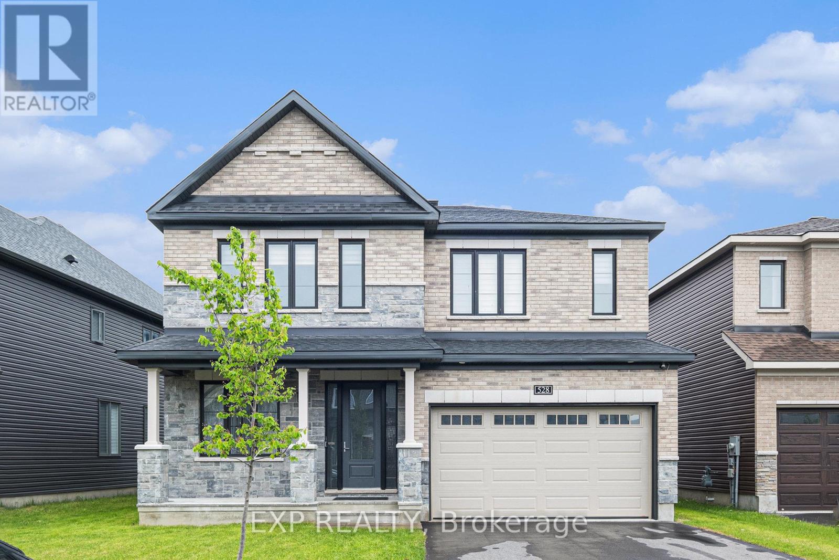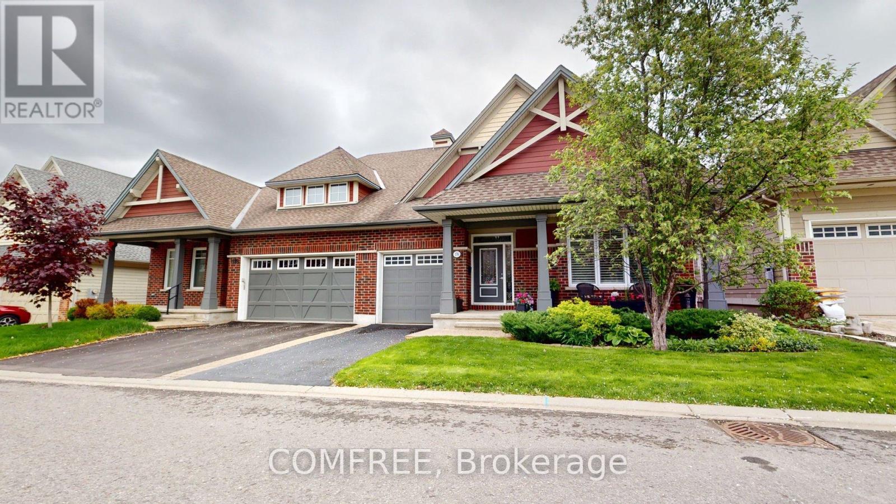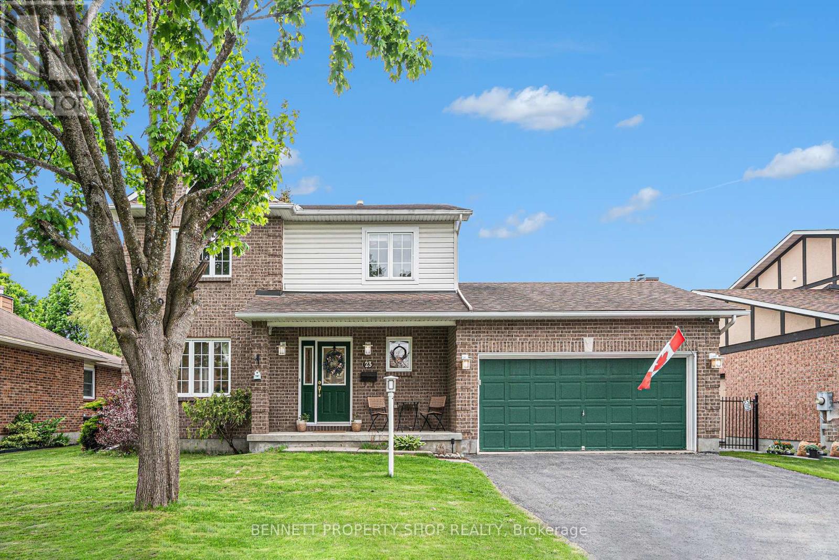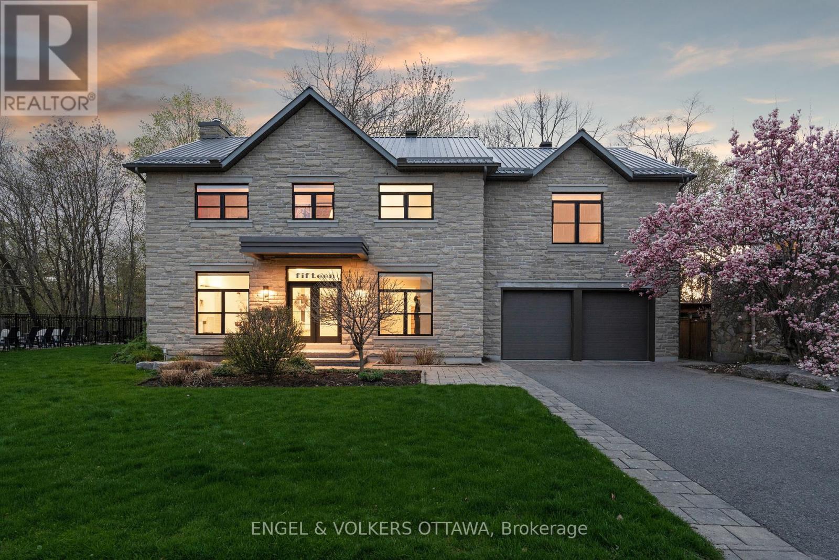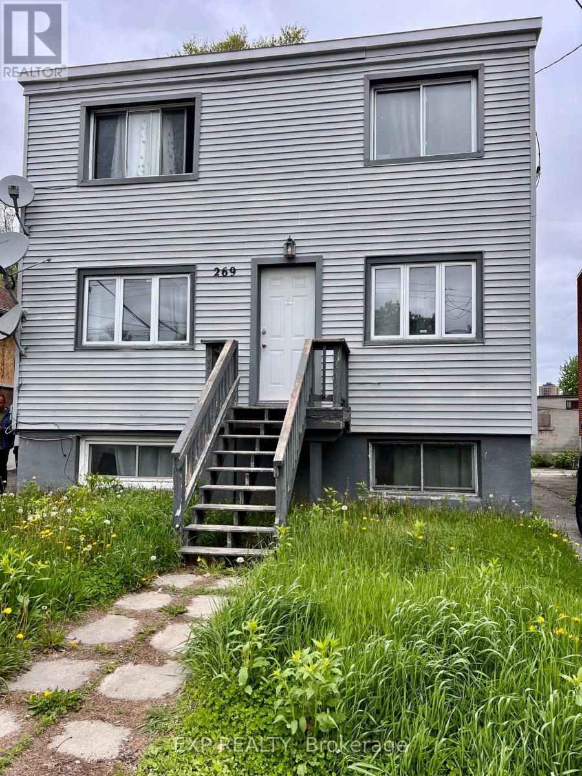3381 Findlay Creek Drive
Ottawa, Ontario
Welcome to this stunning Claridge-built Lockport I single-family home, offering luxury, comfort, and exceptional design. This home offers 4,100 sqft of living space, 4+1bedrooms & 4-bathrooms. Featuring white oak hardwood flooring on the main floor, stairs, and upstairs hallway, with high-end finishes throughout. The kitchen is beautifully appointed with white quartz countertops with upgraded thickness, an extended 10ft island complete with waterfall quartz, sleek custom slab quartz backsplash providing a modern touch, stainless steel Jennair appliances & multiple pots & pans drawers providing ample storage. the show stopping dining room features 18ft ceilings for that wow factor!The bright and spacious living room showcases a double-sided gas fireplace and custom built-in bookshelves on either side of the TV, adding both style and functionality to the space. This seamlessly connects to the office/den/library, creating a warm and inviting ambiance. The primary suite offers a spa-like 5-piece ensuite, while bedrooms 3 & 4 share a 4-piece Jack & Jill bathroom for added convenience. Step outside to your private fenced backyard oasis, complete with an inground saltwater pool, interlock patio, and hot tubperfect for entertaining or unwinding in style. The finished basement includes a home gym and a 3-piece rough-in & an additional bedroom, providing endless possibilities for additional living space. For added convenience, this home also features a central vacuum system and permanent exterior year-round lighting on both levels, allowing you to enjoy beautiful ambient lighting or festive holiday displays with ease. A parent & children's dream conveniently located beside Bert Dowler Park offering 2 full ice rinks, 2 basketball courts, 2 tennis courts, full size soccer field, water park, play structures, and many walking paths around ponds, this home is truly a rare find with endless amounts of upgrades don't miss the opportunity to make it yours! (id:35885)
429 Fernside Street
Ottawa, Ontario
Highly upgraded former Claridge model home; the Cumberland, sits in a prime corner lot in beautiful Findlay Creek. Main floor welcomed by a bright and inviting Foyer with upgraded tile, upgraded hardwood floors, spacious Living, Dining rooms, main floor Family room with an elegant double sided gas fireplace. Gourmet Kitchen with highly upgraded kitchen cabinets, quartz countertops, extended island, built in Oven / Microwave & Cooktop, upgraded chimney style Hood Fan. Hardwood staircase leads to the upper floor features a bright and spacious Primary Bedroom, walk in closet with custom shelves and a luxury 6-piece ensuite with double sink and freestanding bathtub, 3 good size secondary bedrooms, large loft with hardwood flooring, second floor laundry. Huge recreation room in the basement. Earth tone colors; easy to show. (id:35885)
29 Caspian Row
Ottawa, Ontario
FREEHOLD with no monthly fees, Built in 2020! 3 Bedrooms + Main Floor Den(can be used as 4th bedroom), 1.5 Bath, 1 car attached garage. Just over 1700 sq ft of Bright Huge Open Space! Mattamy, Sandstone End model has it all! Main Floor has Oversized Foyer with access to Garage, Handy Laundry Room + Main Floor Den with Double Doors(can be used as 4th Bedroom. It has the Full Size window and it is completely aboveground). Extra Deep Garage space provides extra storage. Living Space is located at - Open and Airy 2nd Floor Living Room + Dining Room + Kitchen. This level has 9' Ceilings, Laminate Flooring. Access to Large Balcony makes this space ideal for Entertaining! Primary Bedroom Has Large Walk-In Closet + Cheater Door to Main bath. Good size of secondary bedrooms! All Appliances included here, Central Air Conditioning. Prime location, inside quiet street, close to Schools, Parks and Large Shopping Centre with Walmart Grocery Store. This home fits pretty much any Family, can be Great Starter Home or Retirement downsize option. It can be Yours! (id:35885)
2820 Harbison Road
Ottawa, Ontario
Welcome to your dream countryside retreat! This newly renovated 4 bedroom, 3 bathroom detached home sits on a sprawling 12-acre lot in the peaceful community of Richmond, offering the perfect blend of modern comfort and rural tranquility. Ideal for those looking to enjoy space, privacy, and the flexibility to grow, this unique property also features a large workshop/warehouse, making it a fantastic opportunity for a home-based business, tradesperson, or hobbyist. The workshop is equipped with ample dedicated power, high ceilings, and a high bay door, making it well-suited for automotive work, large mechanical projects, or storage of oversized equipment. Inside the home, you're welcomed by a bright, airy main floor with a contemporary layout, highlighted by sleek potlights and bay windows that flood the space with natural light. The formal living and dining rooms provide elegant entertaining spaces, while the cozy family room with a fireplace creates a warm and inviting atmosphere just off the kitchen. The eat-in kitchen is a chefs dream, featuring stainless steel appliances, modern white cabinetry with matte black hardware, quartz countertops and a striking statement backsplash. A spacious laundry room and stylish powder room complete the main level. Upstairs, the primary bedroom boasts a walk-in closet and a luxurious ensuite with a glass-enclosed walk-in shower. Secondary bedrooms are a generous size and share a well-appointed full bathroom perfect for family or guests. The unfinished lower level offers endless potential for customization whether you're envisioning a home gym, media room, or additional living space. Step outside to your massive backyard offering a private oasis complete with a man-made pond, ideal for outdoor gatherings, gardening, or simply enjoying the surrounding nature. With its modern finishes, expansive lot and business-friendly workshop this one-of-a-kind property offers the ultimate in rural living with unmatched versatility. (id:35885)
528 Anchor Circle
Ottawa, Ontario
Step into sophisticated living with this impressive 6+1-bedroom, 5.5 -bathroom detached home in the highly desirable Mahogany community of Manotick. This Minto Rosewood model with main floor guest suite offers an expansive and functional floor plan designed to accommodate modern family life with style and flexibility. Situated on a quiet residential street, the home enjoys a peaceful setting just minutes from parks, schools, and village amenities.Inside, soaring 9-foot ceilings on both the main and second levels create a bright, open feel throughout. The main floor features an elegant formal living/dining room, a generous family room with a sleek gas fireplace, and a stylish kitchen with a large centre island, upgraded cabinetry, stainless steel hood fan, and a ceramic tile backsplash. The main floor office will give you quiet space to work. A private in-law or guest suite on the main level includes its own 3-piece ensuite, offering ideal accommodations for extended family or visitors. Upstairs, the spacious primary bedroom includes a large walk-in closet and a 5-piece ensuite complete with double vanities, a soaker tub, and a separate glass shower. Two secondary bedrooms share a Jack & Jill bathroom, while two additional bedrooms share a full bath. While currently configured with a large linen closet, the upper level also has a designated space for optional second-floor laundry.The fully finished basement expands the homes versatility, offering a large recreation room, an additional bedroom, a full bathroom, and generous storage. (id:35885)
924 Beauchamp Avenue
Ottawa, Ontario
Incredible opportunity to build your custom dream home in one of Orleans most sought-after locations! Welcome to 924 Beauchamp Avenue a premium 50 x 105 ft lot nestled at the end of a quiet, family-friendly cul-de-sac with no through traffic. Surrounded by elegant homes and green spaces, this rare offering is ideal for custom home builders, investors, or anyone seeking the perfect place to create their vision.Enjoy excellent sun exposure, privacy, and convenience with municipal water and sewer already at the lot line. A major bonus: development charges are already paid thanks to the existing home, offering significant cost savings and a head start on your project. Whether you're designing a modern residence with open living spaces and outdoor entertaining areas, or exploring redevelopment potential, this is a location that supports both lifestyle and value.Just minutes from parks, waterfront trails, great schools, shopping, and transit, this established neighborhood blends tranquility with accessibility. Dont miss your chance to secure a rare, ready-to-build lot in the heart of Orleans.Book your site tour today and bring your vision to life at 924 Beauchamp Avenue! (id:35885)
176 Solera Circle
Ottawa, Ontario
Experience luxury living in this beautifully upgraded, adult-style semi-detached bungalowformerly a model homeoffering 2,670 sq ft of refined space including a fully finished basement and two-car tandem garage. Rich hardwood floors run throughout the main level, complementing the chefs kitchen with built-in Jenn-Air fridge, 6-burner gas stove, quartz countertops, curved island with breakfast bar, wine rack, and glass cabinetry. The inviting living room features a floor-to-ceiling stone gas fireplace with a distressed wood mantle, while the generous primary bedroom suite includes a walk-in closet, wood composite blinds, and a spa-like ensuite with granite double vanity. All bathrooms are tastefully upgraded, including a Jack-and-Jill bath with direct access to the second bedroom. The professionally finished basement adds 999 sq ft with a spacious family room, additional huge bedroom, full bath, and a large storage/workshop area. Enjoy outdoor serenity with cedar fencing, mature cedars, Japanese lilac, and a cedar pergola, surrounded by perennial gardens, Permacon pavers, river rock accents, a full irrigation system, and underground drainage all creating a private, low-maintenance oasis. (id:35885)
23 Springwood Circle
Ottawa, Ontario
Welcome to 23 Springwood Circle in sought-after Amberwood Village - a beautifully renovated home nestled on an exceptional, oversized private lot! This stunning property boasts a backyard oasis featuring a pool sized yard, stunning gazebo & deck area with built in flower boxes and a custom garden hobby house with power, granite countertops, and built-in cupboards perfect for gardening enthusiasts, creatives, or anyone seeking a tranquil retreat. Inside, you'll find extensive renovations throughout: a modernized kitchen, updated bathrooms, hardwood flooring on both the main and second levels, pot lights, custom window treatments, fresh paint, new staircase, and more! The main floor offers a bright living room, formal dining room, cozy family room overlooking the lush rear gardens, and convenient main floor laundry. Upstairs, the spacious primary suite is located at the back of the home for added privacy and includes a walk-in closet and fully updated ensuite. Two additional generously sized bedrooms and a full bath with a Jacuzzi tub complete the second floor. The fully finished lower level adds incredible living space, including a large rec room, home office, an additional bedroom with its own ensuite, and ample storage. Live in a vibrant community with top-rated schools, amenities, transit, and so close to the Amberwood Village Golf and Recreation Club where you can enjoy golf, pickleball, swimming, and dining all within minutes of your doorstep. This is more than a home it's a lifestyle! (id:35885)
15 Camwood Crescent
Ottawa, Ontario
Discover the pinnacle of luxury living at 15 Camwood Crescent, a stunning custom-built home with just under 5000 sq. ft. of living space located in Arlington Woods. This stone-front residence sits on a double lot, with a combined frontage of 120ft, backing onto the Graham Creek ravine. Thoughtfully designed, it seamlessly blends elegance, functionality and high-end finishes to create the ultimate family sanctuary. Step inside to the foyer, where the natural light highlights the home's impeccable craftsmanship. The main level features a dedicated office, a spacious mudroom, and a powder room with a walnut vanity. The heart of the home is the expansive living area, seamlessly integrating the family and kitchen spaces, highlighted by a sitting area with a gas fireplace. The gourmet kitchen is a chef's dream, showcasing two islands with walnut and quartz countertops. Top-tier appliances include a Sub-Zero refrigerator, a six-burner Wolf stove with a commercial hood fan, and a Miele dishwasher. A dedicated beverage station with a Sub-Zero wine fridge and beverage drawers is perfect for entertaining. Upstairs, a loft-style reading nook with floating walnut shelves provides a cozy retreat. The luxurious primary suite features pot lights, dual closets (including a walk-in and a partner closet), and a spa-like ensuite with a soaking tub and personal sauna. Three additional bedrooms and a full bathroom with dual sinks, a shower, and a bathtub provide convenience for family living. The lower level features a multifunctional space, a discreet utility area, and a cold cellar. Also on the lower level is a separate 2-bedroom, 1-bathroom apartment, complete with its own entrance, kitchen, and living area. The outdoor space is equally impressive, with a Pool Pavilion designed for entertaining, including a dedicated 2-piece washroom and changing facility for added convenience. 15 Camwood Crescent is a one-of-a-kind opportunity to live in one of Ottawa's most sought-after communities. (id:35885)
1111 - 200 Besserer Street
Ottawa, Ontario
**WELCOME TO UNIT 1111 AT 200 BESSERER WHERE LUXURY MEETS LUCK!** Step into one of the most desirable units in the building Unit 1111, a breathtaking corner suite perfectly positioned for peace and privacy. Plus, there's something special about this number: 1111 is often considered a symbol of luck and positive new beginnings making this a truly meaningful place to call home.This bright and spacious 2-bedroom + den, 2-bathroom corner unit offers incredible downtown views and is filled with natural light thanks to its expansive windows. The den is ideal for a home office, creative space, or guest area, while the in-suite laundry adds to your everyday comfort.The building is equipped with excellent amenities including a gym, sauna, and an indoor pool all designed to make urban living feel effortless and refined.Location couldn't be better you're just steps away from Ottawa University, groceries, shopping, restaurants, and public transit. To top it off, the unit includes a premium underground parking space (P4-1 ) with no direct neighbours, and a convenient storage locker (S4-11 ). Don't miss your chance to own one of the best layouts in the building at lucky Unit 1111! Option to purchase fully furnished! (id:35885)
269 Ste Anne Street
Ottawa, Ontario
Income Property! Fully rented Triplex. Building generates positive cashflow. Recent updates includes: new roof, new boiler, mostly new windows, renovated basement apartment (large 1 bedroom with open concept living, dining and living space) separate entrances, ample parking. Flooring: Hardwood & Laminate (id:35885)
3 - 375 Mackay Street
Ottawa, Ontario
The Alto is a wonderful purpose-built six-unit apartment building. This unit is fully renovated with new kitchen, appliances, including in-unit laundry, freshly painted, new bathroom, tile work and refinished hardwood. Right in the heart of Beechwood Village and close to great restaurants, cafes, shopping, transit and wonderful Stanley Park, great schools and the Governor General's Estate. Parking space available for an extra $100 per month. "Other" is large front balcony. 24 hours notice for Showings. 48 hours irrevocable and Schedule B to accompany all offers. (id:35885)

