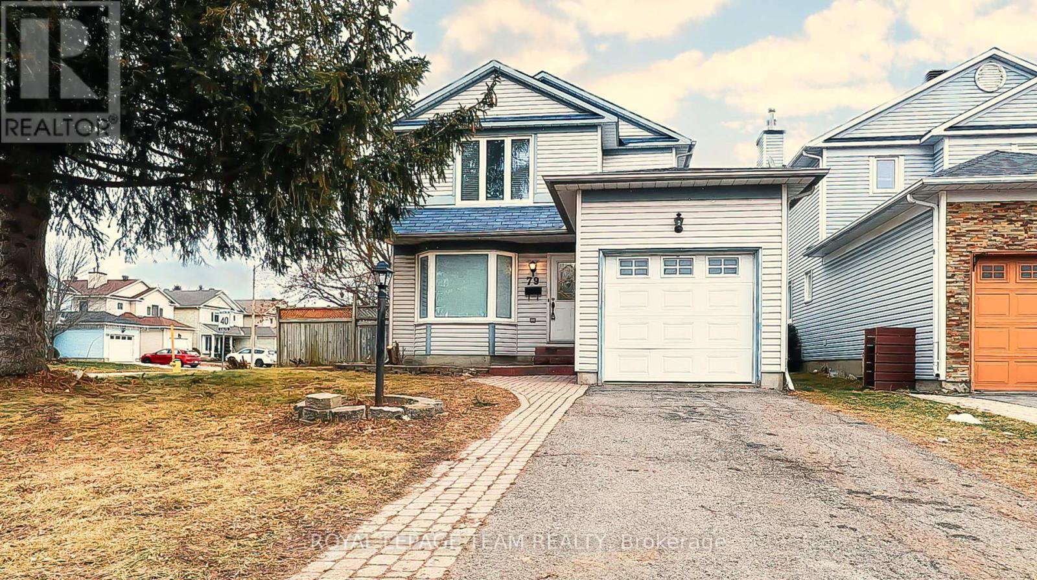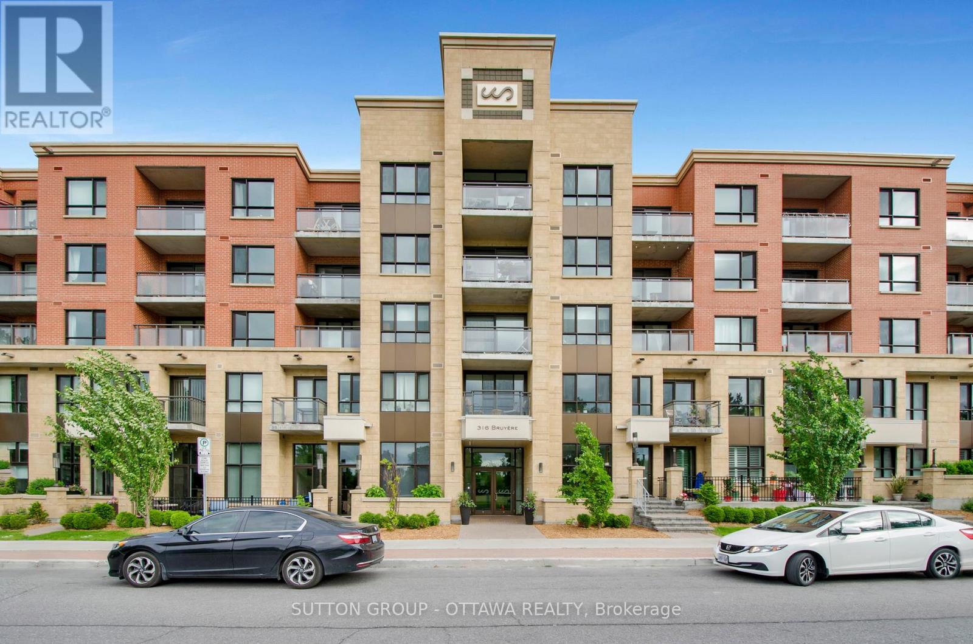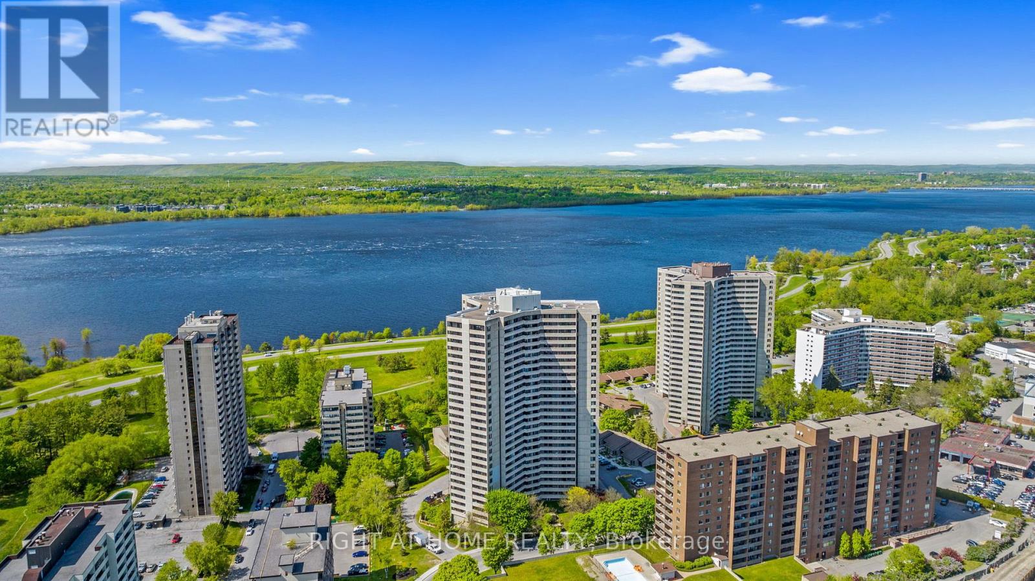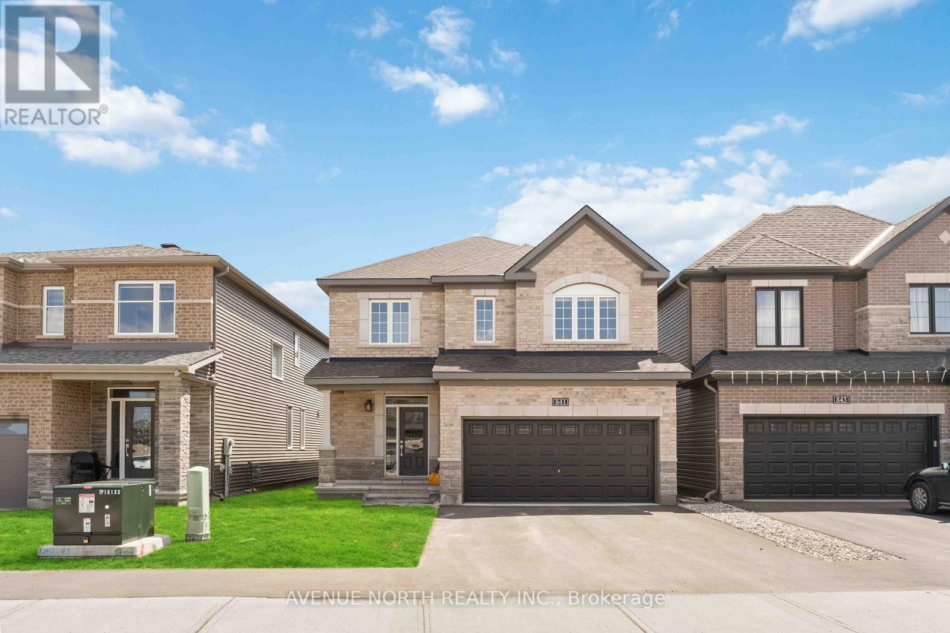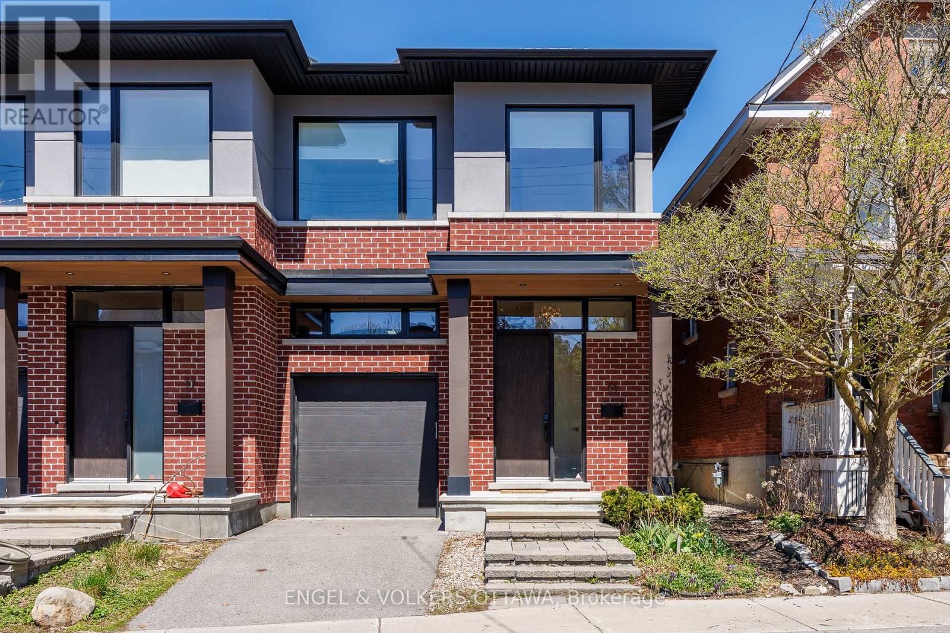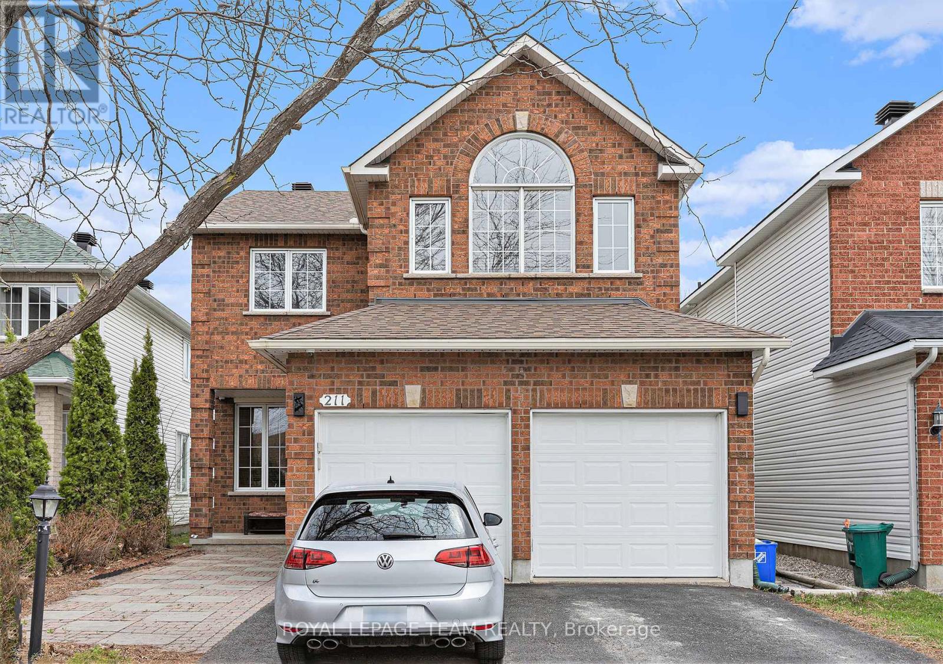79 Merner Avenue
Ottawa, Ontario
Welcome to 79 Merner Avenue a beautifully renovated detached home in the Heart of Barrhaven! This stunning 4-bedroom, 3-bathroom home offers the perfect blend of comfort, style, and functionality, all nestled in one of Barrhaven's most desirable neighborhoods. Step inside to find sleek laminate flooring throughout the main level, complemented by elegant porcelain tile in the kitchen and entryway. The inviting family room features a cozy clean wooden fireplace (sold as-is) ideal for relaxing evenings with loved ones. The recently updated kitchen is both modern and practical, showcasing upgraded countertops, stylish cabinetry, and a spacious pantry perfect for everyday living and entertaining. Upstairs, you'll find four spacious bedrooms with durable laminate flooring and brand-new carpet on the staircase and leading to the fully finished basement. The finished basement adds versatile living space, ideal for a home office, recreation area, or additional storage brightly illuminated with pot lights for a fresh, open feel. Situated on a generous corner lot, the fully fenced backyard is your personal oasis, complete with a large interlocked patio perfect for entertaining, summer BBQs, and family fun. Enjoy the convenience of an attached garage and a prime location just minutes from top-rated schools, parks, public transit, and all the amenities Barrhaven has to offer. Don't miss your opportunity to own this beautifully upgraded home. Schedule your showing today! (id:35885)
2215 Old Second Line Road
Ottawa, Ontario
Prime location for the best of country living right outside the city perfect for those seeking tranquility and easy access to the urban lifestyle! This incredible 2 acre property boasts a sprawling all Brick/stone 3+2 Bedroom Bungalow. Enjoy the beauty of outdoors nestled in this lovely & private setting! Relax on the back deck, under the covered gazebo or in the 3 season gazebo encompassed with weatherall windows. Inside, a large front foyer greets you leading to the spacious Living Rm with a lovely stone fireplace & French doors opening to the back deck, French doors open to the formal dining room adjacent to the amazing Kitchen complete with nice lighting, pot drawers, pullouts, granite counters, back splash & centre island with bar fridge. This culinary haven opens up to a vast Family Room, complete with a cozy fireplace and another set of French doors to the inviting back deck. Then on to the designer laundry & mud room for your every day entrance off the garage. This area was thoughtfully created with a built-in bench, cabinets, counter space, backsplash & stainless sink plus access to the extra-ordinary walk-in pantry. All this will keep you organized! The Primary Bedrm is a great retreat featuring a large picture window & side window, walk-in closet plus an updated 3 pce ensuite with roomy walk-in shower. 2 additional Bedrms have double closets & use of the renovated 4 pce bath with stunning cabinetry, vanity with granite counter & extra storage cabinets. Descend one of the two staircases to discover a finished basement comprising two large Bedrms, both with walk-in closets, and an expansive Rec Room perfect for guests or older children seeking privacy. The vast basement also hosts a sizable workshop, cold storage, and abundant unfinished storage space. This magnificent home embodies both style functionality, ensuring it meets all your family needs with plenty of parking and a large 2 car garage! A truly remarkable home & setting awaits! (id:35885)
216 - 316 Bruyere Street
Ottawa, Ontario
Urban convenience in a secluded, tree-lined enclave. Spacious and modern. This condo features two large bedrooms, two full baths, hardwood floors throughout, granite countertops, and top of the line appliances. The balcony overlooks a charming courtyard and includes a natural gas hookup (BBQing permitted!) Enjoy breathtaking panoramic views of the Rideau and Ottawa Rivers from the spectacular rooftop terrace. Bordeleau Park, tennis courts, and a playground are right across the street. Benefit from proximity to Rockcliffe Park Public School, Ottawa's top-ranked public elementary school. Minutes from vibrant downtown culture, nightlife, and major work places Save on utilities: condo fees include air conditioning, heating, and water. Storage and a parking space in the heated garage are included. (id:35885)
906 - 1171 Ambleside Drive
Ottawa, Ontario
This roomy two-bedroom end unit has not one but two balconies where you can soak in the sun with some water view. The sunken living room with its tall 9-foot ceilings adds a touch of style, and the newer carpeting feels cozy underfoot. The amenities are something to brag about: there's a saltwater pool, sauna, party room, lounge, gym, workshop, pool table, and even a barbecue area in a peaceful park-like setting. To make life easier, condo fees cover heating, hydro, and water. Less to worry about! The community here is buzzing with weekly activities that bring friends together. The location couldn't be better: near the river parkway, shopping, and some great restaurants. Picture yourself enjoying the views from your balcony or taking relaxing walks along the parkway. And with the future LRT station just a block away, getting around is going to be a breeze. (id:35885)
00 Torbolton Street
Ottawa, Ontario
Nestled in the charming community of Constance Bay, this stunning 100 ft x 150 ft treed lot offers the perfect canvas to build your dream home. Surrounded by the natural beauty of mature trees, this spacious property provides privacy, tranquility, and a serene escape from city life, while still being just a short drive to Kanata and Ottawa.Imagine designing your forever home on this picturesque lot, complete with ample space for outdoor living, gardens, and family fun. Located steps away from the Ottawa River, youll have easy access to water activities, trails, and breathtaking views. The community of Constance Bay is well loved by outdoor enthusiats and is well known for its small-town charm, offering amenities such as local beaches, restaurants, schools, and recreational opportunities. (id:35885)
841 Cappamore Drive
Ottawa, Ontario
This exceptional home with 4 bed, 2.5 bath and a double garage in Quinn's Pointe is now available! With modern and tasteful finishes throughout, this home features a stunning kitchen with quartz counters, 9ft ceilings, and hardwood & tiled floors on the main level. Upstairs, you'll find a large primary bedroom with ensuite and walk-in closet, along with 3 generously sized bedrooms, a full bath, and laundry. Located close to parks, schools, shopping, and transportation, this home is also just moments away from Amazon, Costco, and major highways 417 and 416. Don't miss out on this opportunity - book a showing today! (id:35885)
903 Markwick Crescent
Ottawa, Ontario
Welcome to 903 Markwick Crescent, a charming end-unit townhouse located in the heart of family-friendly Orleans.This lovely home features a private driveway and a welcoming front veranda. The bright main floor offers inside access to the garage, a convenient powder room, and beautiful hardwood floors. The functional kitchen is designed with a corner pantry, plenty of cabinets, and ample counter space, while the eat-in area opens to the fenced backyard through a patio door, with no rear neighbours for added privacy.Upstairs, you'll find three good-sized bedrooms, including a spacious primary bedroom complete with a walk-in closet. The main bathroom offers a soaker tub and a separate shower for added comfort.The finished basement provides a cozy family room, the potential for a 4th bedroom, a laundry area, and plenty of storage space. Ideally located near excellent schools, beautiful parks, popular shopping, and a wide range of amenities, with quick access to transit, this home is the perfect blend of comfort, style, and convenience. (id:35885)
304 - 700 Sussex Drive
Ottawa, Ontario
Welcome to elevated urban living in the very heart of downtown Ottawa. This beautifully appointed 2-bedroom, 2-bathroom condo with a home office offers the perfect blend of sophistication, comfort, and convenience ideal for professionals, down sizers, or anyone seeking a walkable lifestyle in the nation's capital. Situated beside the iconic Château Laurier, directly across from the Senate, and just two blocks from Parliament Hill, this residence enjoys one of the most prestigious and historically rich locations in the city. With a Walk Score of 99, you'll find restaurants, cafés, boutiques, the Rideau Centre, the ByWard Market, and cultural institutions all just steps from your door. Here, theres truly no need for a car but should you have one, enjoy the convenience of underground parking complete with your own EV charger, as well as secure underground visitor parking. Inside, the home features a stylish open-concept layout that flows effortlessly from the updated kitchen through to the bright and airy living space. Modern cabinetry, stainless steel appliances, and sleek finishes make the kitchen both functional and elegant. Large windows bathe the interior in natural light while offering captivating views of the dynamic downtown landscape.The spacious primary bedroom includes a well-appointed ensuite, while the second bedroom and additional full bathroom offer flexibility for guests or family. The dedicated office space is perfect for remote work or creative pursuits, adding valuable functionality to the home. Building amenities include a 24-hour concierge, a fitness centre, a modern meeting room, and more creating a complete lifestyle experience.This is your opportunity to live in a secure, amenity-rich building in one of Ottawas most storied and vibrant neighbourhoods. (id:35885)
18 Dante Avenue
Ottawa, Ontario
Nestled on a quiet street directly facing a serene park and just minutes from NCC trails and Bruce Pit, this beautifully updated home offers comfort, functionality, and location. Enjoy the convenience of two tandem parking spaces in the covered carport.Inside, the home features no carpet throughout and a brand-new custom kitchen with quartz countertops, stainless steel appliances, and an efficient layout ideal for cooking and entertaining. The spacious living room is anchored by a wood-burning fireplace, adding warmth and charm.Upstairs, you'll find three bedrooms and a fully renovated bathroom equipped with assistive shower features including a bench and safety rail. The finished basement includes a second bathroom and a versatile bonus room perfect for a home office, gym, or playroom. Step outside to the private backyard oasis with a large deck. Once the trees fill in, it becomes a secluded retreat .Key Updates: Furnace (2025) Back Half of the Roof (2024) Air Conditioner (2018). Move-in ready and ideally located, 18 Dante is a perfect blend of style, comfort, and convenience. (id:35885)
605 - 200 Lafontaine Avenue
Ottawa, Ontario
Welcome to 605-200 Lafontaine. This meticulously maintained condo offers 2 beds, 2 baths, and 1178 sq ft of living space. Bright living/dining area leads to a spacious balcony. The large kitchen features plenty of counter space for food prep, tiled flooring, and enough space for an eat-in kitchen or additional storage. A large in-unit laundry room is a welcome convenience. The primary bedroom boasts an ensuite with a tub/shower combo; the second bedroom offers a glass shower. The double-sized linen closet in the main hallway provides a ton of additional storage! Enjoy amenities like indoor pool, sauna, and rooftop terrace. Conveniently located in Vanier with easy access to groceries, parks, and downtown Ottawa. Don't miss out on urban living at its finest! (id:35885)
35 Newton Street
Ottawa, Ontario
Located in one of Ottawa's most desirable neighbourhoods, 35 Newton Street offers the perfect blend of urban convenience and community charm. Steps from Capital Park, Browns Inlet, Lansdowne, Bank Street, and top-rated schools, this semi-detached gem places you in the heart of the Glebe's vibrant lifestyle. Enjoy your own private, landscaped stone backyard, ideal for relaxing or entertaining. Inside, the main floor features a bright, open-concept layout with soaring ceilings, hardwood floors, and floor-to-ceiling rear windows that fill the space with natural light. A modern kitchen flows into the living and dining areas, complete with a sleek gas fireplace. Fresh paint throughout the main and second levels adds to the clean, updated feel.Upstairs, four generous bedrooms offer hardwood floors and ample natural light. The primary suite includes a spa-like ensuite, massive walk-in closet, and a private balcony. The finished basement offers wall-to-wall carpet, a second gas fireplace, a bathroom, and great storage. An attached garage and private driveway parking add everyday convenience to this exceptional home. Whether its walkable amenities or peaceful parks, 35 Newton offers the best of both worlds in one of Ottawa's most beloved neighbourhoods. (id:35885)
211 Stoneway Drive
Ottawa, Ontario
Step into 211 Stoneway Drive, a beautifully upgraded 4-bedroom, 4-bathroom executive home located in one of the areas most sought-after communities. Thoughtfully designed with space and flexibility in mind, this home also features a spacious upper-level flex room complete with a window and closet that was previously used as a family room and can easily serve as a 4th bedroom. The open-concept main level showcases hardwood flooring throughout, complemented by ceramic tile in all bathrooms. The bright living room is anchored by a cozy gas fireplace and flows seamlessly into the renovated chefs kitchen, featuring granite countertops, stainless steel appliances, and abundant cabinetry. Step out from the kitchen to enjoy a fully fenced backyard ideal for entertaining or relaxing. Upstairs, the generous primary bedroom boasts a private ensuite, accompanied by two additional well-sized bedrooms, another full bathroom, and a versatile TV room or office space perfect for todays lifestyle needs. The fully finished basement expands your living space with a large recreation room, a full bathroom, and an oversized bedroom that could be divided into two rooms or repurposed as a home gym or office. Recent Upgrades are Basement (2019), Kitchen (2019), Deck (2016), Pergola (2020), Back Patio Stone (2021), Full Interior Paint (2020 and 2024), Roof (2018), the Hot Water Tank is owned (2023), AC (2005), Furnace is original but is serviced annually. Utilities (Family of 4) are $200/month for Gas, $200/month for Hydro, and $125/month for Water. Close to parks, top-rated schools, and essential amenities, this home offers the perfect balance of style, space, and location. (id:35885)
